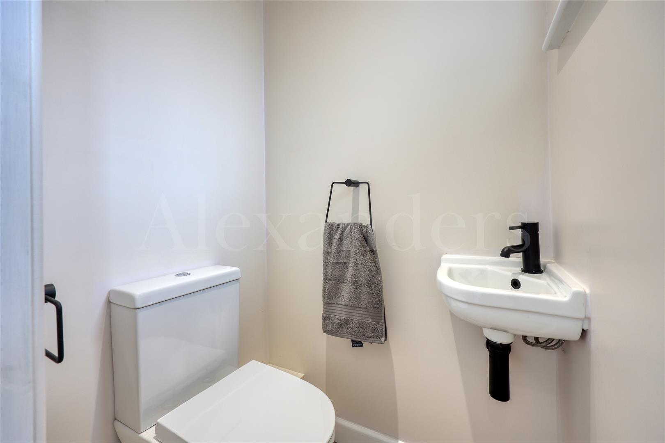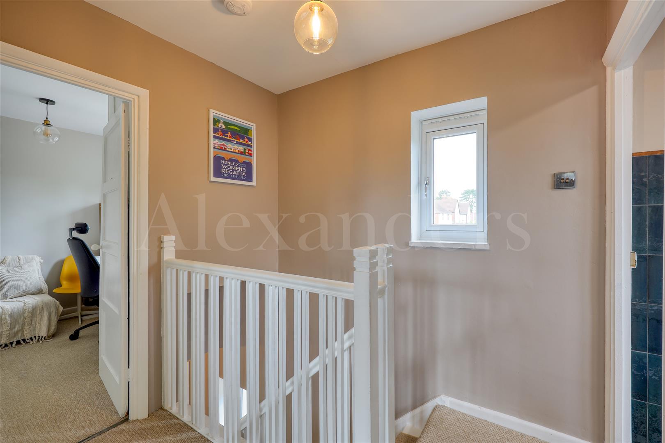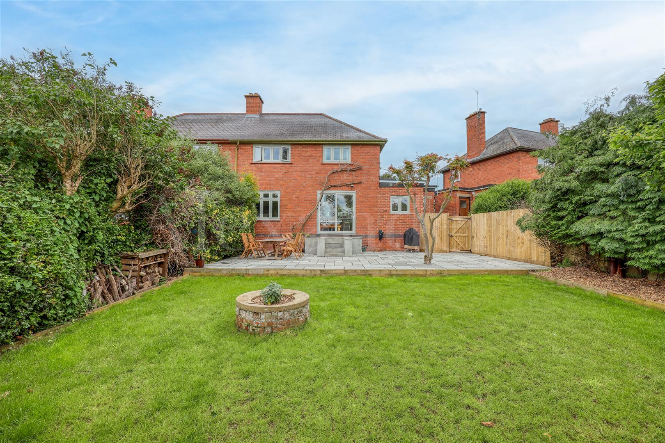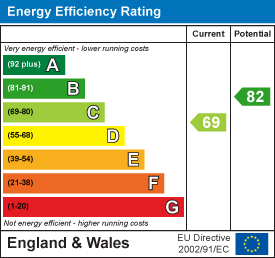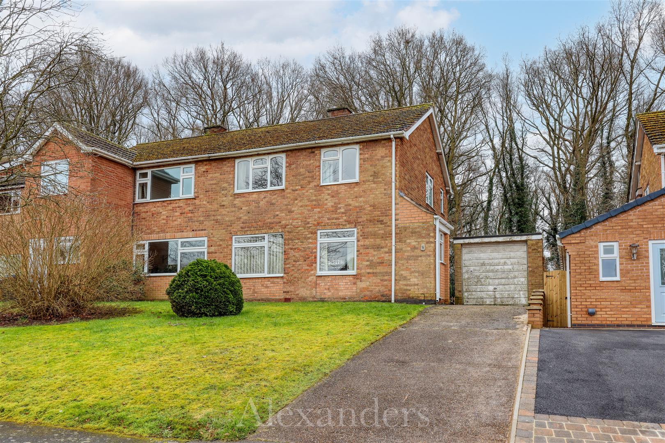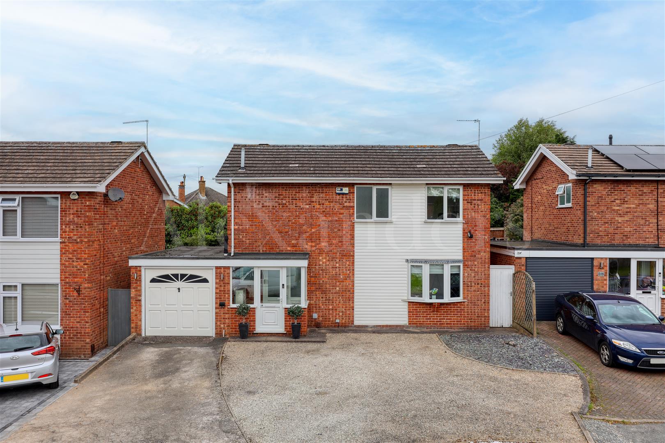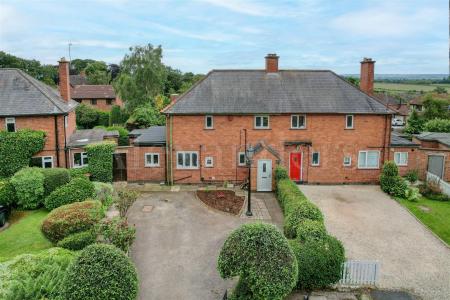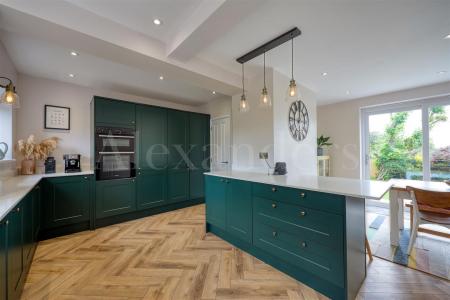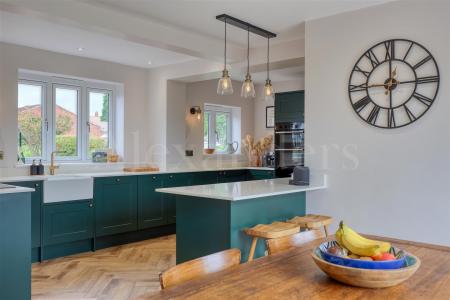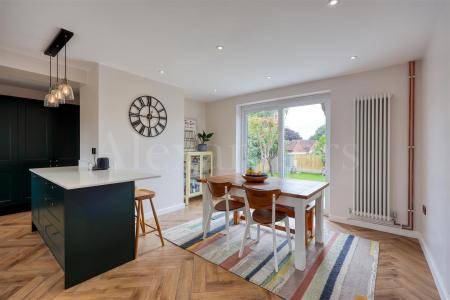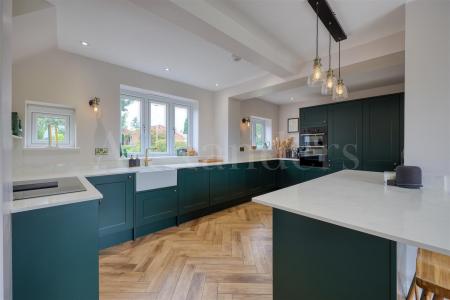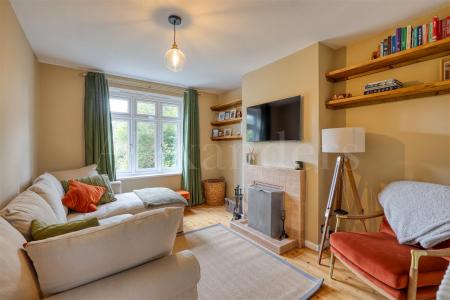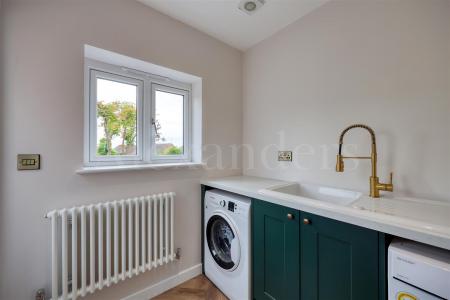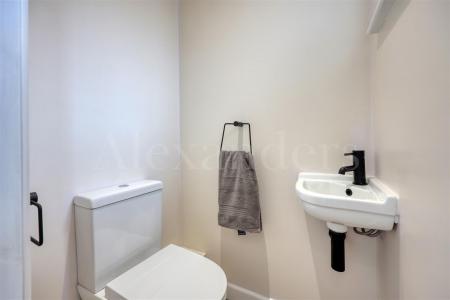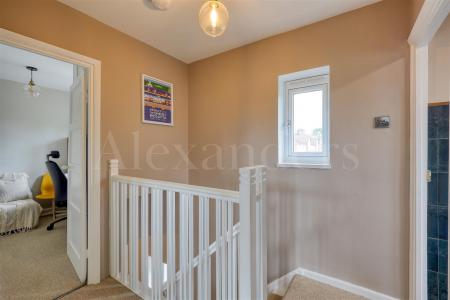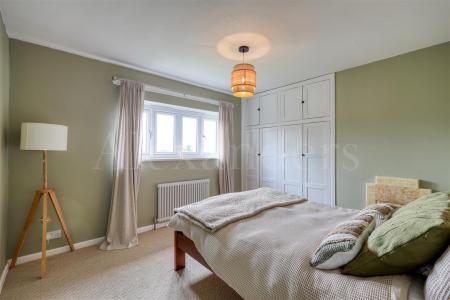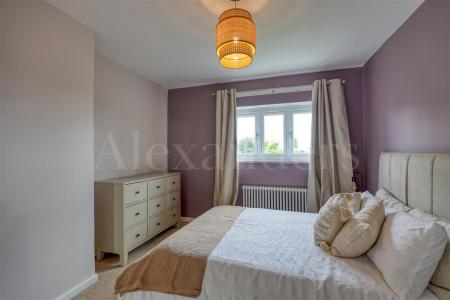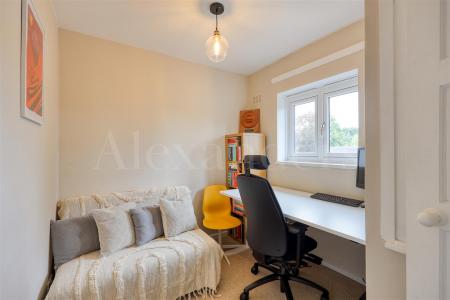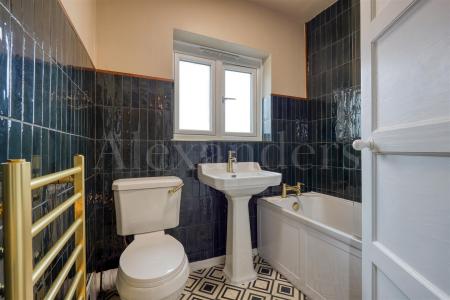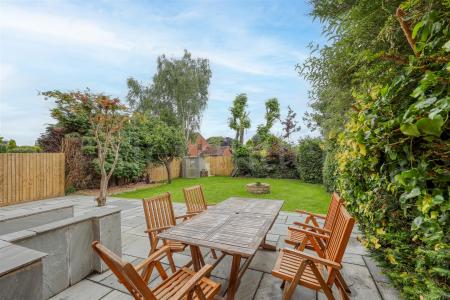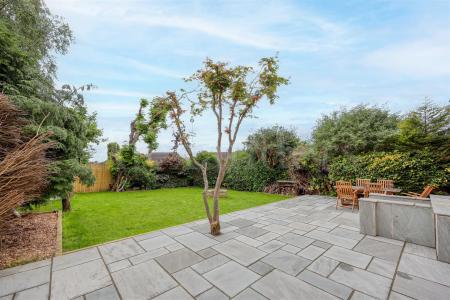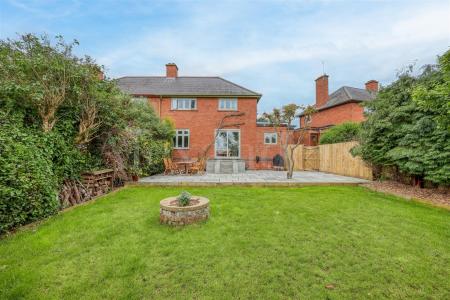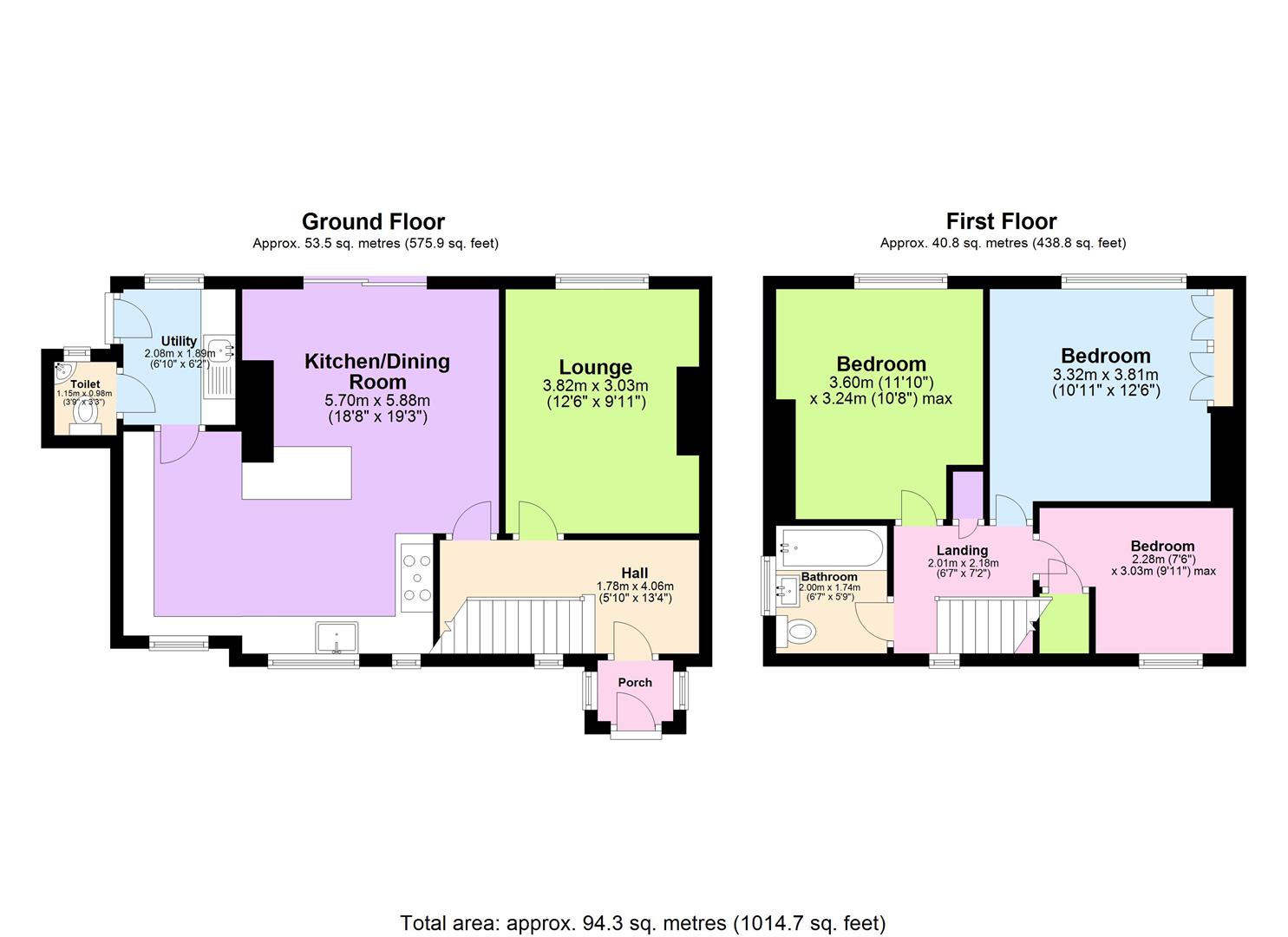- Fully refurbished semi-detached home
- Quiet cul-de-sac close to Market Square
- Contemporary living kitchen with herringbone flooring
- Sitting room with feature fireplace
- Three good sized bedrooms
- Contemporary three-piece family bathroom
- Landscaped south facing rear gardens
- Gated driveway providing ample parking
- EPC Rating C / Council Tax Band C / Freehold
3 Bedroom Semi-Detached House for sale in Market Bosworth
Located in a quiet cul-de-sac close to Market Square, this fully refurbished semi-detached home combines modern living with the tranquillity of village life. As you step into this delightful property, you are greeted by two inviting reception rooms, the heart of this home lies in its contemporary living kitchen, complete with herringbone flooring. The sitting room, featuring a charming feature fireplace, is the ideal spot to relax and enjoy a good book on a chilly evening. Boasting three bedrooms, this home offers ample space for a growing family or those in need of a home office. The contemporary three-piece family bathroom ensures both style and functionality. Outside, the landscaped south-facing rear gardens provide a tranquil escape from the hustle and bustle of everyday life and the gated driveway offers ample off-road parking.
General Description - Alexanders offer to the market this beautifully refurbished, modern family house in a cul-de-sac location in the heart of Market Bosworth with easy access into the marketplace. This sought after village is host to an impressive array of amenities including an eclectic mix of boutique shops and eateries, doctors' surgery, chemist and superb local schooling.
Internally, the property has been beautifully modernised by the current owners and features open-plan contemporary living space alongside generous bedroom sizes and modern bathroom.
In brief, expect to find; Porch, entrance hall with access to sitting room with feature fireplace and window overlooking the impressive garden, stylish open plan kitchen living area comprising herringbone flooring and an extensive range of eye and base shaker style units with centre breakfast island inset Belfast sink, built in double oven/grill, dishwasher, fridge freezer and washing machine. Doors lead into a separate utility room and downstairs WC.
To the first floor are two generous double bedrooms, with the main bedroom housing fitted wardrobes, there is a further good-sized single bedroom and the contemporary, newly appointed family bathroom.
Externally, the property boasts an excellent plot with mature front gardens and a gated drive providing off-road parking for at least three vehicles. There is a shared access to the side, leading to a superb south-facing garden landscaped with no expense spared there is now an exceptional seating area directly to the rear of the property with steps down from the kitchen living area, the rest of the garden is laid mostly to lawn with raised beds to the side stocked with well-established trees and borders with privacy in mind, there is also space for garden shed.
Viewings - Viewing strictly by appointment only via sole selling agent, Alexanders of Market Bosworth (01455) 291471.
Tenure - Freehold.
Services - We are advised that mains gas, electricity, water, and drainage are connected.
Local Auhtority - Hinckley & Bosworth Borough Council, Hinckley Hub, Rugby Road, Hinckley, Leics LE10 0FR (Tel: 01455 238141). Council Tax Band C.
Measurements - Every care has been taken to reflect the true dimensions of this property, but they should be treated as approximate and for general guidance only.
Money Laundering - Where an offer is successfully put forward, we are obliged by law to ask the prospective purchaser for confirmation of their identity. This will include production of their passport or driving licence and recent utility bill to prove residence. Prospective purchasers will also be required to have an AML search conducted at their cost. This evidence and search will be required prior to solicitors being instructed.
Property Ref: 59384_33171621
Similar Properties
3 Bedroom Detached House | Guide Price £375,000
A superb opportunity to acquire a period detached family home with huge potential to extend and improve, alongside a fan...
4 Bedroom Detached House | Guide Price £345,000
A superb four bedroom family home being on the edge of Atherstone, located on a generous plot within a quiet cul de sac....
Spinney Hill, Market Bosworth, Nuneaton
3 Bedroom Semi-Detached House | £325,000
A superb semi-detached home laid across two floors with the potential to extend. Located in a quiet cul de sac within th...
3 Bedroom Detached House | Guide Price £387,000
Situated in a quiet cul-de-sac in the charming village of Burbage, Manor Close presents a delightful opportunity to own...
Main Street, Barton In The Beans
4 Bedroom House | Offers Over £400,000
A spacious four bedroom family home in the most sought-after village of Barton in the Beans. The property occupies a gen...
4 Bedroom Detached House | Guide Price £420,000
Available with No Upward Chain is this spacious four bedroomed detached family home backs onto nearby countryside, the p...
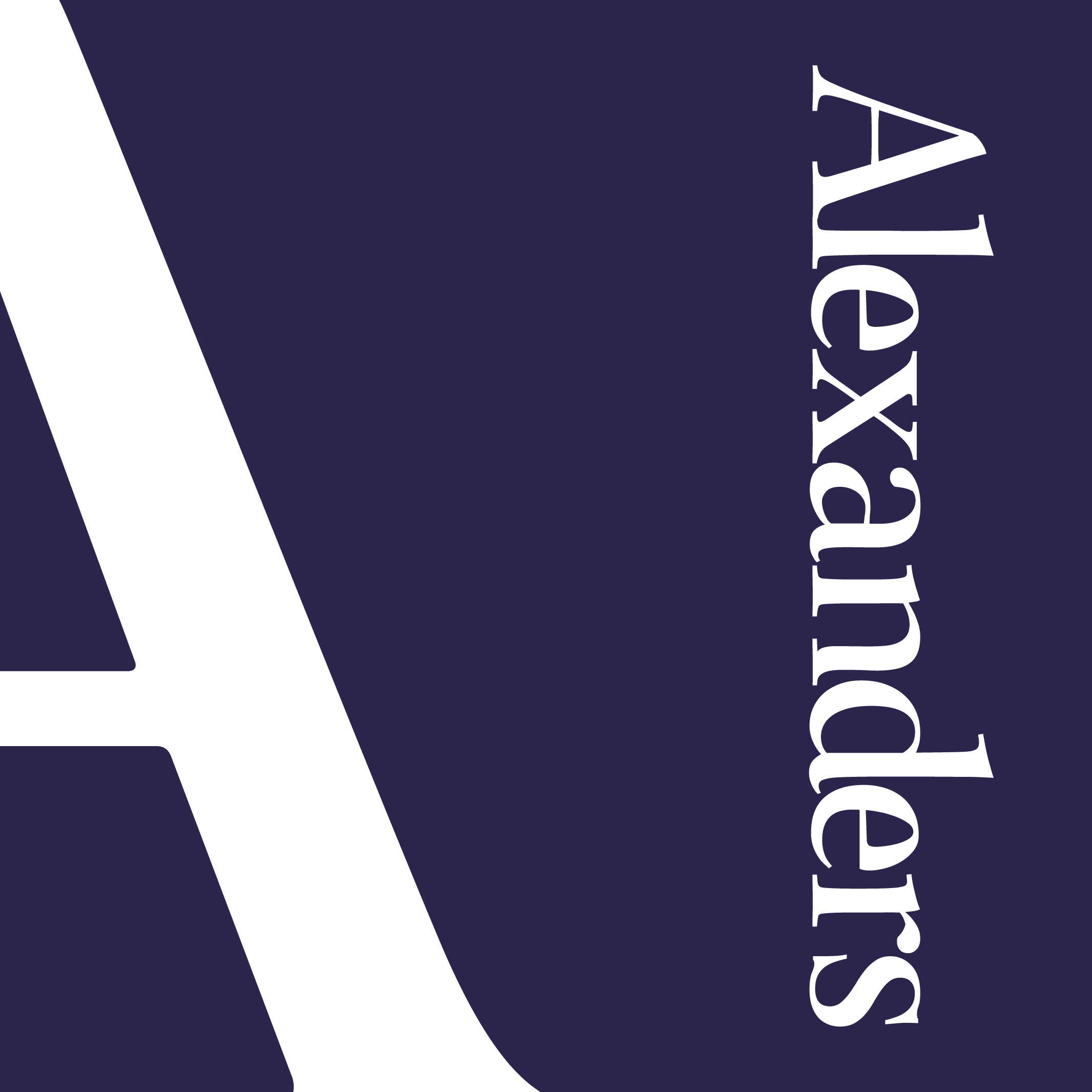
Alexanders (Market Bosworth)
23 Main Street, Market Bosworth, Leicestershire, CV13 0JN
How much is your home worth?
Use our short form to request a valuation of your property.
Request a Valuation







