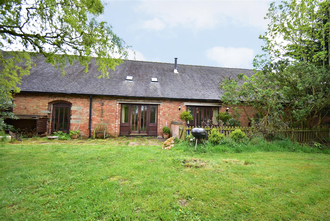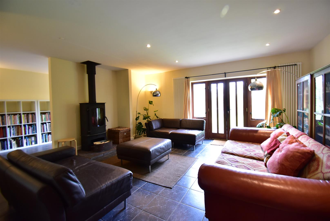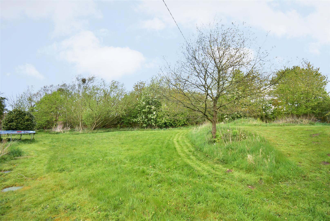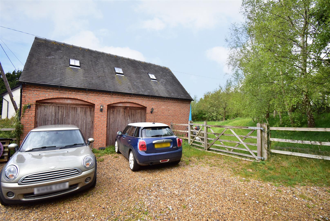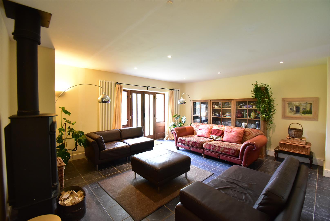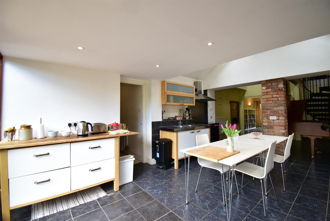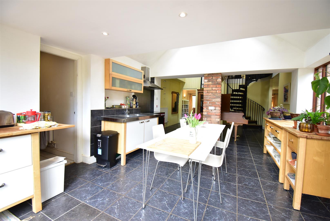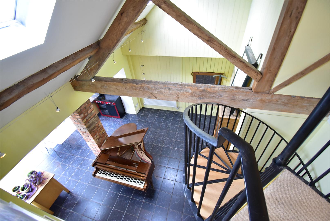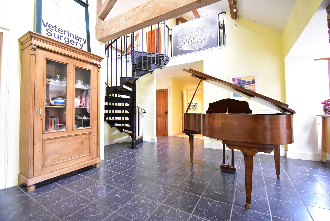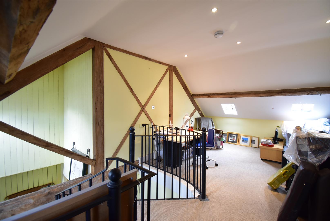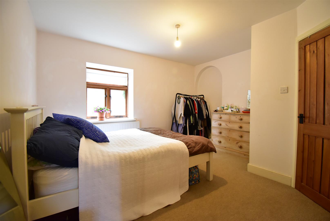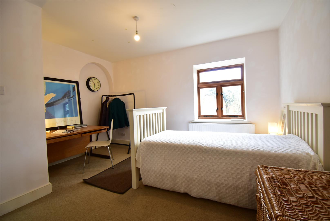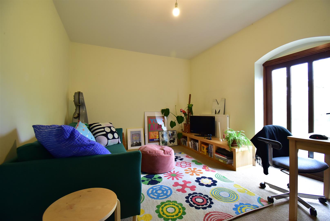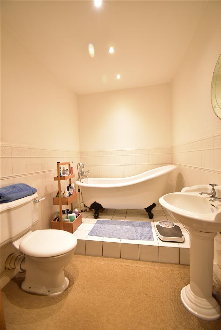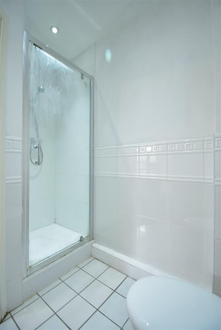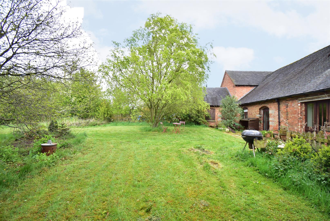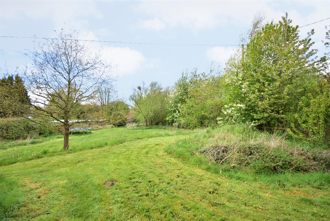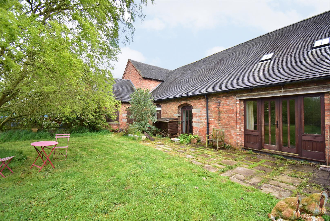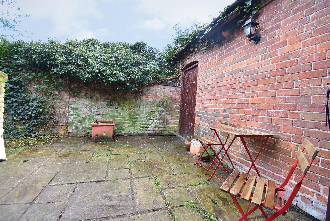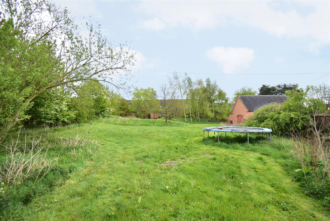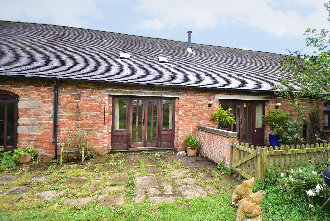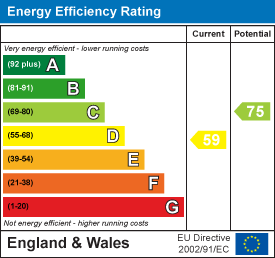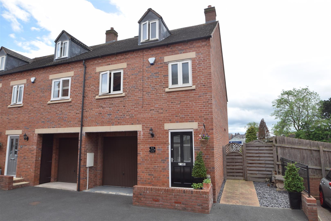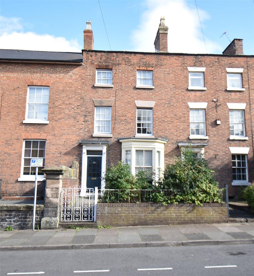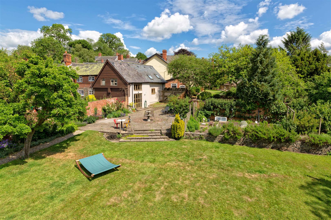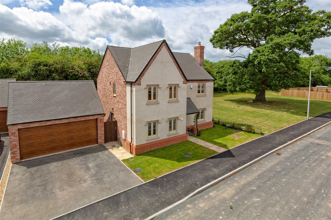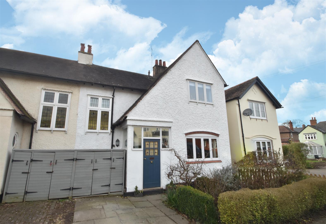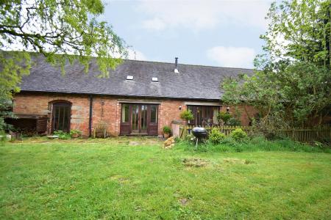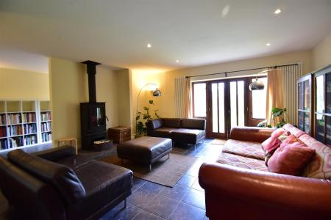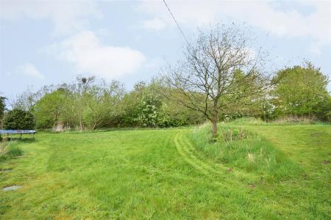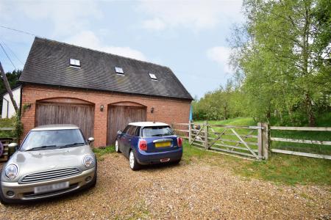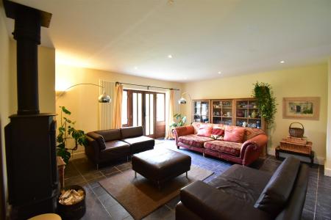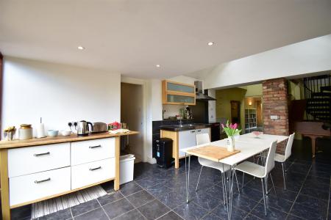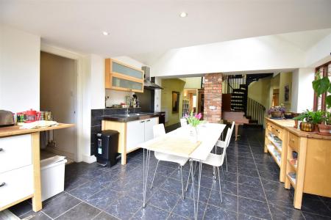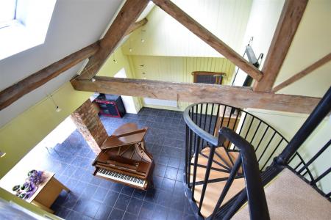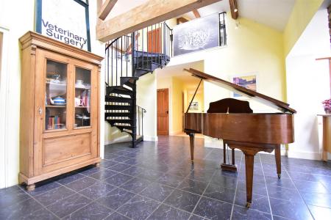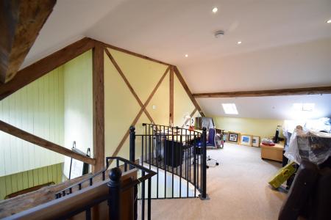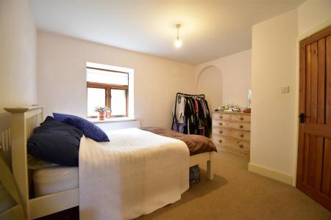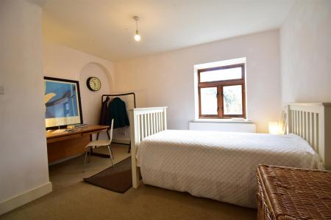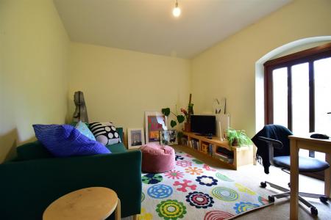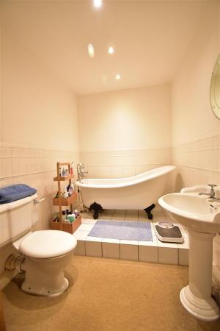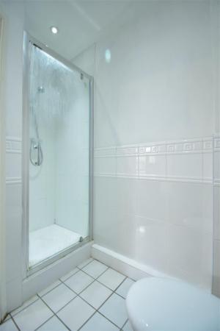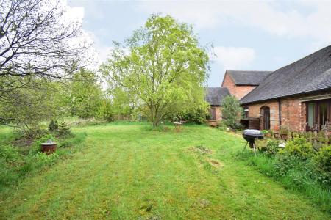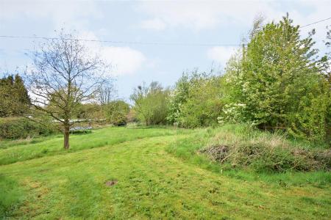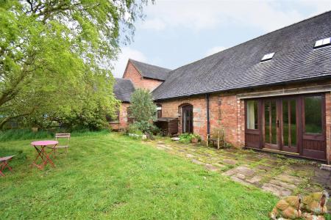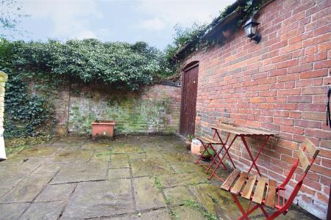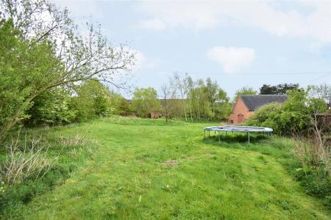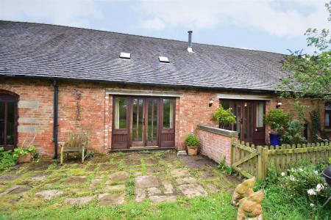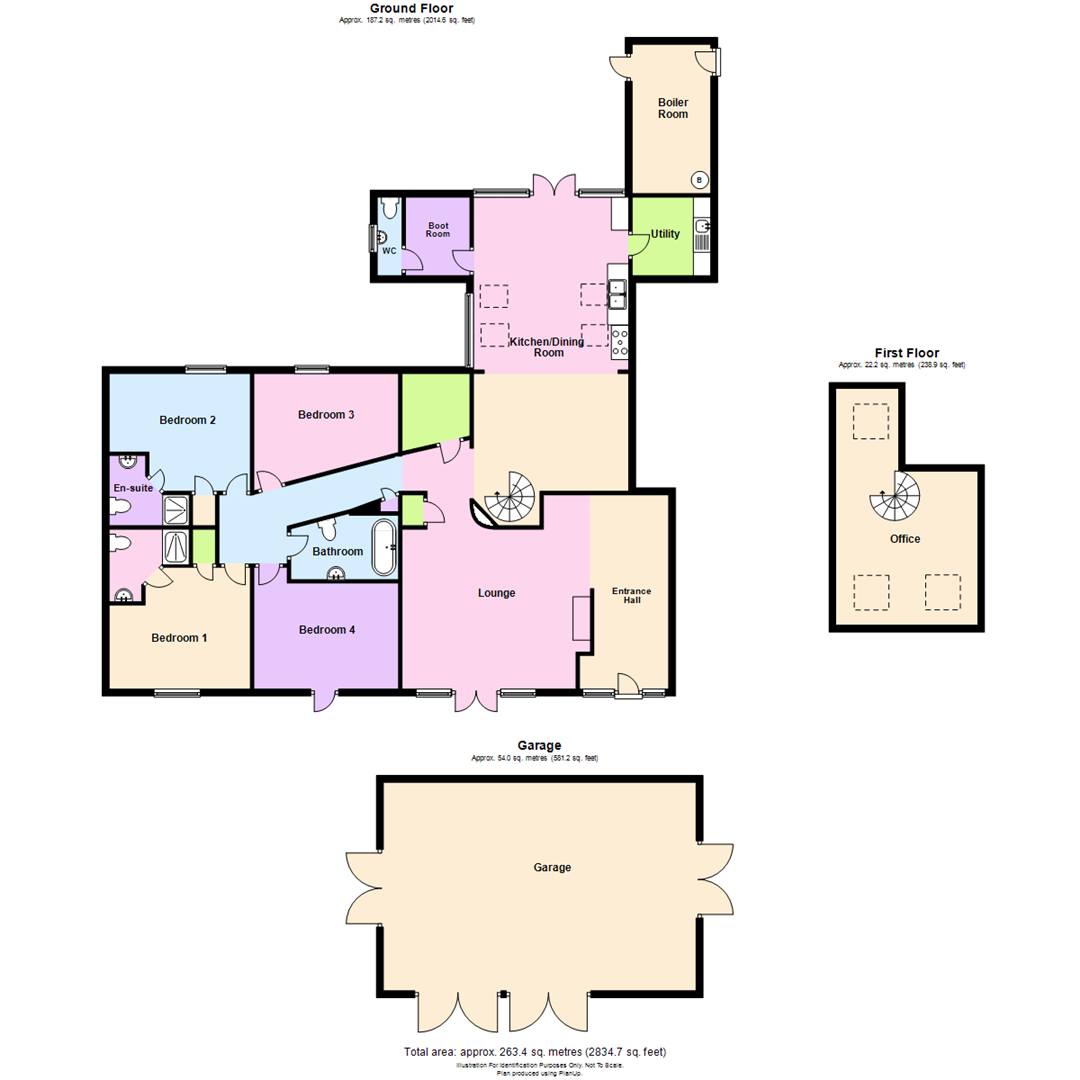- Spacious, well presented barn conversion
- Four bedrooms, two with en suite shower rooms
- Open plan accommodation
- Mezzanine level providing office/bedroom
- Large gardens and grounds
4 Bedroom Barn Conversion for sale in Market Drayton
This well presented, four bedroom barn conversion benefiting from open plan accommodation, oil fired central heating, double glazing and garage with ample parking.
The property is pleasantly situated in the rural village of Bletchley, just outside Market Drayton. Market Drayton is a popular north Shropshire market town with a wide range of amenities, including schools, high street shops, supermarket, and health and leisure facilities. The larger centres of Shrewsbury, Stafford, Telford and Crewe are all within comfortable distance.
A spacious, well presented four bedroom barn conversion.
Inside The Property -
Entrance Hall - 5.59m x 2.56m (18'4" x 8'5") -
Living Room - 5.69m x 5.42m (18'8" x 17'9") - Log burning stove
Kitchen / Dining Room - 4.98m x 4.47m (16'4" x 14'8") - Range of matching units with free standing appliances
Utility - 2.26m x 2.26m (7'5" x 7'5") - Matching units with work surface
Boot Room - 2.56m x 1.85m (8'5" x 6'1") -
Cloakroom - 2.26m x 0.84m (7'5" x 2'9") - Wash hand basin, wc
Bedroom 1 - 3.50m x 4.06m (11'6" x 13'4") -
En Suite Shower Room - 2.00m x 1.05m (6'7" x 3'5") - Corner shower cubicle
Wash hand basin, wc
Built in store cupboard
Bedroom 2 - 3.48m x 4.06m (11'5" x 13'4") - Built in wardrobe
En Suite Shower Room - Corner shower cubicle
Wash hand basin, wc
Bedroom 3 - 2.13m x 4.17m (7'0" x 13'8") -
Bedroom 4 - 2.00m x 4.17m (6'7" x 13'8") -
Bathroom - Free standing roll top bath
Wash hand basin, wc
Large
Large Store Cupboard -
SPIRAL STAIRCASE rises from the dining kitchen to MEZZANINE FLOOR
Office / Bedroom 5 - 2.00m x 4.07m (6'7" x 13'4") - Three skylights.
Outside The Property -
Boiler Room - 4.29m x 2.26m (14'1" x 7'5") -
Garage - 6.00m x 9.00m (19'8" x 29'6") - Four double doors.
The property is approached over a forecourt providing ample parking with a triple bay garage with paved patio and stairs to the reception area. Gated access to the main garden, laid to lawn with fruit and specimen trees.
There is a rear slabbed courtyard garden with access to the Boiler Room. The whole enclosed by brick walls.
Property Ref: 70030_30618762
Similar Properties
31 St. Julians Crescent, Shrewsbury SY1 1UD
3 Bedroom Townhouse | Offers in region of £450,000
The property, which was a former show house, is beautifully presented and enjoys the particular benefit of a wrap round...
33 Belle Vue Road, Shrewsbury SY3 7LN
4 Bedroom Terraced House | Offers in region of £450,000
This much improved four bedroom property provides well planned and well proportioned accommodation throughout with rooms...
25 Welsh Street, Bishops Castle SY9 5BS
5 Bedroom Terraced House | Offers in region of £450,000
A stunning stone and half-timbered house boasting a wealth of charm and character throughout with deceptive and extensiv...
6 Redwood Close, Leighton, Welshpool, SY21 8JH
4 Bedroom Detached House | Offers in region of £455,000
This particularly well appointed and presented, spacious, executive, four bedroom family house has been built to an extr...
Oak Tree House, 24 Ridout Road, Cross House SY5 6LS
4 Bedroom Detached House | Offers in region of £455,000
The property occupies an enviable larger than average plot and is presented to an exacting standard throughout by the cu...
15 Porthill Drive, Shrewsbury, SY3 8RP
4 Bedroom Semi-Detached House | Offers in region of £455,000
This well appointed semi-detached house has been extended to provide comfortable family accommodation with a superb open...
How much is your home worth?
Use our short form to request a valuation of your property.
Request a Valuation

