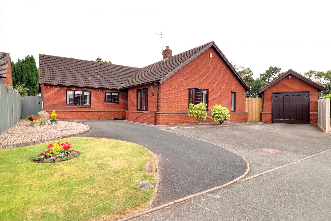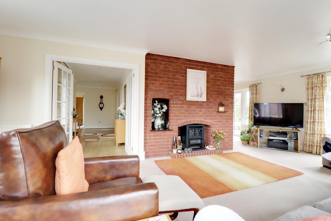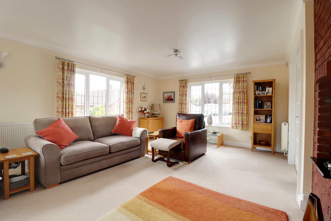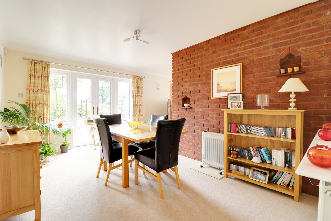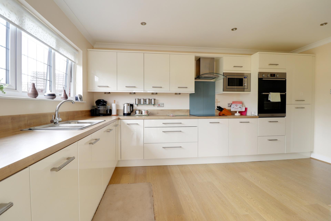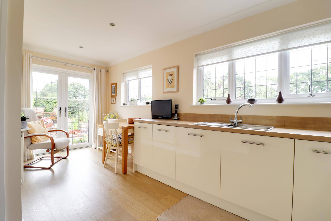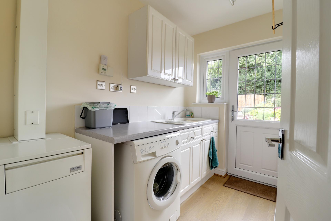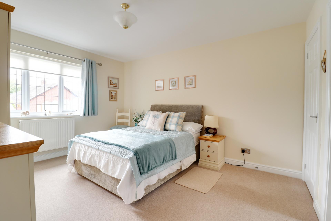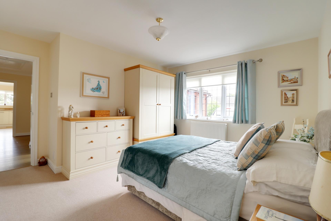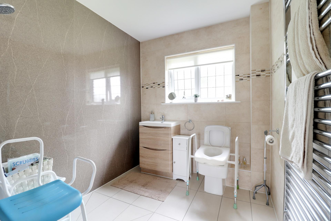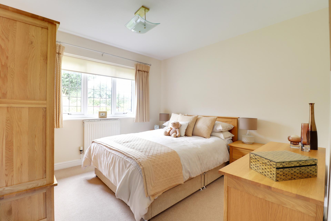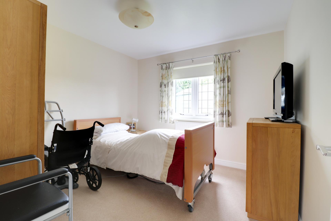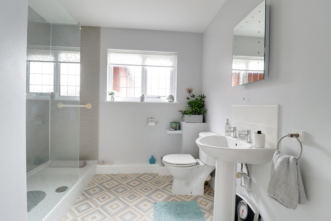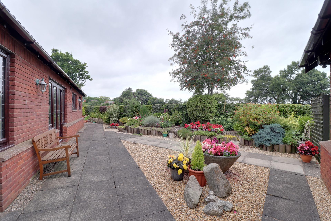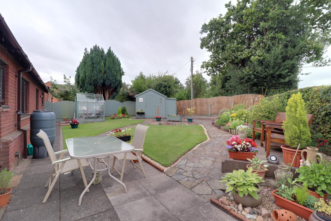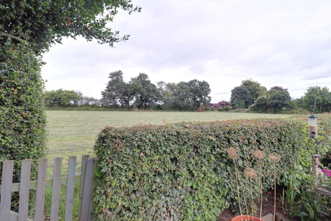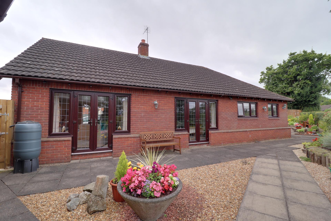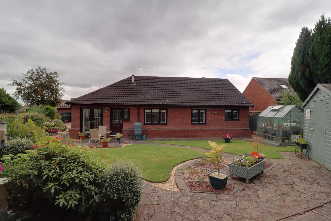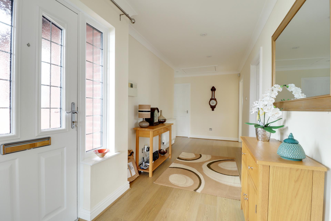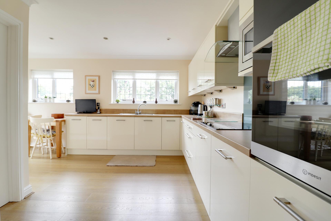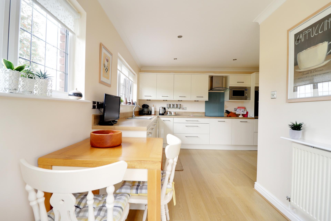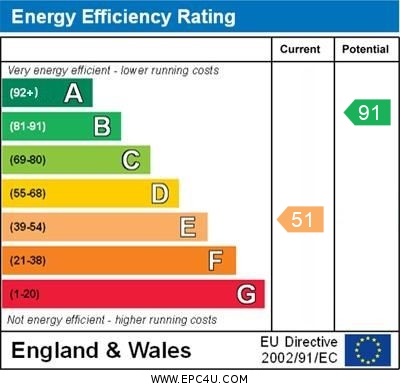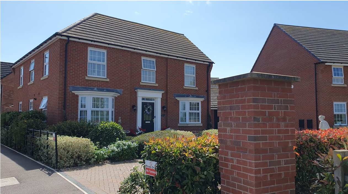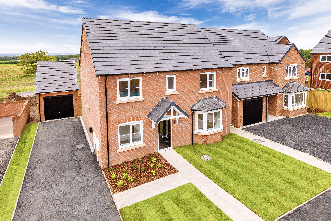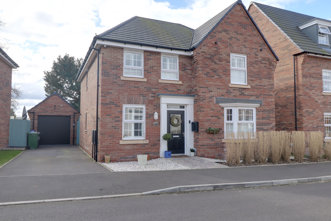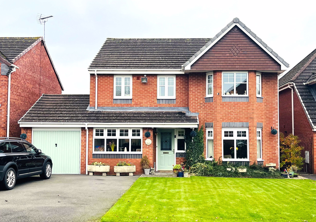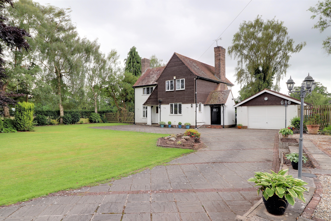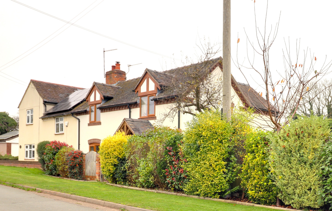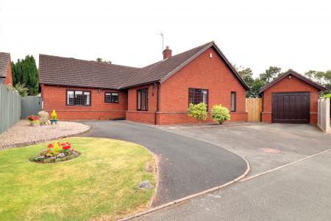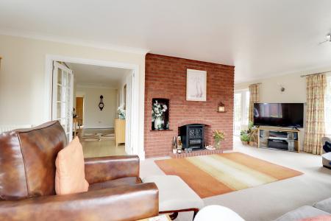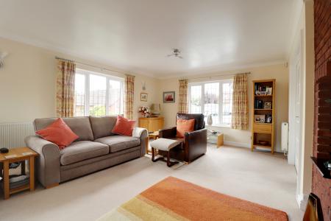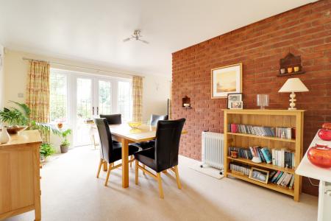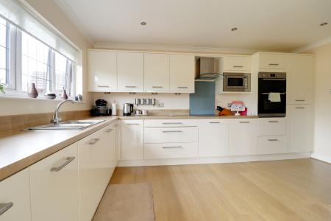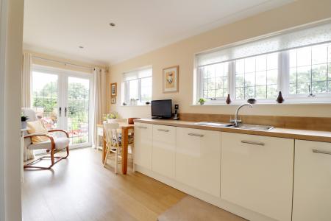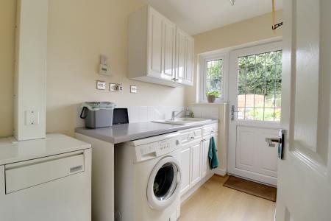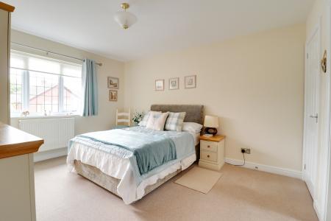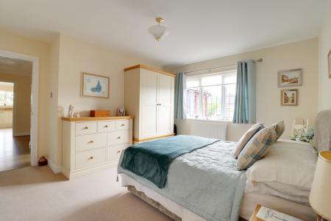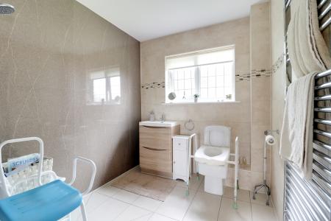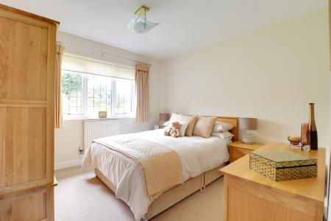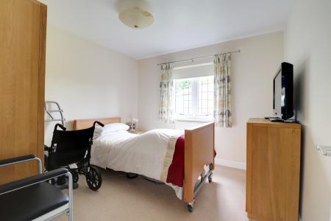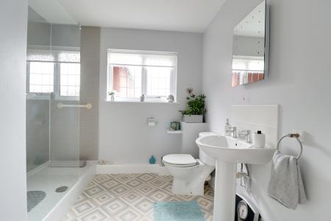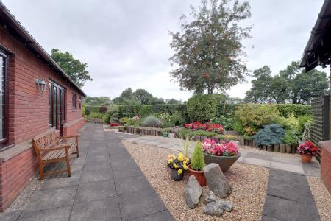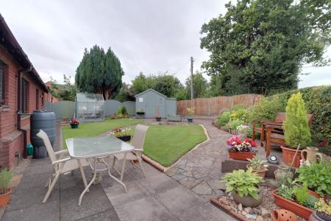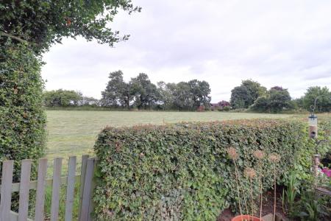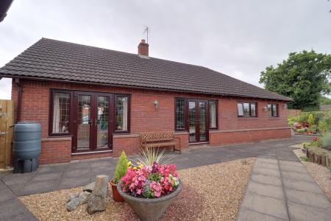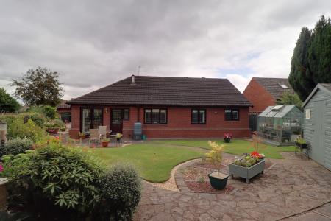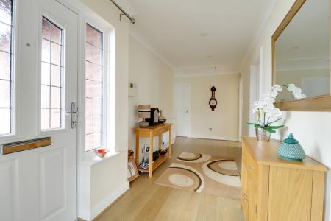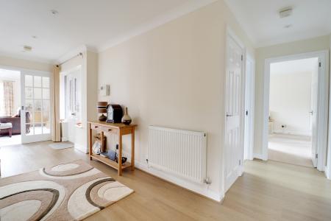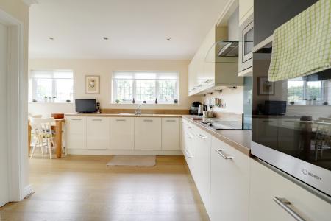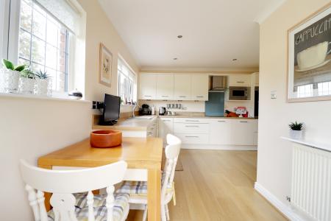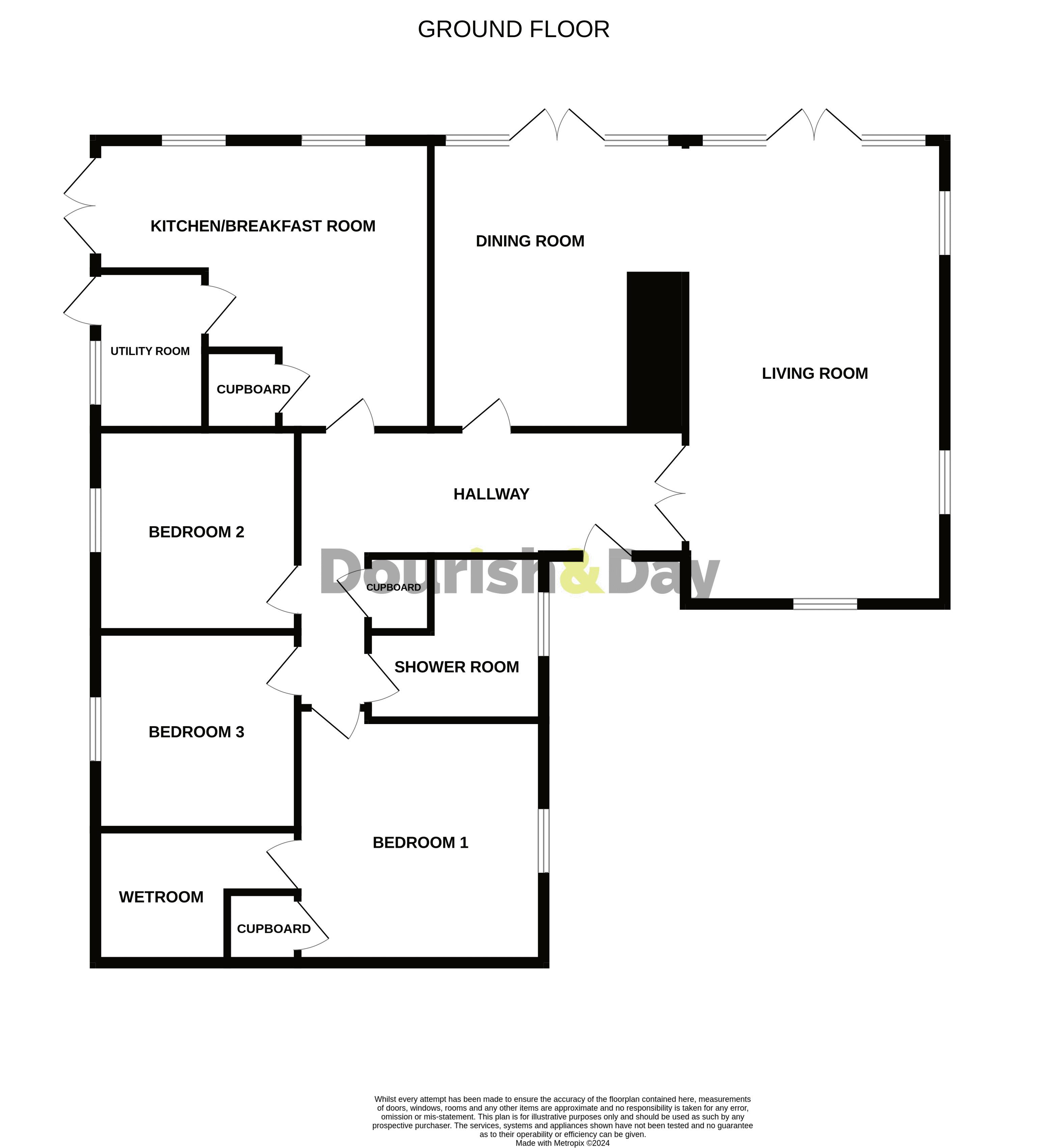- Fantastic Detached Bungalow
- Highly Desirable Village Location
- Two Reception Rooms, Three Bedrooms
- Large Breakfast Kitchen & Utility
- En-Suite Wetroom & Shower Room
- Private Gardens & Detached Garage
3 Bedroom Bungalow for sale in Market Drayton
Call us 9AM - 9PM -7 days a week, 365 days a year!
If you are looking for a spacious home with no 'apples and pairs' then head straight over to Orchard Grove as we have a fantastic detached bungalow with not a staircase in sight. Located in the extremely popular village of Hinstock the accommodation through is both well presented and spacious so if you are looking to retain the size of your current home but on one level, you will sure to feel at home here. Tucked away and set back from Chester Road, overlooking fields to the rear and set in establishes low maintenance gardens. Comprising entrance hall, large dual aspect lounge and separate dining room, both with French doors to the garden, generous sized and extensively fitted breakfast kitchen and separate utility. There are three double bedrooms with the master bedroom having an en-suite wetroom and the family shower room. There is ample parking plus detached garage.
Entrance Hallway
Accessed through a double glazed composite front entrance door with double glazed side panels to each side, inset ceiling spot lighting, loft access with loft ladder and airing cupboard. There are double doors off to the living room and further doors to the dining room, breakfast kitchen, shower room and all three bedrooms.
Living Room
23' 11'' x 13' 5'' (7.3m x 4.09m)
A large and airy reception room which has lots of natural light as there are two double glazed windows to the side, double glazed window to the front and double glazed French doors to the rear garden. Brick fire place recess and two radiators. The room is partially open plan to the dining room.
Dining Room
14' 11'' x 9' 10'' (4.54m x 3.0m)
Again having double glazed French doors to the rear garden with double glazed panels to each side, again providing lots of natural light. Radiator.
Breakfast Kitchen
17' 4'' x 14' 11'' (5.28m x 4.54m)
The large and extensively fitted breakfast kitchen has a range of base and wall units, work surfaces to two sides with matching up stand splash backs and work surface down lighting. Integral appliances include four ring electric induction hob with cooker hood over, electric double oven, microwave and fridge/freezer. Inset ceiling spot lighting, two double glazed windows and double glazed French doors adjacent to the breakfast area.
Utility
8' 2'' x 5' 8'' (2.5m x 1.72m)
Fitted with a work surface with space below for a washer and dryer and incorporating an inset one and a half bowl single drainer sink unit and mixer tap. Tiled splash backs, oil central heating boiler, radiator and double glazed window to the side.
Bedroom One
13' 1'' x 10' 10'' (4.0m x 3.31m)
A large double bedroom with radiator and double glazed window to the front. Door off to the en-suite.
En-Suite Wetroom
10' 1'' x 6' 10'' (3.07m x 2.08m)
Fitted with a contemporary suite comprising low level WC, vanity wash basin and soakaway shower area with electric shower. Tiling to three walls, heated towel rail and double glazed window to the side.
Bedroom Two
10' 5'' x 10' 6'' (3.17m x 3.2m)
A further double bedroom with radiator and double glazed window to the side.
Bedroom Three
10' 7'' x 10' 2'' (3.22m x 3.11m)
Yet another double bedroom with radiator and double glazed window to the side.
Family Shower Room
9' 1'' x 8' 2'' (2.77m x 2.5m)
Fitted with a contemporary suite comprising low level WC, pedestal wash basin and double width shower enclosure with glass screen and mains fed shower. Heated towel rail and double glazed window to the side.
Outside Front
There is a tarmac driveway to the front and side leading to the brick garage. To the front of the home is a lawned garden.
Detached Garage
17' 11'' x 9' 10'' (5.45m x 3.0m)
Having electric up and over door to the front.
Side & Rear Garden
There is a low maintenance rear garden with lawns, raised and well stocked flower beds and patio, adjacent garden shed and greenhouse. The garden continues and wraps around the home to the side with continuations of the raised flower beds decorative stone covered area and enjoys views over neighbouring fields. Behind the garage is the oil store and septic tank for the property.
ID Checks
Once an offer is accepted on a property marketed by Dourish & Day estate agents we are required to complete ID verification checks on all buyers and to apply ongoing monitoring until the transaction ends. Whilst this is the responsibility of Dourish & Day we may use the services of MoveButler, to verify Clients’ identity. This is not a credit check and therefore will have no effect on your credit history. You agree for us to complete these checks, and the cost of these checks is £30.00 inc. VAT per buyer. This is paid in advance, when an offer is agreed and prior to a sales memorandum being issued. This charge is non-refundable.
Important information
This is a Freehold property.
Property Ref: EAXML17551_12462190
Similar Properties
Blandford Way, Market Drayton, Shropshire, TF9
4 Bedroom House | Asking Price £400,000
Located on a corner plot this four bedroom executive property that is beautifully presented to a high standard takes adv...
Milestone Road, Loggerheads, Market Drayton
4 Bedroom House | Asking Price £395,000
The Walcott is a large four-bedroom home featuring a large hallway leading to the spacious living room, kitchen diner, s...
Orwell Road, Market Drayton, Shropshire
4 Bedroom House | Asking Price £390,000
We could write chapter and verse about this home in Orwell Road but we will keep it brief so that you can contact us to...
Drayton Grove, Market Drayton, Shropshire
4 Bedroom House | Asking Price £425,000
This property is the perfect home for families of all sizes and won't leave you short in any areas including location as...
Adderley Road, Market Drayton, Shropshire
3 Bedroom House | Asking Price £425,000
If your search for your next home has taken you North, East and South then maybe you need to head straight for Westways...
Warrant Road, Market Drayton, Shropshire
3 Bedroom House | Asking Price £435,000
This charming "chocolate box cottage" combines traditional character with modern comforts. Set on a generous plot, the p...

Dourish & Day (Market Drayton)
High Street, Market Drayton, Shropshire, TF9 1QF
How much is your home worth?
Use our short form to request a valuation of your property.
Request a Valuation
