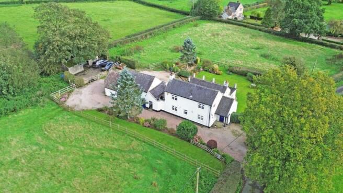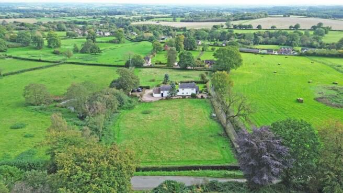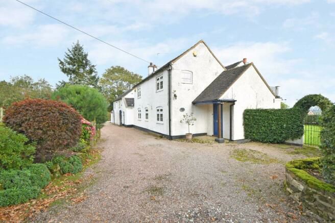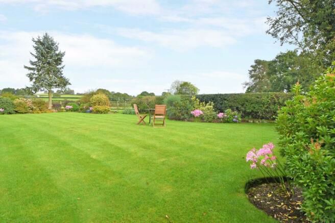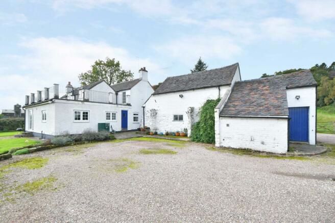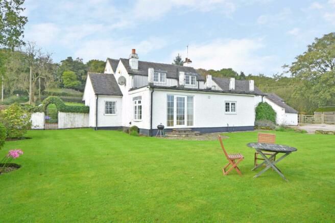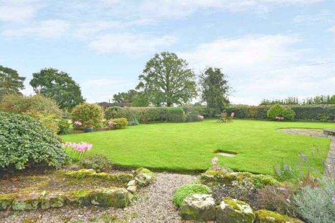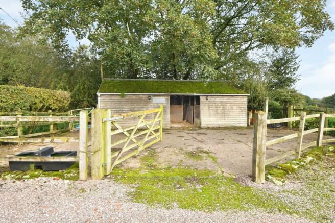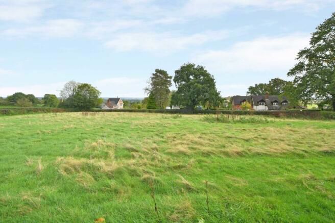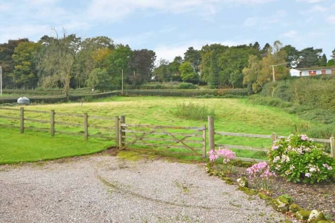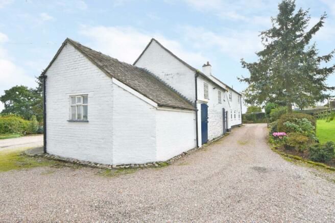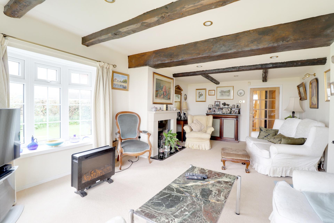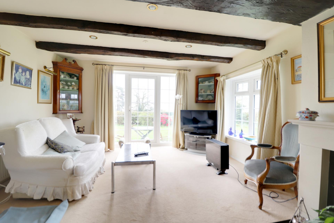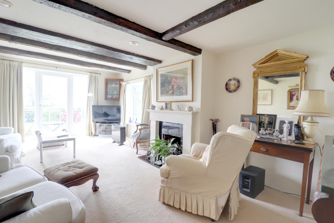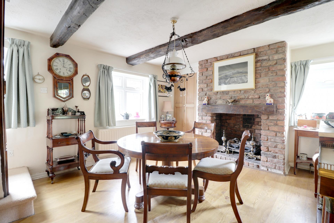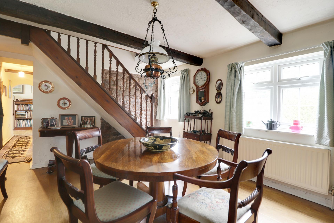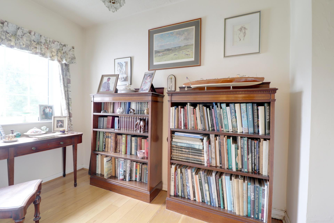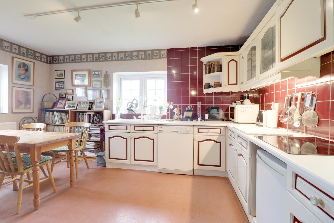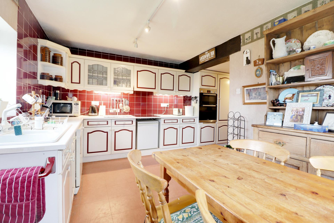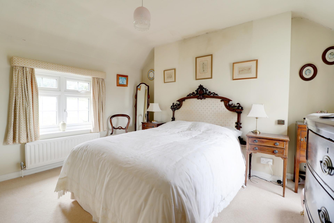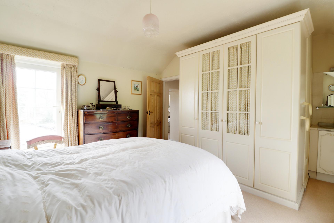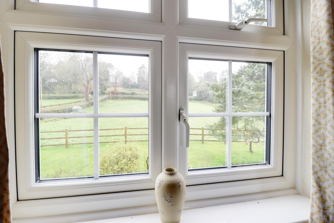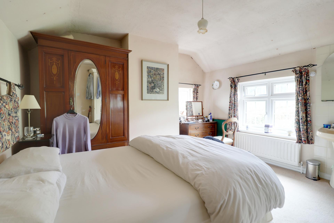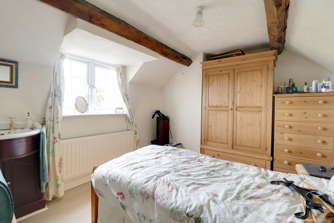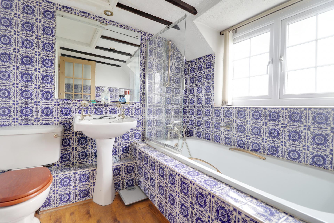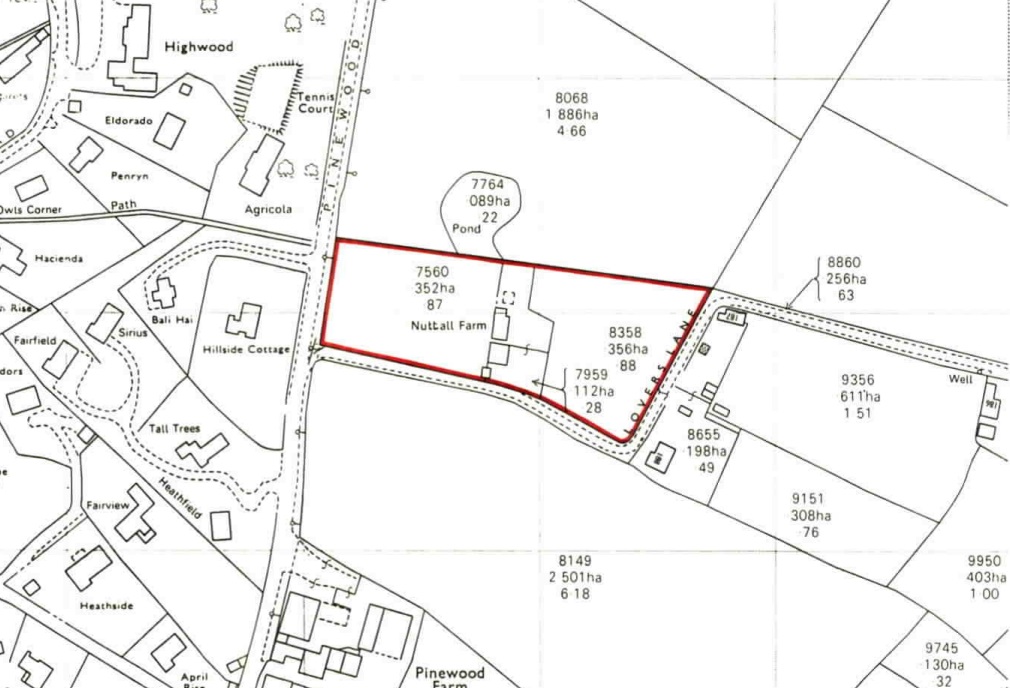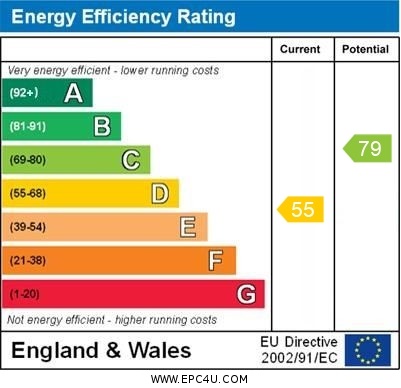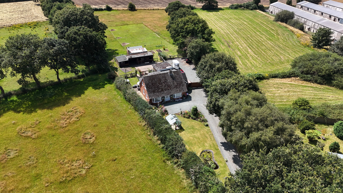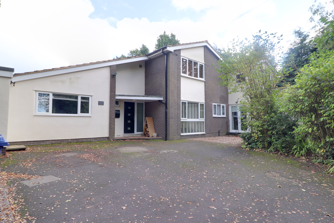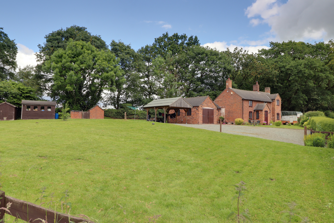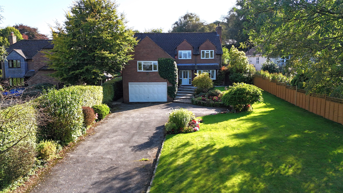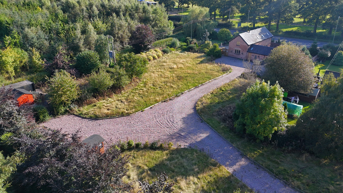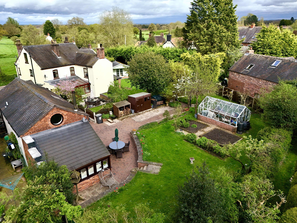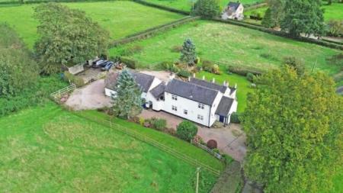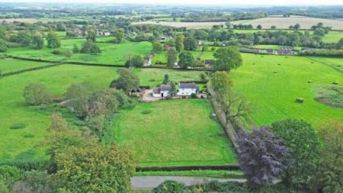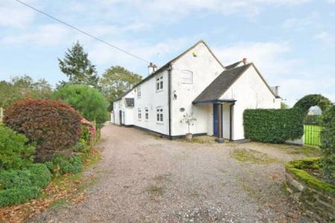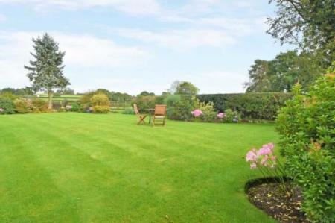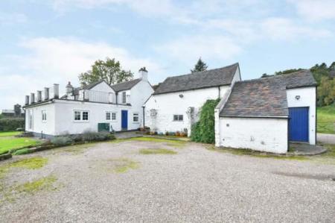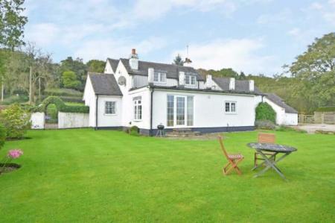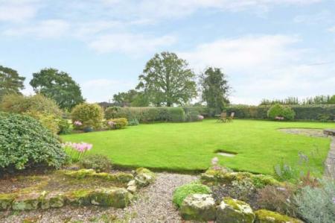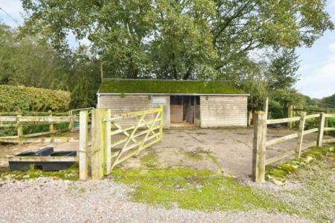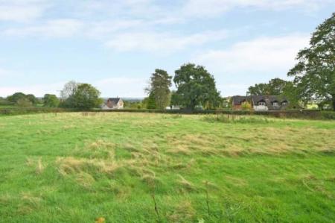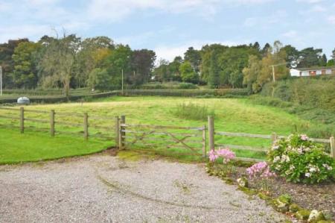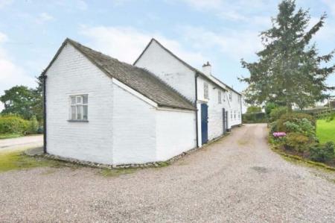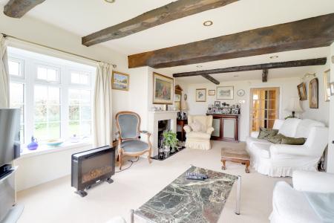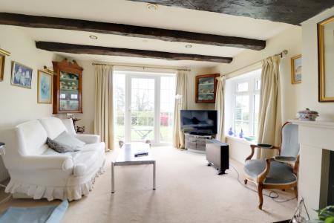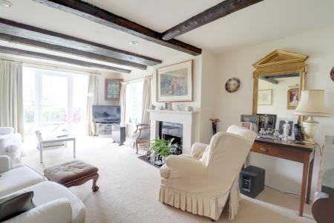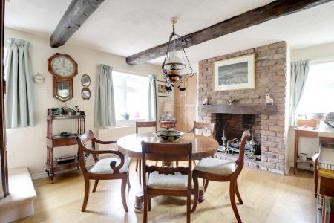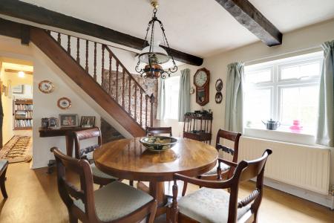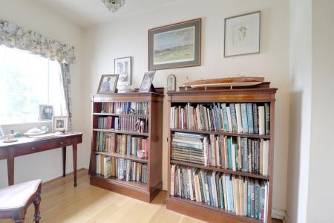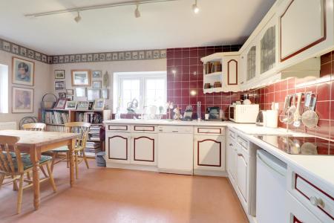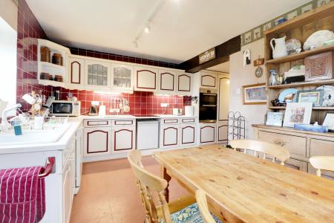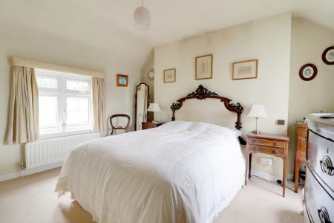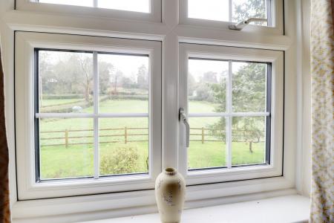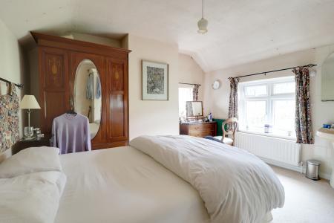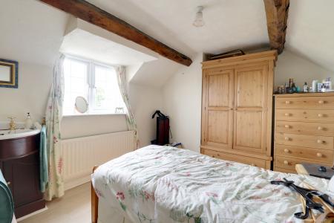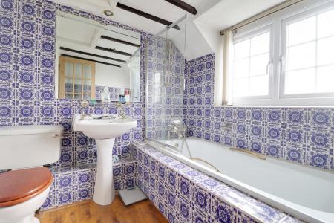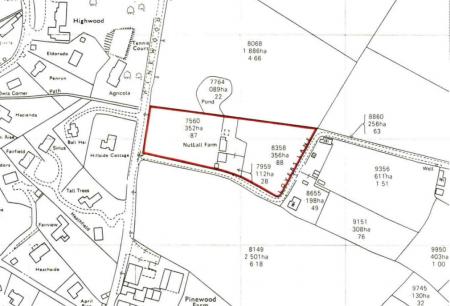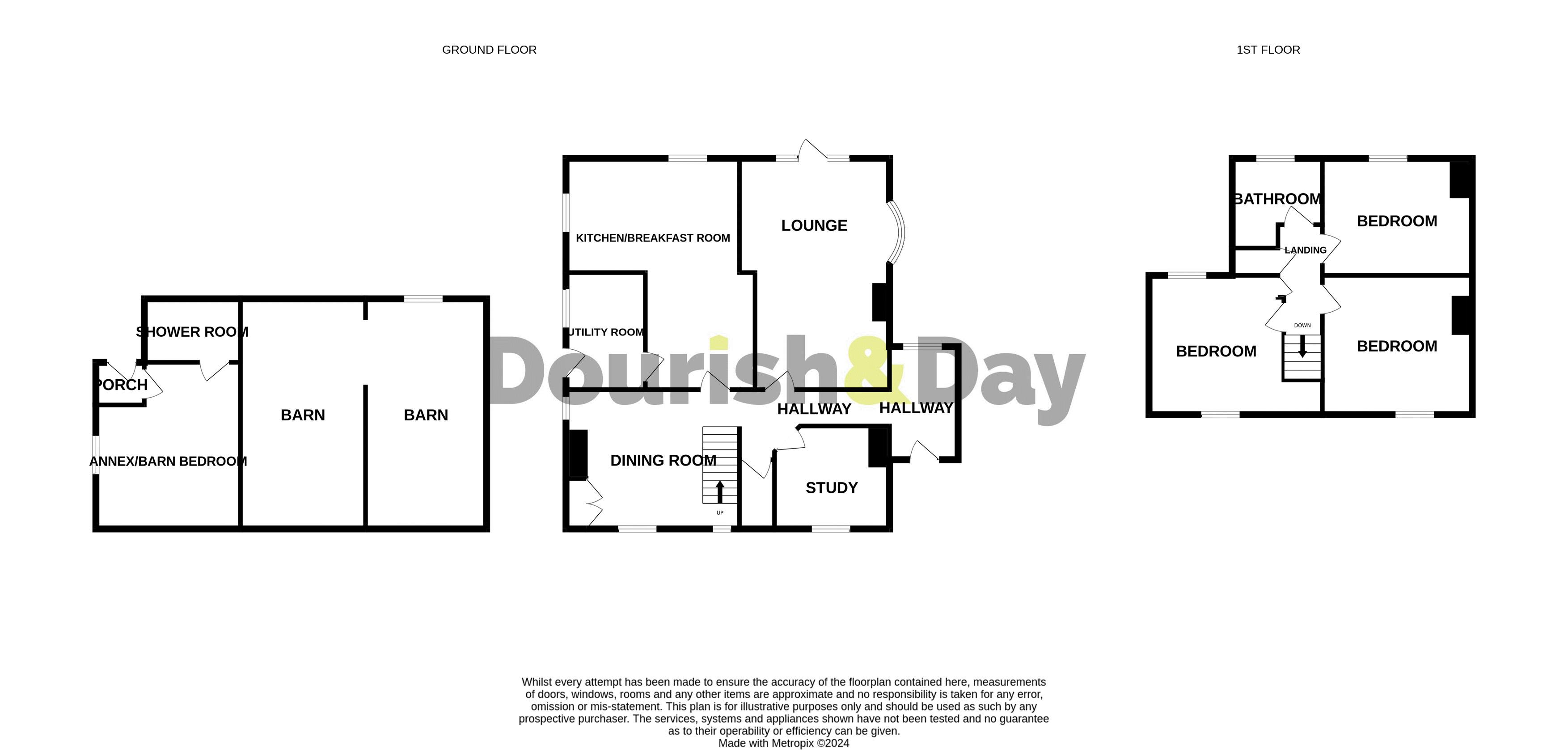- Detached Country Cottage
- Set In Approx. 2.94 Acres of Land
- Includes Gardens, Paddocks, Barn & Stables
- Three Reception Rooms & Three Bedrooms
- Kitchen, Separate Utility & First Floor Bathroom
- Great Potential For Further Development
3 Bedroom House for sale in Market Drayton
Call us 9AM - 9PM -7 days a week, 365 days a year!
For those with equestrian needs or a family that is looking for a character home in the form of a farmhouse with large gardens, in a desirable rural setting then we have a treat to offer you. Set in 2.94 acres including two paddocks and stabling facilities and formal gardens with lots of parking the home offers lots of character throughout plus barn with potential for further development (subject to planning approval). The home which could benefit from some updating and is ready to put your own style to comprises porch, entrance hall with WC off, spacious lounge with dual aspect including French doors to the garden, dining room with open fire with rustic brick surround and separate study. A breakfast kitchen is again a generous size and there is a separate utility. Upstairs there are three bedrooms, each with wash facilities and fabulous views plus family bathroom.
Porch Porch
Accessed via a wooden front entrance door with engineered wood floor which continues into the inner hallway and dining room. Radiator and double glazed window to the rear.
Inner Hallway
Having exposed beams to the walls and ceiling and doors off to the principle rooms.
Guest WC
Fitted with a pedestal wash basin with mixer tap and splash back.
Lounge
20' 2'' x 10' 6'' (6.15m x 3.19m)
A spacious reception room with marble fireplace, inset and hearth with exposed rustic brick inset to the chimney breast, beams to the ceiling, inset ceiling spot lighting, two radiators, double glazed bay window to the side and double glazed French doors to the rear garden.
Dining Room
11' 11'' x 14' 10'' (3.63m x 4.51m)
A characterful room which has a rustic brick chimney with deep set open fireplace with tiled hearth and timber mantle over. There is a feature stone wall adjacent to the staircase to the first floor, radiator and double glazed window to the side and two to the front.
Study
8' 10'' x 8' 6'' (2.7m x 2.58m)
Fitted with wall shelving, radiator and double glazed window to the front.
Breakfast Kitchen
20' 2'' x 14' 11'' (6.15m x 4.55m)
Fitted with a range of base and wall units, work surfaces to three sides, inset one and a half bowl sink unit, drainer and mixer tap. Integrated four ring electric hob with cooker hood over and eye level double oven. Further spaces for an upright fridge freezer and under counter dish washer. Double glazed windows to the side and rear.
Utility Room
6' 10'' x 10' 0'' (2.08m x 3.04m)
Fitted with base and wall units, work surface and inset stainless steel sink unit, drainer and mixer tap. Majority tiling to the walls, spaces for a washer and dryer, radiator, stable type door to the side and double glazed window to the side.
First Floor Landing
Airing cupboard and doors off to the bedrooms.
Bedroom One
12' 3'' x 11' 0'' (3.74m x 3.36m)
A double bedroom with fitted wardrobes, recess with vanity wash basin. Radiator and double glazed windows to the front and side.
Bedroom Two
12' 4'' x 12' 7'' (3.76m x 3.83m)
Fitted wardrobes, corner shower cubicle with electric shower, radiator and double glazed windows to the front and side.
Bedroom Three
9' 9'' x 11' 10'' (2.97m x 3.6m)
Vanity wash basin, radiator and double glazed window to the rear.
Bathroom
7' 7'' x 7' 4'' (2.32m x 2.24m)
Fitted with a bath with tiled surround which continues to the walls surrounding the suite area, pedestal wash basin and low level WC. Radiator and double glazed window to the rear.
Barn
19' 8'' x 21' 2'' (6.0m x 6.45m)
There is a large barn which has a partial divide down the middle providing two areas.
Annexe Room
12' 6'' x 9' 9'' (3.8m x 2.98m)
Linked to the barn is a room currently utilised as a bedroom with shower room off and has a electric wall heaters and window.
Annexe Shower Room
Fitted with a shower cubicle with electric shower, pedestal wash basin and low level WC.
Grounds
The home sits in approximately 2.94 acres of formal gardens and two paddocks including one to the front fronting the roadside and the second to the rear adjacent to Lovers Lane. There is also a stabling facility for equestrian requirements and the barn offers the potential of further development. The formal gardens include lawns with a variety of established planted areas.
Agents Note(s):
The hot water is provided by oil central heating. Drainage is to a septic tank.
ID Checks
Once an offer is accepted on a property marketed by Dourish & Day estate agents we are required to complete ID verification checks on all buyers and to apply ongoing monitoring until the transaction ends. Whilst this is the responsibility of Dourish & Day we may use the services of MoveButler, to verify Clients’ identity. This is not a credit check and therefore will have no effect on your credit history. You agree for us to complete these checks, and the cost of these checks is £30.00 inc. VAT per buyer. This is paid in advance, when an offer is agreed and prior to a sales memorandum being issued. This charge is non-refundable.
Important information
This is a Freehold property.
Property Ref: EAXML17551_12119937
Similar Properties
Sandy Lane, Stoke Heath, Market Drayton
4 Bedroom House | Offers Over £625,000
Equestrian facilities with homes are rare to find so we are sure this versatile property is going to be popular. Having...
Birch Rise, Ashley Heath, Market Drayton, TF9
5 Bedroom House | Asking Price £600,000
Sometimes size does matter and when that is the case you need to head over to the desirable Ashley Heath where we have a...
Sandy Lane, Pell Wall, Market Drayton, Shropshire
4 Bedroom House | Asking Price £590,000
Location, Location, Location! If you cherish your privacy and are searching for a home with fantastic views set in the c...
Gravelly Hill, Ashley, Market Drayton, TF9
5 Bedroom House | Offers Over £700,000
If you’re on the hunt for a spacious family home that delivers both comfort and charm, look no further than Gravelly Hil...
Sutton Road, Tern Hill, Market Drayton
4 Bedroom House | Asking Price £700,000
This stunning Barn Conversion, set on a large garden plot, features solid oak doors, exposed timbers, and quality fittin...
6 Bedroom House | Asking Price £735,000
Homes with a fully self contained detached annexe are rarely on the market for long so this fantastic detached house wit...

Dourish & Day (Market Drayton)
High Street, Market Drayton, Shropshire, TF9 1QF
How much is your home worth?
Use our short form to request a valuation of your property.
Request a Valuation
