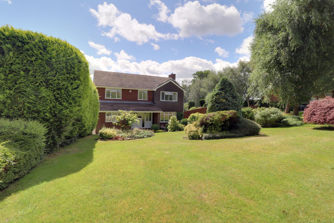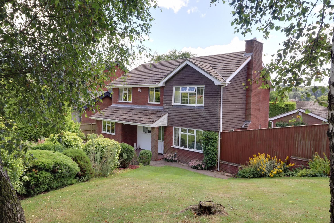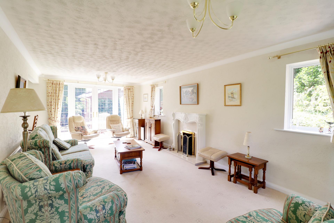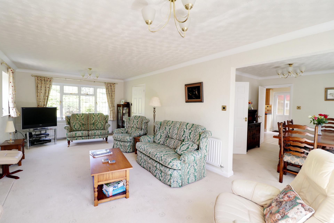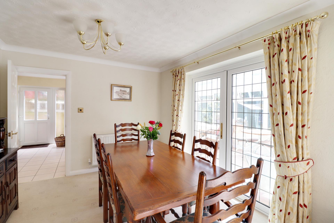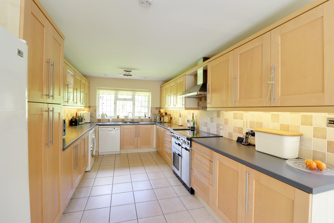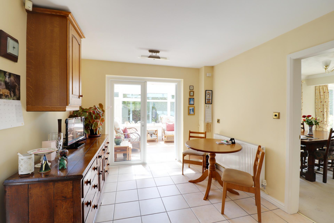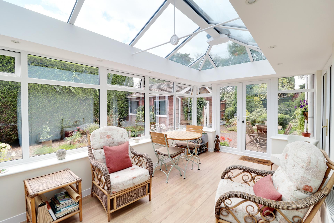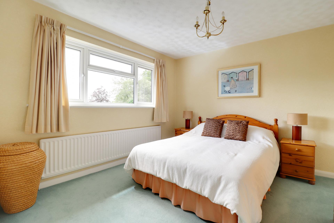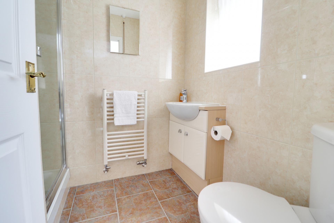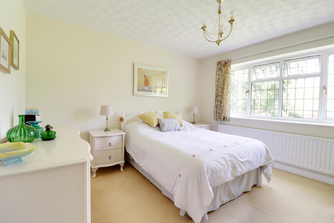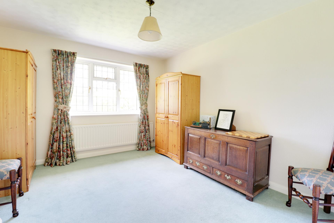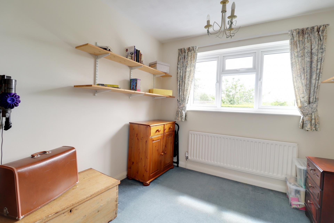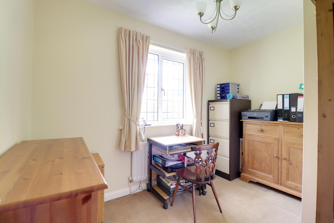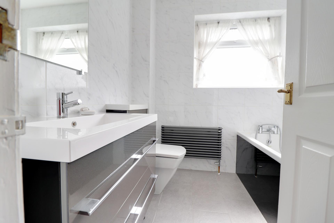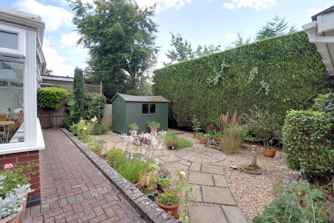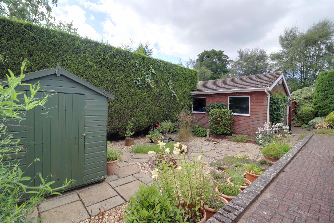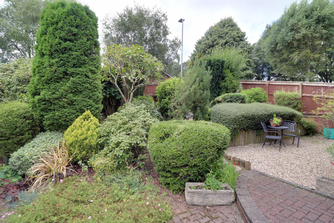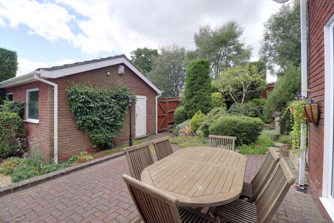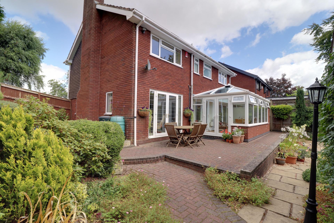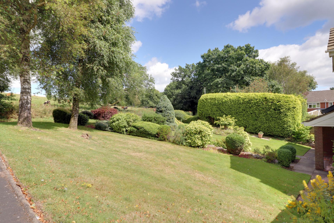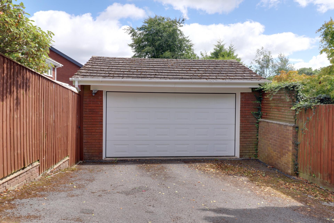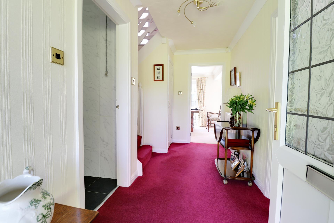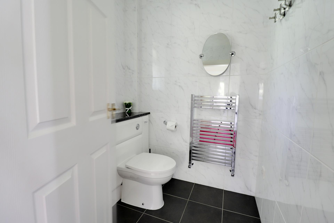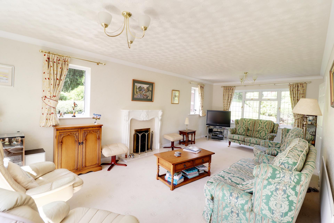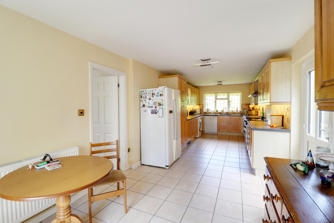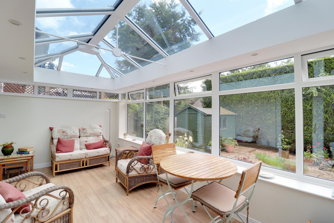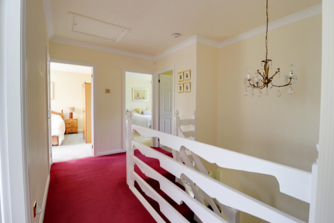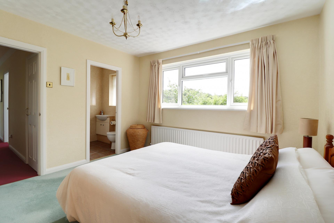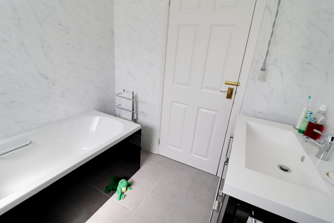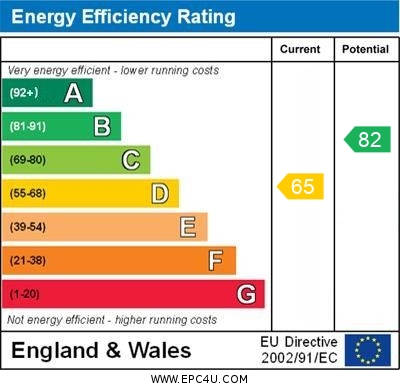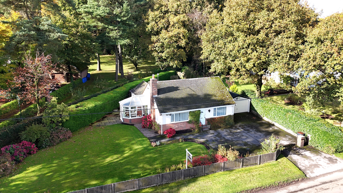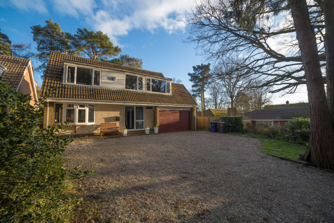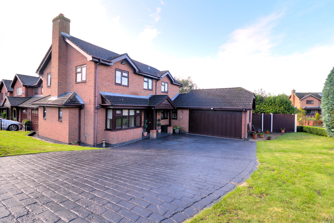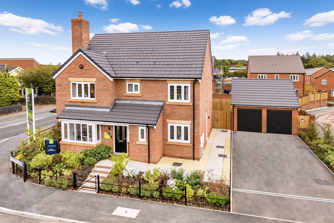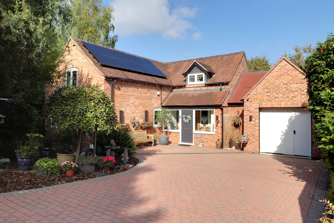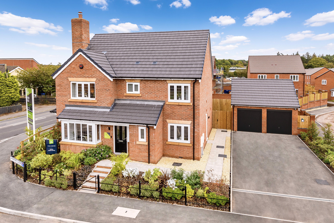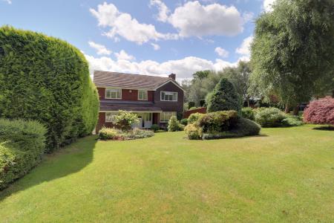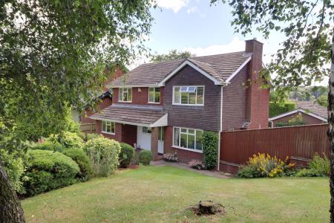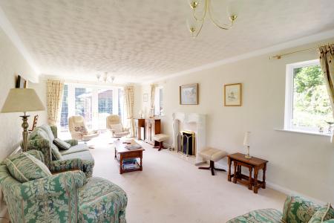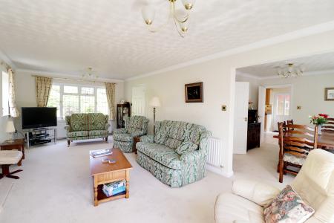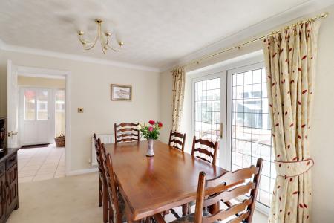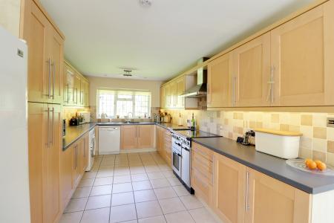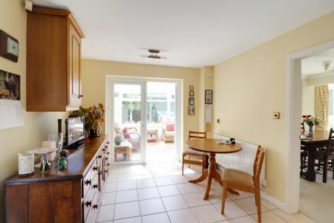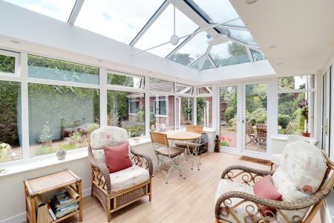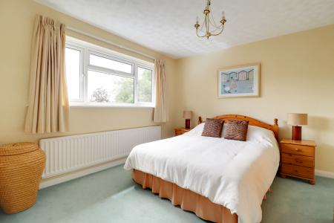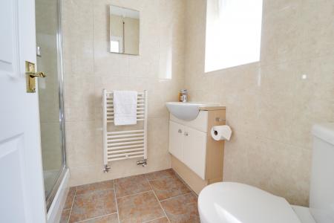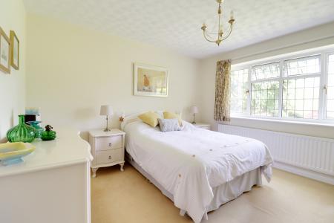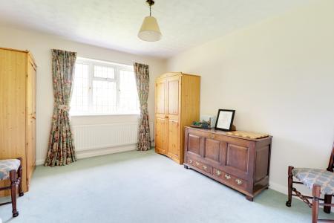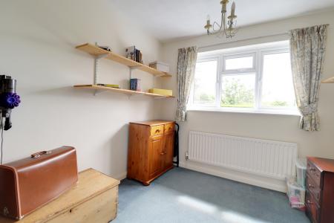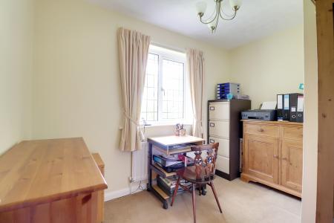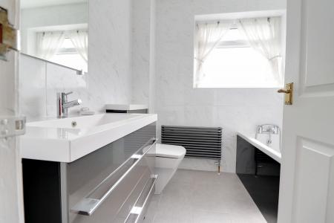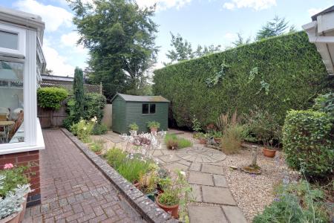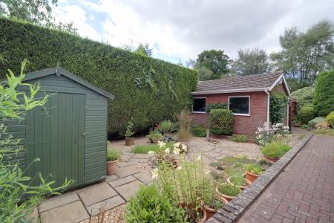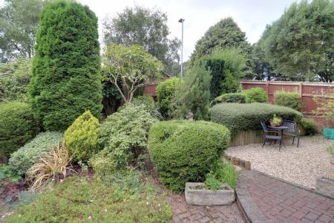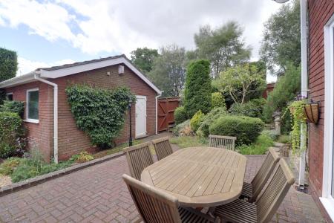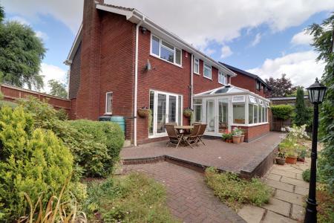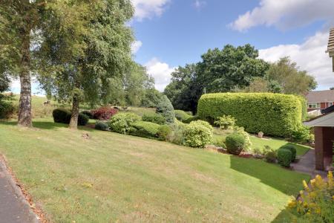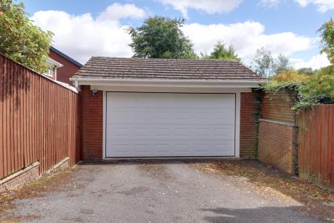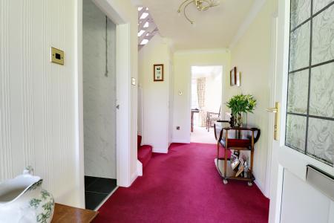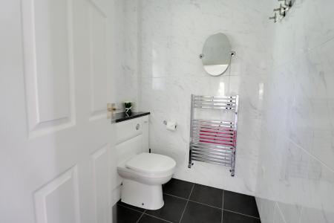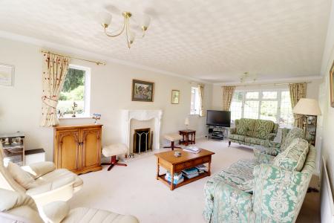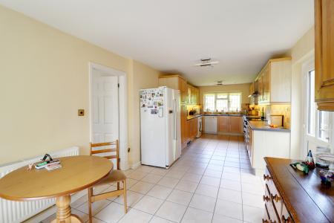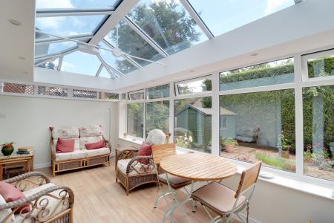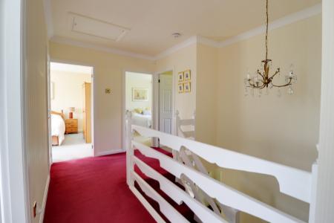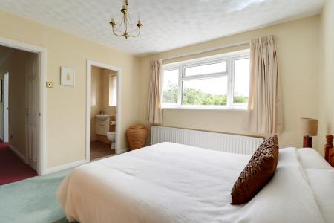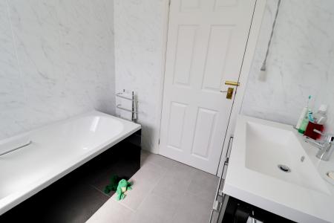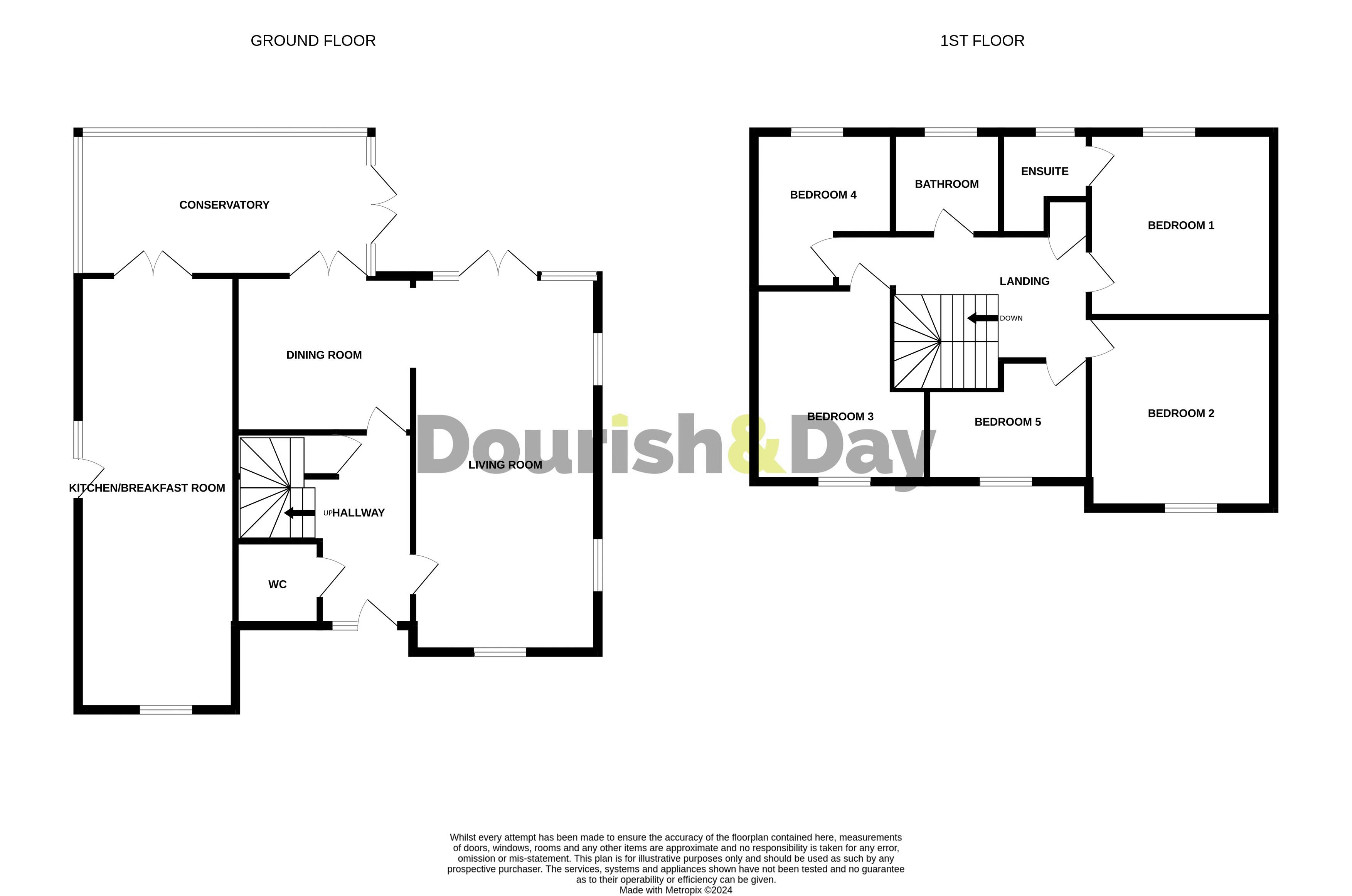- Five Bedroom Detached House
- Landscaped Gardens On Corner Plot
- Two Reception Rooms & Conservatory
- Large Breakfast Kitchen
- En-Suite, Family Bathroom & Guest WC
- Double Garage
5 Bedroom House for sale in Market Drayton
Call us 9AM - 9PM -7 days a week, 365 days a year!
If you go down to the woods today, you're sure of a BIG surprise..... Because we have a fantastic detached house on the highly regarded Mucklestone Wood Lane, facing open countryside to the front and is set on a generous sized landscaped corner plot. The home is perfect for the largest of families and comprises entrance hall with guest WC off, large full length lounge, dining room, large full length breakfast kitchen which has an extensive range of units and orangery style conservatory with French doors from both the dining room and breakfast kitchen. Upstairs there are five bedrooms, en-suite shower room and family bathroom. As well as the landscaped gardens there is also a double width driveway and detached double garage.
Entrance Hallway
Having half glass double glazed front entrance door, stairs to the first floor and under stair store cupboard.
Guest WC
Fitted with a low level WC with concealed cistern and vanity wash basin with mixer tap. Tiling to the walls and floor, heated towel rail and double glazed window to the front.
Living Room
23' 8'' x 11' 9'' (7.21m x 3.57m)
A large reception room which has a fire surround with marble inset and hearth incorporating a coal effect gas fire and two radiators. The room has lots of natural light thanks to the double glazed window to the front, two double glazed windows to the side and double glazed French doors to the rear
Dining Room
The dining room is open plan to the lounge and has a radiator and double glazed French doors to the conservatory.
Breakfast Kitchen
27' 4'' x 9' 10'' (8.34m x 3.0m)
The large breakfast kitchen is fitted with an extensive range of base and wall units, work surfaces to three sides incorporating a one and a half bowl single drainer and mixer tap, work surface down lighting and tiled splash backs. A canopy cooker hood is located over a space for a range style cooker with further spaces for a washing machine and dishwasher. Tiling to the floor which continues into the breakfast area which has a radiator, half glass double glazed door to the side and French doors to the conservatory.
Conservatory
9' 1'' x 18' 4'' (2.78m x 5.6m)
A double glazed conservatory having an orangery style glass roof with inset ceiling spotlights surrounding. Radiator and double glazed French doors to the rear garden.
Landing
Loft access and door to the airing cupboard.
Bedroom One
11' 4'' x 11' 7'' (3.45m x 3.53m)
A generous sized double bedroom with radiator and double glazed window to the rear.
Bedroom One En-Suite
6' 7'' x 5' 3'' (2.0m x 1.61m)
Fitted with a white suite comprising tiled shower cubicle with mains fed shower, vanity wash basin and corner low level WC. Tiling to the walls and floor, heated towel rail and double glazed window to the rear.
Bedroom Two
12' 0'' x 11' 7'' (3.67m x 3.53m)
Another generous sized double bedroom with radiator and double glazed window to the front
Bedroom Three
12' 1'' x 10' 11'' (3.68m x 3.32m)
Yet another generous sized double bedroom with radiator and double glazed window to the front.
Bedroom Four
10' 1'' x 8' 9'' (3.07m x 2.67m)
Radiator and double glazed window to the rear.
Bedroom Five
10' 5'' x 7' 7'' (3.17m x 2.32m)
Currently used as an office having radiator and double glazed window to the front.
Family Bathroom
6' 7'' x 6' 9'' (2.01m x 2.07m)
Fitted with a white suite comprising panel bath with hand held shower mixer tap, vanity wash basin and low level WC with concealed cistern. Tiling to the walls and floor, heated towel rail and double glazed window to the rear.
Outside Front
The home is located on a corner plot facing fields to the front. The garden has lawns to the front and side with central path to the front entrance door, There is a variety of established plants, shrubs and conifers including two circular beds. There are also two established trees.
Outside Rear
The garden is again landscaped with a variety of established shrubs to the side and adjacent to the home is a block paved patio and further garden with paved circular patio with decorative stone surround. There is a gate to the driveway.
Detached Garage
15' 11'' x 18' 2'' (4.84m x 5.53m)
A double garage with electric remote up and over door, power, lighting and two double glazed windows to the rear.
ID Checks
Once an offer is accepted on a property marketed by Dourish & Day estate agents we are required to complete ID verification checks on all buyers and to apply ongoing monitoring until the transaction ends. Whilst this is the responsibility of Dourish & Day we may use the services of MoveButler, to verify Clients’ identity. This is not a credit check and therefore will have no effect on your credit history. You agree for us to complete these checks, and the cost of these checks is £30.00 inc. VAT per buyer. This is paid in advance, when an offer is agreed and prior to a sales memorandum being issued. This charge is non-refundable.
Important information
This is a Freehold property.
Property Ref: EAXML17551_12455780
Similar Properties
Pinewood Road, Market Drayton, Shropshire, TF9
2 Bedroom Bungalow | Asking Price £449,995
What is it they say? 'Location, location, location! If you are looking for somewhere to relax and enjoy impressive views...
Tower Road, Ashley Heath, Market Drayton, Shropshire
4 Bedroom House | Asking Price £440,000
Tower Road, Ashley Heath is a beautiful setting to live, set amongst established woodland. This particular detached home...
Wordsworth Drive, Market Drayton, Shropshire
4 Bedroom House | Offers Over £440,000
There's no poetic licence needed here as this home in Wordsworth Drive simply sells its self. Located in a very popular...
Milestone Road, Loggerheads, Market Drayton
4 Bedroom House | Asking Price £452,500
Call us for a viewing appointment on 01630 658888 to come and see what this exciting BRAND NEW DEVELOPMENT offers. For o...
Hinstock, Market Drayton, Shropshire, TF9
3 Bedroom House | Asking Price £475,000
We all love a stunning barn conversion, and this exceptional detached home is no exception. If you value quality over qu...
Landmark Close, Loggerheads, Market Drayton
4 Bedroom House | Asking Price £480,000
Call us for a viewing appointment on 01630 658888 to come and see what this exciting BRAND NEW DEVELOPMENT offers. For o...

Dourish & Day (Market Drayton)
High Street, Market Drayton, Shropshire, TF9 1QF
How much is your home worth?
Use our short form to request a valuation of your property.
Request a Valuation
