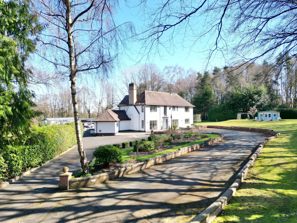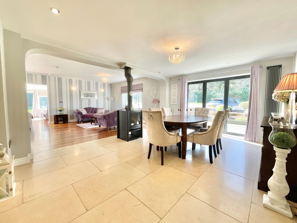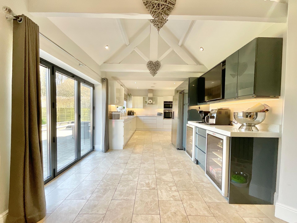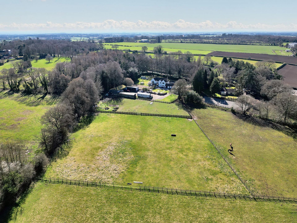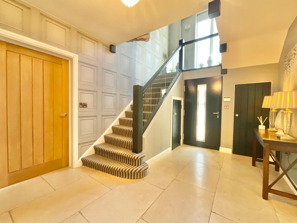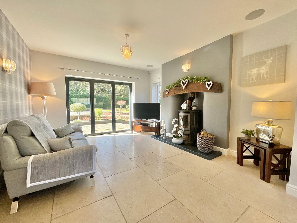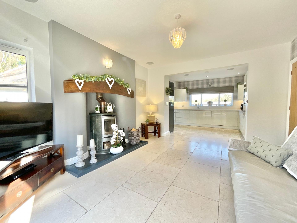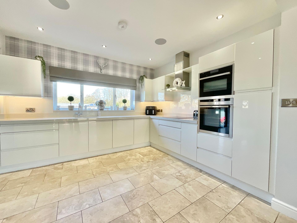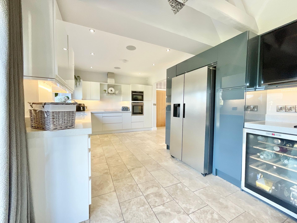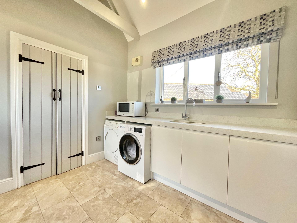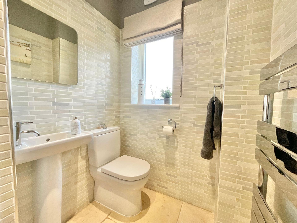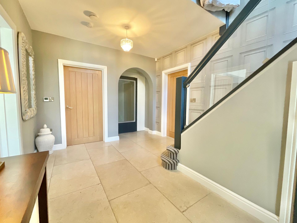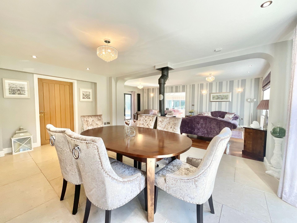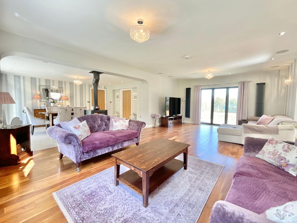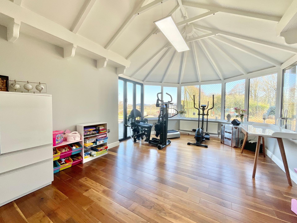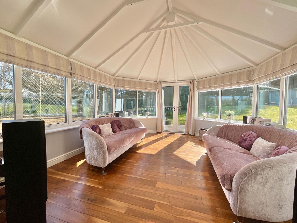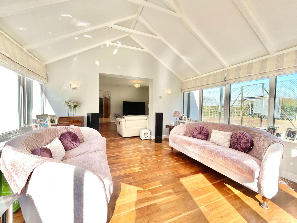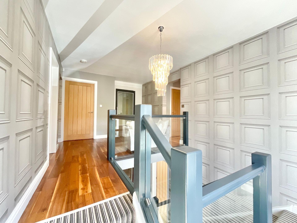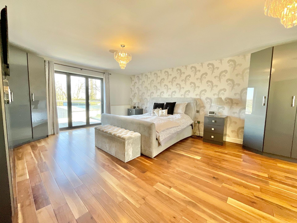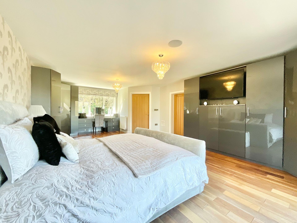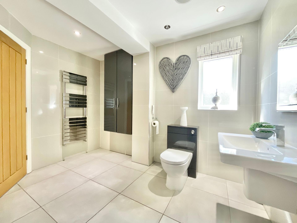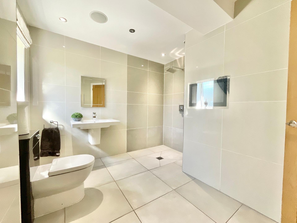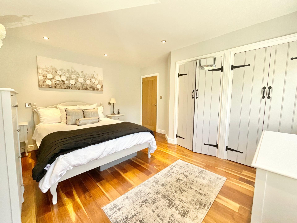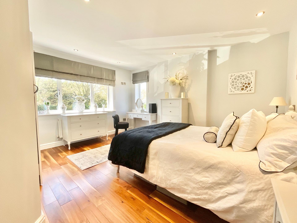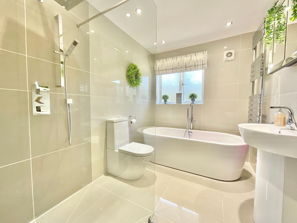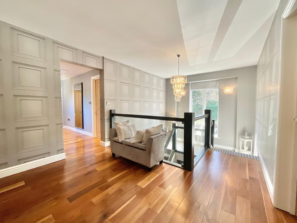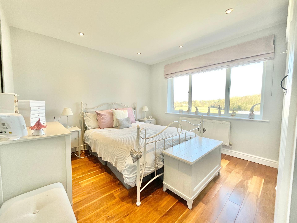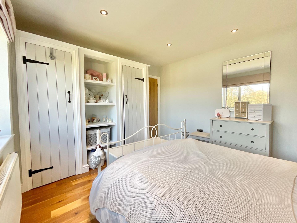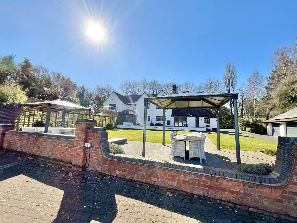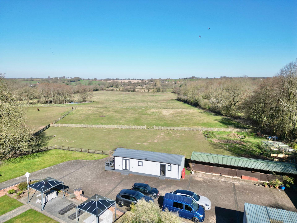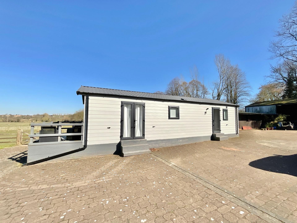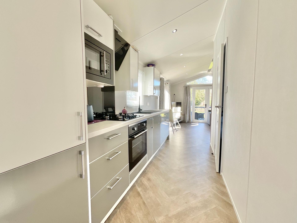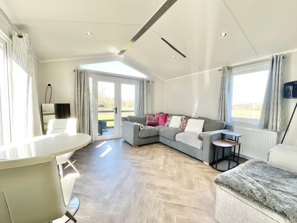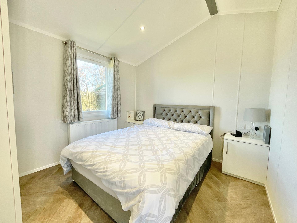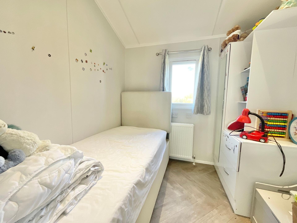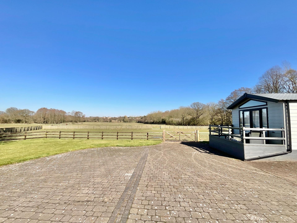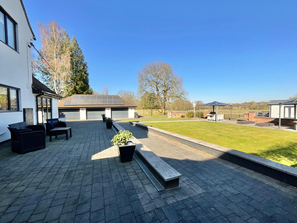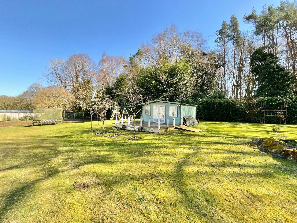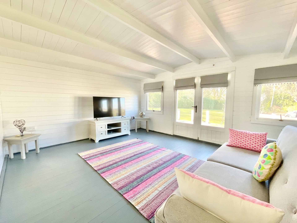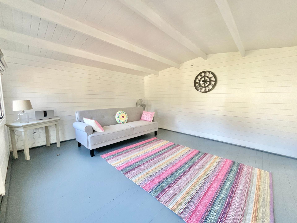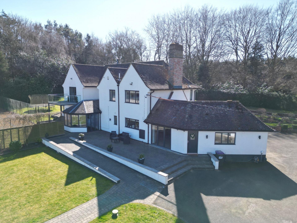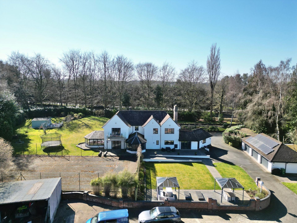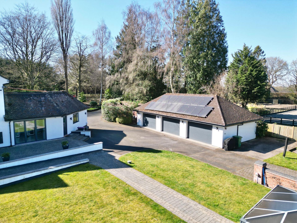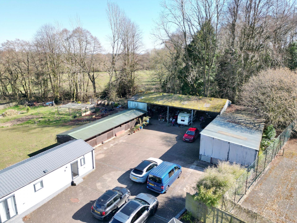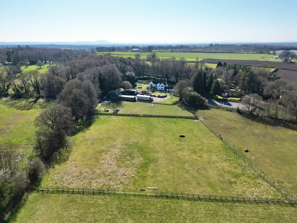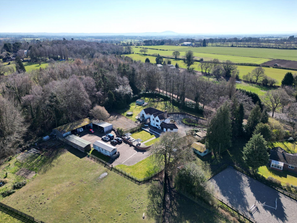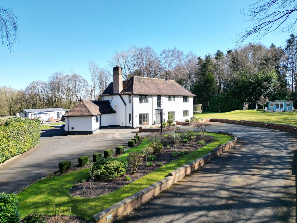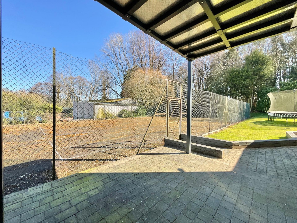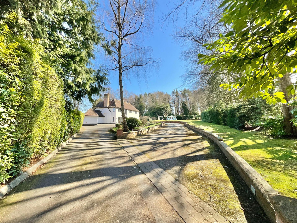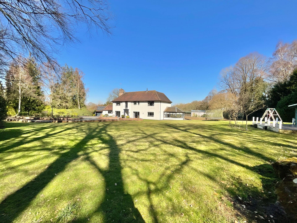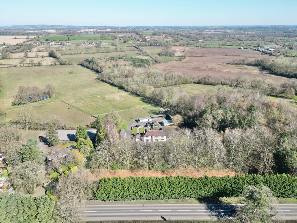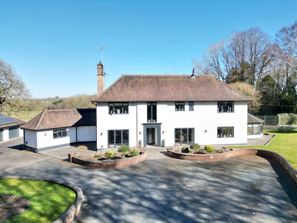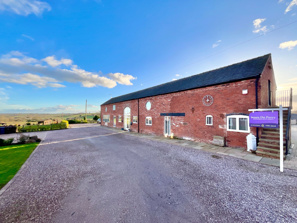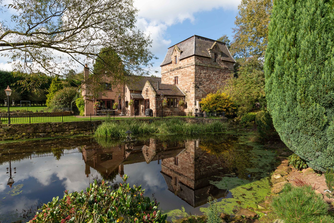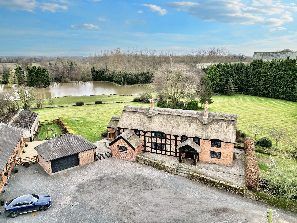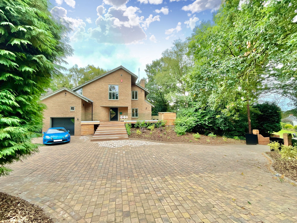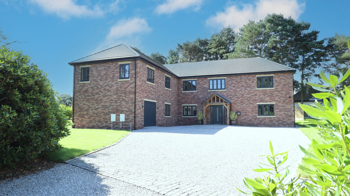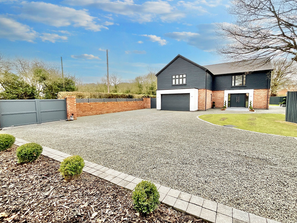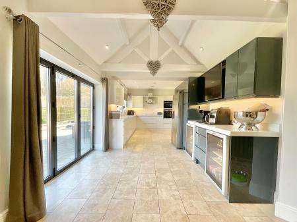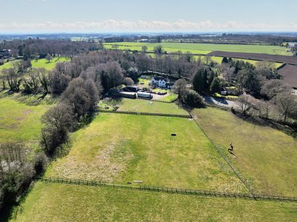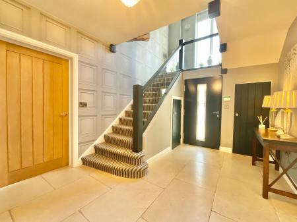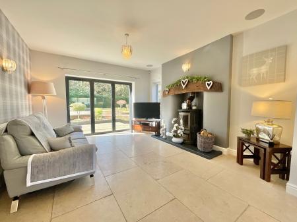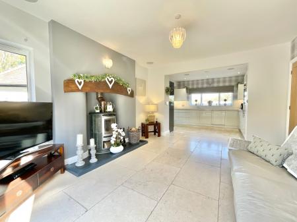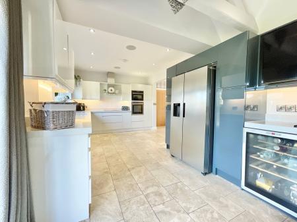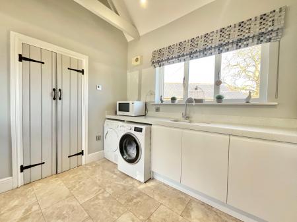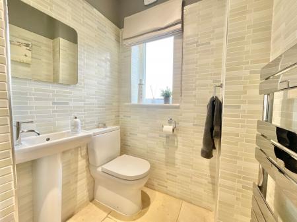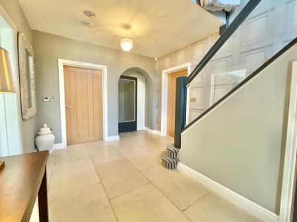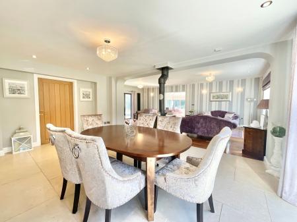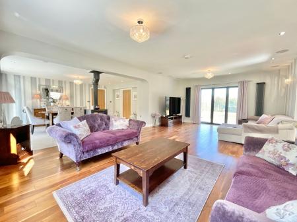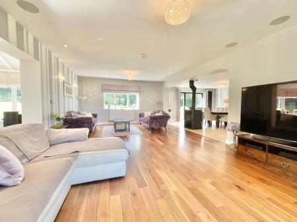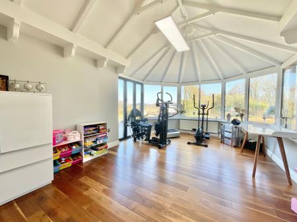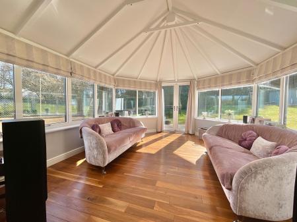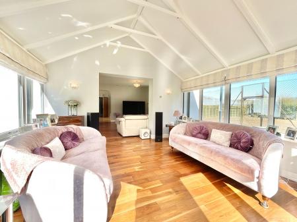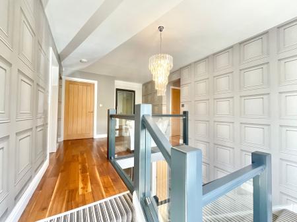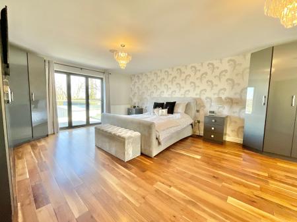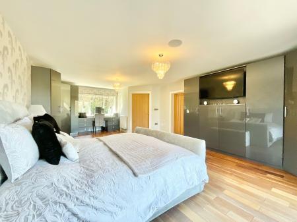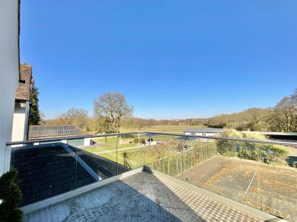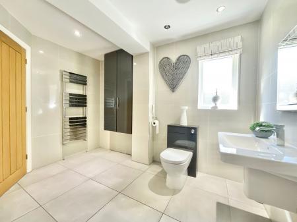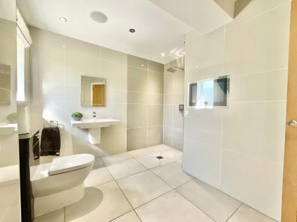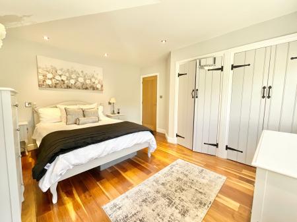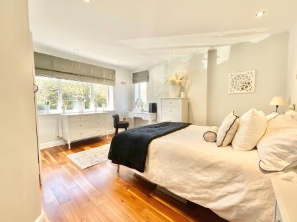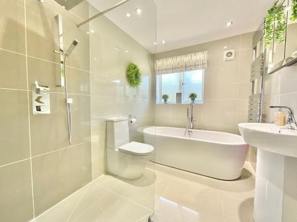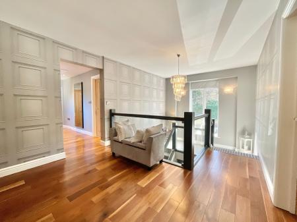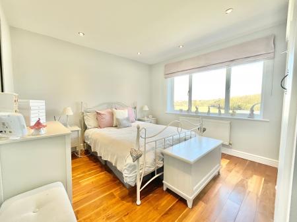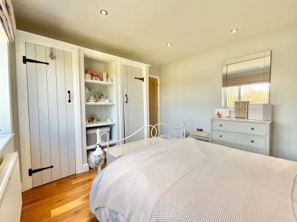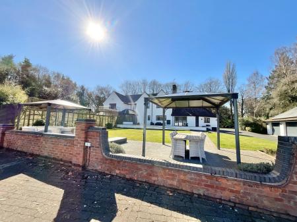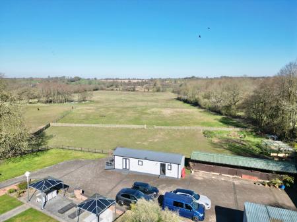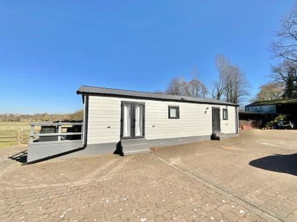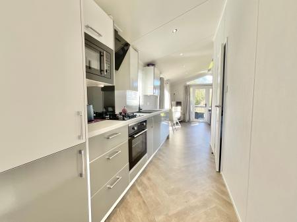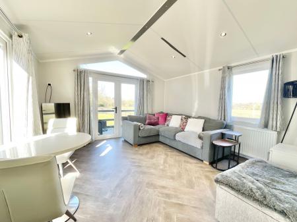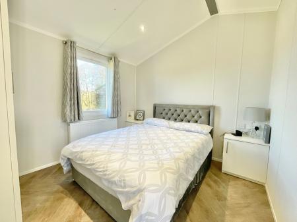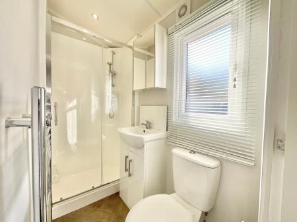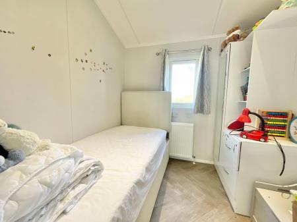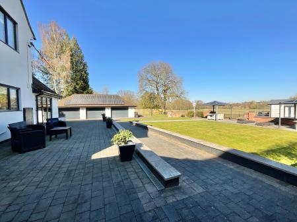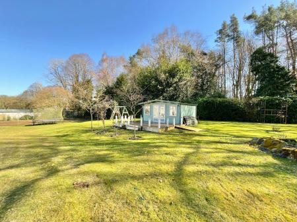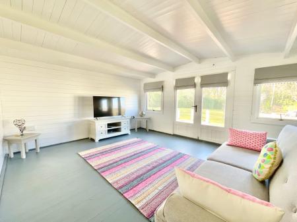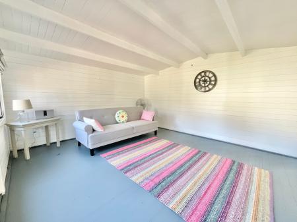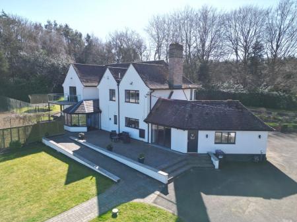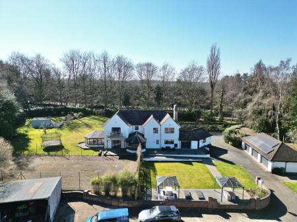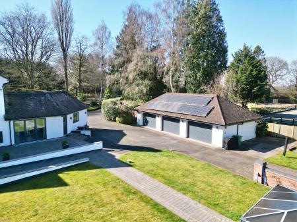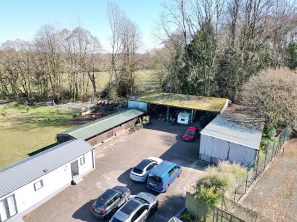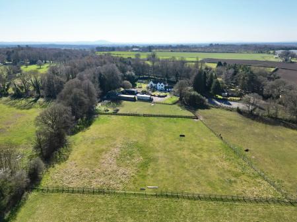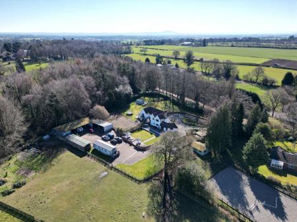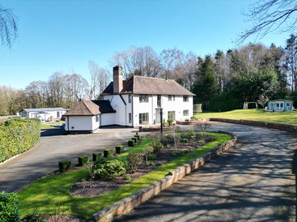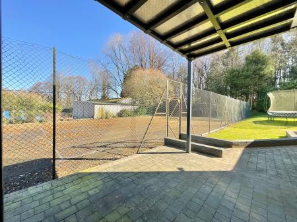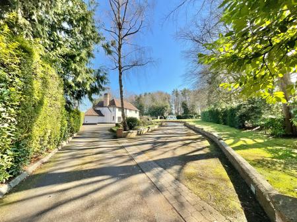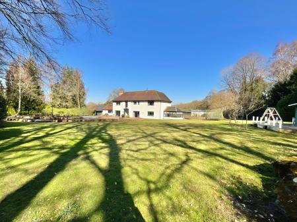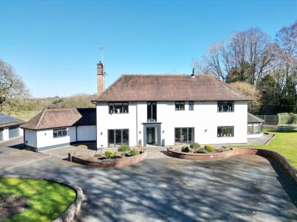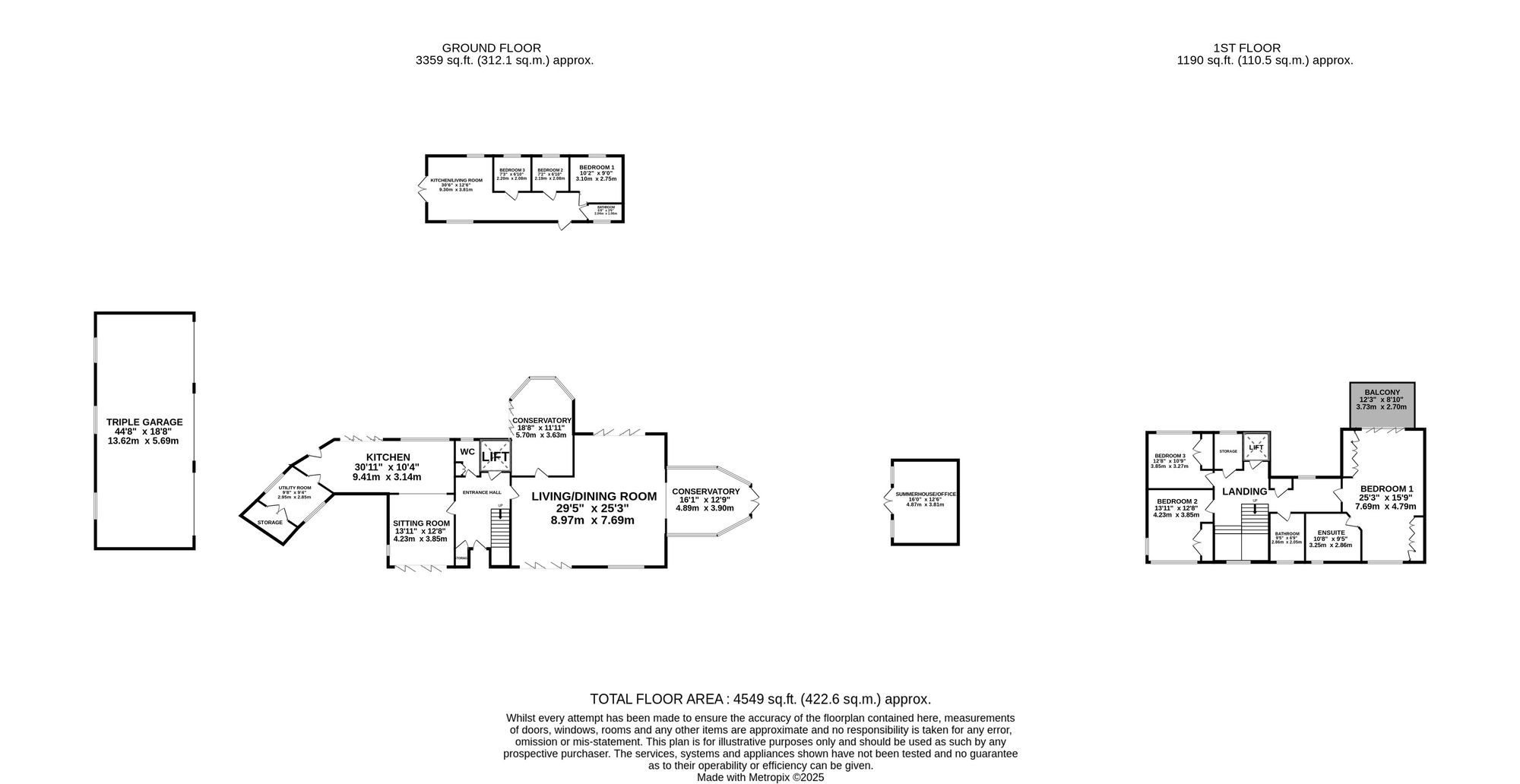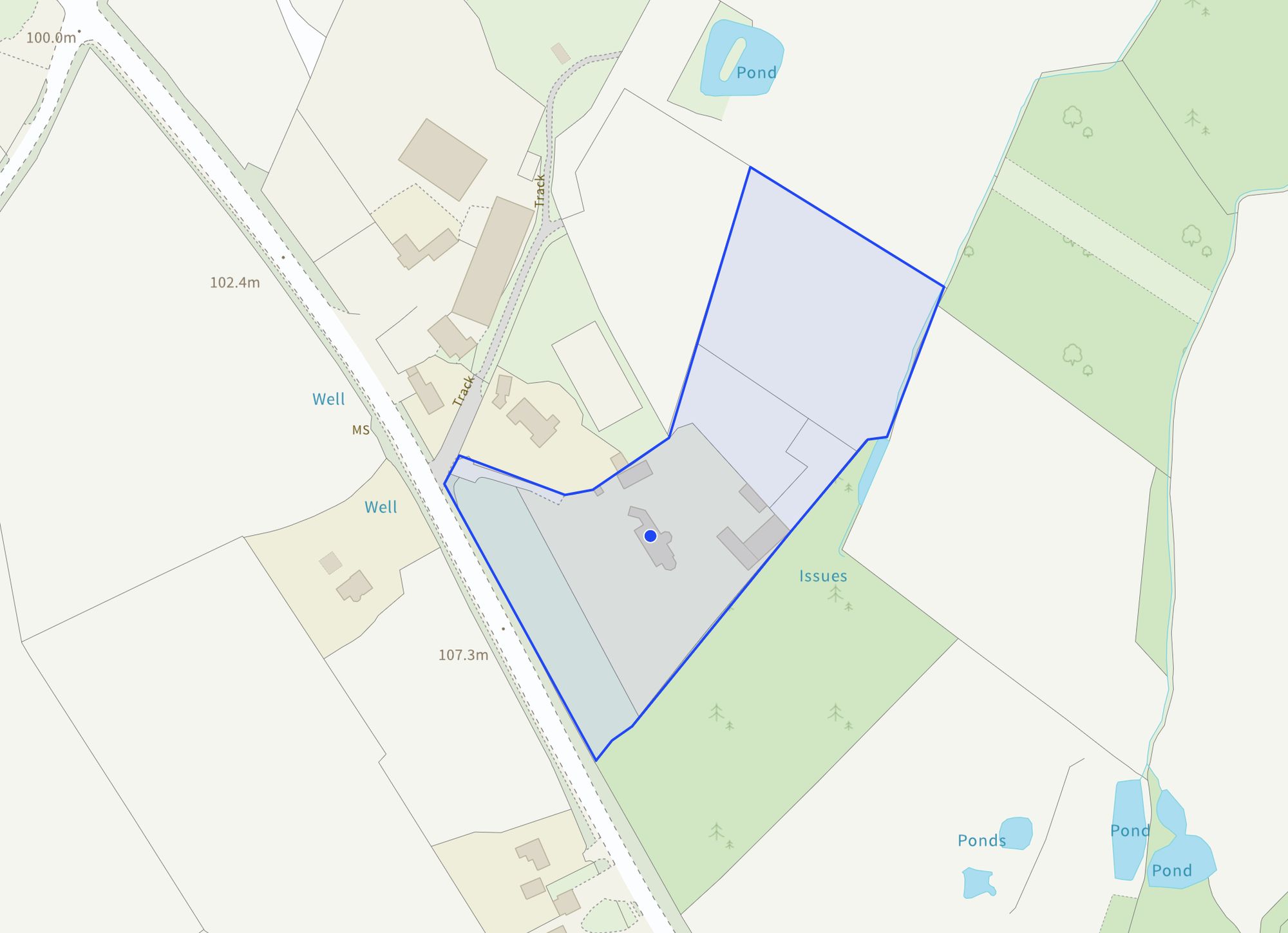- This beautiful and stylish home sat on just under six acres of land is ready and waiting its brand new owners!
- With three double bedrooms, two bathrooms and fantastic reception rooms there is space for the whole family and treasured guests to relax and unwind.
- Outside, enjoy a triple garage, summerhouse/office, stables, shelter and static caravan among the excellent array of land available.
- In the static caravan, find three bedrooms, a shower room and open kitchen/living area, ideal for multigenerational living.
- Located behind a private gate just off the A41 enjoy excellent travel links, along with great amenities and schools in neighbouring Hinstock, Newport and Market Drayton.
3 Bedroom Detached House for sale in Market Drayton
Like the delicate beauty of a Cherry Blossom Tree in full bloom, this stunning property will take your breath away! Nestled on just under 6 acres of land, this cherry-sweet home boasts a triple garage, stables, shelter and a static caravan, the perfect setup for all your needs, combined with this charming three-bedroom home, it’s like Christmas came early… only better!
Drive through the electric front gate and around the teardrop driveway before parking up and taking in the beautiful exterior. Step inside, and you’ll be greeted by a welcoming entrance hall, with doors leading to the ground floor reception rooms, a handy W.C., stairs and a lift to whisk you upstairs. To the left, the sitting room invites you in, seamlessly connecting to the kitchen area. Cosy up by the log burner in the sitting room or make your way into the dreamy kitchen, where stylish bespoke cabinetry, gleaming quartz worktops and a range of top-tier appliances (Neff double oven, hob, and dishwasher, Bosch wine coolers and a Samsung fridge-freezer) will have you cooking up a storm. From the kitchen there’s a back a door and Bifold doors opening up to the expansive gardens, where outdoor adventures await, along with a door to a utility room. Back through the entrance hall, you’ll find the spacious open-plan living/dining area, perfect for relaxing or entertaining. With a large log burner, two sets of Bifold doors also offering garden views and access, plus two light-filled conservatories, this space really knows how to shine.
Upstairs, discover three spacious bedrooms and two stylish bathrooms. The master suite is a true retreat, complete with built-in wardrobes, an ensuite with floor-to-ceiling tiling, a shower, WC, sink and a built-in TV screen. Best of all, Bifold doors lead out to a private balcony, where you can take in the breathtaking garden and rural views. The second and third bedrooms are equally generous, each with built-in wardrobes. The family bathroom is another treat, with a walk-in shower, a full bathtub, WC, sink and heated towel rail. Don’t forget the storage cupboard and store room on the landing, plus the lift down to the ground floor!
Outside, 5.75 acres of paradise await, with two large rear paddocks and one to the front as soon as you drive in, a front garden and a tennis court for year-round fun. A static caravan with three bedrooms (one double, two singles), a shower room and an open-plan kitchen/living area is perfect for multigenerational living. Next to the caravan, you’ll find four stables and two large shelters, great for storing equipment or keeping your animals happy. Three large paddocks complete the perfect setup for equestrian enthusiasts and with a triple garage and a teardrop driveway, parking is a breeze! But wait, there’s more! A Wi-Fi-equipped summerhouse with electricity and heating is perfect for an office or studio space. The tennis court is ideal for those who love a good match and at the immediate rear of the house, a lawn and patio area with two sheltered eating spots offer the perfect place to dine, entertain and soak in those gorgeous views. There is also a log store adjacent to the garage.
With underfloor heating in the kitchen, utility room, entrance hall, conservatories and master ensuite, plus two log burners, you’ll be warm and cosy year-round. And the cherry on top? This home is accessible with a lift and other wheelchair-friendly features, it’s as practical as it is stylish! Enjoy energy saving and efficient living with 16 LG Solar Panels above the garage along with LED energy saving lighting throughout the whole property. Located in High Heath, just off the A41, you’ll enjoy excellent travel and commuter links, with Newport, Hinstock and Market Drayton nearby for great schools and amenities. With generous outdoor space, outbuildings and a home as sweet as can be, Cherry Trees is waiting for its brand-new owner. Call us today to book a viewing, don’t let this one blossom away!
Energy Efficiency Current: 58.0
Energy Efficiency Potential: 64.0
Important Information
- This is a Freehold property.
- This Council Tax band for this property is: F
Property Ref: 72f246ad-4876-412c-8346-e0fc9129045f
Similar Properties
4 Bedroom Detached House | Offers in excess of £925,000
"All aboard for a grand adventure at 'The Jinney Ring' barn conversion! Featuring 4 bedrooms, floor-to-ceiling windows,...
6 Bedroom Detached House | Offers in region of £899,999
Fantastic family home built around Grade II listed mill from 1850s on 6 acres with streams and ponds. 3 reception rooms,...
3 Bedroom Detached House | £895,000
Charming characterful 3-bed, 2-bath home in Knighton with 2.14 acres of land. Features log burners, modern kitchen, cell...
Manor Road, Baldwins Gate, ST5
5 Bedroom Detached House | Offers in region of £995,000
A stunning and unique residence with a grand entrance, luxurious interior, bespoke kitchen, spacious rooms, versatile ga...
Pinewood Road, Ashley Heath, TF9
5 Bedroom Detached House | £995,000
Luxurious home on Pinewood Road, showcasing exquisite details. Stunning interiors, grand entrance, expansive kitchen/fam...
Plantation Road, Tibberton, TF10
4 Bedroom Detached House | £1,000,000
"Opabelle in Tibberton, a stunning self-build home with luxury finishes. Gated entrance, landscaped gardens, modern inte...

James Du Pavey Estate Agents (Eccleshall)
Eccleshall, Staffordshire, ST21 6BH
How much is your home worth?
Use our short form to request a valuation of your property.
Request a Valuation
