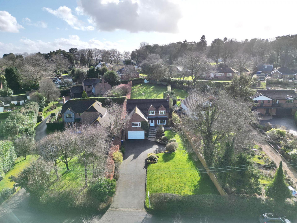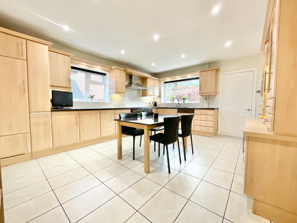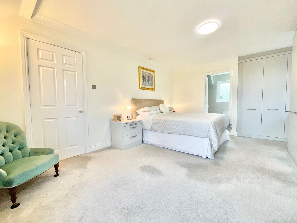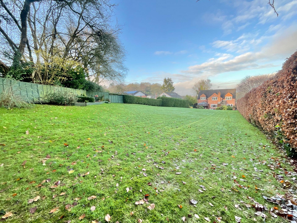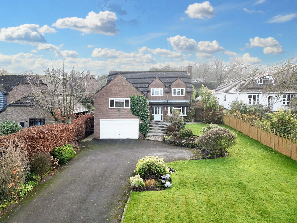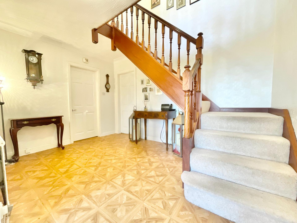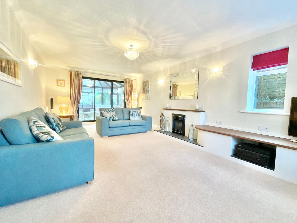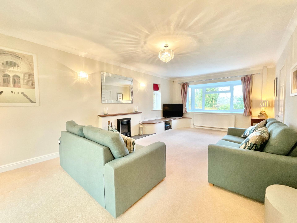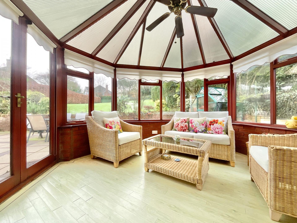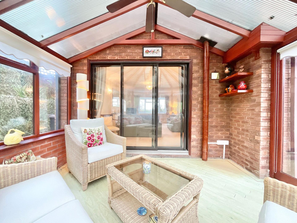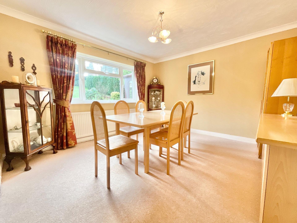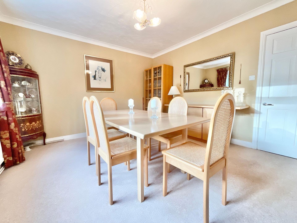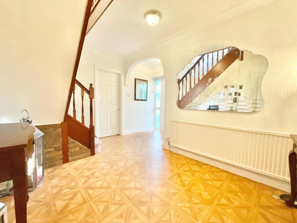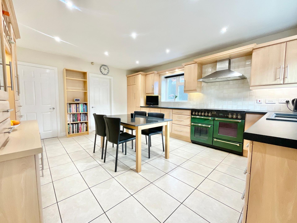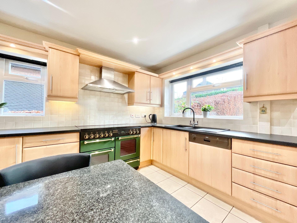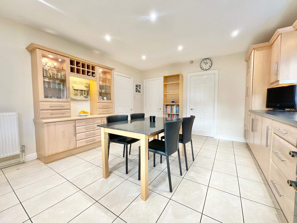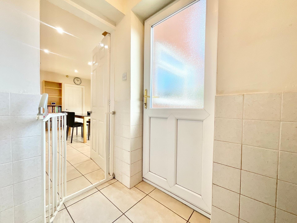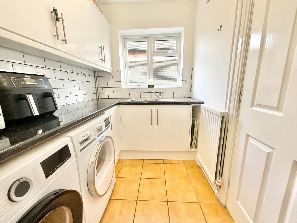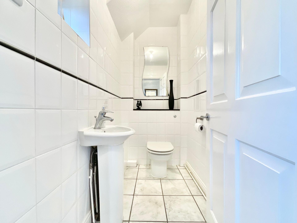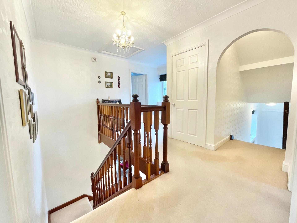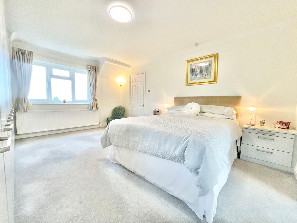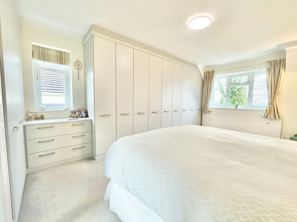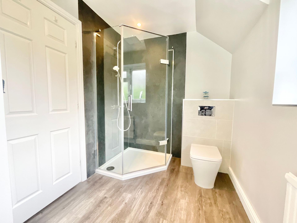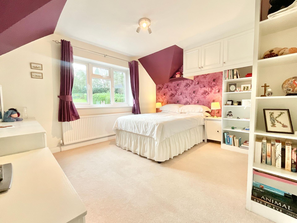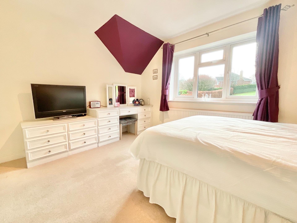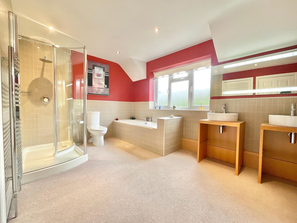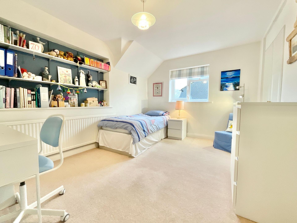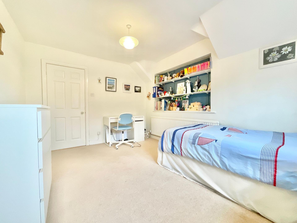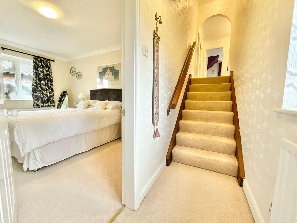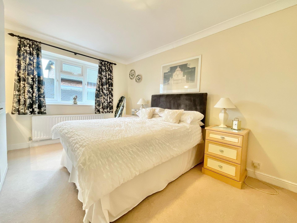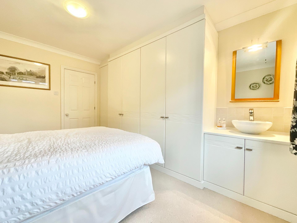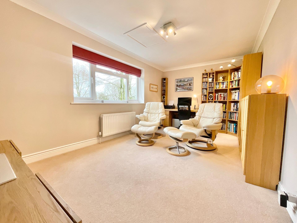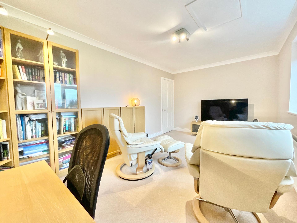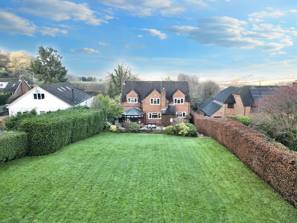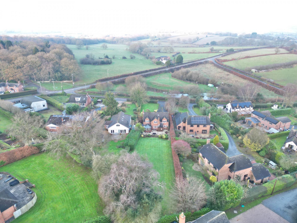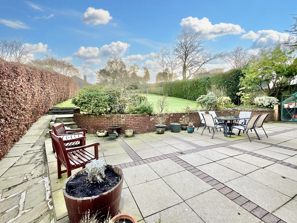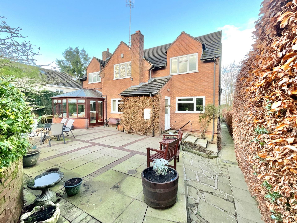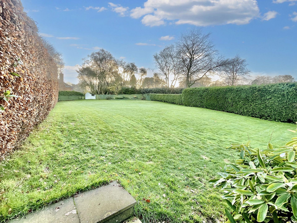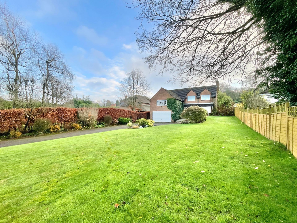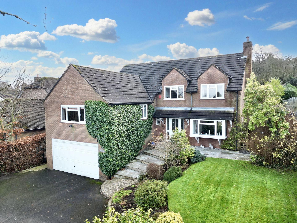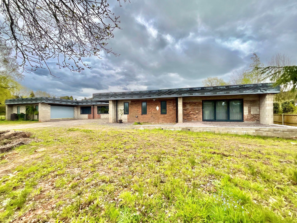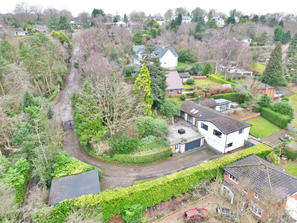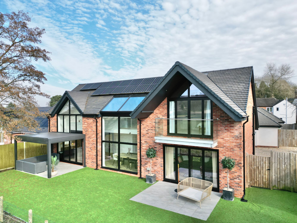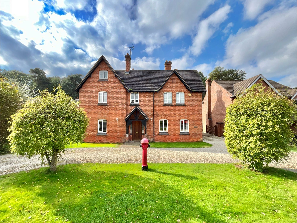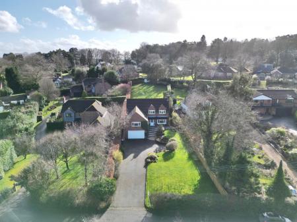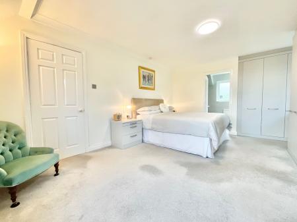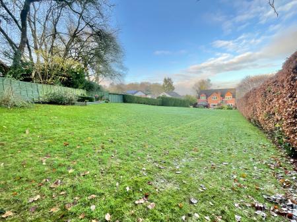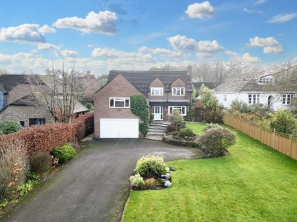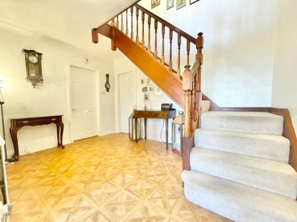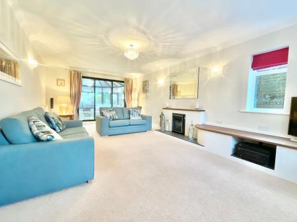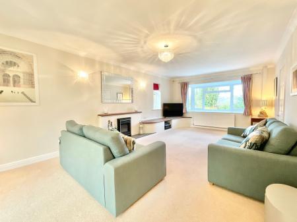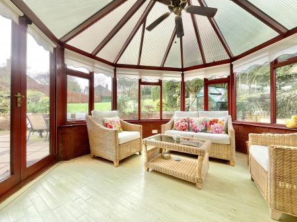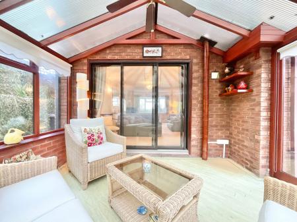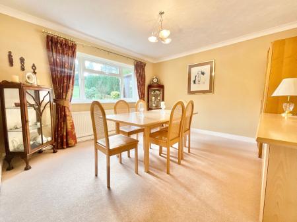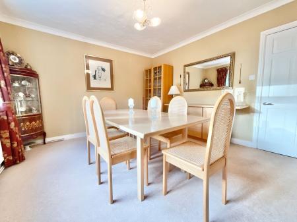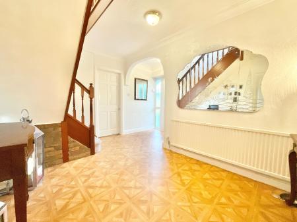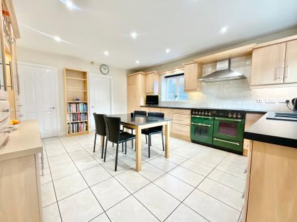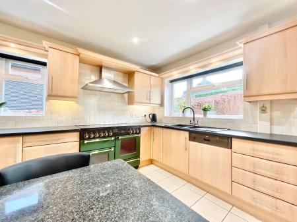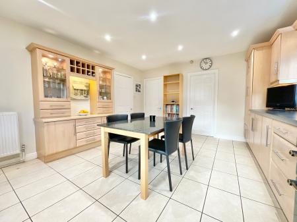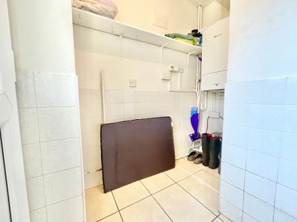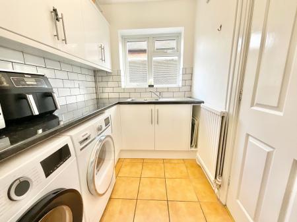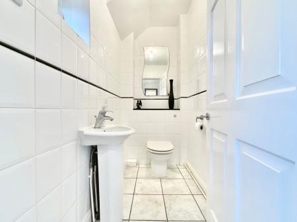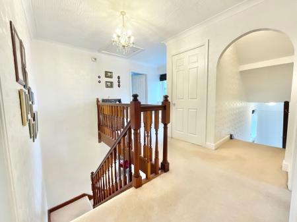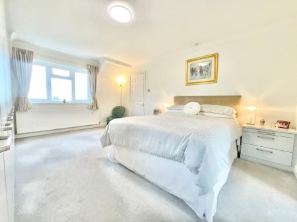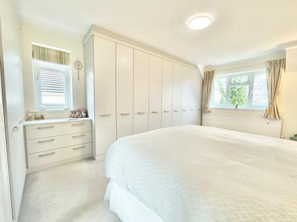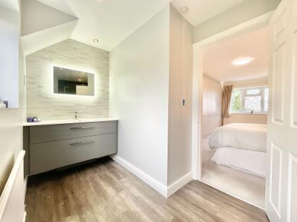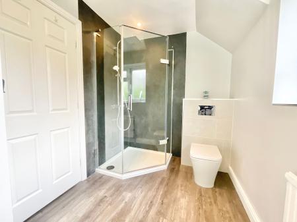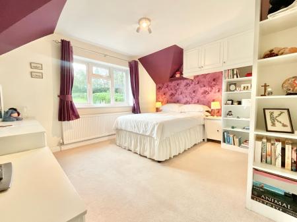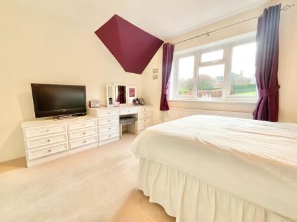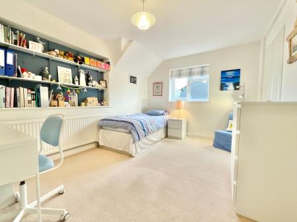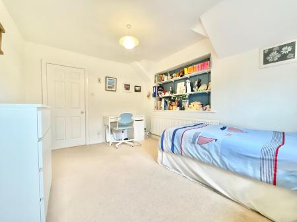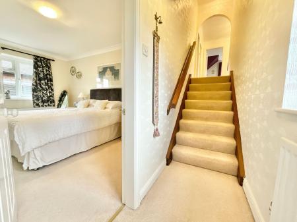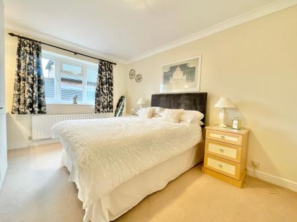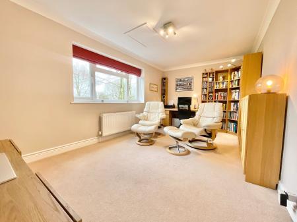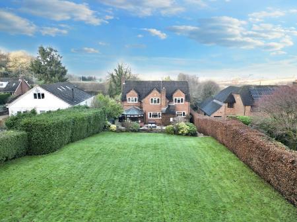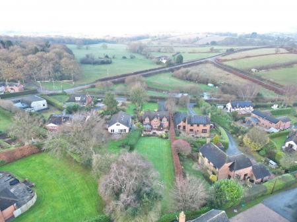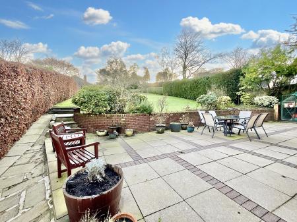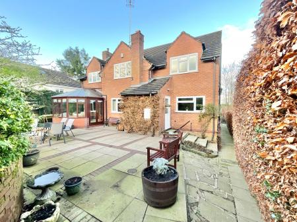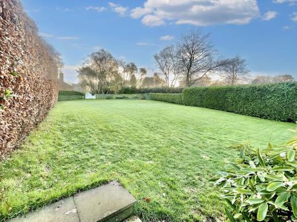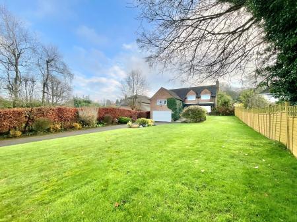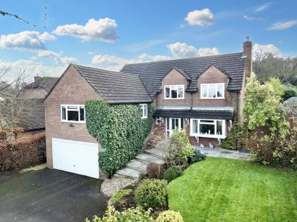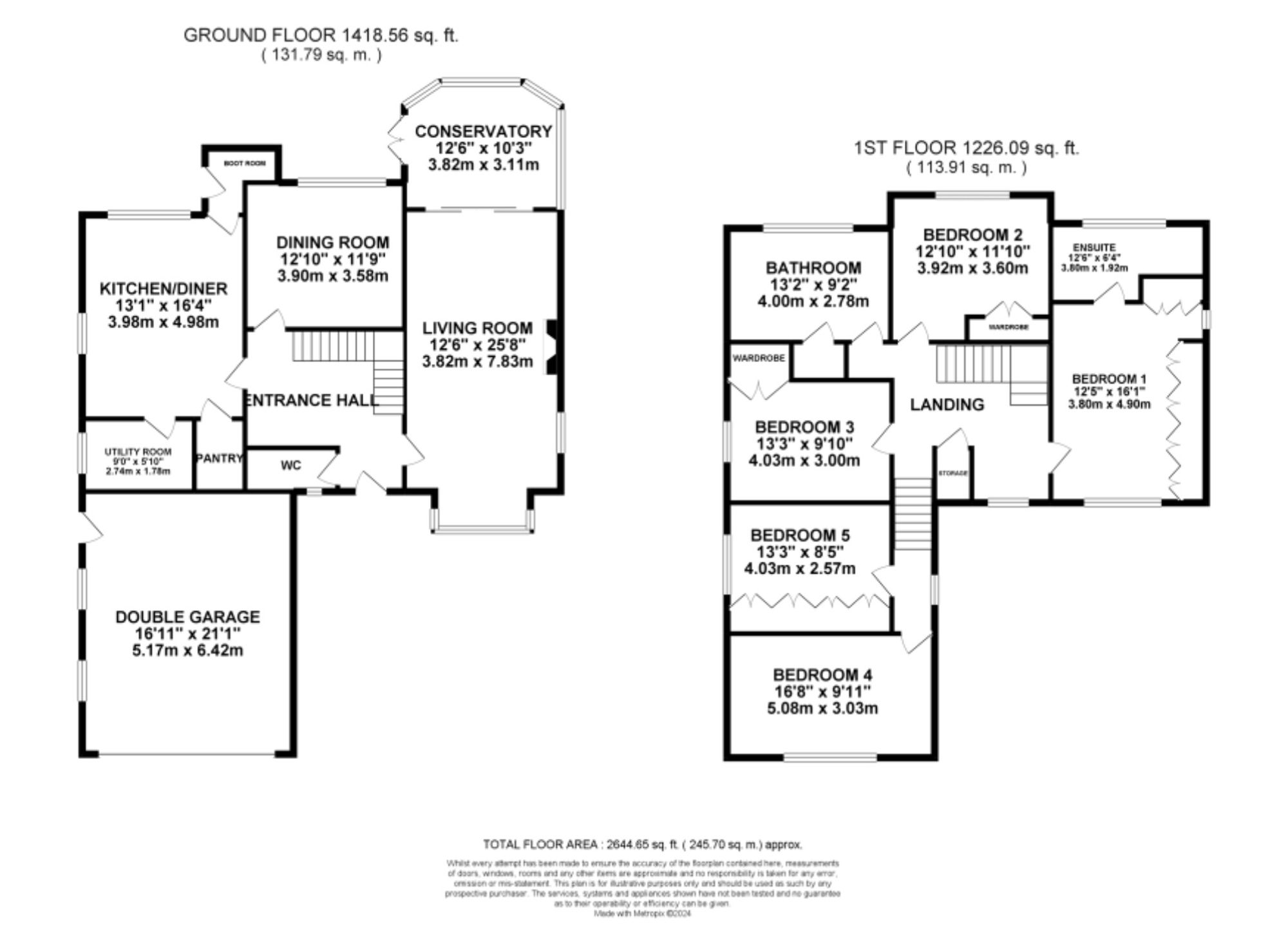- This five bedroom home in Ashely is bound to make your head turn with its endless relaxation and reception space.
- All five bedrooms are spacious doubles with the master including its own ensuite and built in wardobes.
- The large living room, conservatory and dining room making entertaining a breeze with the reception room at hand.
- The kitchen is the heart of the home with a connecting utility room, pantry and boot room for ultra convenience.
- The outside space this home offers is a true showstopper. Enjoy the magnificent garden year round along with the long driveway and double garage for added luxuries.
5 Bedroom Detached House for sale in Market Drayton
Everyone wants a palace to call their own, this stunning five bedroom, two bathroom home will have you feeling like royalty. From the moment you ascend the sweeping driveway, you'll feel the grandeur of a residence designed for those who appreciate the finer things in life. With space to host grand gatherings and cosy family evenings alike, you’ll find everything you could desire in your new royal residence. Your journey begins at the front door, leading to a welcoming entrance hall with the staircase gracefully winding its way to the first floor. From here, explore the main reception rooms and a convenient W.C., all exuding charm and comfort. The living room is a true retreat, bathed in natural light from a regal bay window. With a fireplace to set the mood and sliding doors that lead to the conservatory, it’s perfect for relaxing or entertaining. The conservatory itself is a jewel in this crown, offering breathtaking views of the garden and French doors that open to your outdoor haven. For grand feasts, the dining room is a host’s paradise. It boasts great space for a large table, a window overlooking the garden and is conveniently located next to the heart of the home, the kitchen. Here, beech wood units and cupboards complement the black worktops for a truly contemporary look, while a Rangemaster cooker, new NEFF integrated fridge and integrated dishwasher ensure you’re well-equipped for culinary creations. There is a pantry off the kitchen to provide even more storage, large enough to accomodate an upright freezer! The kitchen also connects seamlessly to a utility room and a boiler/ boot room with access to back garden for added practicality. Upstairs, discover five spacious double bedrooms and two bathrooms. The master suite is a crowning glory with modern grey wardrobes and a recently completely newly fitted luxurious en suite. Bedrooms two and three offer built-in wardrobes and plenty of space for restful slumbers. The family bathroom feels positively indulgent with a full bath, separate luxury walk in shower cubicle, W.C. and his-and-hers sinks. Bedrooms four and five present a flexible wing of the home. The fourth bedroom, complete with built-in wardrobes and a personal sink unit, is ideal for guests, while the fifth bedroom, currently serving as a study/second living room, could easily transform into a home office or additional bedroom. This private area is perfect for multigenerational living, offering independence and comfort for young adults or elderly relatives. Step outside to your own private Eden, the garden is a showstopper, featuring a generous lawn, a patio perfect for al fresco dining and room to entertain in style. The front garden complements the estate with additional greenery and a long driveway that leads to a double garage, ensuring pure parking bliss. Located in Ashley, this home offers the perfect blend of peace and convenience. Enjoy excellent schools, local amenities and easy commuter links all within reach. Don’t miss your chance to claim this stunning home as your own. Call us today to book your royal tour!
Energy Efficiency Current: 71.0
Energy Efficiency Potential: 81.0
Important Information
- This is a Freehold property.
- This Council Tax band for this property is: G
Property Ref: c8a8545e-368b-4320-aa0d-dc07da8d7e35
Similar Properties
6 Bedroom Detached House | Offers in excess of £675,000
Embrace luxury living in this exquisite 6-bed detached property, featuring grand living spaces, a gourmet kitchen, seren...
Mucklestone Wood Lane, Loggerheads, TF9
4 Bedroom Detached Bungalow | £650,000
Exciting opportunity! Spacious 4/5 bed home set over one floor with underfloor heating, ground source heat pump, rainwat...
Eastwood Rise, Baldwins Gate, ST5
4 Bedroom Detached House | £650,000
Sensational modern 4-bed home in Baldwins Gate with stunning views. Three garages, office space, spacious terrace, versa...
Stone Road, Hill Chorlton, ST5
4 Bedroom Detached House | £685,000
Luxurious self-build masterpiece in Hill Chorlton! Impeccable design, high spec and chic interiors. Open plan layout, be...
4 Bedroom House | £695,000
Charming barn conversion with character and modern updates. 4 bedrooms, spacious kitchen/diner, living room with wood bu...
The Woodlands, Cold Meece, ST15
6 Bedroom Detached House | £699,950
Rare gem with 7 beds, 4 baths, annexe, and grand entrance. Spacious kitchen, multiple fireplaces, and solar panels. Gene...

James Du Pavey Estate Agents (Eccleshall)
Eccleshall, Staffordshire, ST21 6BH
How much is your home worth?
Use our short form to request a valuation of your property.
Request a Valuation
