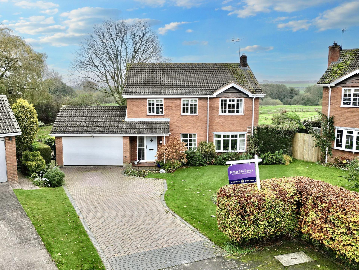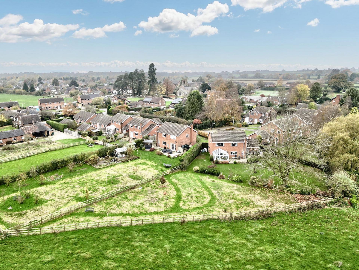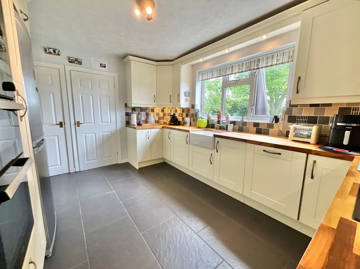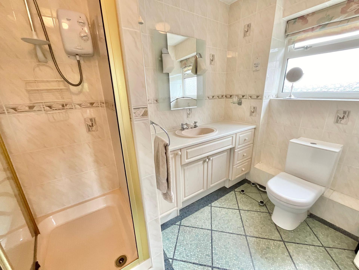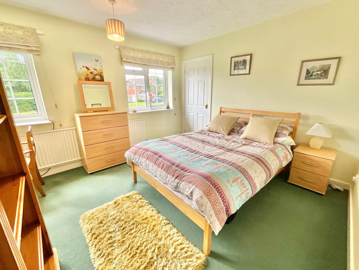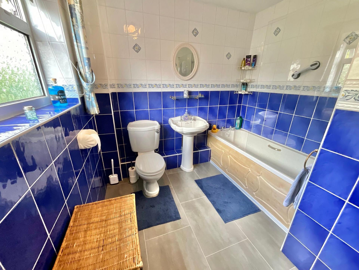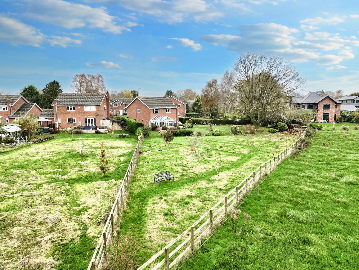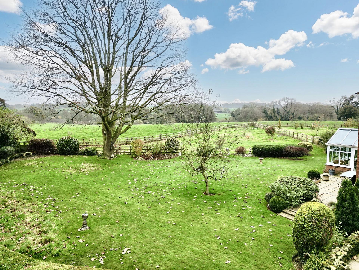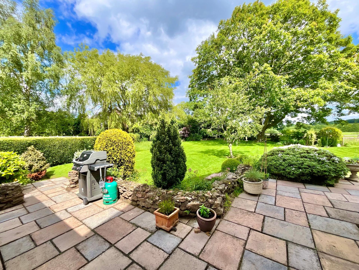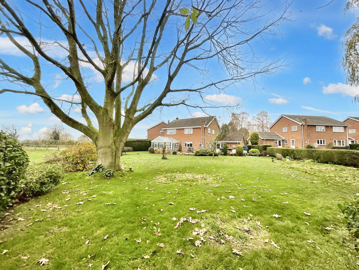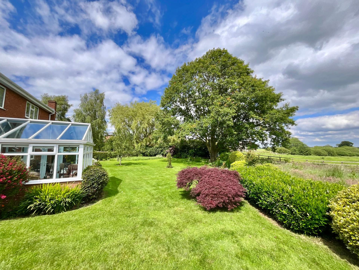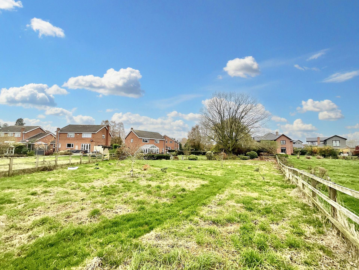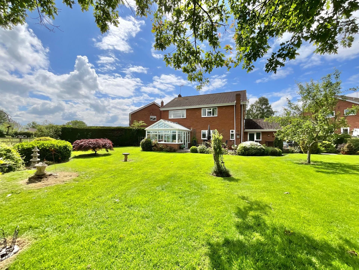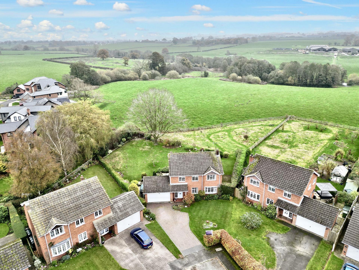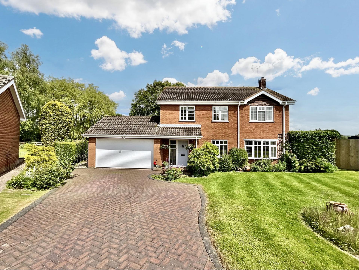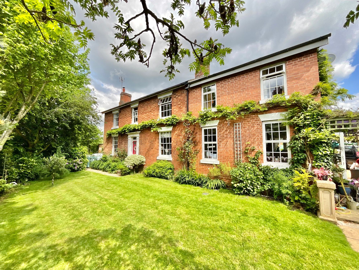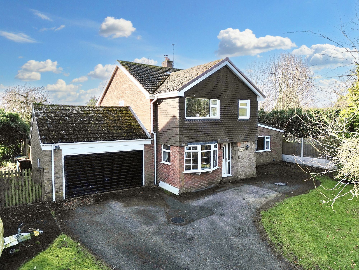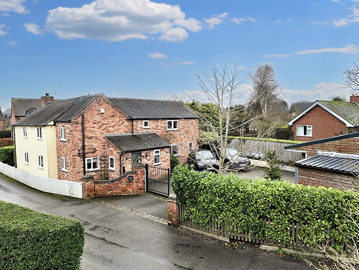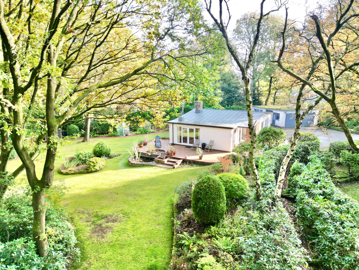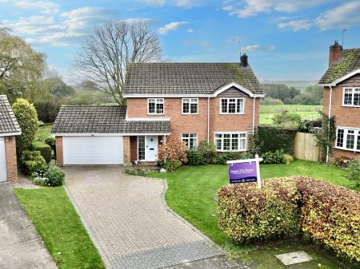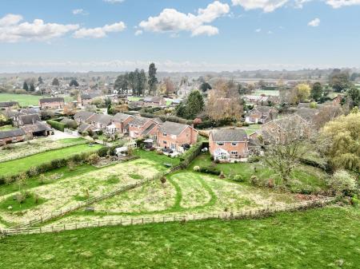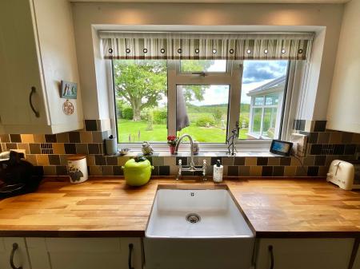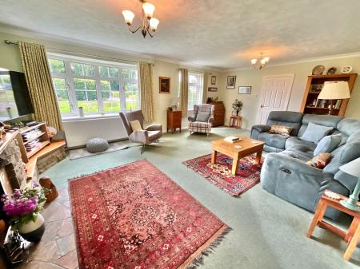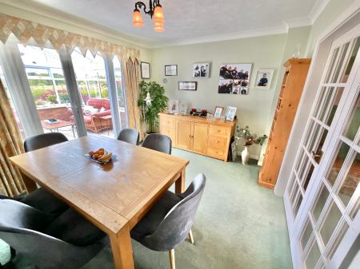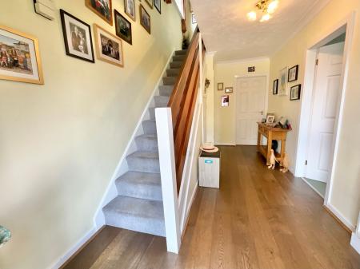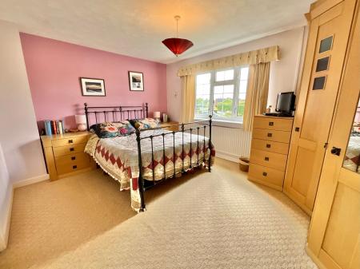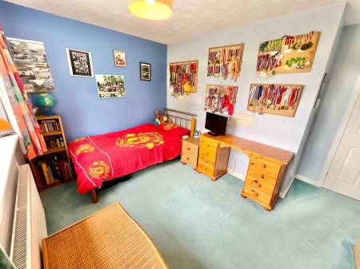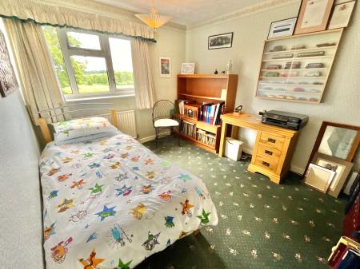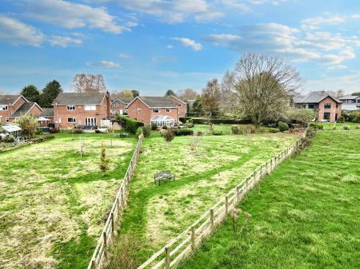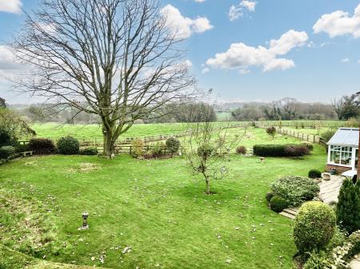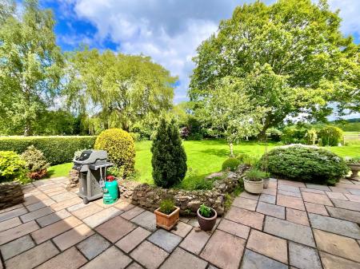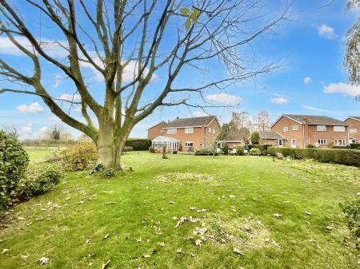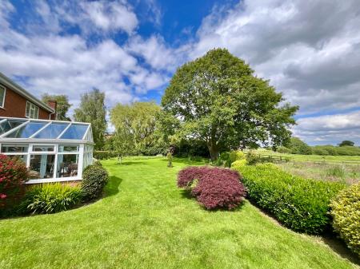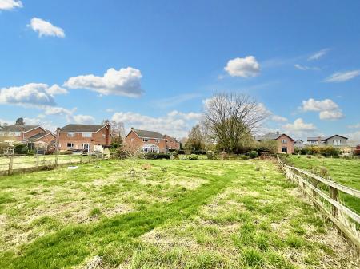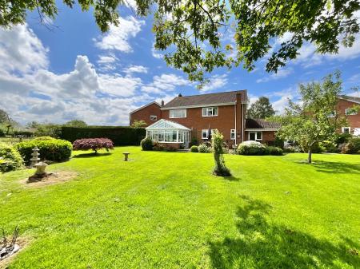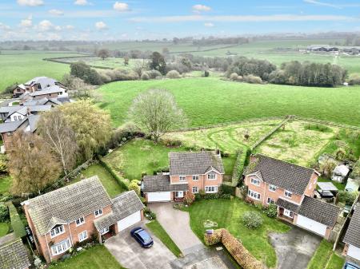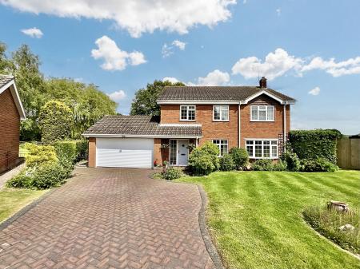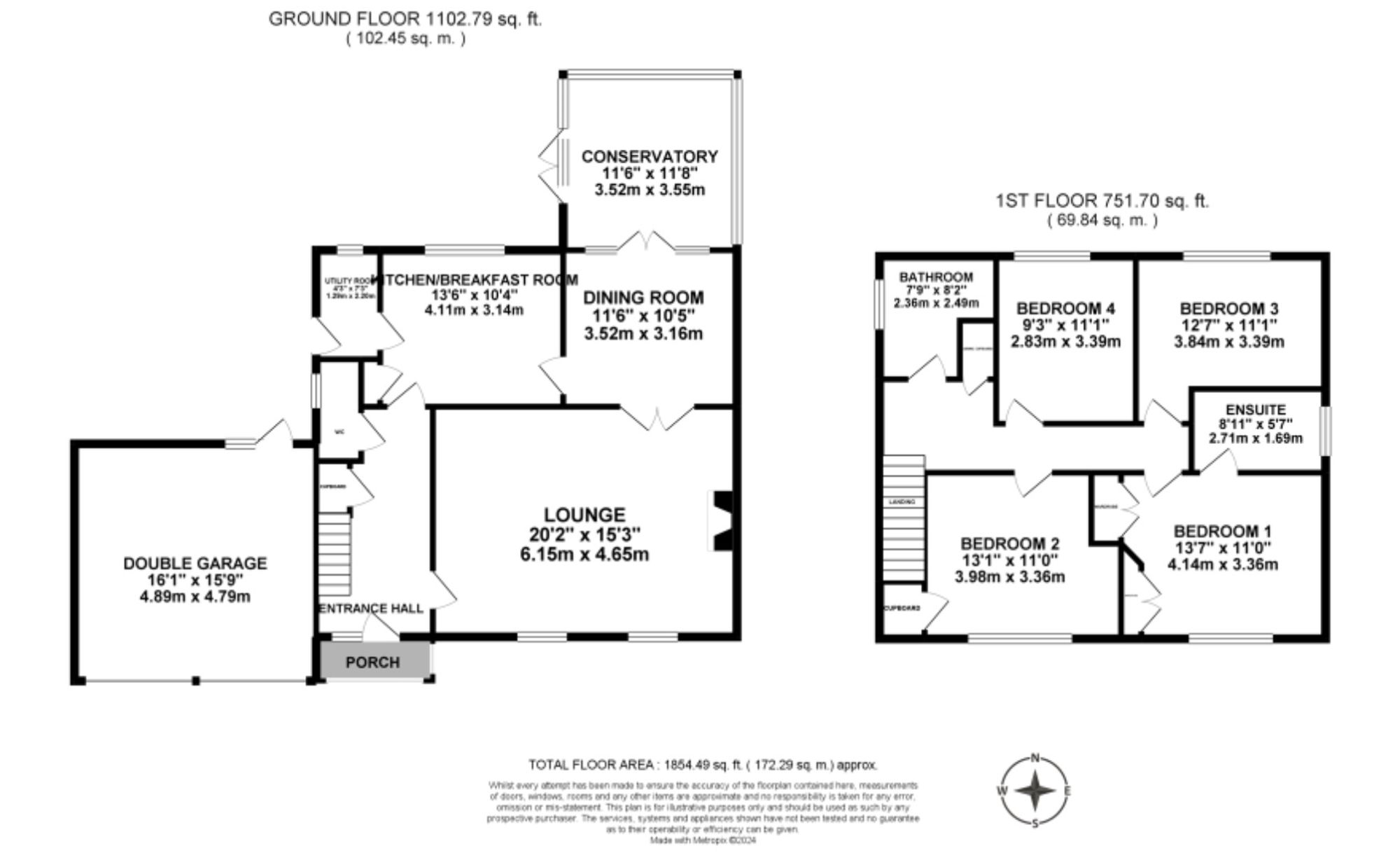- A lovely traditional, four bedroom detached home set to the head of a quiet Cul-De-Sac in the most gorgeous village of Norton-In-Hales.
- Four very nice sized double bedrooms, no tiny box rooms here, a spacious en-suite to the main bedroom, family bathroom and separate airing cupboard.
- Sitting on a wonderful corner plot with extensive, mature gardens along with an extra corner piece of agricultural land providing sensational views across countryside.
- With a spacious driveway for four cars, double garage with access out to the back garden and a lovely patio area to enjoy the peaceful views.
- There's an incredible 22ft lounge, large dining room, kitchen/breakfast room, conservatory, utility room and guest W.C, ticking all of your boxes off.
4 Bedroom Detached House for sale in Market Drayton
Finding your property search exhausting? Right….well relax, because we have a breath of fresh air for you! Set on a wonderful corner plot with farmland surrounding it, quite frankly, if it’s tranquil semi rural living you’re looking for then this fabulous, four bedroom detached family home with double garage and extra land to the rear will have you leaping around like spring lambs!
Nestled at the head of a quiet Cul-De-Sac in the ever poplar and quintessential village of Norton-In-Hales, this family sized home we think could be your next “forever home” as it’s been for the current vendors for the last 35 plus years. Traditional in design by entering the hallway via the front porch, it welcomes you with a generous space and a place to remove coats and shoes. Heading right you’ll cruise through to a very impressive 22ft lounge with dual aspect windows flooding in lots of natural light then you’ll seamlessly flow through a set of French doors in to the dining room which is another generous room which in turn continues into the conservatory. This is where we would think you will be stopped in your tracks at the sensational view of the gorgeous, mature garden and fields beyond. But before we head outside to explore this extraordinary space we continue into the kitchen from the dining room which is fitted with plenty of cupboards and useful worktop space, along with a Belfast style sink with another lovely view of the garden. From here you can access the utility room where the boiler sits with a door leading out to the side patio and garden where you can then access the double garage from the rear. Back into the kitchen another doors leads you back to the entrance hallway where you’ll find the guest W.C on the right.
Heading upstairs the family bathroom is the first room you’ll come across which comprises bath with shower over, sink and W.C then next door accessed from the landing is a separate airing cupboard. Continuing along the corridor you’ll find two bedrooms either side, both doubles with space for wardrobes. To the end of the landing are two further double bedrooms with the master being on the right fitted with wardrobes and finished off with an en-suite shower room.
Stepping outside you’re going to love the spacious driveway accommodating up to four vehicles, a double garage with rear garden access, and a delightful patio area perfect for soaking up the serene surroundings or entertaining family and friends. The garden wraps around from the side, mostly laid to lawn with borders filled with a beautiful mix of plants and shrubs, there’s a beautiful old oak tree then the garden finishes but opens up to a wild but carefully maintained piece of land which the current owners bought separately which provides a tranquil haven where they sits with a gin and tonic of a warm summer evening soaking up the evening sunlight with the sound of nature all around them.
This home truly offers the best of both worlds – a peaceful village retreat with easy access to essential amenities nearby. Don't miss this opportunity to make this charming property your own and embrace a lifestyle of tranquillity and comfort in the heart of Norton-In-Hales. Call the Eccleshall office today to arrange a viewing.
Energy Efficiency Current: 50.0
Energy Efficiency Potential: 74.0
Important Information
- This is a Freehold property.
- This Council Tax band for this property is: F
Property Ref: 9b6ddf74-3492-4405-b520-2cbc597b49d5
Similar Properties
Orwell Road, Market Drayton, TF9
5 Bedroom Detached House | Offers in region of £525,000
Immaculate 5-bedroom detached house on Orwell Drive. Neutral decor, spacious lounge, snug, sunroom with garden views. Fu...
4 Bedroom Not Specified | £525,000
Impressive Georgian home hidden away in a private location in Church Aston village. Stunning garden, spacious kitchen/di...
5 Bedroom Detached House | £525,000
Family home with beautiful rural views, open plan living, annexe, five bedrooms, office/studio, double garage and sought...
Chapel Lane, Norton-In-Hales, TF9
4 Bedroom Detached House | Offers in excess of £535,000
"Discover your new jewel at Bell Cottage in Norton in Hales. Elegant 4-bed home with stunning features, spacious rooms,...
4 Bedroom Detached House | £538,000
3 Bedroom Detached Bungalow | Offers in region of £549,950
Beautiful bungalow in Ashley Heath with spacious double bedrooms, reception rooms, kitchen, log burner in living room, l...

James Du Pavey Estate Agents (Eccleshall)
Eccleshall, Staffordshire, ST21 6BH
How much is your home worth?
Use our short form to request a valuation of your property.
Request a Valuation
