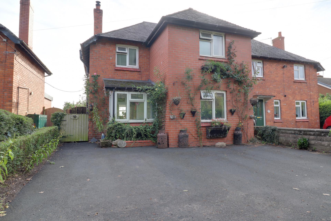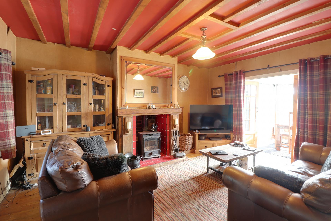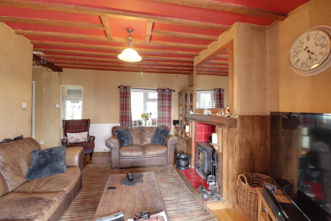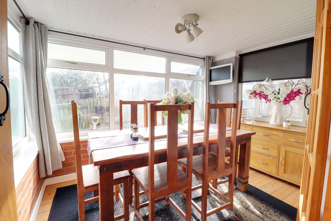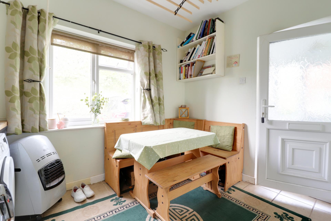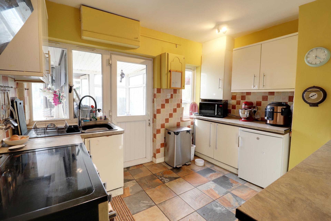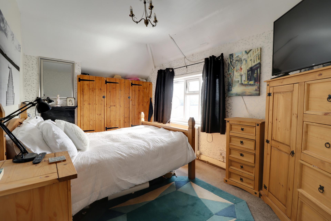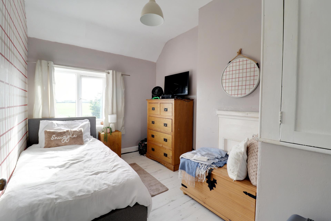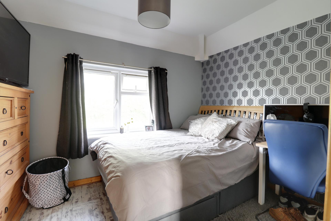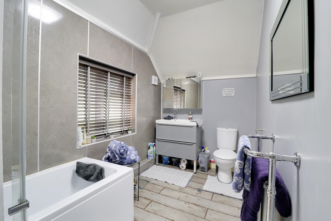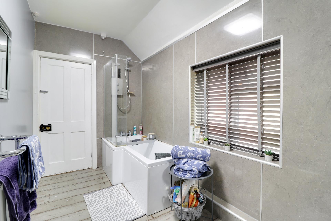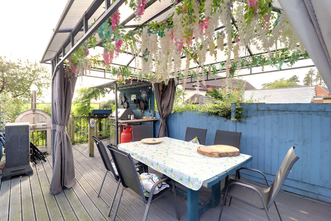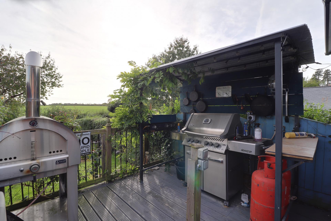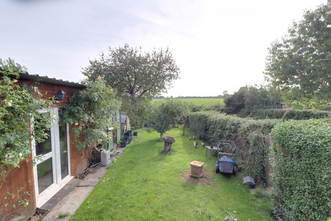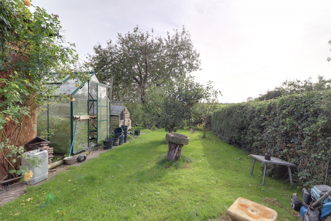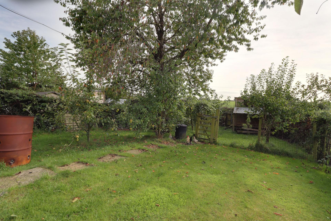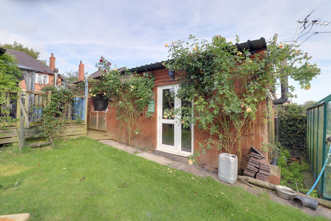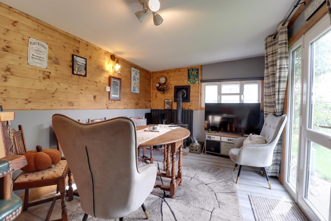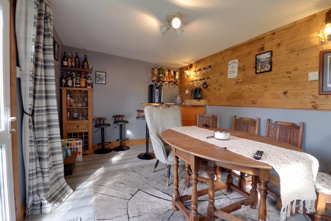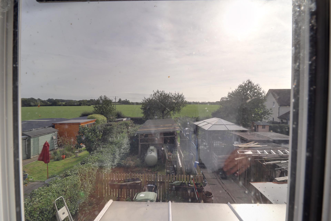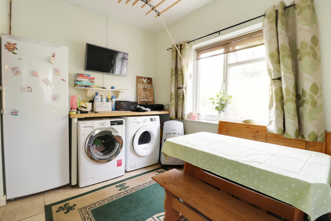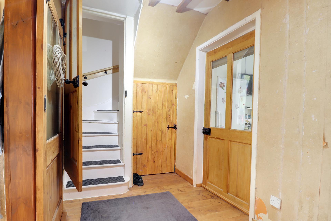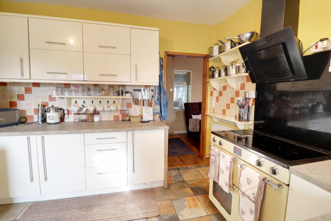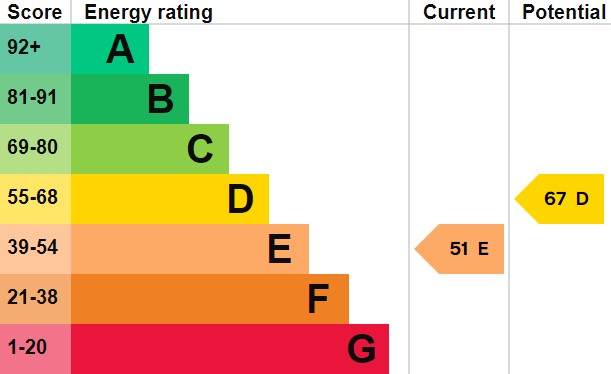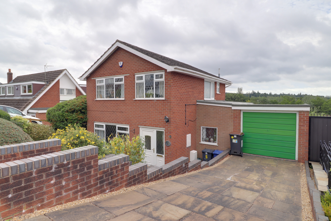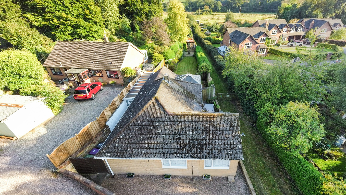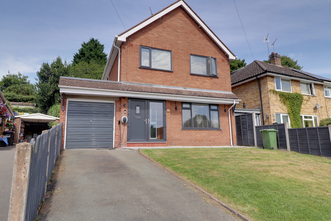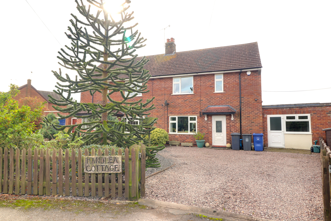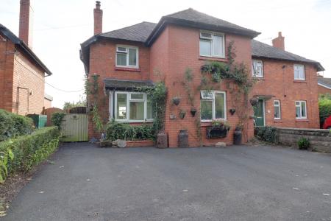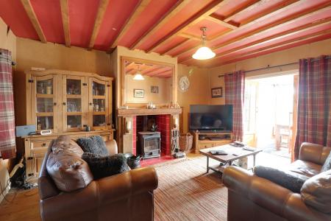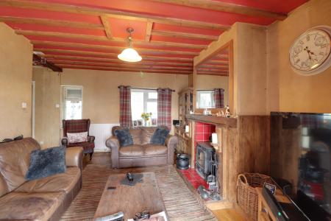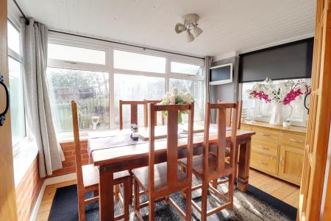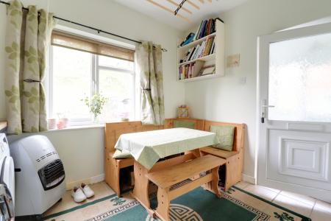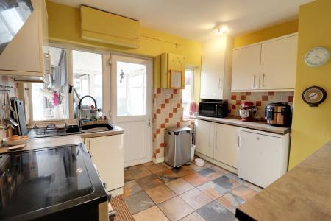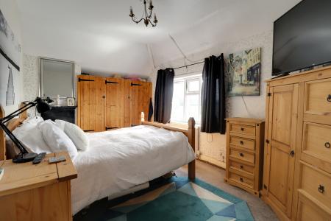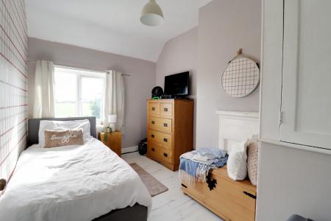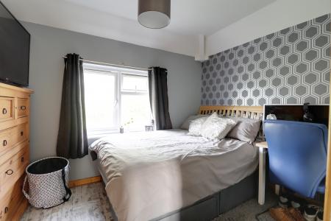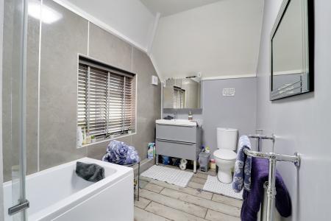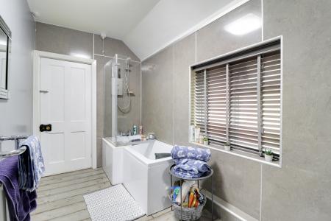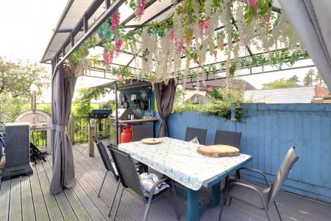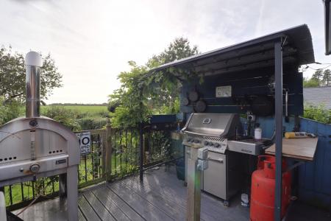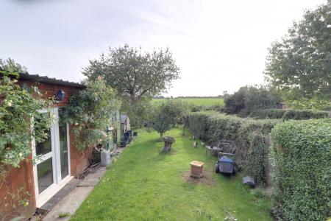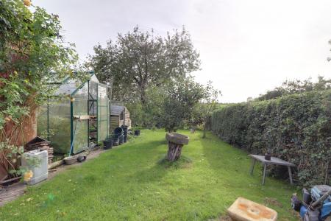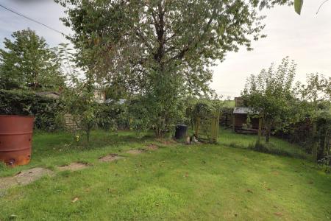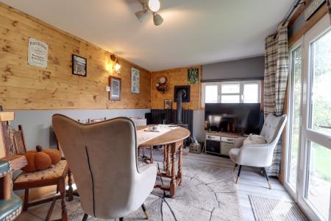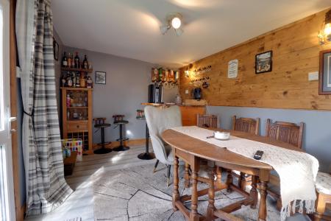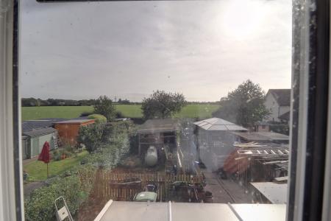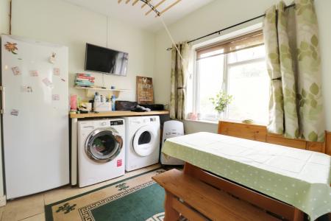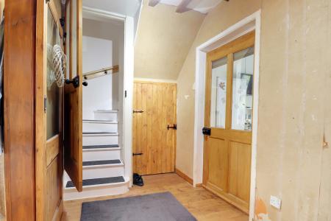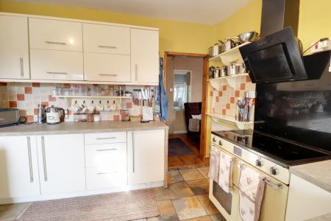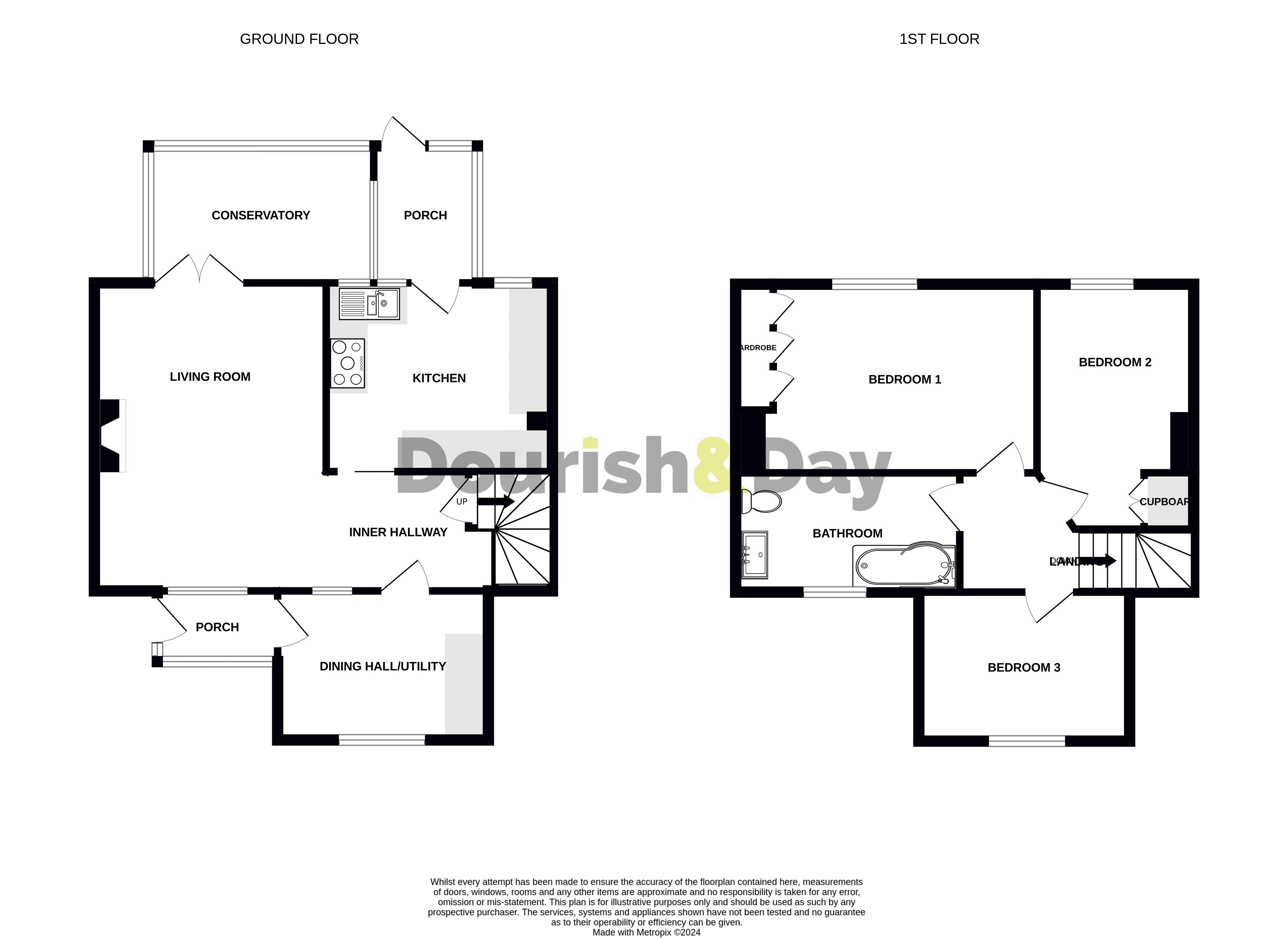- Extended Semi Detached House
- Fringe Of A Desirable Village
- Three Bedrooms & First Floor Bathroom
- Living Room, Dining Hall & Conservatory
- Workshop, Garden Room & Barbeque Area
- Parking For Two Cars
3 Bedroom House for sale in Market Drayton
Call us 9AM - 9PM -7 days a week, 365 days a year!
Affordable homes in Norton-In-Hales are a rarity so this extended semi detached house with views over neighbouring fields to the rear is going to be very popular so don't delay in booking your viewing. The versatile accommodation is ideal for a family and comprises entrance porch leading into a breakfast room which seconds as a utility with space for appliances. There is also an inner hallway which has stairs to the first floor and links the lounge and kitchen. The home also has a conservatory and to the first floor there are three bedrooms and a modern spacious family bathroom. Outside there is a tarmac driveway to the front suitable for three cars and the enclosed rear garden offers a variety or parts including vegetable garden, decking and barbeque areas with gazebo over which is ideal for entertaining. There is also a lawned garden with fruit trees, external garden room and workshop.
Entrance Porch
Having a double glazed side entrance door and further double glazed door to the dining hall/utility.
Dining Hall/Utility
11' 0'' x 7' 9'' (3.36m x 2.37m)
A versatile room which having a fitted work surface with space below for a washer and dryer, and double glazed window to the front.
Inner Hallway
Having stairs off to the first floor, under stair store cupboard, exposed wooden floor, door to the kitchen and open plan to the lounge.
Living Room
16' 1'' x 12' 0'' (4.9m x 3.67m)
Having exposed wood floor, beams to the ceiling and solid wood fireplace with tiled inset and hearth incorporating a multifuel burner set on a tiled hearth. Double doors to the conservatory and double glazed window to the front.
Conservatory
7' 1'' x 10' 9'' (2.17m x 3.28m)
A double glazed conservatory set on a low brick wall and having a radiator.
Kitchen
9' 5'' x 11' 5'' (2.86m x 3.48m)
Fitted with base and wall units, work surfaces to three sides and inset one and a half bowl single drainer and mixer tap. Belling range with four burner induction hob and warming plate and further space for a fridge.
Rear Porch
Tiling to the floor, fixed double glazed panels to the side and rear.
Landing
Having loft access, radiator and doors off to the three bedrooms and bathroom.
Bedroom One
9' 4'' x 14' 9'' (2.84m x 4.49m)
Having feature fireplace, fitted wardrobes, radiator and double glazed window to the rear.
Bedroom Two
12' 6'' x 8' 2'' (3.81m x 2.48m)
Again having a feature fireplace, also having over stair store cupboard, radiator and double glazed window to the rear.
Bedroom Three
7' 10'' x 11' 0'' (2.38m x 3.36m)
Radiator and double glazed window to the front.
Family Bathroom
6' 1'' x 11' 8'' (1.85m x 3.55m)
Fitted with a modern suite comprising P shaped shower bath with electric shower over and glass screen, vanity wash basin and low level WC. Traditional grill style radiator and double glazed window to the front.
Outside Front
To the front of the home is off road parking for two vehicles.
Outside Rear
There is a paved patio with adjacent log store, vegetable patch and entertaining area including decking with pergola over with lighting and barbeque area. A gate leads to a lawned garden with fruit trees and have fabulous views over neighbouring fields. There is a greenhouse, outside garden room and workshop.
Garden Room
9' 1'' x 15' 9'' (2.78m x 4.79m)
A versatile garden room which is currently used for entertaining and includes a bar area, multifuel fire, power, lighting and double glazed door and window to the side. This could also be used as a work from home office.
Workshop/Store
9' 7'' x 9' 10'' (2.92m x 3.0m)
A timber framed construction adjacent to the Garden Room.
ID Checks
Once an offer is accepted on a property marketed by Dourish & Day estate agents we are required to complete ID verification checks on all buyers and to apply ongoing monitoring until the transaction ends. Whilst this is the responsibility of Dourish & Day we may use the services of MoveButler, to verify Clients’ identity. This is not a credit check and therefore will have no effect on your credit history. You agree for us to complete these checks, and the cost of these checks is £30.00 inc. VAT per buyer. This is paid in advance, when an offer is agreed and prior to a sales memorandum being issued. This charge is non-refundable.
Important information
This is a Freehold property.
Property Ref: EAXML17551_12452844
Similar Properties
Christchurch Lane, Market Drayton, Shropshire
3 Bedroom House | Asking Price £275,000
The Blossom is on a select development of just four detached homes, set back off the highly desirable Christchurch Lane....
Sandringham Close, Market Drayton, Shropshire, TF9
3 Bedroom House | Asking Price £265,000
This extended detached house is exceptionally well presented throughout and offers good sized accommodation designed wit...
Queen Margarets Road, Market Drayton
3 Bedroom House | Offers Over £265,000
If you are searching for your new palace then head over to Queen Margarets Road and view this detached family home which...
Great Hales Street, Market Drayton, Shropshire
3 Bedroom Bungalow | Asking Price £285,000
Finding a bungalow that feels like you are in the countryside but within walking distance of town can be challenging but...
Kiln Bank Crescent, Market Drayton, Shropshire
3 Bedroom House | Offers Over £300,000
You will be 'fired' up once you have seen the fantastic improvements the current owner has carried out on this wonderfu...
Almington, Market Drayton, Shropshire
3 Bedroom House | Offers Over £300,000
If you are looking for a village home set within large gardens and having fantastic rural views that you can move straig...

Dourish & Day (Market Drayton)
High Street, Market Drayton, Shropshire, TF9 1QF
How much is your home worth?
Use our short form to request a valuation of your property.
Request a Valuation
