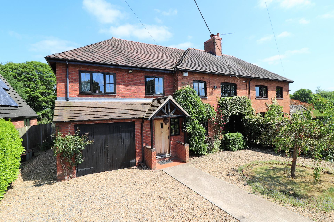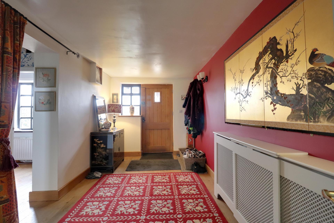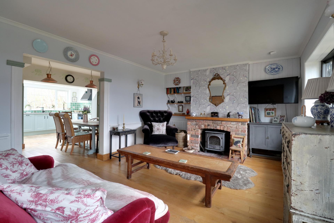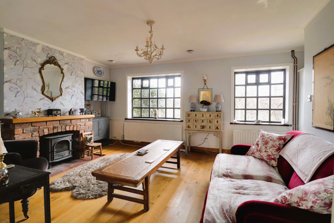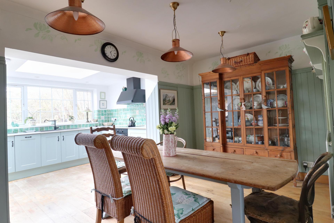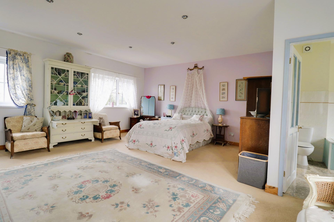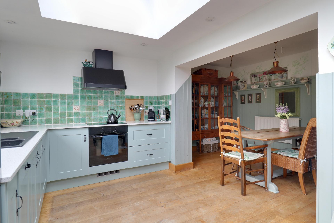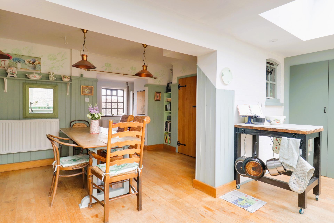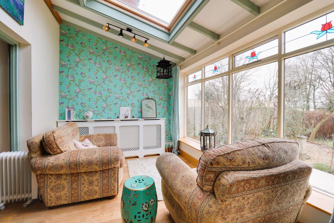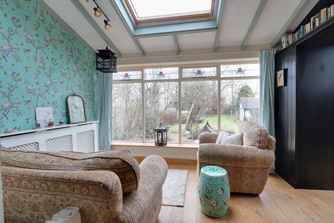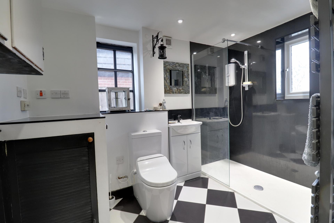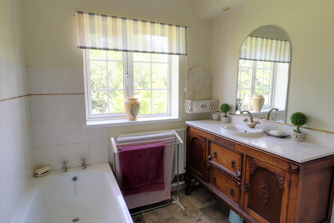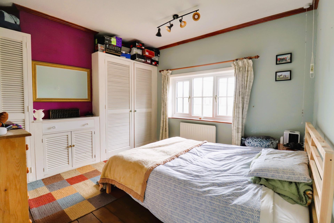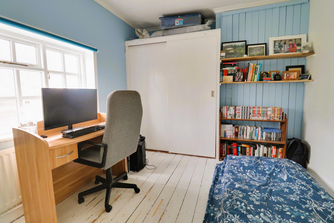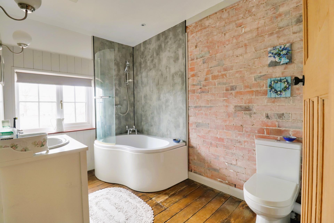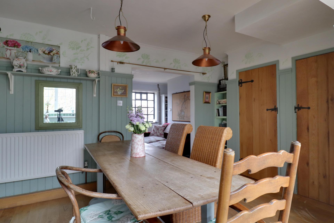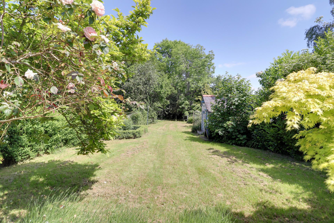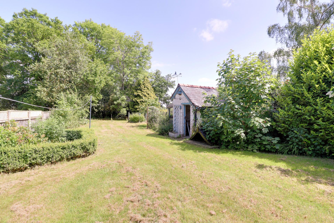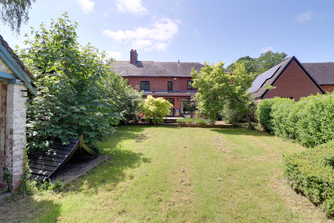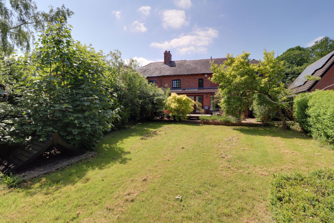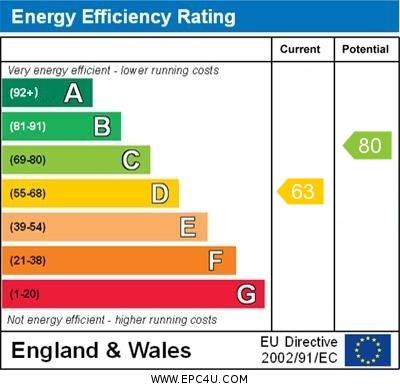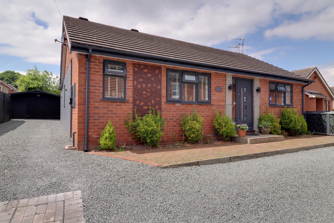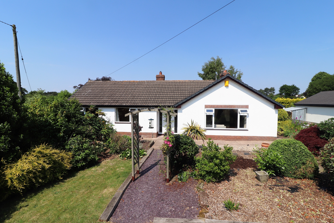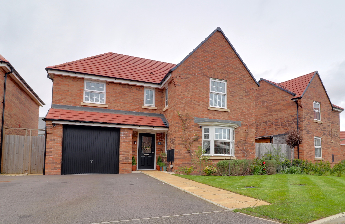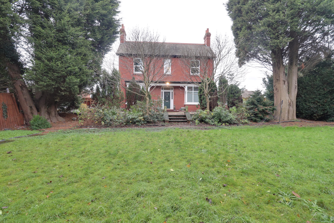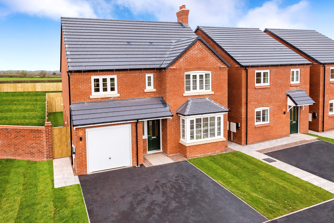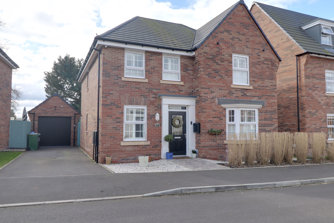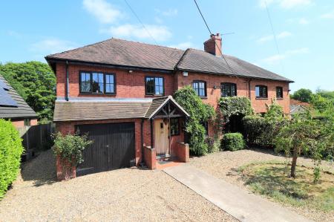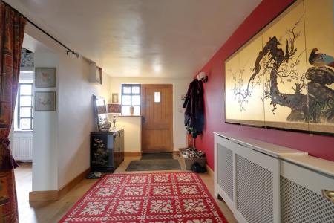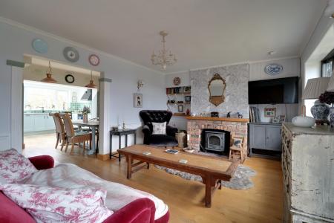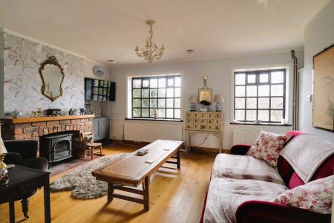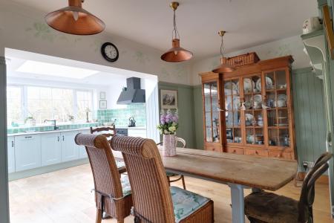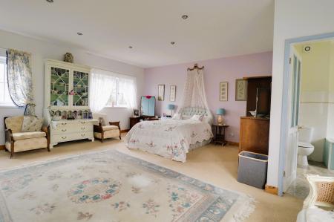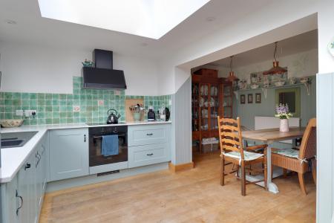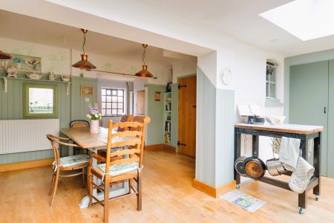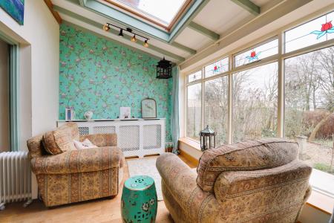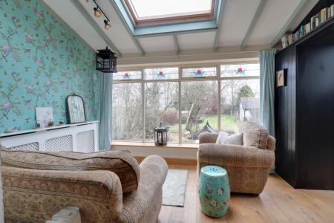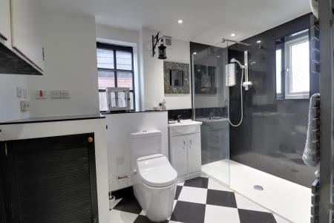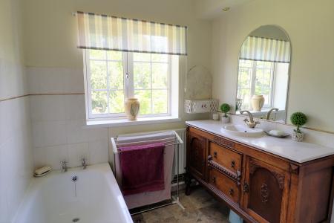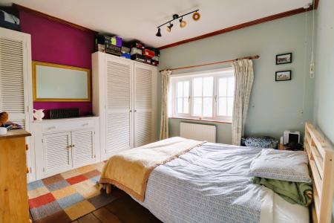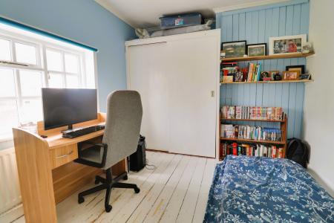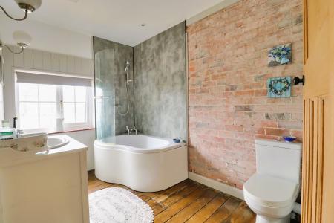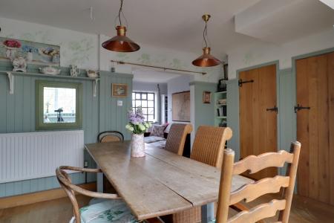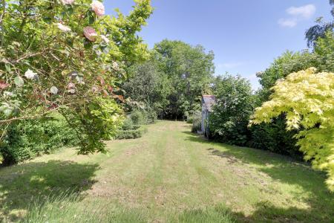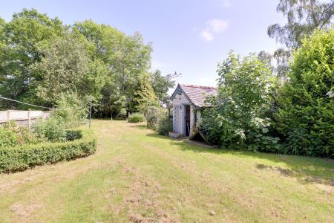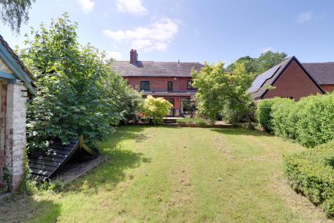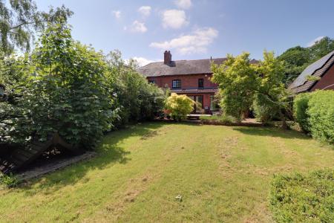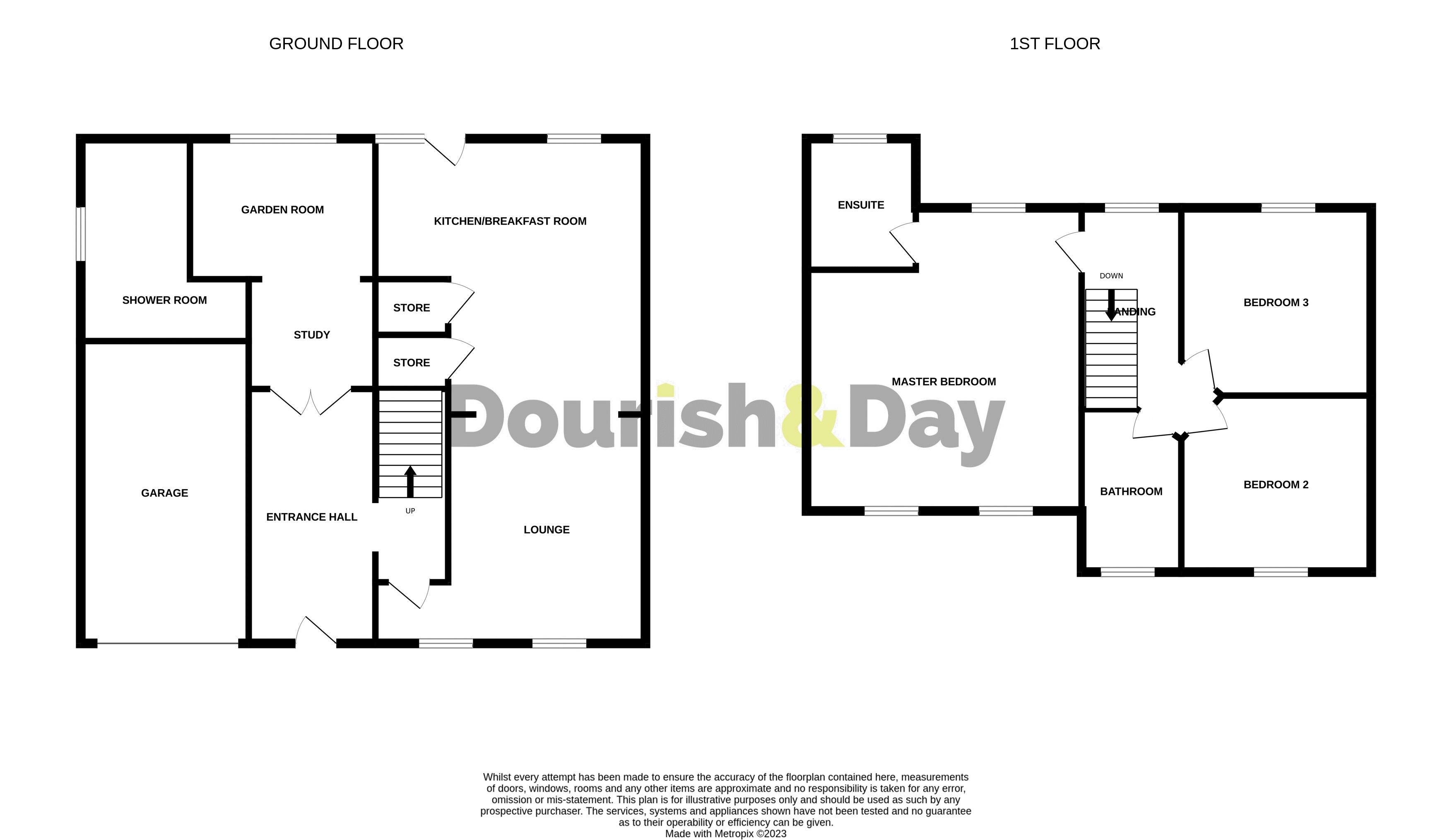- Picture Perfect Rural Village Location
- Extended Semi-Detached Family Home
- Three Bedrooms, Three Bathrooms
- Country Style Kitchen
- 360 Degree Countryside Views
- Ample Driveway Parking
3 Bedroom House for sale in Market Drayton
Call us 9AM - 9PM -7 days a week, 365 days a year!
Are you 'mounting' up a pile of property particulars but none of them suitable? Well if you requirements are a rural location with 360 degree country views, a sizeable semi-detached with impressive master bedroom then this could be the last set of property details you need. Located in the picture perfect village of Peplow, this three bedroom, three bathroom property has been extended to create an impressive family home. Accessed via a hardwood front door you are welcomed by a wonderful entrance hall with stairs leading up to the first floor. The lounge is a delightful reception room with an open plan design that flows through to a typical country kitchen and breakfast room. A door from the kitchen opens into a garden room with picture window enjoying views over the garden. A ground floor shower room has also been added as part of the extension. The first floor offers an extremely generously sized master bedroom with en-suite bathroom, two further double bedrooms and a family bathroom. The rear garden is laid to lawn established borders and with far reaching countryside beyond.
Entrance Hallway
15' 7'' x 7' 9'' (4.75m x 2.37m)
An impressive entrance to the property having double doors through to the study/garden room and stairs up to the first floor, radiator.
Lounge
11' 9'' x 15' 4'' (3.58m x 4.68m)
Two windows to the front elevation, log burning fire with brick surround, tiled hearth and wooden mantle, wooden flooring, two radiators.
Breakfast Room
14' 11'' x 8' 3'' (4.54m x 2.51m)
Open plan design with lounge and kitchen, pantry and utility storage cupboards, wooden flooring, radiator.
Kitchen
16' 7'' x 9' 3'' (5.05m x 2.81m)
Fitted with modern base units with complementary quartz worksurface over which incorporates a sink unit and drainer with mixer tap, integrated electric oven and hob with extractor over, integrated dishwasher, window to the rear elevation and two skylights to the ceiling, UPVC glazed door giving access to the rear garden, wooden flooring.
Garden Room
11' 3'' x 8' 6'' (3.43m x 2.60m)
Large picture window overlooking the rear garden, skylight to ceiling, wooden flooring, radiator.
Study
8' 1'' x 6' 8'' (2.47m x 2.04m)
Double doors through to entrance hall, wooden flooring. Open plan with garden room.
Ground Floor Bathroom
9' 9'' x 9' 5'' (2.97m x 2.87m) maximum measurements
Modern white suite comprising; low level WC, hand wash basin set in vanity unit and double walk in shower, ceramic tiled floor, radiator.
Bedroom One (Master)
17' 9'' x 17' 1'' (5.40m x 5.21m)
An impressive master bedroom having two windows to the front elevation and a window to the rear elevation, fitted wardrobes, under floor heating which extends into the en-suite.
En-Suite (Bedroom One - Master)
6' 9'' x 8' 1'' (2.07m x 2.46m)
Comprising; low level WC, hand wash basin set in vintage vanity unit with marble top and bath, window to the rear elevation, radiator.
Bedroom Two
10' 10'' x 10' 8'' (3.29m x 3.26m)
Having fitted wardrobes, window to the front elevation, radiator.
Bedroom Three
11' 7'' x 9' 8'' (3.52m x 2.95m)
Having a fitted wardrobe, window to the rear elevation, radiator.
Family Bathroom
10' 5'' x 6' 10'' (3.18m x 2.08m)
Modern white suite comprising; low level WC, hand wash basin set in vanity unit, and bath with shower over, window to the front elevation, wood flooring, radiator.
Externally
To the front of the property there is ample driveway parking for several vehicles which leads up to a single garage with double doors. Access to the side of the property leads round to the rear garden which enjoys views over the neighbouring countryside and is mainly laid to lawn with established hedges and borders.
ID Checks
Once an offer is accepted on a property marketed by Dourish & Day estate agents we are required to complete ID verification checks on all buyers and to apply ongoing monitoring until the transaction ends. Whilst this is the responsibility of Dourish & Day we may use the services of MoveButler, to verify Clients’ identity. This is not a credit check and therefore will have no effect on your credit history. You agree for us to complete these checks, and the cost of these checks is £30.00 inc. VAT per buyer. This is paid in advance, when an offer is agreed and prior to a sales memorandum being issued. This charge is non-refundable.
Important information
This is a Freehold property.
Property Ref: EAXML17551_11883041
Similar Properties
Frogmore Road, Market Drayton, Shropshire
2 Bedroom Bungalow | Asking Price £375,000
This is one of the most stylish detached bungalows we have seen for a little while and offers a fantastic opportunity to...
3 Bedroom Bungalow | Asking Price £365,000
Are you looking for a home with an adjacent paddock? Well you'll need to be quick as this one is going to be very popula...
4 Bedroom House | Offers Over £360,000
This fantastic and beautifully presented, modern, four double bedroom detached family home could be the move up you’re l...
Gladstone Street, Telford, Shropshire
4 Bedroom House | Asking Price £387,500
Welcome to this stunning double-fronted, traditional detached family home, beautifully located in the heart of Telford,...
Milestone Road, Loggerheads, Market Drayton
4 Bedroom House | Asking Price £389,950
Call us for a viewing appointment on 01630 658888 to come and see what this exciting BRAND NEW DEVELOPMENT offers. For o...
Orwell Road, Market Drayton, Shropshire
4 Bedroom House | Asking Price £390,000
We could write chapter and verse about this home in Orwell Road but we will keep it brief so that you can contact us to...

Dourish & Day (Market Drayton)
High Street, Market Drayton, Shropshire, TF9 1QF
How much is your home worth?
Use our short form to request a valuation of your property.
Request a Valuation
