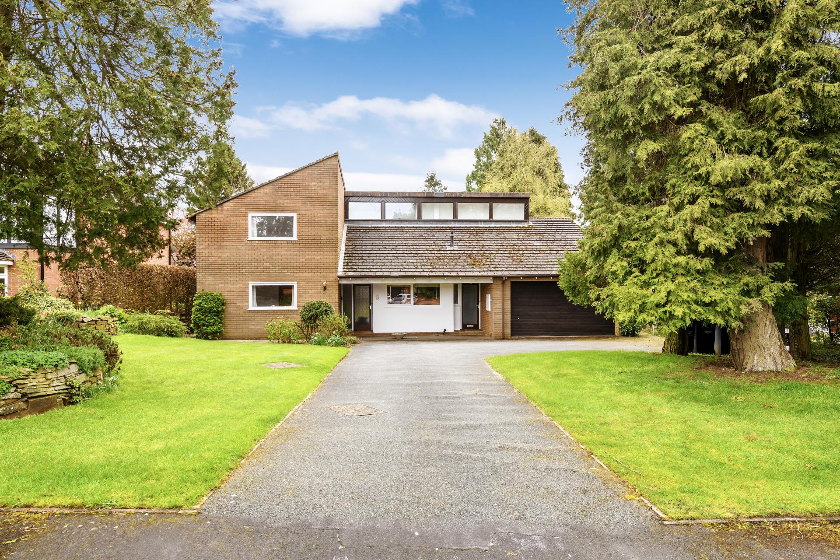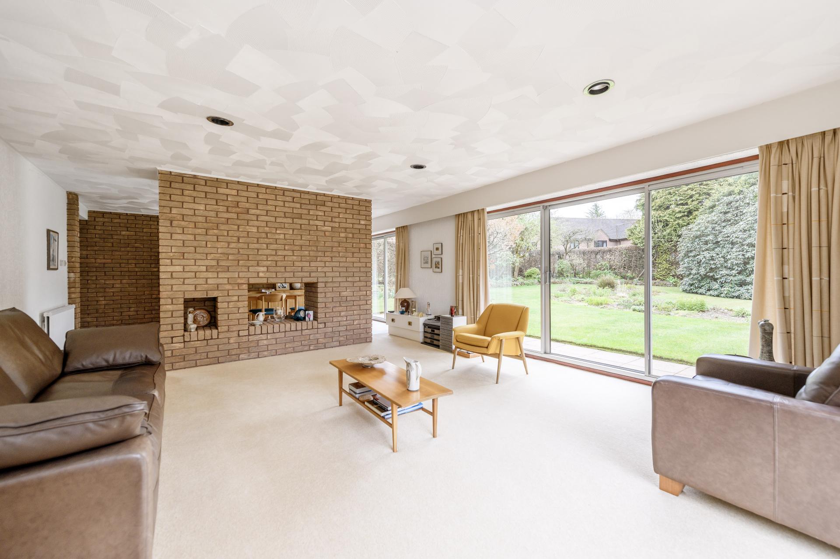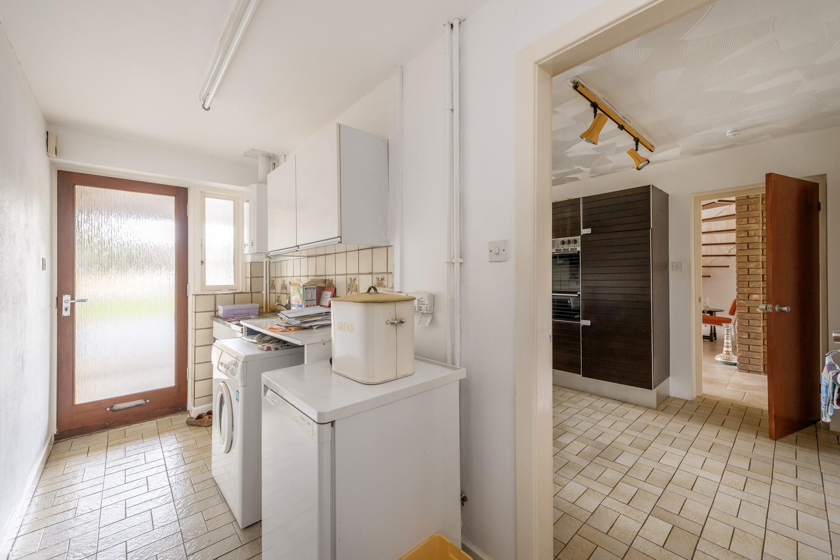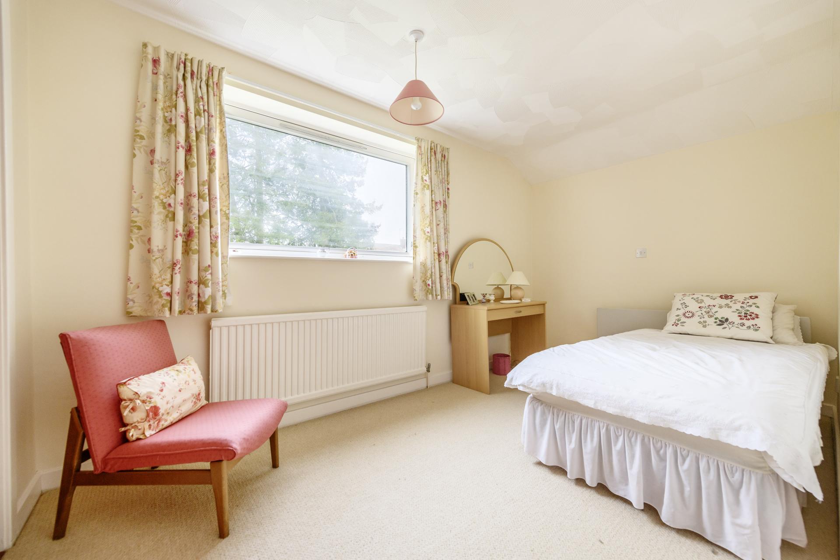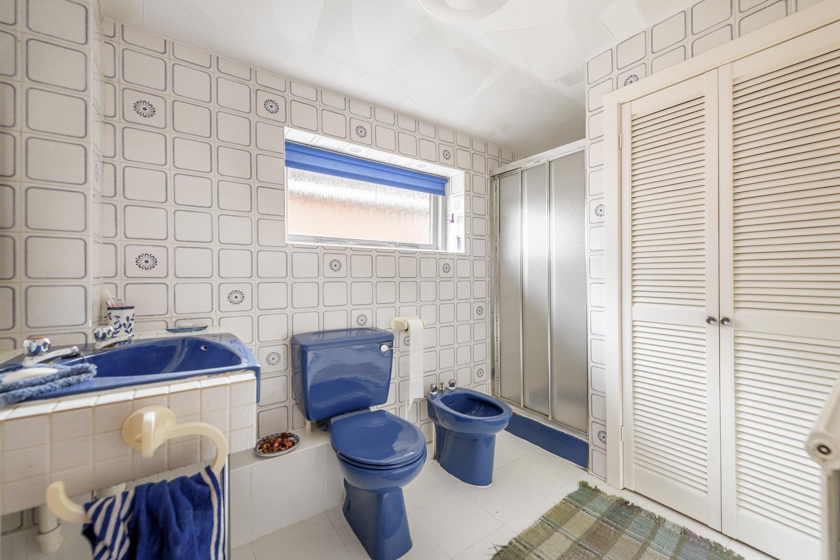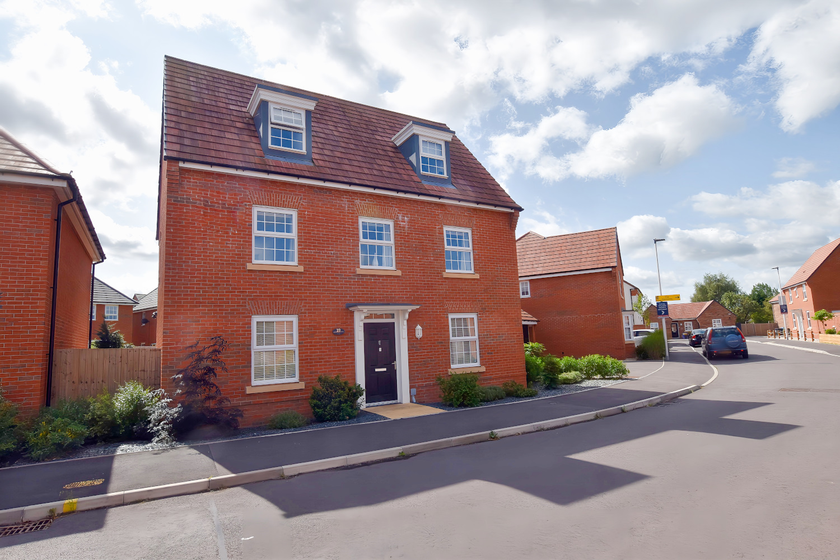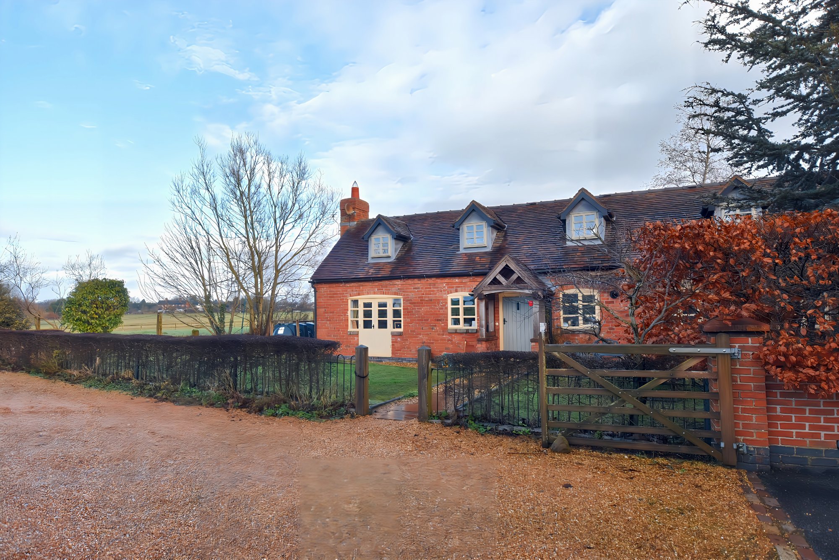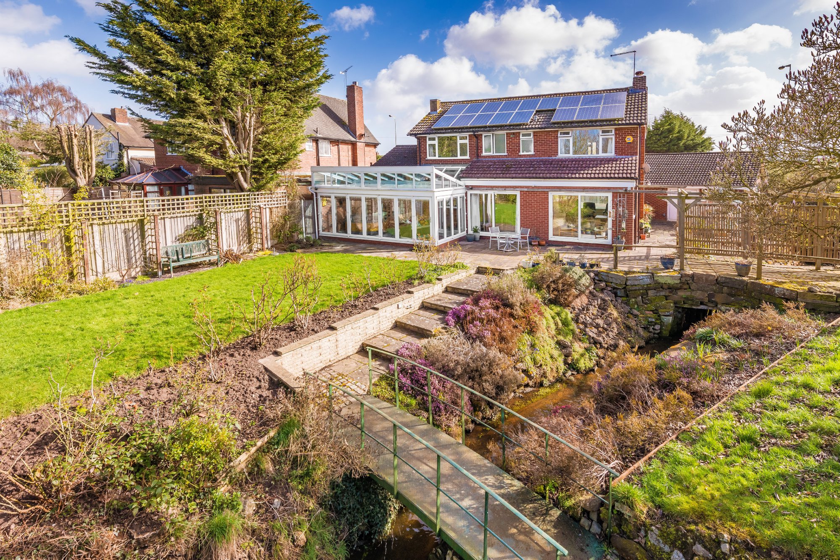- Four Bedroom Detached House in Highly Desirable Area
- No Upward Chain
- Reception Hall, Bathroom, Home Office
- Snug/Garden Room, Breakfast Kitchen, Utility
- Open Plan Dining Room & Lounge
- Principal Bedroom with En Suite & Balcony
- Three Further Double Bedrooms, Bathroom
- Large Garden Plot, Garage
- Council Tax Band - F
- Energy Rating D-60
4 Bedroom Detached House for sale in Market Drayton
ACCOMMODATION This striking property was designed and built by the current owners in the early 1980s and has been a much loved family home.
The property has an attractive front aspect, with the architect's design setting it apart from other properties on this highly desirable residential cul-de-sac. There's a wide, lawned front Garden to either side of the Drive which leads up to the integral Garage, giving you Parking for several cars.
The front door opens to the spacious Reception Hall which has a spiral staircase to the first floor Landing, stone tiled floor and a double coats cupboard. To your left the Study which is currently presented as a Bedroom, making this a really flexible space that's ideal for multi-generational living, a Bathroom and the Snug/Garden Room which has light flooding in through the floor-to-ceiling patio doors that lead out to the rear Garden.
To your right is the Breakfast Kitchen with a good range of kitchen units with a peninsular breakfast bar, integrated double oven, electric hob with extractor fan over, space for a fridge and a door leads through to the Utility which has space for your washing machine, tumble dryer and two doors - one out to the front of the property and the other through to the Garage.
Returning to the Reception Hall and onto the Open Plan Living Dining Room. The Dining and Living areas are split by a central brick feature wall with openings either side. The Dining Area has the same stone tiled flooring as the Hall and full-height sliding patio doors out to the Garden. The Lounge area is a lovely light and open space, with a gorgeous outlook over the Garden through two sets of sliding patio doors which catch the sunlight throughout the day.
Moving to the first floor, and the Landing has a wrought iron balustrade and an archway through to a further wide landing area with a wall of wardrobes and striking ceiling design with high windows filling the area with light.
The Principal Bedroom is very spacious, with a wall of louvre door wardrobes and a door through to the En Suite Shower Room. One special feature of this room is the double patio doors that open to a balcony overlooking the pretty rear Garden - and this Balcony runs the full length of the house and can also be accessed from Bedrooms Two and Three.
Bedrooms Two and Three are both good-size double bedrooms to the rear of the property with the Balcony overlooking the Garden, and Bedroom Four is to the front of the property and has a built-in double wardrobe. Completing the accommodation is the fully tiled Family Bathroom.
The rear Garden is a pretty, private space that has been lovingly maintained to offer you a large lawn with central herbaceous flower bed, patio entertaining area and is enclosed by mature borders, hedges and trees.
This lovely property really does need to be viewed to appreciate the space available. You may want to update the Bathrooms, and the unique style of this lovely house means it has enormous potential to be updated to a very special modern family home.
To arrange a viewing, please call the team at our Market Drayton office.
LOCATION The Burntwood is a highly sought after residential area in the village of Loggerheads - a desirable village that, combined with the neighbouring village of Ashley, offers you a Doctors' Surgery, Primary School, local shops, pub/restaurants, Post Office and a Library – and is in walking distance of the Burntwood for many outdoor activities.
A more comprehensive range of amenities can be found in Market Drayton approximately 5 miles away. The larger towns of Stafford, Newcastle-under-Lyme, Stoke on Trent and Shrewsbury are all within commutable distance.
ACCOMMODATION
RECEPTION HALL 14' 6" x 9' 9" max (4.42m x 2.97m)
STUDY/BEDROOM 11' 10" x 7' 8" (3.61m x 2.34m)
BATHROOM 5' 9" x 9' 8" (1.75m x 2.95m)
SNUG/GARDEN ROOM 15' 5" x 11' 9" (4.7m x 3.58m)
BREAKFAST KITCHEN 11' 9" x 14' 10" (3.58m x 4.52m)
UTILITY ROOM 12' 5" x 4' 9" (3.78m x 1.45m)
GARAGE
OPEN PLAN DINING/LIVING ROOM This space is split by a central feature brick wall to give you:
DINING AREA 15' 11" x 9' 10" (4.85m x 3m)
LOUNGE 15' 11" x 17' 3" (4.85m x 5.26m)
FIRST FLOOR LANDING 9' 2" x 9' 11" (2.79m x 3.02m) Including stairwell, with loft access
PRINCIPAL BEDROOM 15' 9" x 12' 5" (4.8m x 3.78m)
EN SUITE SHOWER ROOM 7' 5" x 7' 8" (2.26m x 2.34m)
BEDROOM TWO 15' 5" x 11' 5" (4.7m x 3.48m)
BEDROOM THREE 12' 8" x 13' 0" (3.86m x 3.96m)
BEDROOM FOUR 13' 1" x 7' 6" (3.99m x 2.29m)
BATHROOM 7' 5" x 5' 9" (2.26m x 1.75m)
EXTERNALLY There's a wide frontage with a driveway leading up to the property with lawned gardens to both sides, and a really pretty, generous rear Garden with central herbaceous flower bed, patio area, and large lawn surrounded by mature borders, hedges and trees.
TO VIEW THIS PROPERTY By arrangement with the Agents Office at Tower House, Maer Lane, Market Drayton, TF9 3SH
Tel: 01630 653641 or email: marketdrayton@barbers-online.co.uk
DIRECTIONS From Market Drayton take the A53 towards Loggerheads. In Loggerheads, turn right on Kestrel Drive just after the Fire Station, keep left on Kestrel Drive around the green and then turn left on Goldfinch View where the property is on your right hand side.
SERVICES We are advised that all mains services and gas central heating are available. Barbers have not tested any apparatus, equipment, fittings etc or services to this property, so cannot confirm that they are in working order or fit for purpose. A buyer is recommended to obtain confirmation from their Surveyor or Solicitor. For broadband and mobile supply and coverage buyers are advised to visit the Ofcom mobile and broadband checker website. https://checker.ofcom.org.uk/
LOCAL AUTHORITY Newcastle Borough Council, Civic Offices, Merrial Street, Newcastle Under Lyme, Staffordshire, ST5 2AG Tel: 01782 717717
ENERGY RATING - TBC
COUNCIL TAX BAND - F
FLOOR PLAN Not to scale - please use as a guideline only
TREE PRESERVATION ORDER Please note that there is a tree in the rear garden that is subject to TPO No 29 Type of Tree TPARWD215
TENURE We are advised that the property is Freehold and this will be confirmed by the Vendors Solicitor during the Pre- Contract Enquiries. Vacant possession upon completion.
METHOD OF SALE For Sale by Private Treaty.
BARBERS COPYRIGHT Unless we agree otherwise with you in writing, we hold the copyright on all photographic and video marketing material used to market this property and these should not be reproduced by any third party without our express consent. Furthermore, we reserve the right to use these for marketing initiatives in order to promote the property or the Company. We may use various options for marketing including all social media and mailing campaigns, all designed to help with the sale/rental of your property.
PROPERTY INFORMATION We believe this information to be accurate, but it cannot be guaranteed. The fixtures, fittings, appliances and mains services have not been tested. If there is any point which is of particular importance please obtain professional confirmation. All measurements quoted are approximate. These particulars do not constitute a contract or part of a contract.
AML REGULATIONS To ensure compliance with the latest Anti Money Laundering Regulations all intending purchasers must produce identification documents prior to the issue of sale confirmation. To avoid delays in the buying process please provide the required documents as soon as possible. We may use an online service provider to also confirm your identity. A list of acceptable ID documents is available upon request.
INDEPENDENT FINANCIAL ADVICE To be sure that you have the most up-to-date information on suitable Mortgages available to you, we can arrange for you to meet with our Independent Mortgage Advisor from the Mortgage Advice Bureau. Please call our Market Drayton office for an appointment.
RESIDENTIAL LETTINGS SERVICE Barbers are a long-established firm in the field of Residential Lettings and Property Management. Our Award-Winning team have a wealth of experience and knowledge, and we have a dedicated Property Management team responsible for managing over 800 properties in the local area. If you are interested in buying this or any other property as an investment, please contact us for more information on the services we can offer.
MD35071150524
Important information
This is not a Shared Ownership Property
Property Ref: 759213_101056070279
Similar Properties
2 Bedroom Detached Bungalow | Offers in region of £500,000
A Detached Two Bedroom Bungalow set on a generous plot of approximately 0.94 acres giving you a Large Garden, Paddock an...
Tennyson Close, Market Drayton
4 Bedroom Detached House | Offers in region of £490,000
A beautifully presented Four Bedroom Detached House with spacious Living Accommodation including a smart Dining Kitchen,...
3 Bedroom Detached Bungalow | Offers in region of £485,000
This beautifully presented Three Bedroom Detached Bungalow has two Reception Rooms, Conservatory, gorgeous wraparound Ga...
Orwell Road, Drayton Meadows, Market Drayton
5 Bedroom Detached House | Offers in region of £525,000
A beautifully presented, light and spacious Five Bedroom, Three Storey Detached House with Sun Room and Breakfast Kitche...
2 Bedroom Cottage | Offers in region of £525,000
This pretty Two-Bedroom Detached Cottage is full of character and charm, and offers you two good-size Reception Rooms an...
5 Bedroom Detached House | Offers in region of £550,000
Wycoller is a fabulous Family Home that's in walking distance of Market Drayton Town Centre. It has Five Double Bedrooms...
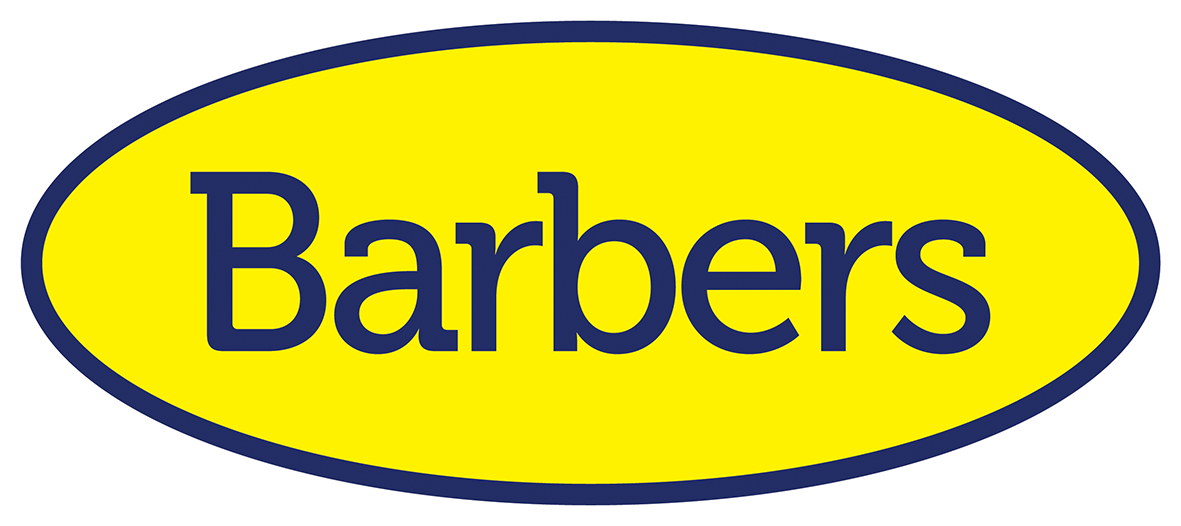
Barbers (Market Drayton)
Market Drayton, Shropshire, TF9 3SH
How much is your home worth?
Use our short form to request a valuation of your property.
Request a Valuation


