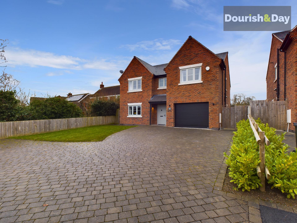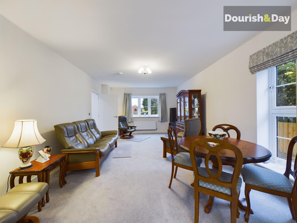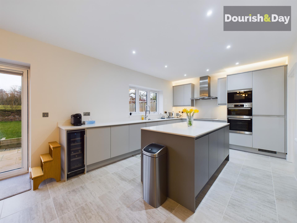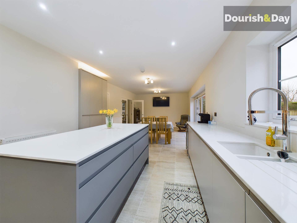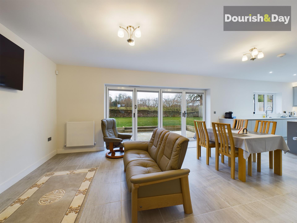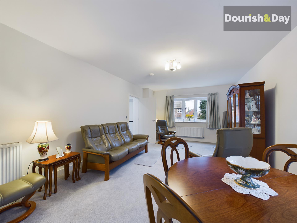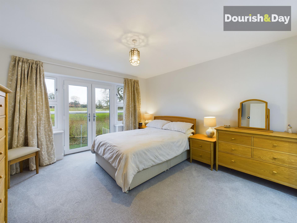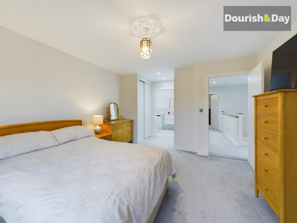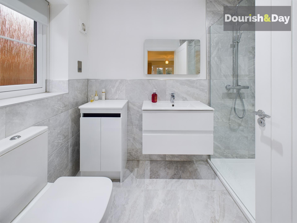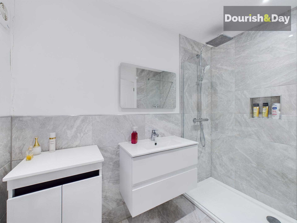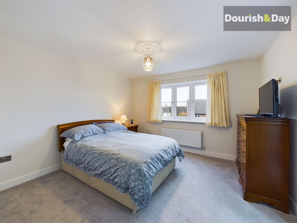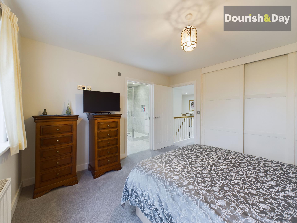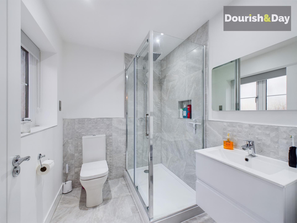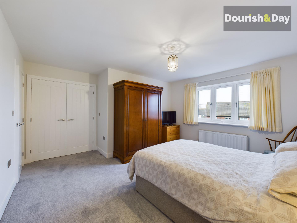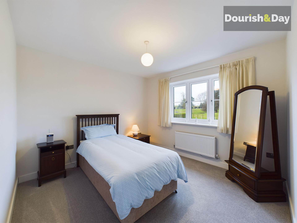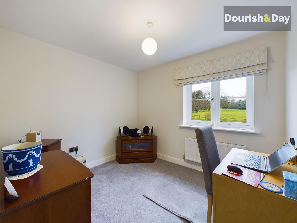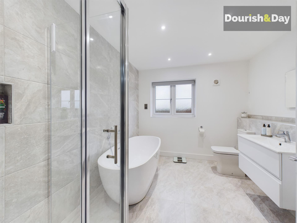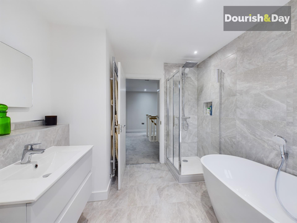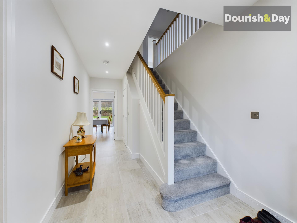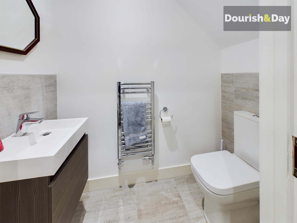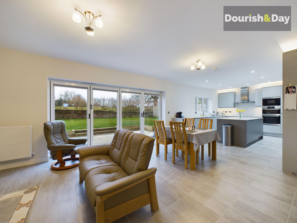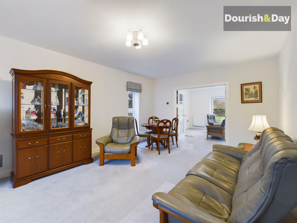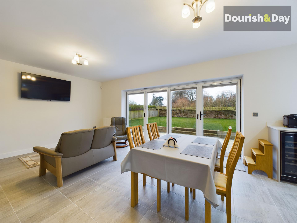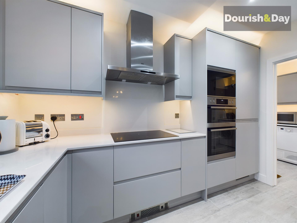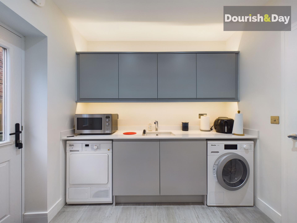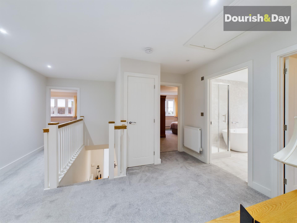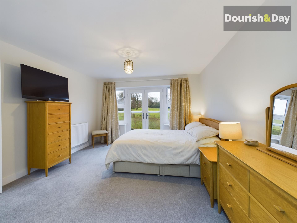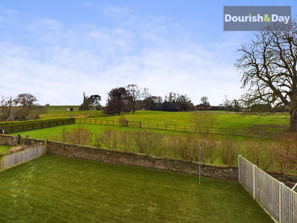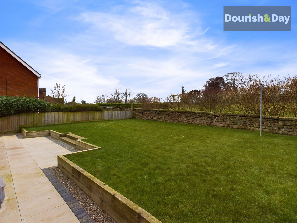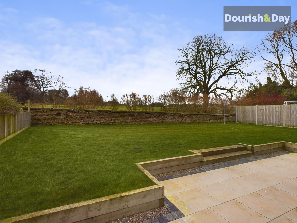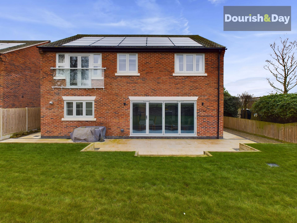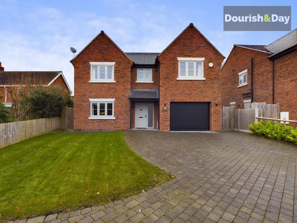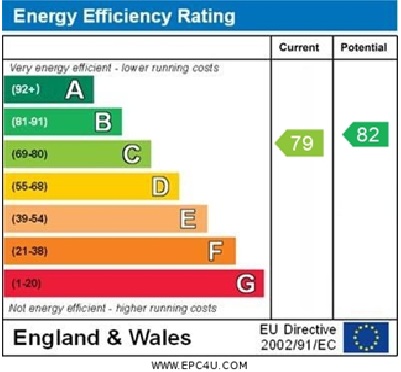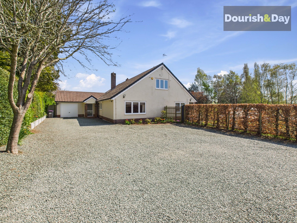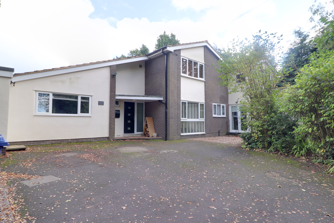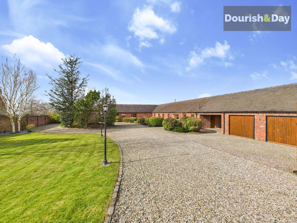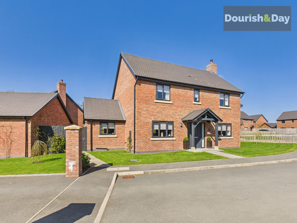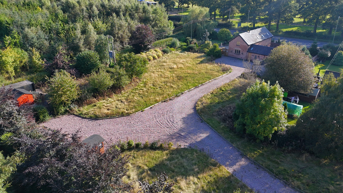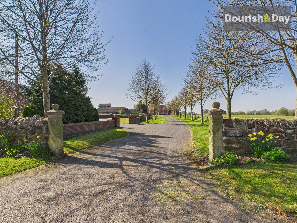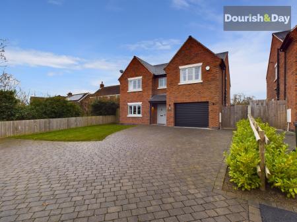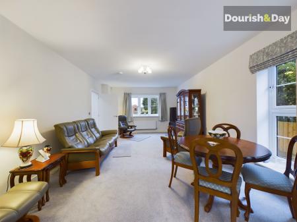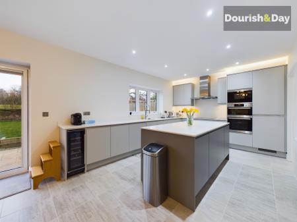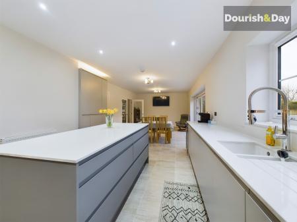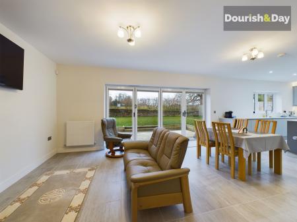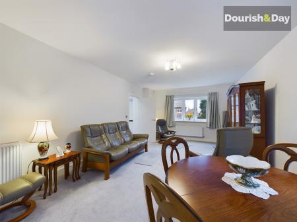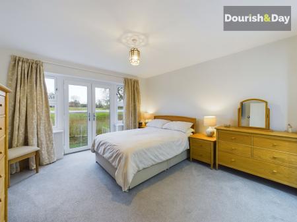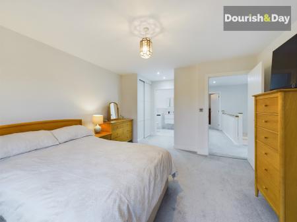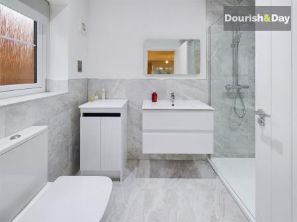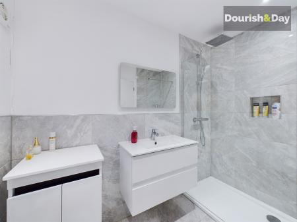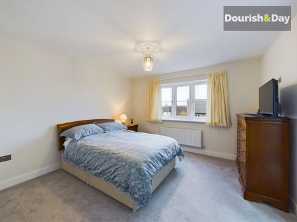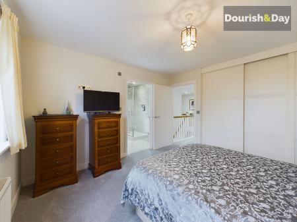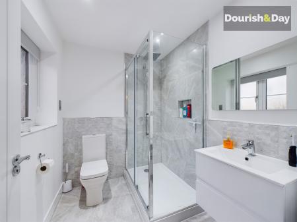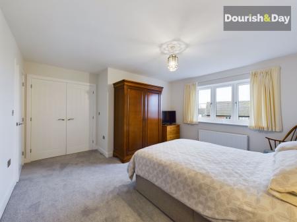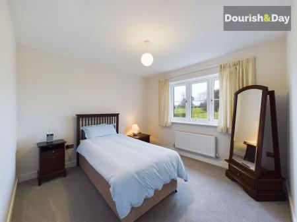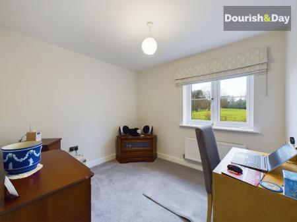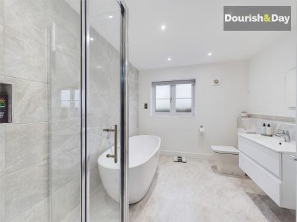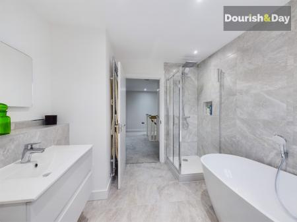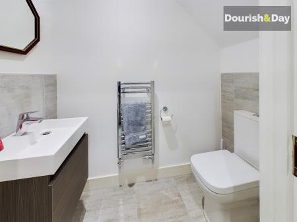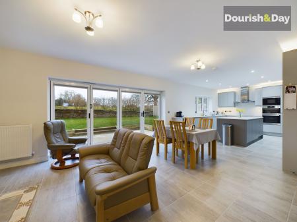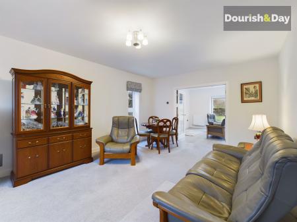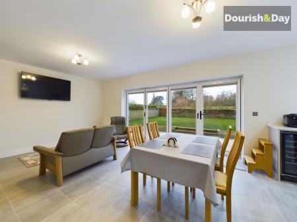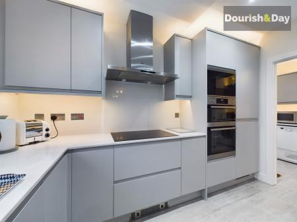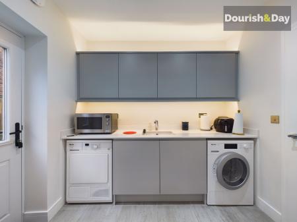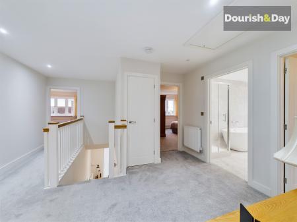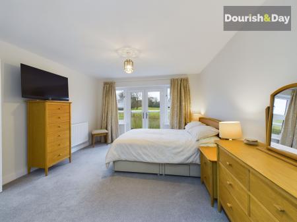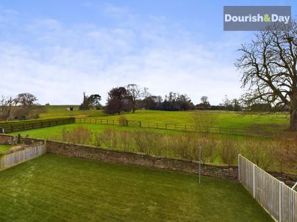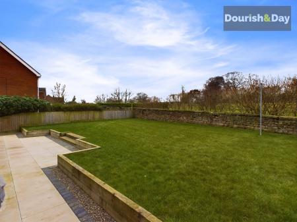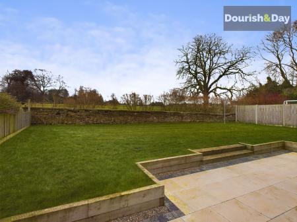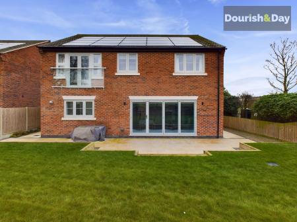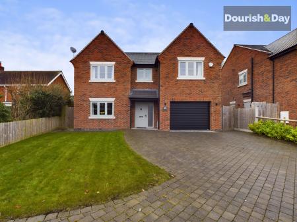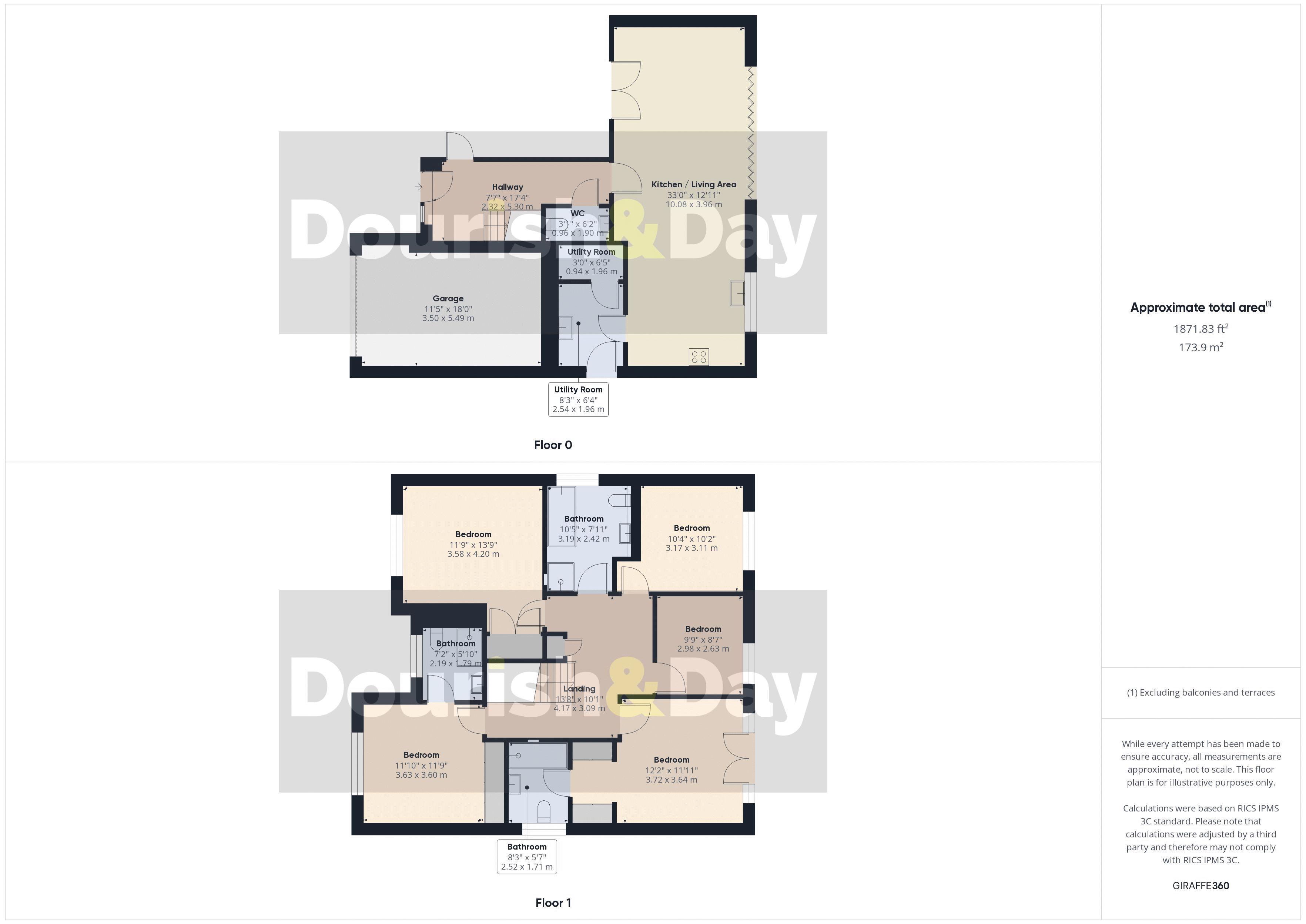- Large Five Bedroom Detached House
- Impressive Kitchen/Diner With family Area
- Separate Utility & Guest WC
- Two En-Suite & Family Bathroom
- Integrated Garage With Electric Door
- Small Development In Desirable Village
5 Bedroom House for sale in Market Drayton
Call us 9AM - 9PM -7 days a week, 365 days a year!
Get ready to fall in love with this large detached home. Nestled in a select development of just four similar detached homes, two of which are tucked away from the roadside, this home is waiting for you to make it yours. There is lots of parking to the front on the block paved driveway and integral garage with electric door. A private rear garden with patio, lawn and lovely low stone wall along the rear boundary adds a touch of elegance to the outdoor space, perfect for relaxing or entertaining. Located in the sought-after village of Childs Ercall, this home offers the best of both worlds. Surrounded by stunning countryside, the village attracts families who value the tranquility of rural life while still having the amenities of larger market towns within easy reach. Childs Ercall has a strong sense of community, with a vibrant village social life that makes it a place people are proud to call home. If you’re looking for a peaceful yet connected location, this could be the perfect place to settle.
Introduction
This stunning property offers everything you need for comfortable and stylish living. The moment you step inside, you’ll be greeted by a bright hallway with tiling to the floor which continues into the kitchen and WC. The large bright and airy lounge is a perfect place to relax or entertain guests and has double doors to the dining area of the kitchen. This expansive space is the heart of the property which boasts a beautifully designed layout featuring high-end appliances including integrated double oven, microwave, five burner induction hob, full height fridge, full height freezer, dishwasher and wine cooler. The kitchen is complemented by a spacious family area, ideal for casual gatherings and daily living. The real highlight of this space is the bi-fold doors that open to the garden, seamlessly blending indoor and outdoor living, making it perfect for entertaining. For added convenience, there is a utility room providing extra storage and space for laundry, and a guest WC.
Introduction Continued
Upstairs, the property continues to impress with five generously sized bedrooms, each offering ample space to create your own sanctuary. Two of the bedrooms are complemented by luxurious en-suite shower rooms, offering privacy and convenience. The family bathroom is equally well-appointed, with contemporary fittings that provide both style and practicality.
This home truly is stunning inside, offering high-quality finishes throughout that create an atmosphere of modern elegance. It’s the ideal space for a growing family, those who love to entertain, or anyone seeking a spacious and beautifully designed home. Contact us today to arrange a viewing and experience this exceptional property for yourself!
Entrance Hallway
Guest WC
Living Room
Dining Kitchen
Utility
First Floor Landing
Bedroom One
Bedroom One En-Suite
Bedroom Two
Bedroom Two En-Suite
Bedroom Three
Bedroom Four
Bedroom Five
Family Bathroom
Agents Notes
We understand that the solar panels are owned by the property and the sellers will be transferring all the rights to the feed in tariff to the purchaser. You should seek clarification from your Solicitor at an early stage in the transaction.
ID Checks
Once an offer is accepted on a property marketed by Dourish & Day estate agents we are required to complete ID verification checks on all buyers and to apply ongoing monitoring until the transaction ends. Whilst this is the responsibility of Dourish & Day we may use the services of MoveButler, to verify Clients’ identity. This is not a credit check and therefore will have no effect on your credit history. You agree for us to complete these checks, and the cost of these checks is £30.00 inc. VAT per buyer. This is paid in advance, when an offer is agreed and prior to a sales memorandum being issued. This charge is non-refundable.
Important Information
- This is a Freehold property.
Property Ref: EAXML17551_12520315
Similar Properties
Quarry House Lane, Market Drayton, Shropshire
4 Bedroom Bungalow | Asking Price £595,000
Tucked away in a peaceful, secluded location, this charming detached bungalow offers the perfect blend of privacy, space...
Birch Rise, Ashley Heath, Market Drayton, TF9
5 Bedroom House | Offers Over £575,000
Sometimes size does matter and when that is the case you need to head over to the desirable Ashley Heath where we have a...
Newcastle Road, Loggerheads, Market Drayton
4 Bedroom House | Asking Price £575,000
Are you ready to fall in love with this beautiful detached barn conversion? The L shaped barn is set on a generous sized...
Silver Close, Norton-in-Hales, Market Drayton
4 Bedroom House | Asking Price £625,000
This impressive, large modern detached house is nestled in a sought-after village location, offering both tranquility an...
Sutton Road, Tern Hill, Market Drayton
4 Bedroom House | Asking Price £650,000
This stunning Barn Conversion, set on a large garden plot, features solid oak doors, exposed timbers, and quality fittin...
Woodseaves, Market Drayton, Shropshire
5 Bedroom House | Asking Price £650,000
Chestnut House is a magnificent and characterful period farmhouse, accessed via a picturesque tree-lined driveway that m...

Dourish & Day (Market Drayton)
High Street, Market Drayton, Shropshire, TF9 1QF
How much is your home worth?
Use our short form to request a valuation of your property.
Request a Valuation
