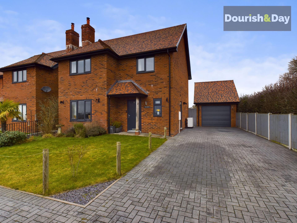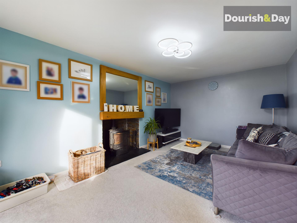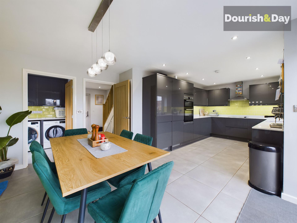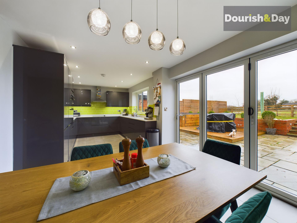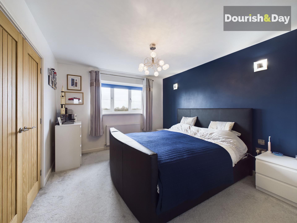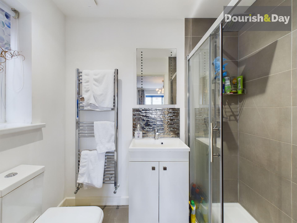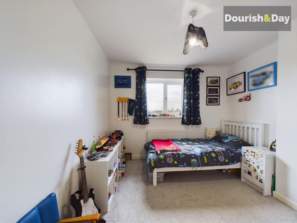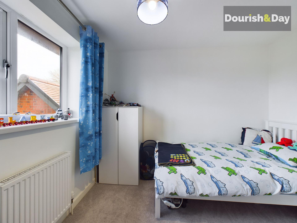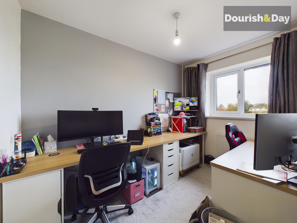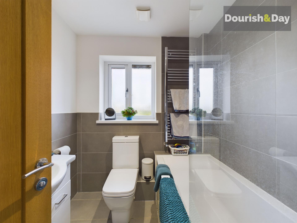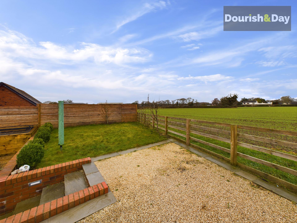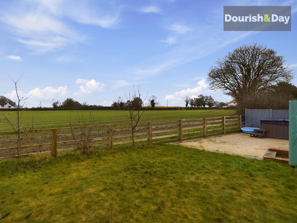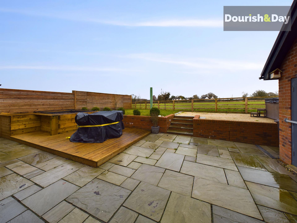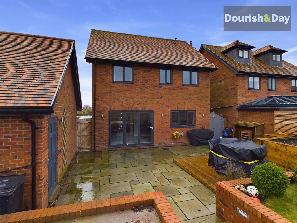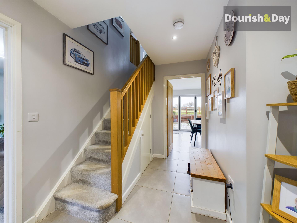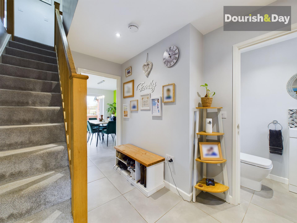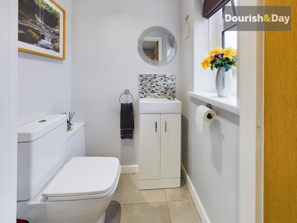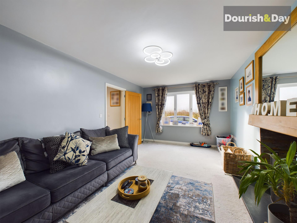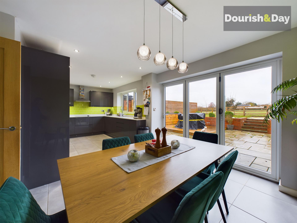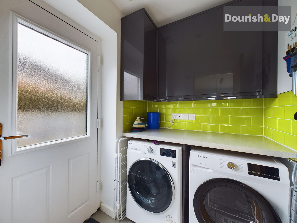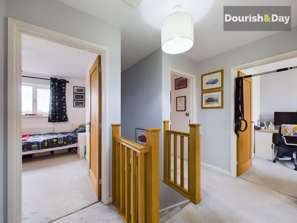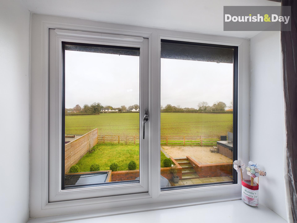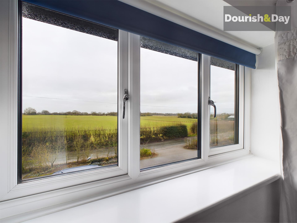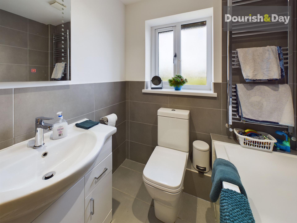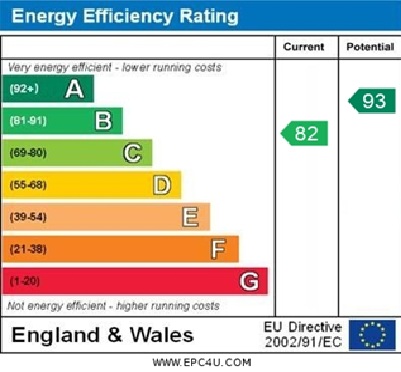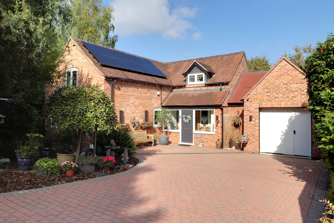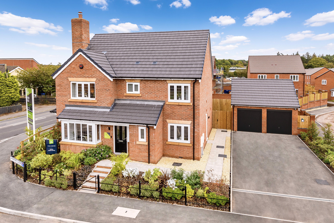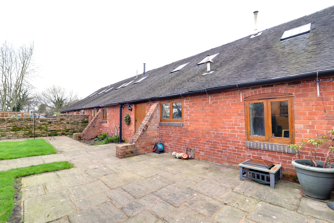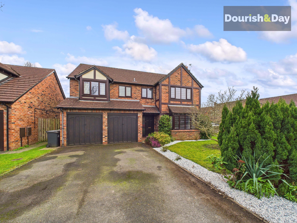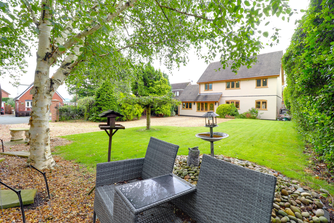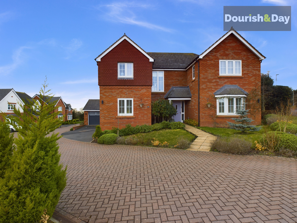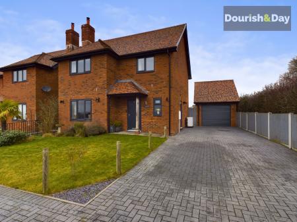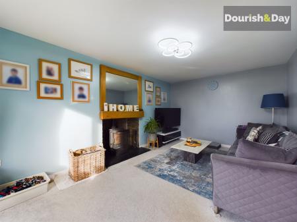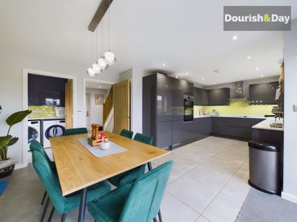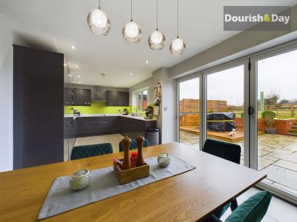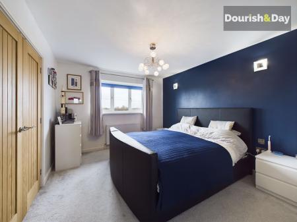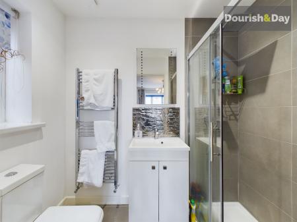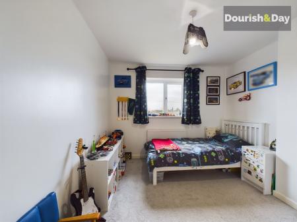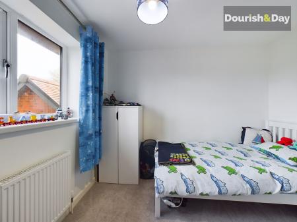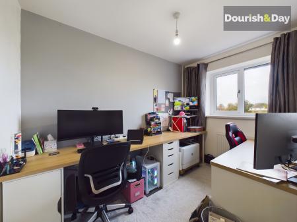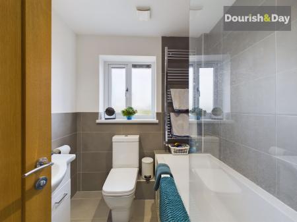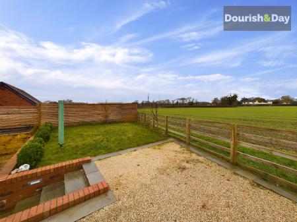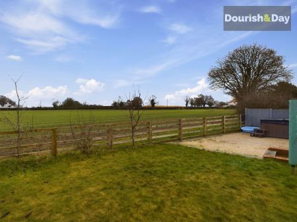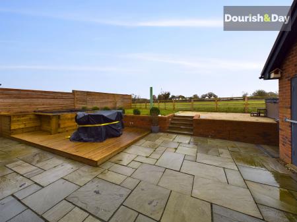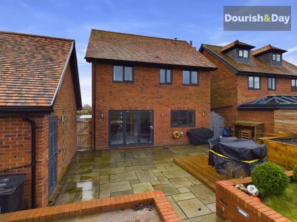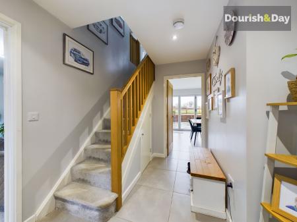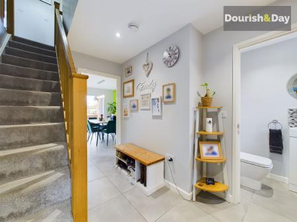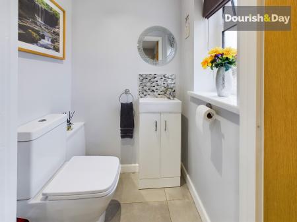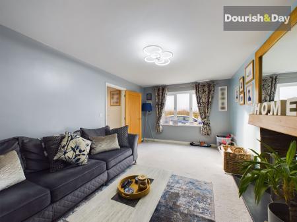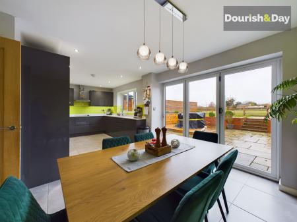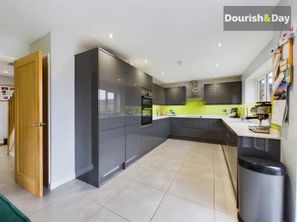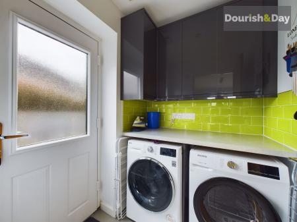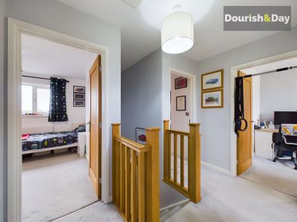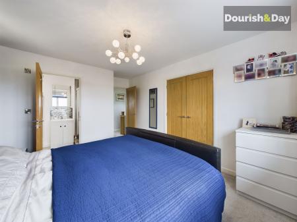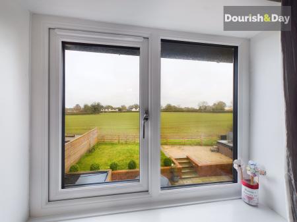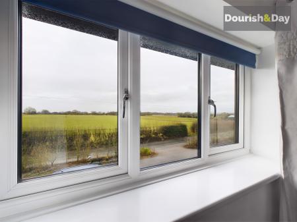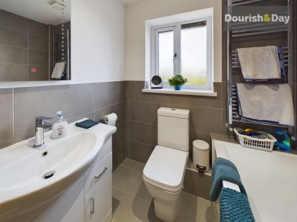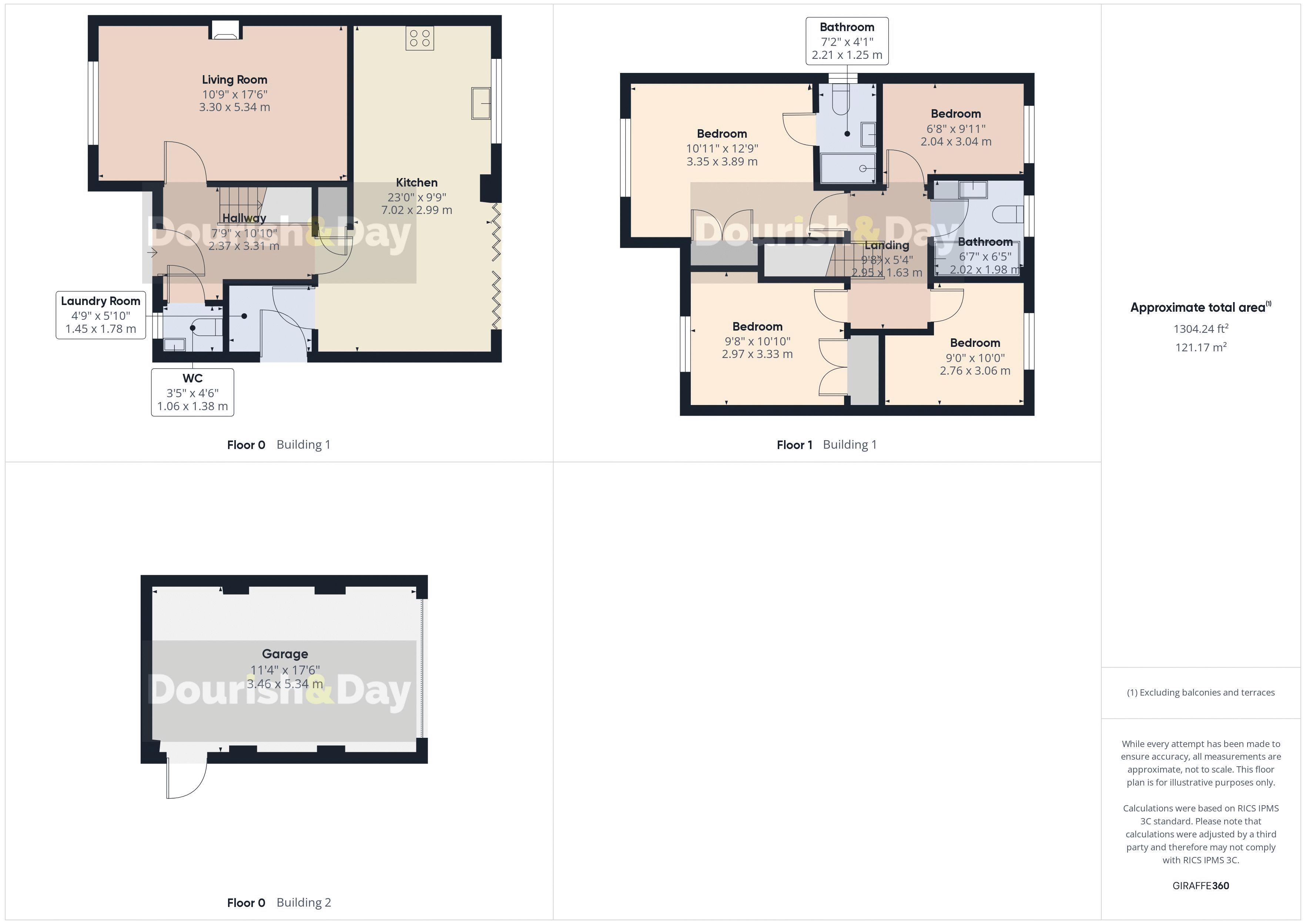- Impressive Detached House
- Corner Plot With Rural Views Front & Rear
- Small Select Development Of Three
- Four Bedrooms
- Guest WC, En-Suite & Family Bathroom
- Lounge & Large Dining Kitchen
4 Bedroom House for sale in Market Drayton
Call us 9AM - 9PM -7 days a week, 365 days a year!
Nestled in the corner of a small, exclusive development of just three homes, this stylish property enjoys breathtaking rural views both to the front and rear. Located on the edge of the highly sought-after village of Woodseaves, it offers a peaceful retreat with all the charm of countryside living. The generous plot provides plenty of space for parking, with a block-paved driveway that stretches to the side, leading you to a detached garage with an electric roller door for convenience.
Step into the rear garden and you’ll find an oasis designed for relaxation. A stone-paved patio invites you to unwind, while the decking area and koi pond add a touch of tranquility. Beyond, a beautifully landscaped stone-covered garden offers stunning panoramic views over the surrounding farmland—perfect for enjoying the beauty of nature from the comfort of your own home. Whether you're hosting guests or simply soaking in the serene surroundings, this garden is a true sanctuary.
Introduction
The moment you step through the door, you’re greeted by a warm, inviting hallway that instantly makes you feel at home. The tiled floor gently warms your feet, thanks to the underfloor heating that runs through the ground floor provided by an air source heat pump. As you move into the cozy lounge, the crackle of the log burner beckons you, adding a touch of warmth and charm to the space. French doors open out to the rear garden, inviting you to step outside and enjoy the garden. Or, if you prefer, head into the spacious dining kitchen. With bi-fold doors that seamlessly connect the indoors to the outdoors, the kitchen is a perfect blend of functionality and style. It’s equipped with sleek contemporary units, beautiful quartz worktops, and integrated appliances, including a double oven, four-ring electric hob with cooker hood, and a full-size fridge and adjacent freezer. A separate utility room and a convenient guest WC add extra practicality.
Introduction Continued
Upstairs, you’ll find four generously sized bedrooms, each offering a peaceful retreat. The master suite boasts a chic en-suite shower room, while the family bathroom continues the home’s stylish yet functional vibe. It’s a space that blends comfort, convenience, and modern design to perfection. From any of the bedrooms, look outside to appreciate the views over neighbouring countryside.
Hallway
Guest WC
Living Room
Dining Kitchen
Utility
First Floor Landing
Bedroom One
Bedroom One En-Suite
Bedroom Two
Bedroom Three
Bedroom Four
Family Bathroom
ID Checks
Once an offer is accepted on a property marketed by Dourish & Day estate agents we are required to complete ID verification checks on all buyers and to apply ongoing monitoring until the transaction ends. Whilst this is the responsibility of Dourish & Day we may use the services of MoveButler, to verify Clients’ identity. This is not a credit check and therefore will have no effect on your credit history. You agree for us to complete these checks, and the cost of these checks is £30.00 inc. VAT per buyer. This is paid in advance, when an offer is agreed and prior to a sales memorandum being issued. This charge is non-refundable.
Important Information
- This is a Freehold property.
Property Ref: EAXML17551_12026993
Similar Properties
Hinstock, Market Drayton, Shropshire, TF9
3 Bedroom House | Asking Price £475,000
We all love a stunning barn conversion, and this exceptional detached home is no exception. If you value quality over qu...
Landmark Close, Loggerheads, Market Drayton
4 Bedroom House | Asking Price £465,000
Call us for a viewing appointment on 01630 658888 to come and see what this exciting BRAND NEW DEVELOPMENT offers. For o...
Woodseaves, Market Drayton, Shropshire
3 Bedroom End of Terrace House | Asking Price £460,000
Grange Barns is a select development of barn conversions set within a courtyard setting. This particular end of a row ba...
Sambrook Crescent, Market Drayton, Shropshire
4 Bedroom House | Asking Price £485,000
Welcome to your dream family home on the charming Sambrook Crescent! This stunning four-bedroom detached home is nested...
Chetwode Close, Knighton, Market Drayton TF9
4 Bedroom House | Asking Price £485,000
This fantastic double fronted, four bedroom detached family home is sure to get the heart racing! located in the highly...
Briar Gardens, Loggerheads, Market Drayton
4 Bedroom House | Offers in excess of £485,000
This stylish home invites you to wander through its doors, much like a stroll through a briar patch — full of surprises...

Dourish & Day (Market Drayton)
High Street, Market Drayton, Shropshire, TF9 1QF
How much is your home worth?
Use our short form to request a valuation of your property.
Request a Valuation
