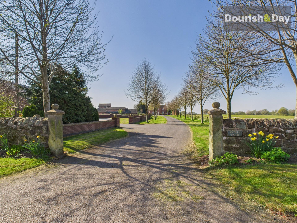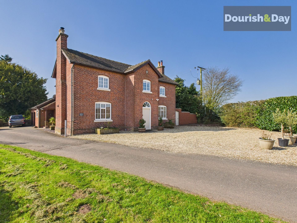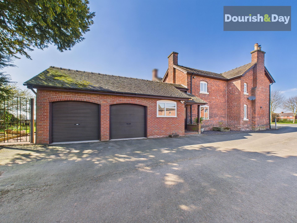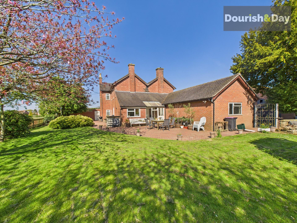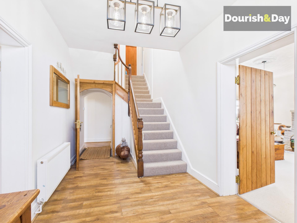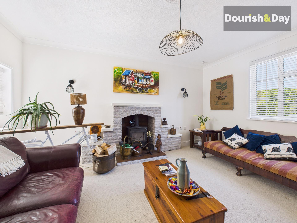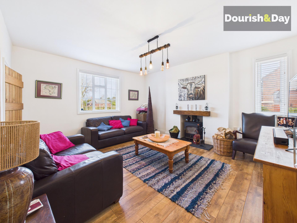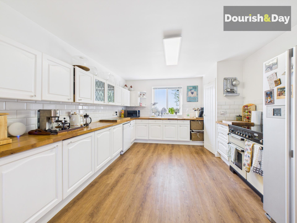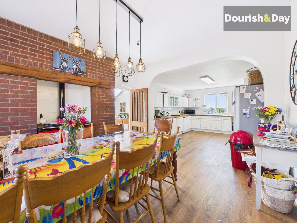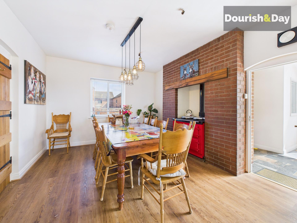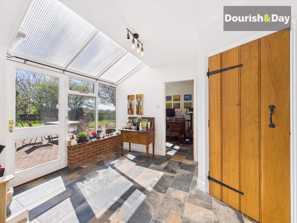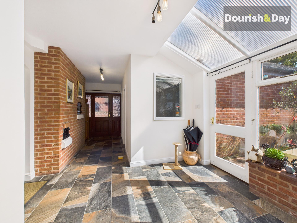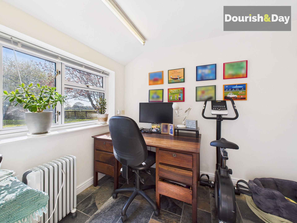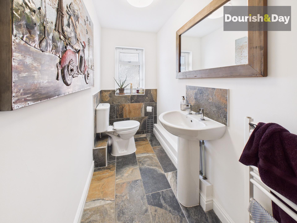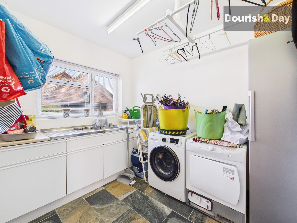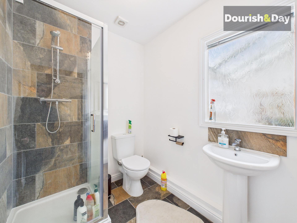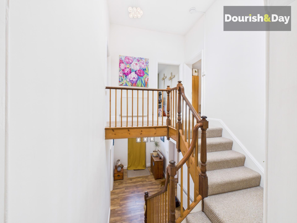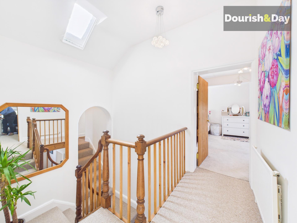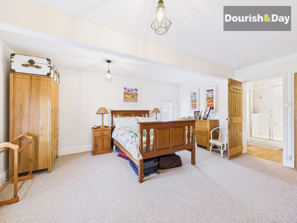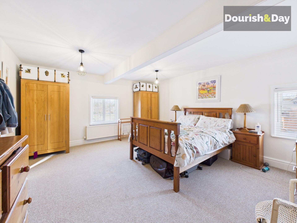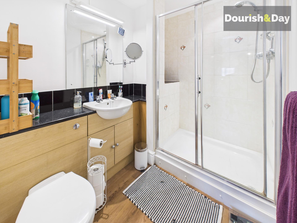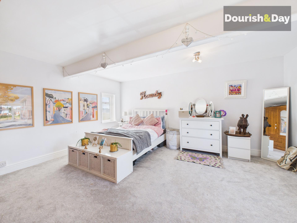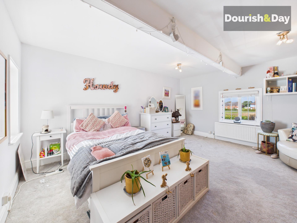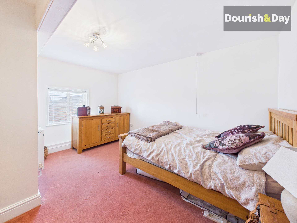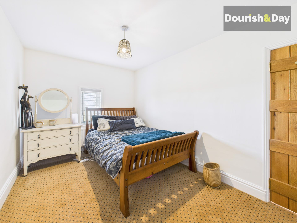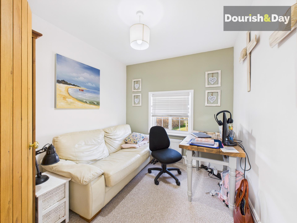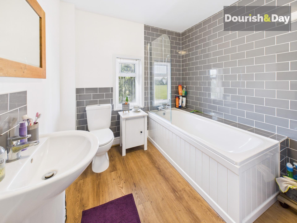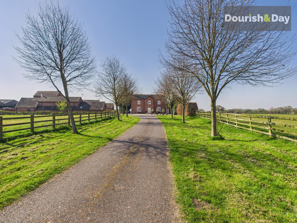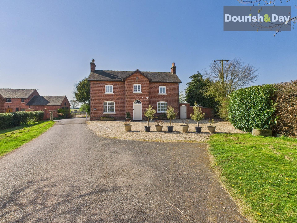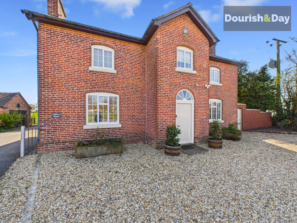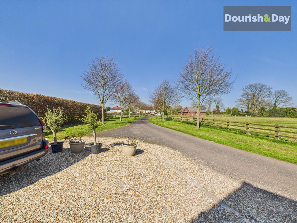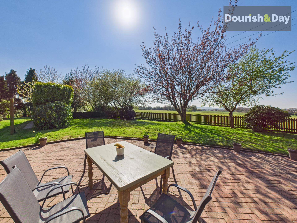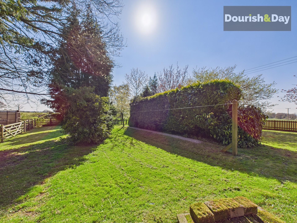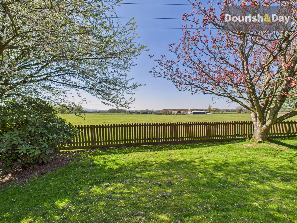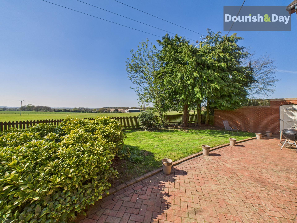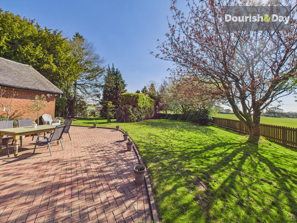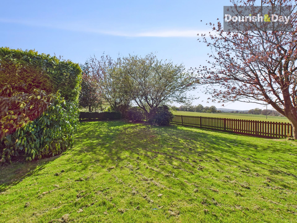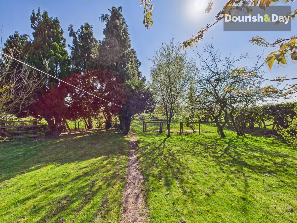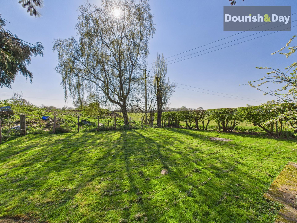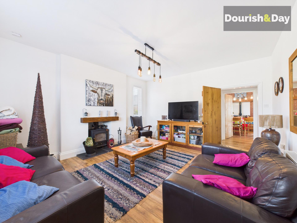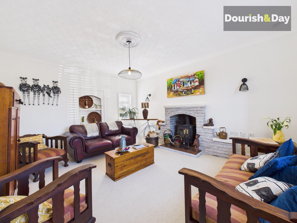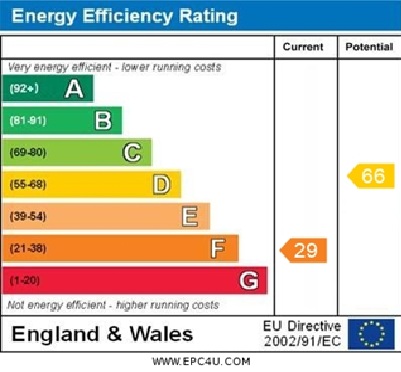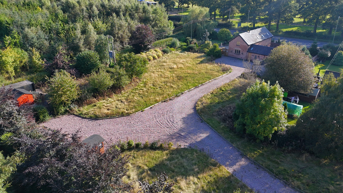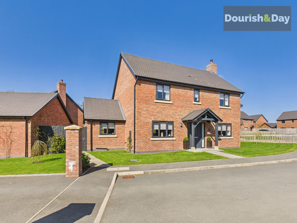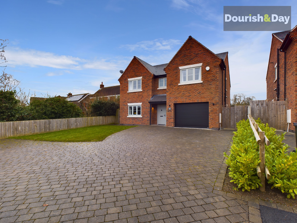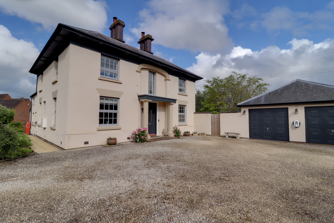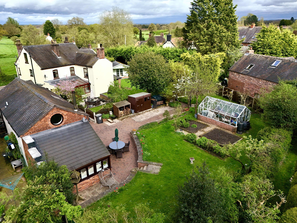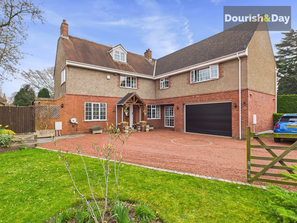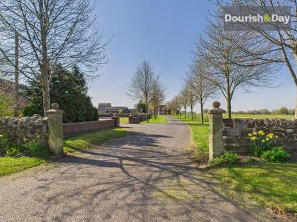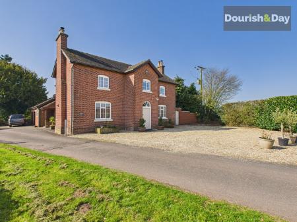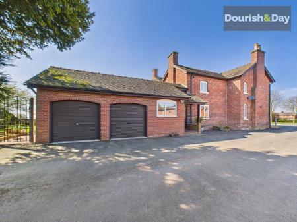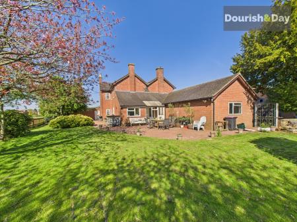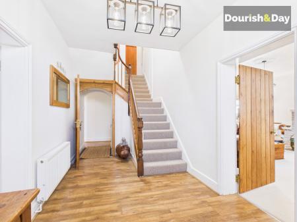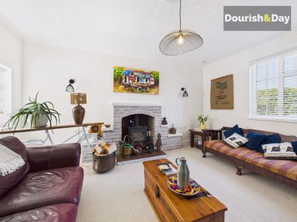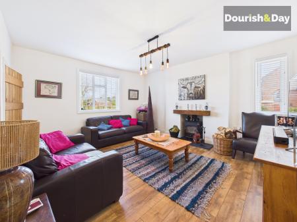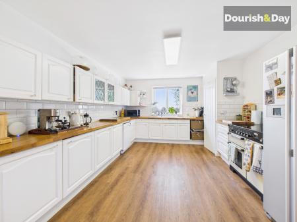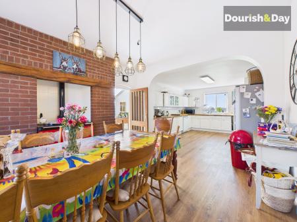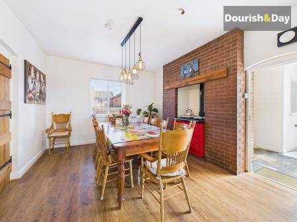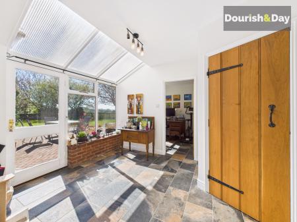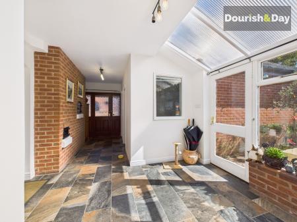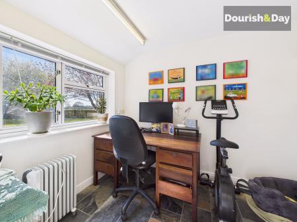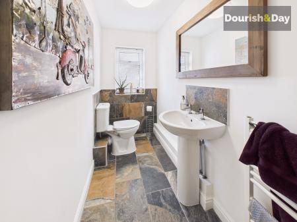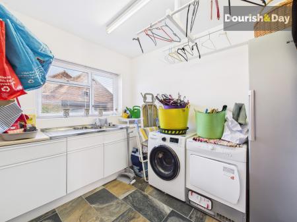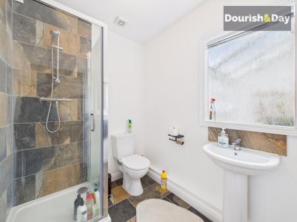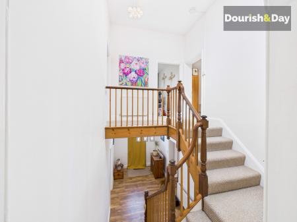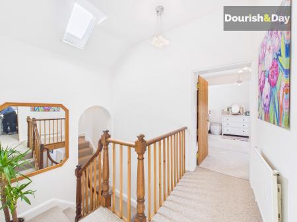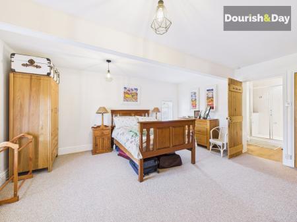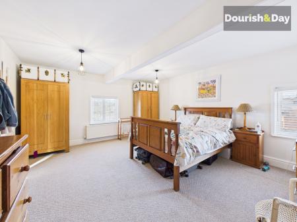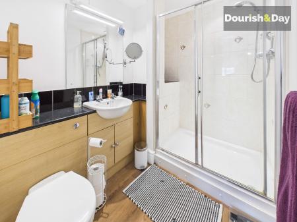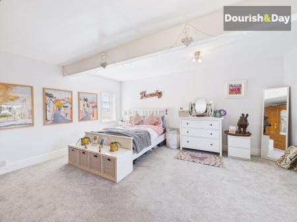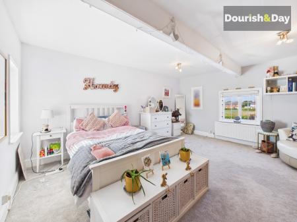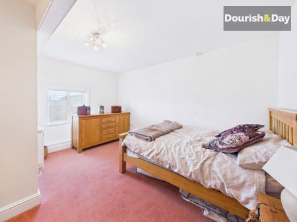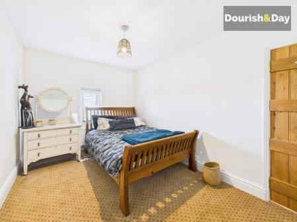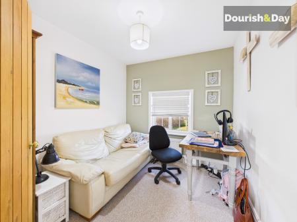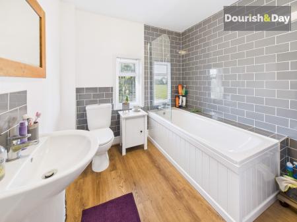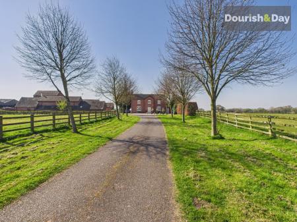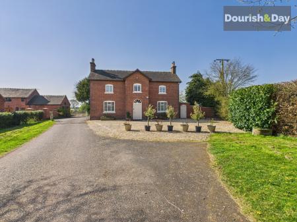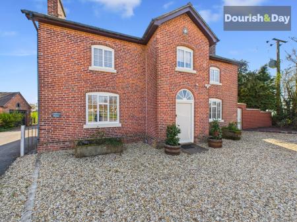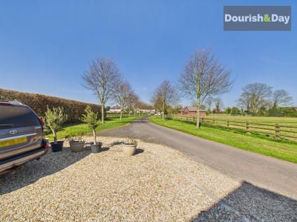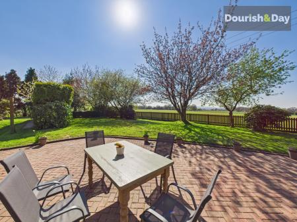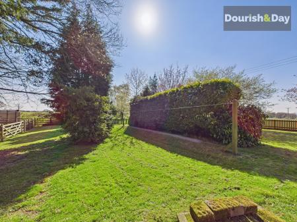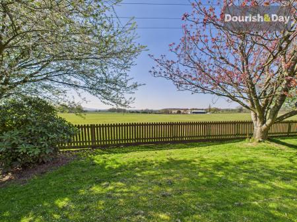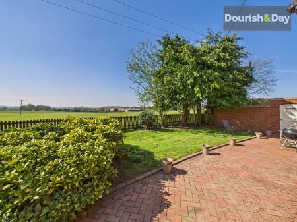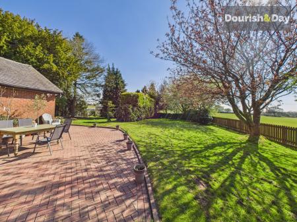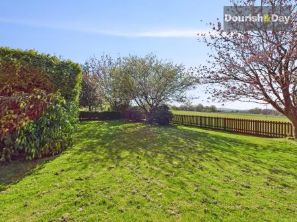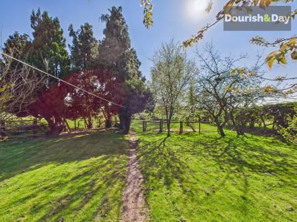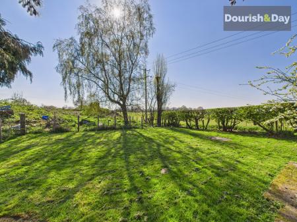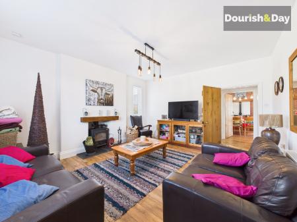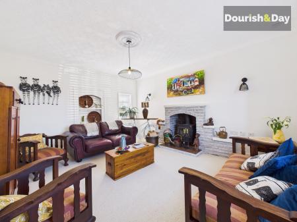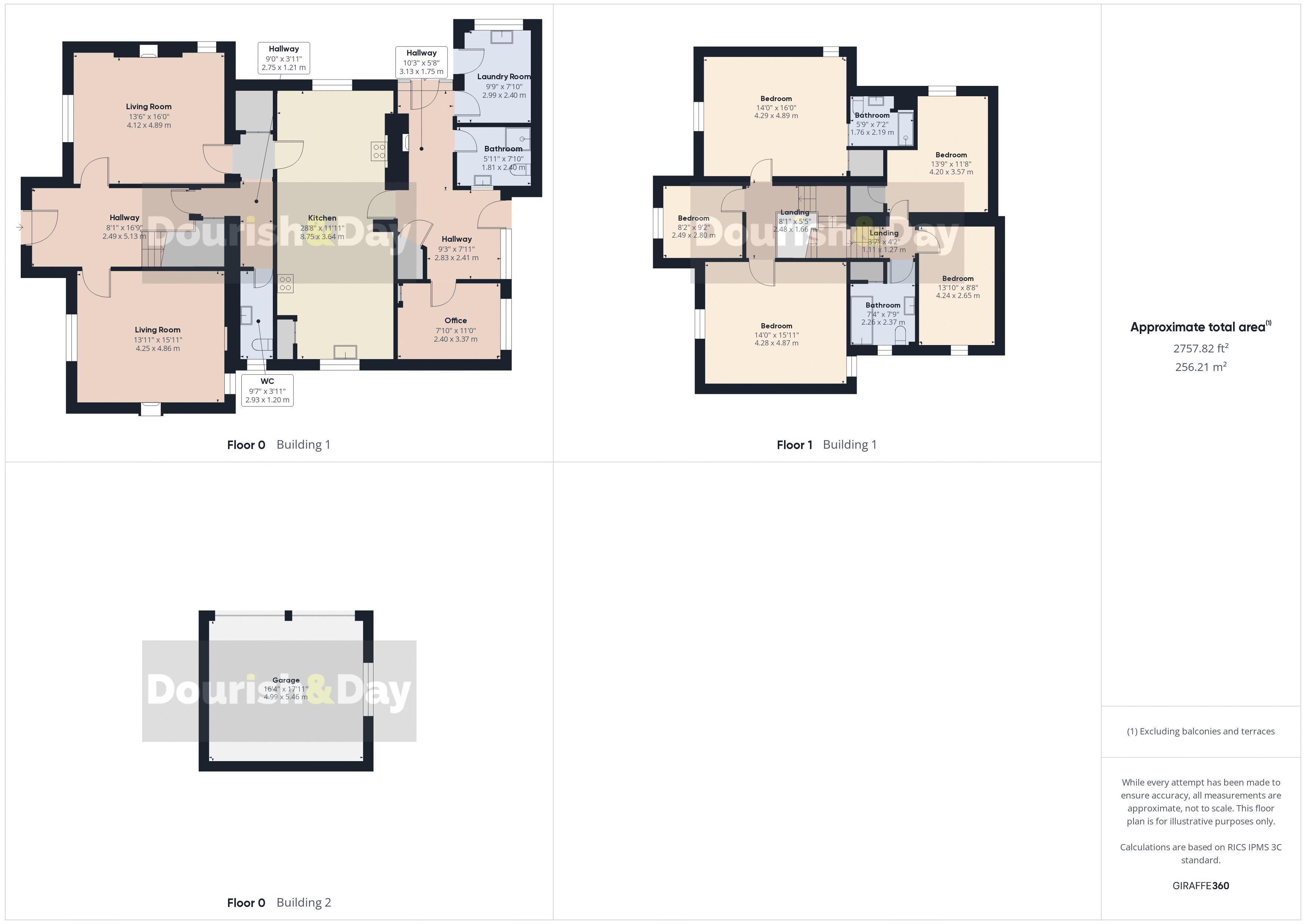- Spectacular Detached Former Farmhouse
- Five Bedrooms & Two Reception Rooms
- Fabulous Full Width Dining Kitchen
- Two Bathrooms & En-Suite Shower Room
- Private Rear Garden, Double Garage
- Fantastic Rural Views
5 Bedroom House for sale in Market Drayton
Call us 9AM - 9PM -7 days a week, 365 days a year!
Chestnut House is a magnificent and characterful period farmhouse, accessed via a picturesque tree-lined driveway that makes an unforgettable first impression. At the front, a decorative stone parking area offers ample space for multiple vehicles, complemented by an integrated double garage towards the rear, providing both convenience and practicality. From here, you’ll be treated to sweeping views over the surrounding farmland and rolling countryside, creating a sense of tranquility and seclusion.
The beautiful gardens to the rear of the house, are predominantly laid to lawn and are home to a variety of mature trees and shrubs, including fruit trees and clusters of rhododendrons. At the far end of the garden, you’ll find a charming area, perfect for a vegetable patch or even a small chicken coop. The thoughtfully designed rear garden and seating area are ideally positioned to take full advantage of the breathtaking views across the neighbouring farmland and distant countryside.
Introduction
The two beautifully bright and airy dual-aspect reception rooms are perfectly positioned on either side of the spacious entrance hall, which boasts a striking split-level staircase leading to the first floor. These generously proportioned rooms, flooded with natural light, each feature a charming fireplace—both with cosy log burners. At the rear of the property, you'll discover a vast kitchen/diner with an AGA, stretching across the full width of the house. This fantastic space offers ample room for a large dining area and a separate kitchen zone, creating the perfect environment for both everyday living and entertaining. Additional practicalities include a separate larder cupboard, a guest WC, and convenient access to the cellar. Towards the rear of the house, an expansive hallway connects a range of versatile rooms, including a study, shower room, and utility room. This hallway also provides seamless access to the rear garden and patio area, bringing a natural flow of indoor and outdoor living.
Introduction Continued
A striking staircase, with its unique half-height division, leads to the split-level first floor. To the front of the house are three elegant bedrooms, with the master suite offering a luxurious en-suite shower room and a spacious walk-in wardrobe. The largest two bedrooms enjoy fabulous dual aspect views, whilst the fifth bedroom would make a perfect office overlooking the long driveway. At the rear, two additional bedrooms are complemented by a generously-sized family bathroom, again with fantastic outlooks, making this home as practical as it is breathtaking.
Reception Hallway
Sitting Room
Family Room
Dining Kitchen
Rear Hallway
Study
Shower Room
Utility
Inner Hallway
Guest WC
Split Level Landing
Bedroom One
Bedroom One En-Suite Shower Room
Bedroom Two
Bedroom Three
Bedroom Four
Bedroom Five
Family Bathroom
ID Checks
Once an offer is accepted on a property marketed by Dourish & Day estate agents we are required to complete ID verification checks on all buyers and to apply ongoing monitoring until the transaction ends. Whilst this is the responsibility of Dourish & Day we may use the services of MoveButler, to verify Clients’ identity. This is not a credit check and therefore will have no effect on your credit history. You agree for us to complete these checks, and the cost of these checks is £30.00 inc. VAT per buyer. This is paid in advance, when an offer is agreed and prior to a sales memorandum being issued. This charge is non-refundable.
Important Information
- This is a Freehold property.
Property Ref: EAXML17551_12622816
Similar Properties
Sutton Road, Tern Hill, Market Drayton
4 Bedroom House | Asking Price £650,000
This stunning Barn Conversion, set on a large garden plot, features solid oak doors, exposed timbers, and quality fittin...
Silver Close, Norton-in-Hales, Market Drayton
4 Bedroom House | Asking Price £625,000
This impressive, large modern detached house is nestled in a sought-after village location, offering both tranquility an...
Childs Ercall, Market Drayton, Shropshire
5 Bedroom House | Asking Price £600,000
Get ready to fall in love with this large detached home. Nestled in a select development of just four similar detached h...
School Fields, Hinstock, Market Drayton
4 Bedroom House | Asking Price £665,000
They say every day is a school day, well you will be excited to know we have a fantastic period detached property in the...
6 Bedroom House | Asking Price £735,000
Homes with a fully self contained detached annexe are rarely on the market for long so this fantastic detached house wit...
Bishops Lane, Market Drayton, Shropshire
6 Bedroom House | Asking Price £760,000
Step into a world of elegance and charm with this absolutely jaw-dropping detached home! Spread over three spacious leve...

Dourish & Day (Market Drayton)
High Street, Market Drayton, Shropshire, TF9 1QF
How much is your home worth?
Use our short form to request a valuation of your property.
Request a Valuation
