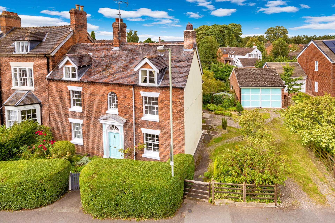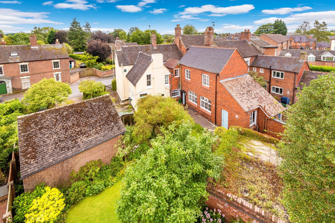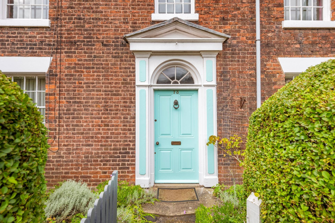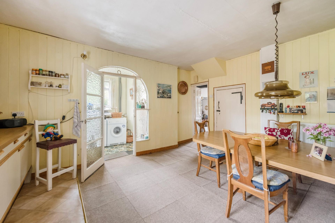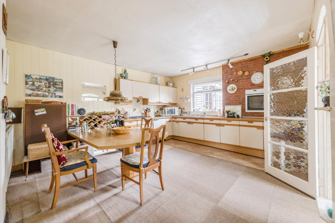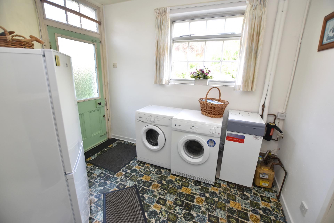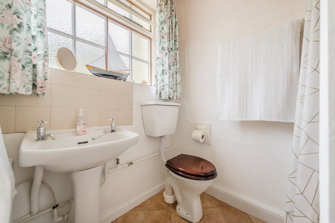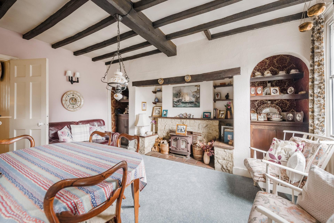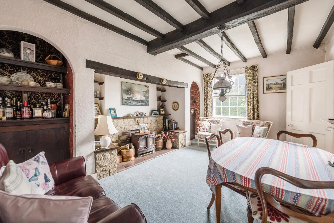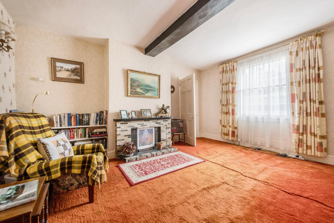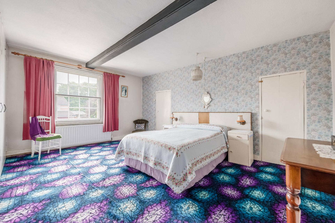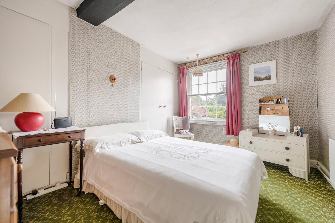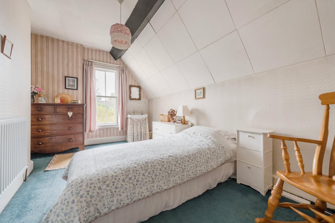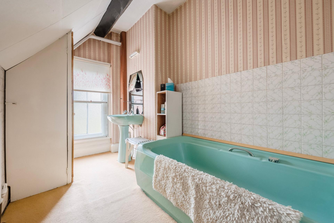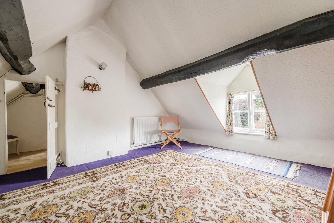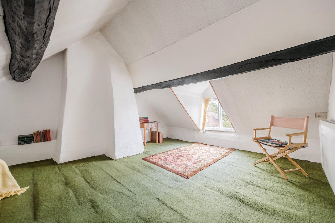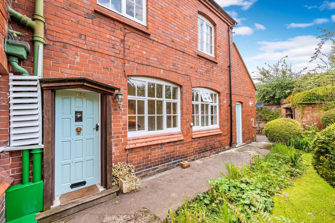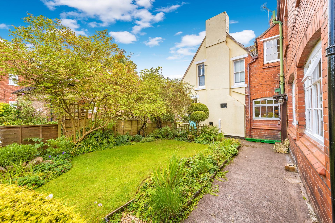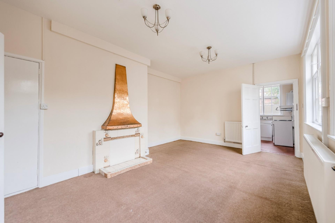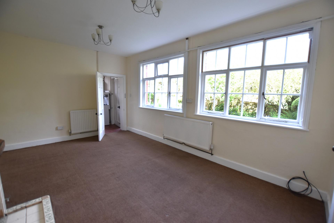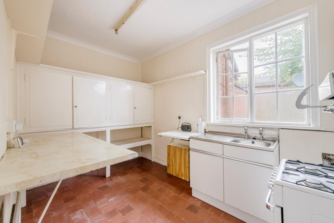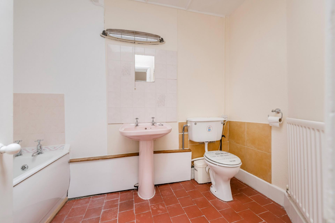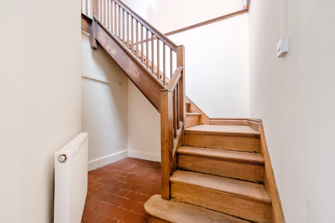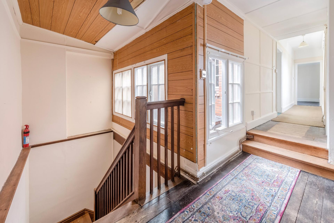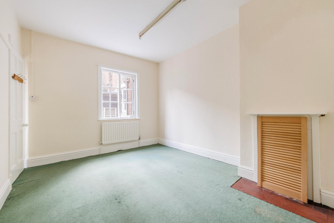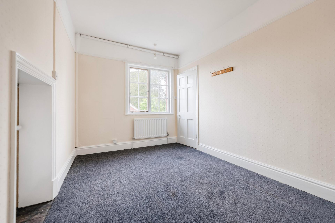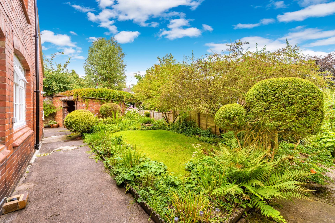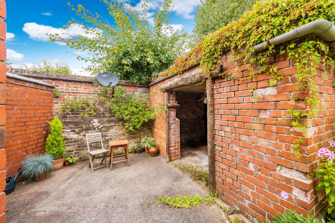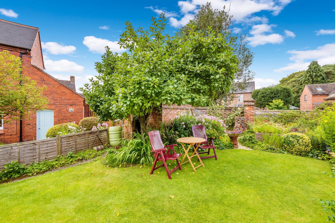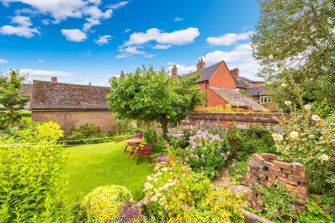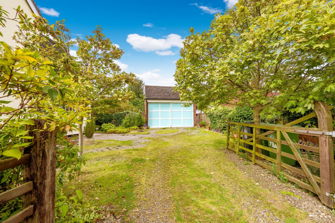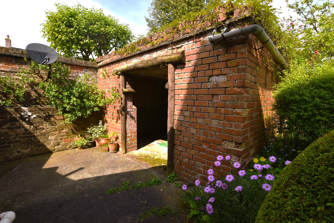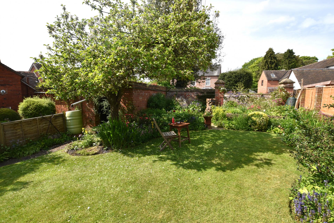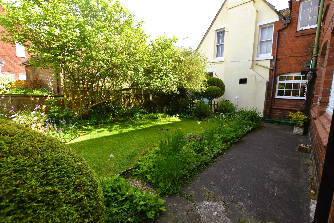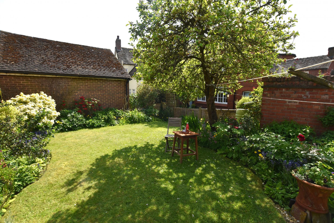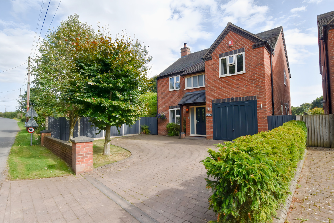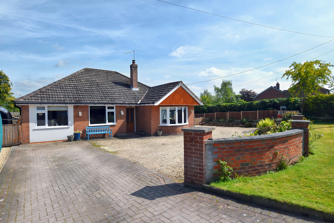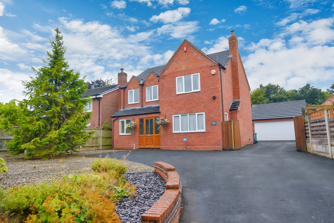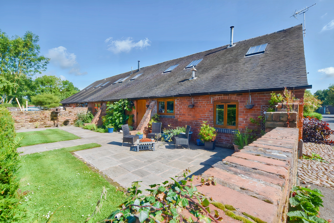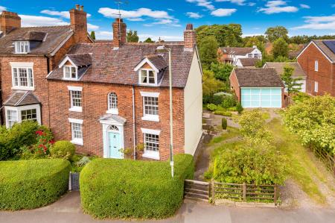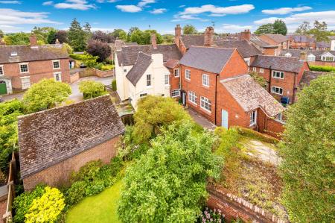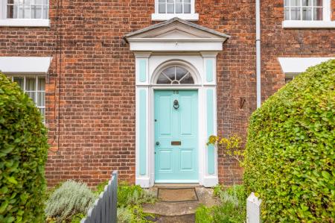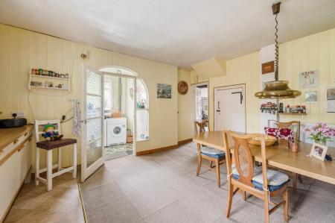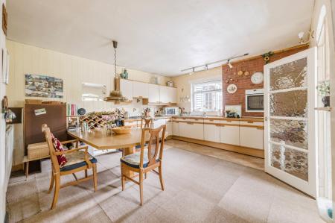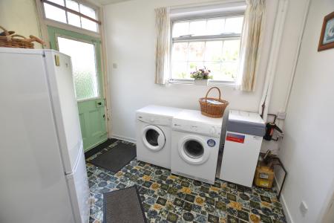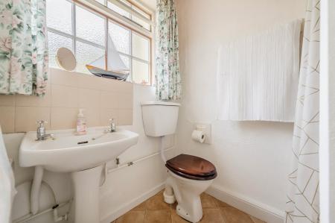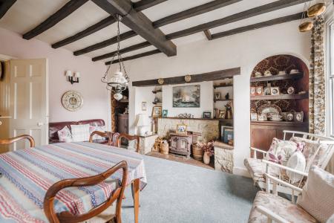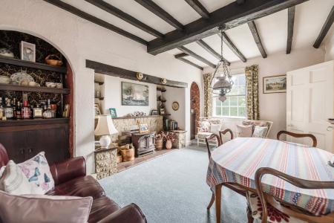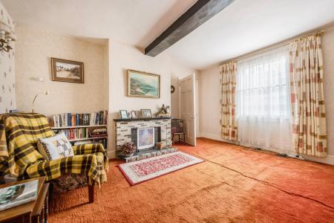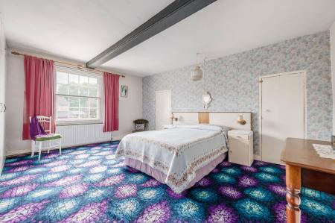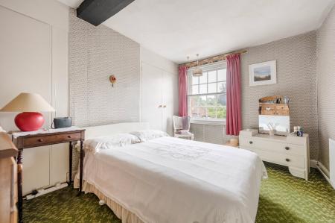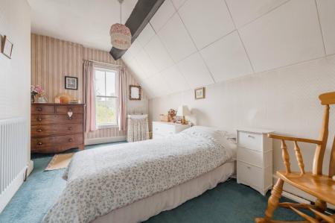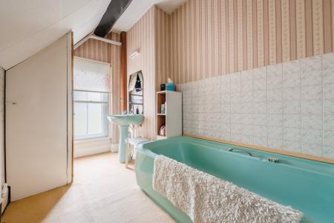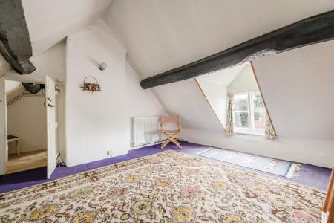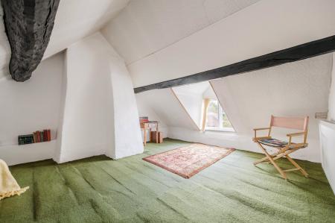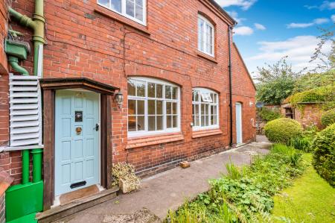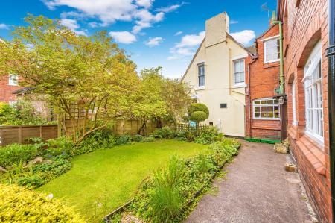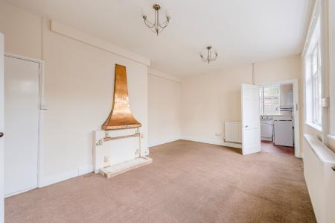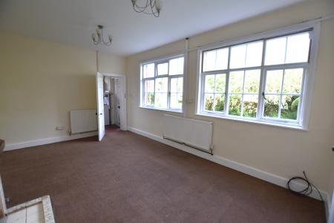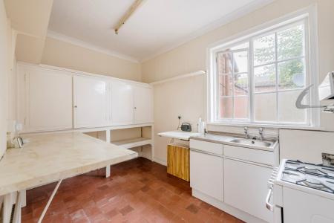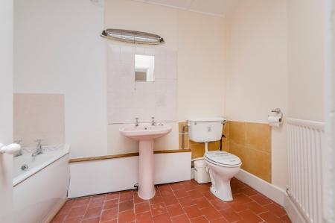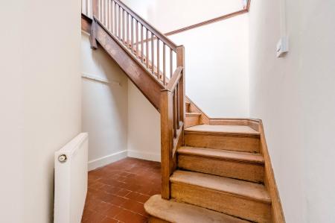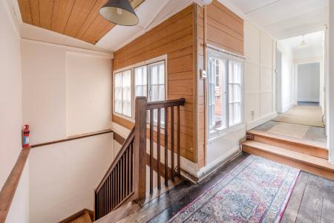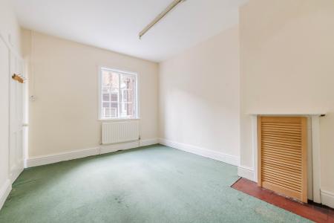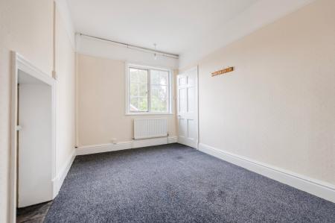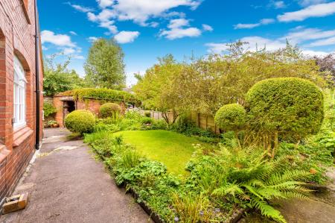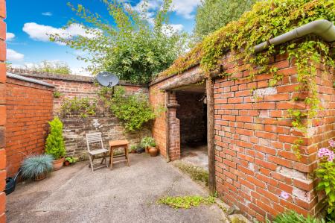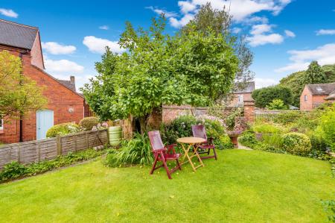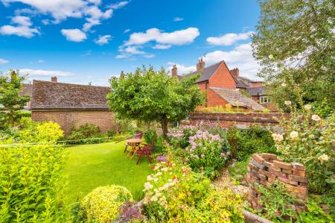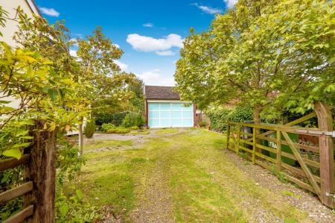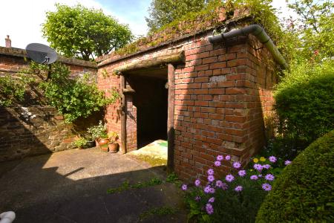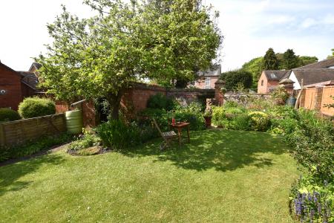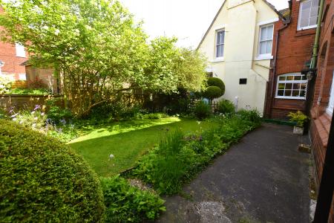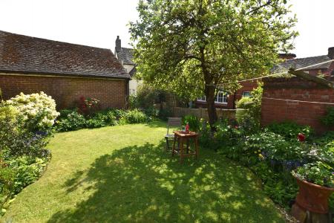- Gorgeous Five Bedroom Semi-Detached Georgian House
- With Two Bedroom Victorian Cottage Annex
- Dining Room, Sitting Room, Dining Kitchen
- Five Double Bedrooms over Two Floors
- Cottage with Lounge/Diner, Kitchen, Two Bedrooms & Bathroom
- Double Garage, Driveway Parking
- Part-Walled Garden, Brick Storerooms
- In Need of Some Modernisation Throughout
- Council Tax Band: House - D, Cottage - A
- EPC Rating: - Cottage - D
5 Bedroom Semi-Detached House for sale in Market Drayton
PROPERTY We are delighted to be marketing this beautiful Georgian Grade II Listed Property with a Two-Bedroom Victorian Cottage - both full of charm and original features. This property offers you the potential for the very best in Multi-Generational Living, to explore the potential of running a Business from home, or to generate income as a Holiday Let or Residential Letting.
The Georgian House has so much kerb appeal - it's an imposing Double-Fronted Three-Storey House with the accommodation being set around the central Hallway with stairs leading up to the first floor. Throughout the property there's secondary glazing to the windows, adding to the cozy feel of the property.
To your left is the Lounge with the original panelling under the sash window, a marble fireplace and central ceiling beam. To your right is the Dining Room with a multi-fuel burning stove set in an inglenook fireplace, panelling below the sash window, and beams to the ceiling.
The Dining Room leads through to the spacious Kitchen with a good range of kitchen units, Bosch gas hob and NEFF electric oven, fridge and a large, fitted table that matches the worksurfaces. There's a walk-in Pantry with a trap door floor that opens to the stone staircase leading to the Cellar. Completing the ground floor accommodation is the large Utility Room and the Shower Room with W.C.
To the first floor, a pretty arched window lets light flood into the Landing. To your left is the Principal Bedroom - a very generous room with a sash window, fitted wardrobes to one wall and two further cupboards. Bedroom Two has fitted wardrobes to either side of the chimney breast and Bedroom Three is another good-size double room with a sink and sash window. Also on this floor is the Bathroom and a separate W.C.
Heading up to the second floor and there's two more good-size Double Bedrooms and, being in the eaves, they have exposed beams, dormer-style windows and reduced headroom to both rooms.
The Victorian Cottage is to the rear of the main house with an independent Entrance Hall and has the original quarry tiled floors throughout the ground floor. Off the Hall is the Bathroom, a spacious Lounge/Dining Room and the Breakfast Kitchen with a number of original Kitchen features and space for your cooker and fridge. To the first floor are a WC., and two Double Bedrooms making this an ideal space for family and friends.
There was originally a doorway from the cottage Landing through to the main House, so this could be reopened if you wanted to create one very generous house.
Externally, to the front of the property there is a mature hedge with picket gate opening to a pretty rose garden with a footpath leading up to the striking front door. To the right of the property the driveway gives you Parking for 3-4 cars, plus a Double Garage with a Workshop area.
To the rear of the property the Garden is currently divided to give both the main House and the Cottage their own outside space. There's a courtyard garden in front of the Cottage, and part of the pretty part-walled Garden is allocated to the Cottage - but it could easily become one lovely, generous Garden with mature flower beds, trees and shrubs.
The property does need some updating but is a wonderful opportunity to secure a striking Georgian House with the potential to become the most wonderful family home - so please call our Market Drayton office to arrange a viewing
LOCATION Market Drayton is a busy market town with a weekly Wednesday street market whose charter dates back to 1245. The town has the Grove School with Sixth Form, Indoor Swimming Pool, Doctors' Clinic, Dentists and a range of Cafes, Shops, Supermarkets and Sports Clubs.
A wider range of shops and facilities can be found in via the A53 to Shrewsbury and Newcastle-under-Lyme, and the A41 links to Newport and Whitchurch. The nearest mainline train stations are at Crewe and Stoke-on-Trent, and the M6 is approximately a 30 minutes' drive.
ACCOMMODATION
ENTRANCE HALL
SITTING ROOM 16' 0" x 14' 5" (4.88m x 4.39m)
LOUNGE 16' 0" x 12' 6" (4.88m x 3.81m)
DINING KITCHEN 15' 0" x 13' 7" (4.57m x 4.14m)
UTILITY ROOM 9' 10" x 7' 4" (3m x 2.24m)
SHOWER ROOM 7' 11" x 5' 2" (2.41m x 1.57m)
CELLAR 14' 4" x 14' 3" (4.37m x 4.34m)
STAIRS TO FIRST FLOOR
BEDROOM ONE 16' 0" x 13' 6" (4.88m x 4.11m)
BEDROOM TWO 12' 11" x 9' 4" (3.94m x 2.84m)
BEDROOM THREE 14' 4" x 8' 1" (4.37m x 2.46m)
BATHROOM 10' 10" x 6' 1" (3.3m x 1.85m)
W/C
STAIRS TO SECOND FLOOR
BEDROOM FOUR 16' 1" x 13' 4" (4.9m x 4.06m)
BEDROOM FIVE 16' 1" x 12' 10" (4.9m x 3.91m)
73A STAFFORD STREEET
ENTRANCE HALL
LOUNGE 17' 8" x 12' 9" (5.38m x 3.89m)
KITCHEN 12' 9" x 7' 9" (3.89m x 2.36m)
BATHROOM 9' 4" x 5' 5" (2.84m x 1.65m)
STAIRS TO FIRST FLOOR
LANDING AREA
BEDROOM ONE 12' 9" x 9' 8" (3.89m x 2.95m)
BEDROOM TWO 12' 4" x 8' 6" (3.76m x 2.59m)
DETACHED DOUBLE GARAGE 15' 11" x 15' 6" (4.85m x 4.72m)
GARDEN STORE 12' 4" x 7' 11" (3.76m x 2.41m)
COAL STORE 12' 4" x 7' 11" (3.76m x 2.41m)
VIEWING ARRANGEMENTS By arrangement with the Agents Office at Tower House, Maer Lane, Market Drayton, TF9 3SH
Tel: 01630 653641 or email: marketdrayton@barbers-online.co.uk
HOW TO FIND THE PROPERTY From our Office on Maer Lane turn right Smithfield Road, straight over the first two mini-roundabouts then left on Stafford Street and the property is approximately 500 meters on your left and can be identified by our For Sale sign.
FLOOR PLAN Not to scale.
EPC RATING - COTTAGE A Please note that the EPC is for the Victorian Cottage only, and has recently been changed from B to A. The main house is Grade II Listed and therefore exempt.
The full energy performance certificate (EPC) is available for the annex upon request.
SERVICES We are advised that mains electric, water and drainage are available with gas fired central heating. Barbers have not tested any apparatus, equipment, fittings etc or services to this property, so cannot confirm that they are in working order or fit for purpose. A buyer is recommended to obtain confirmation from their Surveyor or Solicitor.
TENURE We are advised that the property is Freehold and this will be confirmed by the Vendors Solicitor during the Pre- Contract Enquiries. Vacant possession upon completion.
METHOD OF SALE For Sale by Private Treaty.
LOCAL AUTHORITY Shropshire Council, Shirehall, Shrewsbury, SY2 6ND. Tel: 0345 678 9002
COUNCIL TAX Main House Council Tax- D
Annex Council Tax- B
PROPERTY INFORMATION We believe this information to be accurate, but it cannot be guaranteed. The fixtures, fittings, appliances and mains services have not been tested. If there is any point which is of particular importance please obtain professional confirmation. All measurements quoted are approximate. These particulars do not constitute a contract or part of a contract.
AML REGULATIONS To ensure compliance with the latest Anti Money Laundering Regulations all intending purchasers must produce identification documents prior to the issue of sale confirmation. To avoid delays in the buying process please provide the required documents as soon as possible. We may use an online service provider to also confirm your identity. A list of acceptable ID documents is available upon request.
BARBERS COPYRIGHT Unless we agree otherwise with you in writing, we hold the copyright on all photographic and video marketing material used to market this property and these should not be reproduced by any third party without our express consent. Furthermore, we reserve the right to use these for marketing initiatives in order to promote the property or the Company. We may use various options for marketing including all social media and mailing campaigns, all designed to help with the sale/rental of your property.
LETTINGS & PROPERTY MANAGEMENT Barbers are a long established firm in the field of residential lettings and property management and our award winning team have a wealth of experience and knowledge to offer our clients. We have a dedicated property management team responsible for managing over 800 properties in the local area.
The Victorian Cottage has previously been Let on an Assured Shorthold Tenancy Agreement and could have the potential to let for £600-£650 pcm.
Please contact us for more information on the services we can offer.
MD31034240823
Important information
This is not a Shared Ownership Property
Property Ref: 759213_101056066242
Similar Properties
4 Bedroom Detached Bungalow | Offers in region of £450,000
A light and spacious Four Bedroom Detached Dormer Bungalow with Lounge, Dining Kitchen, and a large, mature Garden with...
4 Bedroom Detached House | Offers in region of £450,000
A beautifully presented, light and spacious Four Bedroom Detached House is the popular village of Wistanswick - with Two...
3 Bedroom Detached Bungalow | Offers in region of £425,000
A beautifully presented, extended Three Bedroom Detached Bungalow that has a smart Open Plan Dining/Kitchen/Living Room...
4 Bedroom Detached House | Offers in region of £465,000
Pixley View is a very nicely presented, spacious Four Bedroom Detached House with Lounge, Dining Room & Home Office, Pri...
Grange Barns, Woodseaves, Market Drayton
4 Bedroom Barn Conversion | Offers in region of £475,000
OFFERED WITH NO UPWARD CHAIN - This character Four Bedroom Barn Conversion has an impressive Dining Living area with sto...
4 Eaton Court Barns, Eaton-on-Tern, Market Drayton
3 Bedroom Barn Conversion | Offers in region of £475,000
A beautifully presented, character Three Bedroom Semi-Detached Barn Conversion on a private development, with Dining Kit...
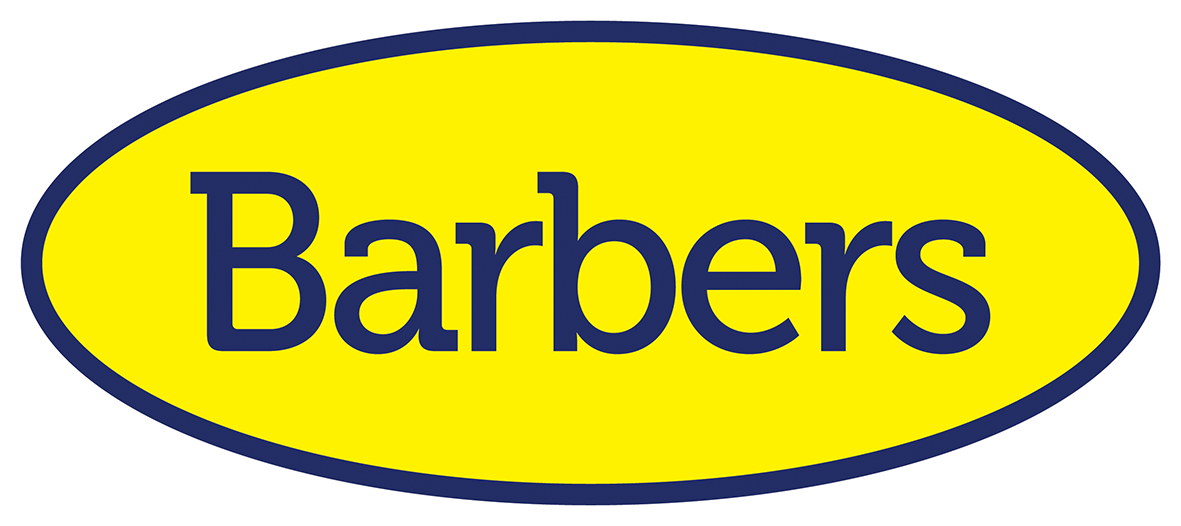
Barbers (Market Drayton)
Market Drayton, Shropshire, TF9 3SH
How much is your home worth?
Use our short form to request a valuation of your property.
Request a Valuation
