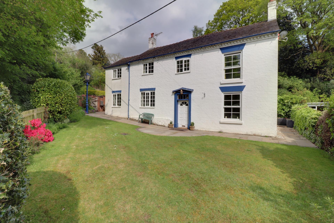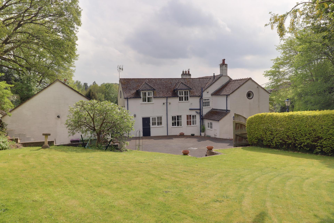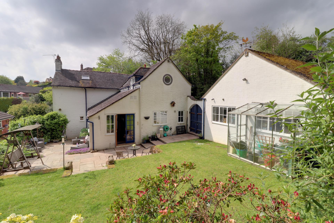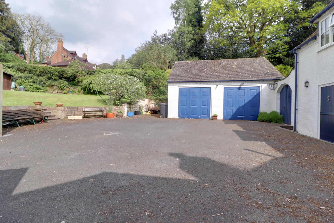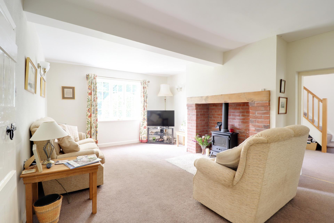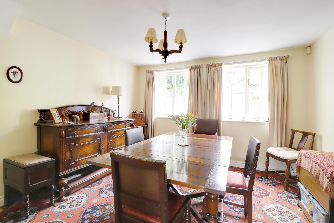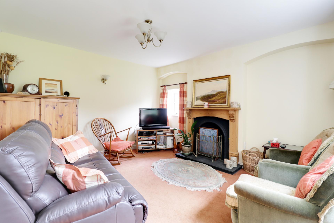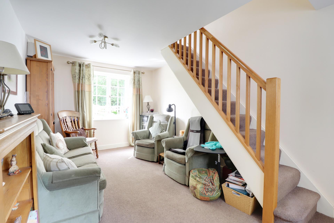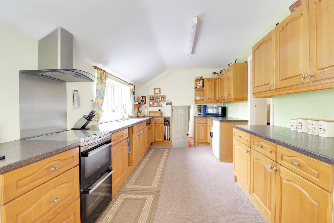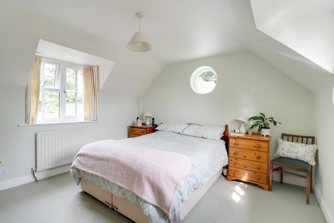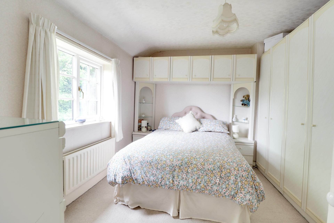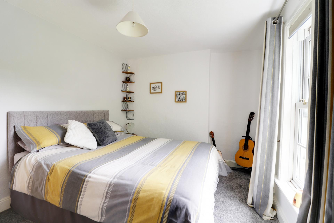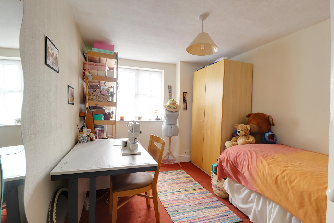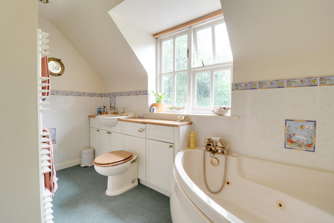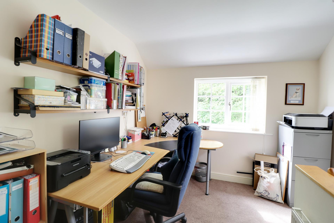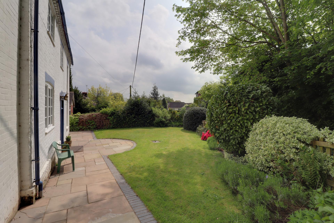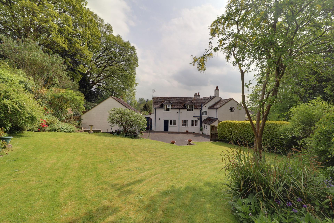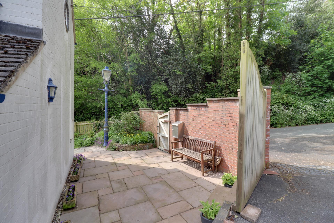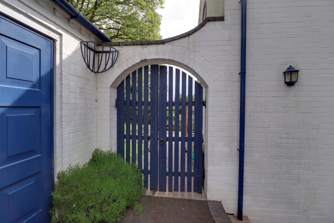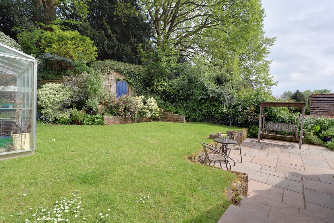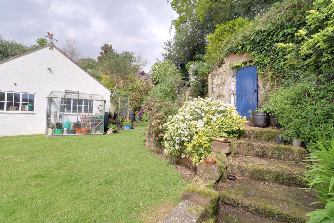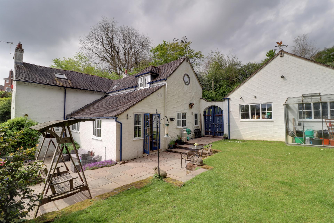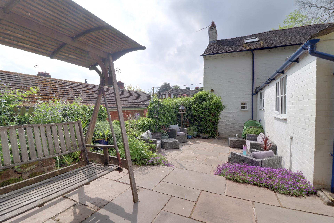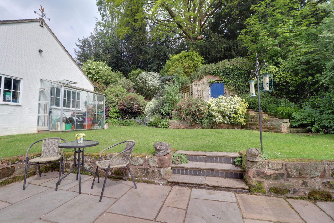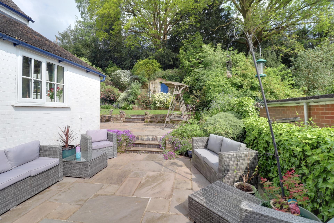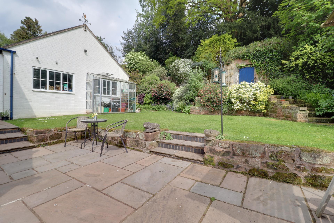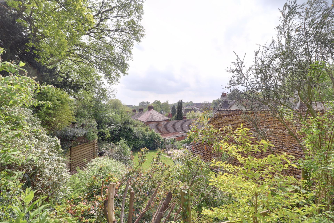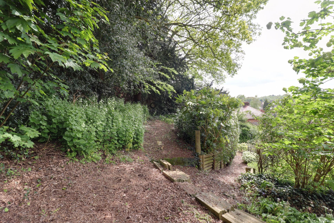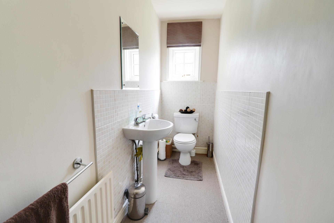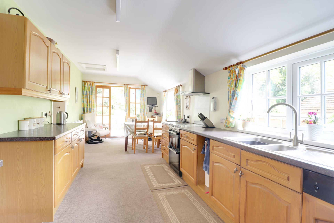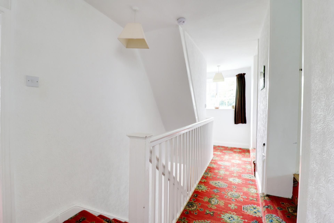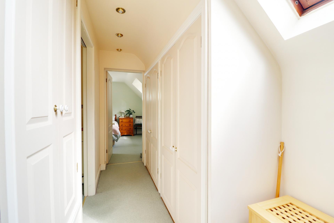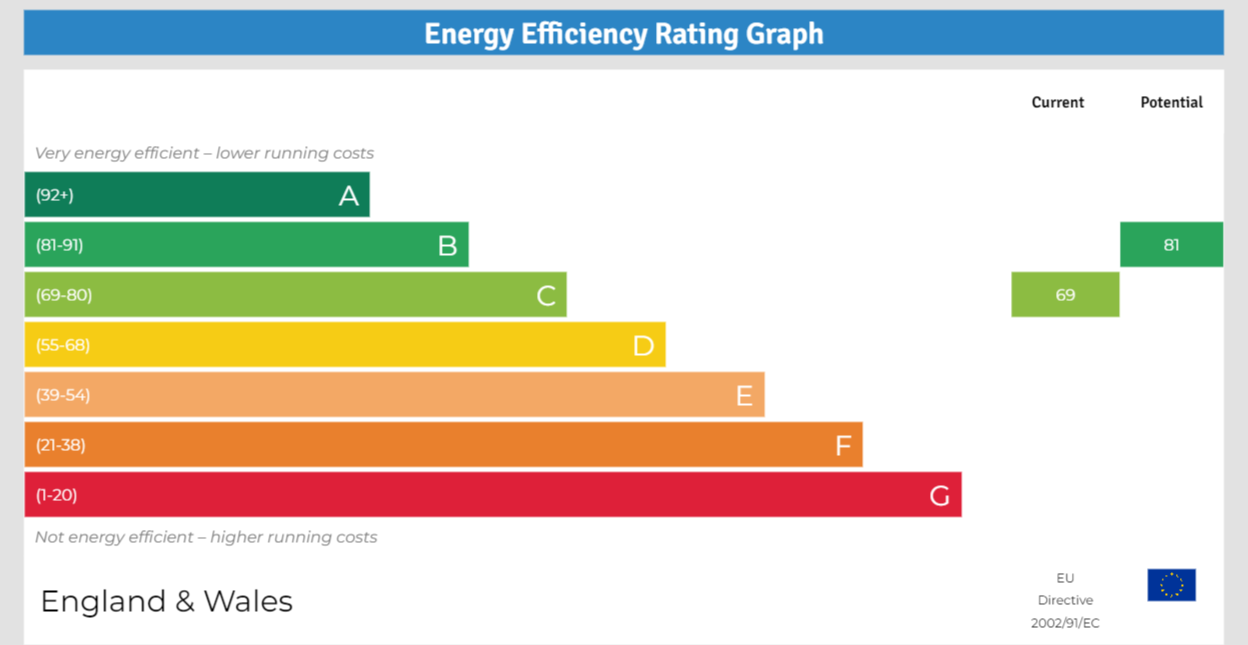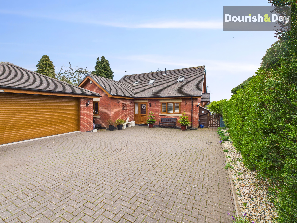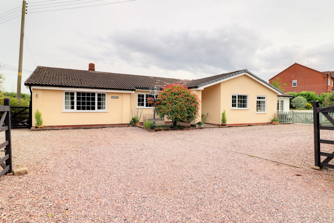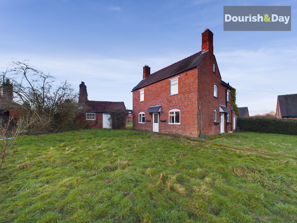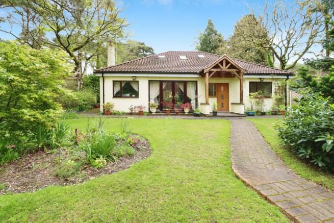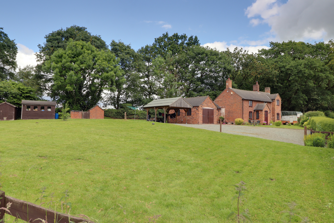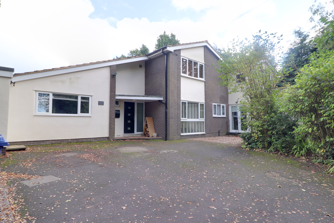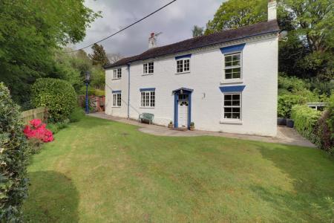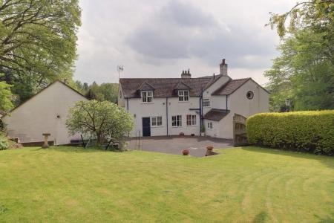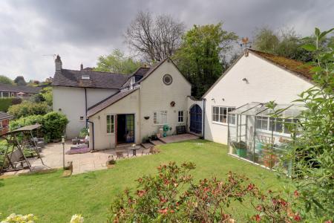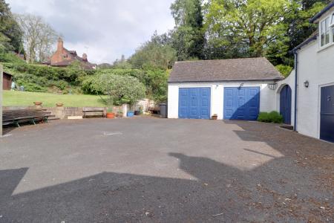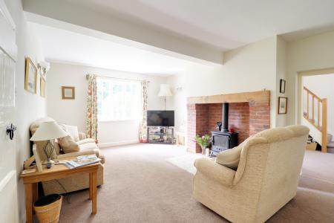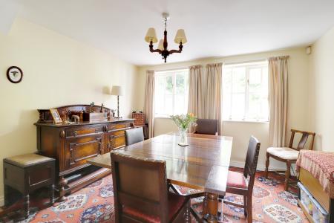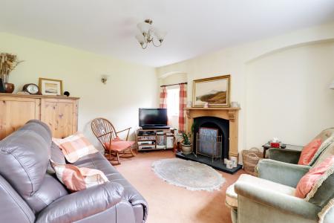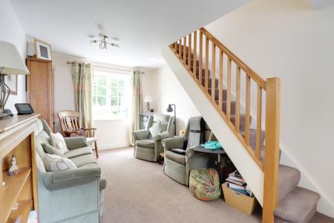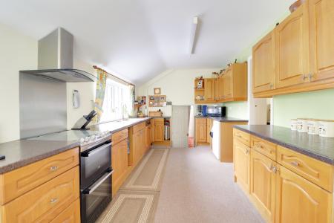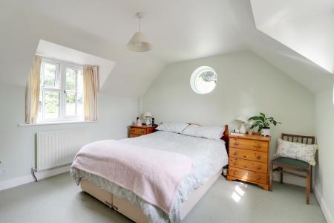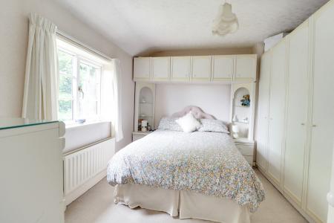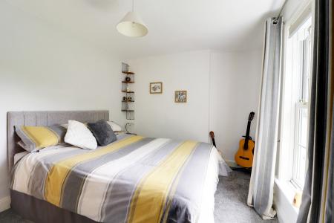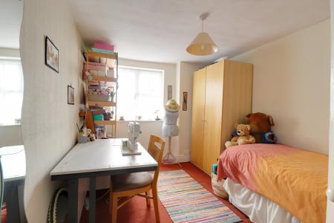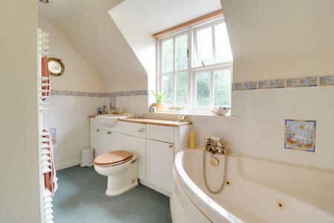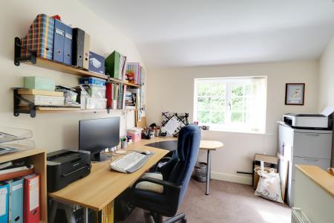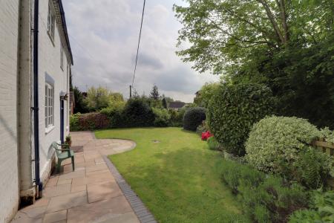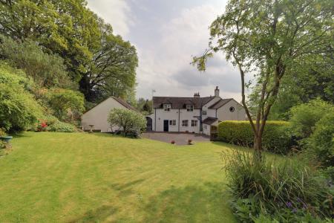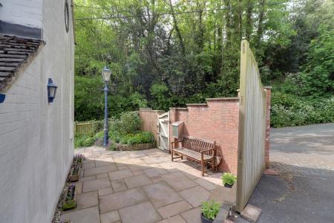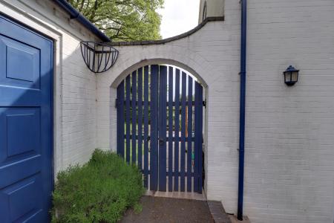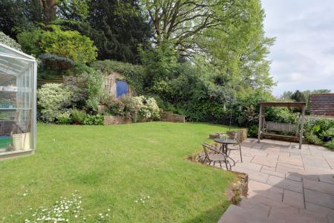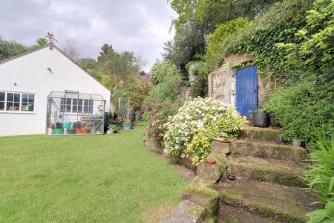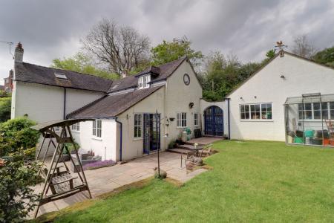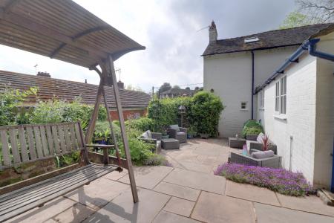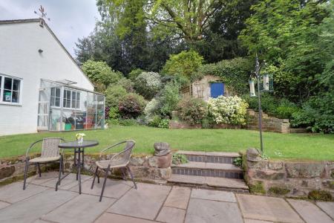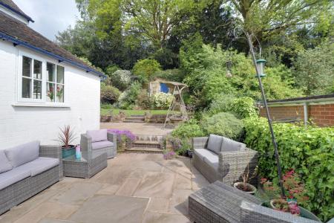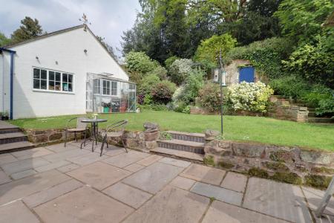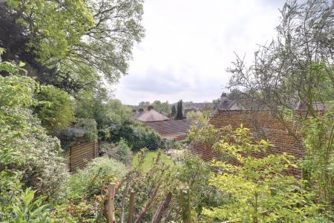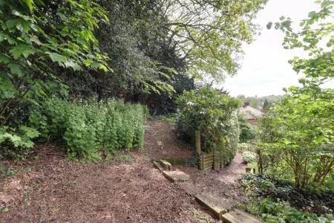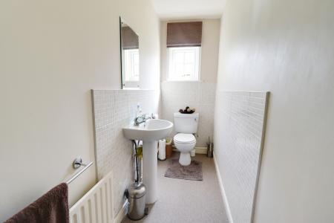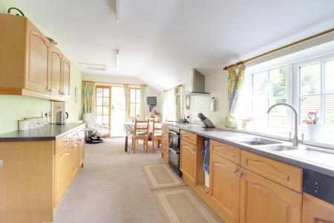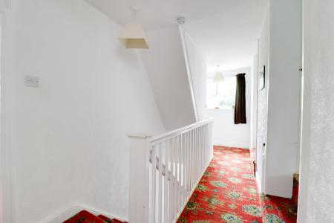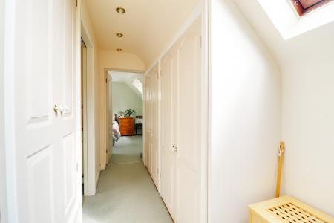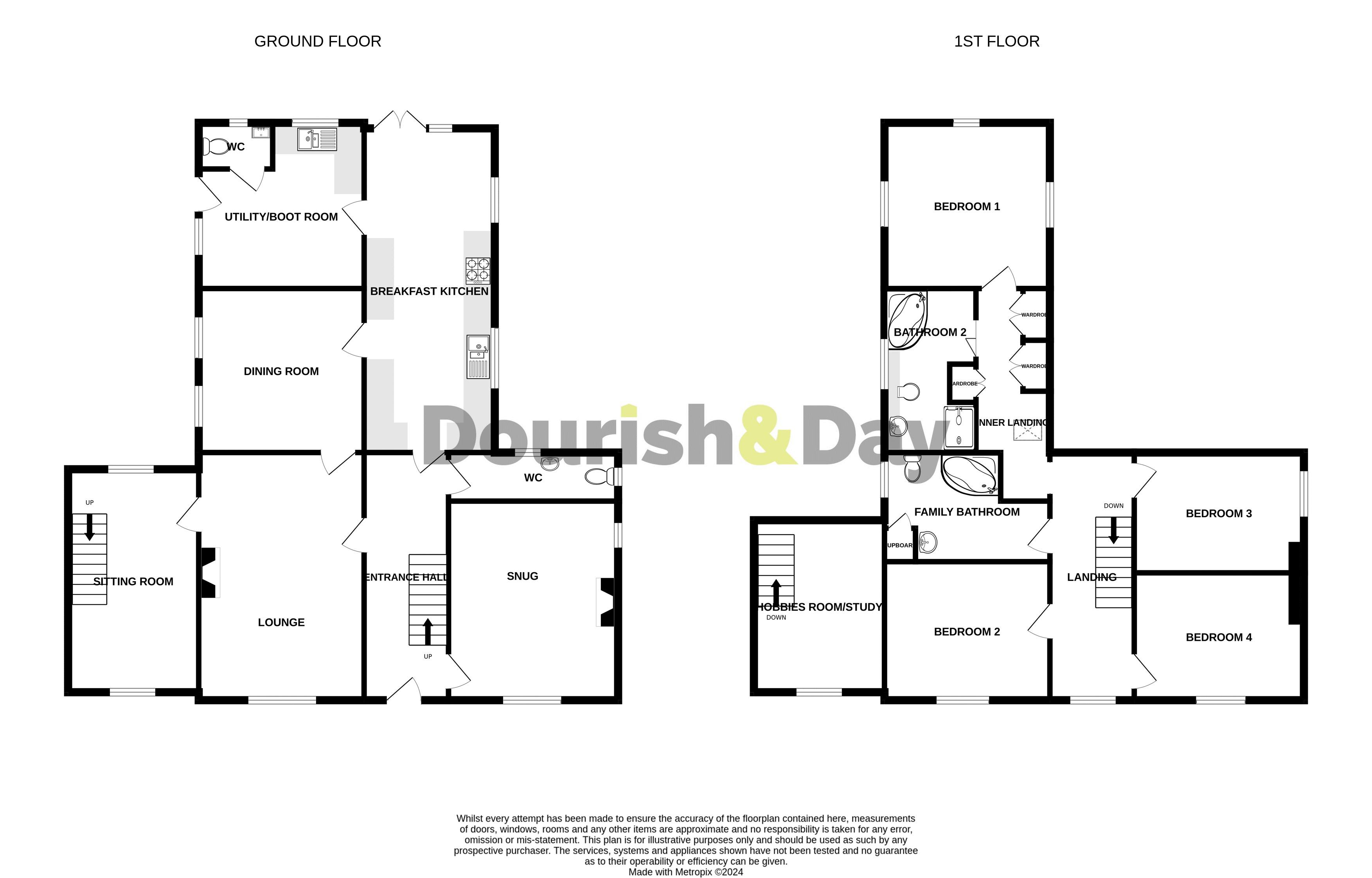- Characterful Mature Former Farmhouse
- Three Reception Room & Four Bedrooms
- Two First Floor Bathrooms & Hobbies Room
- Country Style Breakfast Kitchen & Utility/Boot Room
- Double Garage & Lots Of Parking
- Set In Established Gardens To All Sides
4 Bedroom House for sale in Market Drayton
Call us 9AM - 9PM -7 days a week, 365 days a year!
Your next home is cooking nicely so head over to Kiln Bank Road to see this former farmhouse with fabulous character and lots of space throughout. The exterior is one of those 'chocolate box' attractive homes and once within the enclosed garden you would be amazed to realise you are just on the outskirts of the town centre. The gardens are very private and established with lawns to three sides and a wildlife garden. There is also lots of parking and a double garage. Internally the accommodation is very versatile and offers four reception rooms, master suite and three further bedrooms, two first floor bathrooms, large breakfast kitchen and two entrances with one being a useful utility/boot room. The home has lots of character throughout and is perfect for a large family.
Entrance Hall
Having a wooden front entrance door with staircase to the first floor with doors off to the snug, kitchen, lounge and guest WC.
Guest WC
Fitted with a low level WC and pedestal wash basin. Part tiling to the walls, radiator and double glazed windows to the side and rear.
Lounge
16' 2'' x 10' 4'' (4.93m x 3.15m)
Fitted with a rustic brick fire place and recess housing a log burner style gas fire set on a tiled hearth. Radiator and double glazed window to the front.
Sitting Room
9' 5'' x 16' 2'' (2.88m x 4.93m)
Located off the lounge with stairs off to the first floor hobbies room/study. Radiator and double glazed windows to two sides.
Dining Room
11' 10'' x 11' 11'' (3.6m x 3.62m)
Accessed from both the kitchen and lounge with radiator and two double glazed windows to the side.
Snug
14' 0'' x 12' 3'' (4.27m x 3.73m)
Fitted with a period style fireplace with blackened cast inset. Radiator and double glazed window to the front and side.
Breakfast Kitchen
9' 5'' x 23' 9'' (2.88m x 7.25m)
Fitted with a country style base and units with drawer tops and work surfaces over to three sides. Inset stainless steel sink unit, drainer and mixer tap. Matching wall cupboards to two walls. Integrated dishwasher and cooker hood above a space for a cooker. Gas and electric cooker points. Radiator, two double glazed windows to the side and double glazed French doors to the rear garden.
Utility/Boot Room
12' 6'' x 12' 0'' (3.81m x 3.65m)
Exterior stable type door to the side and double glazed window. The utility area has work surface with inset stainless steel sink, drainer and mixer tap and spaces for a washer and dryer.
Second WC
Having a wash hand basin, low level WC, Radiator, storage cupboards and double glazed window to the rear elevation.
Landing
Double glazed window to the front. access to bedrooms 2, 3 and 4 and inner landing. Staircase to a loft area which has two double glazed window, is part boarded and has power and lighting.
Inner Landing
Inner landing to master suite comprising built in wardrobes, master bedroom and private bathroom. Double glazed skylight.
Bedroom One
11' 11'' x 11' 11'' (3.62m x 3.63m)
Radiator and double glazed windows to two elevations and circular window to a third.
Bedroom Two
10' 0'' x 12' 0'' (3.05m x 3.66m)
Having an extensive range of fitted wardrobes, overbed storage cupboards and bedside tables, radiator and double glazed window to the front.
Bedroom Three
9' 1'' x 12' 5'' (2.76m x 3.78m)
Radiator and double glazed window to the side.
Bedroom Four
9' 1'' x 12' 6'' (2.78m x 3.8m)
Radiator and double glazed window to the front.
Family Bathroom
12' 0'' x 7' 9'' (3.65m x 2.35m)
Fitted with a white suite comprising corner bath with electric shower over, pedestal wash basin and low level WC. Part tiling to the walls, airing cupboard housing the gas central heating boiler, radiator and double glazed window to the side.
Bathroom Two
11' 10'' x 6' 7'' (3.6m x 2.01m)
Fitted with a suite comprising corner spa bath with handheld shower, vanity wash basin, separate shower cubicle and low level WC with concealed cistern with vanity shelf over. Part tiling to the walls, heated towel rail and double glazed window to the side.
Hobbies Room/Study
12' 6'' x 9' 5'' (3.8m x 2.86m)
Located to the first floor with staircase off the sitting room below. Double glazed window to the front and circular window to the side.
Outside Front & Side
The home has a tall walled front double gated entrance leading onto a wide tarmac driveway up to the double garage. To the side of the driveway is a large lawned garden with established planted borders and stone wall to the rear boundary. Within the walled entrance is a pedestrian gate to a paved sun terrace which extends to the front. The front garden is mostly lawned, again with established borders. An archway and gate leads to the rear garden.
Outside Rear
There is a further lawn to the rear with two brick stores built into the hillside to the rear. Steps lead to a wildlife garden with elevated sun terrace with far reaching views. Adjacent to the home is a large paved sun terrace which extends to the side.
Double Garage
21' 8'' x 19' 3'' (6.6m x 5.86m)
A double garage with two doors, inspection pit and two double glazed windows to the side.
Agents Note
The garden shed, coal bunker and greenhouse are included in the sale and the property benefits from having an outside tap and outside electric sockets.
ID Checks
Once an offer is accepted on a property marketed by Dourish & Day estate agents we are required to complete ID verification checks on all buyers and to apply ongoing monitoring until the transaction ends. Whilst this is the responsibility of Dourish & Day we may use the services of MoveButler, to verify Clients’ identity. This is not a credit check and therefore will have no effect on your credit history. You agree for us to complete these checks, and the cost of these checks is £30.00 inc. VAT per buyer. This is paid in advance, when an offer is agreed and prior to a sales memorandum being issued. This charge is non-refundable.
Important Information
- This is a Freehold property.
Property Ref: EAXML17551_11985527
Similar Properties
Shropshire Street, Market Drayton
3 Bedroom House | Offers Over £500,000
A Hidden Gem – Exceptional Family Home with Private Gardens and Gated Entry. Tucked away in a sought-after location just...
Sydnall Lane, Woodseaves, Market Drayton
4 Bedroom Bungalow | Asking Price £500,000
We have a fantastic family home for you which is fit for all seasons, so head over to Woodseaves where we can offer you...
Bromstead, Newport, Shropshire
3 Bedroom House | Asking Price £499,950
New House Farm is not only a house but a chance to create something truly special. Whether you are looking to preserve t...
Birks Drive, Ashley Heath, Market Drayton
4 Bedroom House | Asking Price £540,000
This stunning property, nestled within the peaceful and highly sought-after hamlet of Ashley Heath, offers the perfect c...
Sandy Lane, Pell Wall, Market Drayton, Shropshire
4 Bedroom House | Asking Price £570,000
Location, Location, Location! If you cherish your privacy and are searching for a home with fantastic views set in the c...
Birch Rise, Ashley Heath, Market Drayton, TF9
5 Bedroom House | Offers Over £575,000
Sometimes size does matter and when that is the case you need to head over to the desirable Ashley Heath where we have a...

Dourish & Day (Market Drayton)
High Street, Market Drayton, Shropshire, TF9 1QF
How much is your home worth?
Use our short form to request a valuation of your property.
Request a Valuation
