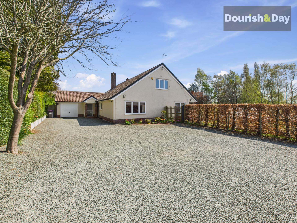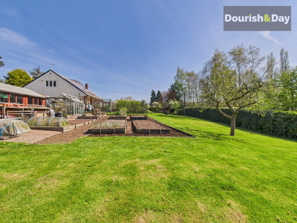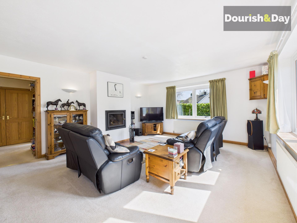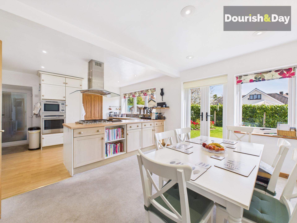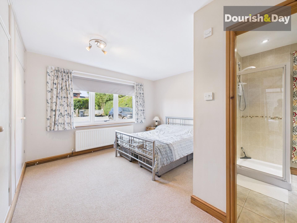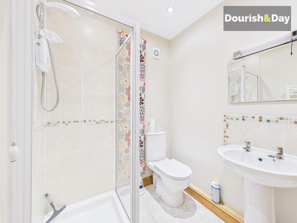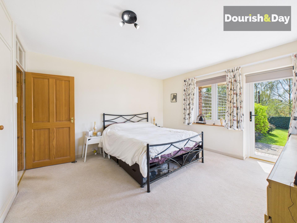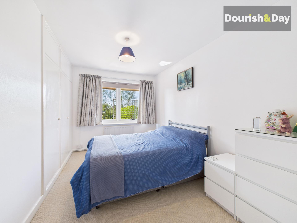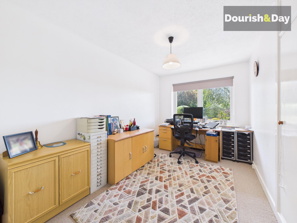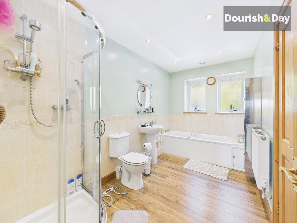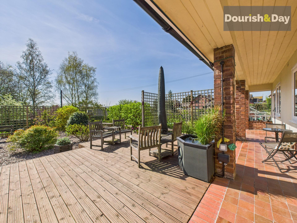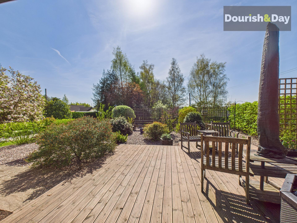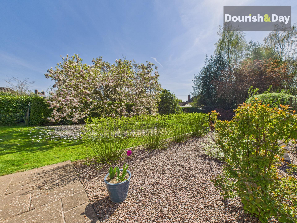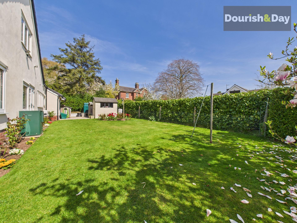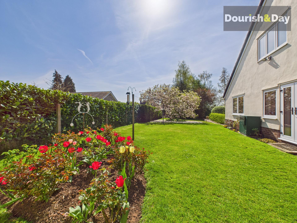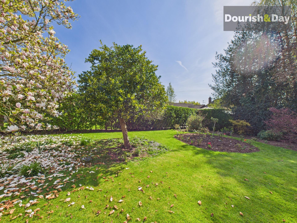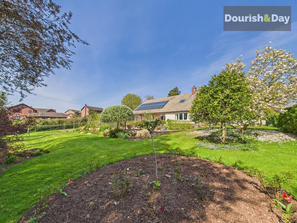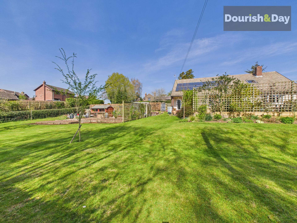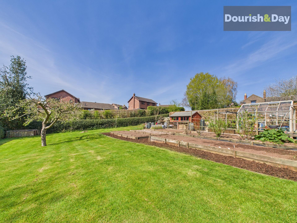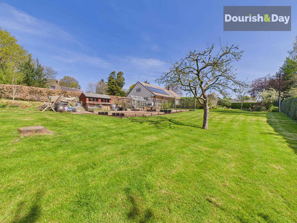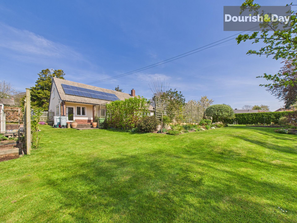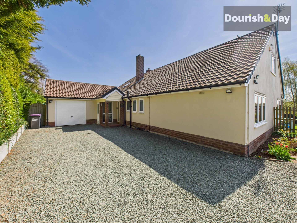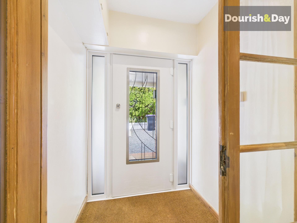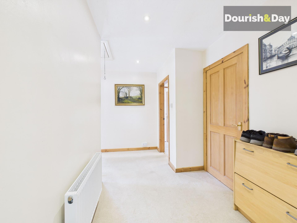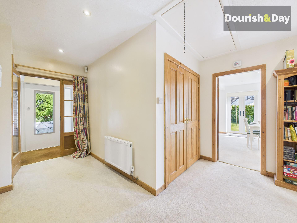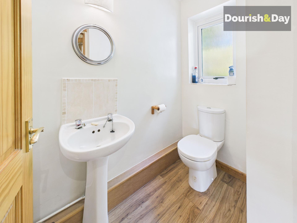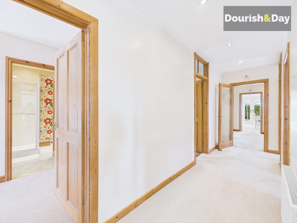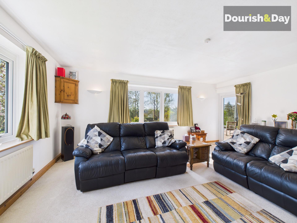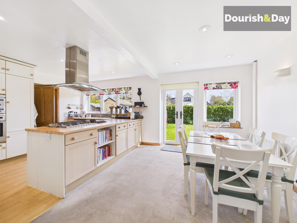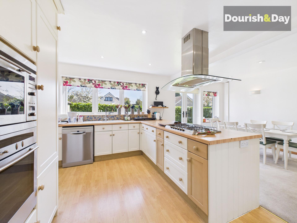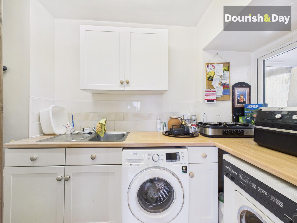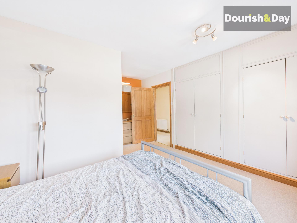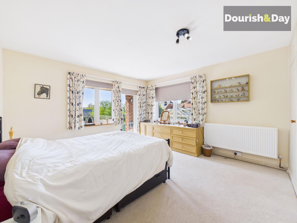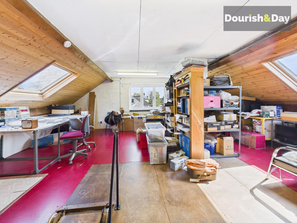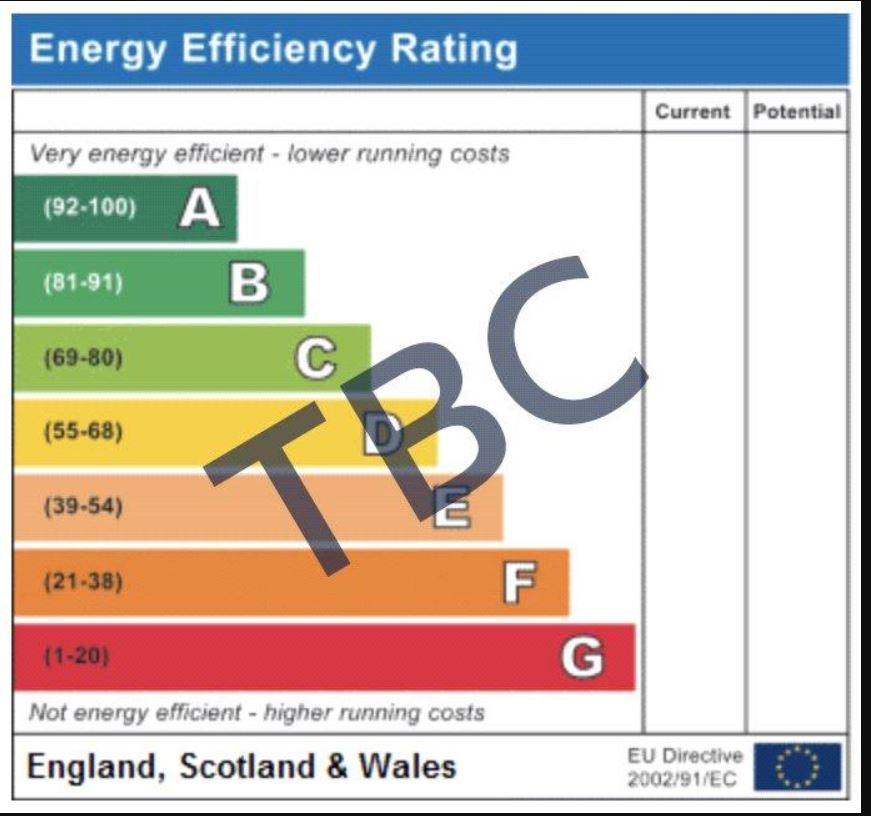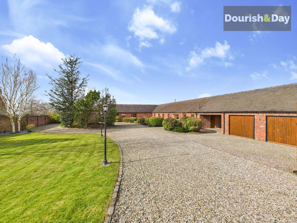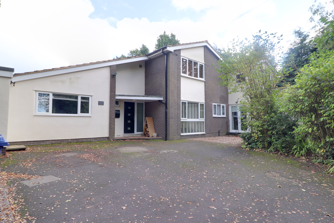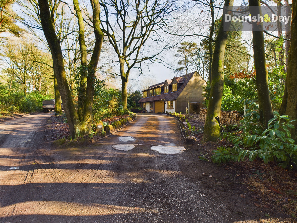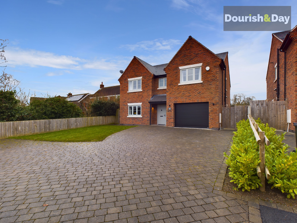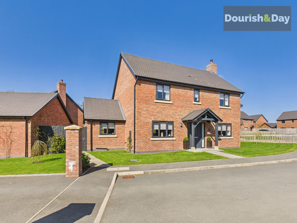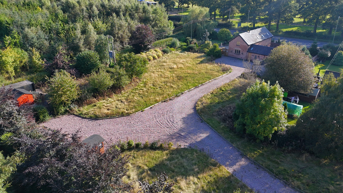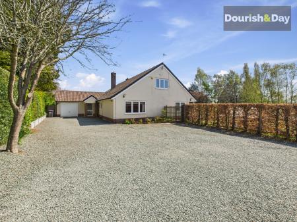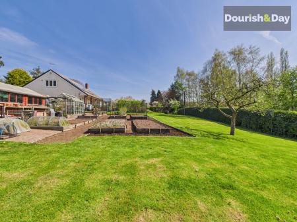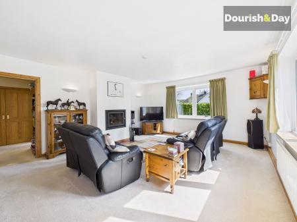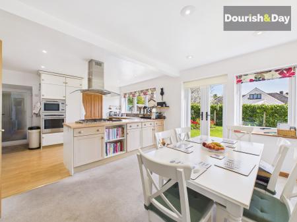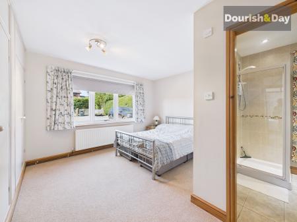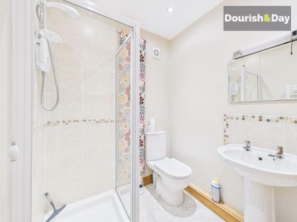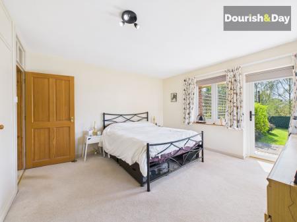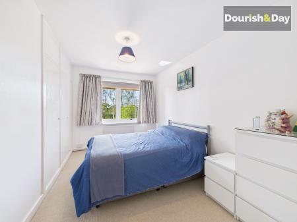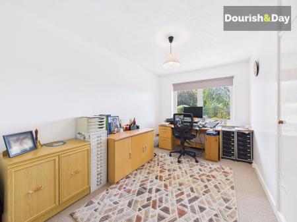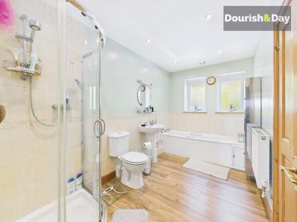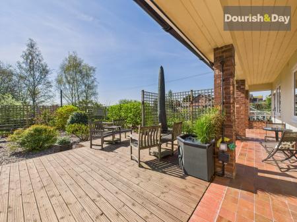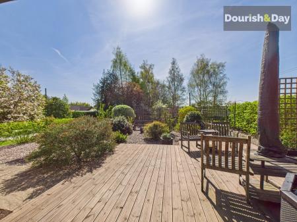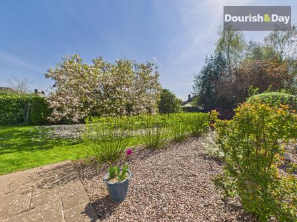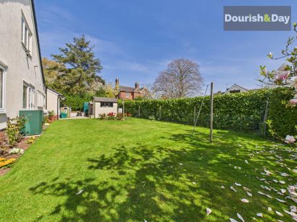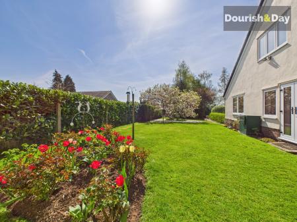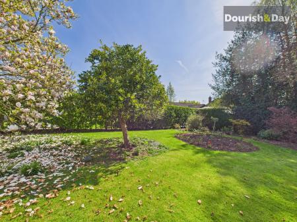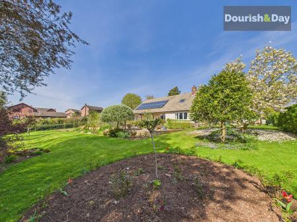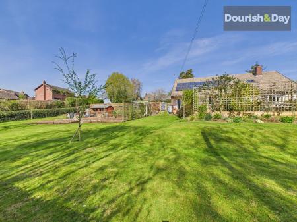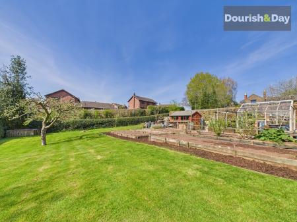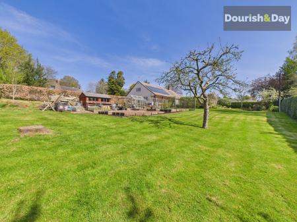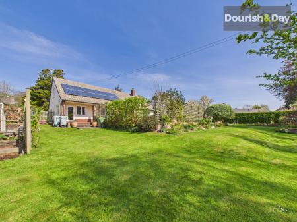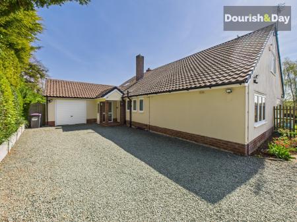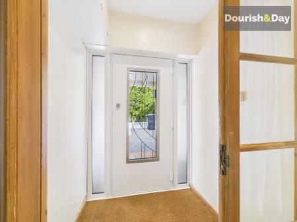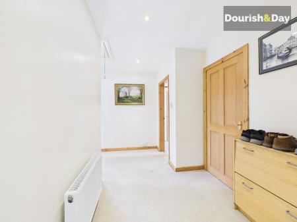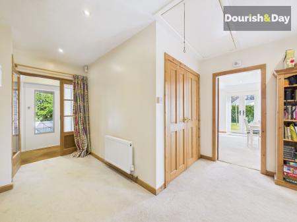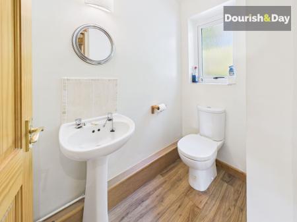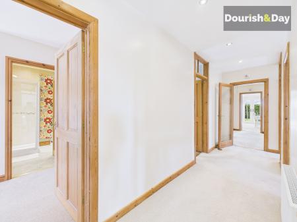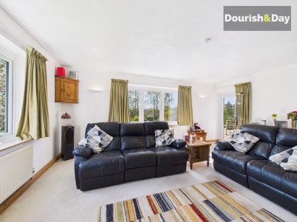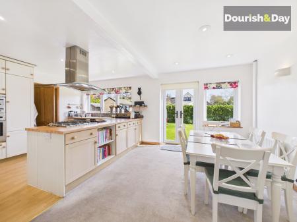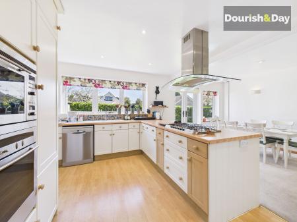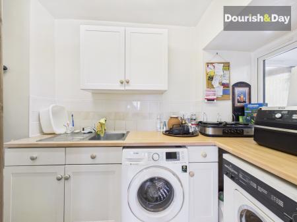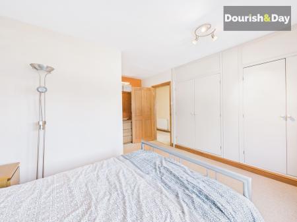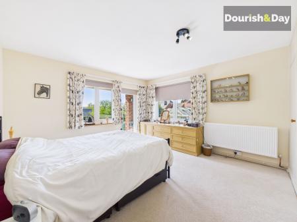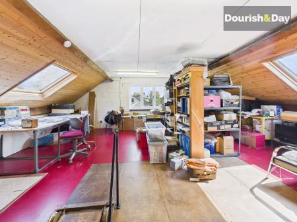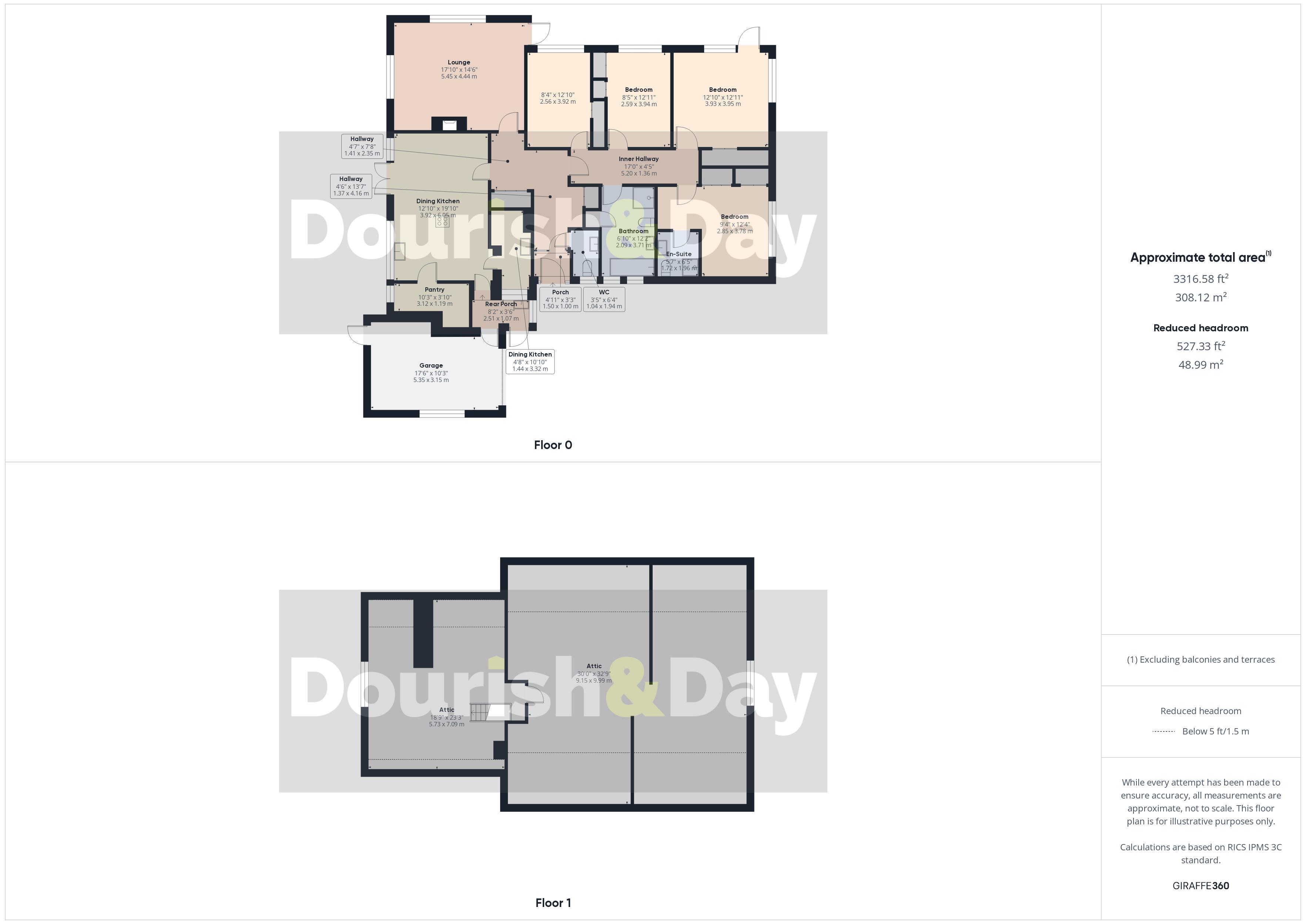- Large Four Bedroom Detached Bungalow
- Large Landscaped Garden Plot, Driveway & Garage
- En-Suite To Master Bedroom & Family Bathroom
- Spacious Dining Kitchen, Walk In Larder & Utility
- Beautifully Presented Throughout
- Huge Partially Boarded Loft Space With Potential
4 Bedroom Bungalow for sale in Market Drayton
Call us 9AM - 9PM -7 days a week, 365 days a year!
Tucked away in a peaceful, secluded location, this charming detached bungalow offers the perfect blend of privacy, space, and versatility. Set within large, beautifully maintained private gardens, the property is a true sanctuary — ideal for those seeking the good life with plenty of room to grow, relax, and enjoy the outdoors. Inside, the accommodation is spacious and adaptable, with generously sized rooms that provide flexibility for family living, entertaining, or working from home. Whether you're looking for a peaceful retreat or a home that can evolve with your lifestyle, this property has you covered. Ample parking is available, making it convenient for families or visitors, and the outdoor space offers a rare opportunity to create your own haven — from kitchen gardens to play areas or even future expansion. A rare find in today’s market, this bungalow offers a unique combination of countryside charm and practical living in a truly private setting.
Introduction
At the heart of the home is the superb dual-aspect lounge, a light-filled and relaxing space that invites you to unwind. Windows on two sides and glass door flood the room with natural light during the day, while the wood-burner adds an ambient touch and a cozy focal point for evenings in.
Move through to the impressive open-plan dining kitchen, designed for both entertaining and everyday family life. This is a space that truly delivers – with a well-appointed layout that includes a peninsular breakfast bar with an integrated five-burner gas hob, built-in oven, and microwave. There’s plenty of room here for a dining table and casual seating, making it a natural gathering place for friends and family.
Just off the kitchen, you'll find a large walk-in pantry, providing excellent storage for dry goods and kitchen essentials, and a separate utility room, ideal for keeping laundry and a side entrance porch for keeping muddy boots out of sight with door to the garage.
Introduction Continued
All four bedrooms are generously sized, and each comes with built-in wardrobes, offering excellent storage solutions without compromising on floor space. Bedroom One is particularly spacious, with dual-aspect windows that bring in beautiful light throughout the day. It benefits from a modern en-suite shower room, offering a private retreat from the rest of the home. Bedroom Two, also dual aspect, could easily serve as a second principal bedroom or a luxurious guest suite. Bedrooms Three and Four would be perfect for children, guests, or home office use. The family bathroom is tastefully finished and offers both functionality and comfort for the rest of the household. One of the standout features of this property is the expansive loft space, which has already been partially split into three areas – an ideal canvas for possible conversion (subject to the usual planning permissions). With excellent head height and easy access, the potential here is immense.
Entrance Porch
Entrance Hallway
Guest WC
Lounge
Dining Kitchen
Utility
Rear Hallway
Inner Hallway
Bedroom One
Bedroom One En-Suite
Bedroom Two
Bedroom Three
Bedroom Four
Family Bathroom
Agents Notes
We understand that the solar panels are owned by the property and the sellers will be transferring all the rights to the feed in tariff to the purchaser. You should seek clarification from your Solicitor at an early stage in the transaction.
ID Checks
Once an offer is accepted on a property marketed by Dourish & Day estate agents we are required to complete ID verification checks on all buyers and to apply ongoing monitoring until the transaction ends. Whilst this is the responsibility of Dourish & Day we may use the services of MoveButler, to verify Clients’ identity. This is not a credit check and therefore will have no effect on your credit history. You agree for us to complete these checks, and the cost of these checks is £30.00 inc. VAT per buyer. This is paid in advance, when an offer is agreed and prior to a sales memorandum being issued. This charge is non-refundable.
Important Information
- This is a Freehold property.
Property Ref: EAXML17551_12642949
Similar Properties
Newcastle Road, Loggerheads, Market Drayton
4 Bedroom House | Asking Price £575,000
Are you ready to fall in love with this beautiful detached barn conversion? The L shaped barn is set on a generous sized...
Birch Rise, Ashley Heath, Market Drayton, TF9
5 Bedroom House | Offers Over £575,000
Sometimes size does matter and when that is the case you need to head over to the desirable Ashley Heath where we have a...
Tower Road, Ashley Heath, Market Drayton
5 Bedroom House | Asking Price £575,000
Nestled in the scenic surroundings of Tower Road, Ashley Heath, this detached home offers a stunning setting amidst matu...
Childs Ercall, Market Drayton, Shropshire
5 Bedroom House | Asking Price £600,000
Get ready to fall in love with this large detached home. Nestled in a select development of just four similar detached h...
Silver Close, Norton-in-Hales, Market Drayton
4 Bedroom House | Asking Price £625,000
This impressive, large modern detached house is nestled in a sought-after village location, offering both tranquility an...
Sutton Road, Tern Hill, Market Drayton
4 Bedroom House | Asking Price £650,000
This stunning Barn Conversion, set on a large garden plot, features solid oak doors, exposed timbers, and quality fittin...

Dourish & Day (Market Drayton)
High Street, Market Drayton, Shropshire, TF9 1QF
How much is your home worth?
Use our short form to request a valuation of your property.
Request a Valuation
