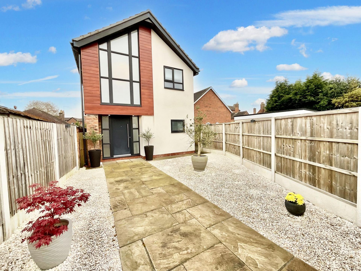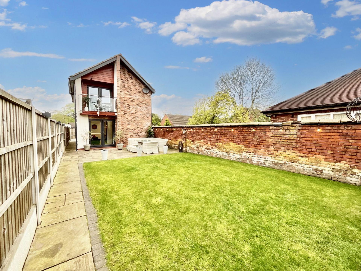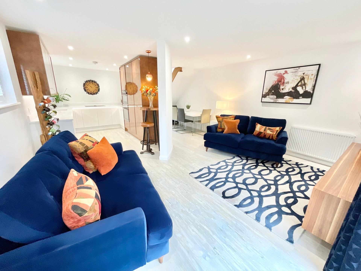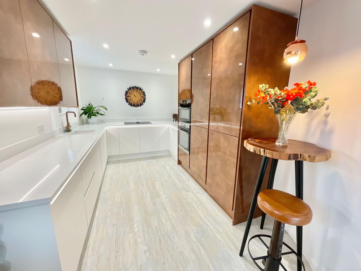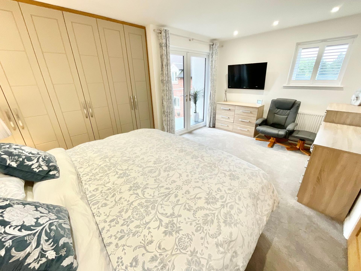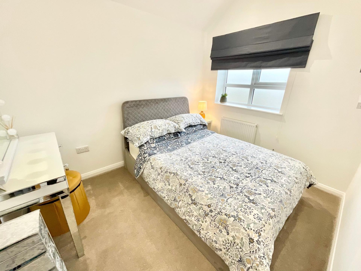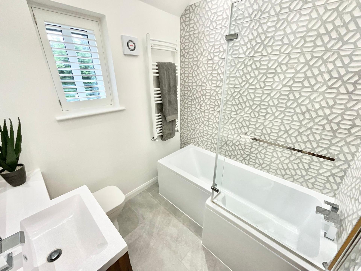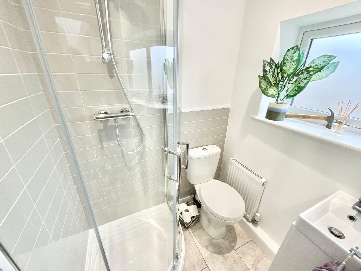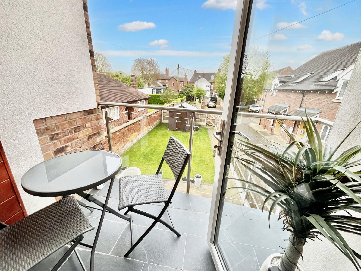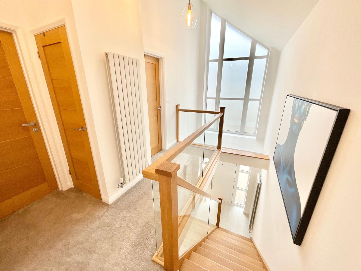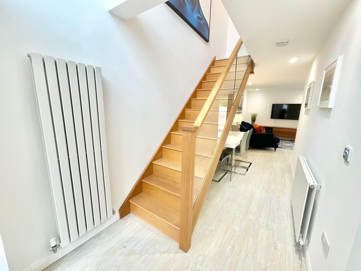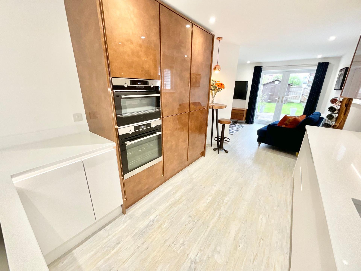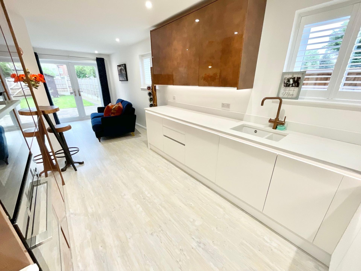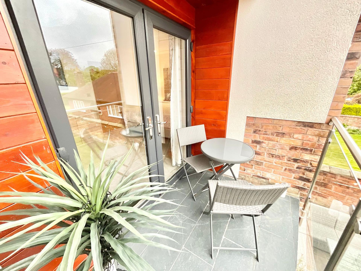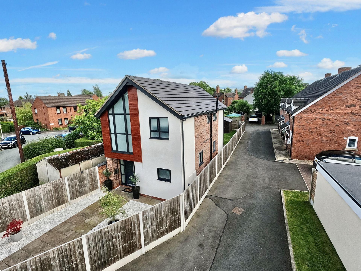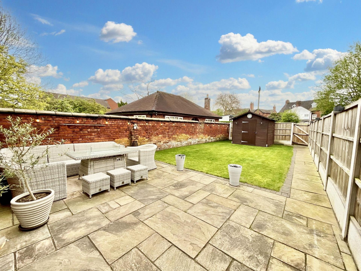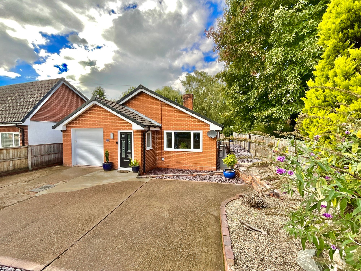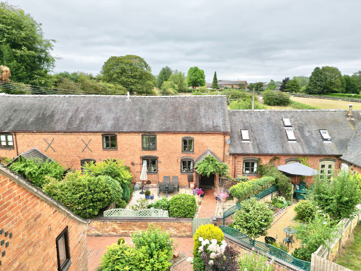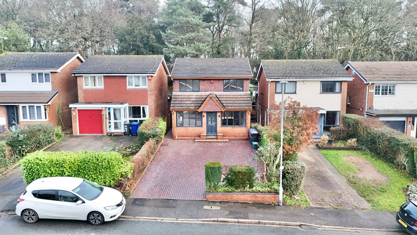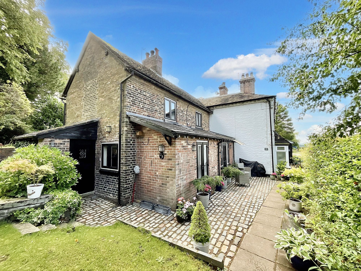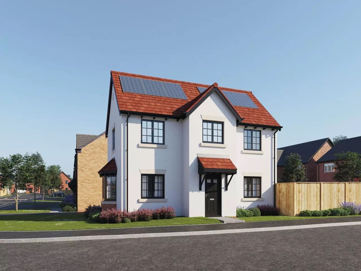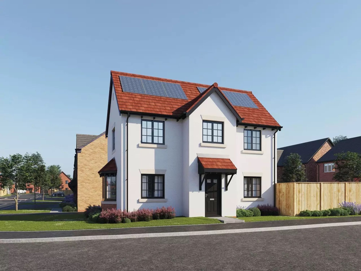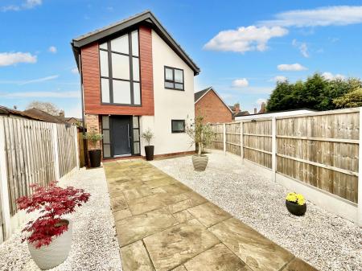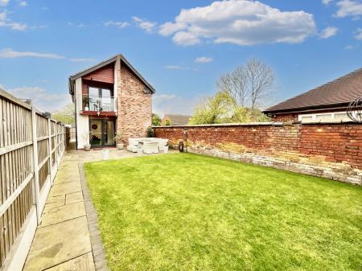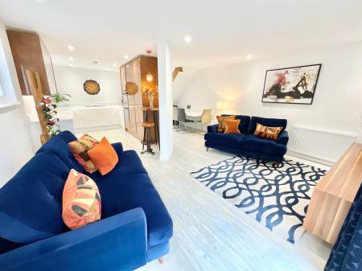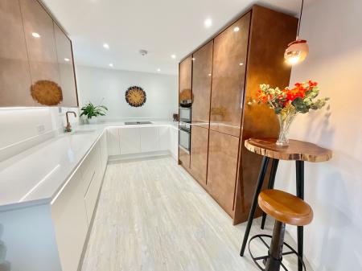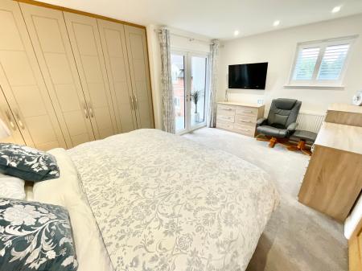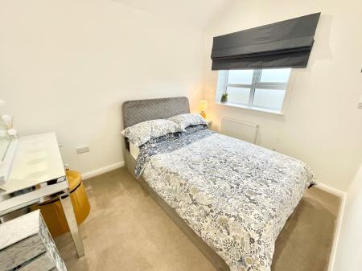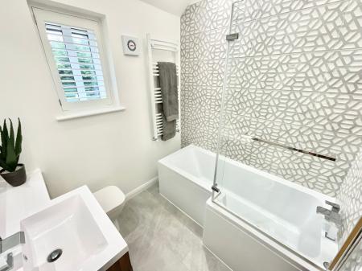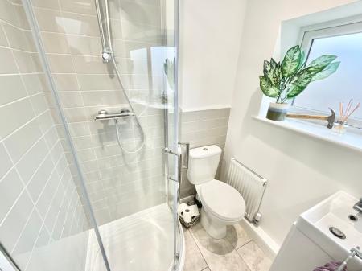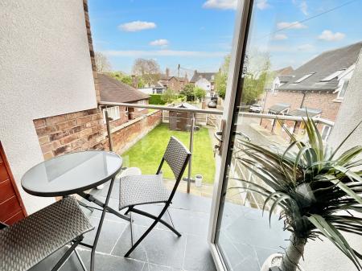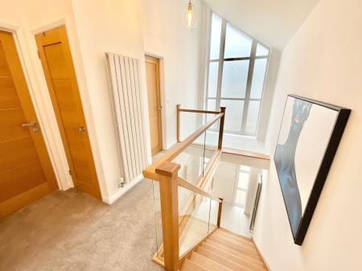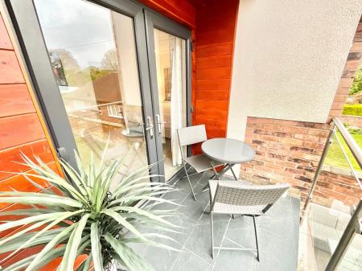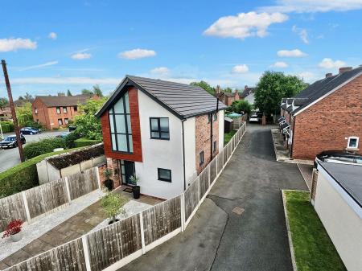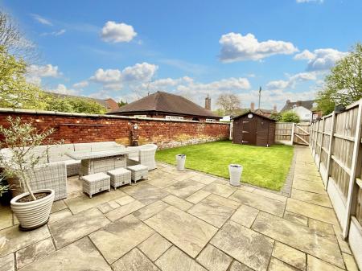- Finished to the highest of standards by the current owner, with an option to purchase the fixtures and fittings!
- With an enclosed rear garden with a character wall to the left hand side and a useful shed.
- Located within walking distance to the centre of Market Drayton where you can find a good range of local amenities.
- With a modern open plan layout to the ground floor comprising: large hallway leading through to the living room and kitchen
- A rare to find, immaculately presented two bedroom detached home with stunning vaulted ceilings
2 Bedroom Detached House for sale in Market Drayton
Pelicans remind us to spread our wings and soar towards our dreams. A rare gem in the heart of Market Drayton is where you'll find this immaculately presented two-bedroom detached house, a true masterpiece, meticulously finished to the highest standards by the current owner. Let's dive in and explore the luxurious details that make this property one of a kind. As you step through the front door, you are greeted by a spacious hallway with a solid oak staircase leading to the first floor. Located to the right hand side of the hallway you can find a utility room with a further door leading to the shower room. This welcoming room sets the tone for the rest of this delightful home. The modern open plan layout on the ground floor seamlessly connects the living room and kitchen, creating a fluid and versatile living space ideal for both relaxing and entertaining. The living room is a great space, with an abundance of natural light flooding through the large windows and French doors leading out into the rear garden, creating a bright and inviting atmosphere. Imagine cosy evenings spent curled up on the plush sofa or perhaps hosting parties for friends and family! The kitchen is a chef's dream, boasting high-end fixtures and fittings to include: Boiling water tap, AEG integrated fridge freezer, AEG integrated dishwasher, NEFF induction hob with built-in downdraft, AEG double oven, one being a combi microwave. As well as a Granite Composite 1 1/2 bowl sink Quartz Stone worktops that elevate the space to new heights of elegance. With sleek countertops, top-of-the-line appliances, and ample storage, this kitchen is both practical and stylish, offering the perfect setting for gourmet creations. Upstairs, you will find two beautifully appointed bedrooms, each offering a peaceful retreat from the hustle and bustle of daily life. The master bedroom exudes luxury, with soft carpets underfoot, neutral décor, and plenty of space to unwind and recharge as well as fitted wardrobes and French doors opening out onto the balcony which is the most perfect place to enjoy a morning cup of coffee. The second bedroom is equally charming, with a versatile layout that can easily accommodate guests or be used as a home office for those of you who work from home! The bathroom is a spa-like oasis, with a modern design that exudes sophistication and serenity. Imagine indulging in a relaxing bubble bath or having a refreshing shower in this tranquil setting, where every detail has been carefully considered to create a space of luxury and comfort. Outside you can find two allocated parking spaces and two wooden gates, one to the front elevation and one to the back. The front of the property has a paved pathway leading to the front door and the remaining area has been gravelled for a sleek look all year round, perfect for adding in those pops of colour with the help of potted plants and shrubs. To the rear is an enclosed garden with a tap and power and a spacious lawn and a shed complete with power and lighting. Located within walking distance of Market Drayton's vibrant town centre, this property offers the perfect blend of convenience and tranquillity. Enjoy easy access to a variety of local amenities, shops, and restaurants, allowing you to embrace the vibrant lifestyle that Market Drayton has to offer. This two-bedroom detached house is more than just a property; it is a lifestyle sanctuary where every detail has been thoughtfully curated to provide the ultimate in comfort, style, and sophistication. With the option to purchase the fixtures and fittings, you can make this home your own and enjoy the luxury of premium living every day. Don't miss this rare opportunity to own a piece of paradise in the heart of Market Drayton. Schedule your viewing today!
Energy Efficiency Current: 77.0
Energy Efficiency Potential: 89.0
Important Information
- This is a Freehold property.
- This Council Tax band for this property is: C
Property Ref: 3dae16c3-a622-4258-a7f4-646af8338b2d
Similar Properties
3 Bedroom Bungalow | Offers in region of £325,000
Charming 3-bed detached bungalow in the heart of a village. Bright living room, kitchen/diner, utility room, guest W.C,...
3 Bedroom Barn Conversion | £325,000
"Characterful 3-bed home in Standon with vaulted ceilings, skylights, and exposed beams. Spacious kitchen, dining room,...
Hillwood Road, Madeley Heath, CW3
4 Bedroom Detached House | £325,000
Grab your paintbrush, this blank canvas is ready for a masterpiece!
2 Bedroom Cottage | Offers in excess of £330,000
Quirky, charming and full of character, this two-bed Keele cottage offers generous gardens, cosy living, parking and pla...
3 Bedroom Detached House | £331,500
This three-bedroom detached dazzler at the BRAND NEW Baldwin’s Gate Grange is more than just a home, it’s a standing ova...
3 Bedroom Detached House | £333,500
This three-bedroom detached dazzler at the BRAND NEW Baldwin’s Gate Grange is more than just a home, it’s a standing ova...

James Du Pavey Estate Agents (Eccleshall)
Eccleshall, Staffordshire, ST21 6BH
How much is your home worth?
Use our short form to request a valuation of your property.
Request a Valuation
