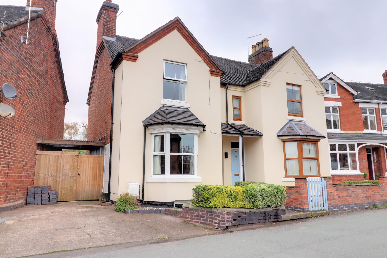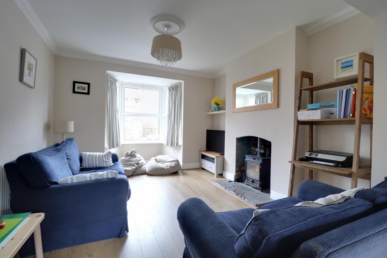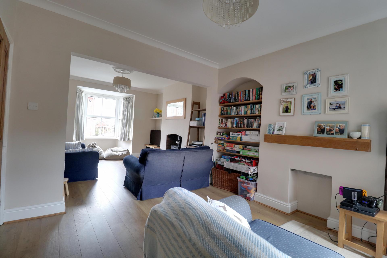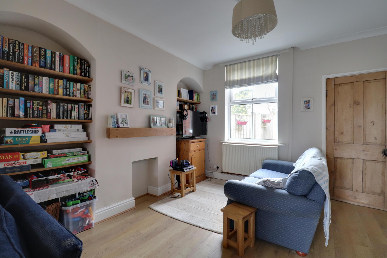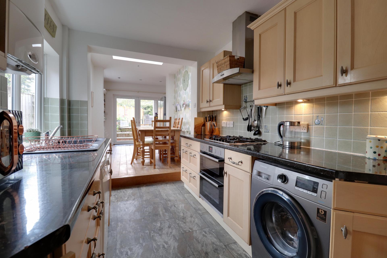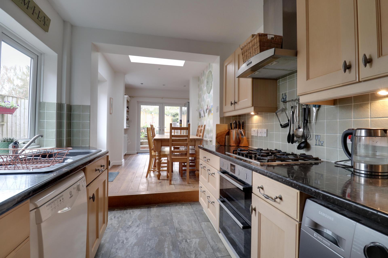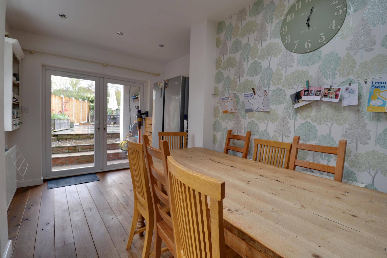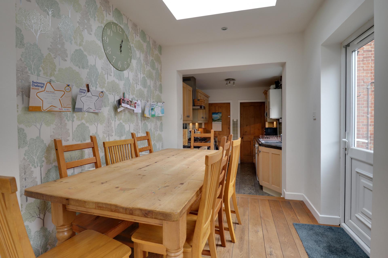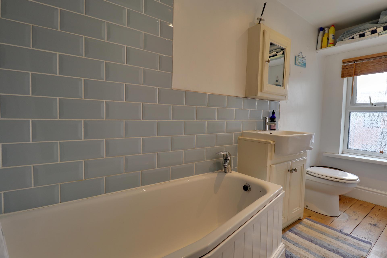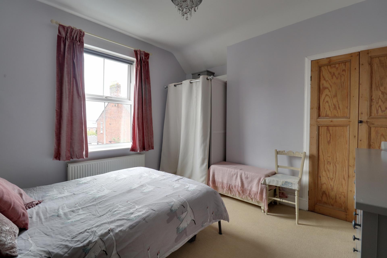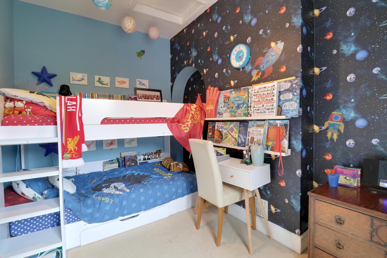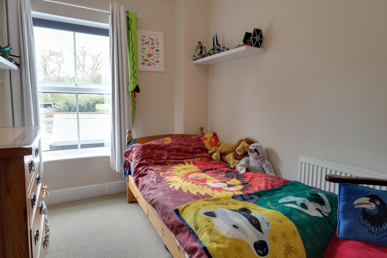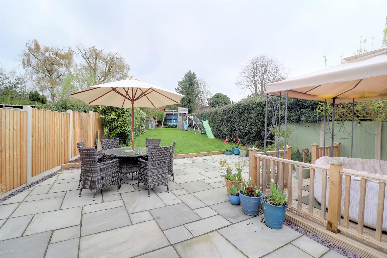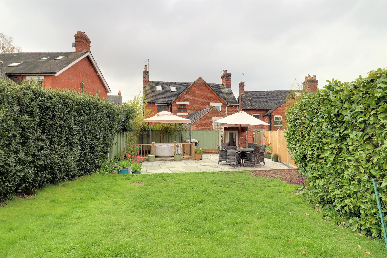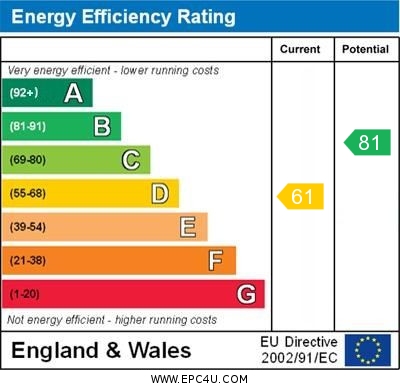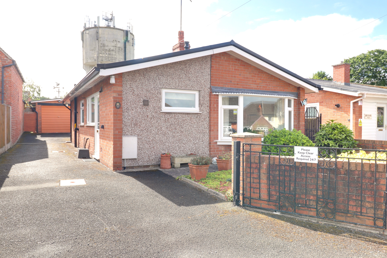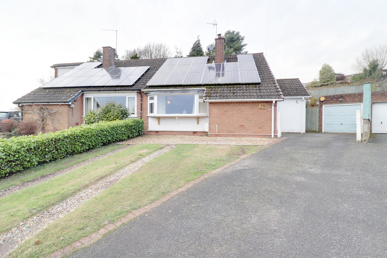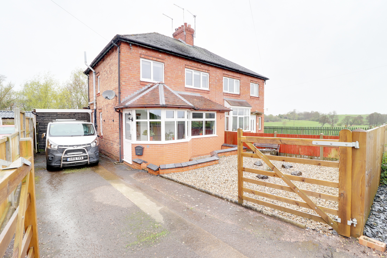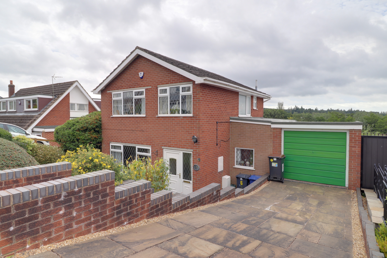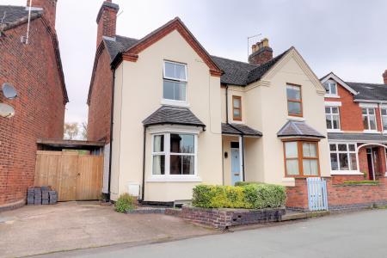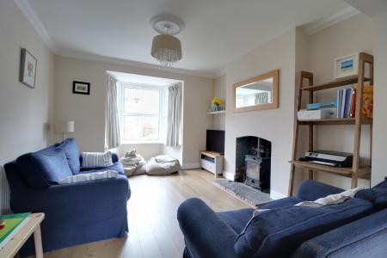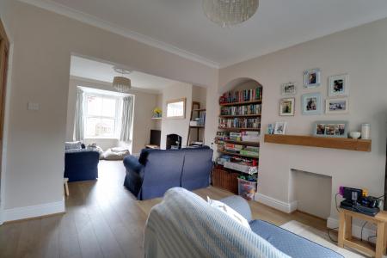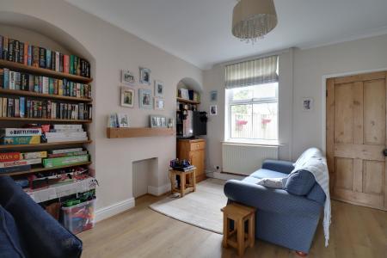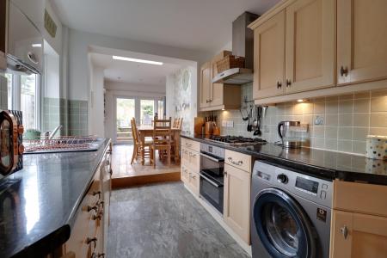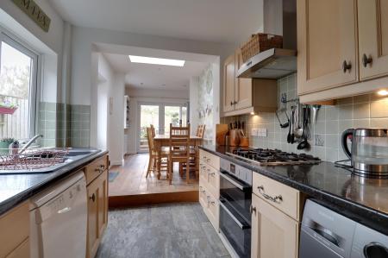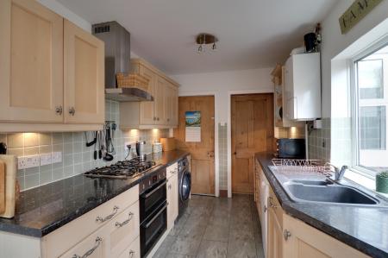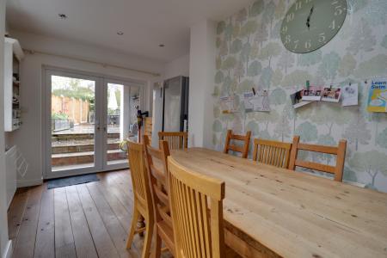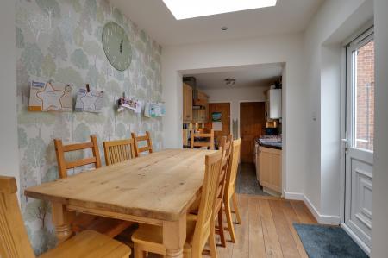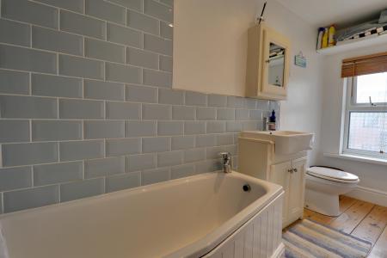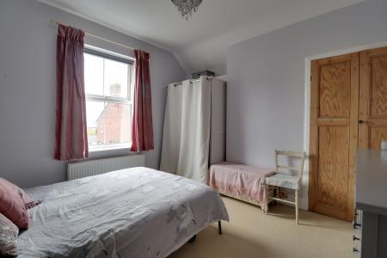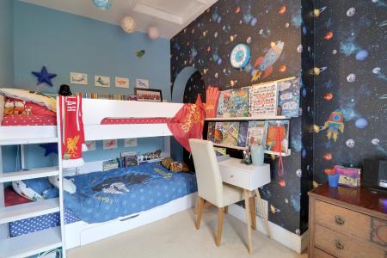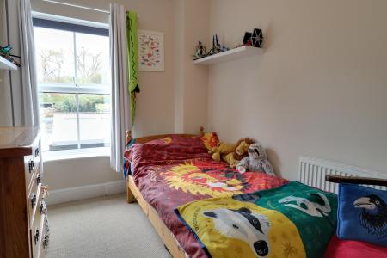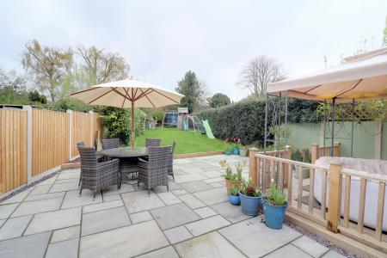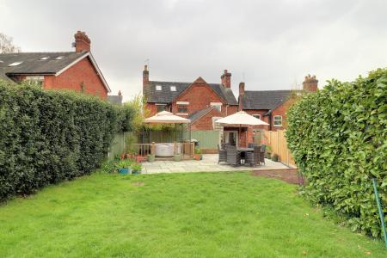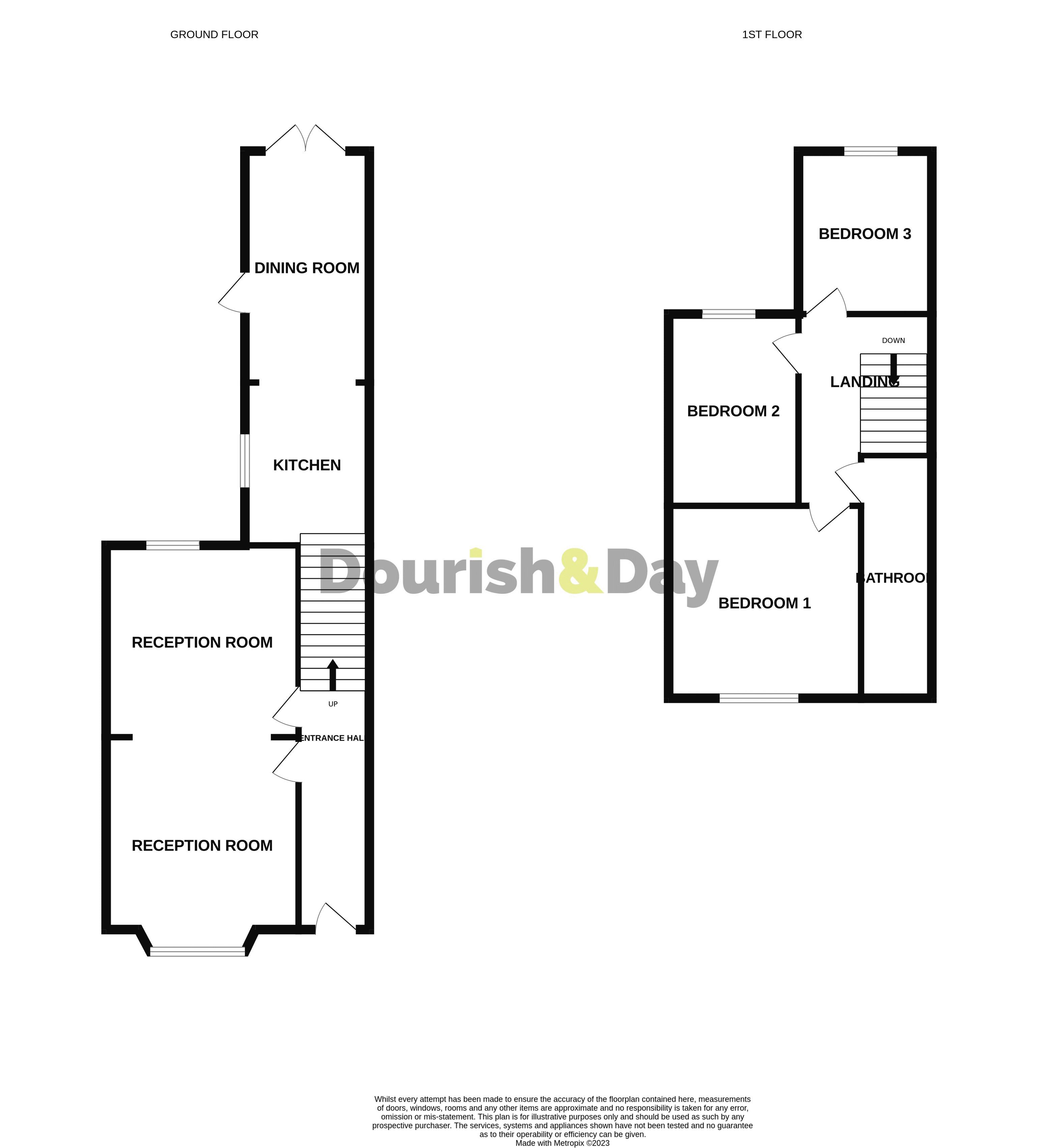- Period Semi Detached
- Sought After Location
- Three Bedrooms
- Through Lounge/Dining Room
- Extended Breakfast Kitchen
- Impressive Rear Garden
3 Bedroom House for sale in Market Drayton
Call us 9AM - 9PM -7 days a week, 365 days a year!
It won't take you long to realise what a fabulous family home this is! Located on Longslow Road close to the local schools and a short distance from Market Drayton town centre the property offers perfect family accommodation including an extended kitchen/diner and three bedrooms. Forecourted to the front with off road parking to the side. The entrance hall greets you with an original tiled floor and high ceilings, the two reception rooms offer spacious open plan living with the extended kitchen/diner becoming the heart of the home. The first floor has three bedrooms and a bathroom. Finally, the rear garden is the perfect outdoor space with a good size lawn and Indian Stone patio and pagoda , all of which enjoy a good degree of privacy.
Entrance Hallway
Original quarry tiled floor, stairs to first floor.
Reception Room
27' 6'' x 11' 10'' (8.38m x 3.61m)
A spacious open plan reception room having double glazed bay window to the front elevation and double glazed window to the rear elevation, multi fuel fire set in exposed brick recess with slate hearth, wood effect laminate flooring, two radiators.
Kitchen
9' 11'' x 7' 6'' (3.02m x 2.28m)
Fitted with wall and base units with worksurface over which incorporates a sink unit and drainer, integrated double over and gas hob with extractor over, space for appliances, double glazed window to the side elevation, door giving access down to the cellar, open plan with dining area.
Dining Area
14' 3'' x 7' 2'' (4.35m x 2.18m)
Extended dining area with French doors to the rear elevation and UPVC door to the side, vaulted skylight to ceiling, wood panelled flooring, radiator.
Bedroom One
11' 10'' x 11' 11'' (3.61m x 3.63m)
Double glazed window to the front elevation, built in wardrobe, radiator.
Bedroom Two
11' 11'' x 8' 1'' (3.63m x 2.46m)
Double glazed window to the rear elevation, radiator.
Bedroom Three
9' 10'' x 7' 7'' (3.00m x 2.30m)
Double glazed window to the rear elevation, radiator.
Bathroom
11' 3'' x 3' 7'' (3.42m x 1.10m)
White suite comprising; low level WC, hand wash basin set in vanity unit and bath with shower over, wood flooring, double glazed window to the front elevation, radiator.
Exterior
The stunning rear garden offers a good size lawn, Indian Stone patio and pagoda , all of which enjoy a good degree of privacy.
ID Checks
Once an offer is accepted on a property marketed by Dourish & Day estate agents we are required to complete ID verification checks on all buyers and to apply ongoing monitoring until the transaction ends. Whilst this is the responsibility of Dourish & Day we may use the services of MoveButler, to verify Clients’ identity. This is not a credit check and therefore will have no effect on your credit history. You agree for us to complete these checks, and the cost of these checks is £30.00 inc. VAT per buyer. This is paid in advance, when an offer is agreed and prior to a sales memorandum being issued. This charge is non-refundable.
Important information
This is a Freehold property.
Property Ref: EAXML17551_11938921
Similar Properties
2 Bedroom Bungalow | Asking Price £260,000
If you have been ‘prospecting’ for a detached bungalow that is within walking distance of the town centre, then head ove...
Summerhill Gardens, Market Drayton, Shropshire
3 Bedroom Bungalow | Asking Price £250,000
“Summer” is just over the hill, and you could be in your new bungalow just in time for the sunshine! NO ONWARD CHAIN. Lo...
Garden City, Market Drayton, Shropshire
3 Bedroom House | Asking Price £250,000
If you would love to wake up in the morning and see nothing but views over the countryside and beyond then we have a per...
Queen Margarets Road, Market Drayton
3 Bedroom House | Offers Over £265,000
If you are searching for your new palace then head over to Queen Margarets Road and view this detached family home which...
Sandringham Close, Market Drayton, Shropshire, TF9
3 Bedroom House | Asking Price £265,000
This extended detached house is exceptionally well presented throughout and offers good sized accommodation designed wit...
Christchurch Lane, Market Drayton, Shropshire
3 Bedroom House | Asking Price £275,000
The Blossom is on a select development of just four detached homes, set back off the highly desirable Christchurch Lane....

Dourish & Day (Market Drayton)
High Street, Market Drayton, Shropshire, TF9 1QF
How much is your home worth?
Use our short form to request a valuation of your property.
Request a Valuation
