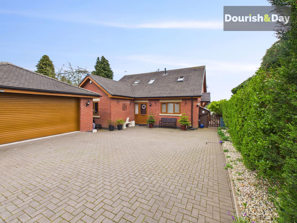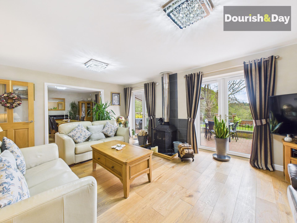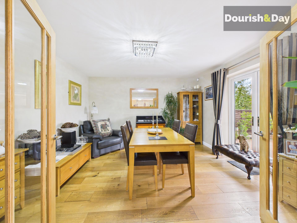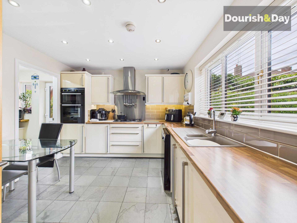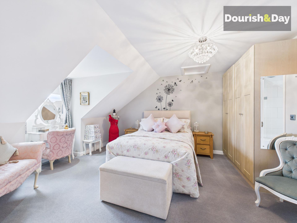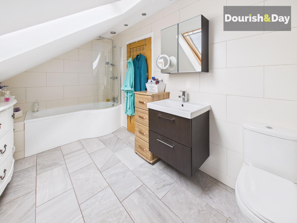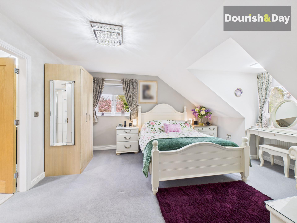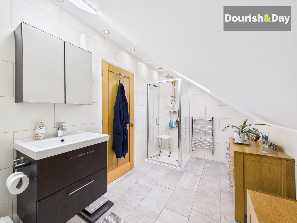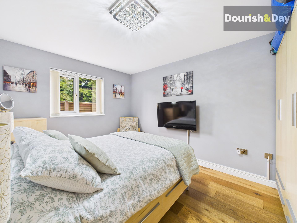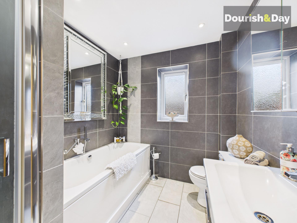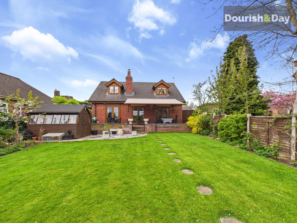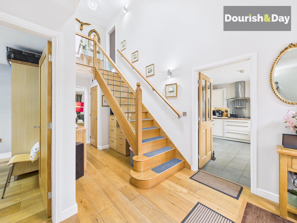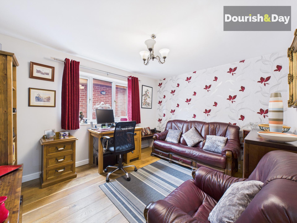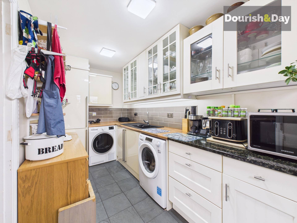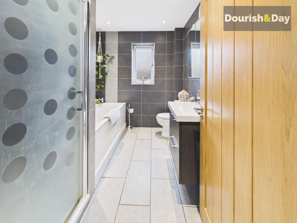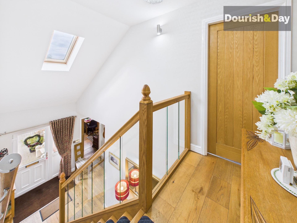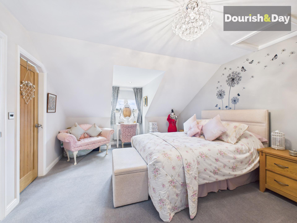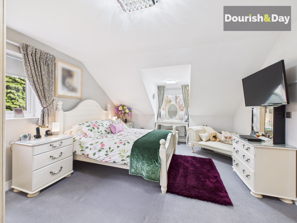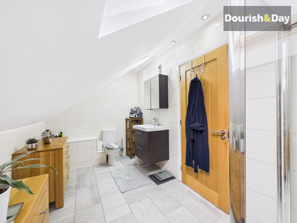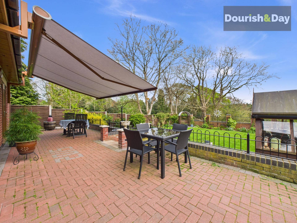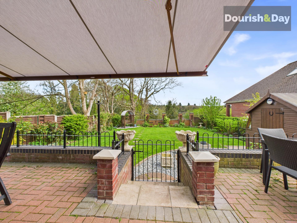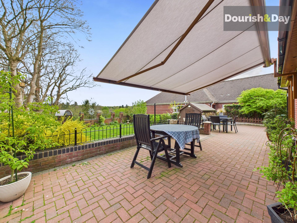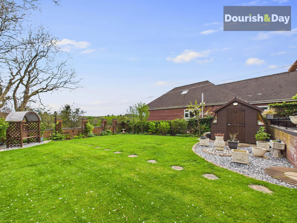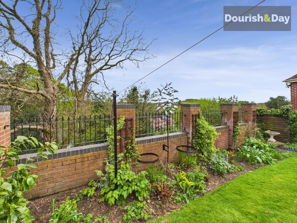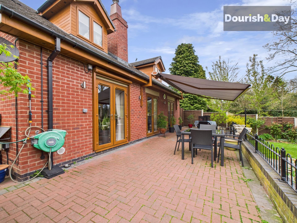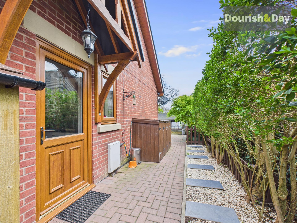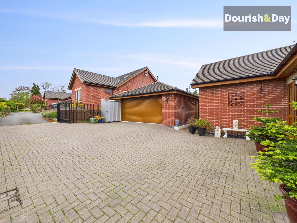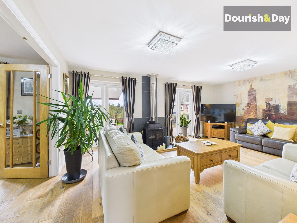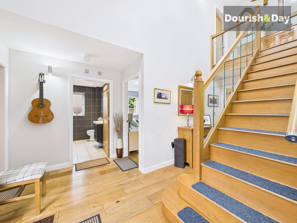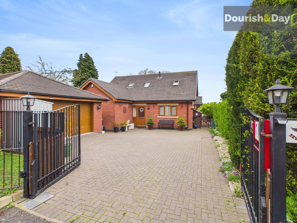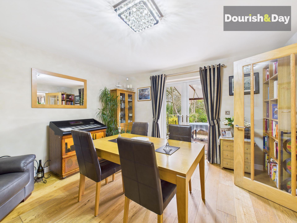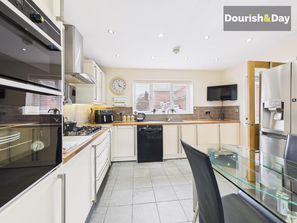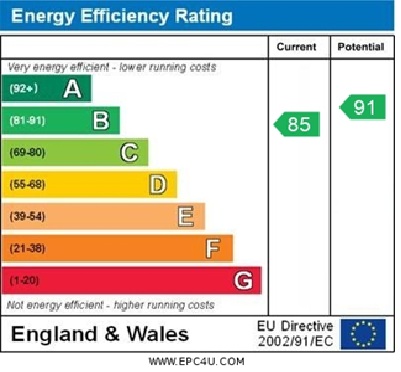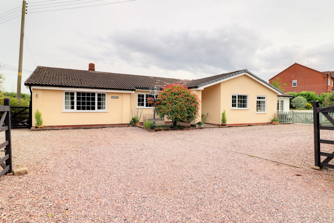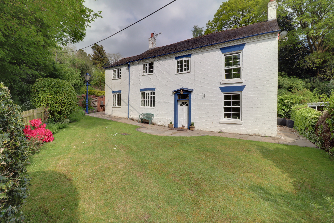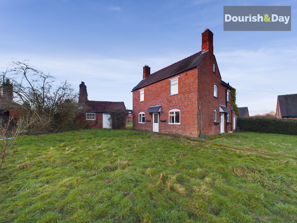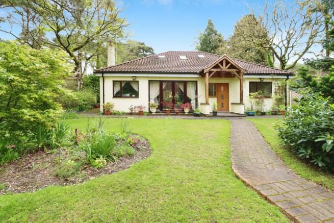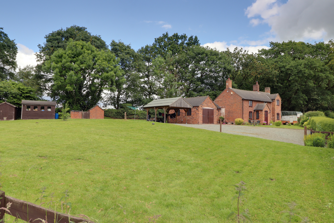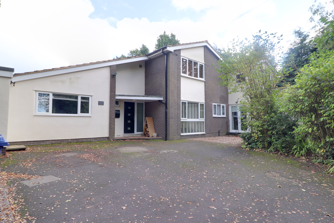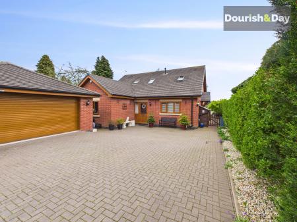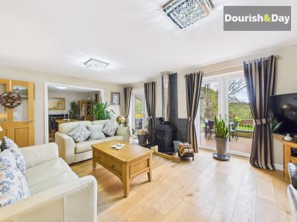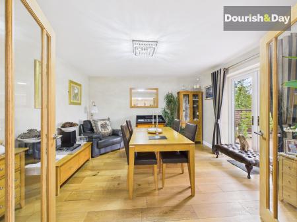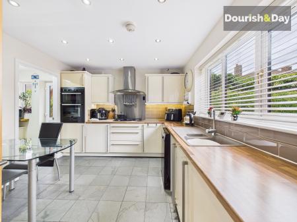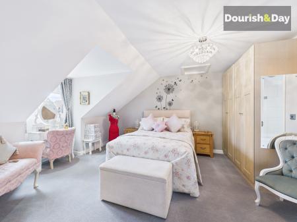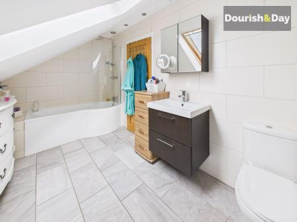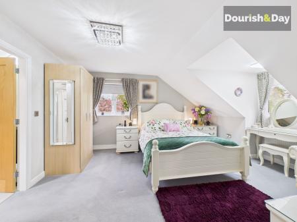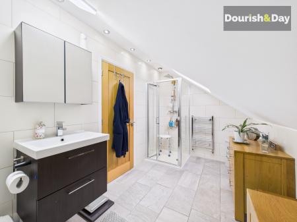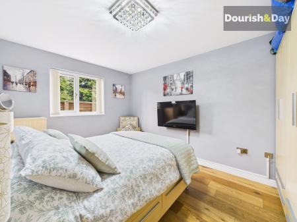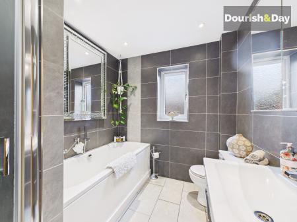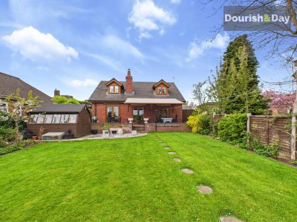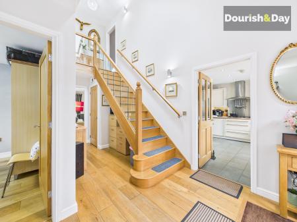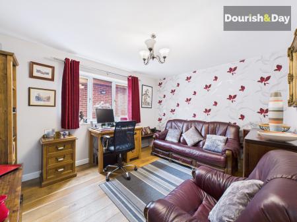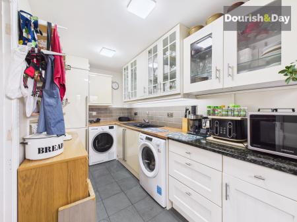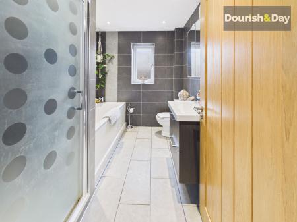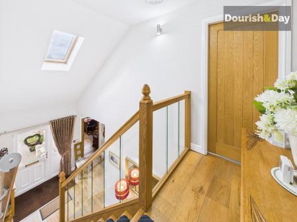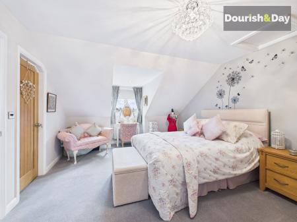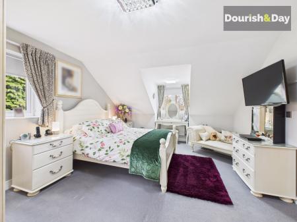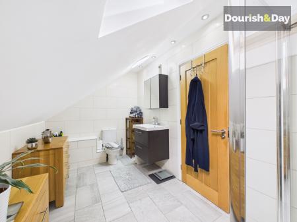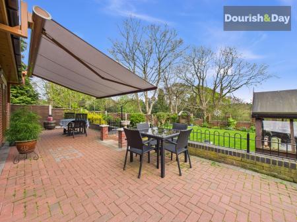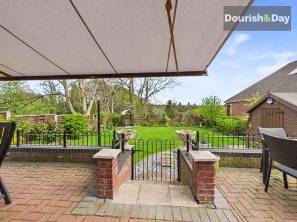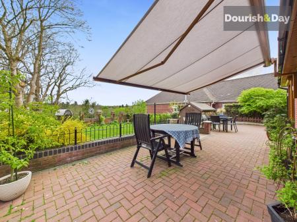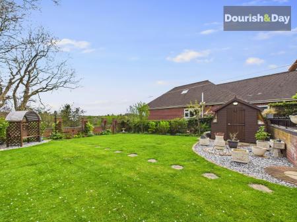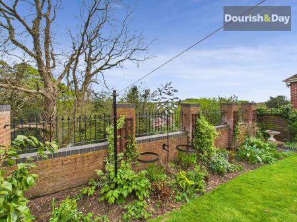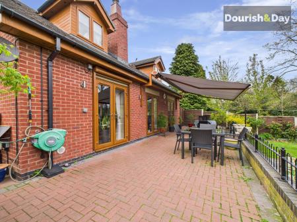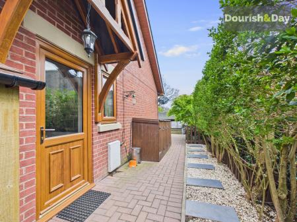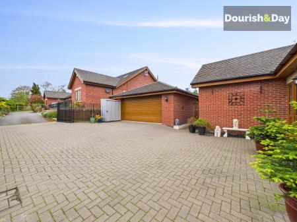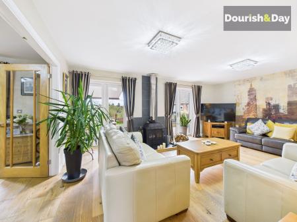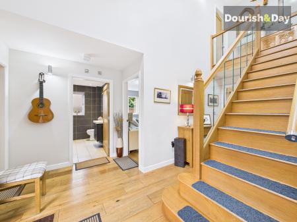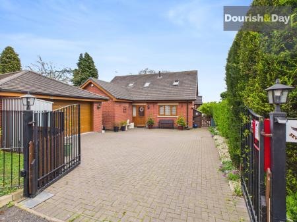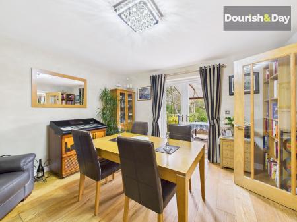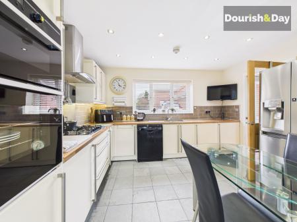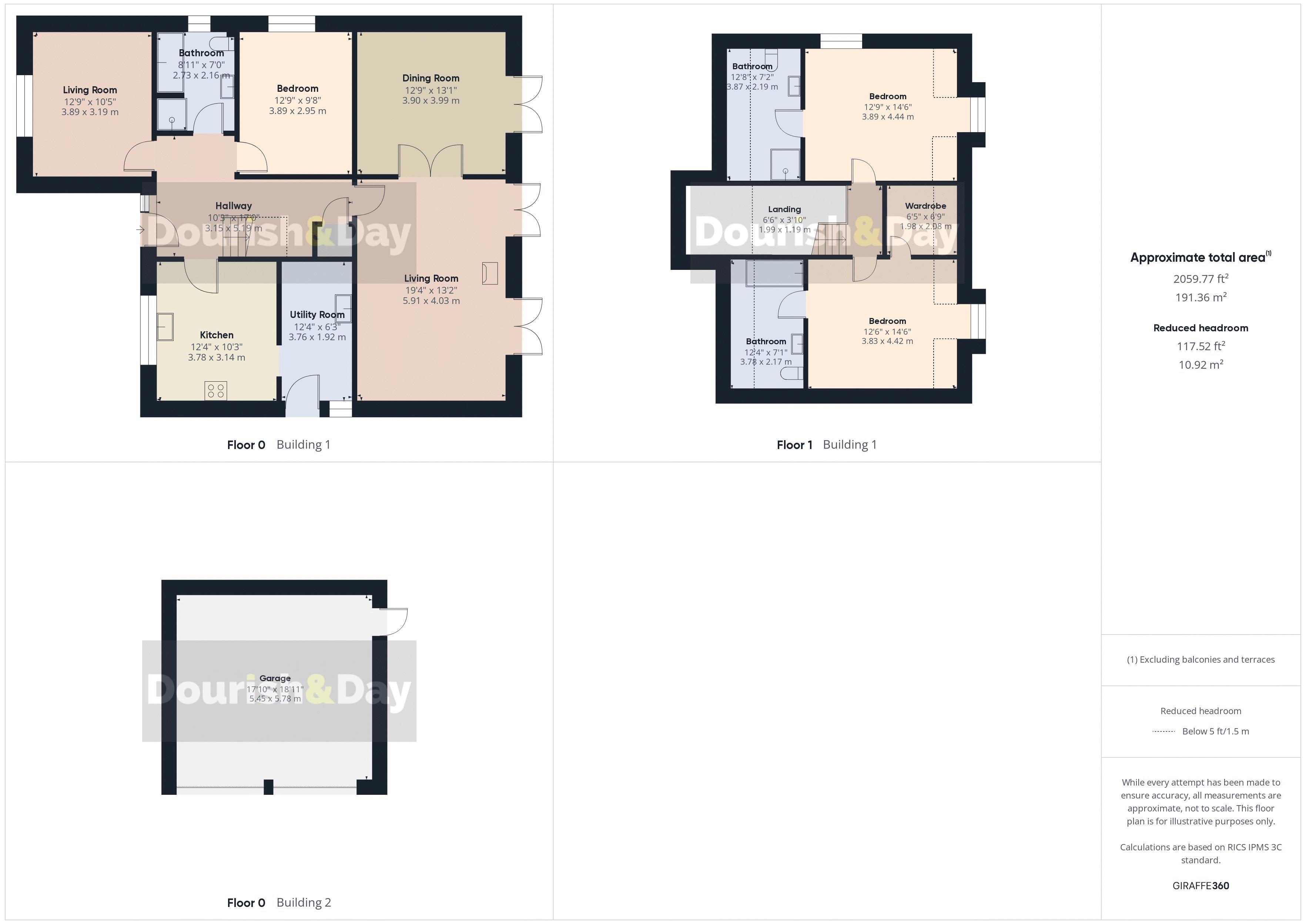- Stunning Detached House
- Two Reception Rooms & Four Bedrooms
- Two En-Suites & Family Bathroom
- Quality Fitted Dining Kitchen, Separate Utility
- Versatile Accommodation With Quality Fittings
- Gated Entry, Lots Of Parking & Double Garage
3 Bedroom House for sale in Market Drayton
A Hidden Gem – Exceptional Family Home with Private Gardens and Gated Entry. Tucked away in a sought-after location just a short stroll from the town centre, this beautifully presented family home is a true hidden gem. Set behind electric gates, the property offers privacy, security, and a peaceful retreat while still being within walking distance of local amenities. Boasting a versatile layout ideal for modern family living, the home features spacious and flexible accommodation throughout. Whether you're entertaining, working from home, or simply enjoying quality time with loved ones, the design caters effortlessly to a range of lifestyles. The standout feature is the well-stocked, mature rear garden—an oasis of calm that is perfect for relaxing or outdoor entertaining. With ample parking for multiple vehicles and a double garage, there’s plenty of space for guests, hobbies, or storage. Don’t miss the opportunity to own this rare find—a secluded yet convenient sanctuary that truly ticks all the boxes.
Introduction
Enter through the front door into a bright and spacious entrance hall, where the eye is immediately drawn to the open-plan glass balustrade staircase—a striking design feature that sets the tone for the home’s modern aesthetic. There is also an engineered wood floor which continues into most of the principal rooms to the ground floor. Step into the large, airy lounge, bathed in natural light thanks to two sets of French doors that open onto the gardens, creating a seamless indoor-outdoor flow. Perfect for both cosy evenings and summer gatherings. Adjacent to the lounge is the formal dining room, also with its own set of French doors leading out to the garden—ideal for entertaining or relaxed family meals. The heart of the home is the spacious fitted kitchen, complete with a five-burner gas hob, double oven, and ample workspace for keen cooks. A separate utility room provides extra storage and laundry facilities, keeping the kitchen clutter-free.
Introduction Continued
Also on the ground floor are two well-proportioned bedrooms. Bedroom Three is a comfortable double, while Bedroom Four offers flexibility as a study, guest room, or hobby space. A stylish, fully tiled bathroom with modern fixtures completes the ground floor. Upstairs, you’ll find two generously sized double bedrooms, each with their own luxurious, fully tiled en-suite shower room. With skylights and clever use of space, these rooms feel light, spacious, and inviting—ideal as a main bedroom suite and private guest accommodation.
Entrance Hallway
Lounge
Dining Room
Study/Bedroom Four
Breakfast Kitchen
Utility
Bedroom Three
Family Bathroom
First Floor Landing
Bedroom One
Bedroom One En-Suite
Bedroom Two
Bedroom One En-Suite
Outside - Front
The secluded home is accessed at the end of Hospital Drive and has an electric gated entry onto the wide block paved driveway providing lots of parking. The block paving continues to the side of the home and leads to the rear garden.
Double Garage
Remote roller door, power and lighting. Courtesy door to the side.
Outside - Rear
The rear garden is a peaceful retreat with full width block paved patio shaded by the fitted awning. A low wall links the lawned garden with well stocked borders, a decorative stone covered area adjacent to the garden shed. The garden has fabulous views to the rear.
ID Checks
Once an offer is accepted on a property marketed by Dourish & Day estate agents we are required to complete ID verification checks on all buyers and to apply ongoing monitoring until the transaction ends. Whilst this is the responsibility of Dourish & Day we may use the services of MoveButler, to verify Clients’ identity. This is not a credit check and therefore will have no effect on your credit history. You agree for us to complete these checks, and the cost of these checks is £30.00 inc. VAT per buyer. This is paid in advance, when an offer is agreed and prior to a sales memorandum being issued. This charge is non-refundable.
Important Information
- This is a Freehold property.
Property Ref: EAXML17551_12631866
Similar Properties
Sydnall Lane, Woodseaves, Market Drayton
4 Bedroom Bungalow | Asking Price £500,000
We have a fantastic family home for you which is fit for all seasons, so head over to Woodseaves where we can offer you...
Kiln Bank Road, Market Drayton, Shropshire
4 Bedroom House | Offers Over £500,000
Your next home is cooking nicely so head over to Kiln Bank Road to see this former farmhouse with fabulous character and...
Bromstead, Newport, Shropshire
3 Bedroom House | Asking Price £499,950
New House Farm is not only a house but a chance to create something truly special. Whether you are looking to preserve t...
Birks Drive, Ashley Heath, Market Drayton
4 Bedroom House | Asking Price £540,000
This stunning property, nestled within the peaceful and highly sought-after hamlet of Ashley Heath, offers the perfect c...
Sandy Lane, Pell Wall, Market Drayton, Shropshire
4 Bedroom House | Asking Price £570,000
Location, Location, Location! If you cherish your privacy and are searching for a home with fantastic views set in the c...
Birch Rise, Ashley Heath, Market Drayton, TF9
5 Bedroom House | Offers Over £575,000
Sometimes size does matter and when that is the case you need to head over to the desirable Ashley Heath where we have a...

Dourish & Day (Market Drayton)
High Street, Market Drayton, Shropshire, TF9 1QF
How much is your home worth?
Use our short form to request a valuation of your property.
Request a Valuation
