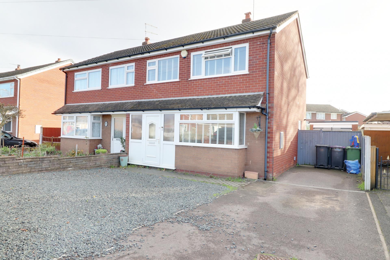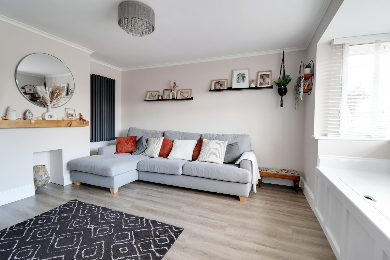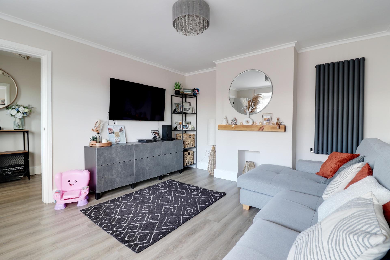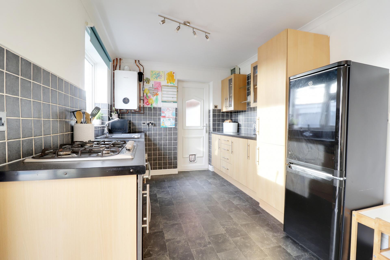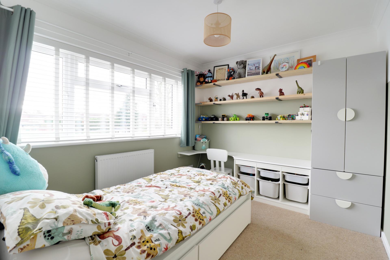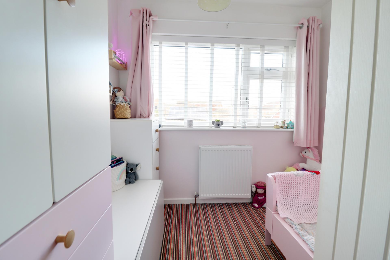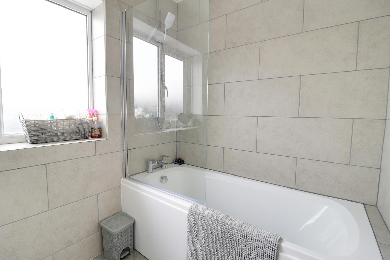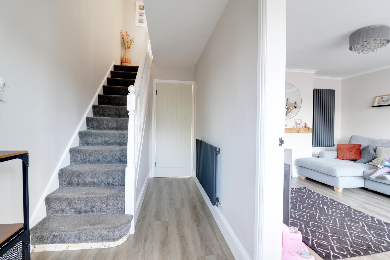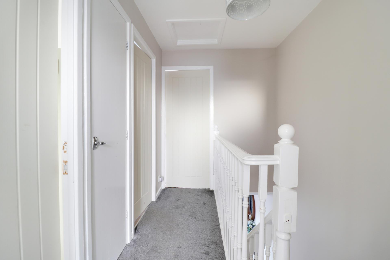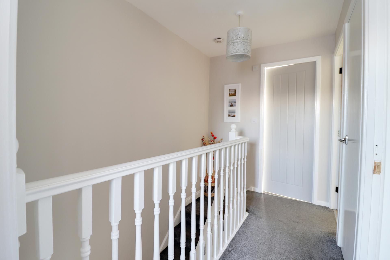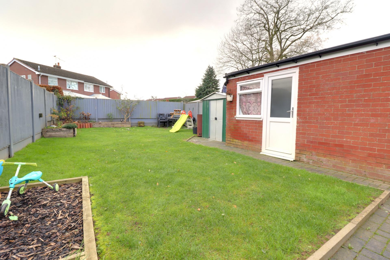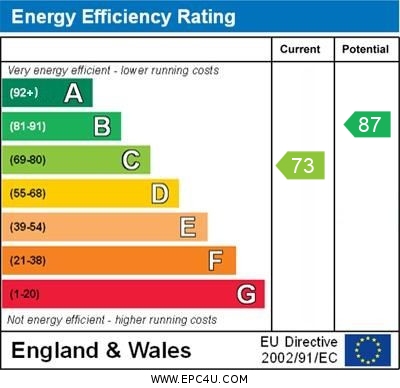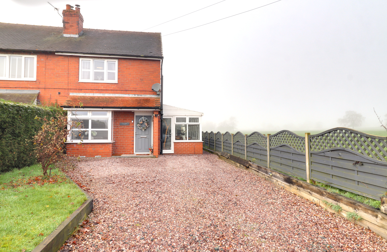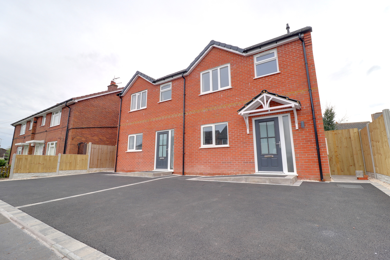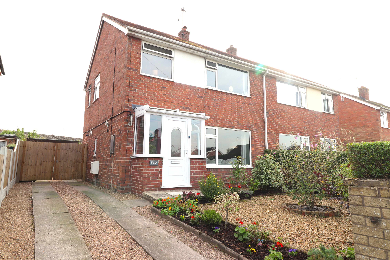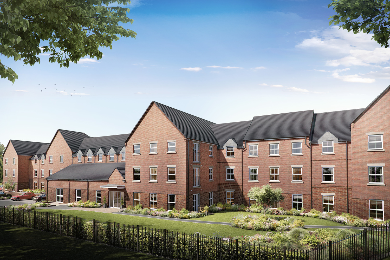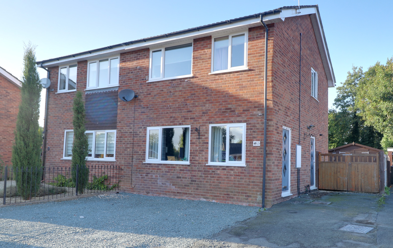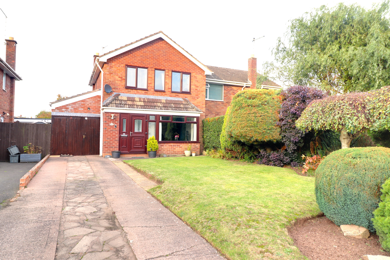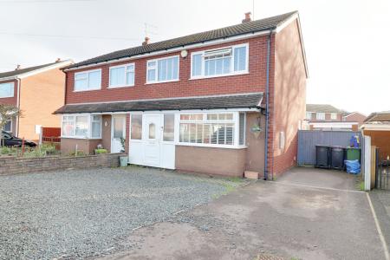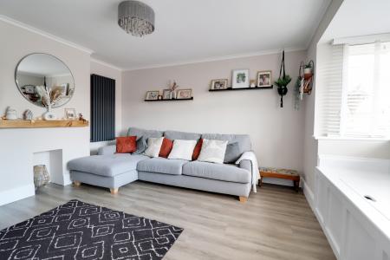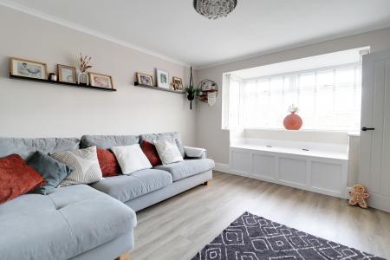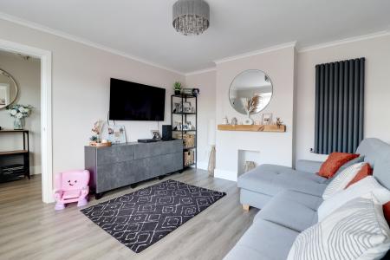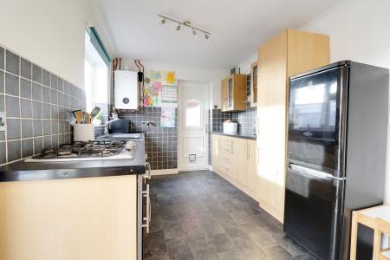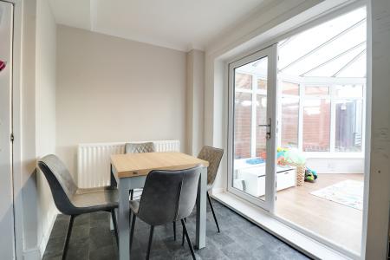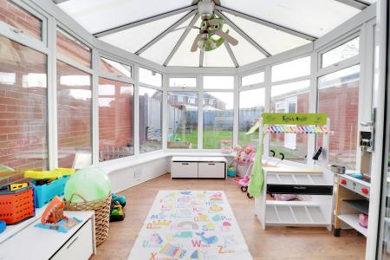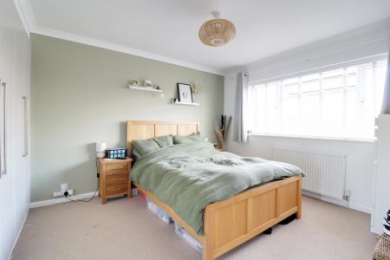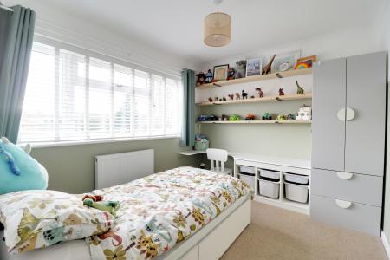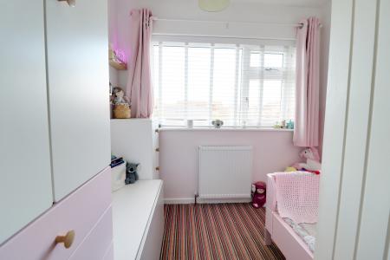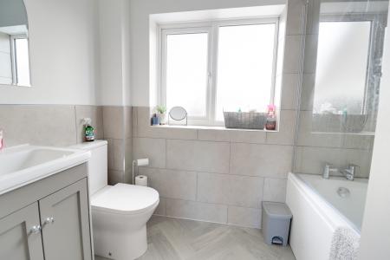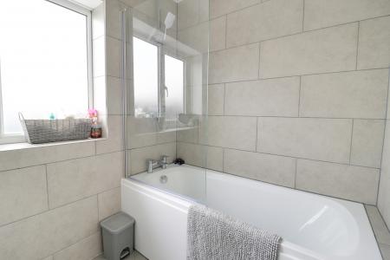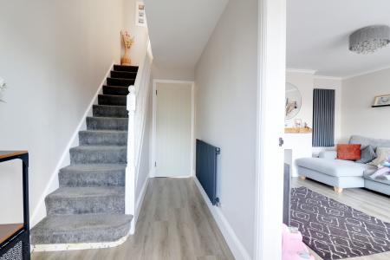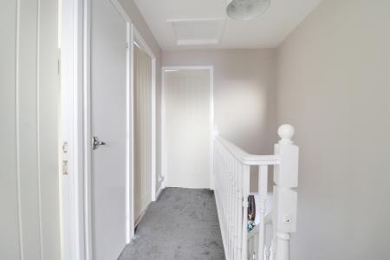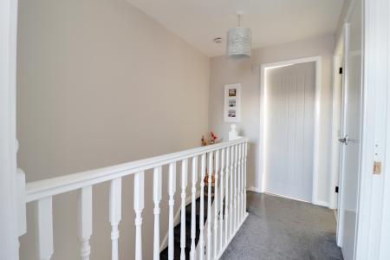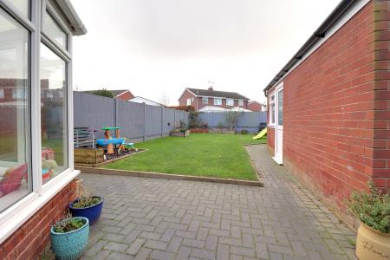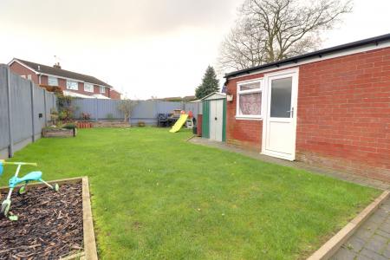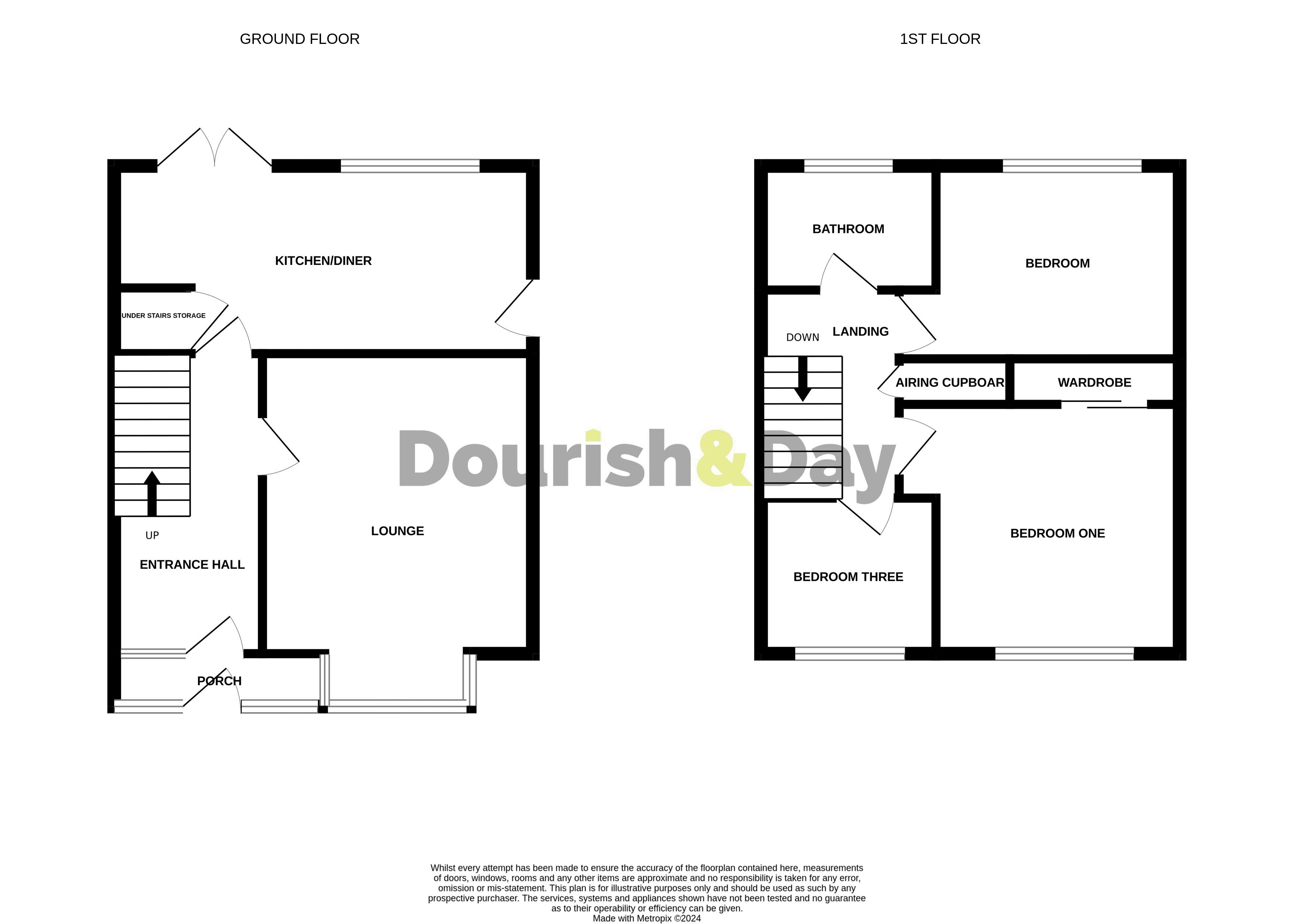- Well Presented Semi-Detached House
- Lounge, Dining Kitchen & Conservatory
- Three Bedrooms & Contemporary Bathroom
- Front & Rear Gardens, Driveway
- Detached Garage With Garden WC
- Popular Location With Local Facilities
3 Bedroom House for sale in Market Drayton
Call us 9AM - 9PM -7 days a week, 365 days a year!
This home has been tastefully refurbished by the current owner and is well presented and ideal for a family. There is a stylish modern family bathroom, contemporary radiators down stairs together with a recently installed boiler, carpets are currently being changed in various rooms and internal doors have recently been replaced to the principle rooms. Comprising entrance porch, hallway, box bay lounge with window seat, dining kitchen with built in oven and hob and conservatory. Upstairs there are three bedrooms and lovely family bathroom. Outside there are front and rear gardens, driveway and detached garage with utility area and garden WC. The kitchen would benefit from updating at some time, however with so many styles, this is being left to the buyer to add there own taste. Otherwise this is a ready to move family home.
Entrance Porch
Having double glazed half glass front entrance door and side panel with further half glass double glazed door to the hallway.
Hallway
Having stairs off to the first floor and contemporary radiator.
Lounge
13' 1'' x 12' 0'' (4.0m x 3.67m)
Contemporary radiator and double glazed box bay window incorporating a window seat and storage.
Dining Kitchen
8' 8'' x 18' 2'' (2.63m x 5.53m)
Fitted with a range of base and wall units, work surfaces to two sides and single drainer sink unit with mixer tap. Integrated five burner gas hob with double oven below. Gas central heating boiler, double glazed door to the side leading into the garden, double glazed window to the rear and double glazed French doors into the conservatory.
Conservatory
11' 3'' x 8' 10'' (3.44m x 2.68m)
A double glazed construction set on low brick walls and having double glazed door to the garden.
First Floor Landing
Loft access, airing cupboard and matching doors to the three bedrooms and family bathroom.
Bedroom One
11' 3'' x 10' 5'' (3.42m x 3.17m)
Having built in wardrobes to one wall, radiator and double glazed window to the front.
Bedroom Two
8' 6'' x 10' 1'' (2.6m x 3.08m)
Radiator and double glazed window to the rear.
Bedroom Three
6' 10'' x 7' 7'' (2.09m x 2.3m)
Radiator and double glazed window to the front.
Family Bathroom
5' 5'' x 7' 10'' (1.64m x 2.38m)
Fitted with a contemporary white suite comprising panel bath with mains fed shower with additional hand held shower hose, vanity wash basin and low level WC. Part tiling to the walls and to ceiling height around the bath. Hated towel rail and double glazed window to the rear.
Outside Front
The home is set back behind a low brick walled front garden with decorative stone covering. A tarmac drive leads to the side with gate separating the rear garden.
Detached Garage
16' 7'' x 8' 8'' (5.06m x 2.63m)
Having double doors to the front, power, lighting and further pedestrian door to the garden. To the rear of the garage is a utility area and garden WC.
Outside Rear
There is a block paved patio adjacent to the conservatory and matching path up the the side of the garage to a garden store. The rear garden is mostly lawned with raised flower bed.
ID Checks
Once an offer is accepted on a property marketed by Dourish & Day estate agents we are required to complete ID verification checks on all buyers and to apply ongoing monitoring until the transaction ends. Whilst this is the responsibility of Dourish & Day we may use the services of MoveButler, to verify Clients’ identity. This is not a credit check and therefore will have no effect on your credit history. You agree for us to complete these checks, and the cost of these checks is £30.00 inc. VAT per buyer. This is paid in advance, when an offer is agreed and prior to a sales memorandum being issued. This charge is non-refundable.
Important information
This is a Freehold property.
Property Ref: EAXML17551_12528381
Similar Properties
Knighton, Market Drayton, Shropshire
2 Bedroom House | Asking Price £235,000
Everyone loves a room with a view, but in this instance it's many rooms with a view. Yes, if the outlook of your home is...
Charlesway, Market Drayton, Shropshire
3 Bedroom House | Asking Price £235,000
Are you looking for a brand new home? This fantastic three bedroom semi detached house is ready and waiting for the new...
Farcroft Drive, Market Drayton, Shropshire, TF9
3 Bedroom House | Asking Price £235,000
If you are searching for a family home that has been tastefully decorated and offers an overall well presented home with...
Stafford Street, Market Drayton, Shropshire
2 Bedroom Flat | From £237,950
McCarthy & Stone are bringing to Market Drayton Joules Place, a superb development of 1 & 2 bedroom retirement apartmen...
Longford Turning, Market Drayton, Shropshire, TF9
3 Bedroom House | Asking Price £240,000
We are going to 'turn' your head with this fabulous semi-detached as it is a 'turn key' property and ready to move strai...
Sherwood Crescent, Market Drayton, Shropshire TF9
3 Bedroom House | Asking Price £240,000
If you can't see the wood to trees in your search for the perfect family home then cut right to the chase and head over...

Dourish & Day (Market Drayton)
High Street, Market Drayton, Shropshire, TF9 1QF
How much is your home worth?
Use our short form to request a valuation of your property.
Request a Valuation
