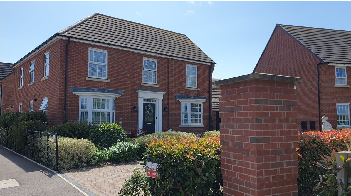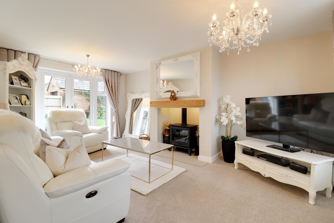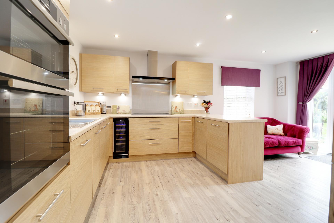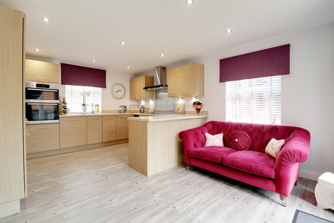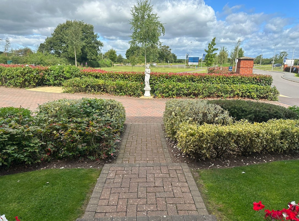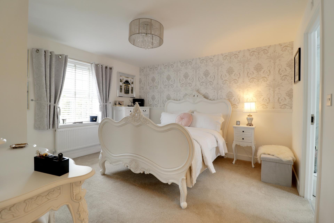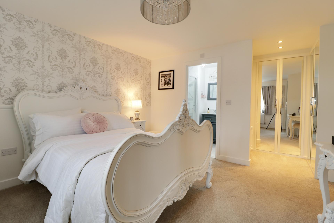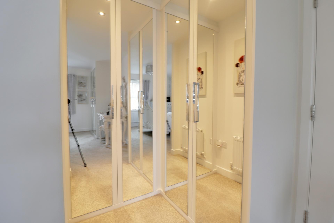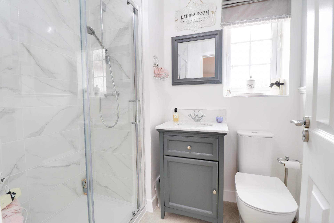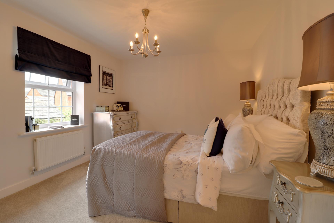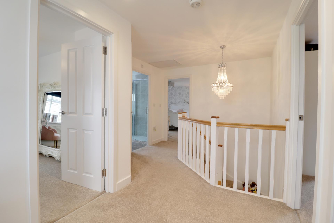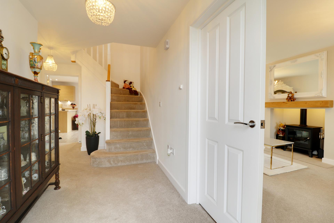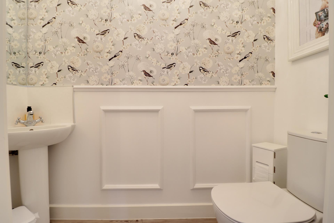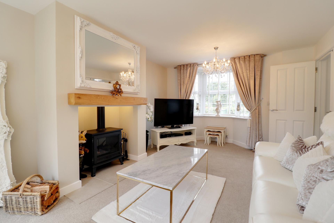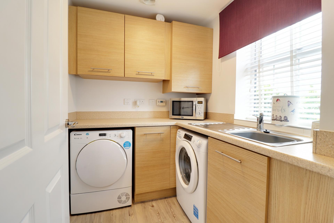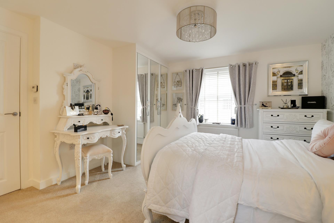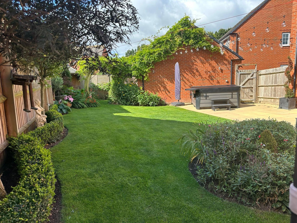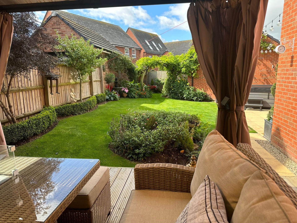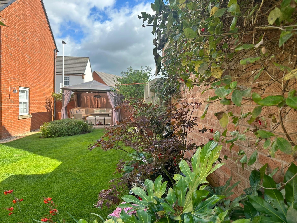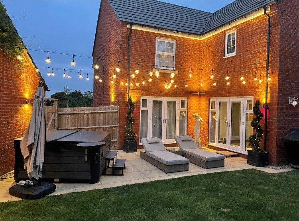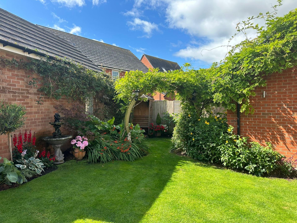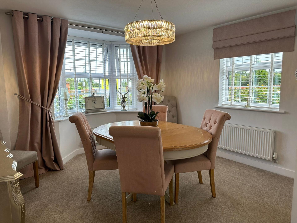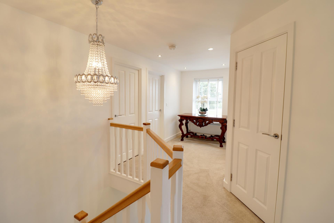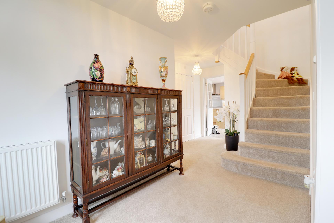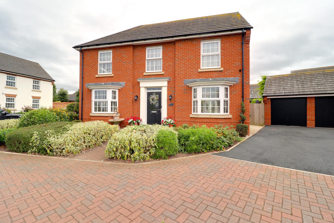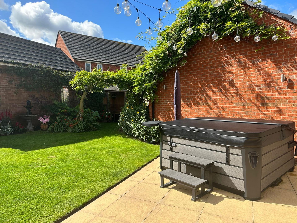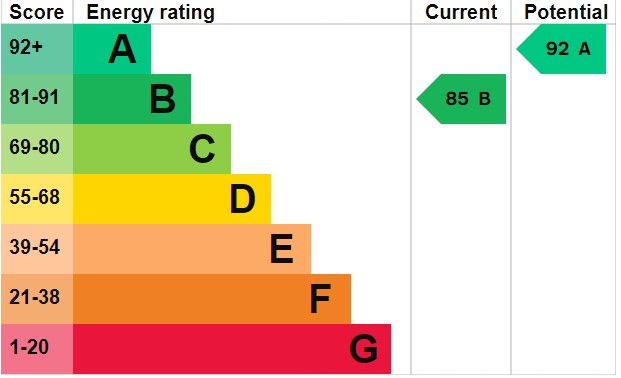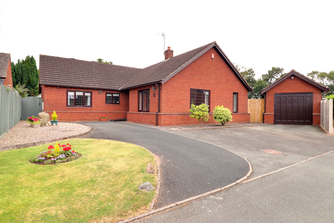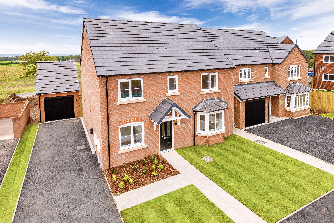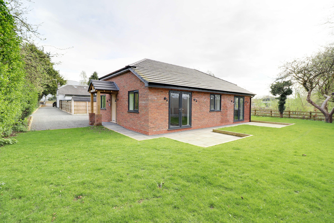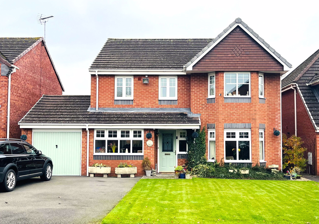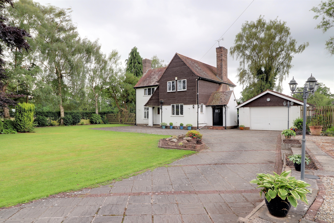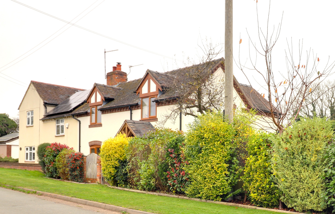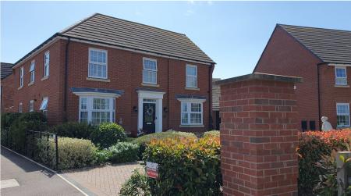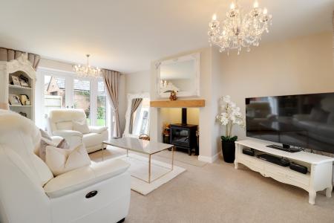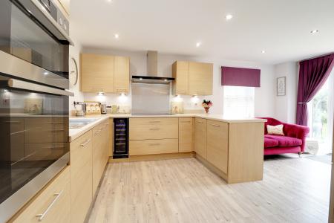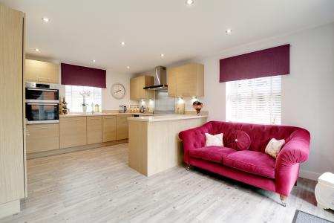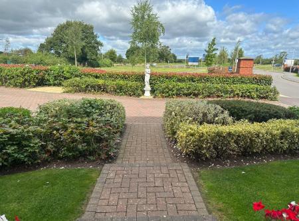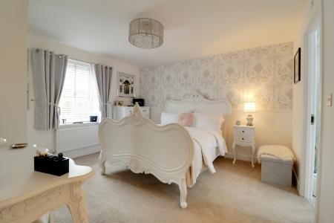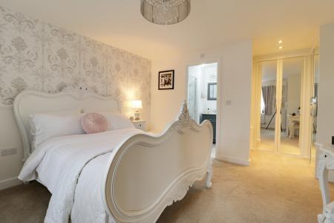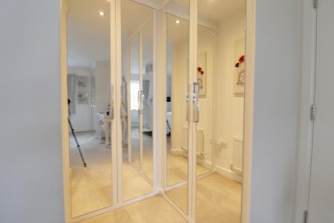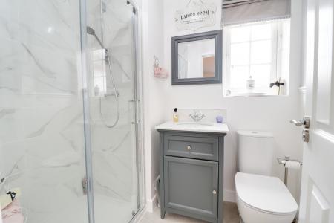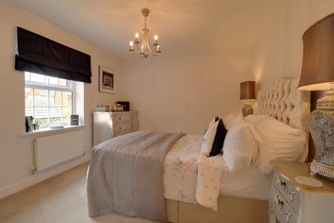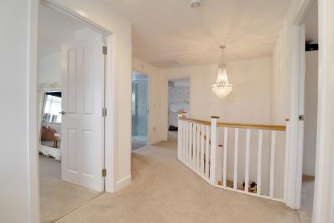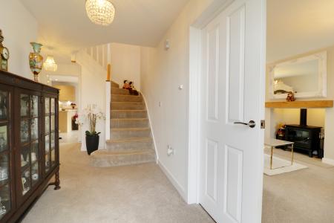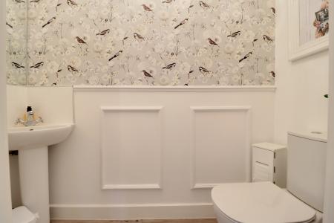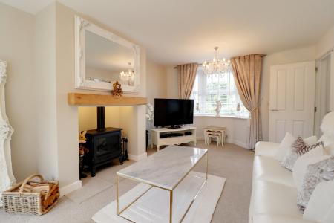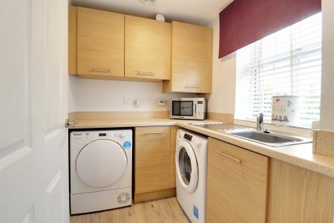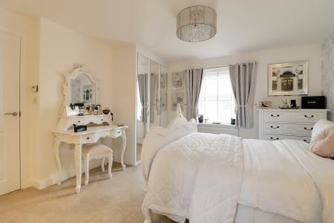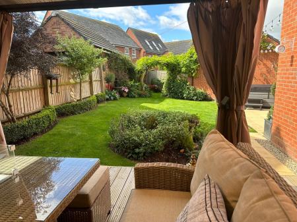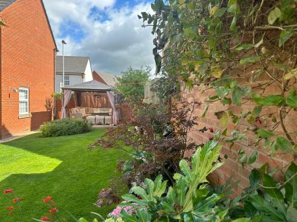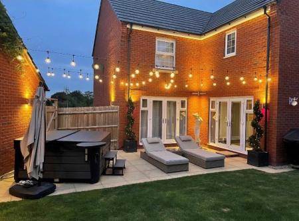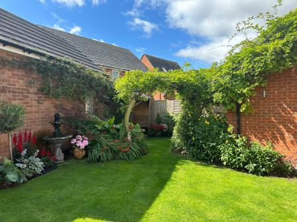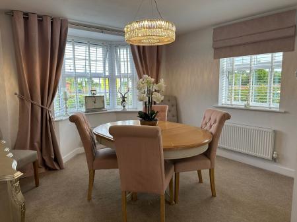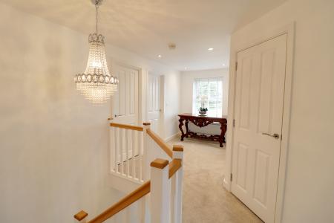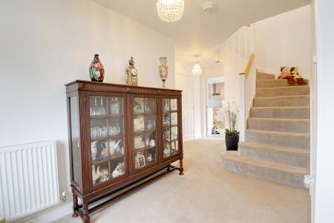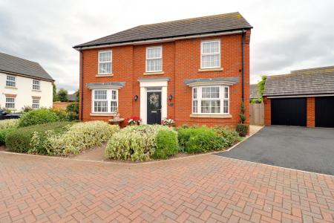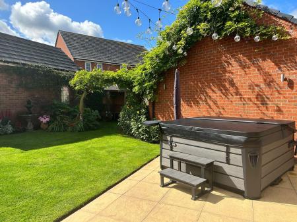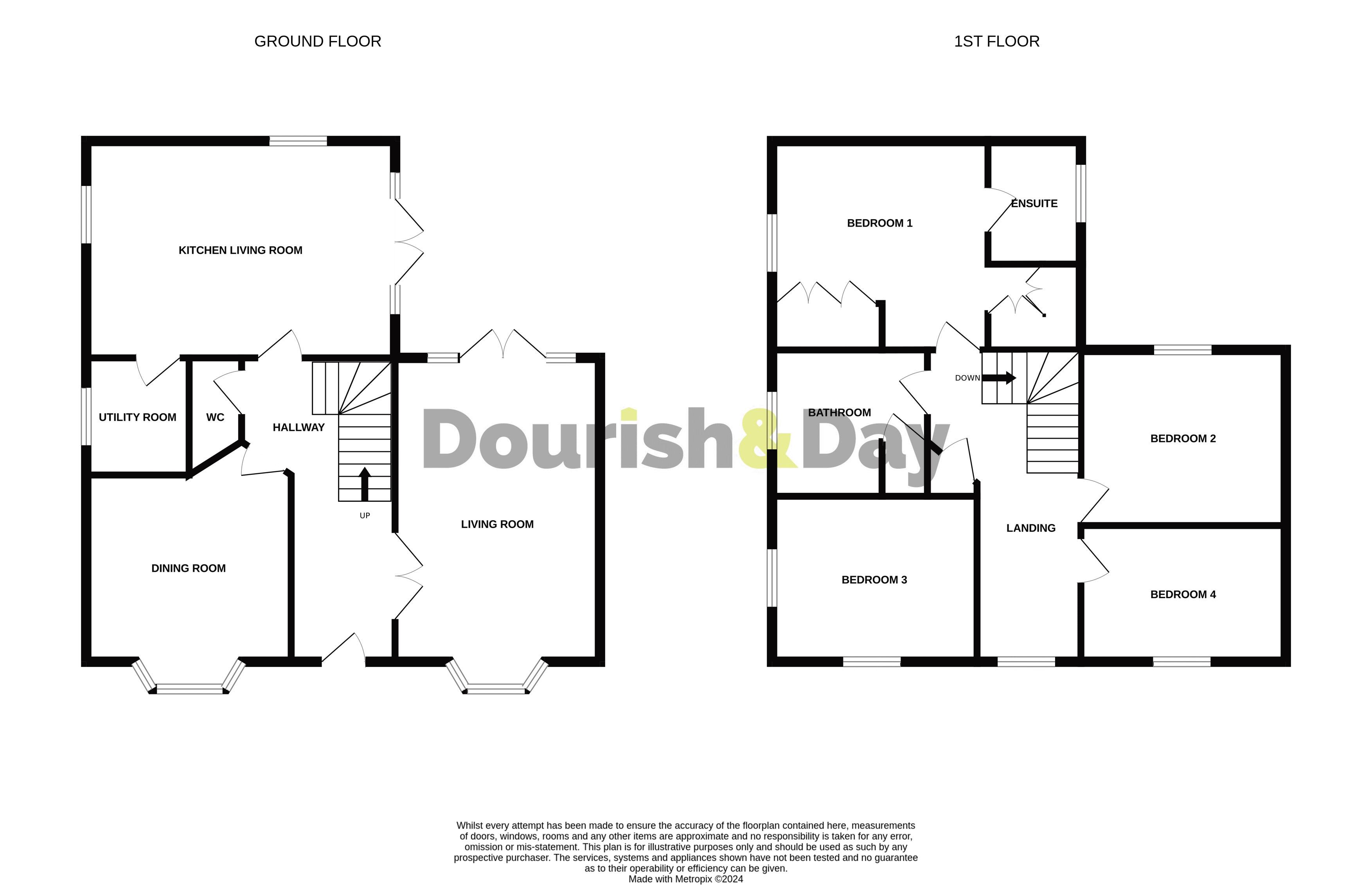- Spacious Four Bedroom Detached House
- Two Reception Rooms Plus Living Kitchen
- En-Suite, Family Bathroom & Guest WC
- Fabulous Design With Many Dual Aspect Rooms
- Tandem Driveway & Garage
- Corner Plot With Private Rear Garden
4 Bedroom House for sale in Market Drayton
Call us 9AM - 9PM -7 days a week, 365 days a year!
Located on a corner plot this four bedroom executive property that is beautifully presented to a high standard takes advantage of the position as many of the rooms are dual aspect providing lots of natural light throughout. The contemporary layout embraces modern standards and lifestyles and comprises a generous entrance hallway with guest WC off, a large bay fronted lounge with French doors to the garden, dual aspect bay fronted dining room, dual aspect extensively fitted living kitchen which also has French doors to the garden plus separate utility. Upstairs there are four generous sized bedrooms and family bathroom accessed via a spacious landing. The master bedroom has an en-suite shower room as well as a walk in dressing area with built in wardrobes. The home is tastefully decorated throughout and located off a service drive servicing just four properties with private tandem driveway and garage. The enclosed rear garden is perfect for entertaining as there is a patio adjacent to the home , lawn and decking sun terrace shaded by the gazebo and further secluded area.
Entrance Hallway
Having a half glass composite front entrance door, stairs to the first floor and radiator. Doors off to the guest WC, kitchen, dining room and double doors to the living room.
Guest WC
Having a low level WC, pedestal wash basin with tiled splash back and mixer tap. Radiator.
Living Room
18' 4'' x 11' 9'' (5.6m x 3.58m)
A spacious reception room with lots of natural light having a double glazed bay window to the front and double glazed French doors to the rear garden. A chimney recess incorporates a stove style log effect electric fire and two radiators.
Dining Room
10' 8'' x 11' 9'' (3.24m x 3.57m)
Another bright room thanks to the dual aspect with double glazed bay window to the front and double glazed window to the side. Two radiators.
Kitchen/Living Room
17' 8'' x 12' 5'' (5.38m x 3.79m)
A large and extensively fitted kitchen having a range of base and wall units, work surfaces to three walls incorporating a one and a half bowl stainless steel sink unit, drainer and mixer tap. Integral appliances include double oven, five burner halogen hob with cooker hood over, fridge/freezer, dishwasher and wine cooler. Double glazed window to the side and to the family area are double glazed French doors to the side and double glazed window to the rear.
Utility
6' 8'' x 5' 10'' (2.04m x 1.78m)
Fitted with base and wall units and work surface to match the kitchen, inset stainless steel sink unit, drainer and mixer tap. Spaces below the work surface for a washer and dryer. Gas central heating boiler and double glazed window to the side.
Landing
A spacious landing providing access to all bedrooms and bathroom. Loft access, linen cupboard, radiator and double glazed window to the front.
Bedroom One
12' 0'' x 12' 2'' (3.65m x 3.71m)
A generous sized double bedroom with fitted wardrobes with mirror fronted doors, radiator and double glazed window to the side. The room is open plan to a walk in dressing area. Door off to the en-suite.
Dressing Area
5' 3'' x 5' 4'' (1.61m x 1.62m)
Fitted with further built in wardrobes with mirror fronted doors
En-Suite Shower Room
5' 3'' x 7' 0'' (1.6m x 2.14m)
Fitted with a tiled double shower enclosure with mains fed shower, vanity wash basin with mixer tap and low level WC. Heated towel rail and double glazed window to the side.
Bedroom Two
10' 1'' x 11' 11'' (3.07m x 3.64m)
Another double bedroom with radiator and double glazed window to the rear.
Bedroom Three
9' 7'' x 11' 8'' (2.91m x 3.56m)
A further double bedroom with radiator and which is dual aspect with double glazed windows to the front and side.
Bedroom Four
7' 6'' x 11' 11'' (2.29m x 3.63m)
Radiator and double glazed window to the front.
Family Bathroom
8' 5'' x 8' 8'' (2.57m x 2.64m)
Fitted with a panel bath with tiled splash back, separate tiled double shower cubicle, pedestal wash basin with splash back and low level WC. Airing cupboard, radiator and double glazed window to the side.
Outside - Front
The home is located on a corner plot and is accessed along a block paved private road servicing just four properties and leads to a private tarmac tandem driveway to the garage. There is a lawned front garden with established plants and bushes which continues to the side of the house and block paved path to the front entrance door.
Separate Garage
17' 5'' x 9' 2'' (5.3m x 2.8m)
Up and over door and fitted with base and wall units. Power and lighting.
Outside - Rear
The enclosed rear garden is larger than average due to its position on a corner plot, designed with a range of spaces to enjoy at different times of the day. A paved patio positioned between the two sets of French doors leading onto a lawned garden and further decking sun terrace with pergola. An archway with established vines leads through to a further secret garden area behind the garage with gazebo and arbour, a truly tranquil spot in the garden.
ID Checks
Once an offer is accepted on a property marketed by Dourish & Day estate agents we are required to complete ID verification checks on all buyers and to apply ongoing monitoring until the transaction ends. Whilst this is the responsibility of Dourish & Day we may use the services of MoveButler, to verify Clients’ identity. This is not a credit check and therefore will have no effect on your credit history. You agree for us to complete these checks, and the cost of these checks is £30.00 inc. VAT per buyer. This is paid in advance, when an offer is agreed and prior to a sales memorandum being issued. This charge is non-refundable.
Important information
This is a Freehold property.
Property Ref: EAXML17551_12439987
Similar Properties
Orchard Grove, Chester Road, Market Drayton, TF9
3 Bedroom Bungalow | Asking Price £400,000
If you are looking for a spacious home with no 'apples and pairs' then head straight over to Orchard Grove as we have a...
Milestone Road, Loggerheads, Market Drayton
4 Bedroom House | Asking Price £395,000
The Walcott is a large four-bedroom home featuring a large hallway leading to the spacious living room, kitchen diner, s...
Tern Hill Road, Market Drayton, Shropshire
3 Bedroom Bungalow | Asking Price £390,000
This individual detached new build bungalow has been a labour of love and finished to a fabulous standard throughout. Th...
Drayton Grove, Market Drayton, Shropshire
4 Bedroom House | Asking Price £425,000
This property is the perfect home for families of all sizes and won't leave you short in any areas including location as...
Adderley Road, Market Drayton, Shropshire
3 Bedroom House | Asking Price £425,000
If your search for your next home has taken you North, East and South then maybe you need to head straight for Westways...
Warrant Road, Market Drayton, Shropshire
3 Bedroom House | Asking Price £435,000
This charming "chocolate box cottage" combines traditional character with modern comforts. Set on a generous plot, the p...

Dourish & Day (Market Drayton)
High Street, Market Drayton, Shropshire, TF9 1QF
How much is your home worth?
Use our short form to request a valuation of your property.
Request a Valuation
