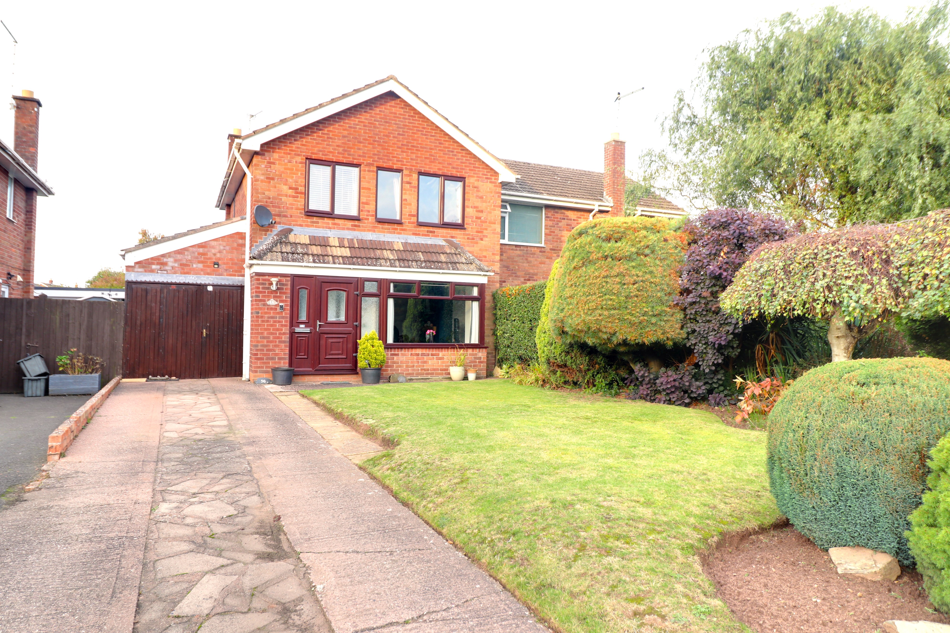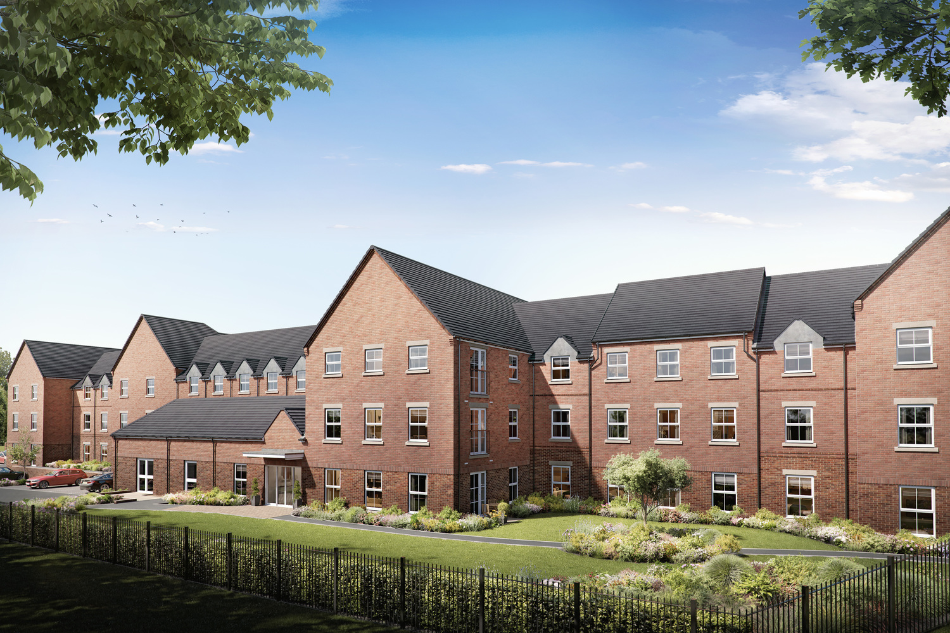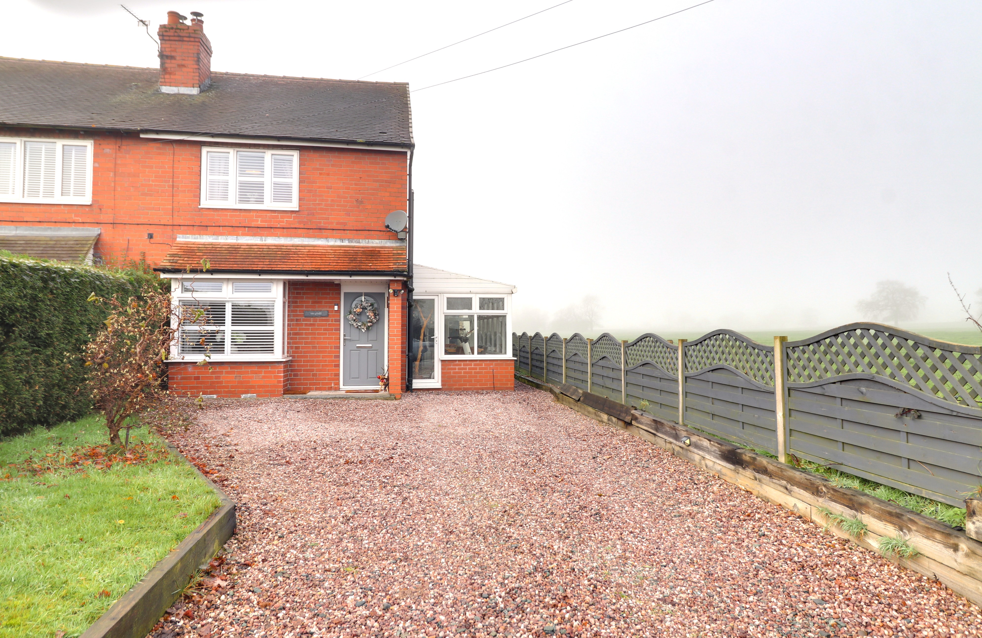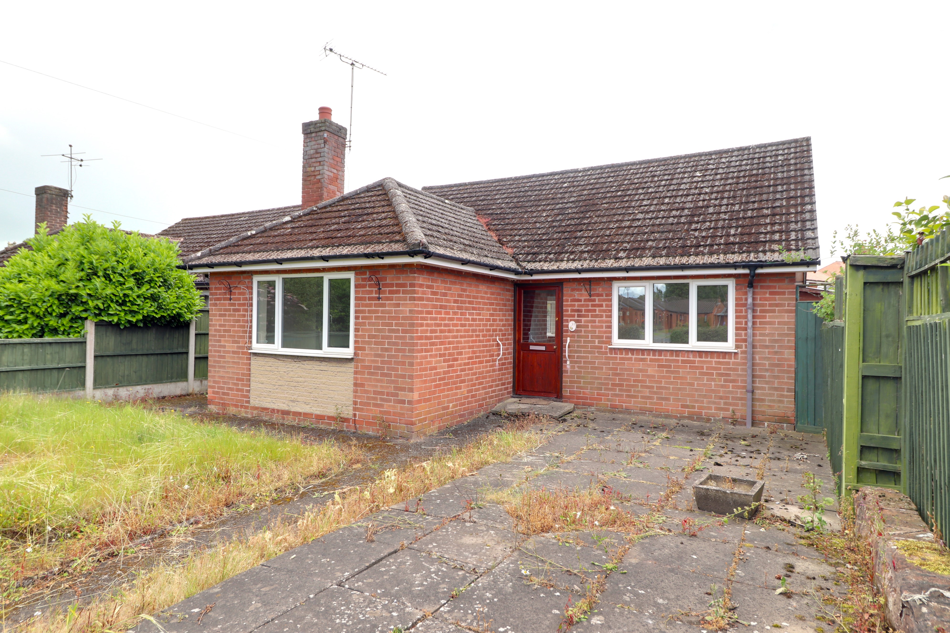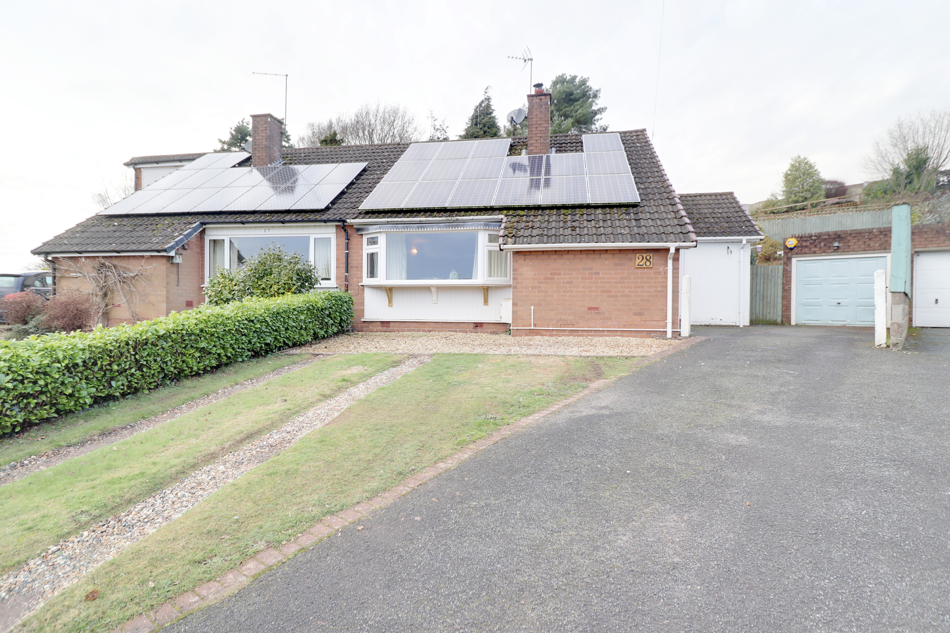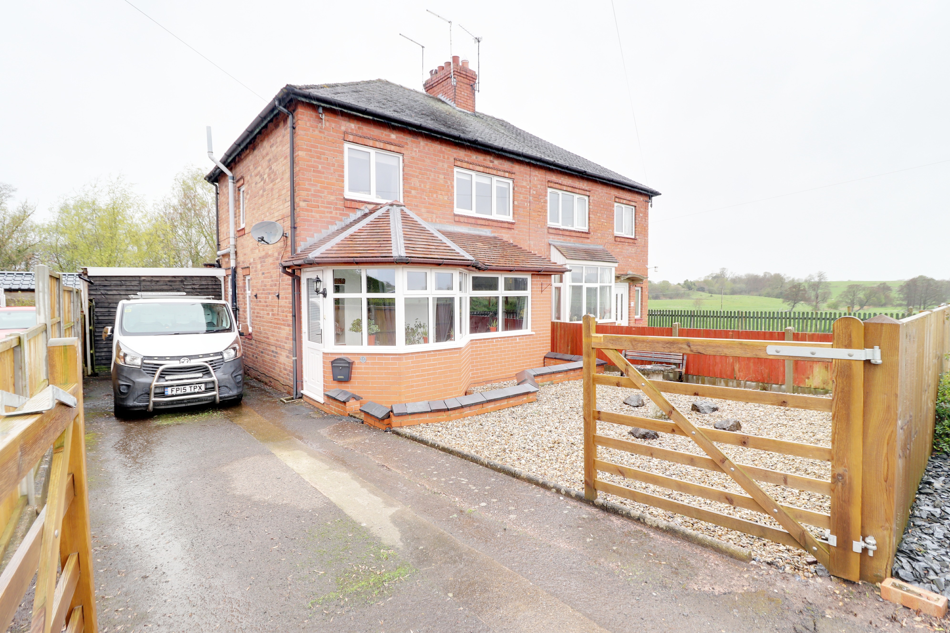- Well Presented Semi-Detached House
- Open-Plan Lounge
- Large Refurbished Dining Kitchen
- Three Bedrooms & Modern Bathroom
- Large Garden & Driveway
- Large Garden Room/Outside Office
3 Bedroom House for sale in Market Drayton
Call us 9AM - 9PM -7 days a week, 365 days a year!
We are going to 'turn' your head with this fabulous semi-detached as it is a 'turn key' property and ready to move straight into. So head straight over to Longford Turning to view your next home. The well presented property comprises living room with stairs off to the first floor, modern fitted dining kitchen and to the first floor are three bedrooms and bathroom with contemporary white suite. Outside there is lots of parking and decorative stone covered front garden whilst to the rear there is a large garden including extensive sun terrace, long lawned garden and large garden room/outside office. Longford Turning is a desirable location so hurry and book your viewing.
Living Room
15' 4'' x 13' 1'' (4.68m x 4.0m)
Having a double glazed entrance composite door to the side leading into the lounge with stairs off to the first floor and two double glazed windows to the front.
Dining Kitchen
15' 5'' x 10' 3'' (4.7m x 3.13m)
Fitted with a range of base and wall units, work surfaces to three sides and single drainer sink unit and mixer tap. Integrated four ring electric hob with cooker hood over, double oven, side by side fridge freezer and dishwasher. Under stair store cupboard, double glazed composite door to the side and double glazed French doors to the rear.
First Floor Landing
Airing cupboard and double glazed window to the side.
Bedroom One
8' 8'' x 13' 11'' (2.65m x 4.24m)
Radiator and double glazed window to the rear.
Bedroom Two
8' 8'' x 10' 9'' (2.65m x 3.28m)
Radiator and double glazed window to the rear.
Bedroom Three
6' 7'' x 9' 4'' (2.0m x 2.85m)
Radiator and double glazed window to the front.
Family Bathroom
6' 5'' x 6' 5'' (1.95m x 1.95m)
Fitted with a modern white suite comprising low level WC, pedestal wash basin and panel bath with electric shower over. Part tiling to the walls, heated towel rail and double glazed window.
Outside Front
The home has a stone covered front garden and driveway to the side which continues to the rear.
Outside Rear
The property has a large rear garden which includes a paved garden with decorative stone areas and path leading to the timber famed workshop and garden room with established shrubs and plants to one side. There is also a lawned garden ideal for the family.
Workshop & Garden Room
There is a large timber framed workshop which is set on a concrete base with further room to the rear which is ideal for a work from home room.
ID Checks
Once an offer is accepted on a property marketed by Dourish & Day estate agents we are required to complete ID verification checks on all buyers and to apply ongoing monitoring until the transaction ends. Whilst this is the responsibility of Dourish & Day we may use the services of MoveButler, to verify Clients’ identity. This is not a credit check and therefore will have no effect on your credit history. You agree for us to complete these checks, and the cost of these checks is £30.00 inc. VAT per buyer. This is paid in advance, when an offer is agreed and prior to a sales memorandum being issued. This charge is non-refundable.
Important information
This is a Freehold property.
Property Ref: EAXML17551_11975906
Similar Properties
Sherwood Crescent, Market Drayton, Shropshire TF9
3 Bedroom House | Asking Price £240,000
If you can't see the wood to trees in your search for the perfect family home then cut right to the chase and head over...
Stafford Street, Market Drayton, Shropshire
2 Bedroom Flat | From £237,950
McCarthy & Stone are bringing to Market Drayton Joules Place, a superb development of 1 & 2 bedroom retirement apartmen...
Knighton, Market Drayton, Shropshire
2 Bedroom House | Asking Price £235,000
Everyone loves a room with a view, but in this instance it's many rooms with a view. Yes, if the outlook of your home is...
Shrewsbury Road, Market Drayton, Shropshire
2 Bedroom Bungalow | Asking Price £250,000
If you are searching for a detached bungalow which has no chain then this property may well tick the box. Offered with N...
Summerhill Gardens, Market Drayton, Shropshire
3 Bedroom Bungalow | Asking Price £250,000
“Summer” is just over the hill, and you could be in your new bungalow just in time for the sunshine! NO ONWARD CHAIN. Lo...
Garden City, Market Drayton, Shropshire
3 Bedroom House | Asking Price £250,000
If you would love to wake up in the morning and see nothing but views over the countryside and beyond then we have a per...

Dourish & Day (Market Drayton)
High Street, Market Drayton, Shropshire, TF9 1QF
How much is your home worth?
Use our short form to request a valuation of your property.
Request a Valuation



















