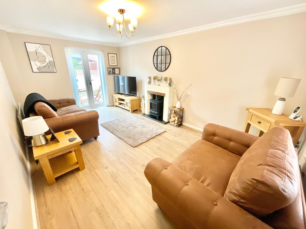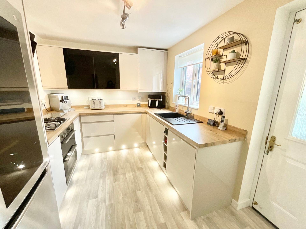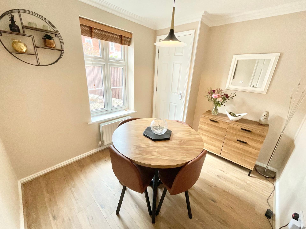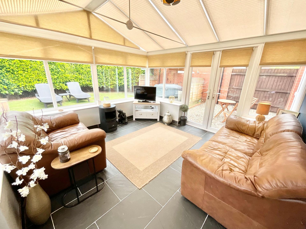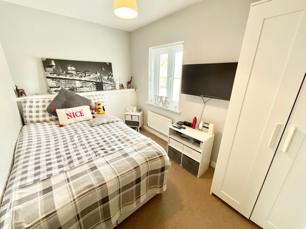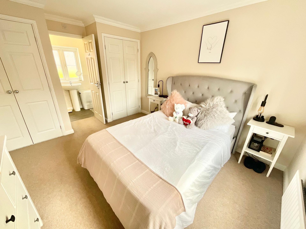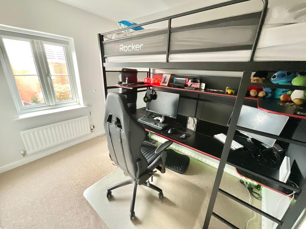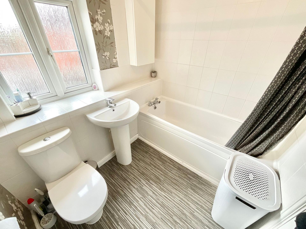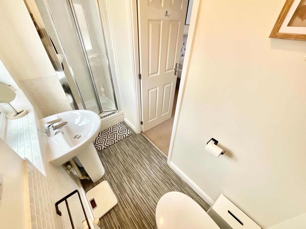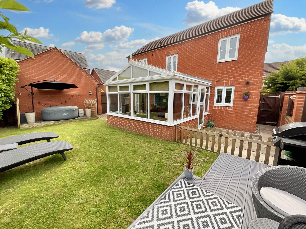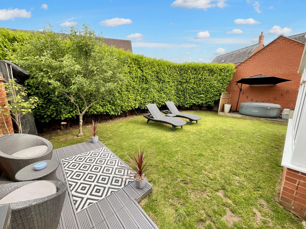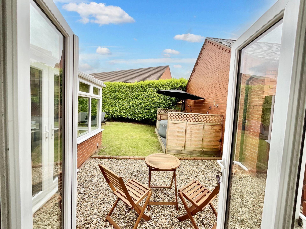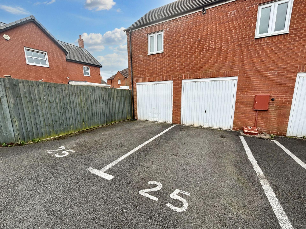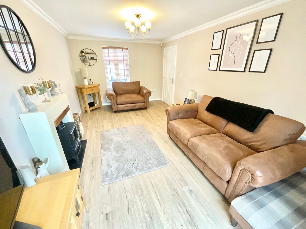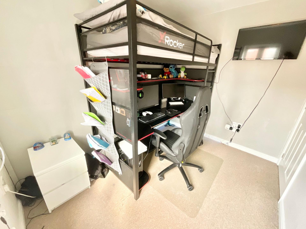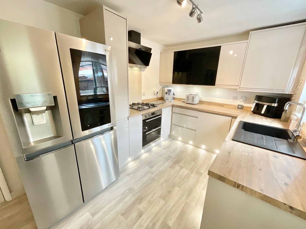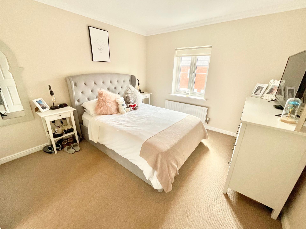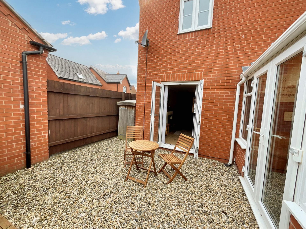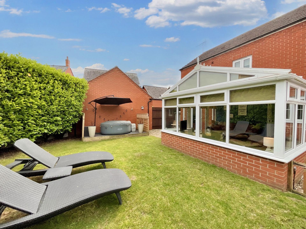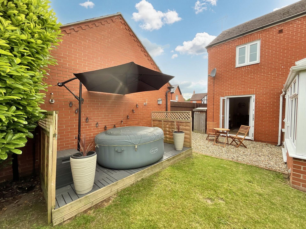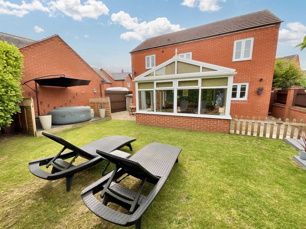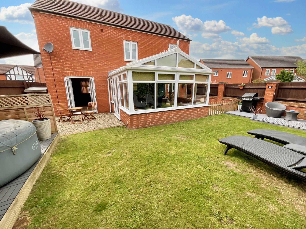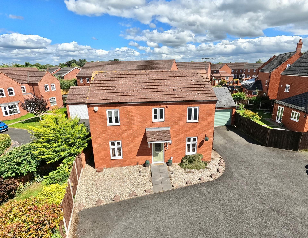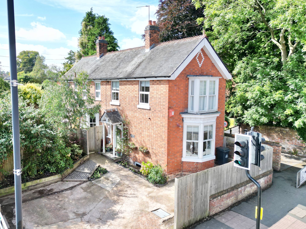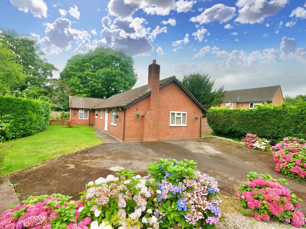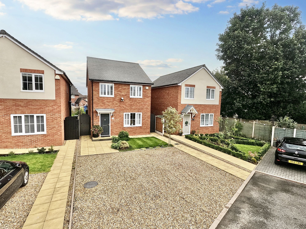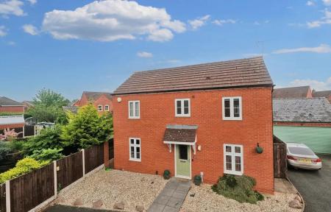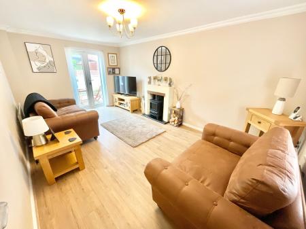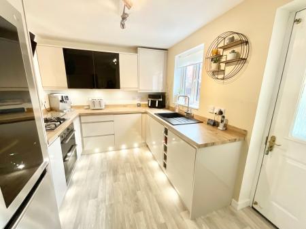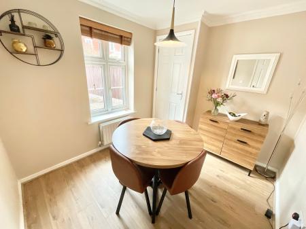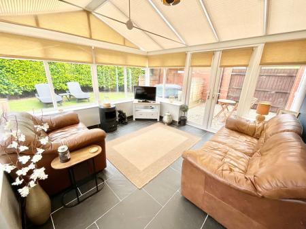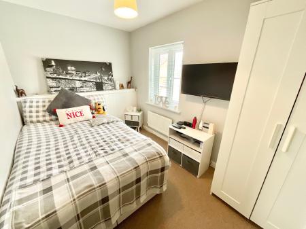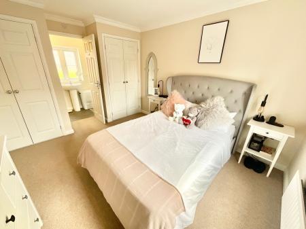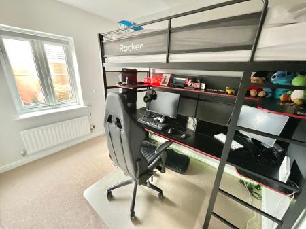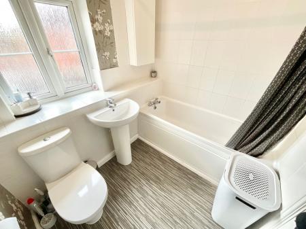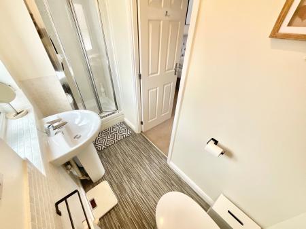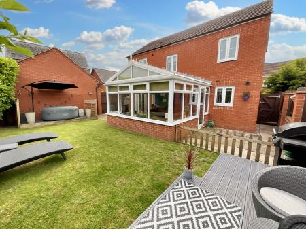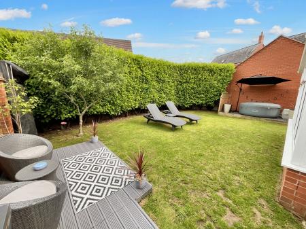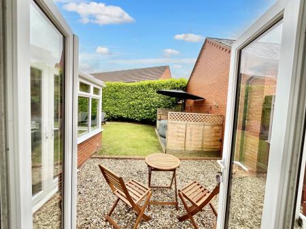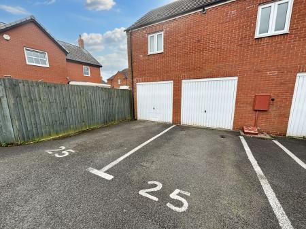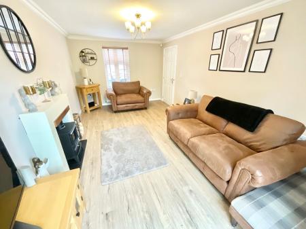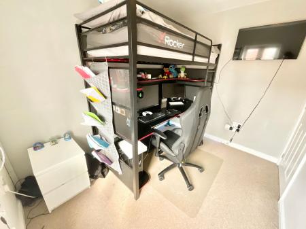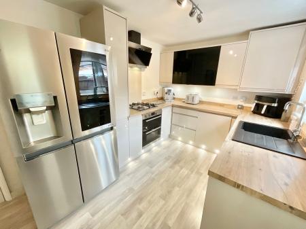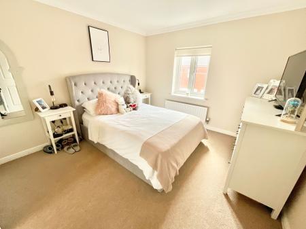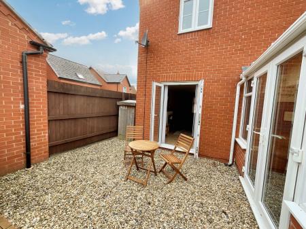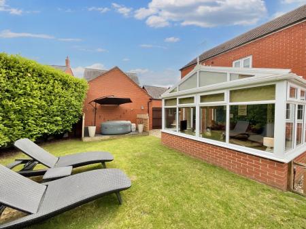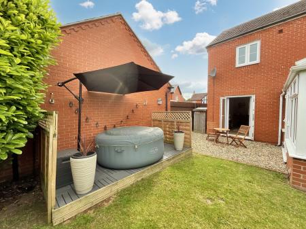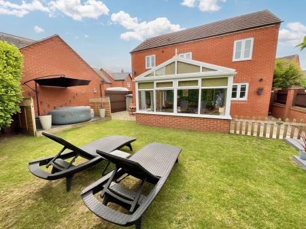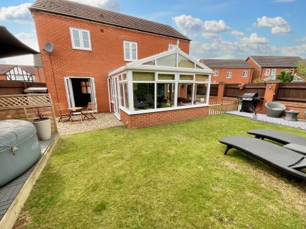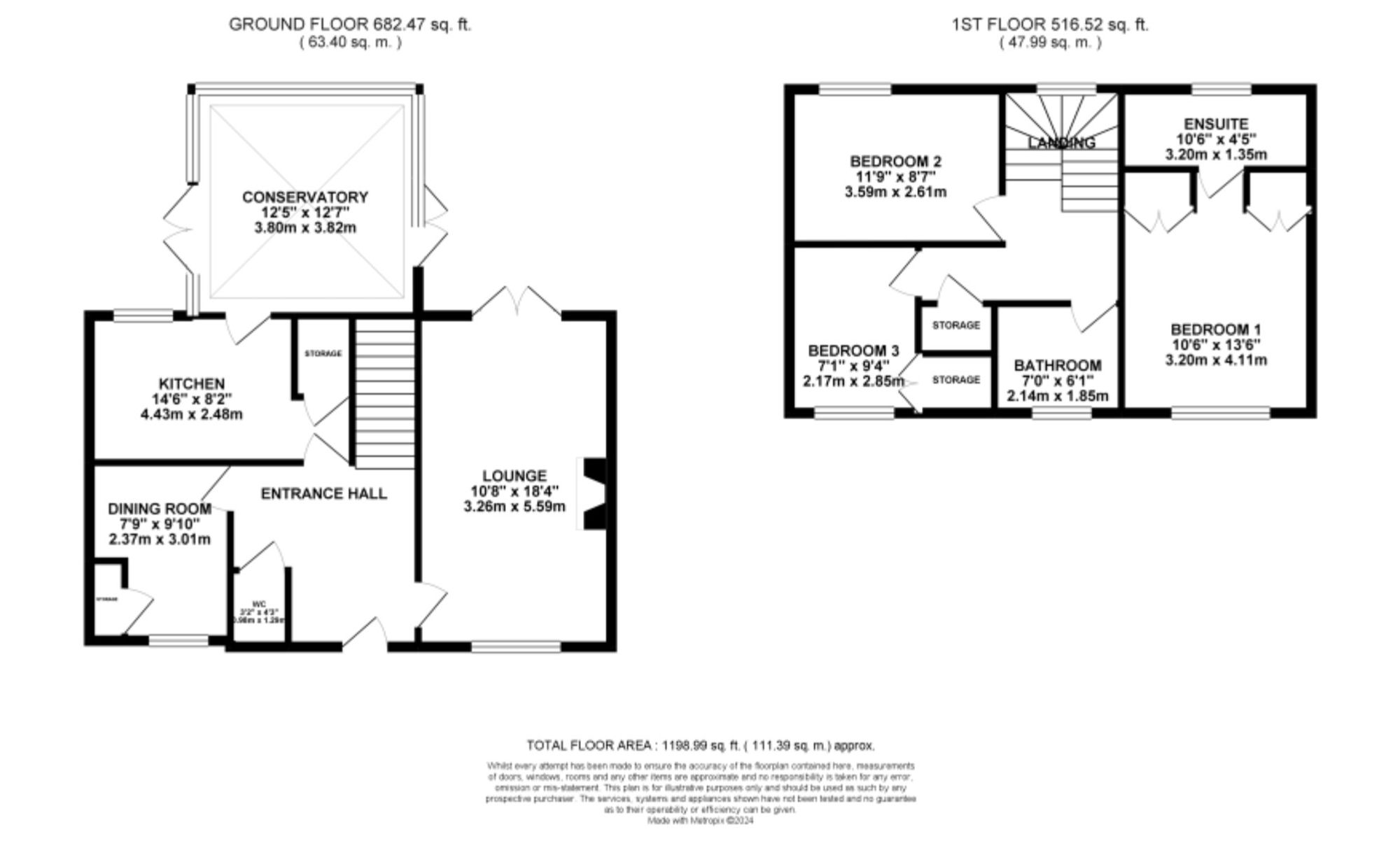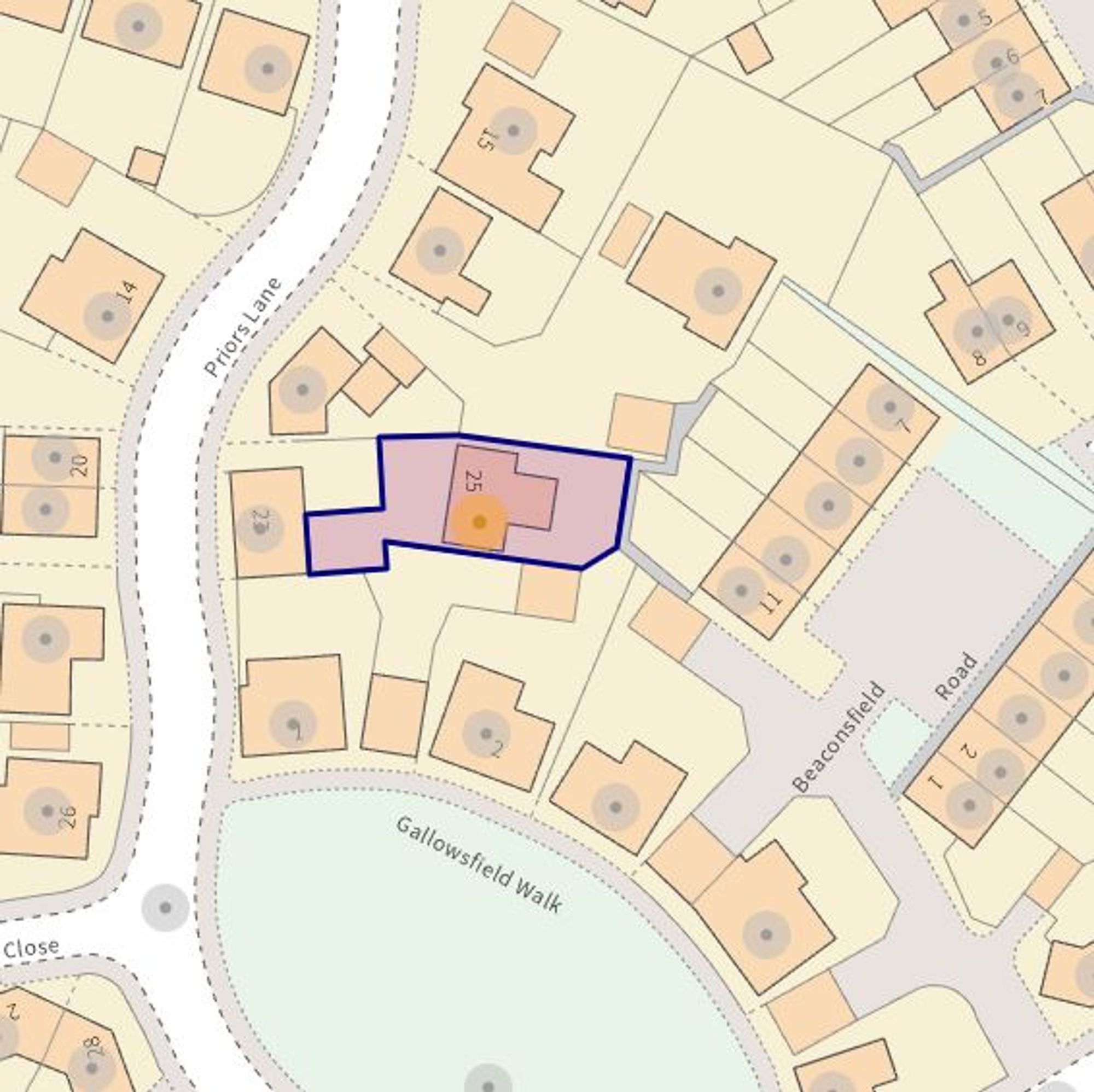- A fabulous three bedroom detached home, perfect for families to grow into with plenty of downstairs space including a good sized lounge and separate dining room.
- Situated nested into a private courtyard with two allocated parking spaces
- With an enclosed and private garden to the rear with several decked areas to enjoy, imagine bbq's and hot tub in the summer!
- With a lovely conservatory to the rear where you can enjoy views over the garden and access into the kitchen.
- Located within just a short walk from a range of local amenities in the centre of Market Drayton
3 Bedroom Detached House for sale in Market Drayton
Nested within a private courtyard you will find this wonderful three bedroom detached home is perfect for those looking for something to grow into. As we approach the property, you will be pleased to find two allocated parking spaces awaiting your arrival, ensuring parking is always hassle-free. Step inside, and you will be greeted by a warm and inviting atmosphere with the entrance hall, there are doors leading to all ground floor rooms and stairs leading to the first floor landing. To the right hand side you can find a door leading to the living room which is such a generous size and French doors leading out into the garden, there is a large window overlooking the courtyard to the front as well to allow the natural light to flood into the room. Back into the hallway there is a door to your left taking you into the separate dining room with a window to the front allowing natural right to flood the room. The heart of the home lies within the modern kitchen, featuring matching base and eye level units, a convenient pull-out larder cupboard, an instant hot water tap for your morning brew, and clever pull-out corner cupboards for effortless storage solutions. Cooking and entertaining will be a joy in this well-appointed space, where culinary creations come to life. Moving through the property, you will discover a lovely conservatory to the rear, offering panoramic views over the enclosed and private garden. Imagine sipping your morning coffee while soaking in the tranquillity of the garden, or hosting gatherings with friends and family within this versatile space. With access into the kitchen, convenience is key, making meal preparation and al-fresco dining a seamless experience. Upstairs, the three bedrooms await, each offering a peaceful retreat for rest and relaxation. The master bedroom boasts generous proportions and a tranquil ambience, providing a serene escape at the end of the day as well as two fitted wardrobes and an ensuite shower room. The additional bedrooms are versatile spaces that can be personalised to suit your family’s needs, whether as a child’s playroom, a home office, or a guest room for visitors. Finally to the first floor you can find the bathroom which is fitted with a modern white suite. Heading outside now is where you can find an enclosed rear garden with laurel hedges for added privacy. There are two decked areas one being used as a hot tub area and the other a seating area, The garden really is a wonderfully private space where you can enjoy those long awaited summer evenings! Located just a short walk from a range of local amenities in the centre of Market Drayton, this property offers the perfect blend of convenience and comfort. You will have easy access to shops, restaurants, schools, and recreational facilities, ensuring that everything you need is just a stone’s throw away. Dont delay and call our Eccleshall office today to arrange your viewing!
Energy Efficiency Current: 74.0
Energy Efficiency Potential: 87.0
Important information
This is not a Shared Ownership Property
This is a Freehold property.
Property Ref: f55127fa-96d9-49b3-85eb-48fe9f321fda
Similar Properties
Frogmore Road, Market Drayton, TF9
3 Bedroom Detached House | £310,000
3-bed detached house in Market Drayton with character features throughout. Stunning reception rooms, modern kitchen, cel...
Langton Park, Eccleshall, ST21
3 Bedroom Semi-Detached House | £300,000
3-bed semi-detached home in Eccleshall with welcoming entrance hall, kitchen/diner, spacious living room with garden acc...
Stafford Street, Market Drayton, TF9
3 Bedroom Detached House | Offers in excess of £300,000
3 Bedroom Detached Bungalow | £315,000
Exciting opportunity to customise this 3-bed detached bungalow on a spacious plot. Features multiple parking spaces, gar...
4 Bedroom Detached House | Offers in excess of £318,500
Stunning 4 bed detached house in Yarnfield village with modern comforts. Spacious kitchen/diner, landscaped garden, gara...
Christchurch Lane, Market Drayton, TF9
3 Bedroom Detached House | £320,000
Immaculate 3-bed dream home in Market Drayton. Spacious living room, open kitchen/diner, sunroom, master with ensuite, l...

James Du Pavey Estate Agents (Eccleshall)
Eccleshall, Staffordshire, ST21 6BH
How much is your home worth?
Use our short form to request a valuation of your property.
Request a Valuation

