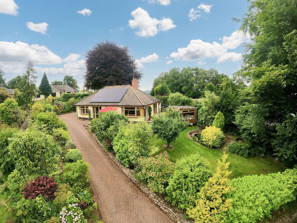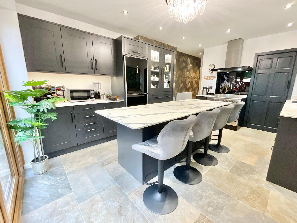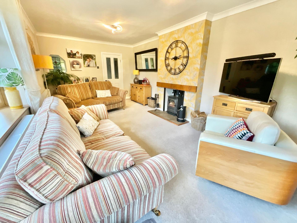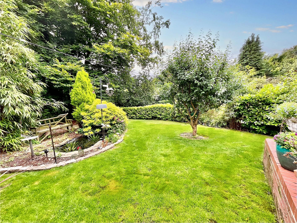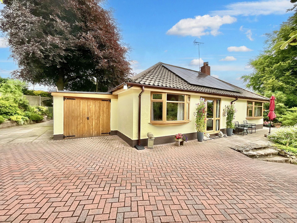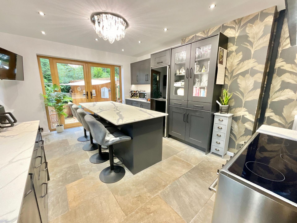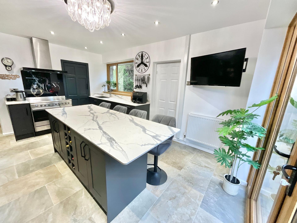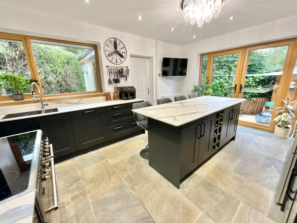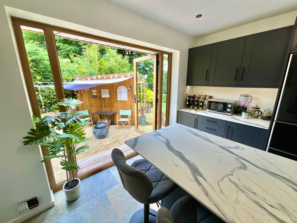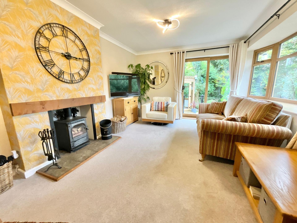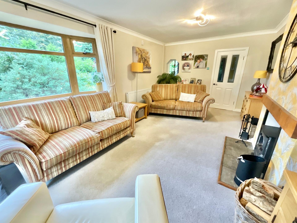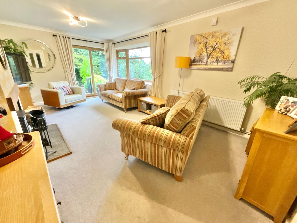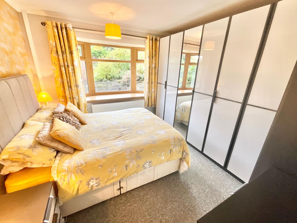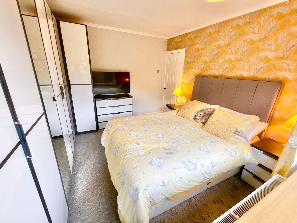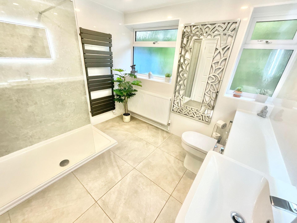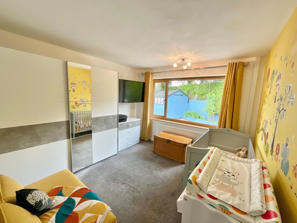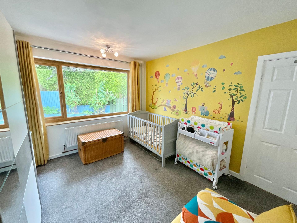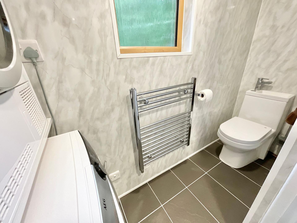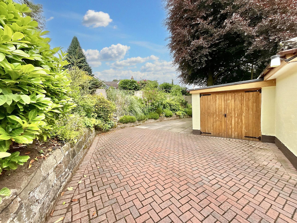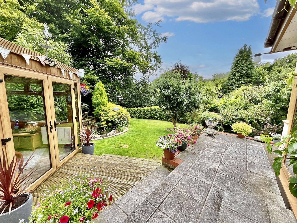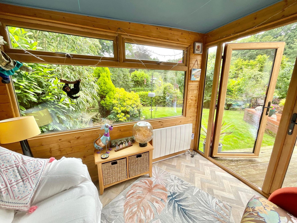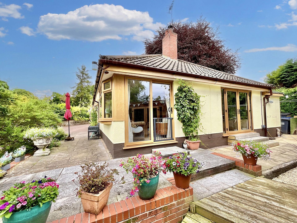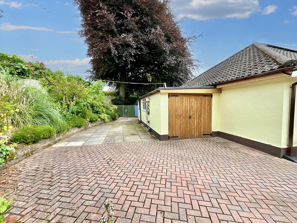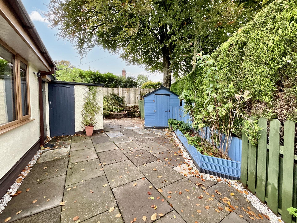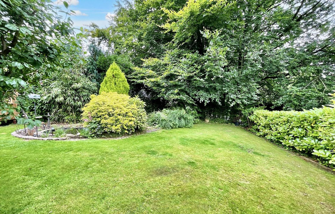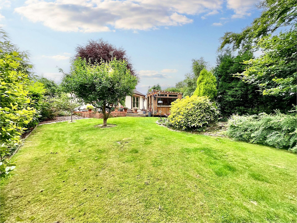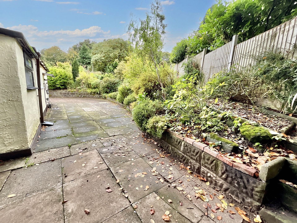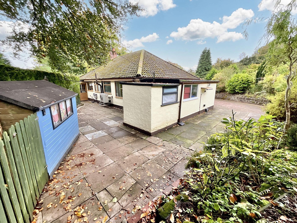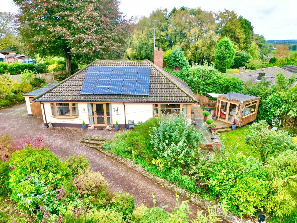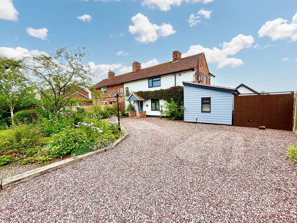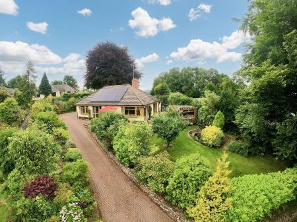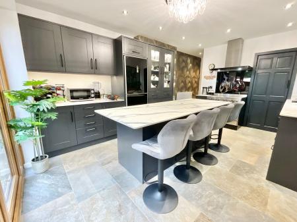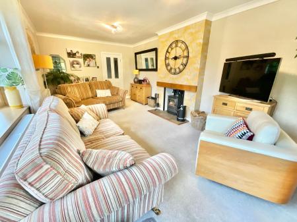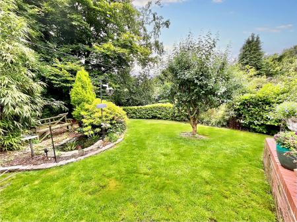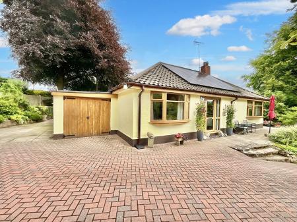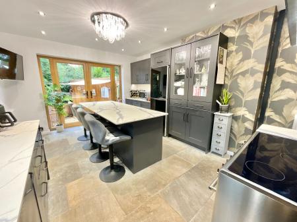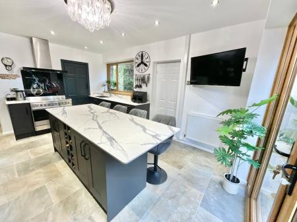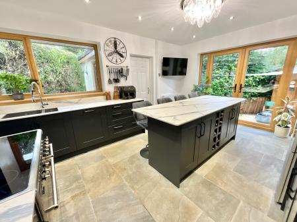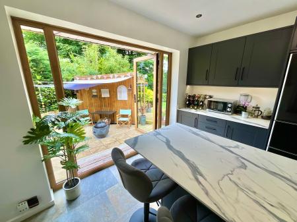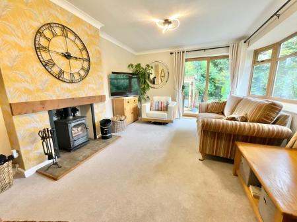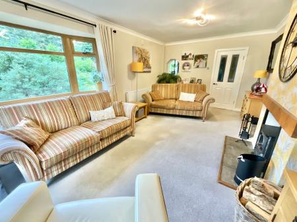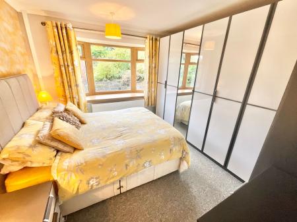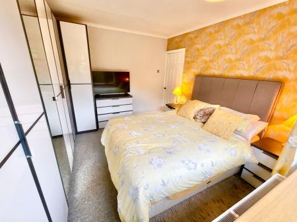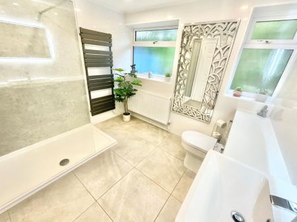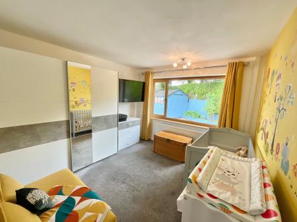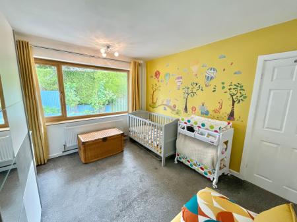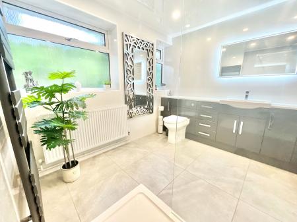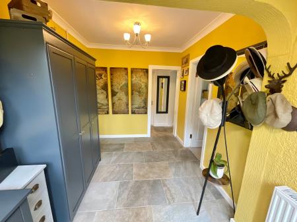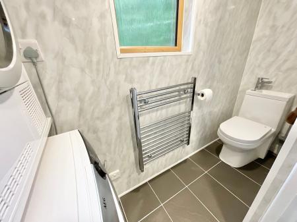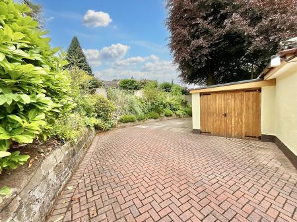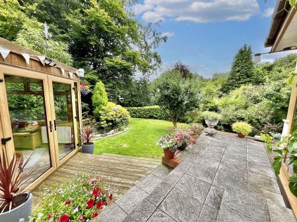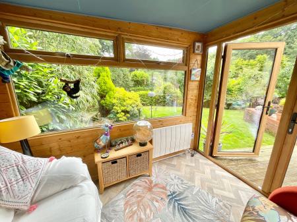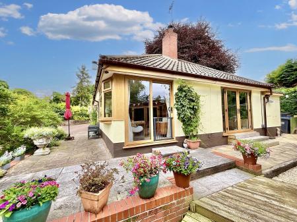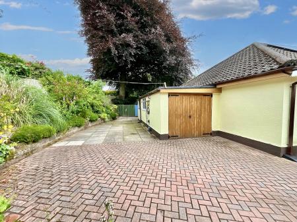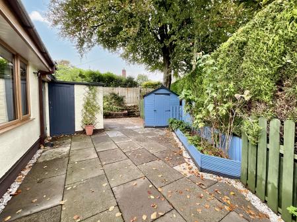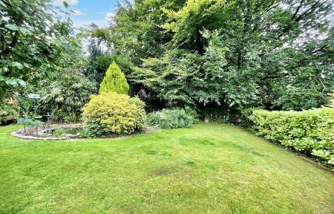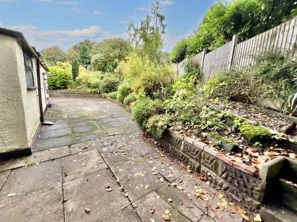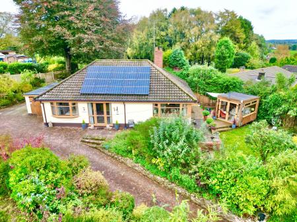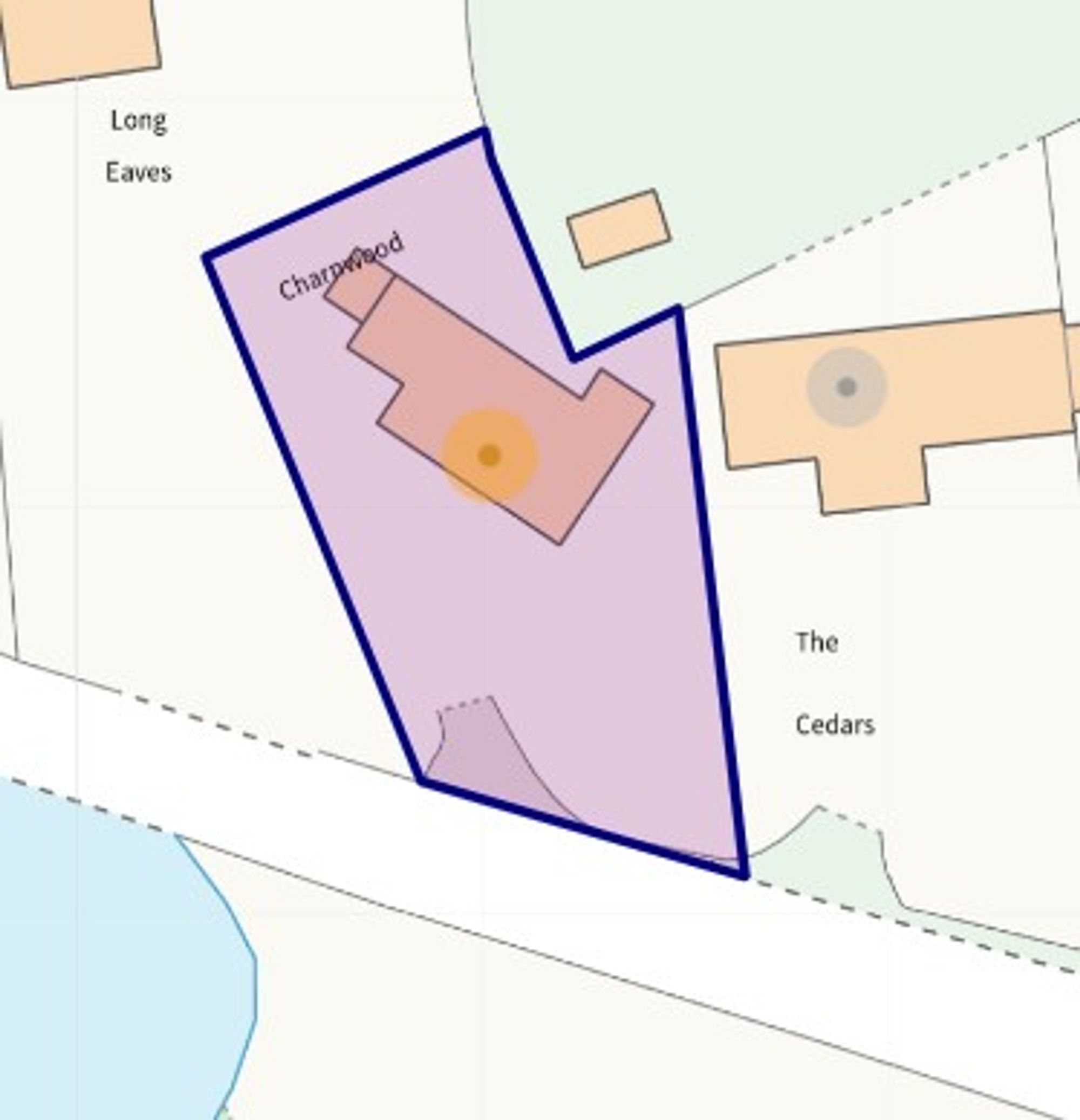- A recently renovated and immaculately presented 2 bedroom detached bungalow with garage and driveway.
- A large lounge with a multi fuel burner, sliding doors out to the beautiful gardens, and a contemporary kitchen/diner also with doors leading to the stunning gardens and garden room.
- Lovely sized plot with well established garden with fruit trees, shrubs, lawns and patio areas, driveway wrapping around to the side & rear paved area ideal for storage, sheds or greenhouse.
- Two double bedrooms with fitted wardrobes and an ultra modern, very spacious shower room with fitted vanity units, walk-in shower and storage.
- The stunning kitchen/diner is a showstopper along with a utility room and guest W.C all set within a very private & sought after location in the beautiful village of Ashley with many amenities.
2 Bedroom Detached Bungalow for sale in Market Drayton
How does the old saying go? ‘Time waits for no man’…… (or woman!). Speed must be at the very forefront of your mind when you see this sensational home! This immaculately presented two bedroom detached bungalow set spaciously over one convenient floor is the opposite of the stereotype! VERY privately located in the heart of the sought after village of Ashley, Charnwood is most definitely the exception to the rule. The current owners have carefully and thoughtfully taken this place to the next level and renovated throughout over the last three years with additions such as solar panels and an air source heat pump. A block paved driveway sweeps through the front grounds and leads to the home itself and provides ample parking, access to additional paved area to the side and a garage and store. The entrance hall is spacious with a modern tiled floor and plenty of room for storage if you so wish. The attractive glass panelled entrance door with matching glass windows either side allow the light to flood in and give this space a welcoming glow. A large living room can be found to the right with a feature bay window, sliding patio doors to the side gardens and a feature multi fuel burner sitting on a tile hearth with a Oak mantle. The kitchen is just sensational with a contemporary feel and a high end finish with a continuation of the modern tiled flooring from the entrance hall and with French doors open out on to steps taking you to a seating area. A range of modern base, drawers and wall mounted units provide ample storage options and a handy walk-in pantry with a opening window to the side and both power and lighting. Worksurfaces run along three sides with matching upstands. A one and a half bowl sink is inset into the worksurface with a chefs mixer tap over and there is an integrated dishwasher. There is space for fridge freezer and a range cooker with a ceramic electric hob and a stainless steel cooker hood over. The show stopper in this room has to be the impressive island dining area with plenty of surface space to accommodate the whole family. The master bedroom is located to the left of the entrance hall and is a large double room, a bay window looks to the front with extensive fitted wardrobes. The second bedroom is also a double with large wardrobe and views of the rear garden. The family shower room is sleek and stylish with a walk in double wet room style shower, a close coupled WC and sink with ample cupboards and drawer below. An LED back illuminated mirror and tile flooring complete this room. A convenient rear hall accessed from the garden also boasts a trendy WC with space for white goods, perfect for gardeners and BBQ guests alike! The gardens are established and well maintained with well stocked beds and an array of plants, trees and shrubs. The purpose built summer house is fully insulated and has power and heating which means that this clever addition can be used all year round, maybe you need an office or a studio or simply a space to relax and enjoy the view. There are many seating areas throughout the garden, ideal for enjoying the varied wildlife that visit the garden. In addition to all of the above there are apple, plum and cherry trees, a pretty wildlife pond, storage shed and raised planters. Charnwood is ready to wear in every sense of the phrase! Reserve your private appointment to view with haste!
Energy Efficiency Current: 77.0
Energy Efficiency Potential: 90.0
Important information
This is not a Shared Ownership Property
This is a Freehold property.
Property Ref: 3bb02153-41e5-408d-b46d-07a8e691dfc9
Similar Properties
5 Bedroom Detached House | Offers in excess of £399,950
Has your property search left you feeling somewhat deflated? Well, with summer just around the corner, why not find your...
3 Bedroom Detached House | Offers in region of £399,950
3 Bedroom Cottage | £395,000
Luxurious 3-bed semi-detached home in Norbury Stafford, inspired by Southeast Asian gardens. Features open living space,...
4 Bedroom Detached House | Offers in excess of £400,000
Stunning 4-bed detached home in Ashley village. Modern luxury, spacious layout, premium kitchen, family-friendly design,...
Bridgeford Grove, Great Bridgeford, ST18
5 Bedroom Detached House | £400,000
Fantastic detached home in Great Bridgeford with 5 bedrooms, 3 reception rooms and spacious kitchen/diner. Double garage...
Castle Street, Eccleshall, ST21
4 Bedroom Detached House | Price from £400,000
The Ludgate, a spacious 4-bed detached home, boasts large rooms, en-suite master, and quality finishes. Includes drivewa...

James Du Pavey Estate Agents (Eccleshall)
Eccleshall, Staffordshire, ST21 6BH
How much is your home worth?
Use our short form to request a valuation of your property.
Request a Valuation
