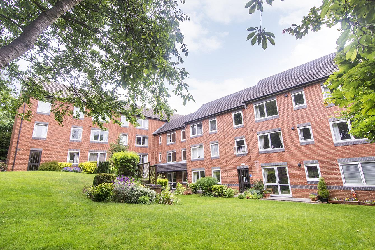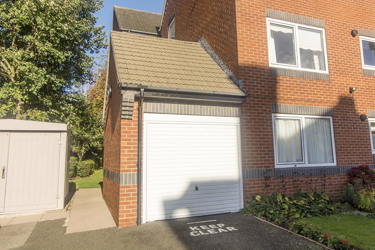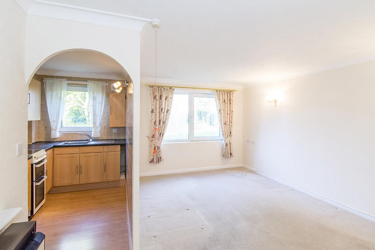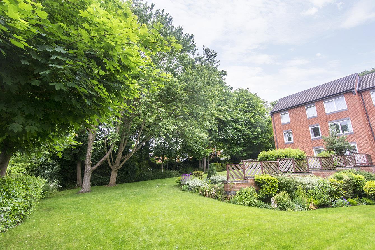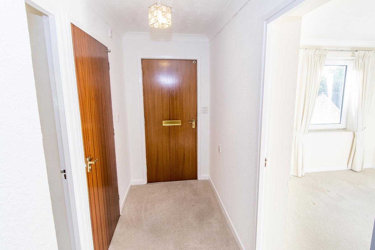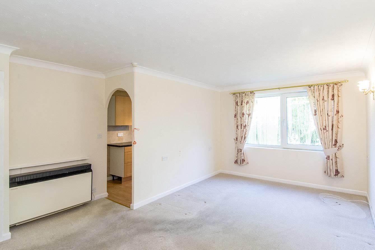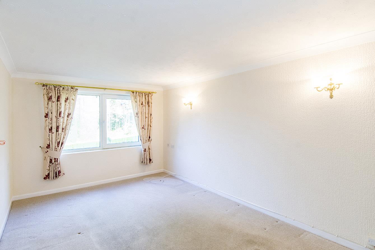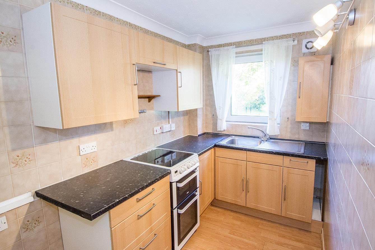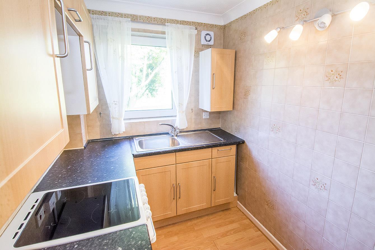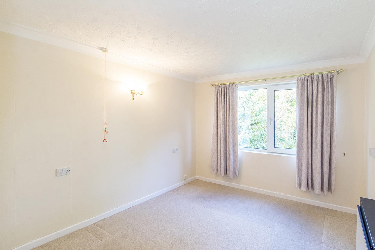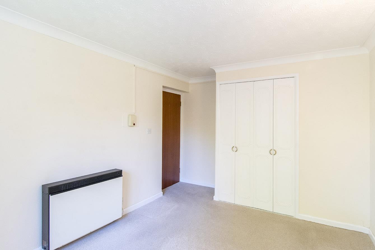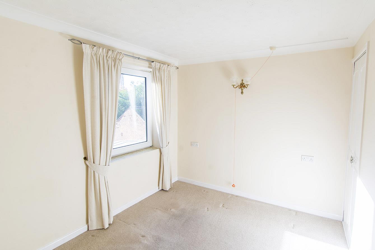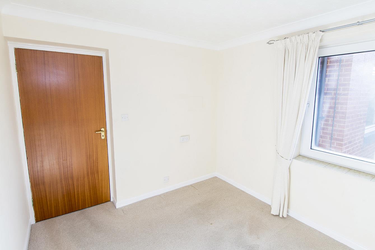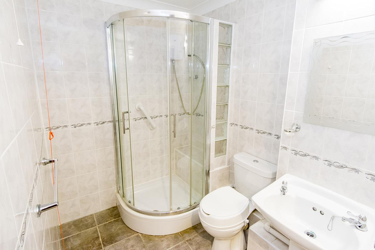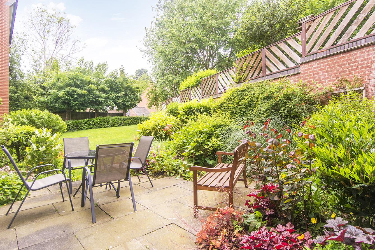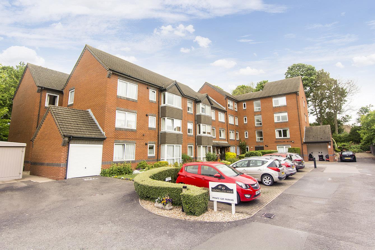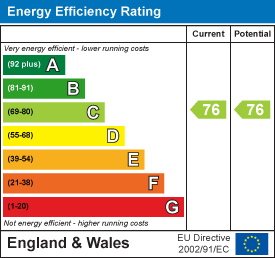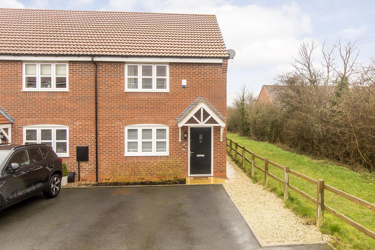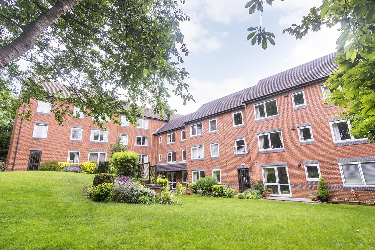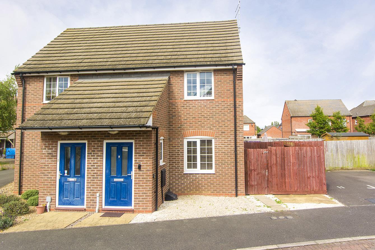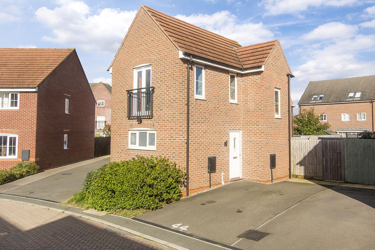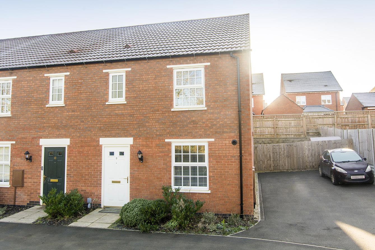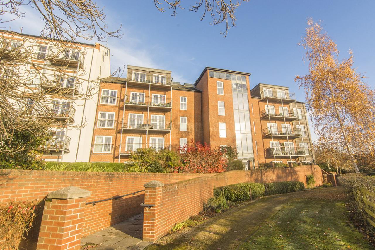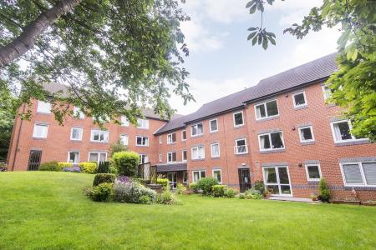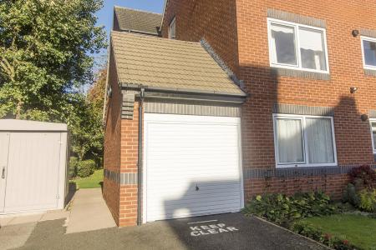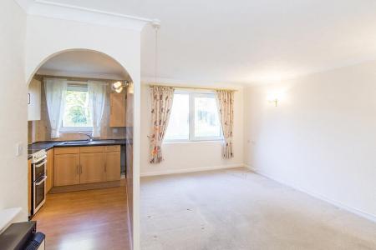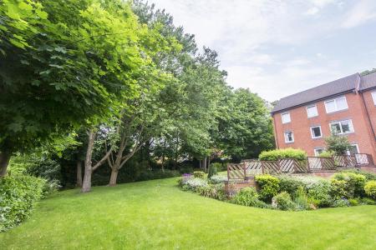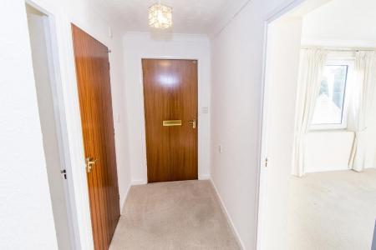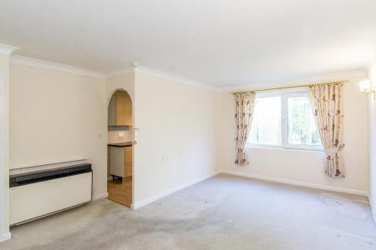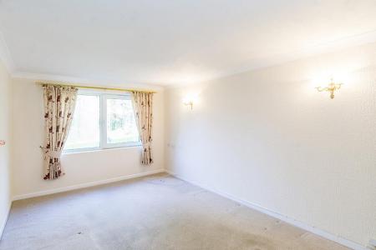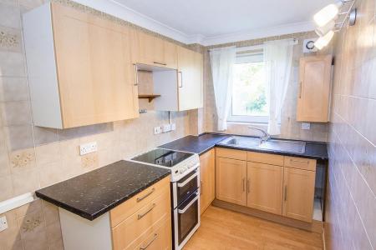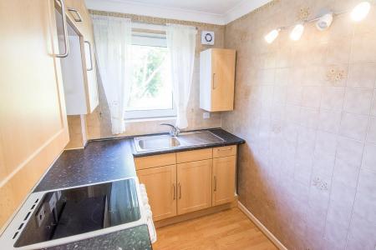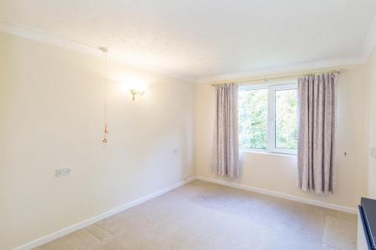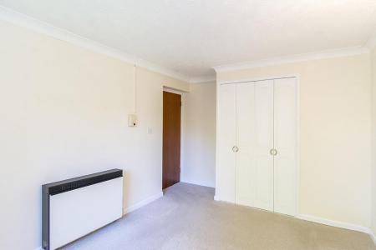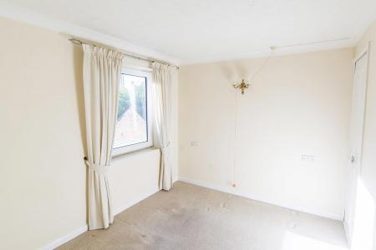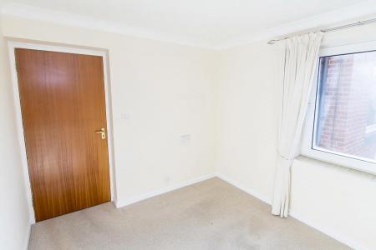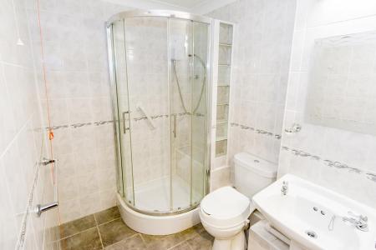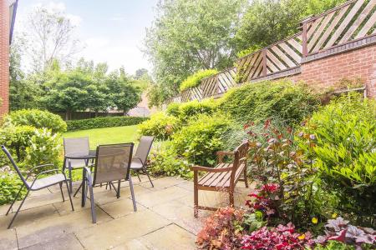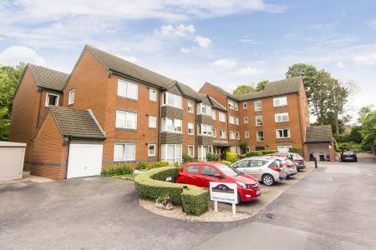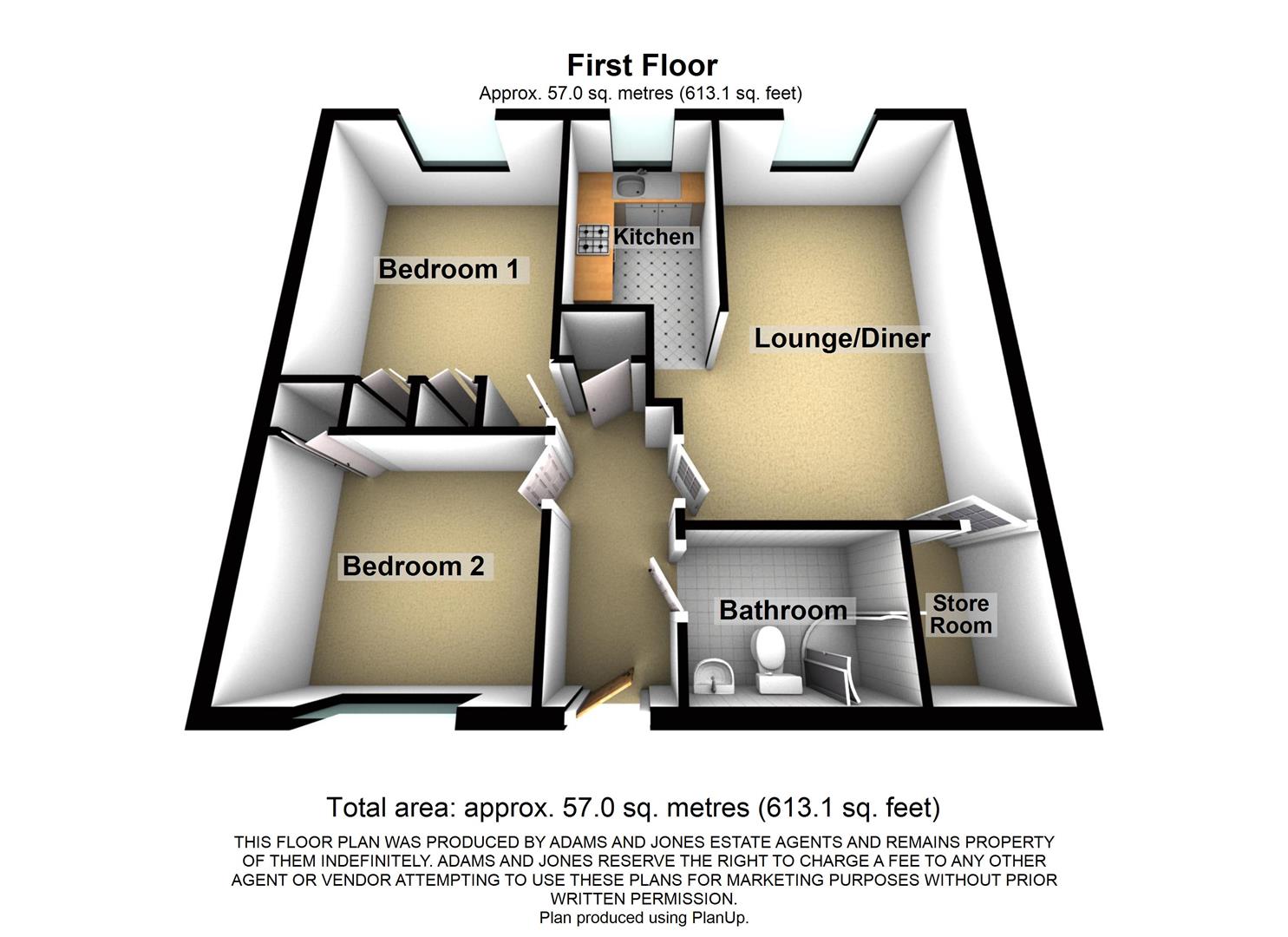- Retirement Property Close To Town
- Larger Than Average Accommodation For This Complex
- Spacious Lounge/Diner
- Separate Kitchen
- Two Double Bedrooms
- Shower Room
- Views Overlooking Communal Gardens
- Walking Distance To Amenities & Bus Route
- Private Garage
- NO CHAIN!
2 Bedroom Retirement Property for sale in Market Harborough
Welcome to Leicester Road, Market Harborough - a superb location for this delightful retirement flat. Situated in a retirement community, this flat offers a peaceful and secure environment for those looking to enjoy their golden years. The convenience of on-site facilities adds to the appeal, providing residents with everything they need within easy reach. Located within walking distance to the town, residents can enjoy easy access to local amenities, shops, and restaurants, making daily errands a breeze. Whether you're looking to downsize or simply seeking a tranquil retirement retreat, this flat on Leicester Road offers a perfect blend of comfort and convenience. This property offers a spacious layout with a generous lounge/diner, separate kitchen, two double bedrooms, and a well-appointed shower room.
One of the standout features of this property is the garage, offering parking for one vehicle and ensuring that you have a secure place to store your car. Additionally, the absence of a chain means a smoother and quicker process for those looking to make this their new home. Don't miss out on the opportunity to own this lovely retirement property - book a viewing today and envision yourself enjoying the peaceful lifestyle it has to offer.
Entrance Hall - Accessed via a private front door from the communal hall. Doors off to: Rooms. Jacket/Coat cupboard.
Lounge/Diner - 5.23m x 3.94m (17'2 x 12'11) - UPVC double glazed window to rear aspect. Wall lights. TV and telephone point. Intercom system. Emergency pull cord. Electric storage heater. Opening through to: Kitchen. Door to: Store room.
Store Room - A great extra space off the lounge with shelving, electric meters and hot water system.
Kitchen - 2.77m x 1.80m (9'1 x 5'11) - Having a selection of fitted base and wall units with a laminate worktop over and a single bowl stainless steel sink with drainer. There is a freestanding electric cooker and space for a fridge/freezer. The kitchen area has a UPVC double glazed window to the rear aspect, a tiled splash back, under cabinet lighting, extractor and wooden laminate flooring.
Bedroom One - 4.24m x 3.00m (13'11 x 9'10) - UPVC double glazed window to rear aspect. Built-in wardrobes. Wall light. Electric storage heater. Intercom system. Emergency pull cord.
Bedroom Two - 3.00m x 2.67m (9'10 x 8'9) - UPVC double glazed window to front aspect. Built-in wardrobe. Wall light. Telephone point.
Bathroom - 2.18m x 1.65m (7'2 x 5'5) - Comprising: Corner shower enclosure with electric shower, low level WC and wash hand basin. Wall and floor tiling throughout. Wall mounted electric heater. Extractor.
Garage - A true rarity with this type of property! The garage is located to the front of the building and is accessed from the main car park area. There is an up and over door, power and light.
Communal & On-Site Facilities - The complex benefits from a Residents Lounge and Kitchen, mobility scooter store, laundry room, outside drying area and guest bedroom suite. The beautifully landscaped gardens are an exceptional feature to this lovely retirement property that wrap around the entire complex creating a delightfully leafy outlook with manicured lawns, well stocked beds and borders boasting a variety of established planting and shrubs. The property in addition to its own private garage has access to the communal parking area located to the front of the building. There is also the addition of a visitors parking area.
Leasehold Information & Service Charges - The property is subject to a lease of 99 years as of November 1987 with 62 years remaining. Ground rent: �436.24 per annum and this is paid bi-annually (�218.12). Service Charge: �2,288.96 per annum and this is paid bi-annually (�1,144.48). The service charge amounts are to be confirmed by your solicitor as part of the conveyancing process.
Property Ref: 777589_33468391
Similar Properties
Chamberlain Close, Kibworth Beauchamp
3 Bedroom Semi-Detached House | Shared Ownership £120,000
Located in the popular village of Kibworth Beauchamp, Chamberlain Close presents an exceptional opportunity to acquire a...
Leicester Road, Market Harborough
2 Bedroom Retirement Property | £110,000
A rare opportunity to acquire a two bedroom, McCarthy & Stone built first floor apartment with scope for further improve...
Medora Close, Market Harborough
1 Bedroom Maisonette | Shared Ownership £105,000
Welcome to this spacious ground floor apartment located in Medora Close, Market Harborough. This property offers a good...
Bridegroom Street, Market Harborough
1 Bedroom Detached House | Shared Ownership £126,000
Welcome to this charming one-bedroom detached home located on Bridegroom Street in the sought-after Market Harborough. T...
Wadsworth Close, Market Harborough
3 Bedroom End of Terrace House | Shared Ownership £145,000
Welcome to Wadsworth Close, Market Harborough - a charming location with a leafy outlook perfect for those seeking a pea...
St. Marys Road, Market Harborough
1 Bedroom Apartment | £150,000
Welcome to this well appointed one-bedroom apartment located on St. Marys Road in the heart of Market Harborough. This p...

Adams & Jones Estate Agents (Market Harborough)
Market Harborough, Leicestershire, LE16 7DS
How much is your home worth?
Use our short form to request a valuation of your property.
Request a Valuation
