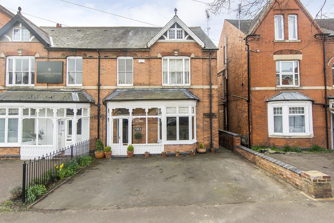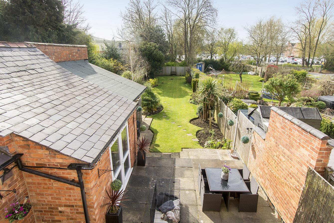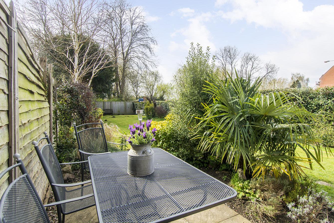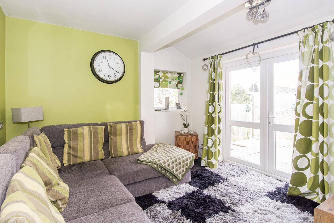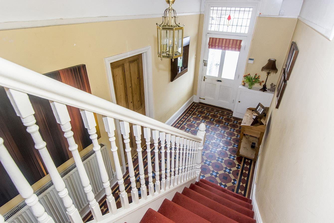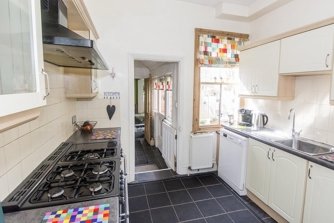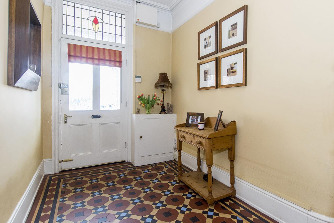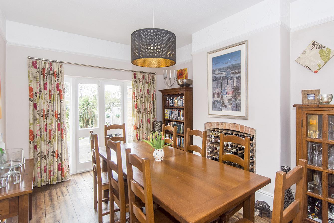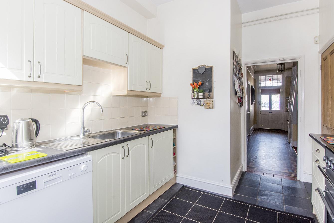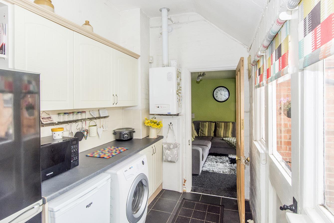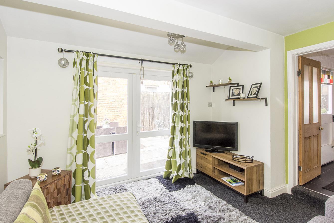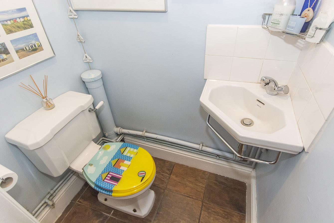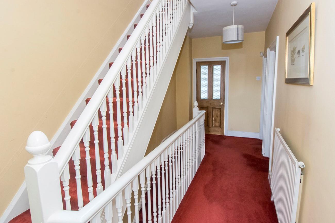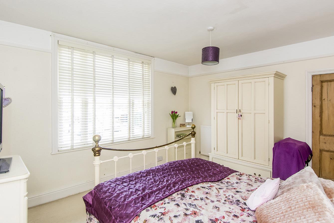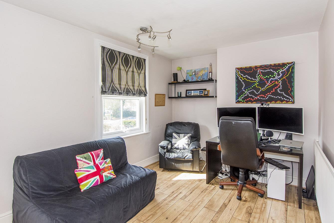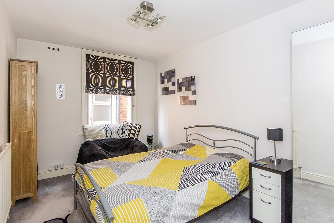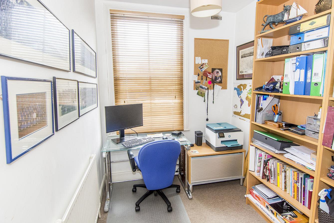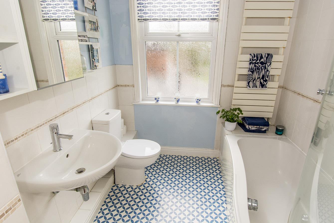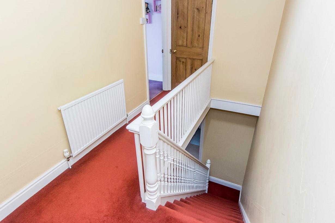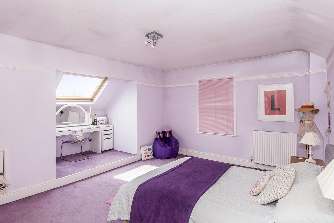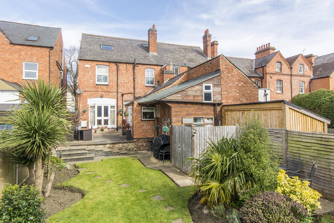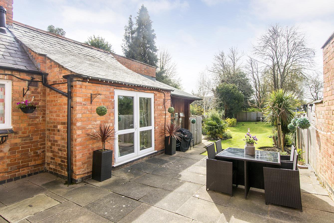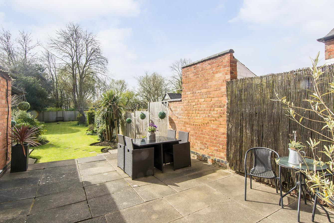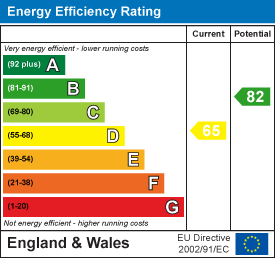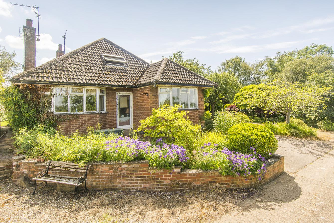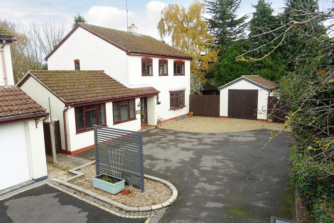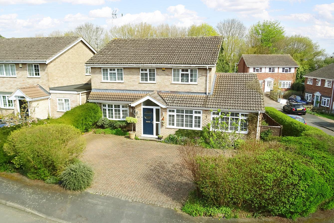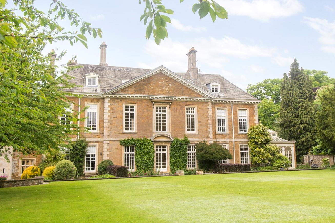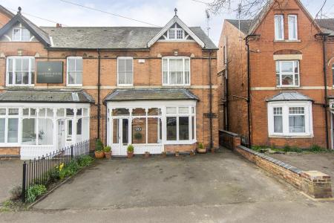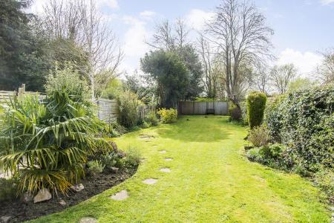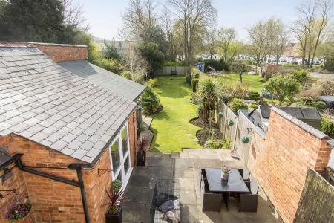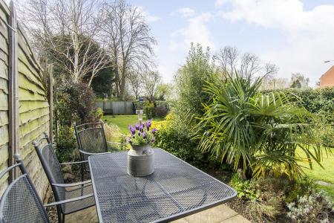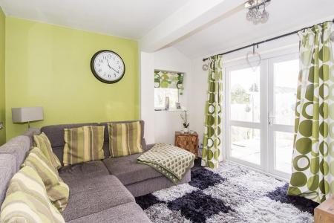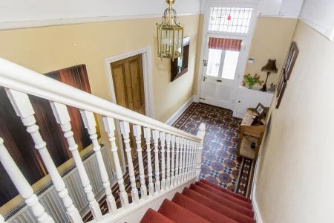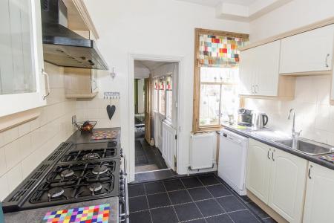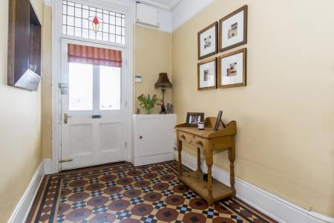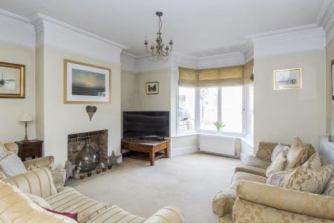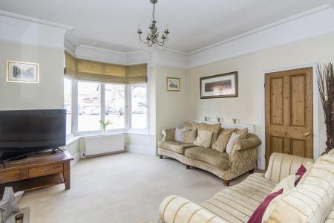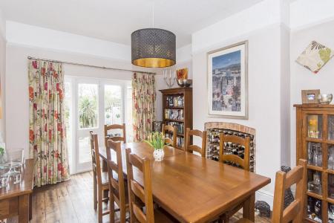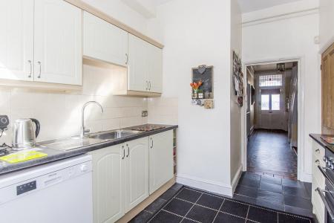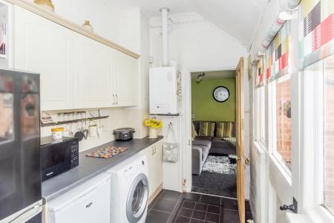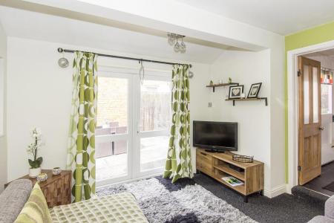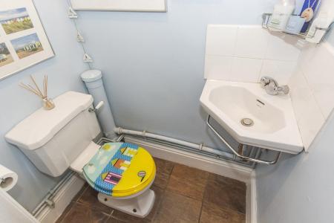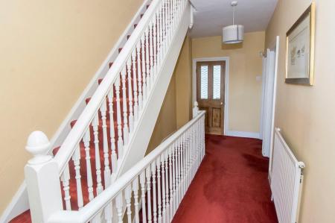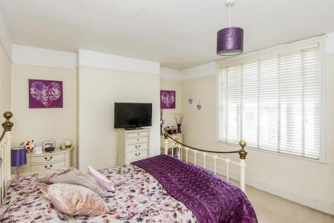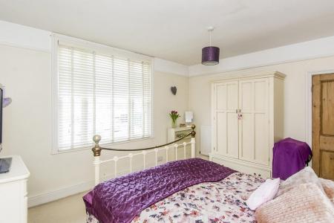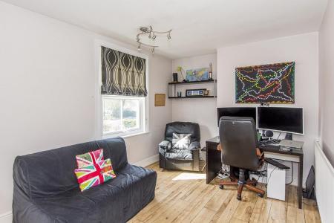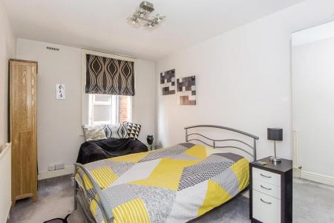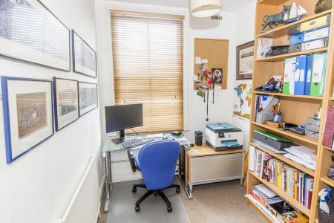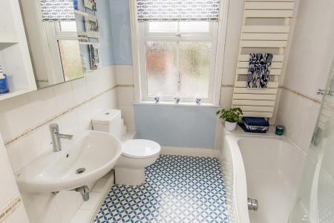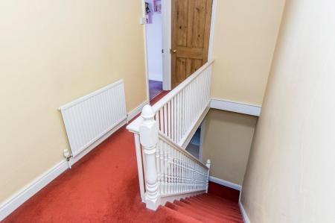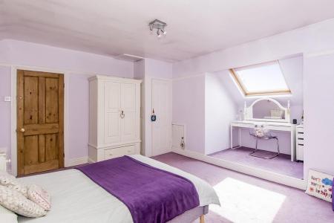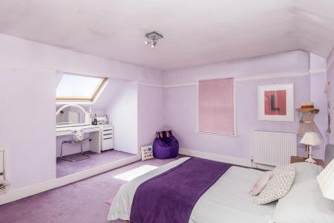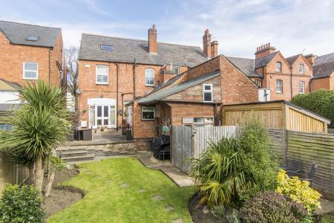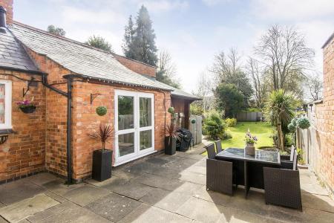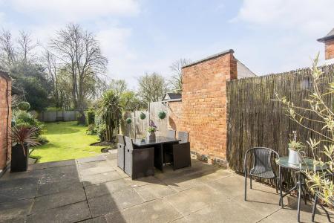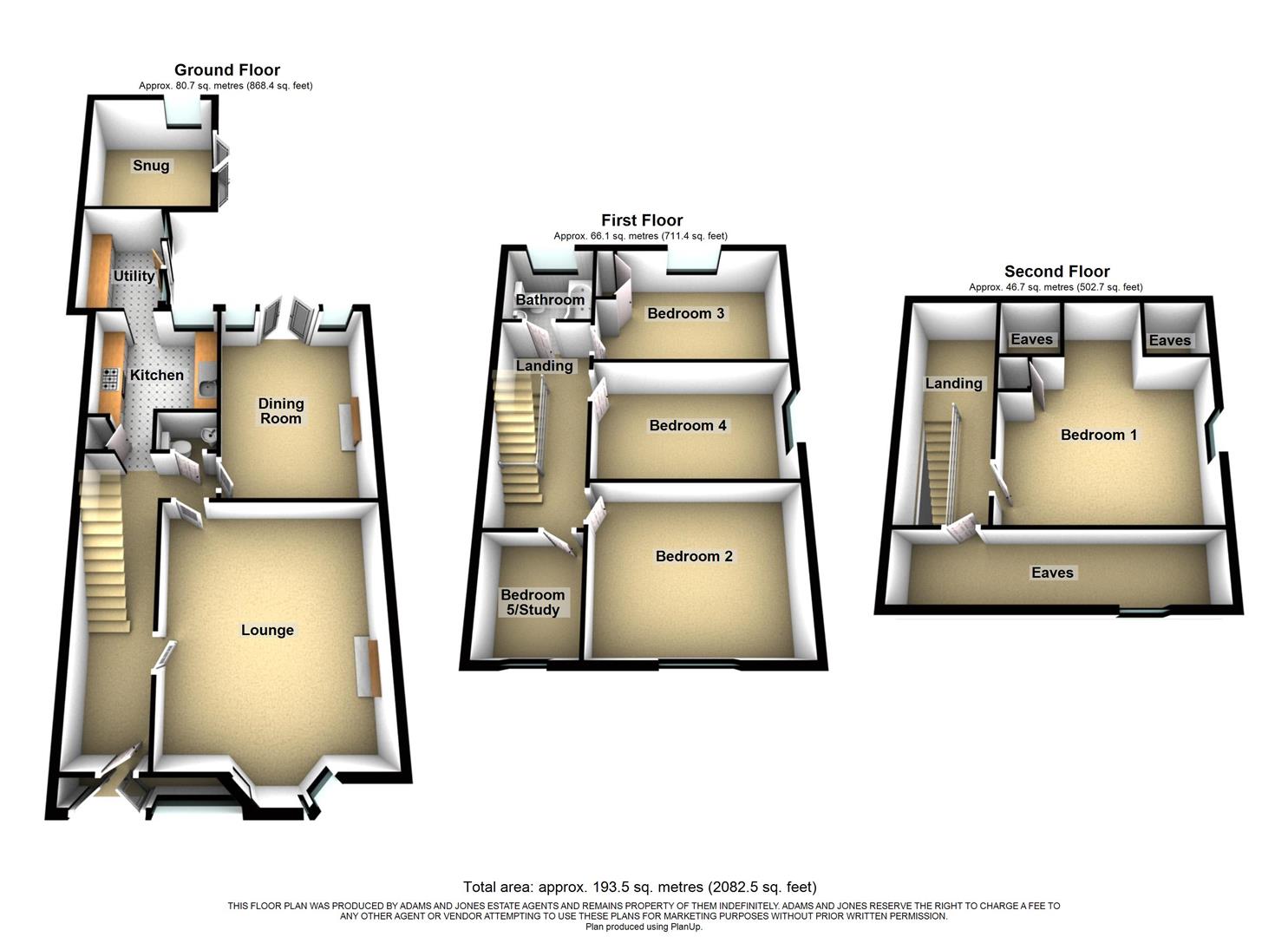- Substantial Deceptively Spacious Victorian Home
- Wealth Of Original Features
- Spacious Reception Rooms
- Master Bedroom with En-Suite Potential
- Large South Facing Rear Garden
- Work From Home Without Compromise
- Walking Distance To Train Station
- Off Road Parking For Multiple Vehicles
- Scope For Further Extension (STPP)
5 Bedroom Semi-Detached House for sale in Market Harborough
A truly rare and exciting proposition! This substantial, deceptively spacious period home dating back to 1897 offers a fabulous town centre location within walking distance to Market Harborough train station, shops, schools, parks and vast amount of amenities. There is an abundance of living space, large south facing garden and scope for further extension (STPP). This lovely home boasts a spacious entrance hall, formal sitting room, separate dining room, kitchen, utility and snug to the ground floor. The first floor offers three spacious double bedrooms, a further bedroom/study and family bathroom. To the second floor is a large bedroom with the potential to become a master suite with space for dressing room and en-suite. The property benefits from off road parking for three cars to the front, with independent pedestrian side access to the rear. The large, southerly facing rear garden offers an ideal spot for 'alfresco' dining on the patio with steps down to the lawn, fringed by well stocked borders, backing on to the river 'Welland' beyond, creating complete privacy and tranquility for such a central position.
Entrance Porch - Accessed via glazed double wooden doors.
Entrance Hall - Accessed via wooden door with stained glazing above. Original tiled flooring throughout hall space. Doors off to: Sitting room, dining room, kitchen and downstairs WC. Stairs rising to: First floor. Radiator and meter cupboard.
Sitting Room - 5.11m x 4.57m (16'9" x 15'0") - Large bay window to front elevation. Opening for fireplace with stone hearth. Cornice and picture rail. TV and telephone point. 2 x Radiators. Separate door back into hall.
Dining Room - 4.55m x 3.33m (14'11" x 10'11") - With French doors and side glazing overlooking rear garden. Picture rail. Opening for fireplace with stone hearth. Exposed wooden floorboards. Radiator.
Kitchen - 3.40m x 2.87m (max) (11'2" x 9'5" (max)) - Comprising: A selection of fitted base and wall units with a roll edge laminate worktop, single bowl stainless steel sink with drainer and complimentary tiled splash back. Freestanding 'Rangemaster' cooker. Space and plumbing for dishwasher. Pantry cupboard. Tiled flooring through. Radiator. Sash window overlooking rear garden.
Further Kitchen/Utility - 2.74m x 1.96m (9'0" x 6'5") - Comprising: A selection of fitted base and wall units with a laminate roll edge worktop and tiled splash back. Space for a freestanding fridge/freezer, with two further spaces for a washing machine and other electrical appliance. Boiler. Tiled flooring. Radiator. Door with glazed side panels onto patio area and rear garden. Door through to: Snug.
Snug - 3.53m x 3.18m (11'7" x 10'5") - Having UPVc double glazed French doors to side aspect onto patio and a UPVc double glazed window to rear aspect overlooking the rear garden. TV point. Radiator.
Landing - Doors off to: Bedrooms and bathroom. Radiator. Stairs rising to: Second floor.
Bedroom Two - 4.34m x 3.63m (14'3" x 11'11") - Large sash window to front aspect. TV and telephone point. Radiator.
Bedroom Three - 4.55m x 3.07m (14'11" x 10'1") - UPVC double glazed window to rear aspect, overlooking garden. Built in wardrobe. Wooden flooring. Telephone point. Radiator.
Bedroom Four - 4.55m x 2.84m (14'11" x 9'4") - Sash window to side aspect. TV point. Radiator.
Study/Bedroom Five - 2.54m x 2.08m (8'4" x 6'10") - Sash window to front aspect. Telephone point. Radiator.
Family Bathroom - 2.06m x 1.98m (6'9" x 6'6") - Comprising: Low level WC, wash hand basin, panelled bath with shower over and glass shower screen. Part tiled throughout with vinyl flooring. Heated towel rail. UPVC double glazed window to rear aspect.
Second Floor Landing - With 'Velux' window to rear aspect. Door to: Bedroom and Eaves storage room (potential for en-suite or dressing room)
Bedroom One - 5.41m (into bay) x 4.75m (17'9" (into bay) x 15'7" - With large 'velux' window to rear aspect and sash window to side aspect. Built in storage cupboard. Access to eaves storage. Radiator.
Outside - To the front of the property is a driveway for three vehicles, side access via a pedestrian gate to rear garden. The rear garden is of an extremely generous size with a delightful southerly aspect. The garden is extremely private and offers a large patio, lawn and well stocked planted borders. There is also a very handy timber framed workshop with power and light, with a further fully enclosed bin store.
Patio Area -
Rear Garden -
Rear Aspect -
Council Tax Band D -
Important information
Property Ref: 777589_32573590
Similar Properties
4 Bedroom Detached Bungalow | Offers Over £550,000
Perched in between the charming villages of Saddington and Mowsley, this detached chalet bungalow offers a tranquil retr...
Brookfield Road, Market Harborough
4 Bedroom Detached House | £525,000
Welcome to this generously sized property located on the sought after Brookfield Road in the picturesque town of Market...
Blenheim Way, Market Harborough
4 Bedroom Detached House | £475,000
A well presented, four bedroom detached family home offering flexible living accommodation situated within a quiet cul-d...
Harborough Road, Dingley, Market Harborough
4 Bedroom Country House | Offers Over £650,000
A truly amazing and rare proposition with The Pediment House being offered to the open market for the first time in over...
Sycamore Road, Market Harborough
4 Bedroom Detached House | Offers Over £650,000
Welcome to this nearly new detached house on Sycamore Road, Market Harborough situated within a peaceful cul-de-sac loca...
Great Bowden Road, MARKET HARBOROUGH
4 Bedroom Detached House | Offers Over £1,000,000
'The Lions', so named due to the four stone lions adorning its perimeter wall, is an extremely handsome & rare corner-ba...

Adams & Jones Estate Agents (Market Harborough)
Market Harborough, Leicestershire, LE16 7DS
How much is your home worth?
Use our short form to request a valuation of your property.
Request a Valuation
