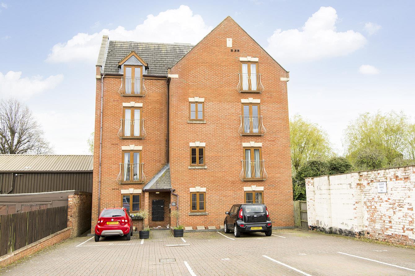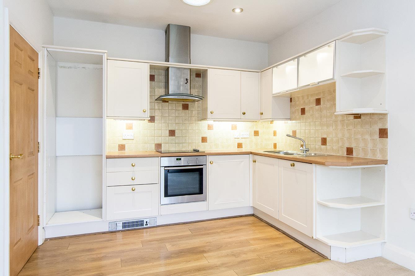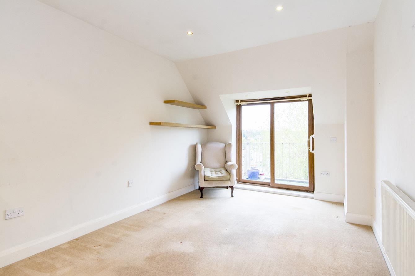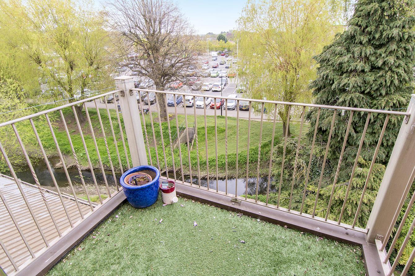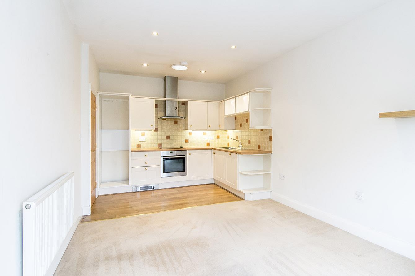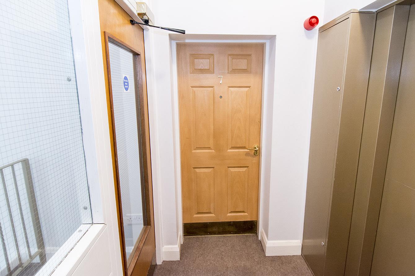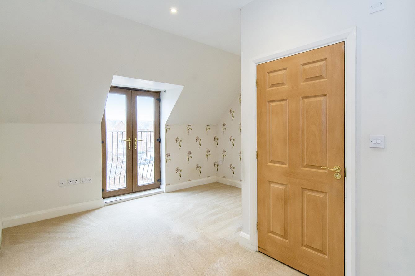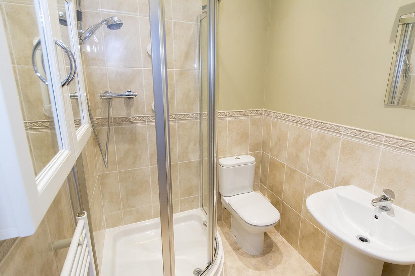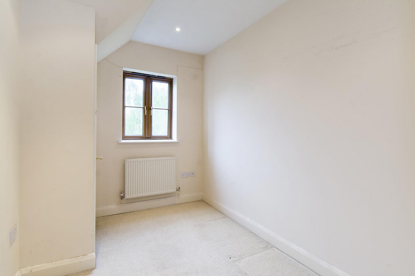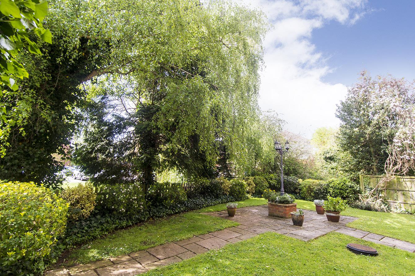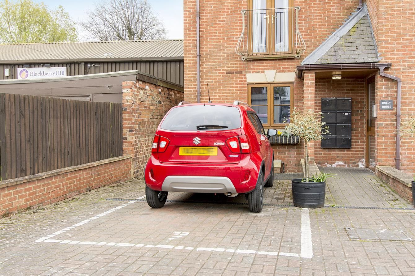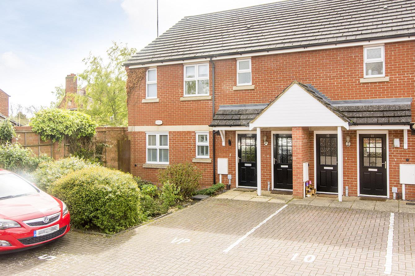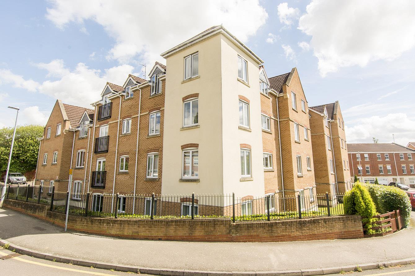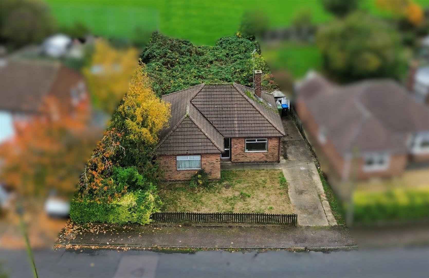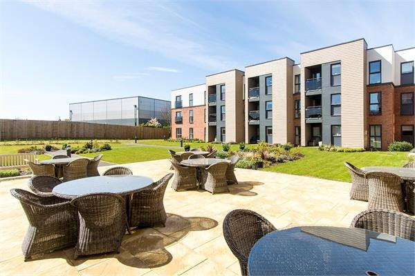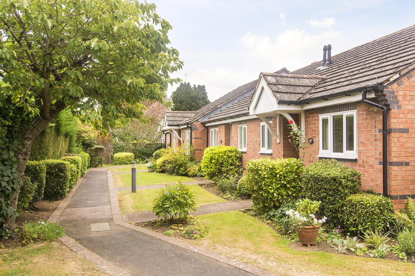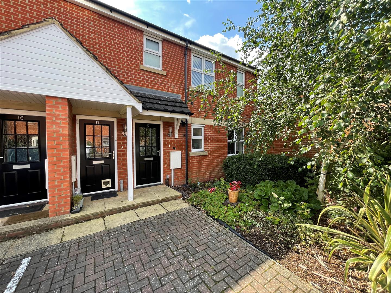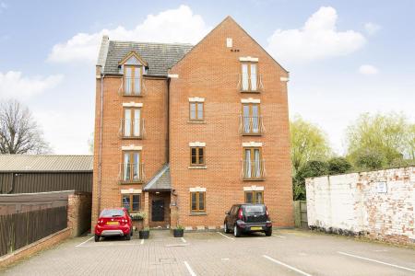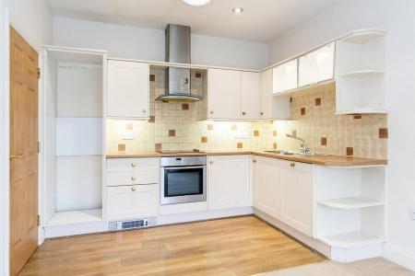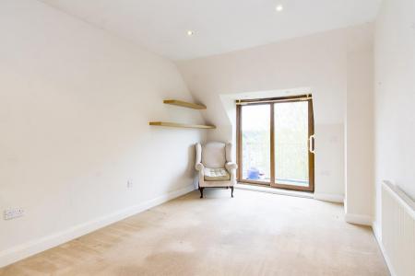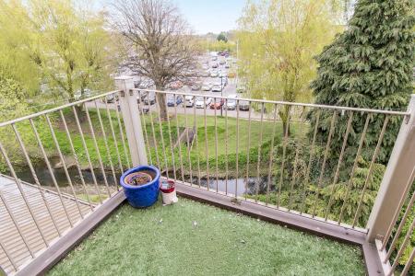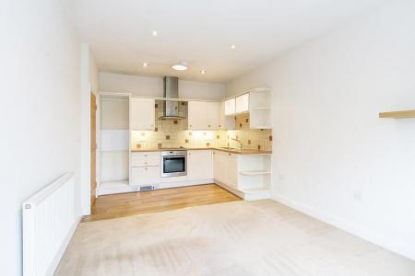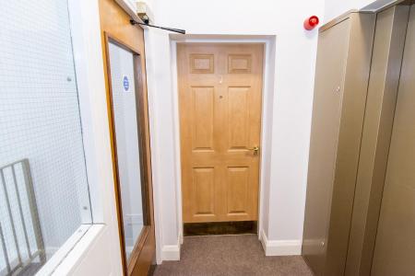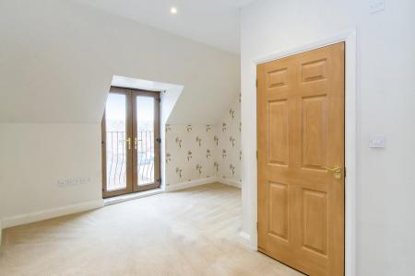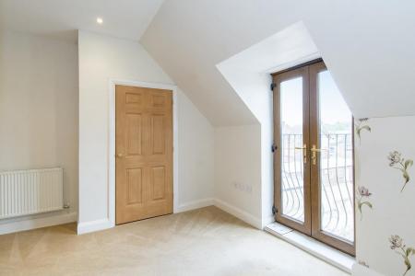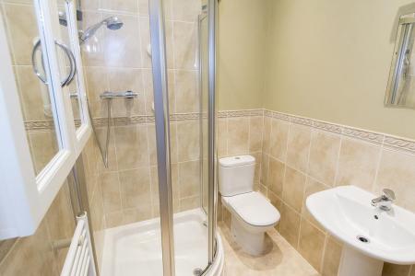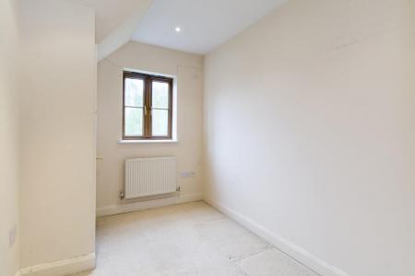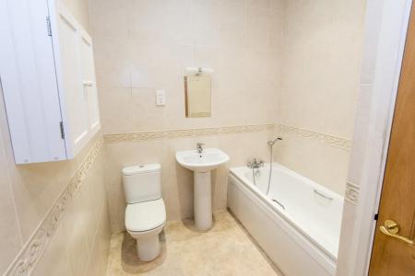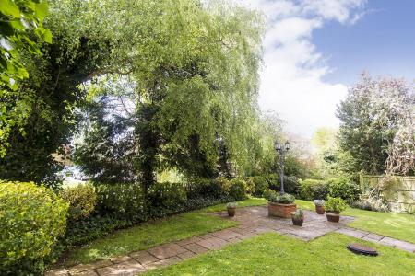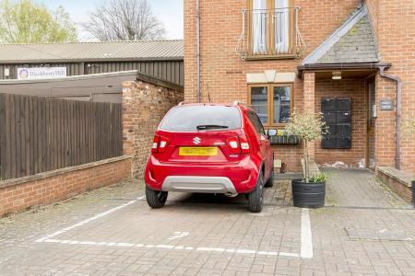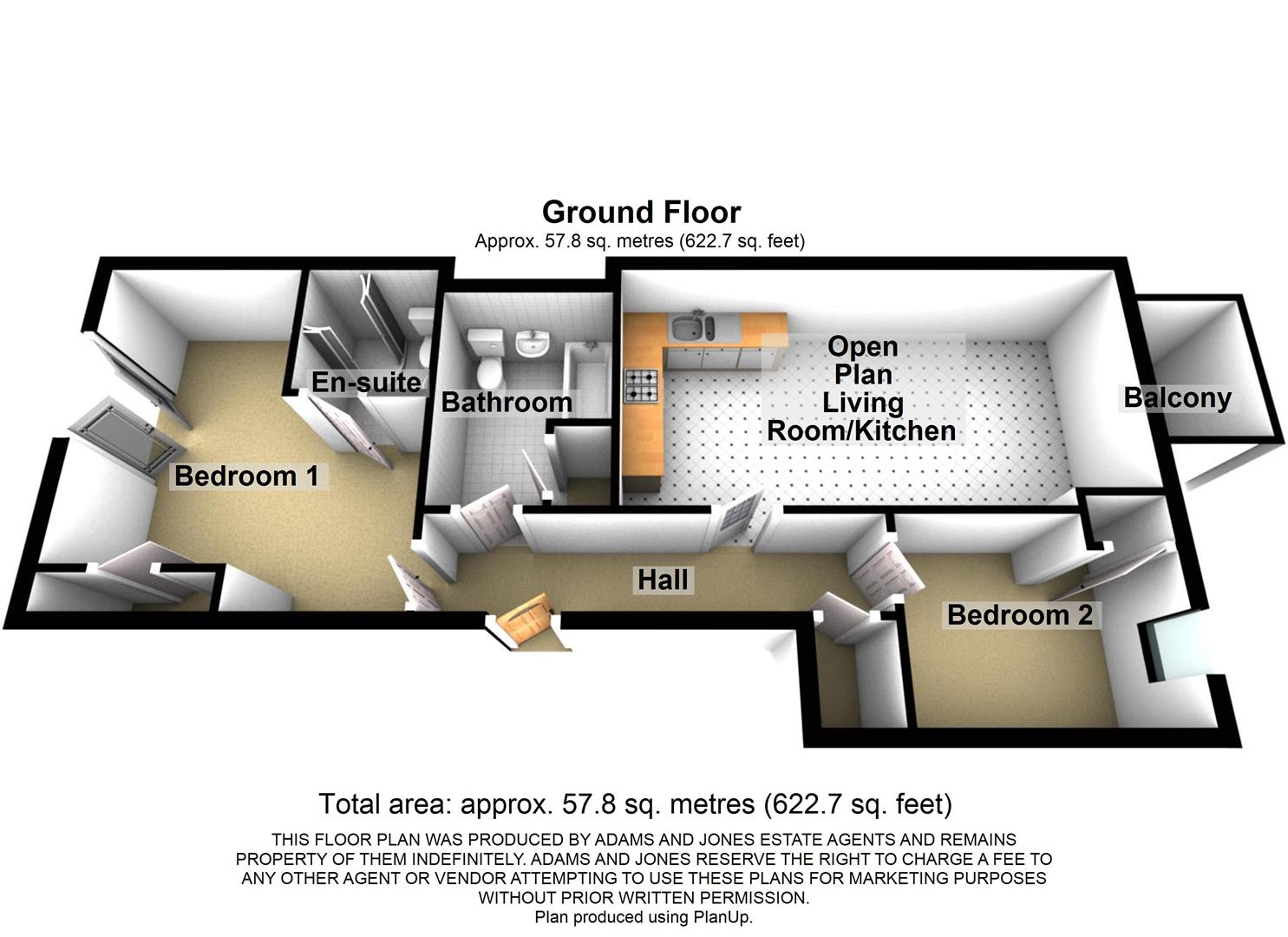- Penthouse Apartment
- Town centre location
- Modern fitted kitchen & bathroom
- Two bedrooms, en-suite
- Communal gardens
- Off road parking
2 Bedroom Maisonette for sale in Market Harborough
Centrally located, within easy walking distance of town centre and railway station, is this spacious modern penthouse apartment. The accommodation is gas centrally heated and double glazed, and briefly comprises: Hall, open plan lounge and fitted kitchen, master bedroom with en-suite shower room, second double bedroom and family bathroom. There is also a fully serviced lift, allocated off road parking and landscaped communal gardens overlooking the River Welland behind. NO UPWARD CHAIN.
Hall - Door entry telephone security system. Access to loft space. Radiator. Built in storage cupboard. Doors to rooms.
Open Plan Kitchen/Living Room - 6.10m x 3.20m (20'0" x 10'6") - Range of wood effect fitted base and wall units. Laminated work surfaces with complementary tiled splash backs. Fitted oven and four ring electric hob with extractor fan over. Stainless steel one and a half sink and drainer. Fitted fridge and freezer. Radiator. Inset ceiling down lighters. Radiator. Television point. Double glazed French doors opening out to a balcony with wrought iron railings overlooking the river behind.
(Kitchen Area Photo) -
(Living Room Photo) -
(Balcony Photo) -
Bedroom One - 4.06m x 3.81m (13'4" x 12'6") - Double glazed French doors opening out to a wrought iron Juliet balcony to the front elevation. Radiator. Television point. Built in wardrobe. Door to:-
(Bedroom One Photo Two) -
En-Suite Shower Room - Tiled shower cubicle with mains shower fitment. Pedestal wash hand basin. Low level WC. Heated towel rail. Complementary tiling. Extractor fan. Electric shaver point.
Bedroom Two - 3.58m x 2.31m (11'9" x 7'7") - Double glazed window to the rear aspect. Radiator. Television point. Built in wardrobe also housing gas fired combination central heating boiler.
Bathroom - Panelled bath. Pedestal wash hand basin. Low level WC. Complementary tiling. Built in linen cupboard with space and plumbing for an automatic washing machine.
Outside - To the front of the property is a parking area with allocated parking for one car. There are communal landscaped gardens to the rear which border the River Welland behind.
(Parking Area Photo) -
Leasehold Details - This information has been provided by the vendor and is believed to be accurate and true. Lease from 01/01/2007 of 150 years with 134 years remaining. Ground Rent �150 pa. Service Charge circa �1,375 pa (TBC) clarity should be sought in full by solicitors during conveyancing.
Important information
Property Ref: 777589_32293996
Similar Properties
The Printworks, Market Harborough
2 Bedroom Apartment | £190,000
Welcome to this purpose built, ground floor apartment located in the highly popular development of The Printworks. This...
Middlebrook Green, Market Harborough
2 Bedroom Flat | £185,000
Welcome to this charming two-bedroom flat located in the heart of Middlebrook Green, Market Harborough. This property bo...
Ireton Road, Market Harborough
3 Bedroom Bungalow | Guide Price £180,000
*BEING SOLD BY MODERN METHOD OF AUCTION* THE AUCTION WILL CLOSE ON FRIDAY 8TH NOVEMBER AT 12 NOON. Welcome to this three...
Trimbush Way, Market Harborough
1 Bedroom Retirement Property | £195,000
Constructed to a high specification by award winning builders McCarthy & Stone, and restricted to 'Over 70's' only, is t...
Saxon Close, Market Harborough
1 Bedroom Terraced Bungalow | Offers Over £195,000
Welcome to Saxon Close, Market Harborough - a charming bungalow nestled in an over 55's development in a central town lo...
The Print Works, Market Harborough
2 Bedroom Apartment | £198,000
Welcome to this immaculately presented apartment located in The Print Works, Market Harborough. This property is an idea...

Adams & Jones Estate Agents (Market Harborough)
Market Harborough, Leicestershire, LE16 7DS
How much is your home worth?
Use our short form to request a valuation of your property.
Request a Valuation
