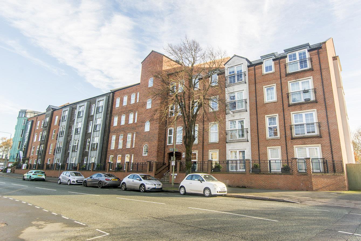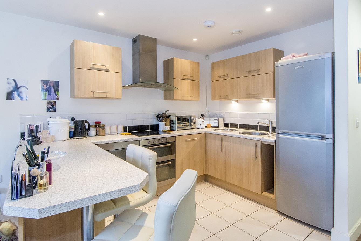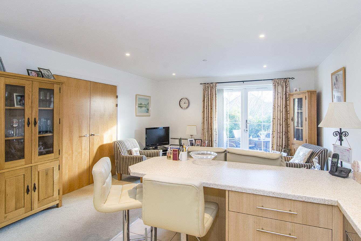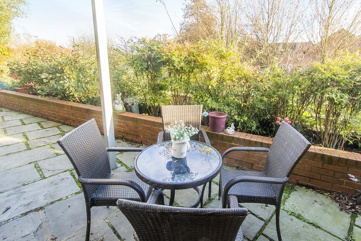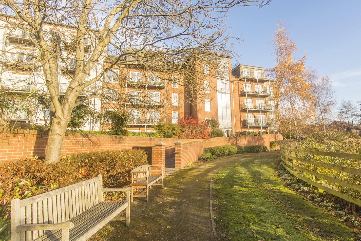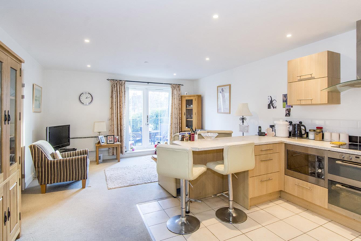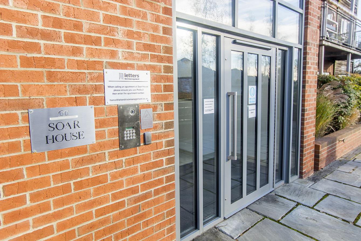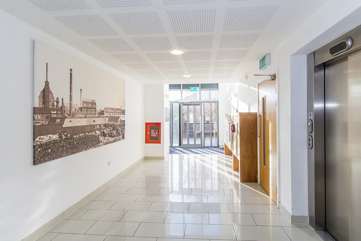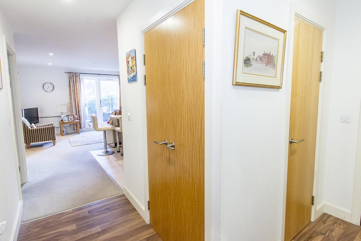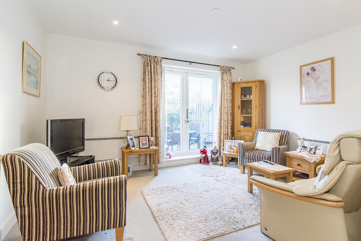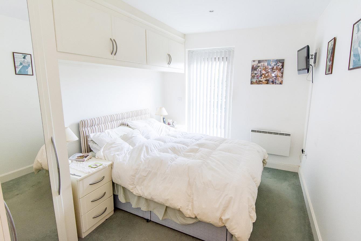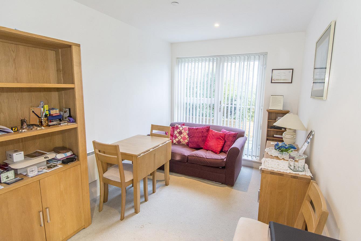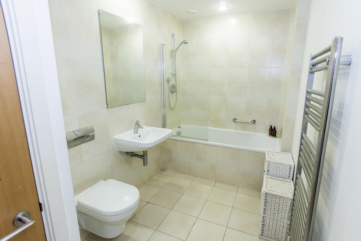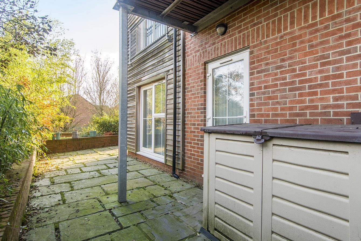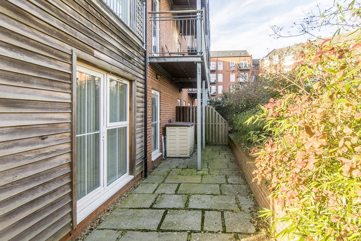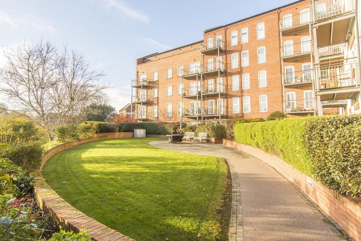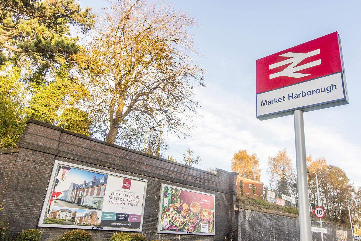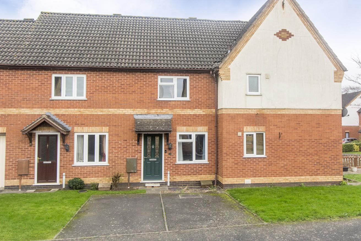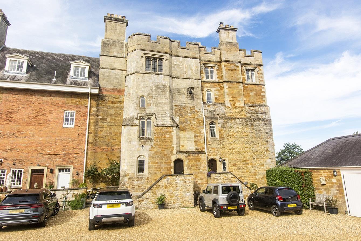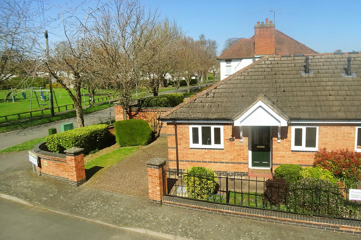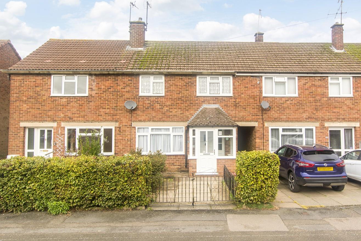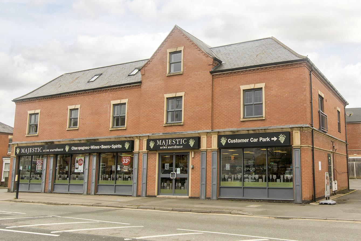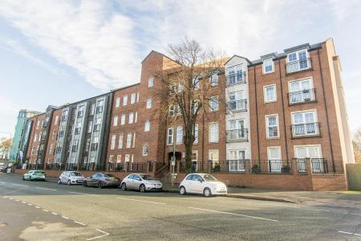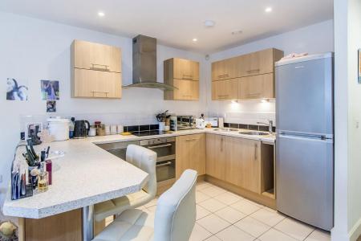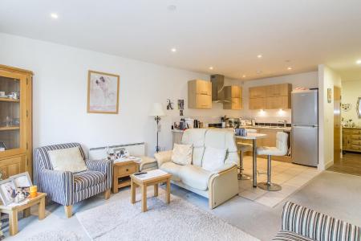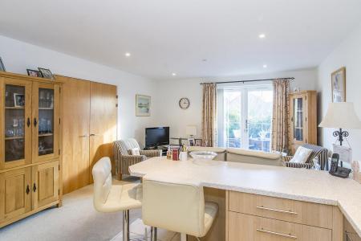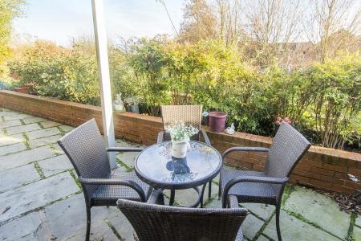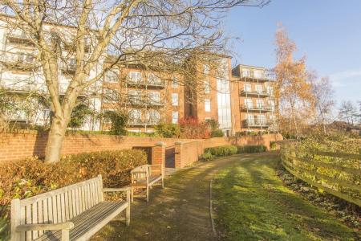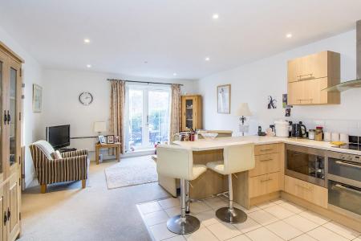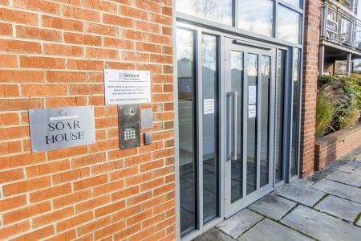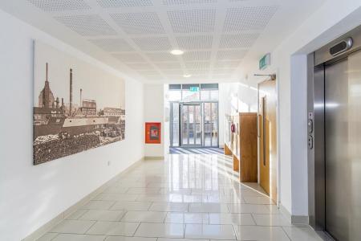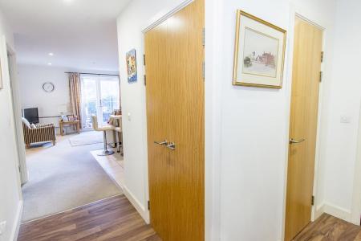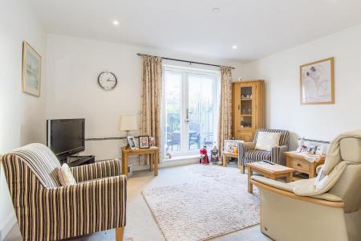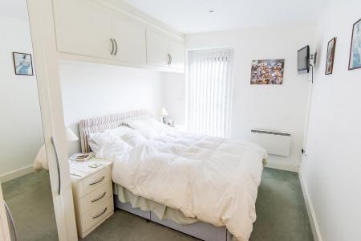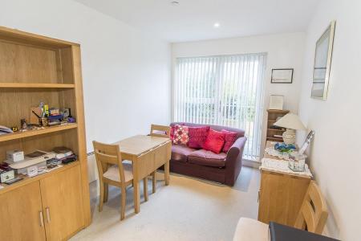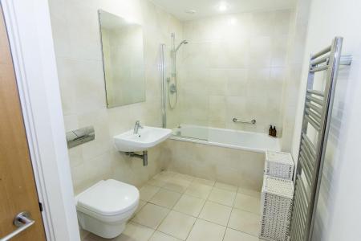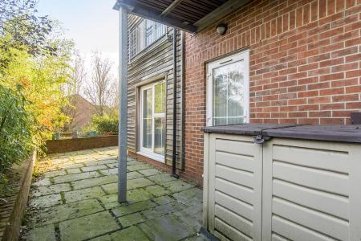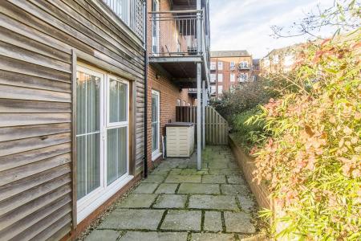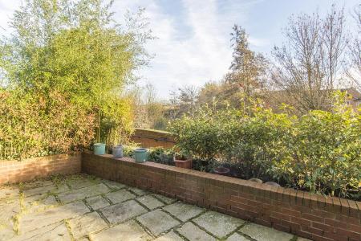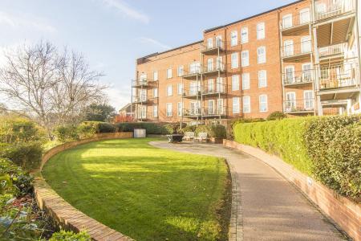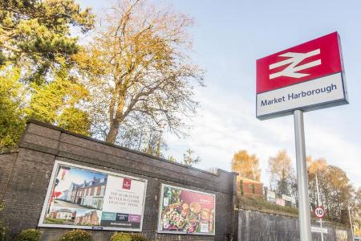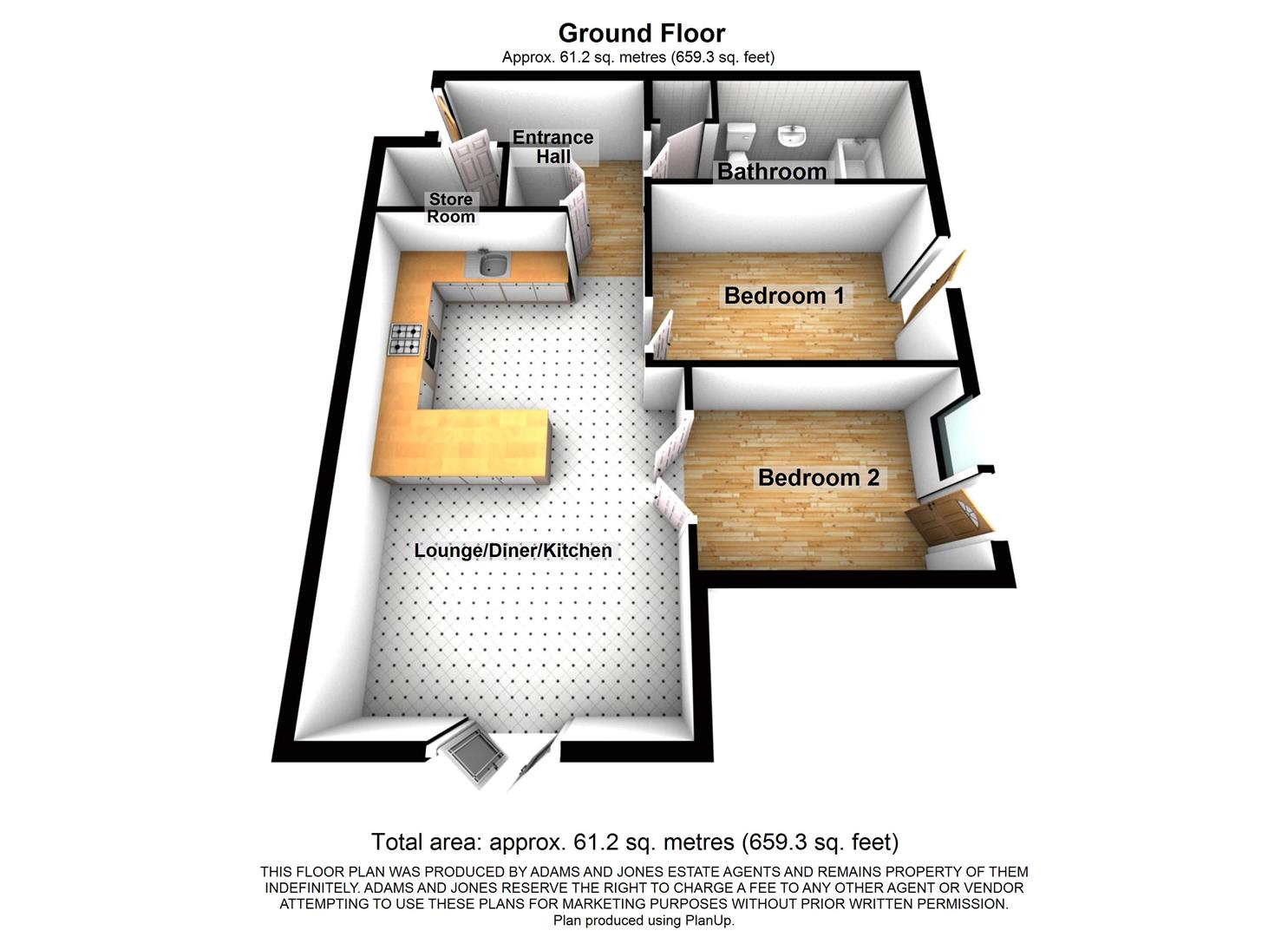- Spacious Ground Floor Apartment
- Excellent Location Within Walking Distance To Amenities & Station
- Private Wrap Around South East Facing Terrace
- Open Plan Living/Dining/Kitchen Area
- Two Double Bedrooms
- Modern Well Appointed Bathroom With Utility Area
- Stunning Well Maintained Communal Gardens
- Underground Secure Parking
- Service Charge: £1,672.95
- NO CHAIN!
2 Bedroom Apartment for sale in Market Harborough
A true rarity! A spacious and modern two bedroom, ground floor apartment superbly positioned within a stones throw of Market Harborough town centre, supermarkets, shops and station having mainline links into London St Pancras in under one hour! This well presented property is situated to the rear of Soar House with a pleasant leafy outlook over the well maintained grounds and River Welland, boasting open plan living, double bedrooms and a private South East facing terrace. The accommodation briefly comprises: Entrance hall, lounge/diner, kitchen area, two bedrooms and bathroom. Outside the property enjoys its own wrap around outdoor space, communal gardens and secure underground parking. The property is offered to market with NO CHAIN! Viewing is highly recommended to truly appreciate the excellent location, well proportioned living spaces and wonderful private outdoor space making this home an excellent FTB, investment or downsize!
Communal Entrance - Accessed via secure entry system. Post boxes. Lift. Access to stairwell. Double doors leading through to vestibule and communal corridors.
Entrance Hall - Accessed through wooden front door. Large walk-in store room. Built-in coat cupboard. Laminate wooden flooring. LED spotlights. Door to: Bathroom. Opening through to: Open plan living area.
Open Plan Living Space -
Lounge/Dining Area - 6.55m (max) x 4.19m (21'6 (max) x 13'9) - UPVC double glazed 'French' doors out to: Private terrace area. LED spotlights. TV and telephone point. 2 x electric radiators. Doors off to: Bedrooms.
Kitchen Area - 6.55m (max) x 3.73m (21'6 (max) x 12'3) - Having a selection of contemporary fitted base and wall units with a laminate worktop over and stainless steel sink. There is a double fan assisted electric oven, four ring electric hob with stainless steel extractor over, an integrated dishwasher, integral microwave and a space for a full size freestanding fridge/freezer. Tiled flooring. LED spotlights.
Bedroom One - 3.86m x 2.69m (12'8 x 8'10) - UPVC double glazed door to side aspect. A selection of built-in wardrobes and storage. LED spotlights. TV point. Electric radiator.
Bedroom Two - 3.38m x 2.49m (11'1 x 8'2) - UPVC double glazed door and window to side aspect. LED spotlights. Electric radiator.
Bathroom - 3.86m x 1.78m (12'8 x 5'10) - Comprising: Panelled bath with glass shower screen and shower over, low level WC and wash hand basin with built-in mirrored cabinet over. LED spotlights. Feature floor tiling with wall tiling to wet areas. Chrome heated towel rail. Utility cupboard having space and plumbing for a freestanding washing machine. The utility cupboard also has shelving and houses the hot water cylinder.
Private Terrace - The property has a large, South East facing private terrace area that can be accessed from the lounge and bedrooms. This great outdoor space is extremely low maintenance being laid to paved patio bordered by raised planters with well established planting creating a secluded area to enjoy throughout the seasons!
Outside, Parking & Communal Gardens - Soar House benefits from immaculately kept communal gardens and grounds that are enjoyed by the residents with tables and chairs during the summer months, large lawn, beautiful planting scheme and lighting. There are walkways around the gardens and grounds having steps and ramps to access the apartment buildings. The property also benefits from a secure underground parking space.
Leasehold Information - The property is subject to a 150 year lease from 20/01/2011 with 136 years remaining. The service charge is: £1,672.95 and is payable in two installments of £836.48 and the annual ground rent charge is £373.25.
Property Ref: 777589_32792259
Similar Properties
2 Bedroom Terraced House | £210,000
Located in the conveniently placed village of Fleckney, this delightful mid-terrace house on Forge Close presents an exc...
Dingley Hall, Harborough Road, Dingley
2 Bedroom Terraced House | £200,000
A rare opportunity to purchase this unique part of the magnificent Grade 1 listed Dingley Hall. The hall stands in appro...
Saxon Close, Market Harborough
1 Bedroom Semi-Detached Bungalow | £200,000
A semi detached retirement bungalow favourably situated opposite parkland and just a short walk from the vibrant town ce...
Stuart Road, Market Harborough
2 Bedroom Terraced House | £220,000
Welcome to Stuart Road, Market Harborough - a mid-terrace house with great potential! This property is perfect for first...
St. Marys Road, Market Harborough
3 Bedroom Apartment | Offers Over £220,000
Ideal for the first time buyer or 'Buy To Let' investor who requires easy accessibility to the train station and town ce...
Highfield Street, Market Harborough
3 Bedroom Terraced House | Offers Over £220,000
Welcome to Highfield Street, Market Harborough - a charming property with great potential! This mid-terrace house boasts...

Adams & Jones Estate Agents (Market Harborough)
Market Harborough, Leicestershire, LE16 7DS
How much is your home worth?
Use our short form to request a valuation of your property.
Request a Valuation
