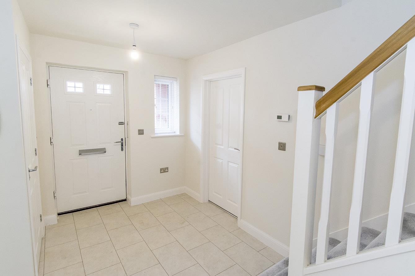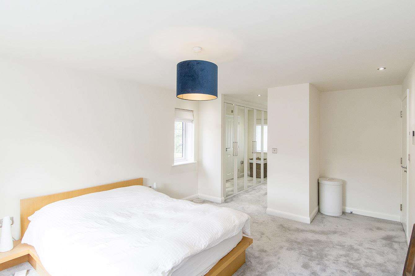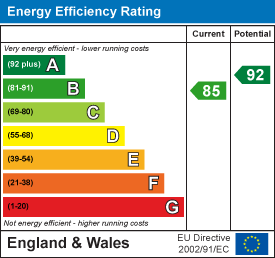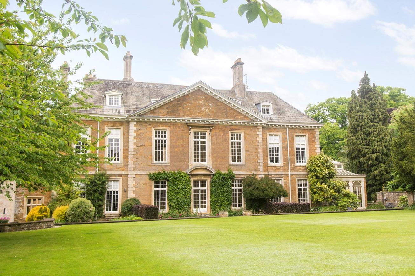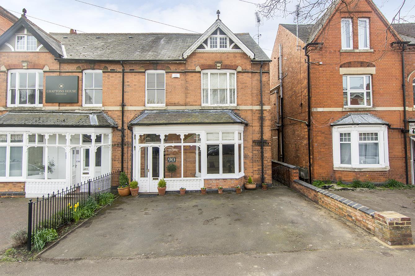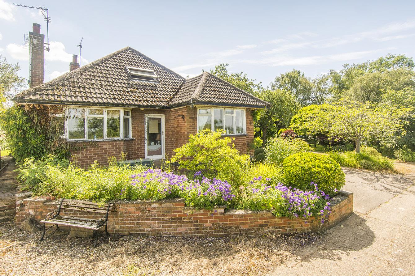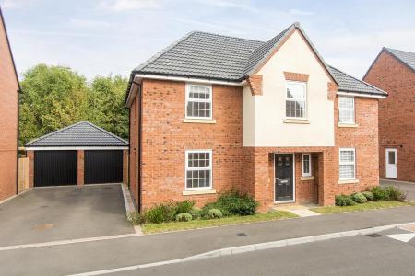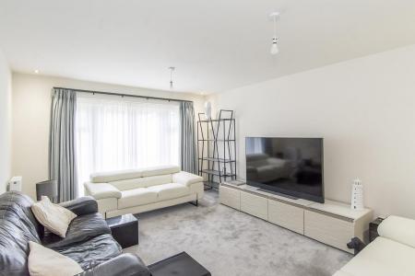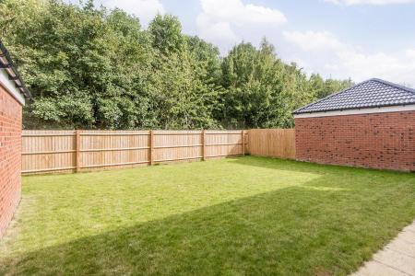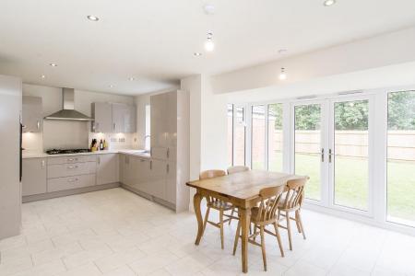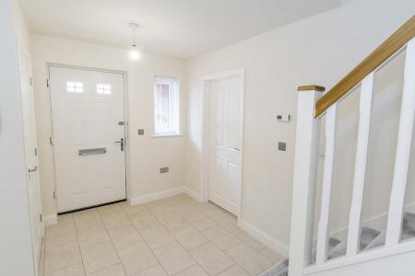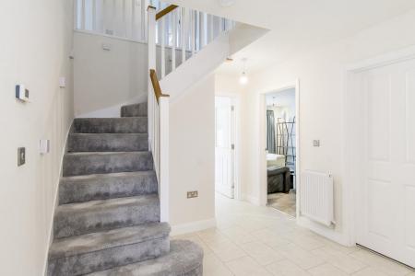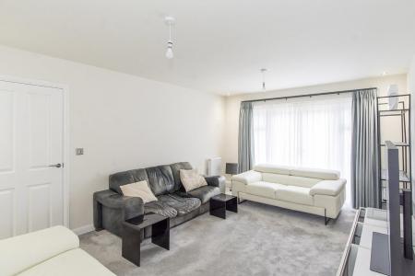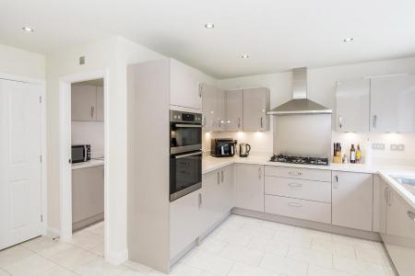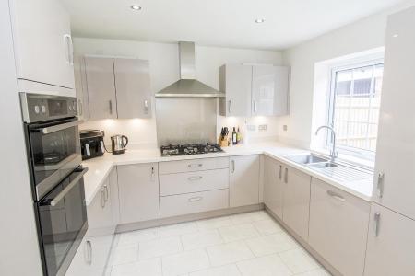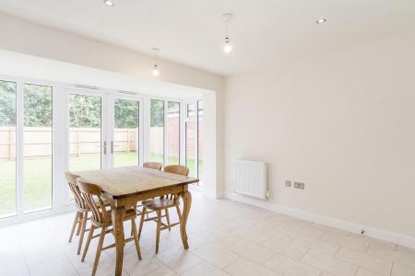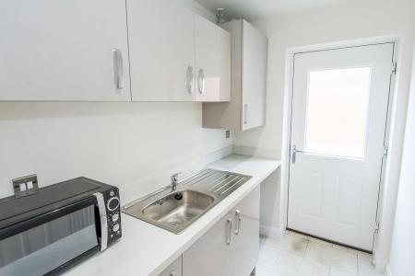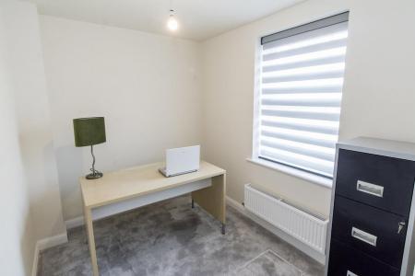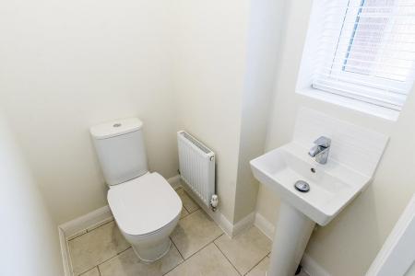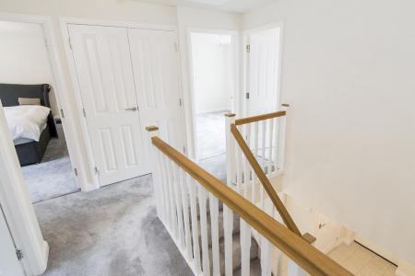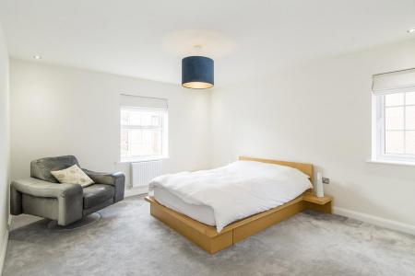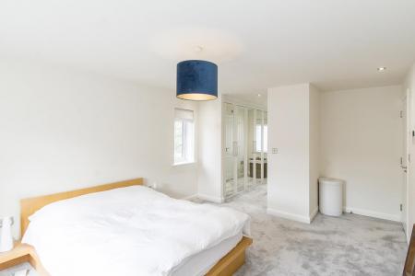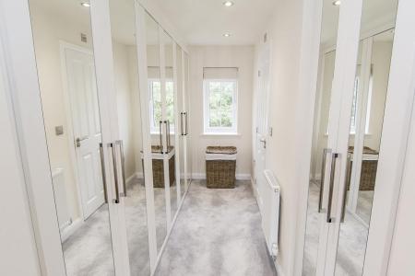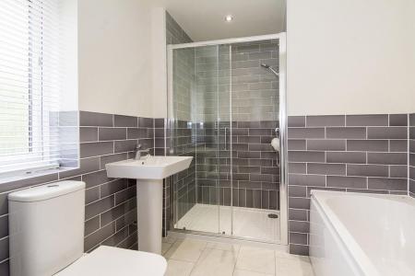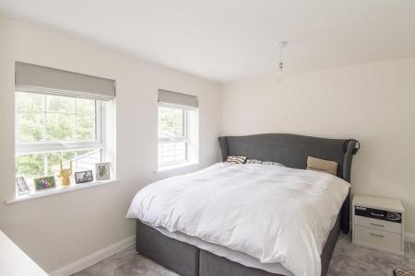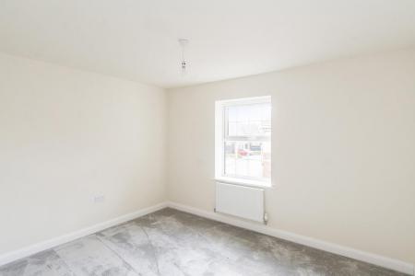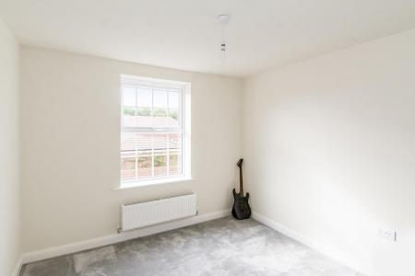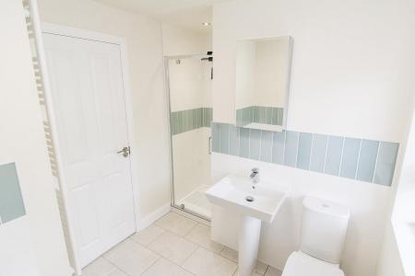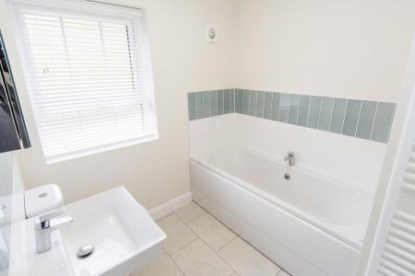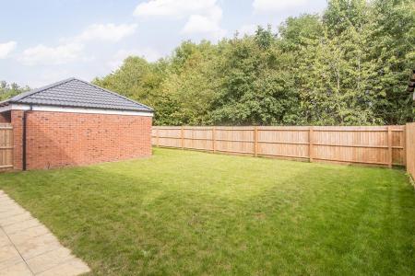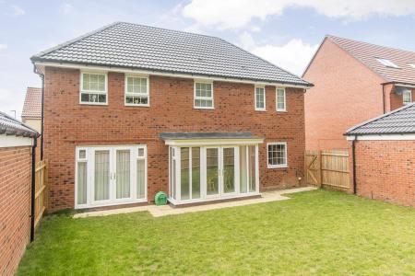- Nearly New Home
- Superb Cul-De-Sac Location
- Walking Distance To Town, Schools & Station
- Multiple Reception Rooms
- Kitchen/Diner & Utility
- Four Double Bedrooms & Two En-Suites
- Additional Upgrades Throughout
- Generous Private Rear Garden
- Double Garage
- Viewing Highly Recommended!
4 Bedroom Detached House for sale in Market Harborough
Welcome to this nearly new detached house on Sycamore Road, Market Harborough situated within a peaceful cul-de-sac location within walking distance of the town centre, schools and station! This nearly new home boasts multiple reception rooms, four double bedrooms, and three bathrooms, providing ample space for comfortable living spread over 1,750 Sq Ft. Approx. Whether you're hosting a gathering or simply enjoying a quiet evening in, the spacious kitchen/diner offer flexibility for all your lifestyle needs with direct access out to the generous private rear garden.
One of the highlights of this property is the two en-suite bedrooms, ensuring privacy and convenience for you and your guests. The various additional upgrades throughout the house add an elevated touch to this modern home with plenty of scope to put your own stamp on this great property.
Parking will never be an issue with space for multiple vehicles and a double garage, providing plenty of room for your vehicles and storage needs.
Don't miss the opportunity to make this beautiful house your new home. Contact us today to arrange a viewing and experience the charm and comfort this property has to offer.
Entrance Hall - Accessed via a composite double glazed front door. UPVC double glazed window to front aspect. Doors off to: Living room, dining room, kitchen/diner, study and WC. Stairs rising to: First floor. Under stairs cupboard (having internet point). LVT flooring. Radiator.
Living Room - 5.13m x 3.63m (16'10 x 11'11) - UPVC double glazed 'French' doors with full length glazed side panels to rear aspect. LED spot lights. TV and telephone point. 2 x Radiators.
Kitchen/Diner - 6.50m x 4.37m (21'4 x 14'4) - A spacious area with access into: Dining room and utility room.
Kitchen Area - Having a selection of modern base and wall units with a laminate worktop over and a 1 1/2 bowl stainless steel sink with drainer. There is a high level double fan assisted oven, five ring gas hob, extractor, a fully integrated dishwasher and fully integrated fridge/freezer. UPVC double glazed window to rear aspect. Under cabinet lighting. LED spotlights. LVT flooring.
Dining Area - UPVC double glazed bay with 'French' doors out to: Rear garden. TV point. LVT flooring. LED spotlights. 2 x Radiators.
Dining Room - 3.53m x 2.54m (11'7 x 8'4) - UPVC double glazed window to front aspect. Radiator.
Study - 3.63m x 2.16m (11'11 x 7'1) - UPVC double glazed window to front aspect. Radiator.
Utility Room - 2.24m x 1.57m (7'4 x 5'2) - Having a selection of fitted base and wall units with a laminate worktop over and a single bowl stainless steel sink with drainer. There is a fully integrated washing machine with an additional space for a freestanding tumble dryer or other under counter appliance. There is a double glazed door out to: Driveway area. LED spotlights. LVT flooring. Extractor. Boiler.
Wc - 1.42m x 1.19m (4'8 x 3'11) - Comprising: Low level WC and wash hand basin. UPVC double glazed window to front aspect. LVT flooring. Radiator.
Landing - Doors off to: Bedrooms and bathroom. Loft hatch access. Airing cupboard. Radiator.
Bedroom One - 4.14m x 3.58m (13'7 x 11'9) - UPVC double glazed windows to front and side aspect. Opening through to: Walk-thru wardrobe/dressing area. LED spotlights. TV point. Radiator.
Walk-In Wardrobe - UPVC double glazed window to rear aspect. Door into: En-Suite. A selection of built-in wardrobes with mirrored doors. Radiator.
En-Suite - 2.59m x 2.16m (8'6 x 7'1) - Comprising: Panelled bath with mixer tap, double shower enclosure with feature wall tiling, low level WC and wash hand basin. UPVC double glazed window to rear aspect. LED spotlights. Floor tiling. Heated towel rail.
Bedroom Two - 3.66m x 3.20m (12 x 10'6) - Two UPVC double glazed windows to rear aspect. Door into: En-Suite. Radiator.
En-Suite - 2.67m x 1.22m (8'9 x 4'0) - Comprising: Double shower enclosure with wall tiling, low level WC and wash hand basin. UPVC double glazed window to side aspect. LED spotlights. Vinyl flooring. Heated towel rail.
Bedroom Three - 3.61m x 3.25m (11'10 x 10'8) - UPVC double glazed window to front aspect. Radiator.
Bedroom Four - 3.33m x 2.92m (10'11 x 9'7) - UPVC double glazed window to front aspect. Radiator.
Bathroom - 2.16m x 2.16m (7'1 x 7'1) - Comprising: Panelled bath with mixer tap, enclosed shower cubicle with wall tiling, low level WC and wash hand basin. UPVC double glazed window to rear aspect. LED spotlights. LVT flooring. Heated towel rail.
Outside - The property is located within a peaceful cul-de-sac location within walking distance of amenities, schools and station. The property has low maintenance planted borders to the front and a covered porch. To the side is a large driveway providing off road parking for four vehicles and access via the side pedestrian gate into the rear garden. The garage has up and over doors, with the benefit of power and light. The rear garden is a generous size and extremely private with paved area across the back of the property and a lawn.
Important information
Property Ref: 777589_33360522
Similar Properties
Harborough Road, Dingley, Market Harborough
4 Bedroom Country House | Offers Over £650,000
A truly amazing and rare proposition with The Pediment House being offered to the open market for the first time in over...
St. Marys Road, Market Harborough
5 Bedroom Semi-Detached House | £580,000
A truly rare and exciting proposition! This substantial, deceptively spacious period home dating back to 1897 offers a f...
4 Bedroom Detached Bungalow | Offers Over £550,000
Perched in between the charming villages of Saddington and Mowsley, this detached chalet bungalow offers a tranquil retr...
Great Bowden Road, MARKET HARBOROUGH
4 Bedroom Detached House | Offers Over £1,000,000
'The Lions', so named due to the four stone lions adorning its perimeter wall, is an extremely handsome & rare corner-ba...

Adams & Jones Estate Agents (Market Harborough)
Market Harborough, Leicestershire, LE16 7DS
How much is your home worth?
Use our short form to request a valuation of your property.
Request a Valuation




