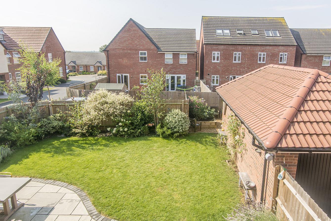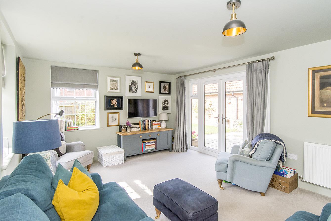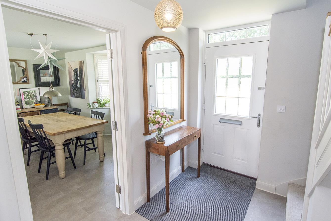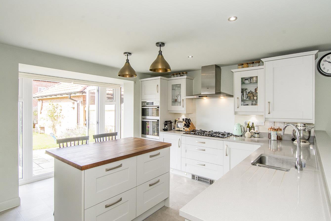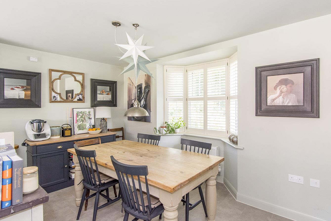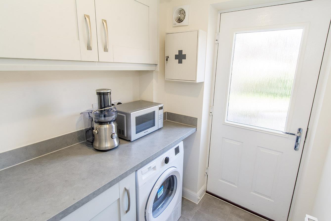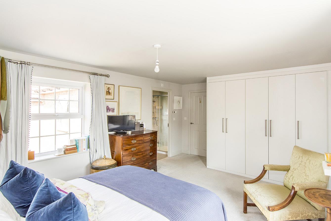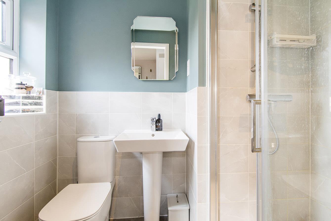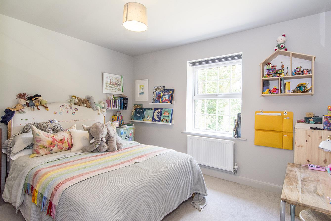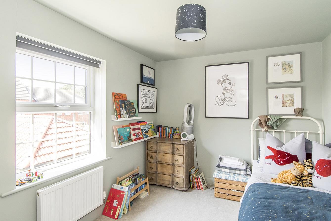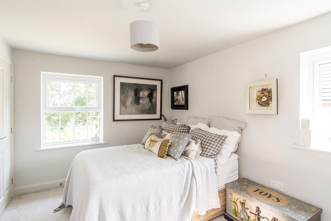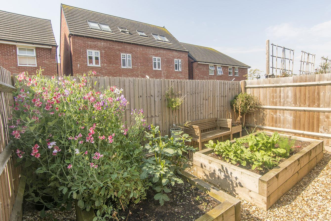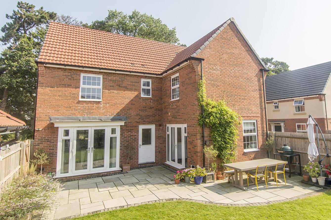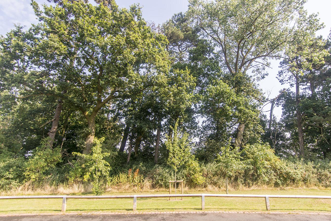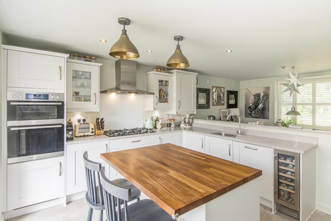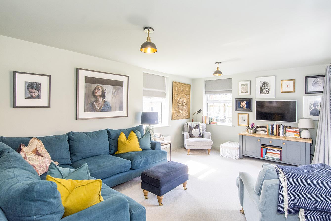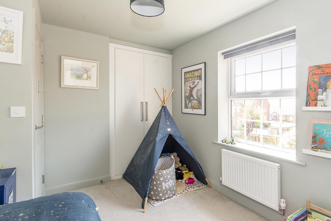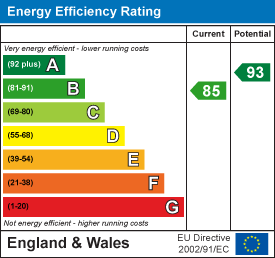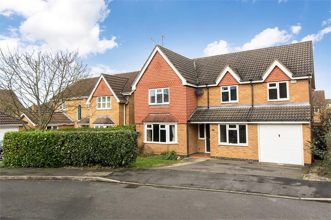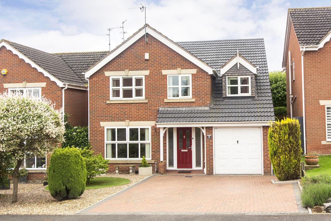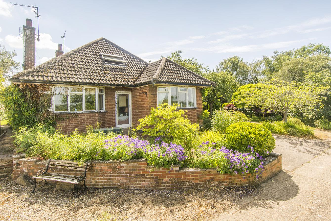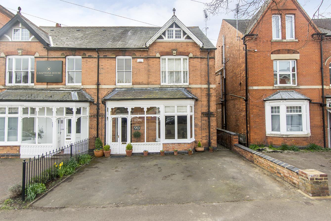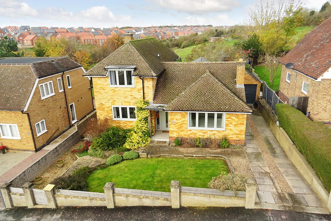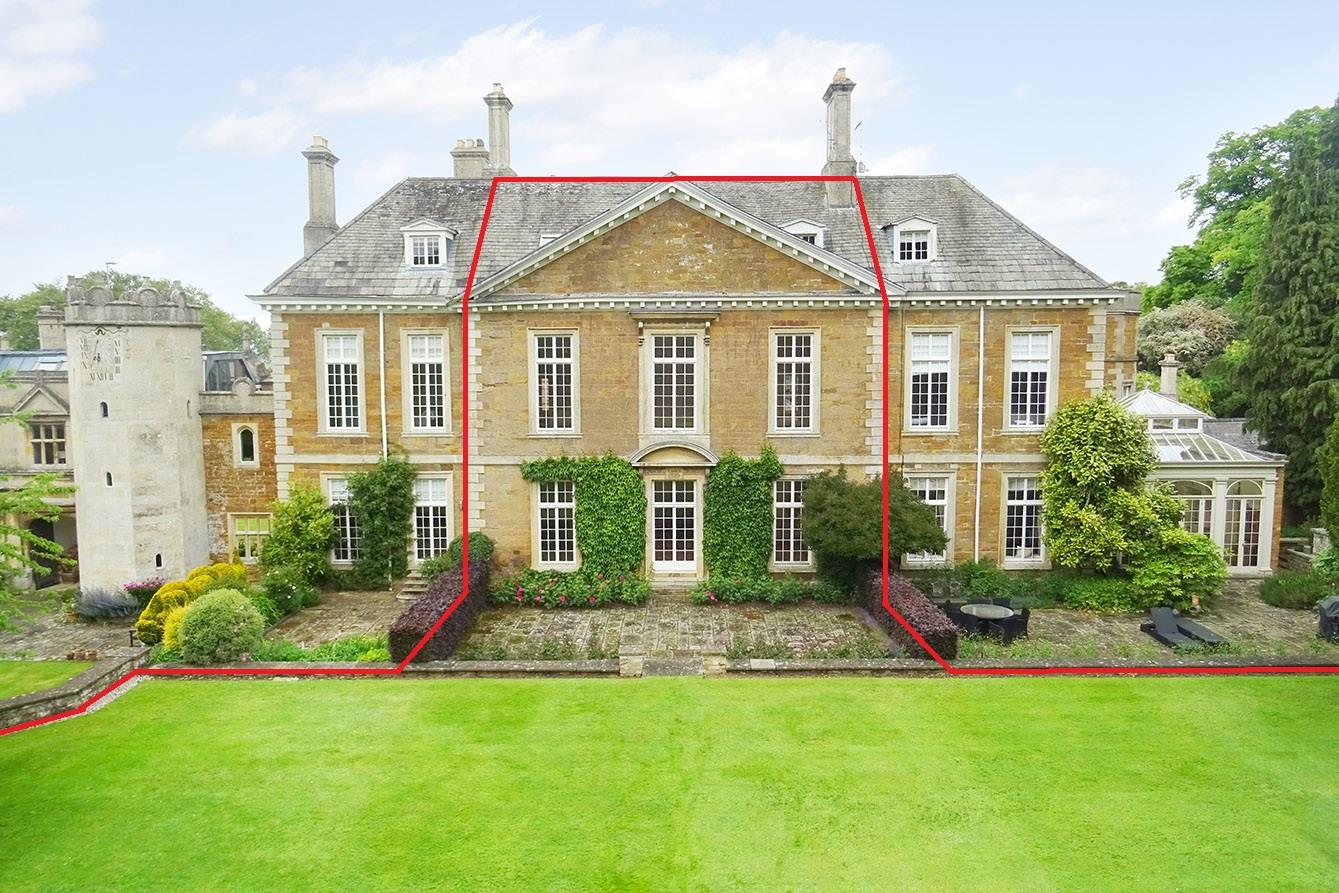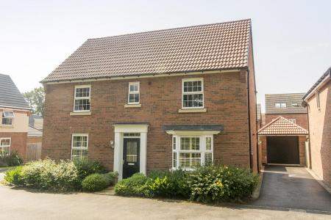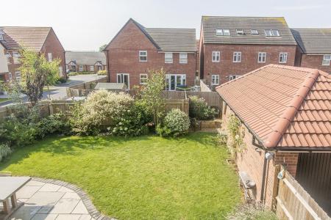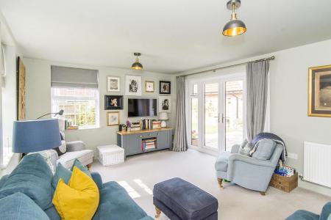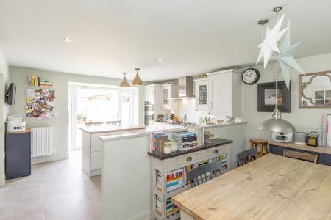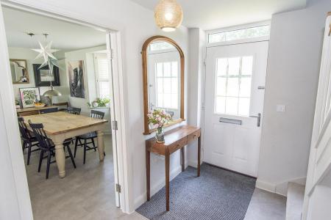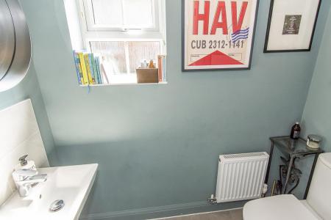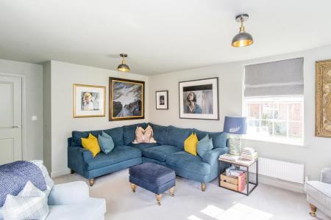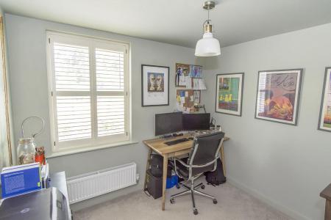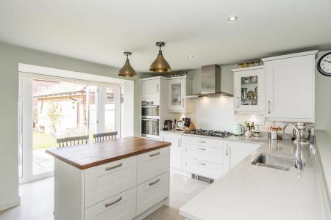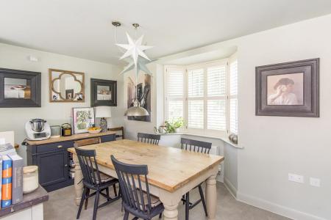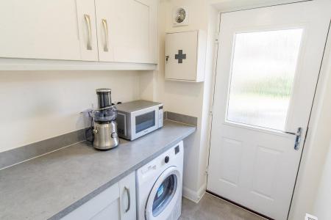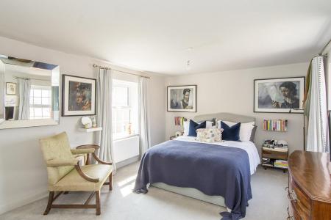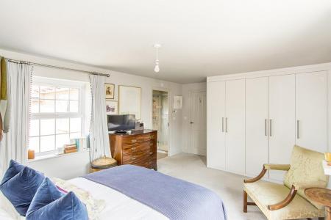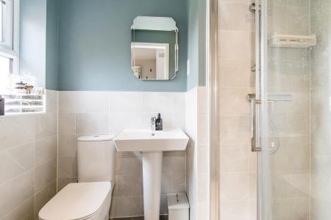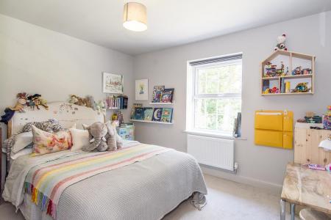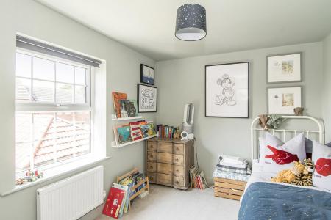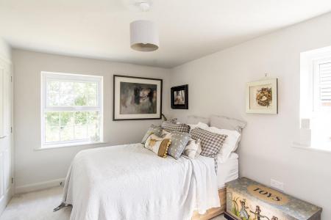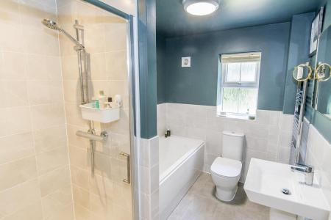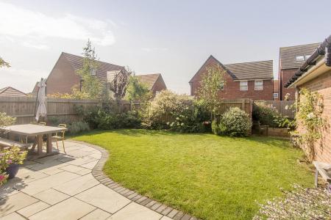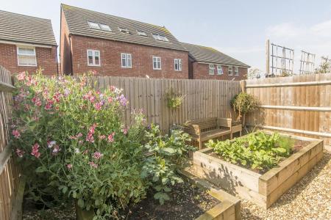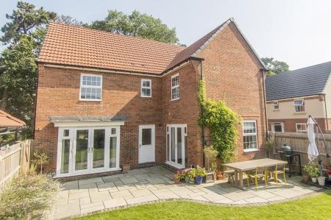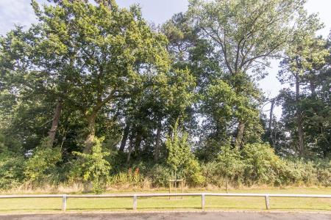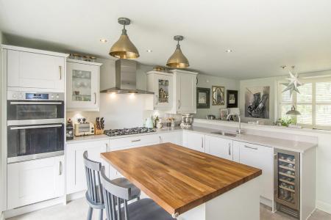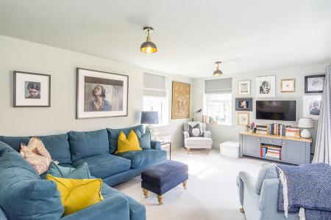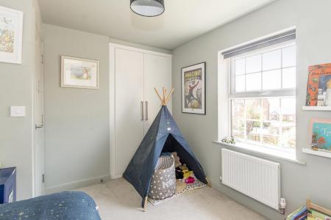4 Bedroom Detached House for sale in Market Harborough
Welcome to Cherry Tree Drive, Market Harborough - a stunning detached house that could be your next dream home! This nearly new property boasts 2 reception rooms, 4 bedrooms, and 2 bathrooms, providing ample space for comfortable living.
As you step inside, you'll be greeted by spacious accommodation throughout, perfect for both relaxing with family and entertaining guests. The modern fixtures and bespoke cabinetry add a touch of elegance to the interior, making it a truly stylish abode.
One of the highlights of this property is its quiet leafy outlook, offering a peaceful retreat from the hustle and bustle of everyday life. Imagine waking up to the serene surroundings and enjoying a cup of tea in your south-facing landscaped garden - the perfect spot to unwind after a long day.
Don't miss out on the opportunity to make this house your home. With its desirable location and charming features, this property is sure to capture your heart!
Entrance Hall - Accessed via front door. Doors off to: Lounge, kitchen/diner, study and WC. Stairs rising to: First floor. Built-in cabinetry under stairs. Double storage cupboard with telephone point (WiFi). Tiled flooring. Radiator.
Downstairs Wc - 1.93m x 0.94m (6'4 x 3'1) - Comprising: Low level WC and wash hand basin. UPVC double glazed window to side aspect. Tiled flooring. Radiator.
Lounge - 5.33m x 3.68m (17'6 x 12'1) - UPVC double glazed 'French' doors out to: Rear garden. UPVC double glazed windows to rear and side aspect. TV point. 2 x Radiators.
Study - 2.79m x 2.74m (9'2 x 9'0) - UPVC double glazed window with wooden shutters to front aspect. Built-in bookshelf. Radiator.
Kitchen/Diner - 6.02m x 4.06m (19'9 x 13'4) -
Kitchen Area - Having a selection of fitted base and wall units with a 'Quartz' worktop over and a 1 1/2 bowl inset sink with drainer. There is a high level double oven, five ring gas hob, extractor, integrated dishwasher and a fully integrated fridge/freezer. UPVC double glazed 'French' doors out to: Rear garden and UPVC square bay windows to rear aspect. Door to: Utility room. LED spotlights. Tiled flooring.
Dining Area - UPVC double glazed bay window to front aspect. Tiled flooring. Telephone point. Radiator.
Utility Room - 1.93m x 1.63m (6'4 x 5'4) - Having fitted base and wall units with a laminate worktop over. Double glazed door out to: Rear garden. Space and plumbing for a freestanding washing machine. Tiled floor. Radiator.
Landing - Doors off to: Bedrooms and bathroom. Loft hatch access. Airing cupboard. Radiator.
Bedroom One - 5.61m x 3.68m (18'5 x 12'1) - UPVC double glazed windows to side aspects. Built-in wardrobes. TV point. Radiator.
En-Suite - 2.03m x 1.70m (6'8 x 5'7) - Comprising: Double shower enclosure with feature wall tiling, low level WC and wash hand basin. UPVC double glazed window to rear aspect. LED spotlights. Tiled flooring. Chrome heated towel rail.
Bedroom Two - 4.42m x 2.79m (14'6 x 9'2) - UPVC double glazed windows to front and side aspects. Built-in cupboard over stairs. Radiator.
Bedroom Three - 3.51m x 3.25m (11'6 x 10'8) - UPVC double glazed window to front aspect. Radiator.
Bedroom Four - 3.51m x 2.67m (11'6 x 8'9) - UPVC double glazed window to rear aspect. Built-in wardrobes. Radiator.
Bathroom - 2.62m x 2.01m (8'7 x 6'7) - Comprising: Panelled bath with mixer tap, separate shower enclosure with feature wall tiling, low level WC and wash hand basin. UPVC double glazed window to front aspect. Tiled flooring. Chrome heated towel rail.
Outside - The property is situated towards the end of a quiet cul-de-sac offering a delightful leafy outlook. There is a driveway providing off road parking for multiple vehicles in tandem and a larger than average detached single garage. The garage has an up and over door having power and light with the potential for loft storage. Pedestrian gated access into the rear garden.
Rear Garden - The landscaped South facing garden has an extended paved patio, ideal for 'Alfresco' dining, a well tended lawn, planted beds and borders with a further area located behind the garage with raised wooden planters making it a perfect place to grow some fruit and veg!
Important information
This is not a Shared Ownership Property
Property Ref: 777589_33389593
Similar Properties
Chatsworth Drive, Market Harborough
5 Bedroom Detached House | Offers Over £575,000
This immaculately presented, extended, five bedroom, detached family home is conveniently situated within a highly sough...
Coales Gardens, Market Harborough
5 Bedroom Detached House | Offers Over £550,000
Welcome to this stunning detached house located in the desirable residential area of Coales Gardens, Market Harborough w...
4 Bedroom Detached Bungalow | Offers Over £550,000
Perched in between the charming villages of Saddington and Mowsley, this detached chalet bungalow offers a tranquil retr...
St. Marys Road, Market Harborough
5 Bedroom Semi-Detached House | £580,000
A truly rare and exciting proposition! This substantial, deceptively spacious period home dating back to 1897 offers a f...
Knoll Street, Market Harborough
4 Bedroom Detached House | Offers Over £625,000
Welcome to this stunning property located on Knoll Street in the charming Market Harborough. Situated within walking dis...
Harborough Road, Dingley, Market Harborough
4 Bedroom Country House | Offers Over £650,000
A truly amazing and rare proposition with The Pediment House being offered to the open market for the first time in over...

Adams & Jones Estate Agents (Market Harborough)
Market Harborough, Leicestershire, LE16 7DS
How much is your home worth?
Use our short form to request a valuation of your property.
Request a Valuation

