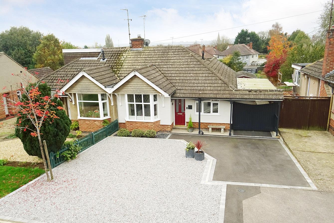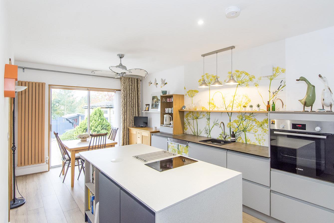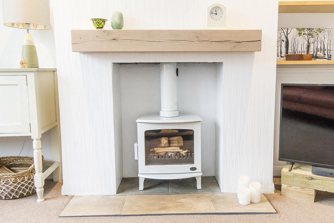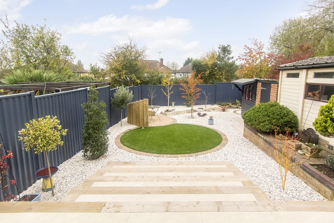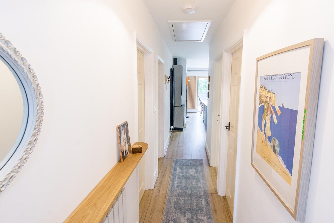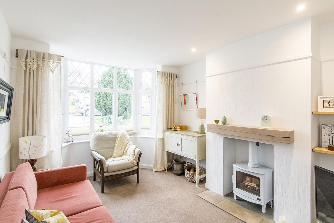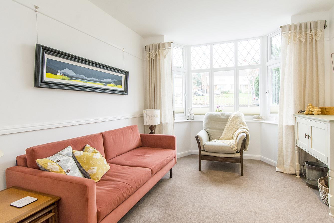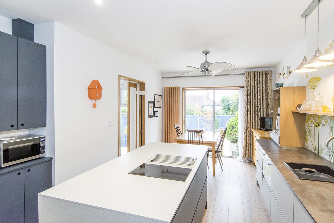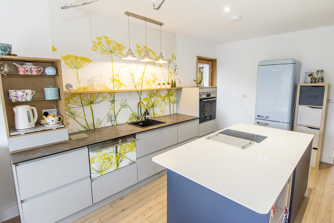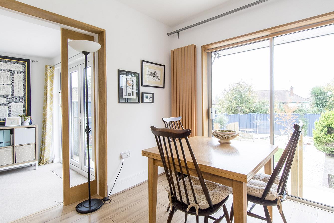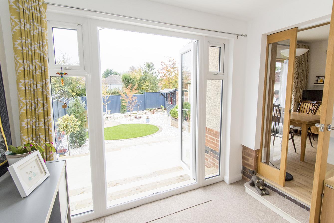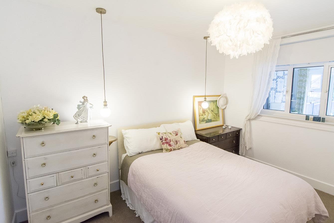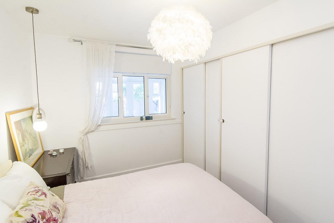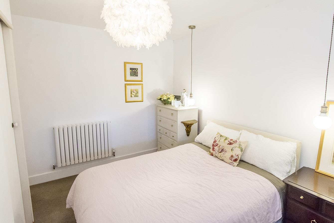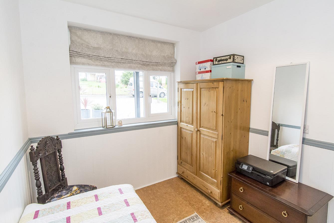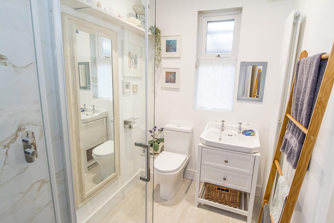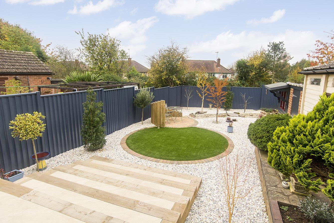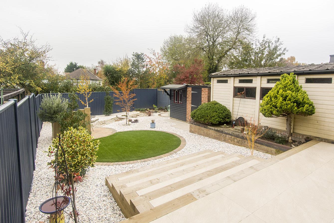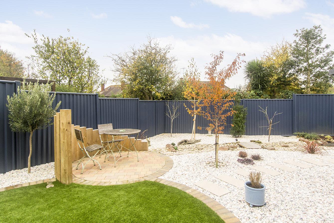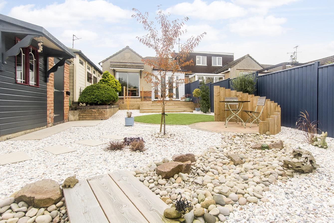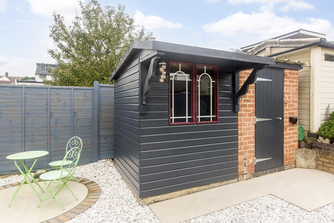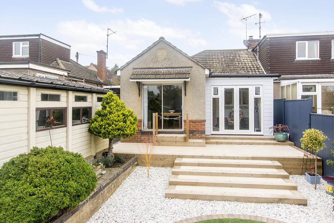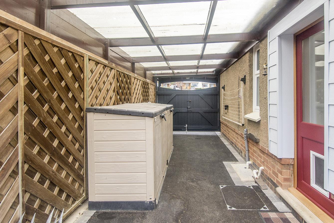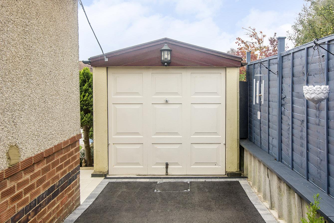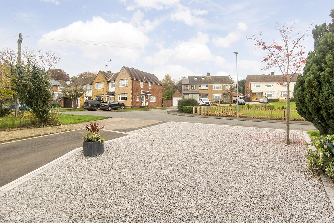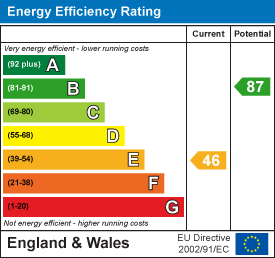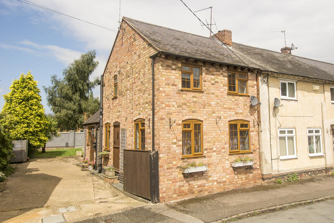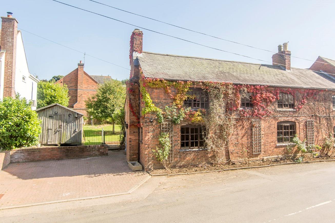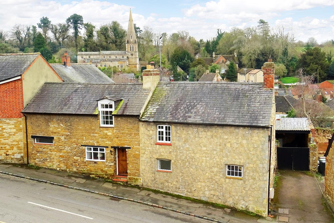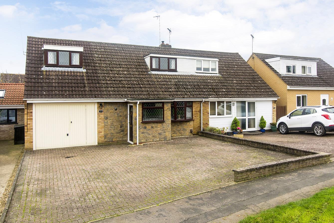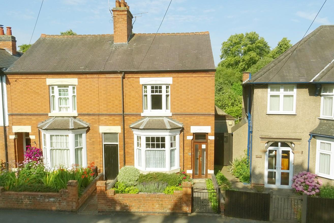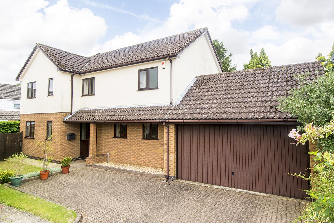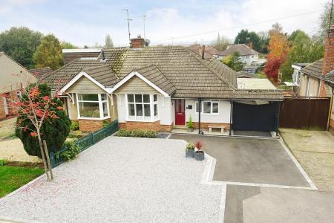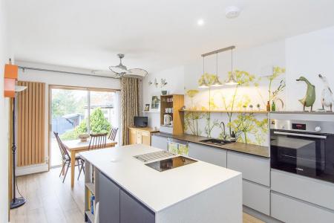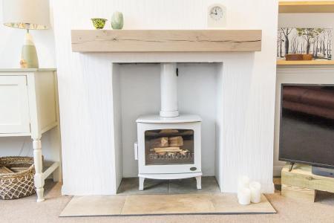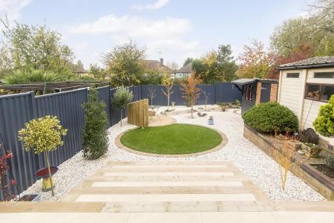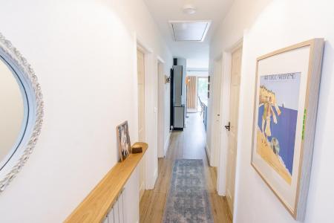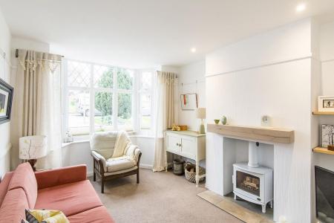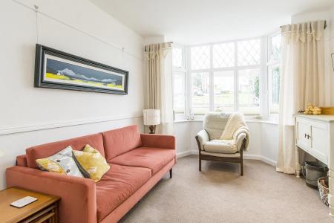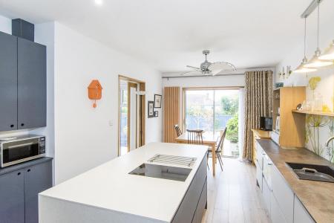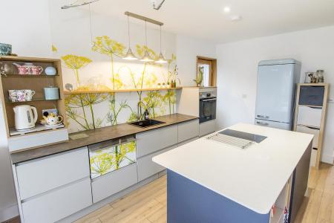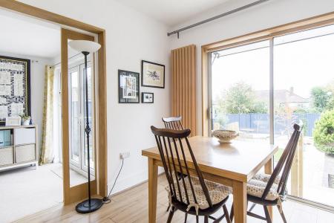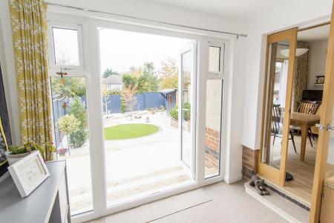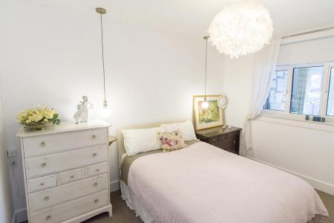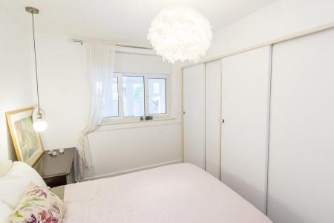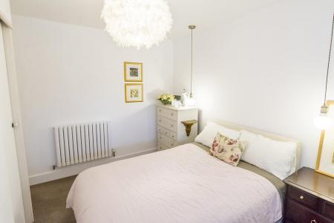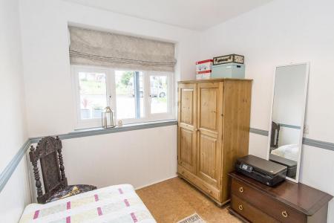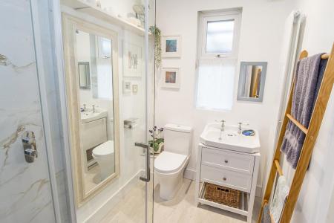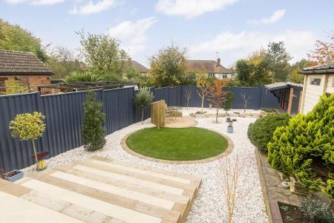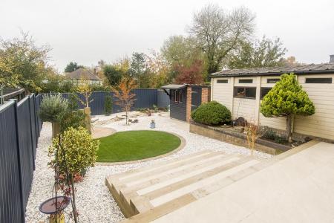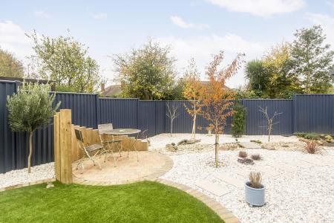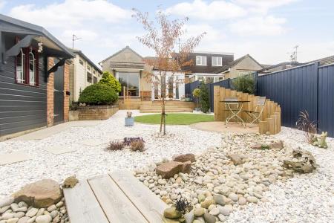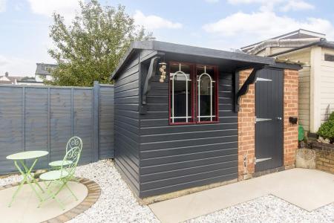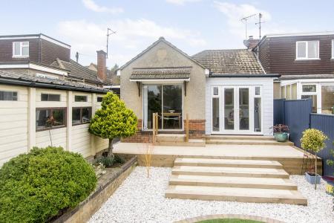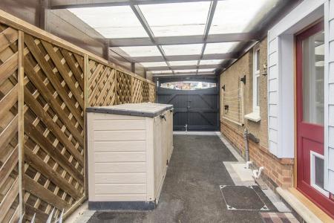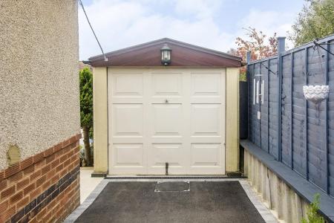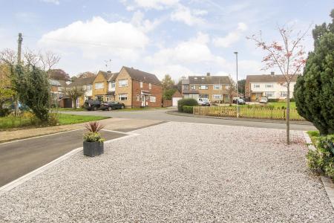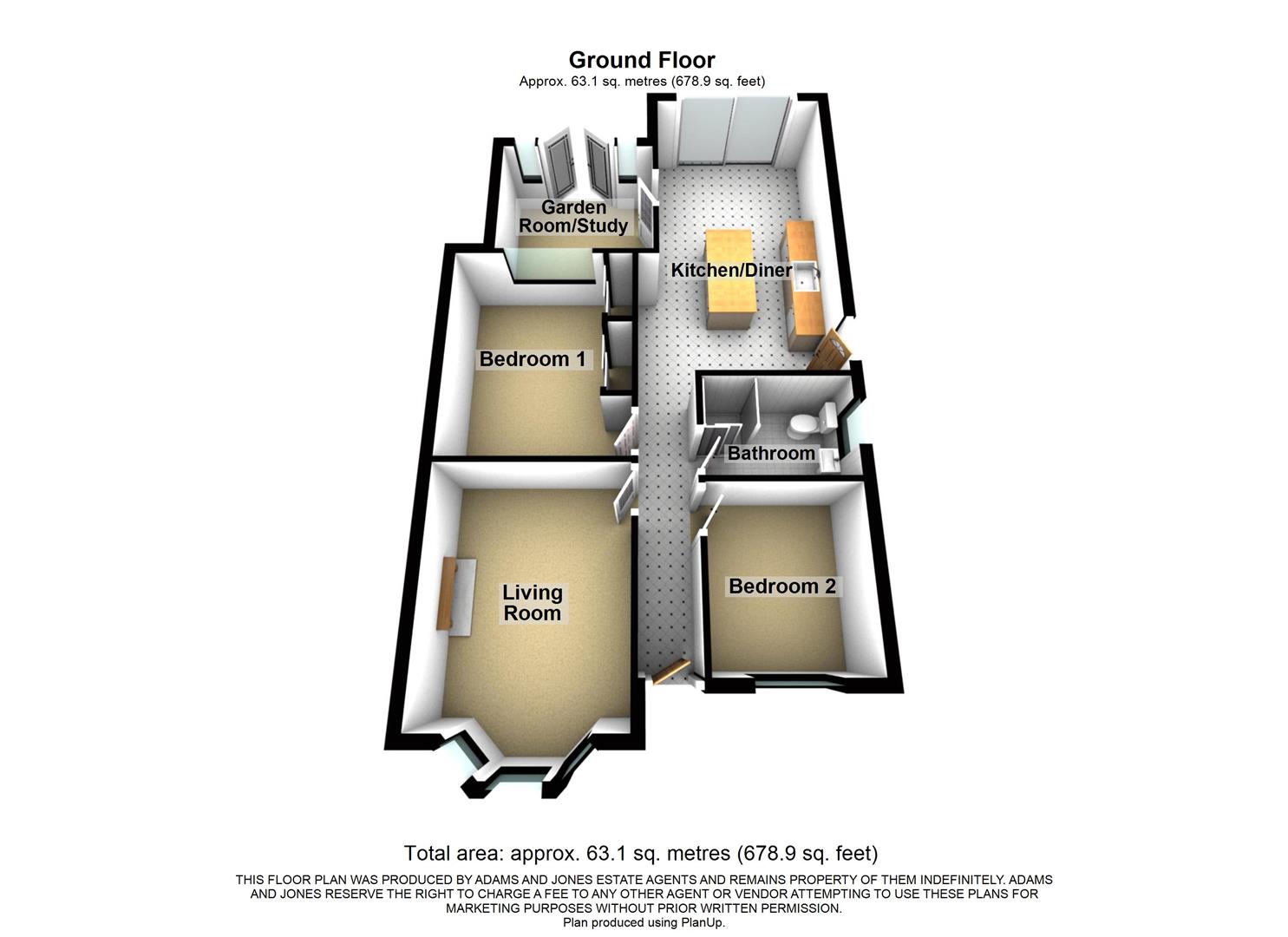- Immaculate 'Wow Factor' Home
- Highly Sought After Location
- Quality Fixtures & Fittings
- Lounge With Log Burner
- Modern Kitchen/Diner With Appliances
- Two Double Bedrooms
- Well Appointed Bathroom/Shower Room
- South Facing Landscaped Garden
- Ample Off Road Parking, Carport & Garage
- NO CHAIN!
2 Bedroom Semi-Detached Bungalow for sale in Market Harborough
Welcome to Hammond Way, Market Harborough - a beautifully finished bungalow that is sure to capture your heart! Situated in a sought-after location, you'll enjoy the tranquillity and convenience that Hammond Way has to offer, being a stones throw from the town and abundance of amenities. Immaculately presented throughout, this bungalow exudes a sense of warmth and style. This delightful semi-detached property offers a living room, garden room/study, a spacious contemporary kitchen/diner, two bedrooms, and a well-appointed stylish bathroom, offering a comfortable and inviting living space. With 679 sq ft of living area, this home provides ample space for relaxation and entertainment. One of the standout features is the stunning South facing landscaped garden providing a peaceful retreat where you can unwind and enjoy the outdoors. The property features a handy potting shed/workshop, carport, garage and ample off road parking, ensuring convenience for you and your guests. What's more, this property comes with NO CHAIN, making the buying process smooth and hassle-free. Don't miss out on the opportunity to make this lovely bungalow your new home. Come and experience the beauty and comfort that await you at Hammond Way!
Entrance Hall - Accessed via a double glazed composite front door. Doors off to: Living room, bedrooms and bathroom. Loft hatch access with pull down ladder (Loft area is fully insulated and boarded for additional storage). Boiler located in loft space. Radiator.
Living Room - 4.34m x 3.02m (14'3 x 9'11) - UPVC double glazed bay window to front aspect benefitting from fitted privacy blinds. LED spotlights. A cream 'Carron' 5kw log burner with tiled hearth and oak mantle. TV point. Radiator.
Kitchen/Diner - 5.56m x 3.02m (18'3 x 9'11) - The icing on the cake! A truly delightful and social space with plenty of room for entertaining family and friends. Benefitting from sleek and modern units, island, dining area and access out to the stunning rear garden and carport area.
Kitchen Area - The stunning two tone kitchen has a selection of fitted base units with a luxury laminate worktop over and an inset 'Grohe' composite sink. There is a mid level electric single fan assisted oven, two ring 'Zanussi' induction hob, integrated 'Fisher Paykel dishwasher drawer and a freestanding fridge/freezer. LED spot lights and feature drop lighting over sink area. Wireless phone charger, USB and electrical sockets within worktop. Luxury laminate flooring. Vertical wall mounted radiator. Door out to: Carport.
Dining Area - Double glazed sliding patio doors out to: Rear garden. Oak glazed doors into: Garden room/Study. Luxury laminate flooring. Vertical wall mounted radiator.
Garden Room/Study - 2.72m x 2.21m (8'11 x 7'3) - UPVC double glazed 'French' doors out to: Rear garden. Feature wall lighting. Vertical wall mounted radiator.
Bedroom One - 3.63m x 3.02m (11'11 x 9'11) - UPVC double glazed window to rear aspect. Built-in wardrobes having electrical sockets for hairdryer/dressing table. Feature drop ceiling lights. Telephone point. Radiator.
Bedroom Two - 2.74m x 2.39m (9'0 x 7'10) - UPVC double glazed window to front aspect. Wood panelling. Cork flooring. Radiator.
Bathroom/Shower Room - 2.39m x 1.63m (7'10 x 5'4) - Comprising: Large shower enclosure with glass shower screen and porcelain marble effect tiling, there is a rainfall shower head and shower attachment, low level WC and bespoke wash hand basin over a vanity unit. UPVC double glazed window to side aspect. LED spotlights. Cork flooring. Vertical wall mounted radiator.
Outside - The property has had extensive landscaping to both the front and rear creating superb outdoor spaces, from the large driveway to the stunning South facing rear garden.
Rear Garden - The rear garden has a large porcelain paved patio seating area, low gradient sleeper steps inset with porcelain tiles, expansive decorative gravel areas, variety of planting, artificial lawn, a seating area with wooden sleeper backdrop, a dry stream bed and small pond. The garden is extremely private, is fully enclosed by partial colour bonded steel fencing.
Workshop/Shed - This very handy brick and wooden built shed/workshop has power and lighting.
Carport & Garage - The extra covered and enclosed space the carport creates allows for further storage or space for parking and access to the garage. The pre-fabricated garage has an up and over door, power and light with the benefit of plumbing for a washing machine with ample space for further electrical appliances and houses an outside tap.
Frontage & Parking - The large driveway is a mixture of tarmac and gravel hard standing with low maintenance planting and decorative slate border. There is outdoor lighting and a covered canopy leading to the front door.
Important information
Property Ref: 777589_33489407
Similar Properties
Westerby Lane, Smeeton Westerby
2 Bedroom Cottage | Offers Over £350,000
Nestled in the charming village of Smeeton Westerby, this delightful 2-bedroom detached home on Westerby Lane is a true...
3 Bedroom Cottage | Offers Over £350,000
Character cottage, desirable village location and scope! This charming and deceptively spacious home is located within t...
4 Bedroom Cottage | Offers Over £350,000
Offered to market for the first time in over 40 years is this charming and deceptively spacious stone built home offerin...
Northleigh Grove, Market Harborough
4 Bedroom Chalet | £365,000
Welcome to this sizeable property located in the popular road of Northleigh Grove, Market Harborough. This deceptively s...
3 Bedroom Semi-Detached House | Offers Over £400,000
Welcome to this charming period semi-detached home located on Scotland Road in the sought-after area of Little Bowden. T...
Nursery End, Market Harborough
4 Bedroom Detached House | Offers in region of £416,500
Neatly positioned within a private cul-de-sac location, nestled amongst two other detached homes is this substantial fou...

Adams & Jones Estate Agents (Market Harborough)
Market Harborough, Leicestershire, LE16 7DS
How much is your home worth?
Use our short form to request a valuation of your property.
Request a Valuation
