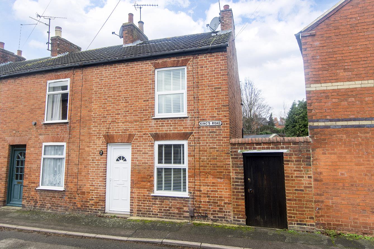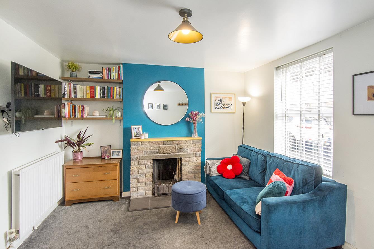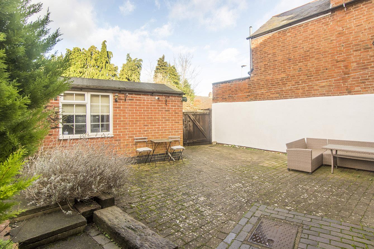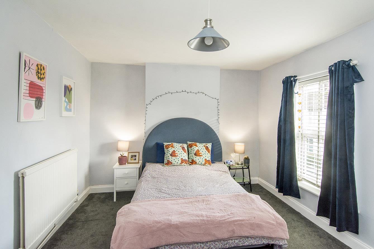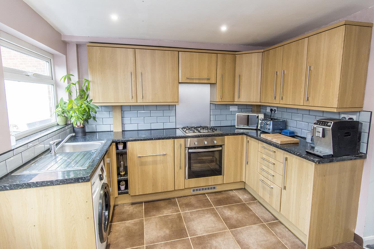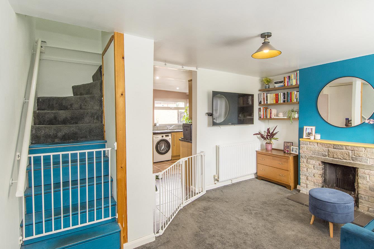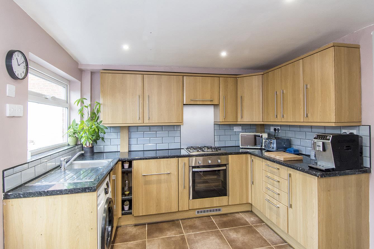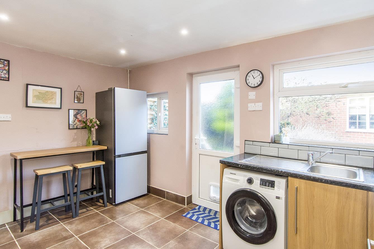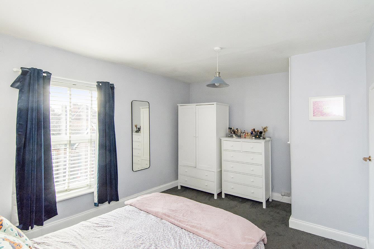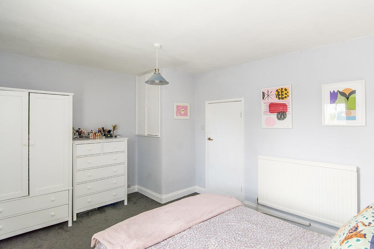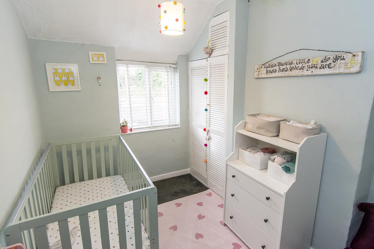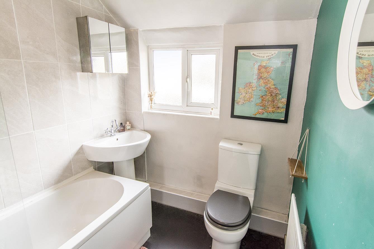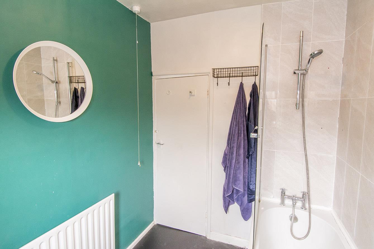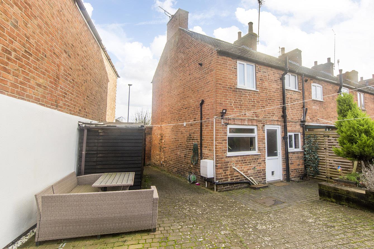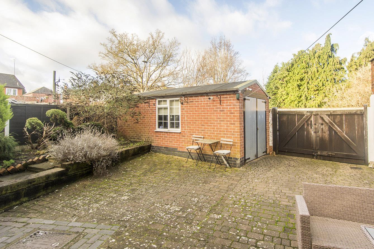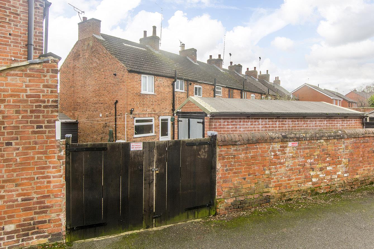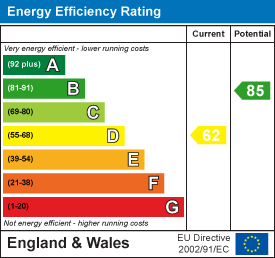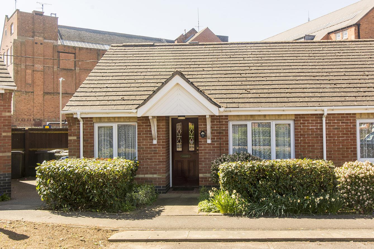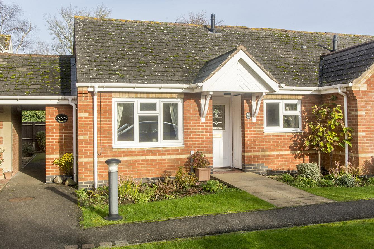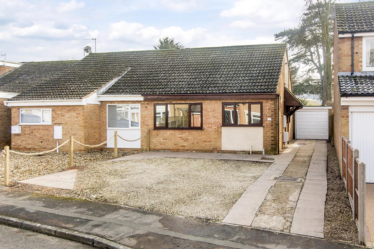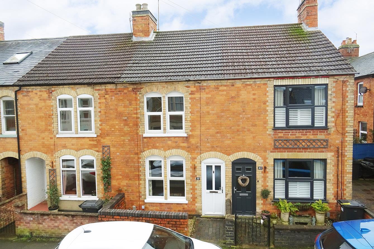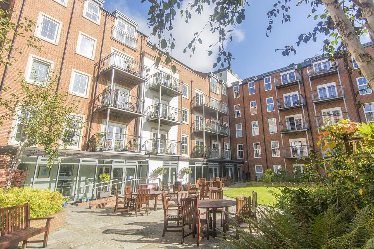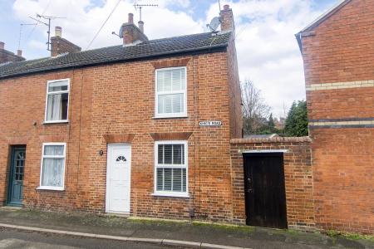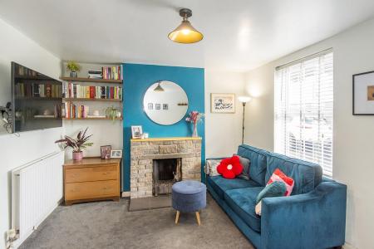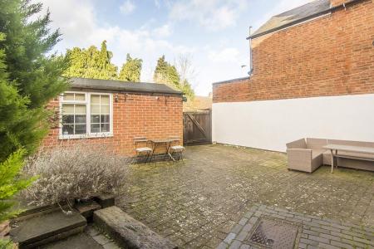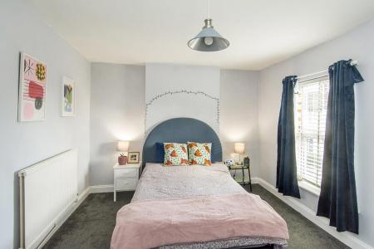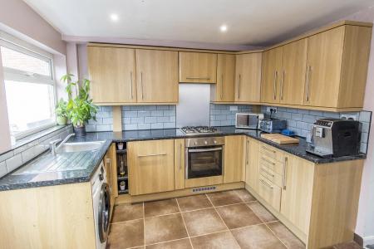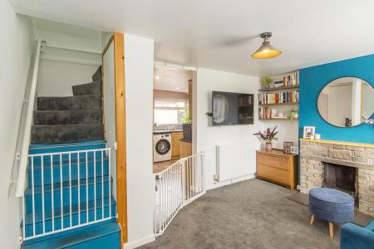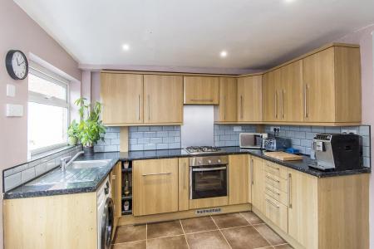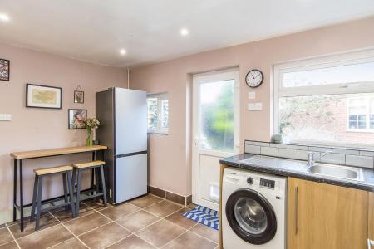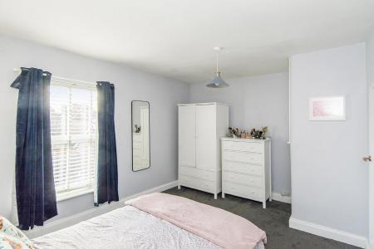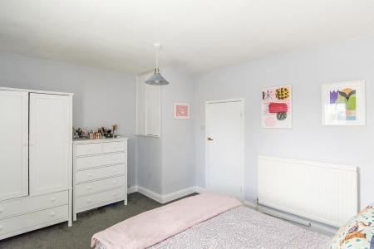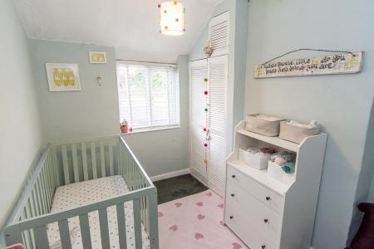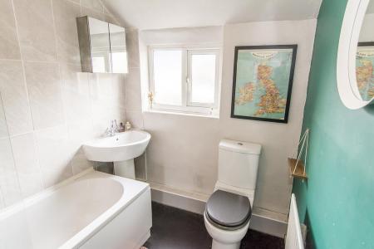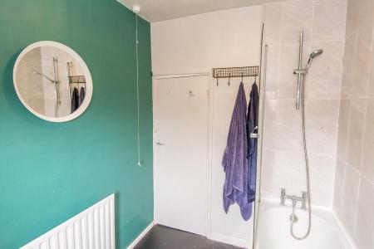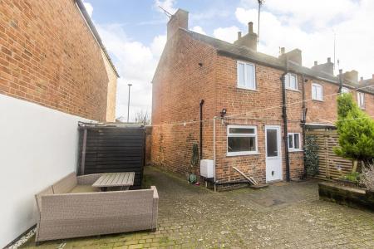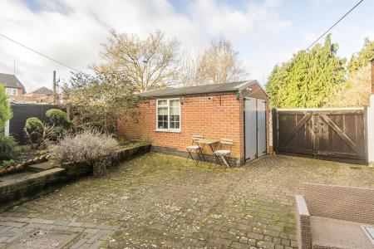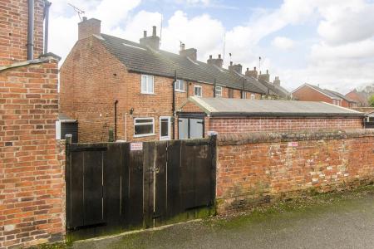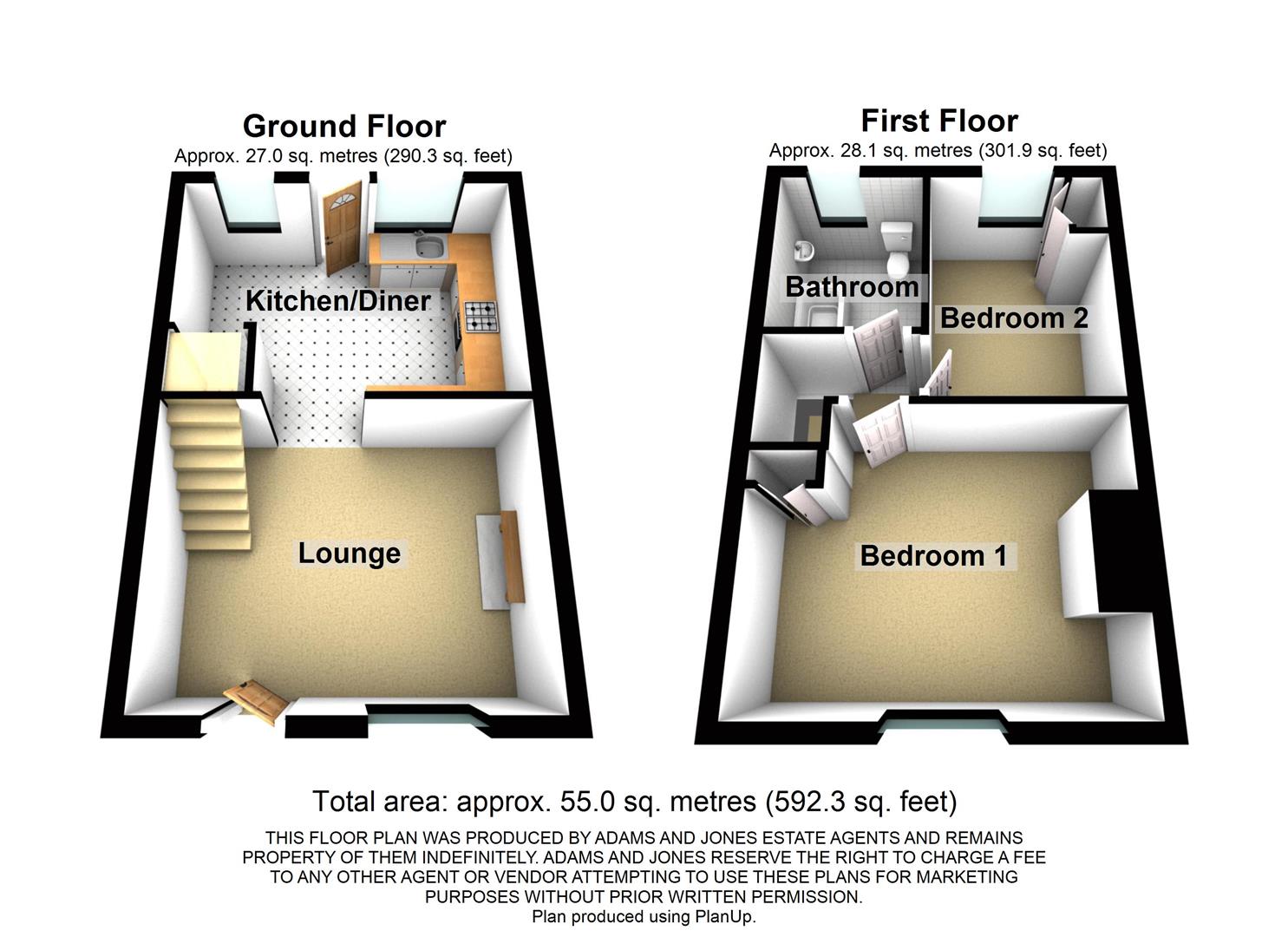- Victorian End Terrace Home
- Superb Central Location
- Close To Amenities & Station
- Ideal FTB Or Investment
- Kitchen/Diner
- Two Good Sized Bedrooms
- Upstairs Bathroom
- Low Maintenance Rear Garden
- Garage & Off Street Parking
- NO CHAIN!
2 Bedroom End of Terrace House for sale in Market Harborough
Nestled on the quiet Kings Road in Market Harborough, this charming end-terrace house offers an excellent opportunity for first-time buyers or savvy investors. Spanning 592 square feet, the property features two generously sized bedrooms and an upstairs bathroom, making it a perfect choice for those seeking a practical living space.
Upon entering, you're greeted by a cozy reception room with an open fire, setting a welcoming tone for the rest of the home. The heart of the property is the spacious kitchen/diner, beautifully presented and ideal for both everyday living and entertaining. Its open layout creates a warm and inviting atmosphere, perfect for family gatherings or peaceful evenings in.
One of the standout features of this property is the gated off-road parking for up to two vehicles-a rare find in such a central location. The house is conveniently located within walking distance to Market Harborough's vibrant town centre, offering a variety of shops, cafes, local amenities, and a train station.
With NO CHAIN, this home is ready for you to move in and make it your own. Whether you're stepping onto the property ladder for the first time or looking for a promising investment, this well-presented home on Kings Road is not to be missed!
Lounge - 4.27m x 3.30m (14'0 x 10'10) - Accessed via a UPVC double glazed front door. UPVC double glazed window to front aspect. Stairs rising to: First floor. Open fireplace. TV and telephone point. Radiator. Opening through to:
Kitchen/Diner - 4.27m x 3.02m (14'0 x 9'11) - Having ample fitted cabinets, worktop space and room for a four seater dining table overlooking the rear garden.
Kitchen Area - Having a selection of fitted base and wall mounted units having a laminate worktop over and a single bowl stainless steel sink with drainer. There is a single electric fan assisted oven, four ring gas hob, extractor, space for a freestanding fridge/freezer and space with plumbing for a freestanding washing machine. The kitchen area has a feature tiled splash back, tiled flooring, LED spot lighting, a UPVC double glazed window to rear aspect and a UPVC double glazed door out to: Rear garden.
Dining Area - UPVC double glazed window to rear aspect. Access to the under stairs storage cupboard. USB plug sockets.
First Floor Landing - Doors off to: Bedrooms and bathroom.
Bedroom One - 4.27m x 3.30m (14'0 x 10'10) - UPVC double glazed window to front aspect. Built-in cupboard over the bulk head of the stairs. Radiator.
Bedroom Two - 3.12m x 2.26m (10'3 x 7'5) - UPVC double glazed window to rear aspect. Loft hatch access. Built-in airing cupboard housing the combi boiler. Radiator.
Bathroom - 2.26m x 1.88m (7'5 x 6'2) - Comprising: Panelled bath with mixer tap shower over, low level WC and wash hand basin. There is a UPVC double glazed window to the rear aspect, wall tiling to bath/shower area, vinyl flooring and a radiator.
Outside - The property benefits from a good sized plot in an extremely central, yet peaceful location. Only a stones throw from the town centre, abundance of amenities and train station with high speed links to London St Pancras. A front pedestrian gate leads through to the rear garden, which is of a good size being extremely low maintenance having block paving, raised wooden sleeper planted border and is completely enclosed creating a great amount of privacy.
Garage & Parking - A true rarity for this style of home is the off road parking for up to two vehicles in tandem, accessed via the rear of the property through double wooden gates, There is also a purpose built detached garage with double doors and side window. This highly useful space is great additional storage or could be used as a home office (subject to the necessary consents).
Property Ref: 777589_33587803
Similar Properties
Symington Way, Market Harborough
2 Bedroom Bungalow | £230,000
Conveniently located within a stones throw of Market Harborough town centre and abundance of local amenities is this sup...
Symington Way, Market Harborough
2 Bedroom Semi-Detached Bungalow | Offers Over £230,000
A well presented and spacious retirement bungalow favourably situated in the centre of this popular market town. The acc...
Symington Way, Market Harborough
2 Bedroom Semi-Detached Bungalow | £229,000
Nestled in the peaceful area of Symington Way, Market Harborough, this delightful semi-detached bungalow is an ideal cho...
2 Bedroom Semi-Detached Bungalow | Offers Over £235,000
Situated at the end of a quiet cul de sac in the centre of this popular village is this recently refurbished semi detach...
Gladstone Street, Market Harborough
2 Bedroom Terraced House | £240,000
A delightful Victorian mid-terrace house that offers a perfect blend of character and modern living. This well-presented...
St. Marys Road, Market Harborough
2 Bedroom Retirement Property | Offers Over £240,000
Welcome to Chater House, Market Harborough - a excellent location perfect for those seeking a peaceful retirement retrea...

Adams & Jones Estate Agents (Market Harborough)
Market Harborough, Leicestershire, LE16 7DS
How much is your home worth?
Use our short form to request a valuation of your property.
Request a Valuation
