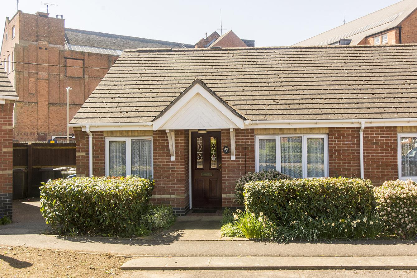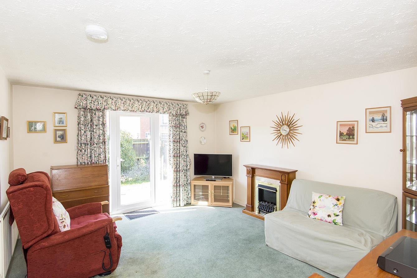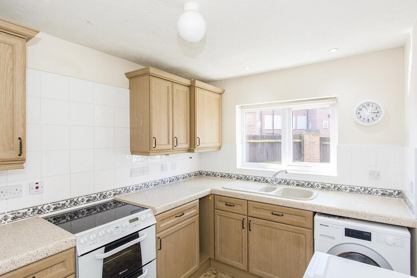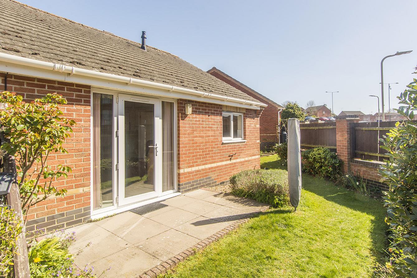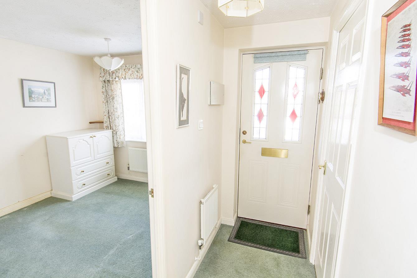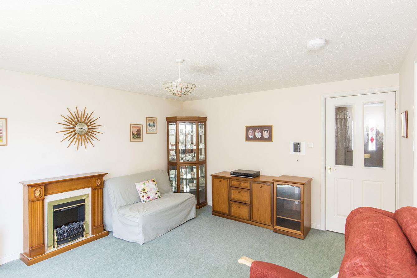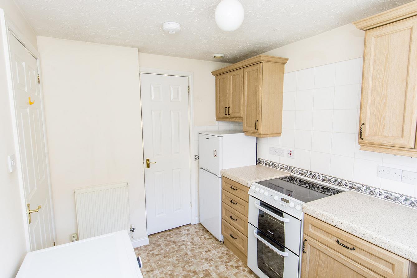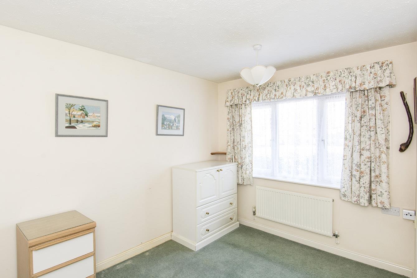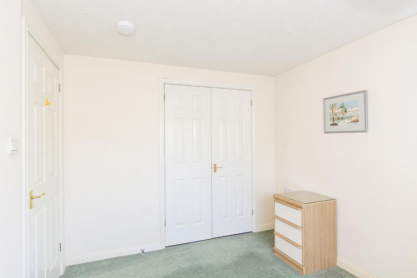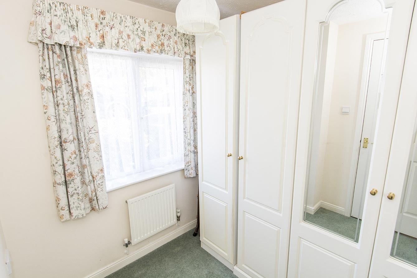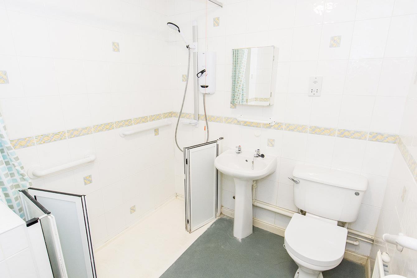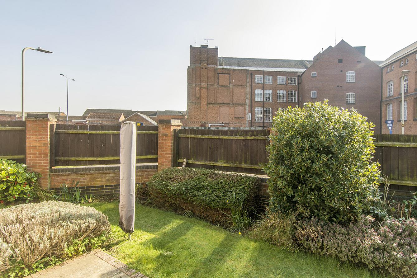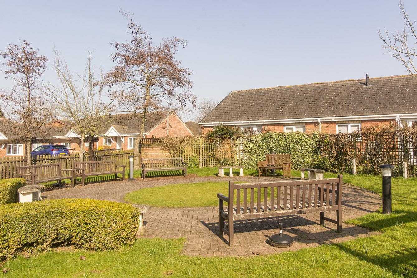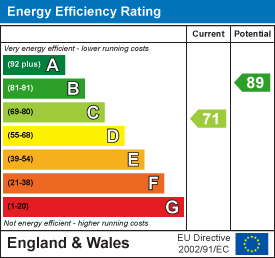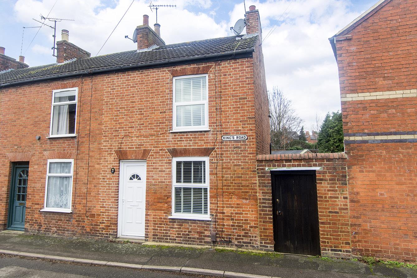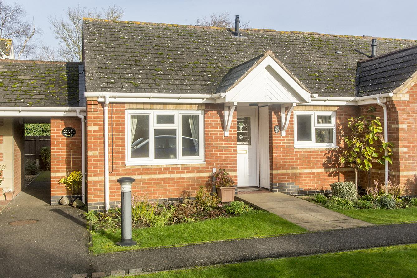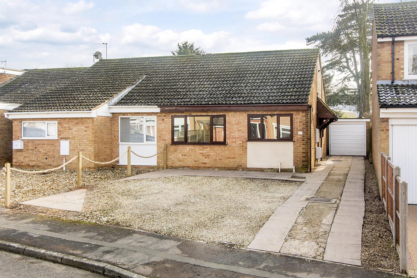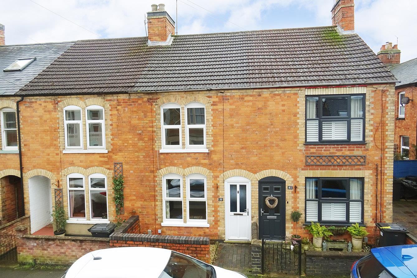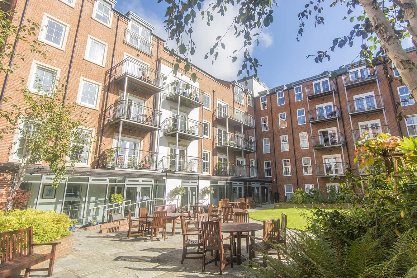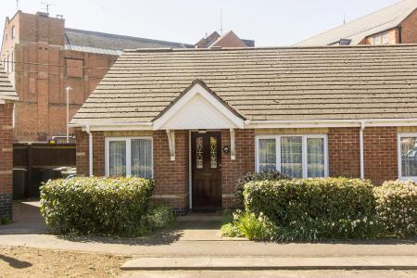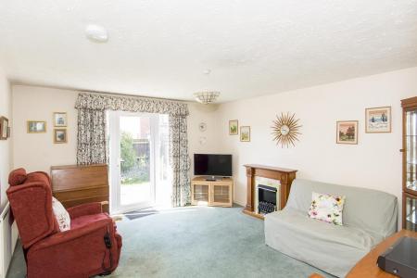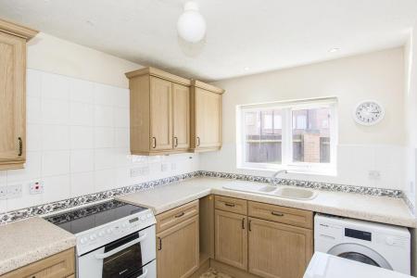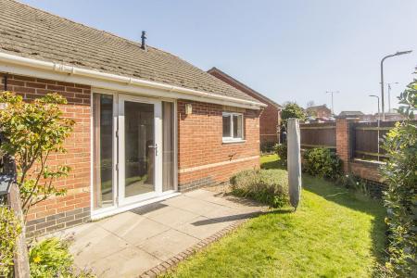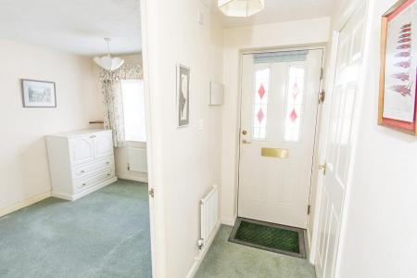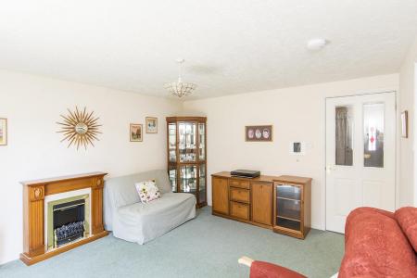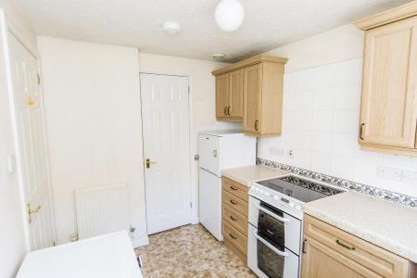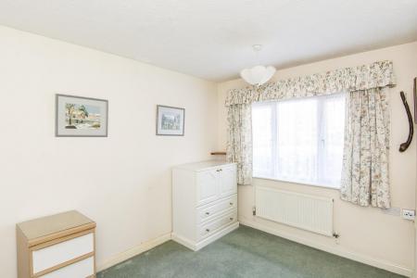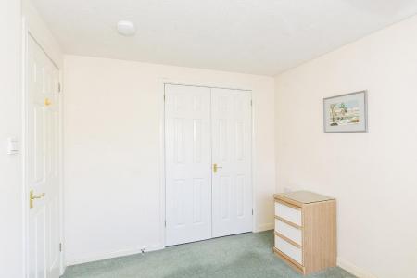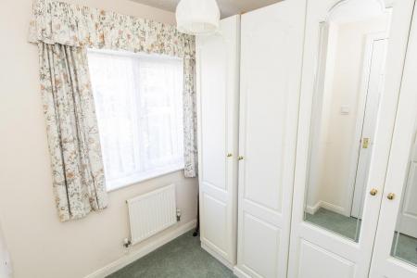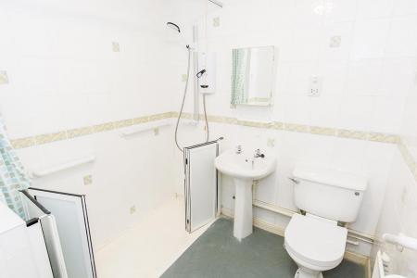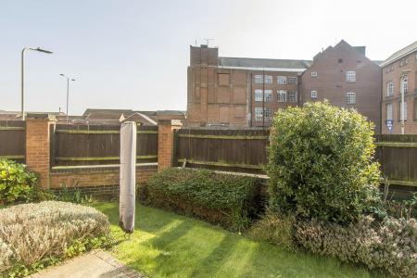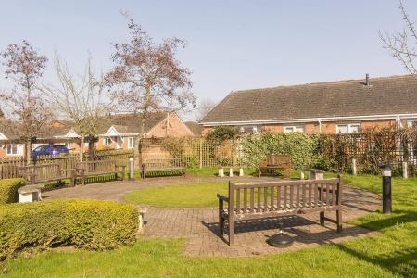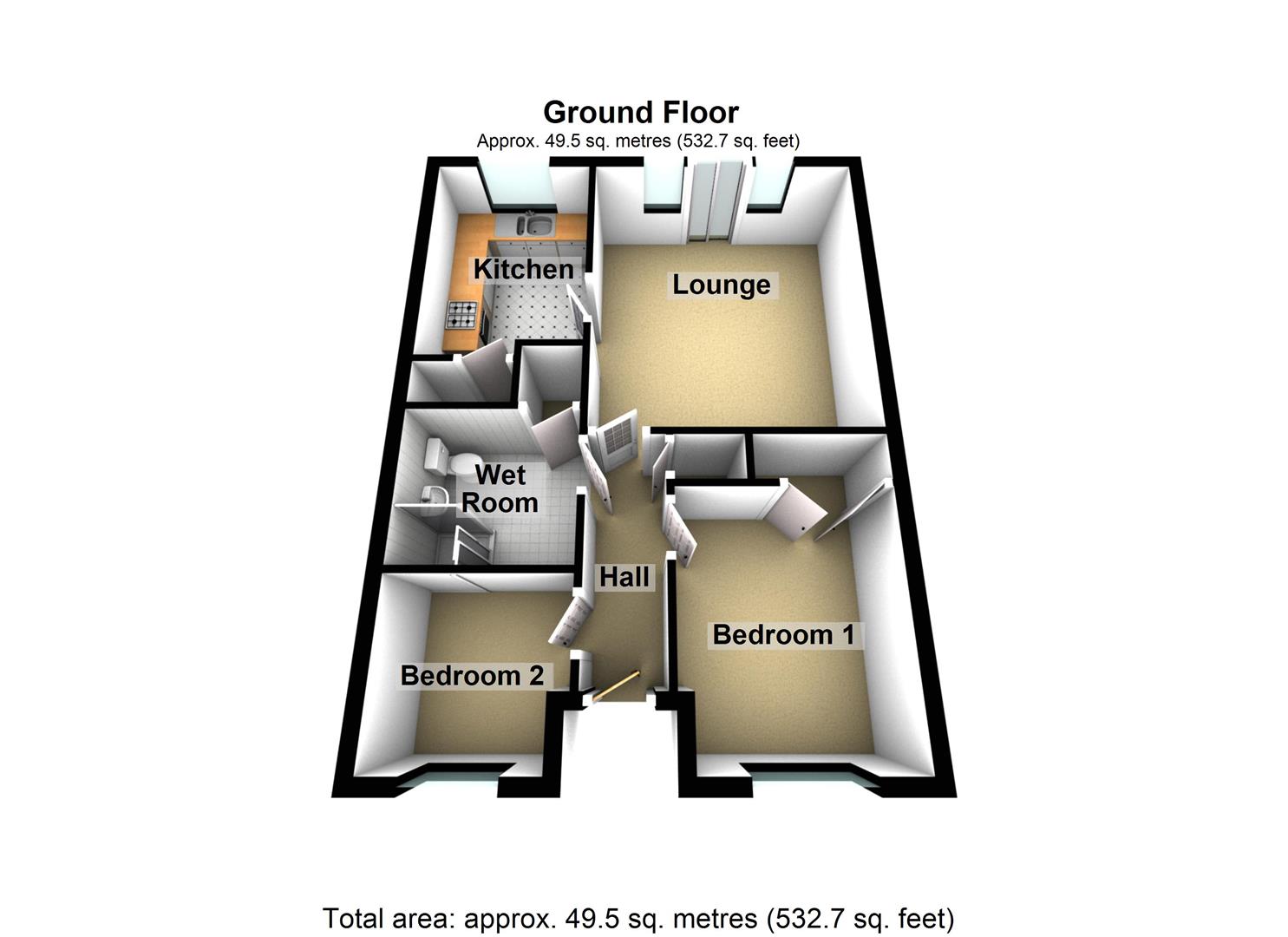2 Bedroom Semi-Detached Bungalow for sale in Market Harborough
A well presented and spacious retirement bungalow favourably situated in the centre of this popular market town. The accommodation is gas centrally heated and double glazed, and comprises: Entrance hall, lounge/diner, fitted kitchen/breakfast room, two bedrooms and modern wet room. There is also a rear patio area, landscaped communal gardens and allocated parking.
The complex has a resident house manager and communal facilities to include a residents lounge, clothes drying area and disability scooter port.
The property is offered with the benefit of no upward chain and early viewing is recommended.
Entrance Hall - Accessed via opaque double glazed front door. Access to loft space. Radiator. Walk in wardrobe. Doors to rooms.
Lounge / Diner - 4.24m x 3.78m (13'11" x 12'5") - Double glazed picture window to the side elevation. Double glazed French door leading outside. Television point. Radiator. Emergency call service and lanyard. Door to hall.
(Lounge / Diner Photo Two) -
Kitchen - 3.12m x 2.26m (10'3" x 7'5") - Range of timber effect fitted base and wall units. Laminated work surfaces with complementary tiled splash backs. Fitted electric cooker. Space and plumbing for automatic washing machine. One and a half sink and drainer Walk in shelved larder. Radiator. Double glazed window to the front.
(Kitchen Photo Two) -
Bedroom One - 3.25m x 2.69m (10'8" x 8'10") - Double glazed window to the front elevation. Built in wardrobes. Radiator. Television point..
(Bedroom One Photo Two) -
Bedroom Two - 2.13m x 2.01m (7'0" x 6'7") - Double glazed window to the front elevation. Radiator.
Wet Room - 2.26m x 2.03m (7'5" x 6'8") - Walk in open shower with electric shower fitment and folding perspex gates. Pedestal wash hand basin. Low level WC. Complementary tiling. Radiator. Airing cupboard housing further radiator and gas fired combination central heating boiler.
Rear Garden -
(Rear Aspect Photo) -
(Communal Gardens Photo) - Directly to the rear of the house is a paved patio/bbq area which opens out to the communal gardens.
Leasehold Information - We are advised by our vendor that the service charge is £181.20 per month (this includes an annual ground rent of £1). This information should be checked and verified by a solicitor prior to entering into a legal contract to purchase.
Property Ref: 777589_33810368
Similar Properties
Symington Way, Market Harborough
2 Bedroom Bungalow | £230,000
Conveniently located within a stones throw of Market Harborough town centre and abundance of local amenities is this sup...
2 Bedroom End of Terrace House | Offers Over £230,000
Nestled on the quiet Kings Road in Market Harborough, this charming end-terrace house offers an excellent opportunity fo...
Symington Way, Market Harborough
2 Bedroom Semi-Detached Bungalow | £229,000
Nestled in the peaceful area of Symington Way, Market Harborough, this delightful semi-detached bungalow is an ideal cho...
2 Bedroom Semi-Detached Bungalow | Offers Over £235,000
Situated at the end of a quiet cul de sac in the centre of this popular village is this recently refurbished semi detach...
Gladstone Street, Market Harborough
2 Bedroom Terraced House | £240,000
A delightful Victorian mid-terrace house that offers a perfect blend of character and modern living. This well-presented...
St. Marys Road, Market Harborough
2 Bedroom Retirement Property | Offers Over £240,000
Welcome to Chater House, Market Harborough - a excellent location perfect for those seeking a peaceful retirement retrea...

Adams & Jones Estate Agents (Market Harborough)
Market Harborough, Leicestershire, LE16 7DS
How much is your home worth?
Use our short form to request a valuation of your property.
Request a Valuation
