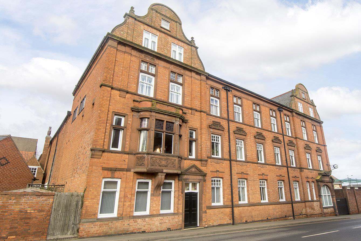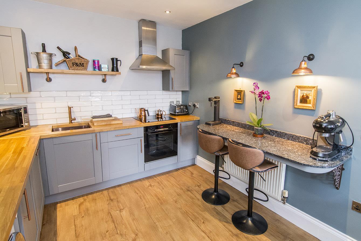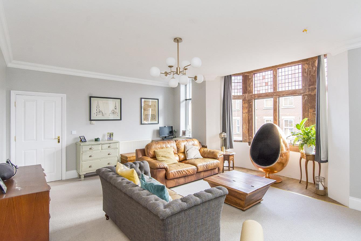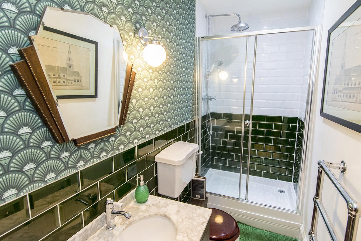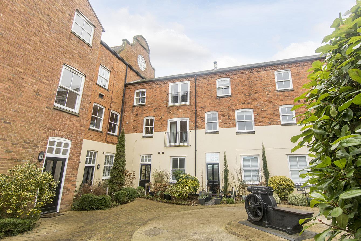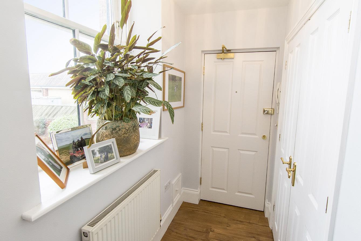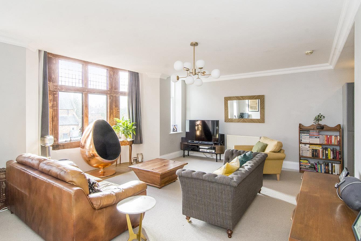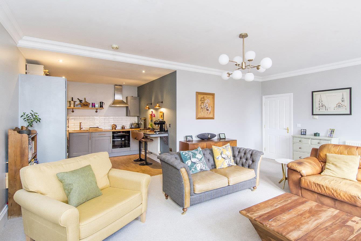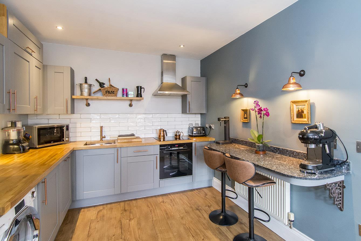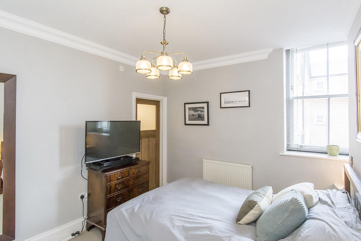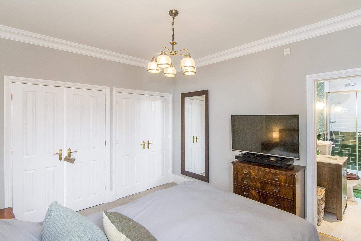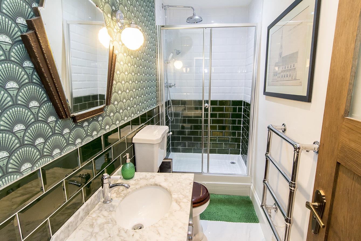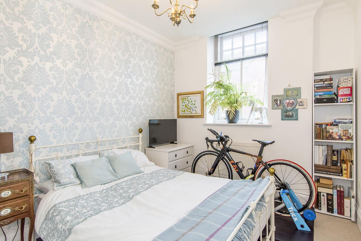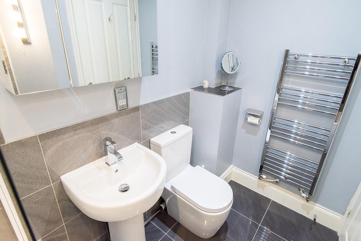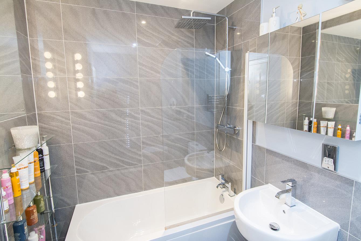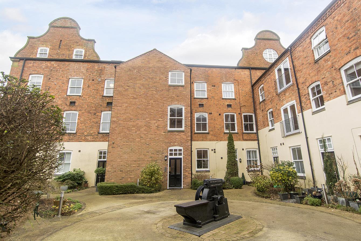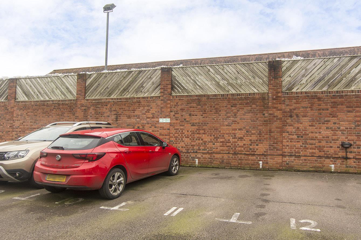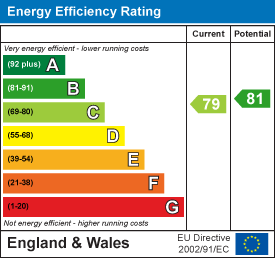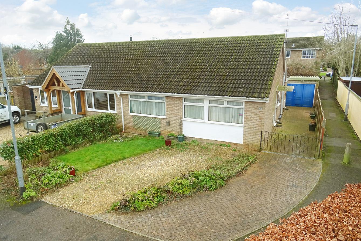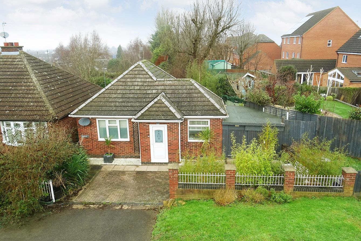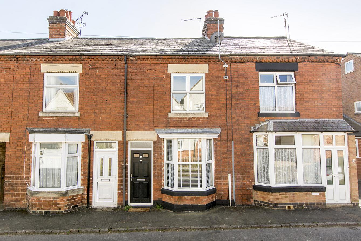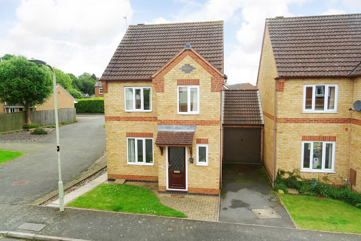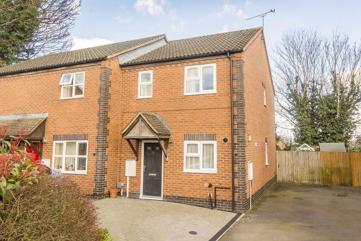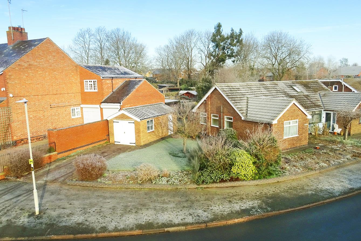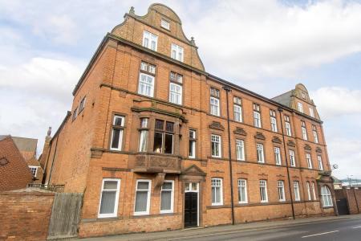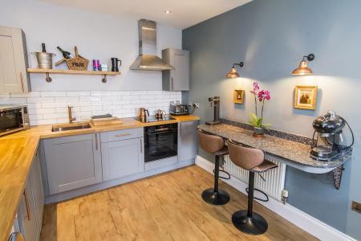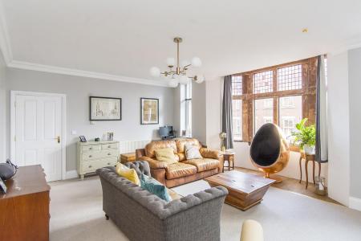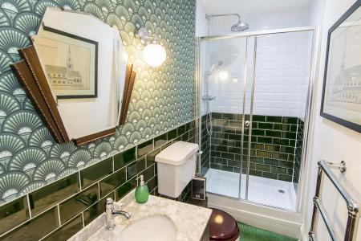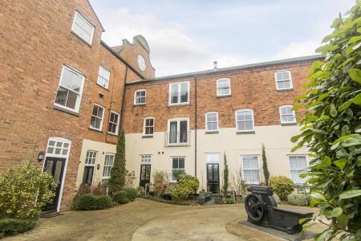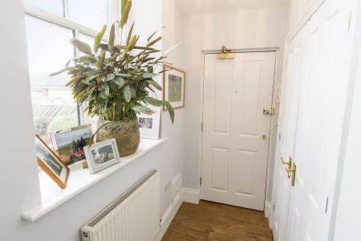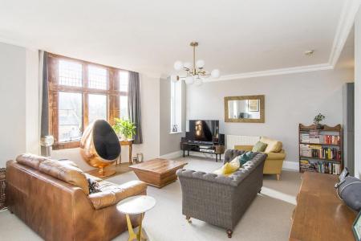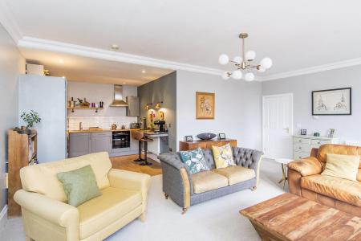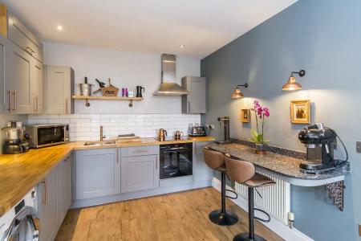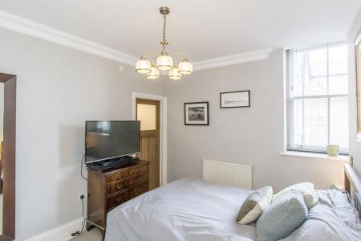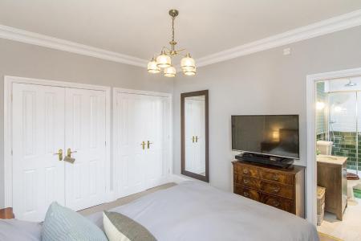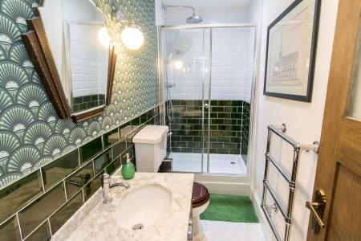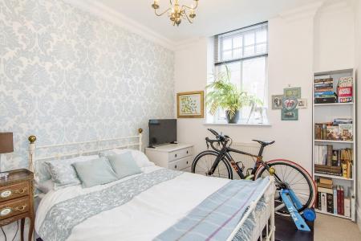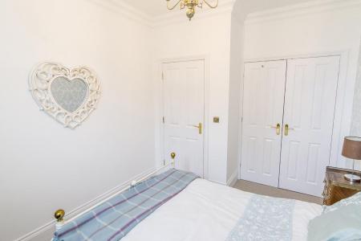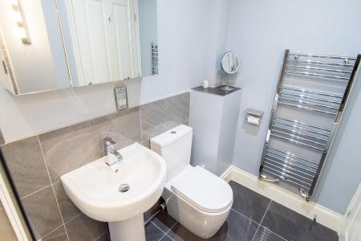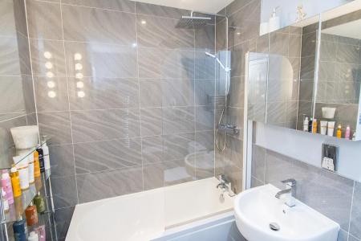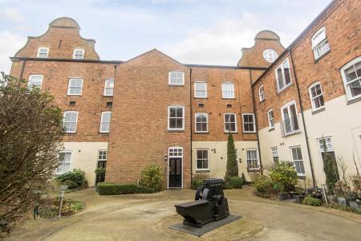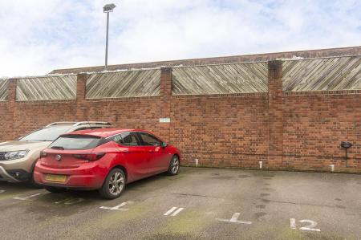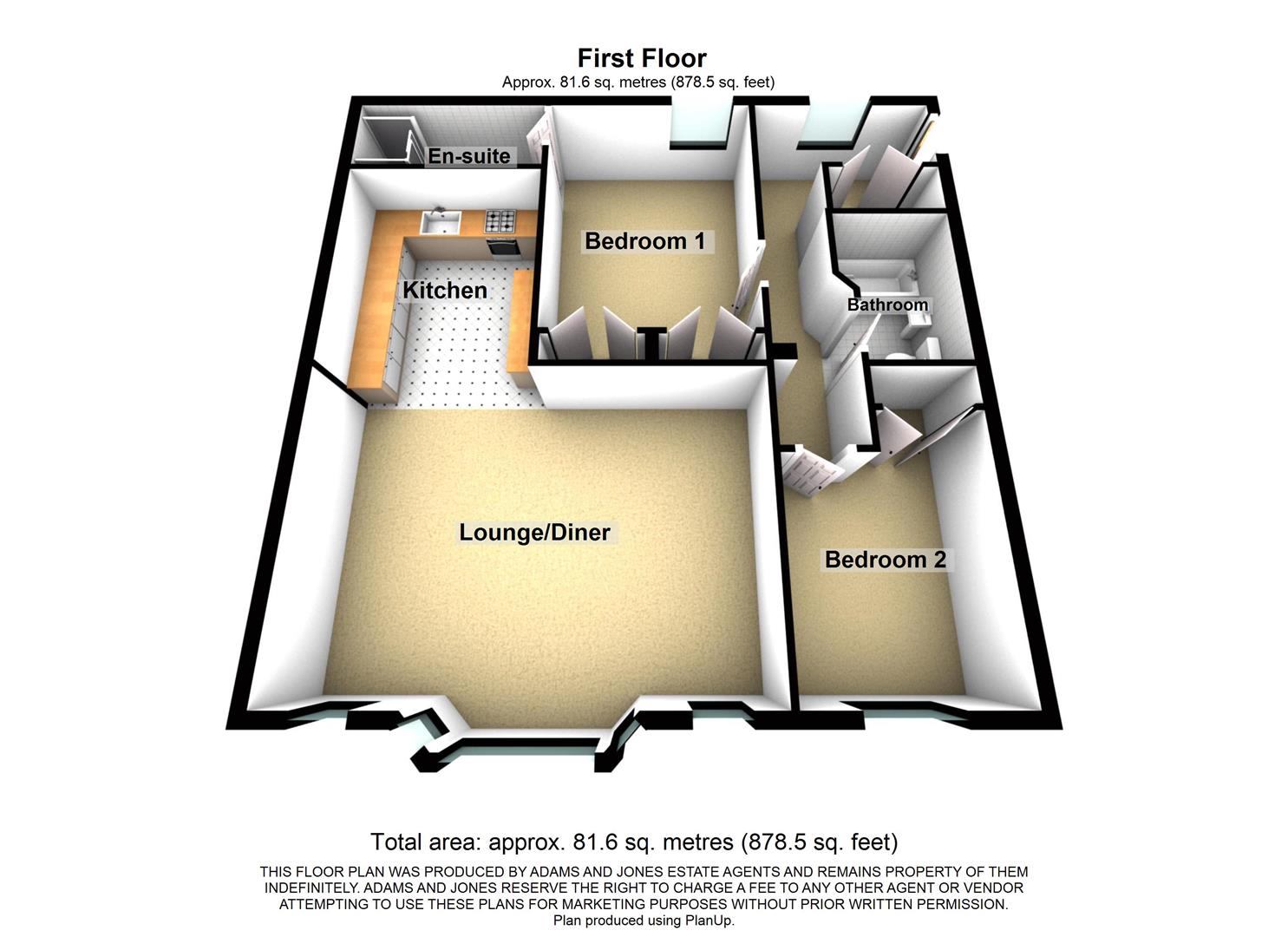- Centrally Located First Floor Apartment
- Beautifully Converted Period Building
- Spacious Accommodation Of 878 sq ft (Approx.)
- Large Reception Room With Mullion Bay Window
- Well Appointed Kitchen/Breakfast
- Main Bedroom With En-Suite
- Further Double Bedroom
- Modern Bathroom
- Allocated Parking Space
- Walking Distance To Amenities & Station
2 Bedroom Apartment for sale in Market Harborough
Located in the heart of the charming town of Market Harborough, this stunning period apartment on Springfield Street offers a delightful blend of modern living and historical character. Spanning an impressive 879 square feet, this beautifully converted residence features two well-proportioned double bedrooms, including an en-suite bathroom to the main bedroom, ensuring both comfort and privacy.
The apartment boasts a spacious open plan reception room with beautiful bay mullion window, perfect for entertaining guests or enjoying quiet evenings at home. The well appointed kitchen sits just off the main reception room and is the perfect place to cook up a real treat. With two bathrooms in total, the property provides ample facilities for residents and visitors alike. The thoughtful design and layout make this apartment an ideal choice for couples, or those seeking a stylish retreat.
One of the standout features of this property is its allocated parking space, a rare find in such a central location. Residents will appreciate the convenience of being within walking distance to a variety of local amenities, including shops, cafes, parks and train station with high speed links into London St Pancras, making everyday life both easy and enjoyable. This apartment not only offers a comfortable living space but also the charm of a period property, making it a unique opportunity in the heart of Market Harborough.
Entrance Hall - Accessed via solid timber fire door with door entry telephone security system. Double glazed window to the rear elevation. Double doors to spacious linen cupboard housing gas fired central heating boiler. Radiator. High ceilings with coving. Doors to Lounge, bedrooms and bathroom.
Living/Dining Room - 6.22 x 4.44 - Two double glazed windows facing on to Springfield Street. Further large, original period bay window. Two radiators. Ceiling coving. Telephone point. Television point. High ceiling with coving. Opening through to: kitchen.
Kitchen - 3.23 x 2.95 - Fitted with a range of shaker style base and wall units having a solid wooden worktop over with an inset copper sink and tap. There is a fan assisted single electric oven, induction hob with stainless steel extractor hood over, an integrated fridge/freezer, an integral dishwasher and an integral washer/dryer. The kitchen area also features a handy breakfast bar with 'Granite' top, LED spotlights, luxury laminate flooring and a radiator.
Bedroom One - 3.68 x 3.07 - Double glazed window to the rear elevation. Radiator. Two pairs of double doors to spacious built in wardrobes. Television point. Telephone point. Door to:-
En-Suite Shower Room - 2.95m x 1.22m (9'8 x 4'0) - Comprising: Double shower enclosure with 'rainfall shower and feature 'Subway' tiling, low level WC and wash hand basin over a fitted vanity unit with marble top. Extractor. Shaver socket. 1/2 wall tiling and floor tiling. Chrome heated towel rail.
Bedroom Two - 3.56 x 2.77 - Double glazed window to the front elevation. Built in double wardrobe. Radiator. Telephone point.
Family Bathroom - 2.41m x 1.73m (7'11 x 5'8) - Comprising: Panelled bath with mixer tap and 'rainfall' shower over, low level WC and wash hand basin with a mirrored cabinet over. LED spotlights. Extractor. Feature wall and floor tiling throughout. Chrome heated towel rail.
Communal Gardens/Outside - There are pleasant communal gardens and seating area with well stocked flower beds, a bin store area, bicycle parking, and further gated pedestrian access to Springfield Street.
Parking - The parking area is accessed via remote controlled high security gates and there is a private allocated parking space to the apartment.
Lease Details & Service Charges - Our Vendor informs us that the ground rent for the apartment is �150 per annum with a lease that runs for 150 years from 01/01/2006. The service charge for maintenance is �500 per annum. This information has been provided to Adams and Jones on good faith and should be verified by solicitors before entering into a purchase.
Property Ref: 777589_33662413
Similar Properties
Fleetwood Gardens, Market Harborough
3 Bedroom Bungalow | £260,000
Well located towards the end of a quiet cul de sac is this extended semi detached bungalow providing spacious accommodat...
1 Bedroom Detached Bungalow | £259,000
Nestled in a tranquil cul-de-sac on Green Lane, Market Harborough, this charming detached bungalow offers a perfect blen...
Halford Road, Kibworth Beauchamp, Leicester
2 Bedroom Terraced House | £250,000
Centrally situated in an established part of this popular, and picturesque, small town is this well presented bay fronte...
Forge Close, Fleckney, Leicester
3 Bedroom Link Detached House | £265,000
Centrally located in this popular village, with easy access to the larger centres of Market Harborough and Leicester, is...
Mill Hill Road, Market Harborough
3 Bedroom End of Terrace House | £265,000
Tucked away on Mill Hill Road in the charming town of Market Harborough, this well-presented end terrace house offers a...
3 Bedroom Semi-Detached Bungalow | £265,000
Situated on Kilby Road in the conveniently placed village of Fleckney, this semi-detached bungalow presents a wonderful...

Adams & Jones Estate Agents (Market Harborough)
Market Harborough, Leicestershire, LE16 7DS
How much is your home worth?
Use our short form to request a valuation of your property.
Request a Valuation
