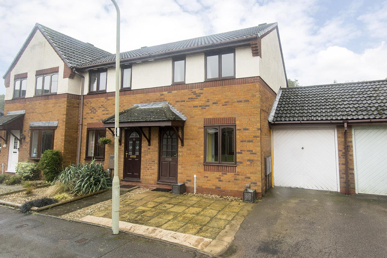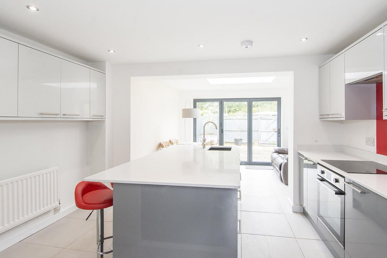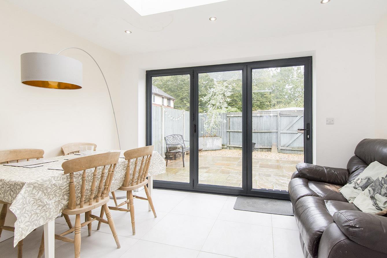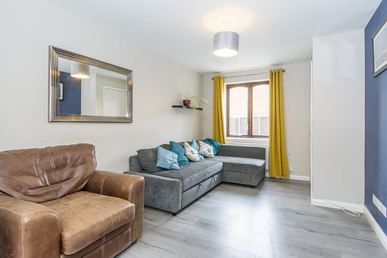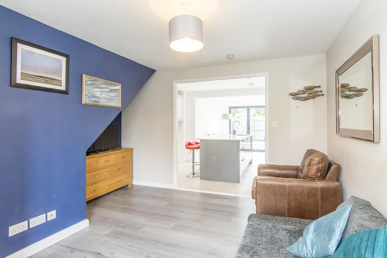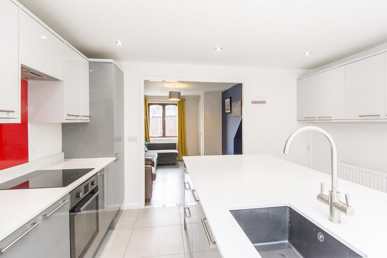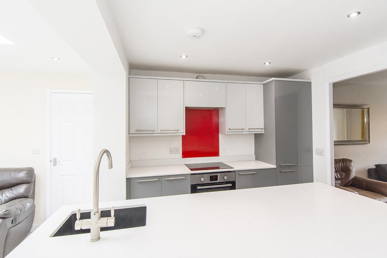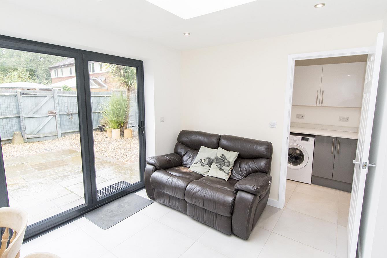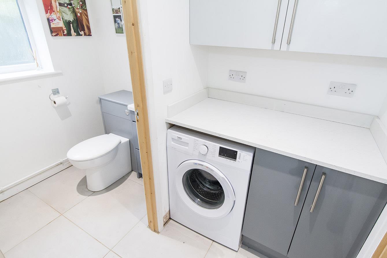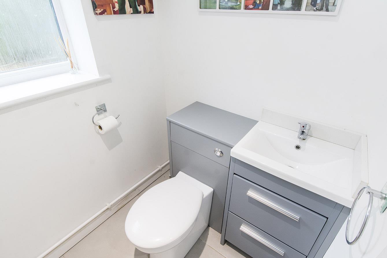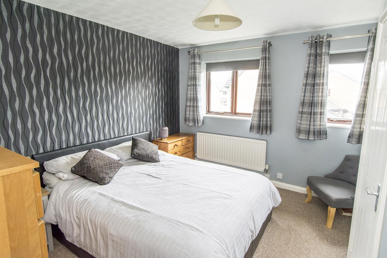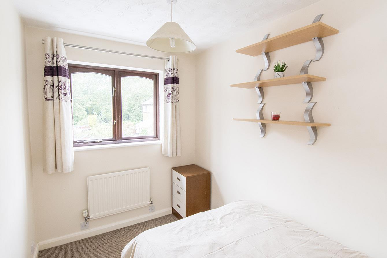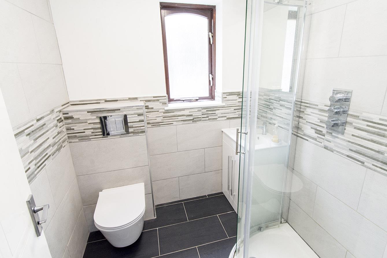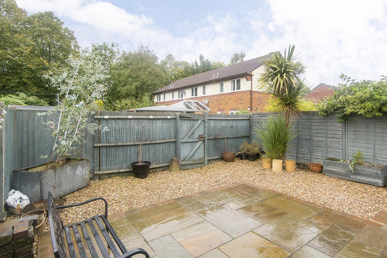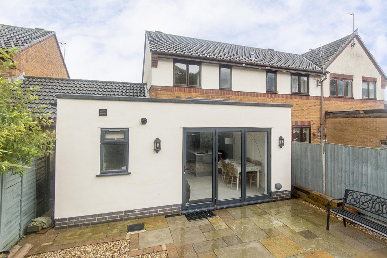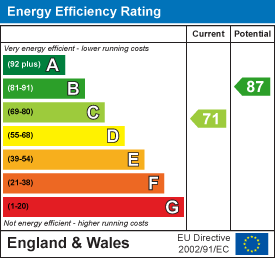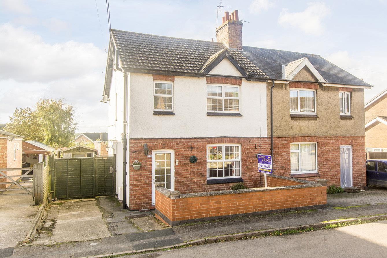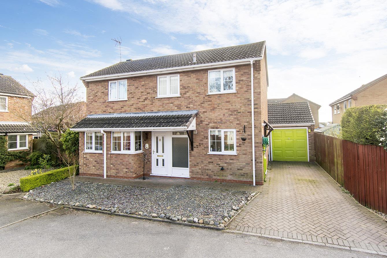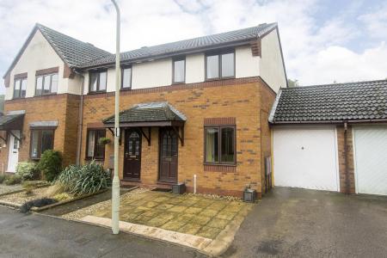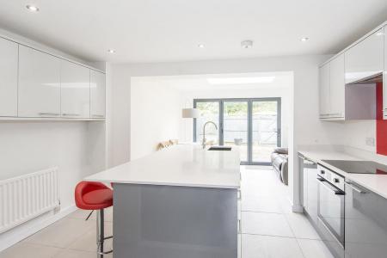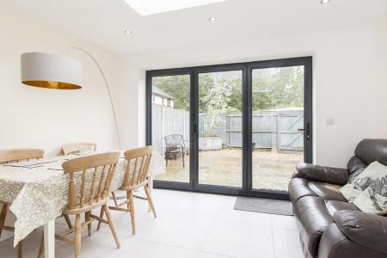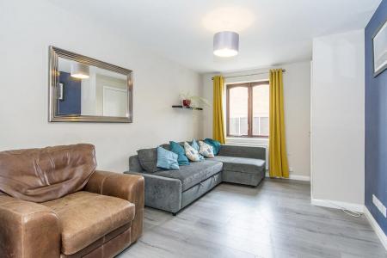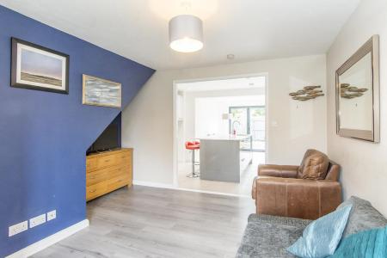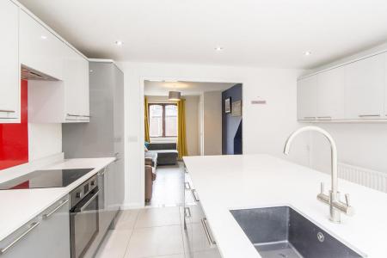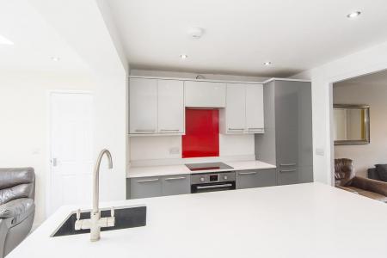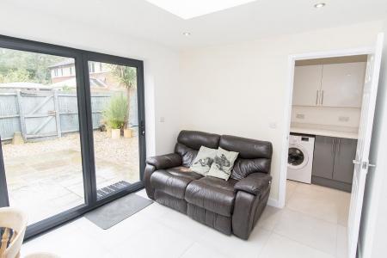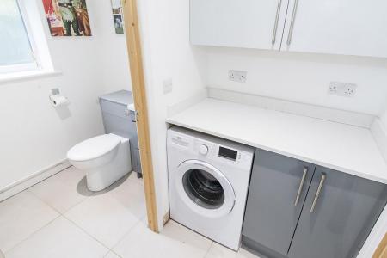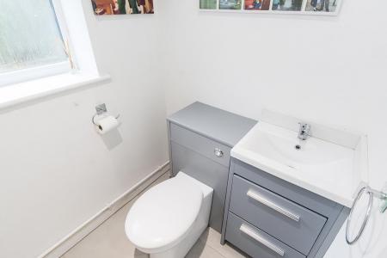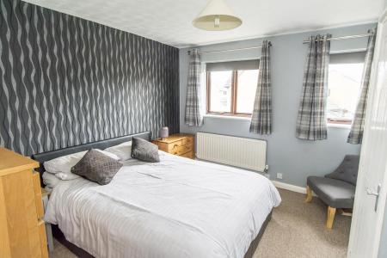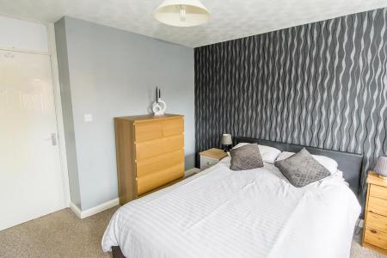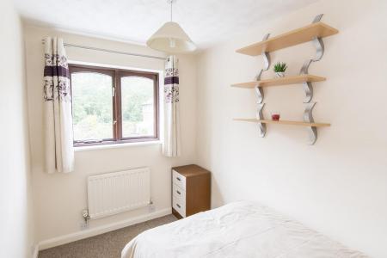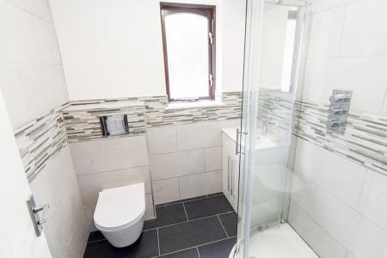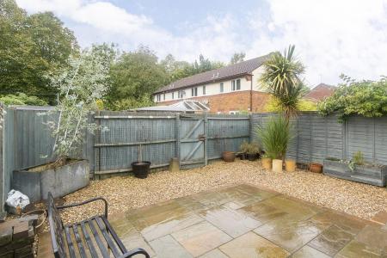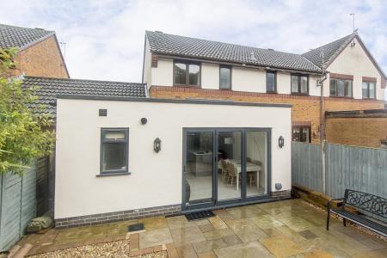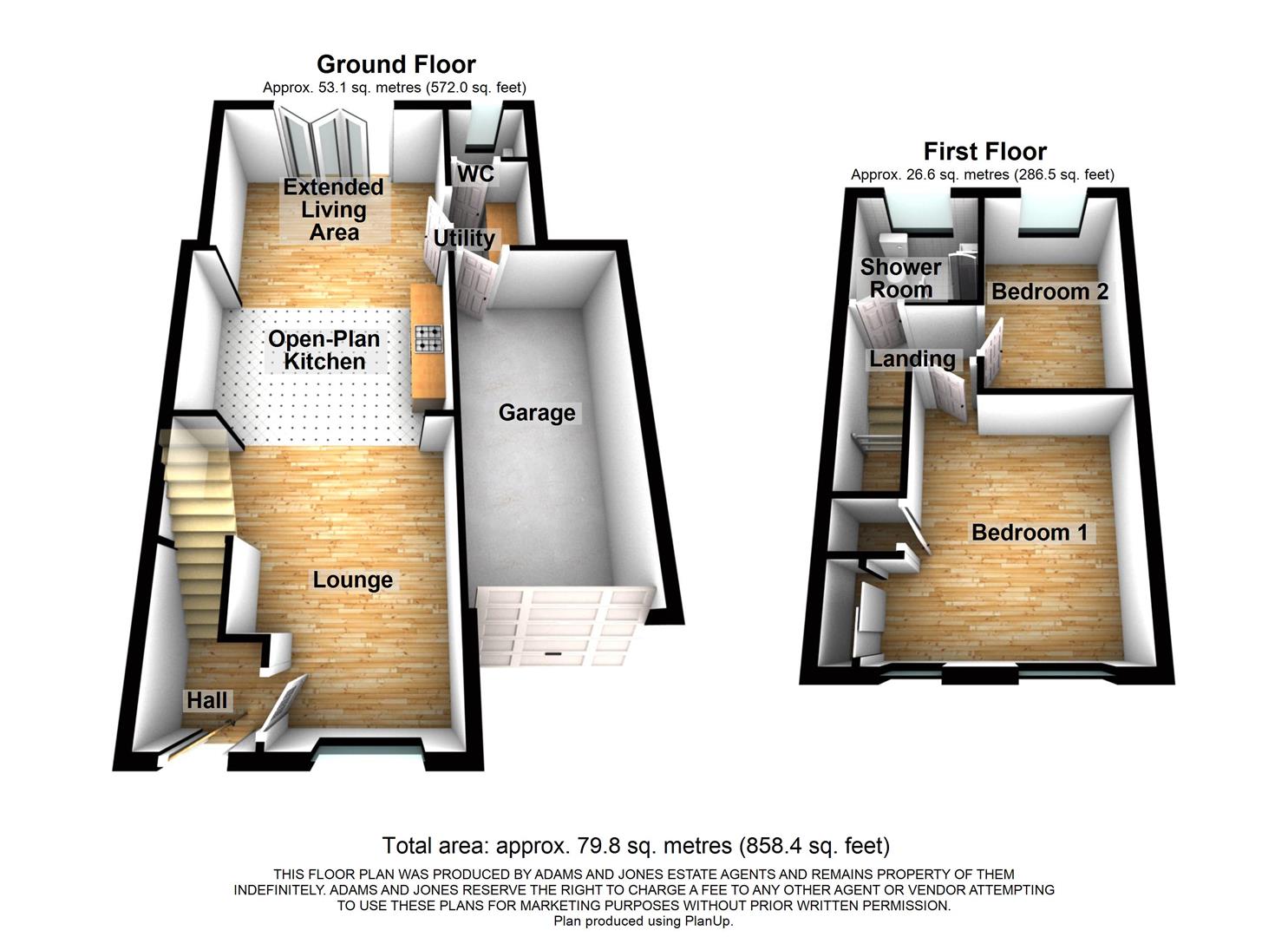2 Bedroom End of Terrace House for sale in Market Harborough
Ideally situated for easy access to both the railway station and town centre is this beautifully presented and extended two bedroomed end of terrace property, which features a stylish extended living area that embodies modern living and comfort. This home comprises :- Entrance hall, lounge, modern fitted kitchen with fitted appliances, quartz worktop and larger than average quartz topped island. The kitchen flows seamlessly into a beautifully extended living area with underfloor heating and is highlighted by a large roof light and bi-fold doors that open onto the low maintenance garden, creating a perfect space for alfresco dining. The extended living area has space for a dining table and chairs and comfortable sofa. The property also benefits from a downstairs WC, utility room with space for a washing machine and an internal access door to the garage, two bedrooms and a modern shower room. This property is ideal for first time buyers, professionals, investors or down-sizers. Early viewing is highly recommended and is advertised with no upward chain.
Entrance Hall - Opaque multi paned timber front entrance door. Radiator. Wood effect laminate flooring. Stairs rising to the first floor. Door to:-
Lounge - 4.17 x 3.89 - 13' 8" x 12' 9" max into recess (4.17m x 3.89m) Timber double-glazed window to front. Television point. Wood laminate flooring. Radiator. Ceiling downlighters. Opening through to:-
(Lounge Photo Two) -
Open-Plan Kitchen - 3.89 x 2.59 - 12' 9" x 8' 6" (3.89m x 2.59m) An impressive opening connects the lounge to a large modern kitchen, complete with a stunning quartz topped island with an inset single sink and boiling water tap. The island has space for bar stools, making it the perfect spot for casual dining or morning coffee. A range of modern fitted base units with a quartz work top and wall units for additional storage. Built in dishwasher, oven, electric hob with extractor fan over and fridge freezer. Ceramic tiled flooring, ceiling downlighters and further concealed mood lighting. Radiator.
(Kitchen Photo Two) -
Extended Living Area - 3.66m x 2.62m (12'0" x 8'7") - The kitchen flows seamlessly into the extended living area with underfloor heating which is independent from the rest of the house. A large rooflight and bi-fold doors flood the area with natural light with plenty of room for a table and chairs as well as a comfortable sofa making it ideal for family gatherings and entertaining. The bi-fold doors open onto a low maintenance garden to enjoy the best of indoor-outdoor living.
Utility Room - 1.60m x 1.22m (5'3" x 4'0") - Fitted base and wall units. Laminated worktops and splash backs. Space and plumbing for automatic washing machine. Door to garage and door to:-
Downstairs Wc - Wash hand basin and low level WC. Wall mounted gas fired central heating boiler. Opaque double glazed window.
Landing - Loft access hatch. Doors to rooms.
Bedroom One - 3.53 x 3.30 - 11' 7" plus door recess x 10' 10" to wardrobe doors (3.53m x 3.30m) Two timber framed double-glazed windows to front. Built-in mirrored wardrobe. Airing cupboard. Radiator.
Bedroom Two - 3.20 x 2.01 - 10' 6" x 6' 7" (3.20m x 2.01m) Timber double-glazed window to rear. Radiator.
Shower Room - Modern suite comprising large corner shower cubicle with 'Rain' shower fitment and secondary shower head, wash hand basin with vanity unit, and low level WC.
Front Garden - Paved forecourt with tarmacked parking in front of the garage for one car. Gated pedestrian access to the rear garden.
Rear Garden - Being of a low maintenance design and perfect for alfresco dining or relaxing in the sun. Mainly laid to gravel. Paved patio. Plant borders. Security lighting. Enclosed by fencing with gated side access from the front.
Garage - 5.33 x 2.49 - 17' 6" x 8' 2" max width (5.33m x 2.49m) Up and over vehicle access door. Power and light connected.
(Rear Garden Photo Two) -
Important information
This is not a Shared Ownership Property
Property Ref: 777589_33411273
Similar Properties
3 Bedroom Semi-Detached House | Offers Over £250,000
Welcome to Rushton Road, Wilbarston, Market Harborough - a charming village location perfect for those seeking a peacefu...
York Street, Market Harborough
2 Bedroom Terraced House | £250,000
Welcome to York Street in the charming town of Market Harborough! This delightful mid-terrace period house boasts two re...
David Hobbs Rise, Market Harborough
2 Bedroom Semi-Detached House | £250,000
Welcome to this semi-detached house located on David Hobbs Rise in the delightful Market Harborough. This property offer...
2 Bedroom Semi-Detached House | Offers Over £270,000
A beautifully presented two bedroom semi-detached home situated within the highly convenient village of Welford. Having...
2 Bedroom Bungalow | £275,000
Situated on one of the most sought after tree lined avenues in Kettering is this immaculately presented detached bungalo...
3 Bedroom Detached House | Offers Over £275,000
Welcome to this good sized three-bedroom detached home located in Long Grey, Fleckney. Situated in a quiet cul-de-sac, t...

Adams & Jones Estate Agents (Market Harborough)
Market Harborough, Leicestershire, LE16 7DS
How much is your home worth?
Use our short form to request a valuation of your property.
Request a Valuation
