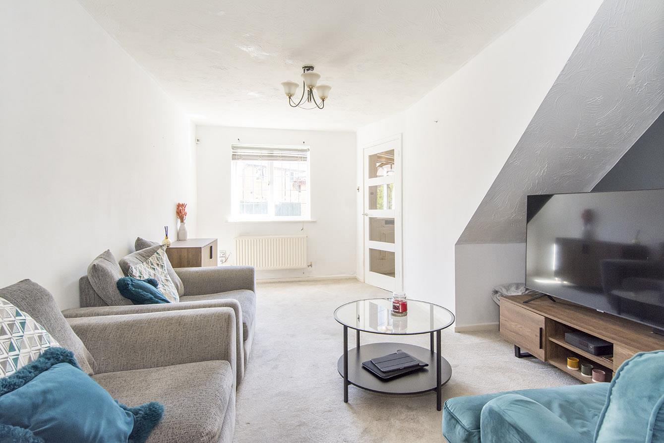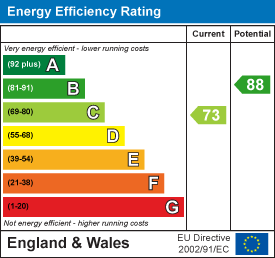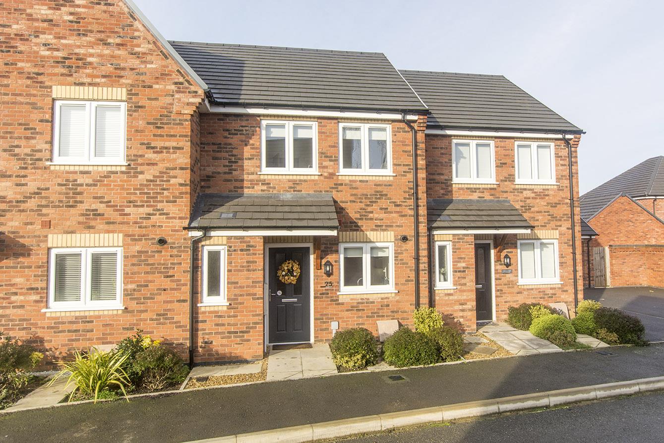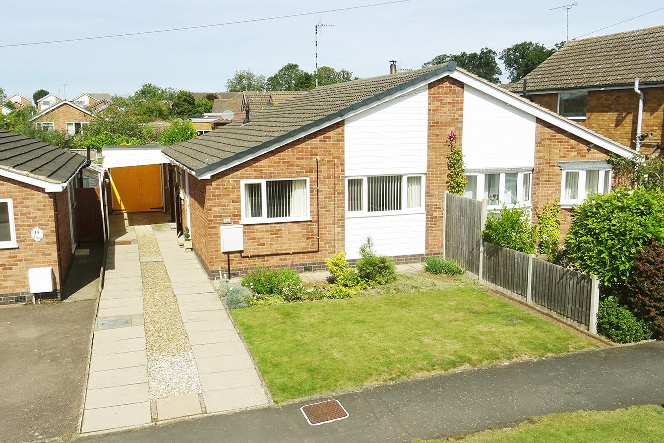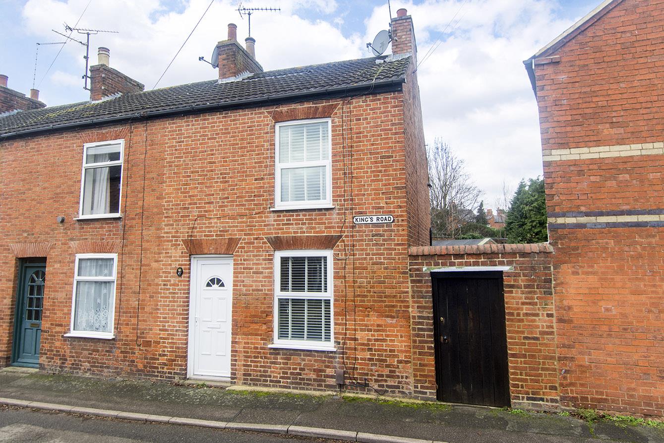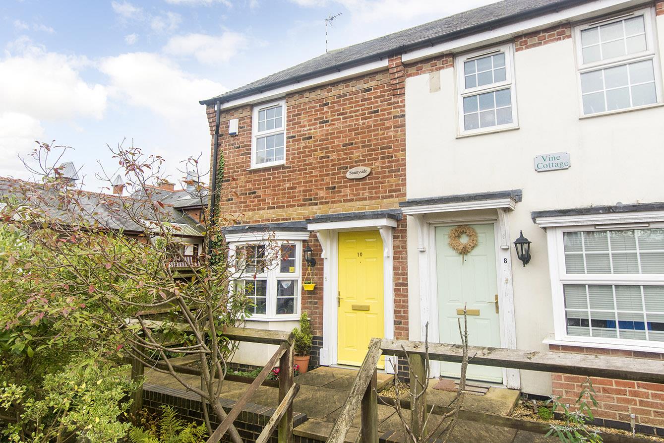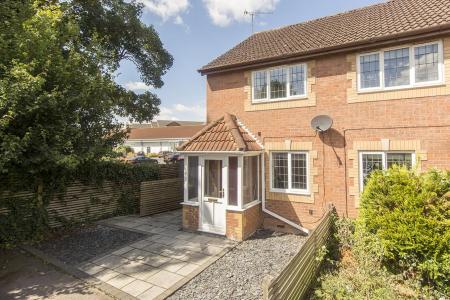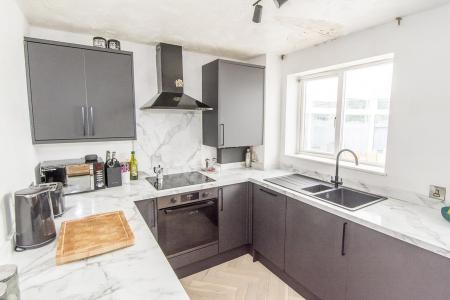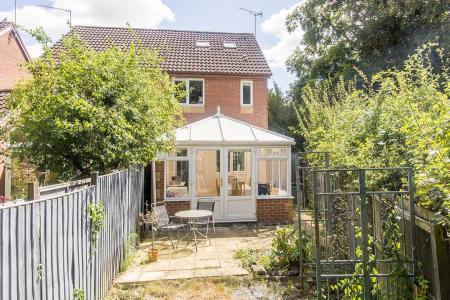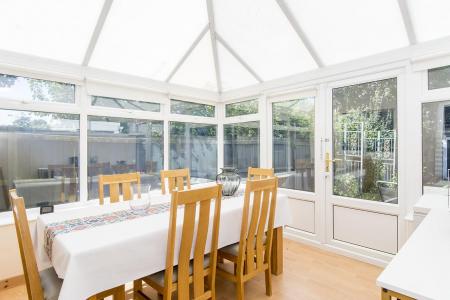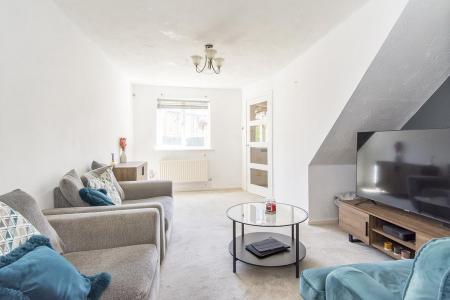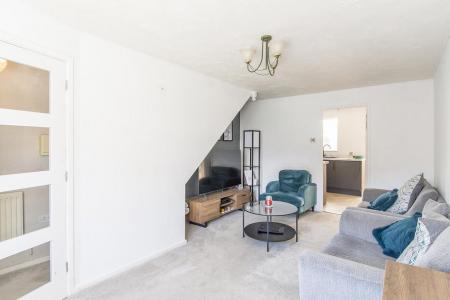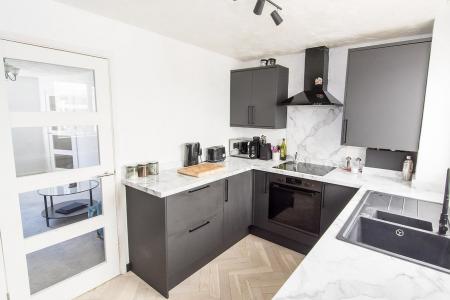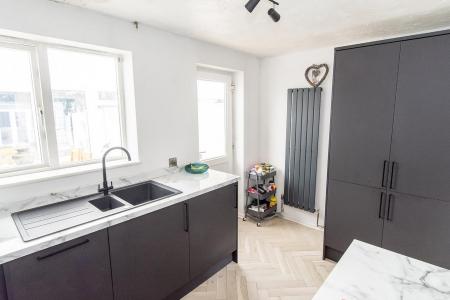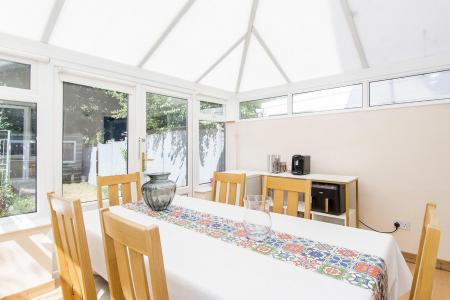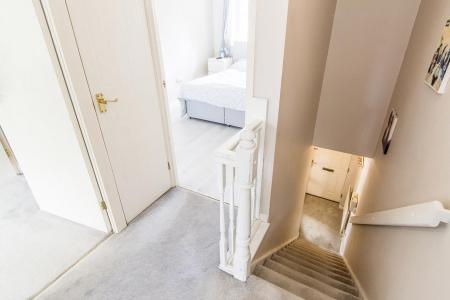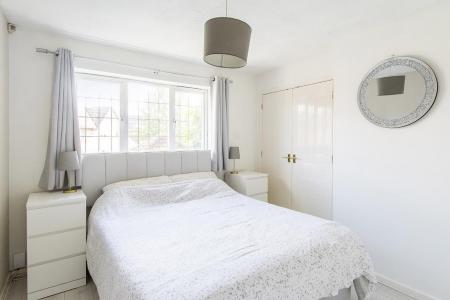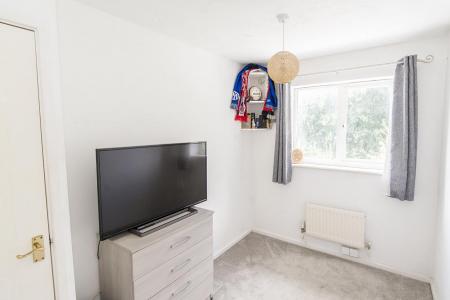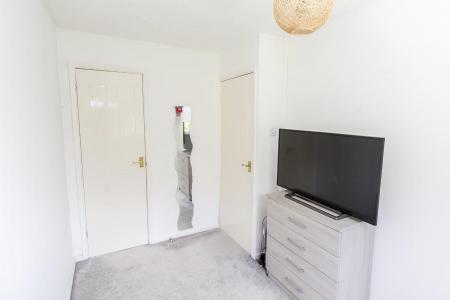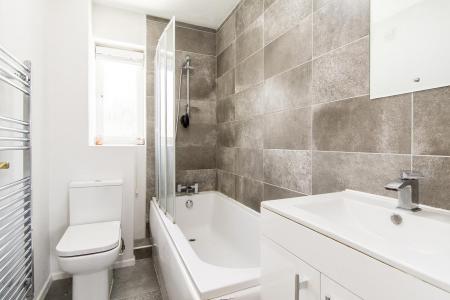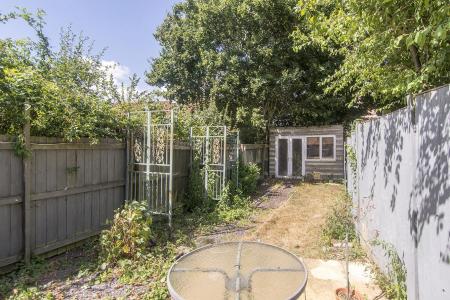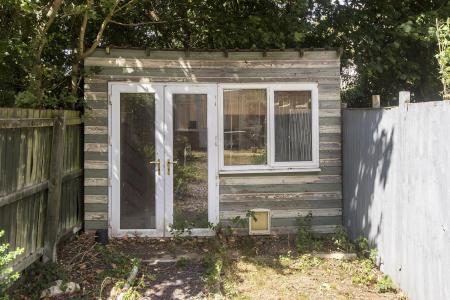- Semi-Detached Home
- Peaceful Cul-De-Sac Location
- Modern Kitchen & Bathroom
- Spacious Lounge
- Two Bedrooms With Built-in Wardrobes
- Good Sized Rear Garden
- Wooden Outbuilding & Large Shed
- Off Road Parking
- Walking Distance To Amenities & Station
- NO CHAIN!
2 Bedroom Semi-Detached House for sale in Market Harborough
Welcome to this semi-detached house located on Jordan Close in the sought-after area of Market Harborough. This lovely property boasts a re-fitted kitchen, a loft room, and a private rear garden perfect for relaxing or entertaining. With one spacious reception room, two bedrooms, and a modern bathroom, this house offers a comfortable and inviting living space. The re-fitted kitchen adds a modern touch to the home, making it a delightful space for cooking and dining. The excellent addition of the conservatory means there is an extra reception space ideal for a dining area, offering versatility to suit your needs. The private rear garden is a great size and private with a very handy wooden outbuilding that could be utilised as a home office or den! Conveniently located within walking distance to the town and amenities, this property offers easy access to shops, restaurants, and local facilities. Whether you are a first-time buyer looking for a cozy home or an investor seeking a promising opportunity, this house is ideal for both.
Porch - Accessed via double glazed front door. UPVC double glazed construction with brick-built base. Door into:
Entrance Hall - Door off to: Lounge. Stairs rising to: First floor. Radiator.
Lounge - 4.95m x 3.61m (16'3 x 11'10) - UPVC double glazed window to front aspect. TV and telephone point. Radiator.
Kitchen - 3.61m x 2.39m (11'10 x 7'10) - The re-fitted and contemporary kitchen has a selection of fitted base and wall units with a laminate worktop over and a 1 1/2 composite sink with drainer. There is a single fan assisted oven, induction hob, extractor, integrated washing machine, fully integrated slimline dishwasher and an integrated fridge/freezer. UPVC double glazed window and door to: Rear aspect leading into: Conservatory. Wooden flooring.
Conservatory - 3.61m x 3.10m (11'10 x 10'2) - Brick-built base with UPVC double glazed windows and 'French' doors out to: Rear garden. Wooden laminate flooring. Multiple electrical sockets.
Landing - Doors off to: Bedrooms and bathroom. Loft hatch access. Storage cupboard with ladder to: Loft room.
Bedroom One - 3.61m x 2.97m (11'10 x 9'9) - UPVC double glazed window to front aspect. Built-in wardrobe. TV point. Wooden laminate flooring. Radiator.
Bedroom Two - 3.25m x 2.06m (10'8 x 6'9) - UPVC double glazed window to rear aspect. Built-in single wardrobe. Radiator.
Bathroom - 2.39m x 1.45m (7'10 x 4'9) - Having been recently re-fitted comprising: Panelled bath with mixer tap shower attachment, feature wall tiling and flooring tiling, low level WC and wash hand basin over a fitted vanity unit. UPVC double glazed window to rear aspect. Chrome heated towel rail.
Loft Room - The handy loft room is accessed from the landing via a ladder. There are two 'Velux' windows to the rear and it is fully boarded.
Outside - The property enjoys a peaceful location at the end of a cul-de-sac. There is off road parking for two vehicles, a low maintenance slate front garden and pathway to front door. To the side of the property is a well constructed wooden lean-to/shed having power and light whilst also providing access through to the rear garden. The good sized rear garden is a blank canvas for the new occupant currently having a paved patio, lawn, decorative slate borders and a very handy wooden outbuilding that could be utilised as a home office or den having double glazed windows, 'French' doors, power and light!
Important information
Property Ref: 777589_33297194
Similar Properties
2 Bedroom Terraced House | £245,000
Nestled on Howlett Road in the centre of Fleckney village, this modern mid-terrace home presents an excellent opportunit...
2 Bedroom Semi-Detached Bungalow | £245,000
Welcome to this charming bungalow located on Coleman Road in the lovely village of Fleckney, Leicester. This delightful...
2 Bedroom End of Terrace House | £240,000
Located on the peaceful Kings Road in Market Harborough, this delightful end-terrace house presents an excellent opportu...
Isabel Lane, Kibworth Beauchamp
2 Bedroom End of Terrace House | £250,000
Welcome to Isabel Lane, Kibworth Beauchamp - a charming location perfect for those seeking a peaceful retreat. This deli...
York Street, Market Harborough
2 Bedroom Terraced House | £250,000
Welcome to York Street in the charming town of Market Harborough! This delightful mid-terrace period house boasts two re...
David Hobbs Rise, Market Harborough
2 Bedroom Semi-Detached House | £250,000
Welcome to this semi-detached house located on David Hobbs Rise in the delightful Market Harborough. This property offer...

Adams & Jones Estate Agents (Market Harborough)
Market Harborough, Leicestershire, LE16 7DS
How much is your home worth?
Use our short form to request a valuation of your property.
Request a Valuation




