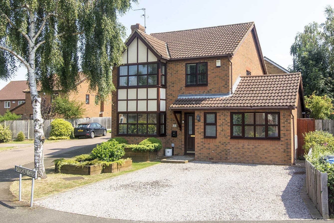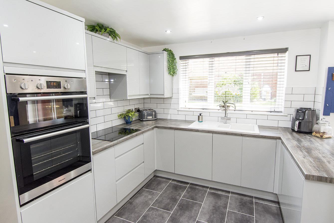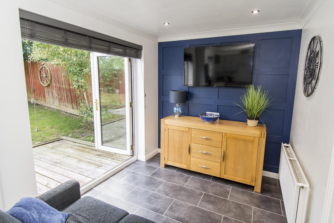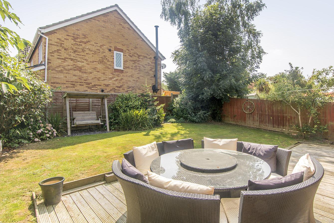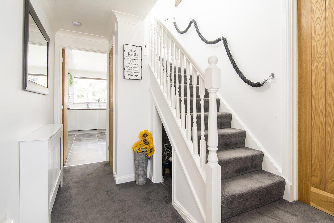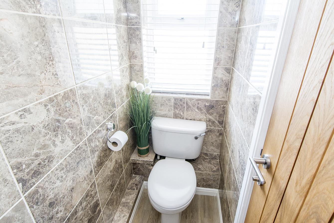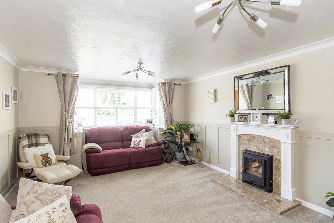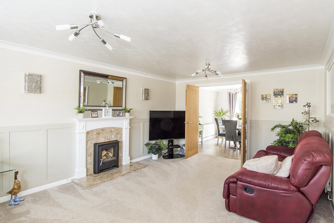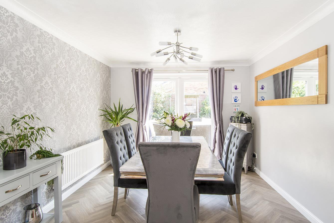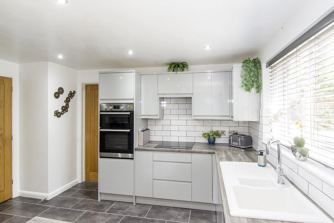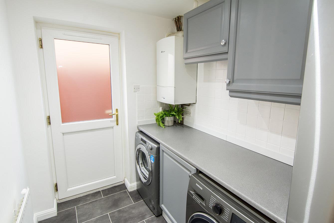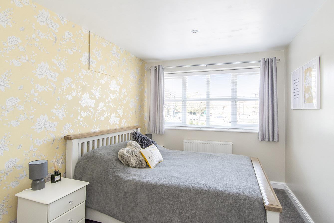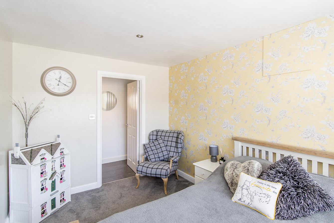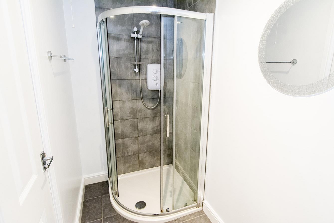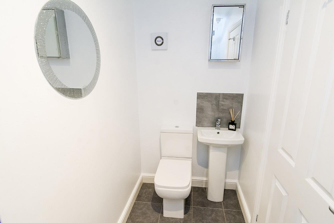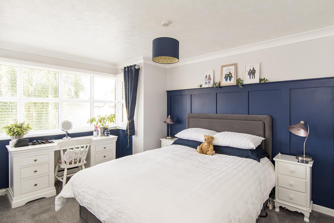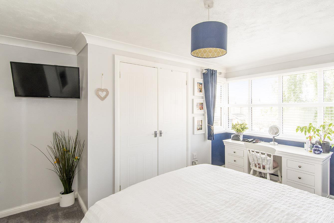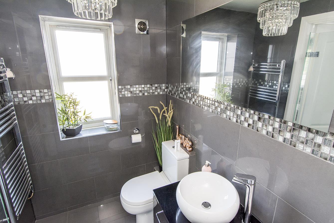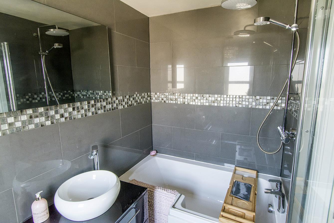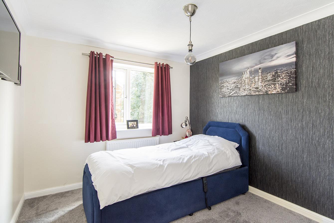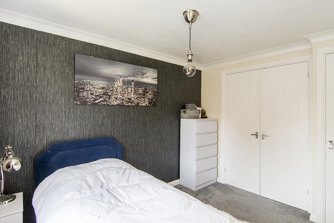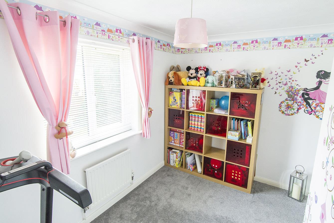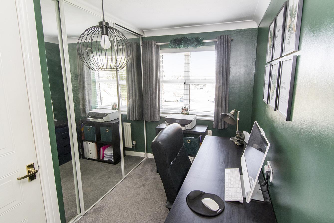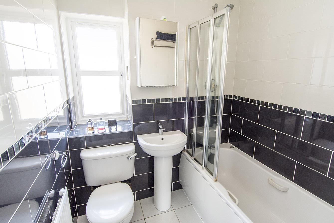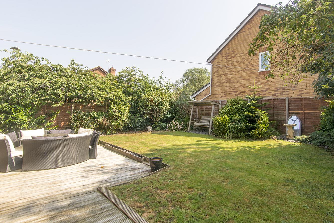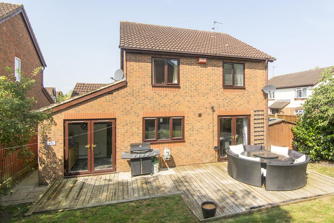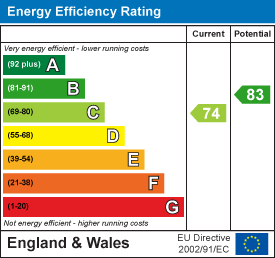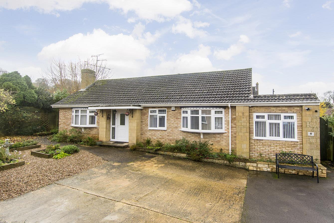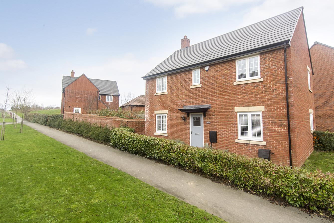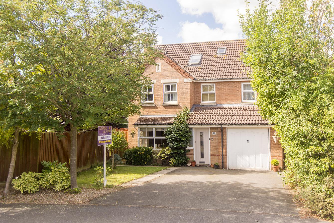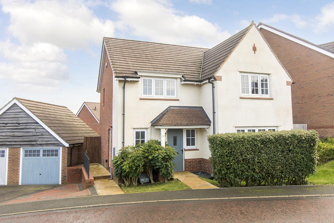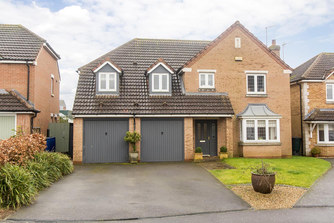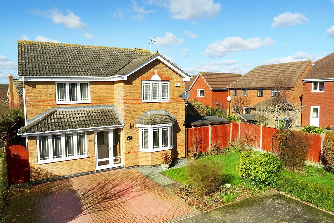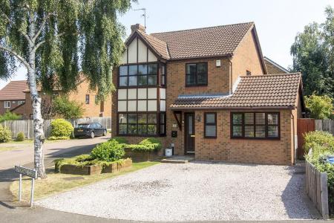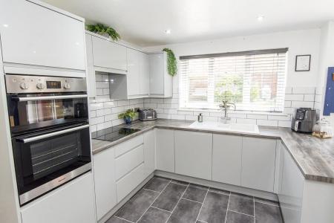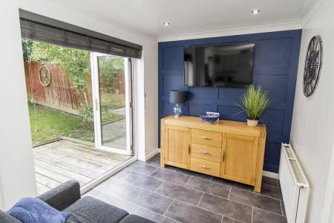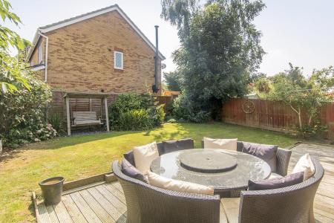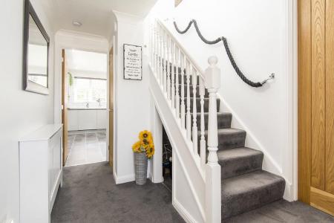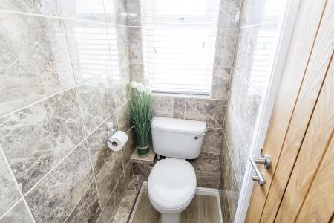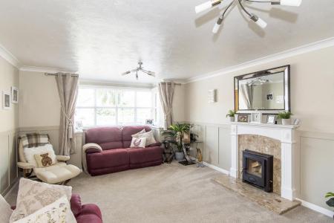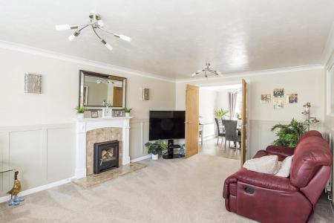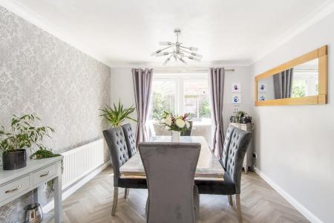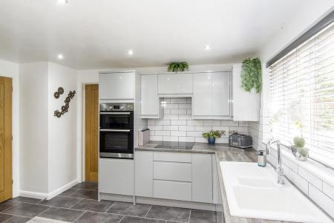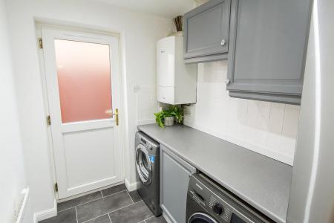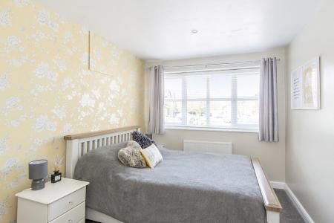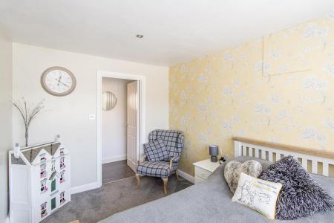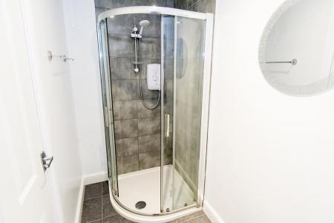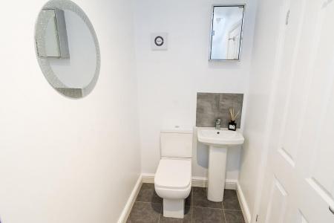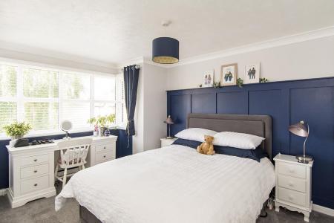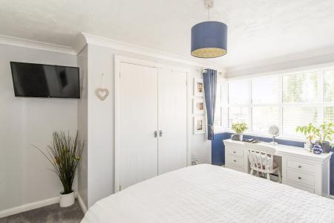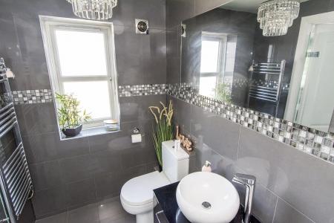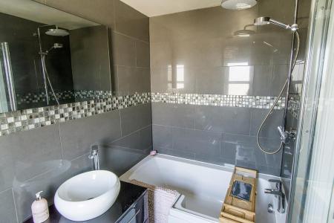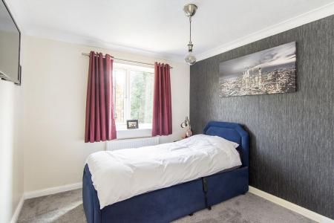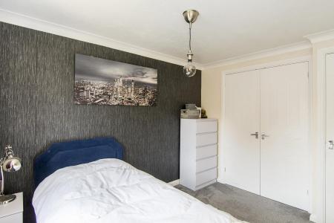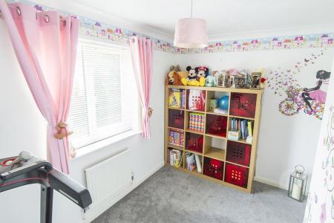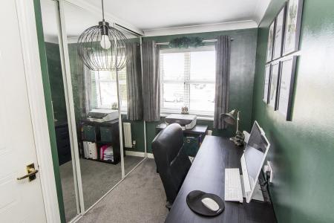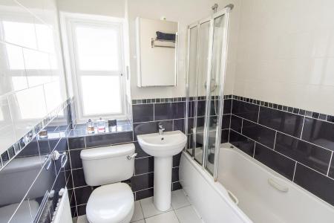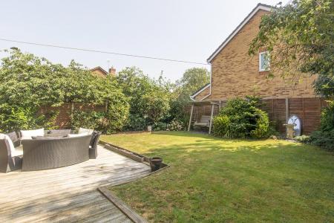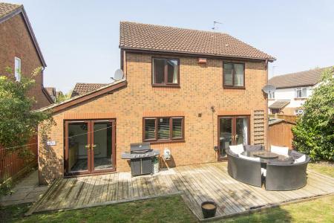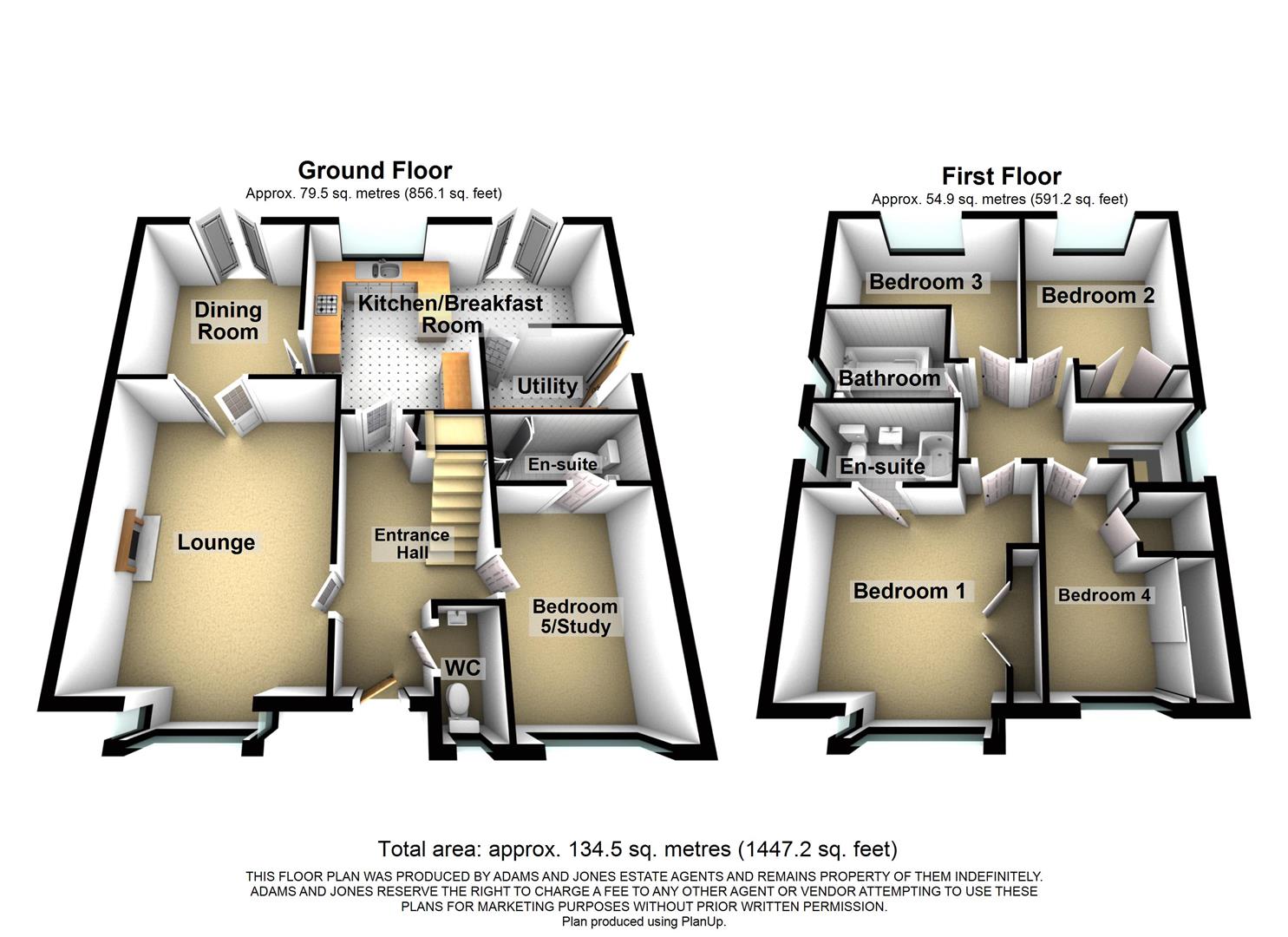- Flexible Family Home
- Multiple Reception Rooms
- Immaculately Presented
- Walking Distance To Town, Schools & Station
- Open Plan Modern Kitchen/Breakfast
- Four/Five Bedrooms
- Three Bathrooms
- Delightful Rear Garden
- Open Outlook To Front & Off Road Parking
- Viewing Recommended!
5 Bedroom Detached House for sale in Market Harborough
Welcome to Overdale Close, Market Harborough - a stunning property that offers the perfect blend of space, comfort, and convenience. This delightful house boasts multiple reception rooms, ideal for entertaining guests or simply relaxing with your family and having four/five spacious bedrooms and three bathrooms, there is ample room for everyone to enjoy their own space and privacy.
With the multiple living areas, you'll have the freedom to create different spaces for various activities, whether it's a cosy reading nook or a vibrant play area for the little ones. The four/five bedrooms offer versatility, allowing you to use the extra room as a home office, guest room, or even a hobby space.
Situated in a superb cul-de-sac location, this property is perfect for those seeking a peaceful and safe environment. The flexible layout of this home makes it an ideal choice for a growing family looking for a comfortable and accommodating living space.
One of the standout features of this property is its proximity to the town and station, making commuting or running errands a breeze. Imagine being able to walk to the town centre or catch a train within minutes - the convenience is unparalleled. Viewing is highly recommended!
Entrance Hall - Accessed via a double glazed front door. Doors off to: Lounge, kitchen, downstairs bedroom/reception and WC. Stairs rising to: First floor. Understairs cupboard. Radiator.
Wc - UPVC double glazed window to front aspect. Low level WC and wash hand basin. Tiled walls and flooring.
Lounge - 6.10m x 3.84m (20'0 x 12'7) - UPVC double glazed bay window to front aspect. Oak double doors leading through to: Dining room. Multi-fuel burner with wooden surround. Wall lighting. TV and telephone point. 2 x Radiators.
Dining Room - 3.63m x 3.12m (11'11 x 10'3) - UPVC double glazed 'French' doors out to: Rear garden. LVT flooring. Radiator.
Breakfast/Kitchen - 5.77m x 4.11m (18'11 x 13'6) -
Kitchen Area - UPVC double glazed window to rear aspect. Having a selection of contemporary fitted base and wall units with a laminate worktop over and a 1 1/2 ceramic sink with drainer with hot tap. There is a high level double oven, induction hob, extractor and an integrated dishwasher. The kitchen area has LED spotlights, USB sockets, LVT flooring and a radiator.
Sitting/Dining Area - UPVC double glazed 'French' doors out to: Rear garden. TV point. LVT flooring. Radiator. Door through to: Utility.
Utility Room - 2.62m x 1.73m (8'7 x 5'8) - UPVC double glazed door out to: Side passage. Having a selection of fitted base and wall units with a laminate worktop over. There is space and plumbing for a freestanding washing machine, space for a tumble dryer and a further space for a freestanding fridge/freezer. LED spotlights. Boiler. Vinyl flooring. Radiator.
Bedroom Five/Reception Room - 3.73m x 2.62m (12'3 x 8'7) - UPVC double glazed window to front aspect. LED spotlights. TV point. Radiator.
Downstairs Shower Room - 2.62m x 1.19m (8'7 x 3'11) - Comprising: Shower enclosure, low level WC and wash hand basin. LED spotlights. Wall tiling. Tiled flooring.
Landing - Doors off to: Bedrooms and bathroom. Loft hatch access with drop down ladder. The loft area is partially boarded.
Bedroom One - 4.47m x 3.58m (14'8 x 11'9) - UPVC double glazed window to front aspect. Built-in wardrobes. TV point. Radiator. Door to: En-Suite.
En-Suite - 2.36m x 1.50m (7'9 x 4'11) - Comprising: 'L' shaped bath with mixer tap and shower over, low level WC and wash hand basin over a fitted vanity unit. UPVC double glazed window to side aspect. Feature floor and wall tiling throughout. Chrome heated towel rail.
Bedroom Two - 3.10m x 2.77m (10'2 x 9'1) - UPVC double glazed window to rear aspect. Built-in wardrobes. Radiator.
Bedroom Three - 3.25m x 3.10m (max) (10'8 x 10'2 (max)) - UPVC double glazed window to rear aspect. Radiator.
Bedroom Four - 3.53m x 2.46m (11'7 x 8'1) - UPVC double glazed window to front aspect. Built-in wardrobes with sliding mirrored doors. Storage cupboard over stairs. Radiator.
Bathroom - 2.16m x 1.85m (7'1 x 6'1) - Comprising: Panelled bath with mixer tap and shower over, low level WC and wash hand basin. UPVC double glazed window to side aspect. Floor and wall tiling. Radiator.
Outside - The property benefits from a good sized corner plot with an open outlook to the front down the peaceful cul-de-sac. There is ample off road parking for multiple vehicles on the gravel driveway, a well tended front lawn and raised wooden planters. Gated pedestrian access to either side of the property into the rear. The delightful rear garden offers a decked seating area, lawn, well established shrubbery and planting with the added benefits of a wooden shed, bin store, electrical socket and tap!
Property Ref: 777589_33598722
Similar Properties
4 Bedroom Detached Bungalow | £450,000
Welcome to this charming detached bungalow located on Lightfoot Lane in Middleton. Situated in a peaceful cul-de-sac, th...
Corn Street, MARKET HARBOROUGH
4 Bedroom Detached House | £450,000
Nestled in a tranquil cul-de-sac on Corn Street, Market Harborough, this Linden Homes detached house offers a perfect bl...
6 Bedroom Detached House | Offers Over £440,000
Having space for all the family is this deceptively spacious six bedroom home having flexible accommodation over three f...
Whites Crescent, Market Harborough
4 Bedroom Detached House | £469,950
Situated in the popular area of Whites Crescent, Market Harborough, this modern detached house presents an exceptional o...
4 Bedroom Detached House | £475,000
Nestled in the charming village of Fleckney, Leicester, this delightful family home offers a perfect blend of comfort an...
Sandringham Way, Market Harborough
4 Bedroom Detached House | Offers in region of £485,000
Favourably situated, with no passing traffic, at the end of a cul de sac, and boasting a larger than average plot, is th...

Adams & Jones Estate Agents (Market Harborough)
Market Harborough, Leicestershire, LE16 7DS
How much is your home worth?
Use our short form to request a valuation of your property.
Request a Valuation
