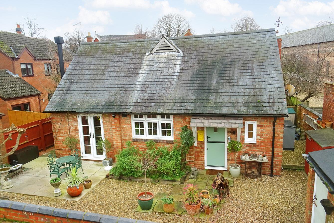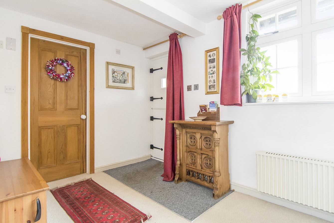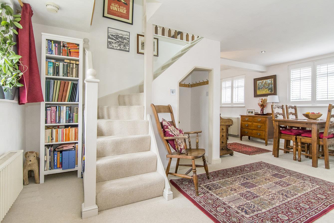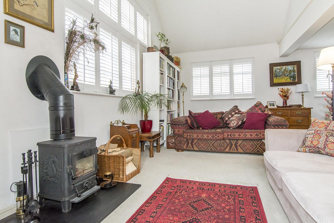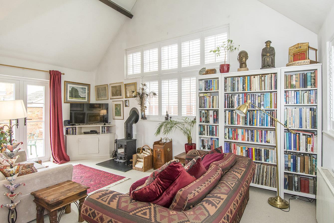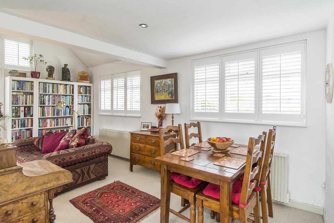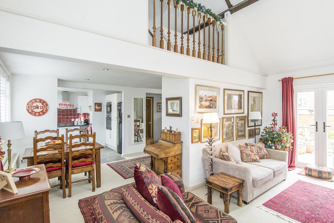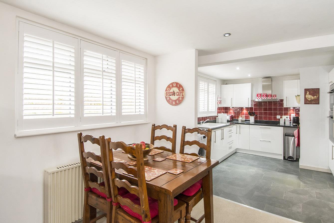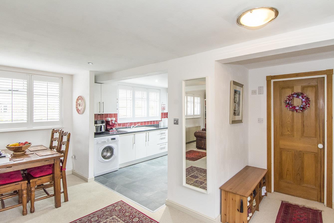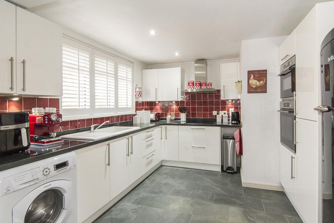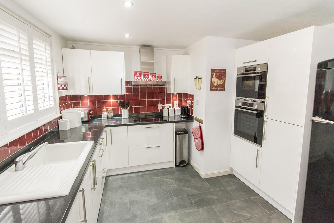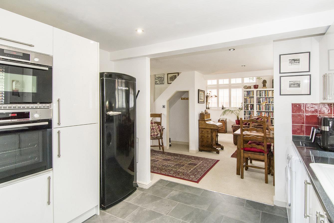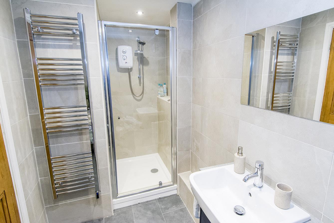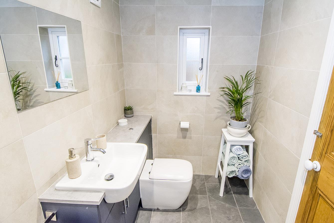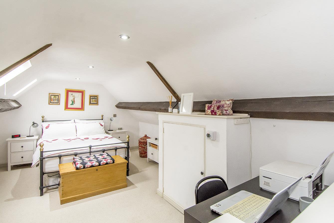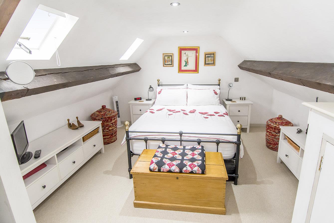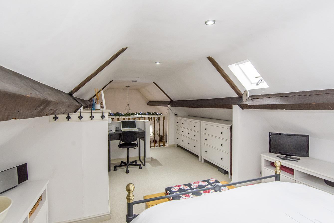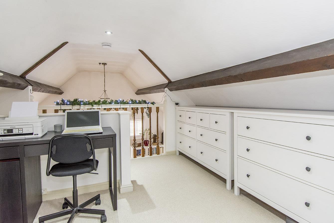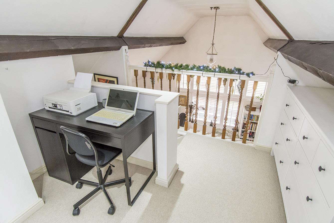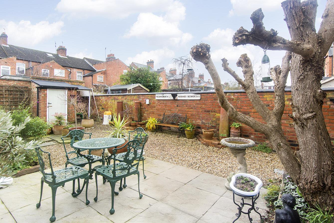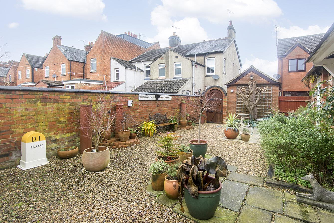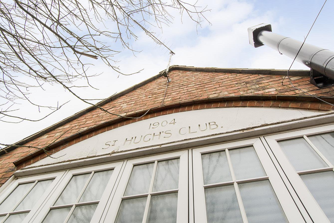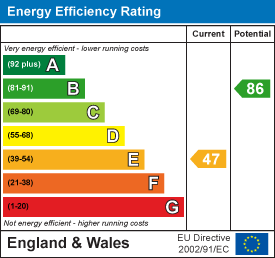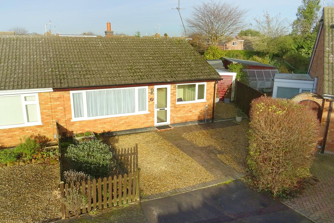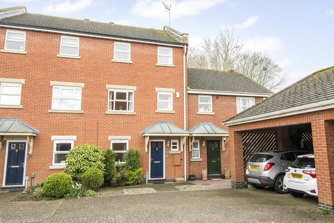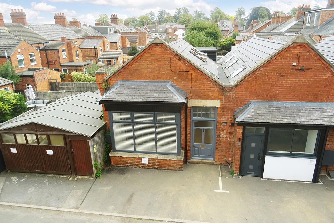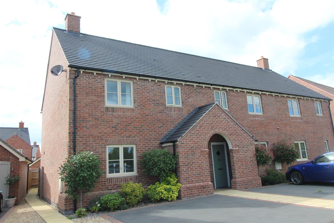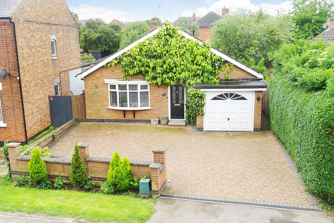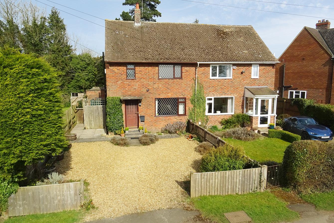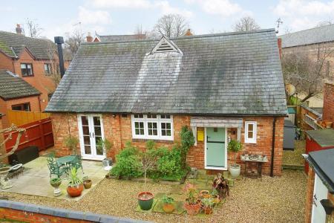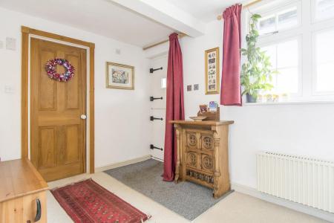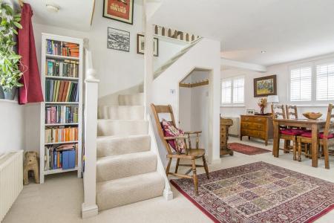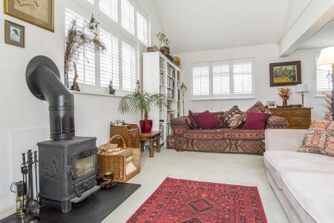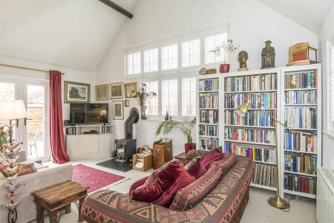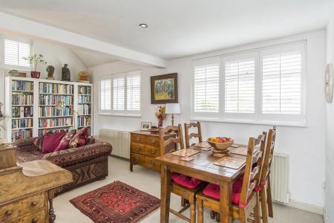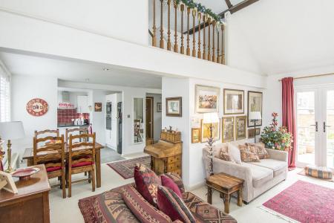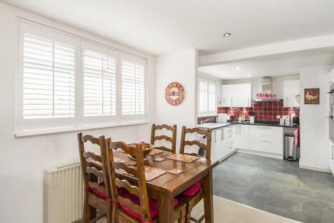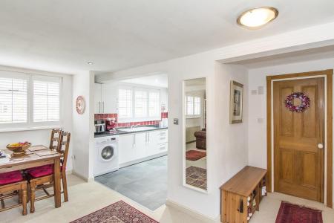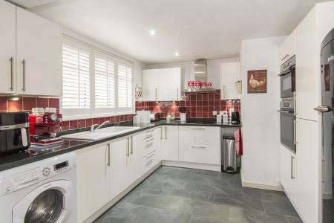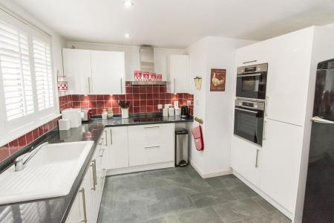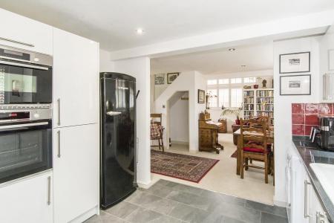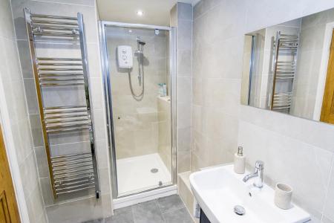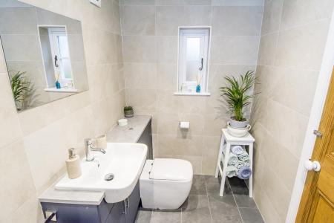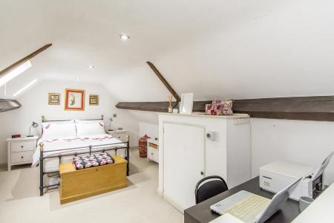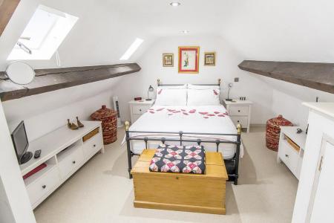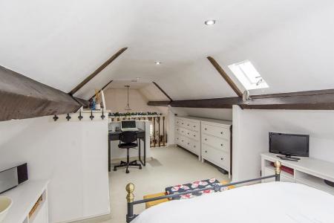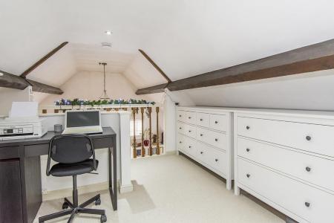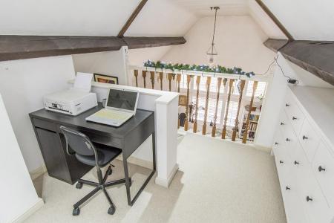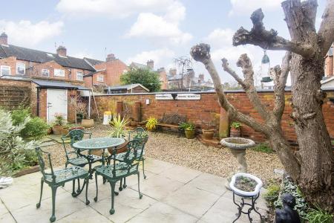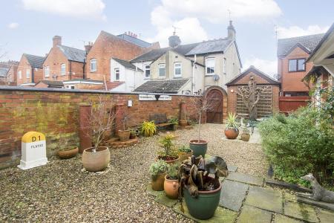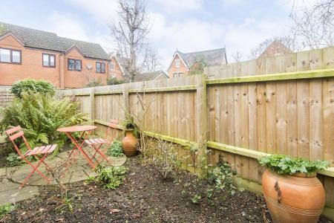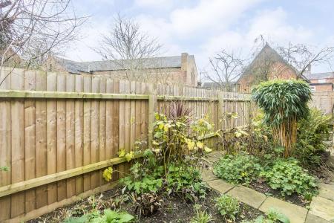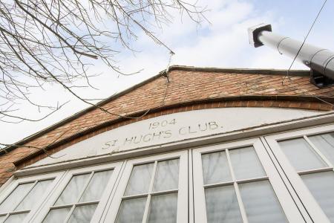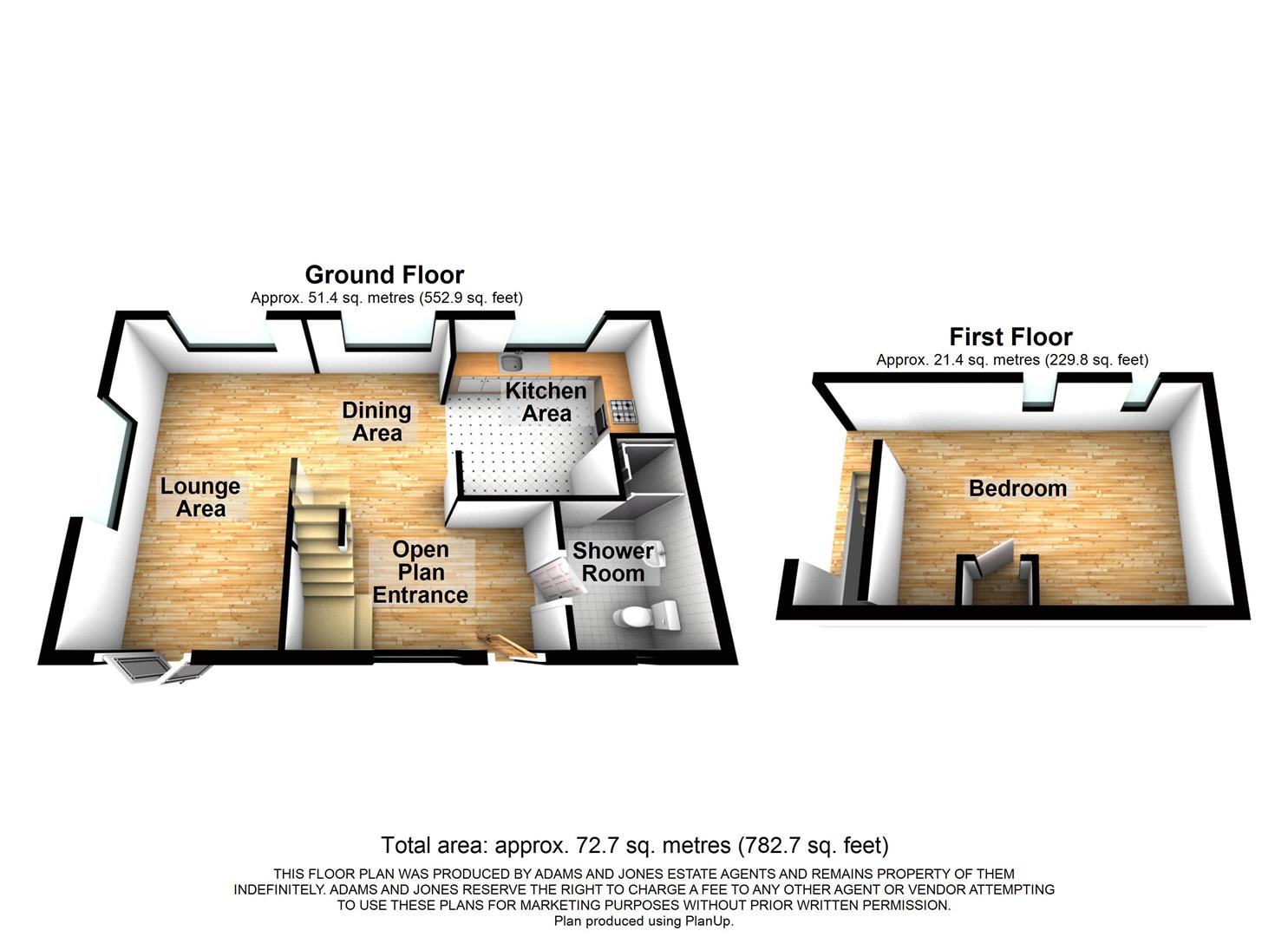- Individual Detached Cottage
- Beautifully Presented Throughout
- A superb Investment Or Home
- Central Location & Close To Amenities
- Well Placed For Road & Rail Links
- Double Height Open Plan Lounge
- Spacious Double Bedroom
- Modern Shower Room
- Attractive Garden & Setting
- Viewing Is Highly Recommended!
1 Bedroom Detached House for sale in Market Harborough
Nestled in a tranquil backwater of Market Harborough, 'Cobblers Cottage' presents a unique opportunity to own a charming detached cottage, steeped in history. Built in 1904 as St Hugh's Church Hall and later as a cobblers in the 1950s and 60s, this property has been lovingly transformed into a delightful home that seamlessly blends character with modern living. The accommodation boasts an inviting open plan layout, perfect for both relaxation and entertaining. The spacious reception room flows effortlessly into the well-appointed kitchen area, creating a warm and welcoming atmosphere. On the first floor is a generously sized bedroom with minstrels gallery overlooking the lounge area.
Surrounding the cottage are private wraparound gardens, providing a serene outdoor space. Whether you wish to cultivate a garden, host summer barbecues, or simply unwind with a good book, this outdoor area is a true gem. With its quiet location and historical charm, 1 Gladstone Street is an exceptional find for those seeking a unique home in Market Harborough. This property is not just a house; it is a delightful sanctuary that invites you to create lasting memories. Do not miss the chance to make this beautiful cottage your own.
Open Plan Entrance Area - 4.34m x 2.18m (14'3" x 7'2") - Accessed via timber stable front door. Double glazed window to the front elevation. Stairs rising to the first floor with under stairs cloaks cupboard. Electric radiator. Open to dining area. Door to:-
Entrance Area (Photo 2) -
Shower Room - Tiled shower cubicle with electric shower fitment. Wash hand basin. Low level WC. Complementary tiled floor and walls. Heated towel rail. Opaque double glazed window. Extractor fan.
Dining Area - 3.35m x 2.49m (11'0" x 8'2") - Shuttered double glazed window to the rear elevation. Electric radiator. Openings to lounge area and:-
Dining Area (Photo 2) -
Kitchen - 3.28m max x 2.95m (10'9" max x 9'8") - Shuttered double glazed window to the rear elevation. Range of modern white gloss facing fitted base and wall units. Roll edge work surfaces with complementary tiled splash backs. Fitted oven and further combination microwave and oven. Fitted four ring electric hob with stainless steel extractor hood over. Space and point for upright fridge/freezer and space and plumbing for automatic washing machine. Enamelled single sink and drainer. Tiled flooring.
Lounge Area - 5.56m x 2.95m (18'3" x 9'8") - Shuttered opaque double glazed windows to the side elevation and further double glazed window to the rear. Feature cast iron wood burning stove. Fitted corner base TV/HIFI storage and display unit. Television point. Double glazed French doors opening out to the front garden.
Lounge Area (Photo 2) -
Open Plan First Floor Bedroom Area - 6.07m x 3.68m max (19'11" x 12'1" max) - Timber constructed minstrels gallery overlooking the lounge area. Pitched ceiling and exposed timber beams. Airing cupboard housing lagged hot water cylinder. Two skylight windows with fitted blinds.
Bedroom (Photo 2) -
Outside Front - Pedestrian gated access leads into a good sized and private walled garden. It is mainly gravelled and paved for easy maintenance with a brick constructed garden store and further open log store. To one side of the property is an area where further useful garden stores are hidden and the other side of the property is a paved pedestrian access to the rear garden.
Outside Rear - A narrow and private garden laid mainly to a paved seating area with raised beds and bordered by a brick retaining wall and timber fencing.
Agents Note - In our opinion this property is an ideal investment as a safe 'lock up and leave' investment having successfully been rented as an 'Airbnb' in periods when the current owners have been staying abroad. Further details upon request. There is currently on-street parking available, however, the current vendors rent a garage across the street. While this is not guaranteed, there may be a potential opportunity to take over the garage lease, subject to the landlord's approval.
Property Ref: 777589_33575037
Similar Properties
Montrose Close, Market Harborough
3 Bedroom Semi-Detached Bungalow | £320,000
Nestled in Montrose Close of Market Harborough, this semi-detached bungalow is a hidden gem waiting to be discovered. As...
Yeomanry Court, Market Harborough
3 Bedroom Townhouse | Offers Over £310,000
This extremely spacious and neutrally presented townhouse offers a superb central location, flexible living accommodatio...
Cross Street, Market Harborough
3 Bedroom Not Specified | £310,000
Welcome to Cross Street, Market Harborough - a charming location that sets the scene for this individual home. The highl...
Bailey Close, Kibworth Harcourt
3 Bedroom Semi-Detached House | Offers Over £325,000
Situated in the popular village of Kibworth is this substantial semi-detached family home. Accommodation briefly compris...
3 Bedroom Chalet | Offers Over £325,000
Welcome to Leicester Road, Fleckney - a highly convenient location for this delightful chalet-style detached property wi...
Naseby Road, Sibbertoft, Market Harborough
3 Bedroom Semi-Detached House | £325,000
Well located in this picturesque and popular village, with open rural views to the front, is this substantial semi detac...

Adams & Jones Estate Agents (Market Harborough)
Market Harborough, Leicestershire, LE16 7DS
How much is your home worth?
Use our short form to request a valuation of your property.
Request a Valuation
