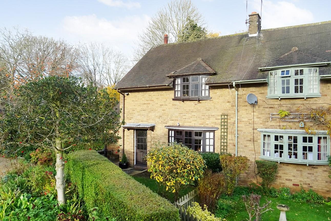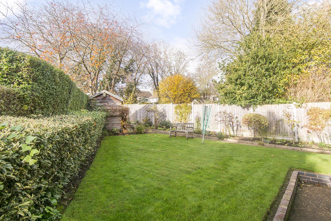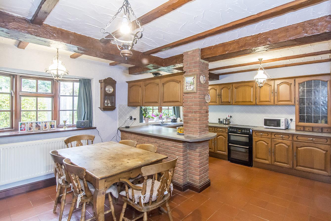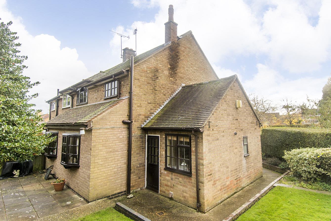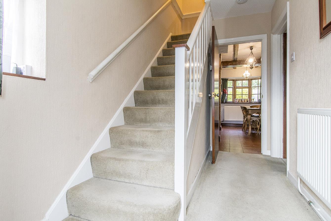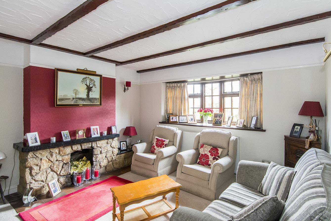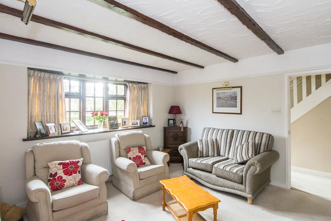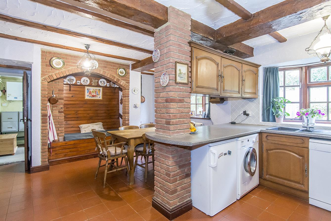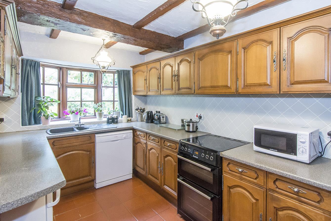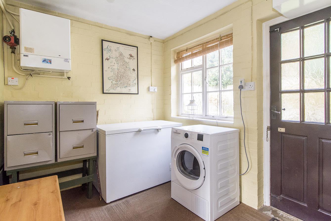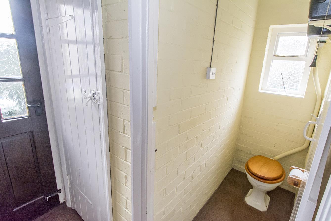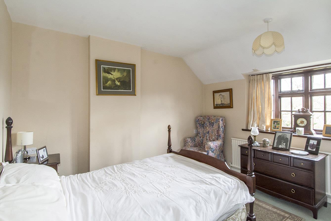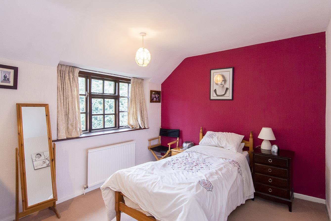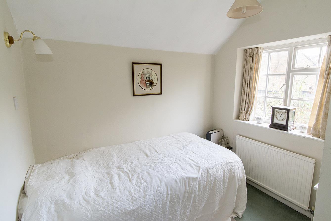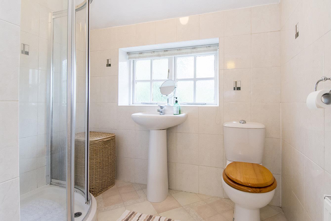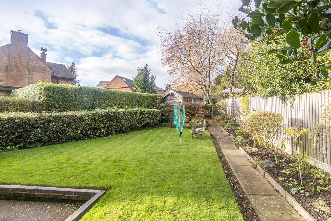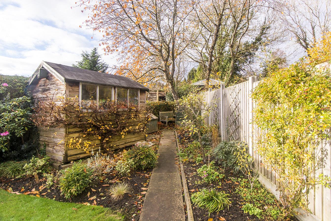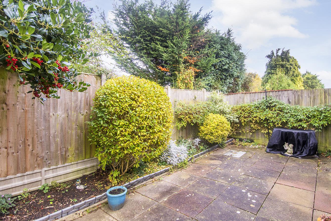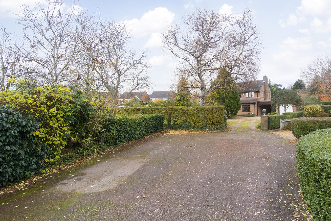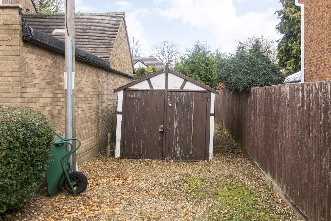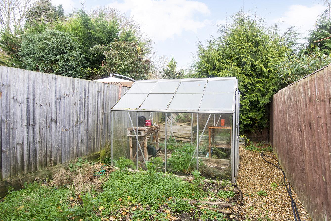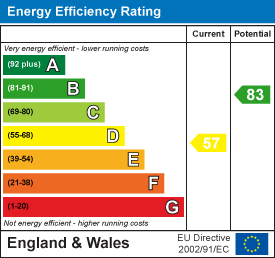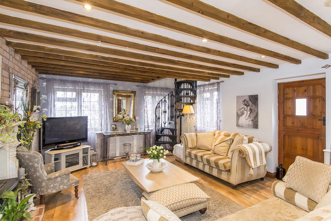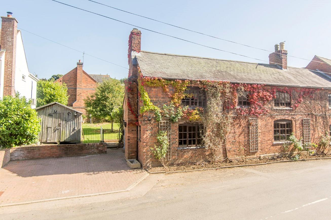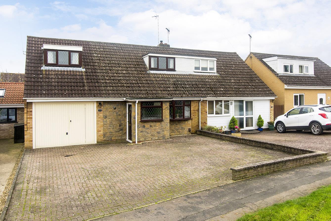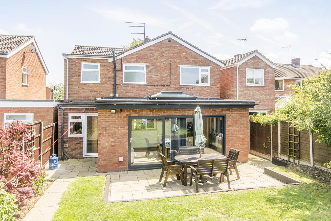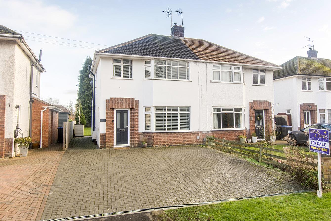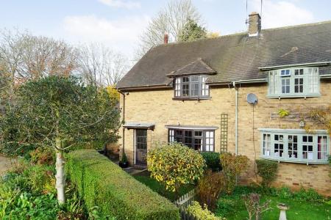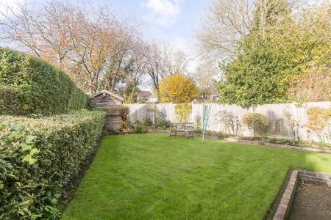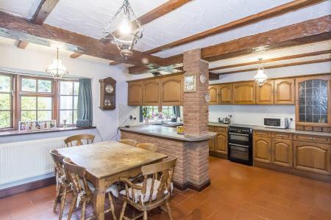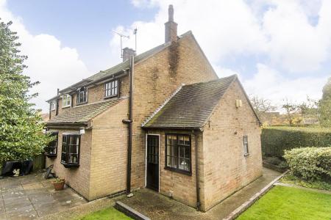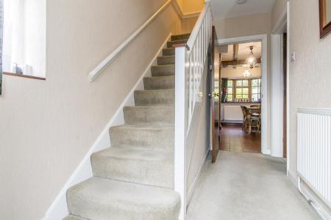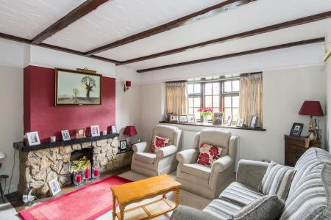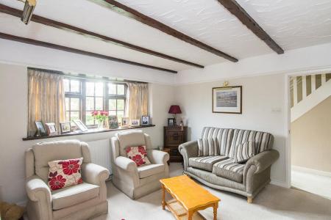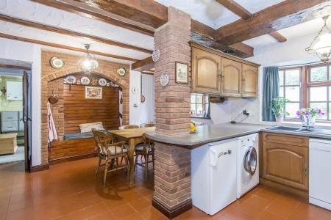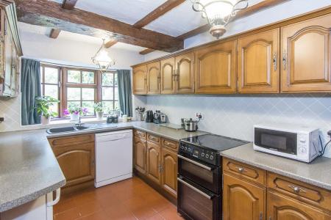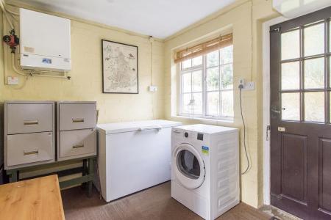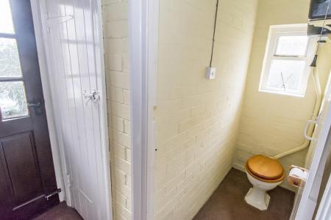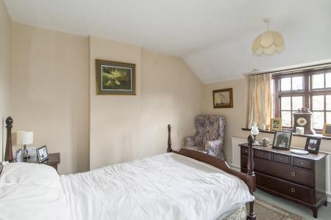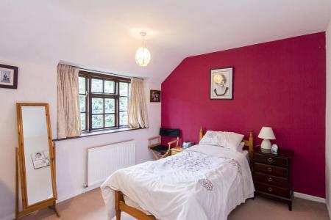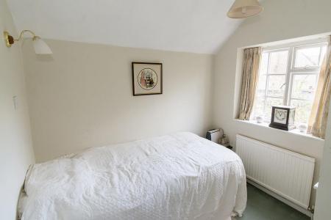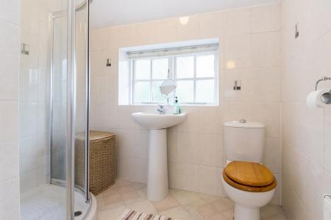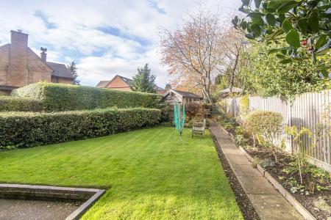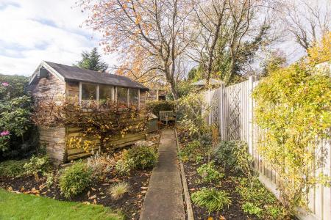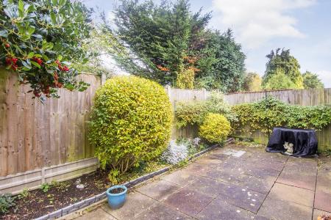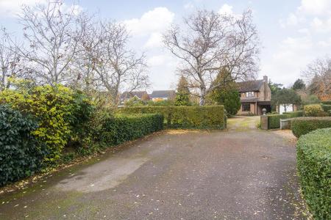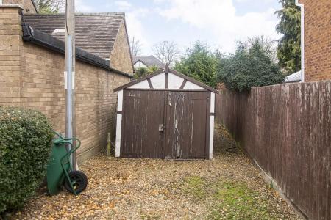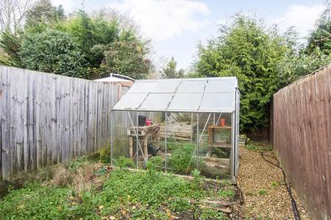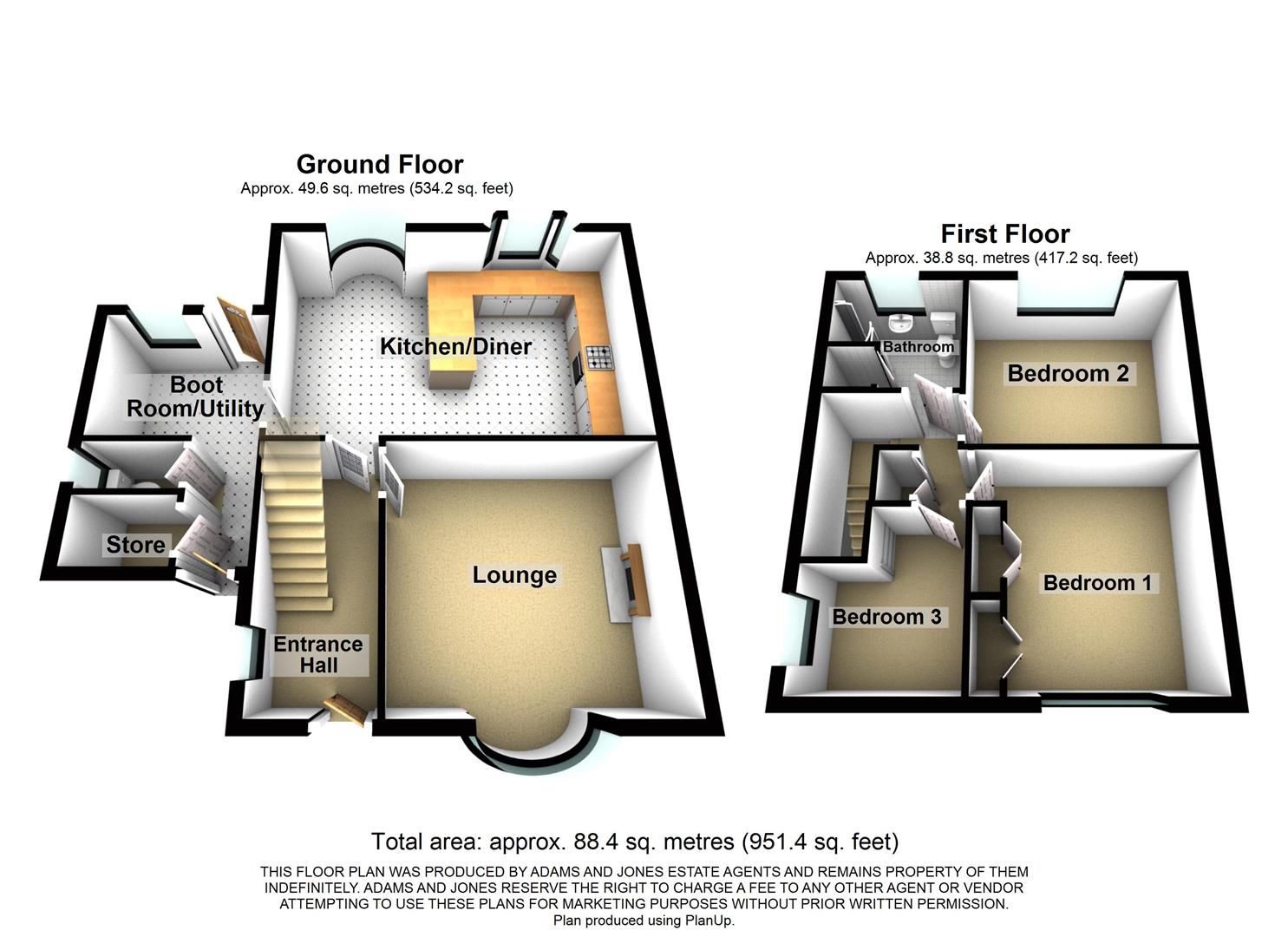- Three Bedroom Former Farmers Cottage
- Secluded & Peaceful Location
- Well Balanced Accommodation Throughout
- Spacious Kitchen/Diner
- Scope For Further Additions (STPP)
- Walking Distance To Town & Amenities
- Garage, Allotment & Parking
- Front, Rear & Side Gardens
- Boot Room/Utility
- Viewing Strictly By Appointment Only!
3 Bedroom Semi-Detached House for sale in Market Harborough
Tucked away in a secluded position is this delightful former farm workers cottage. Having been cherished by the same family for over 50 years, this superb property offers well balanced accommodation throughout having excellent room proportions, with scope for further additions if required (STPP) and well tended front, side and rear gardens benefitting from the sun throughout the day! There is also the added bonus of additional land with garaging and allotment area close to the house. The accommodation briefly comprises: Entrance hall, lounge, kitchen/diner, boot room/utility area, WC, store, three bedrooms and family bathroom. Outside the property has front, side and rear gardens, one parking space and a further section of land having a parking space, garage, greenhouse and allotment area. Such properties are a true rarity and viewing comes highly recommended to appreciate the lovely location and homely feel this great house has to offer!
Entrance Hall - 3.81m x 1.80m (max) (12'6 x 5'11 (max)) - Accessed via a wooden front door with opaque glazed panes. Doors off to: Lounge and kitchen/diner. Stairs rising to: First floor. Window to side aspect. Telephone point. Radiator.
Lounge - 4.04m x 3.81m (13'3 x 12'6) - Bow window to front aspect. Open fireplace with stone surround. TV point. Radiator.
Kitchen/Diner - 5.82m x 3.84m (19'1 x 12'7) - The kitchen has a selection of fitted base and wall units with a laminate worktop over and a 1 1/2 bowl composite sink with drainer. There is a freestanding electric cooker, space and plumbing for both a freestanding washing machine and dishwasher with a further space for an under counter fridge/freezer. The kitchen has a window overlooking the rear aspect and patio. The dining area has a window to the rear aspect, large brick-built feature inglenook, TV point, radiator and tiled flooring throughout. There is also a handy pantry under the stairs and door out to: Boot room/utility area.
Boot Room/Utility - 4.14m (max) x 2.62m (max) (13'7 (max) x 8'7 (max)) - Doors to front and rear aspect. Window to rear aspect. Doors to: WC and store room. Space for multiple electrical appliances. Wall mounted boiler. Radiator.
Wc - Comprising: WC. Window to side aspect.
Store Room - Having power and light.
Landing - Doors off to: Bedrooms and bathroom. Built-in cupboard. Loft hatch access with drop down ladder.
Bedroom One - 3.51m x 3.40m (11'6 x 11'2) - Window to front aspect. Built-in wardrobes. Radiator.
Bedroom Two - 3.58m x 3.05m (11'9 x 10'0) - Window to rear aspect. Radiator.
Bedroom Three - 2.59m (max) x 2.46m (8'6 (max) x 8'1) - Window to side aspect. Built-in hanging space over bulkhead of stairs. Radiator.
Bathroom - 2.26m x 2.08m (7'5 x 6'10) - Comprising: Corner shower enclosure, low level WC and wash hand basin. There is vinyl flooring and feature wall tiling throughout. Window to rear aspect. Airing cupboard housing hot water cylinder. Radiator.
Outside Spaces - The property is accessed via a pedestrian pathway from the parking area. There is a well maintained lawned front garden with access to the side and rear garden. To the side is a paved pathway bordered by raised beds having established planting, which in turn leads to the rear garden area having a paved patio seating area, lawn and pathway leading to the handy wooden shed. The garden is surrounded by mature trees, hedging creating a peaceful setting boasting sun all day round due the orientation and position of the house. There is dedicated parking for the property at the end of the pathway leading to the house with the added bonus of an additional piece of land that currently has a tandem garage, space for further parking, an allotment area and all important greenhouse!
Rear Garden Patio Area -
Parking Area -
Garage -
Allotment Area & Greenhouse -
Property Ref: 777589_32743388
Similar Properties
Westerby Lane, Smeeton Westerby
2 Bedroom Cottage | Offers Over £350,000
Nestled in the charming village of Smeeton Westerby, this delightful 2-bedroom detached home on Westerby Lane is a true...
3 Bedroom Cottage | Offers Over £350,000
Character cottage, desirable village location and scope! This charming and deceptively spacious home is located within t...
4 Bedroom Detached House | Offers Over £350,000
Welcome to Tigers Road, Fleckney - a modern development situated on the outskirts of the village that could be the perfe...
Northleigh Grove, Market Harborough
4 Bedroom Chalet | £365,000
Welcome to this sizeable property located in the popular road of Northleigh Grove, Market Harborough. This deceptively s...
Cromwell Crescent, Market Harborough
4 Bedroom Detached House | Offers Over £375,000
A much improved and substantially extended detached family home well located in an established area towards the Southern...
Station Road, Great Bowden, Market Harborough
3 Bedroom Semi-Detached House | £415,000
Welcome to this charming semi-detached house located on Station Road in the picturesque village of Great Bowden, Market...

Adams & Jones Estate Agents (Market Harborough)
Market Harborough, Leicestershire, LE16 7DS
How much is your home worth?
Use our short form to request a valuation of your property.
Request a Valuation
