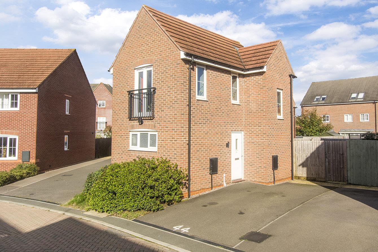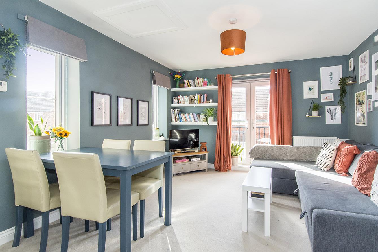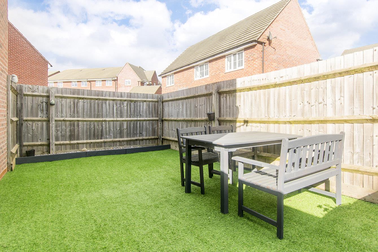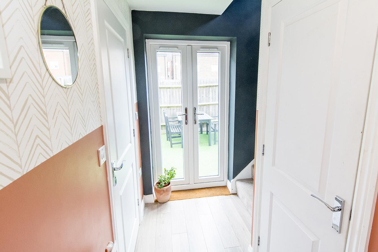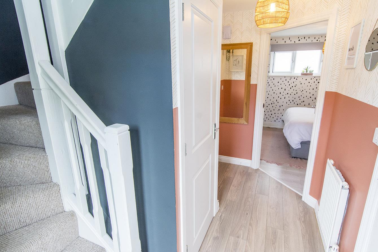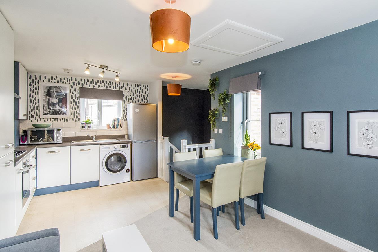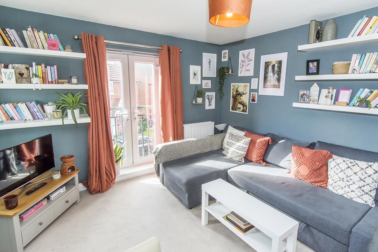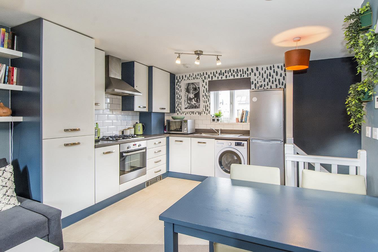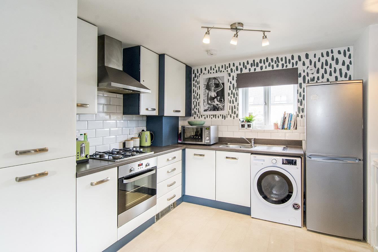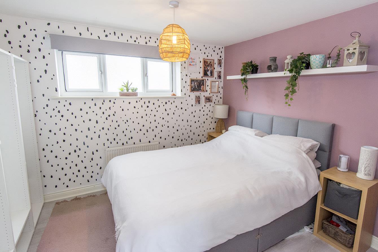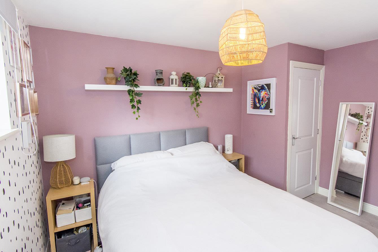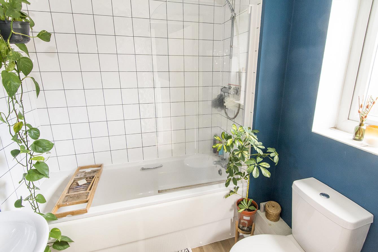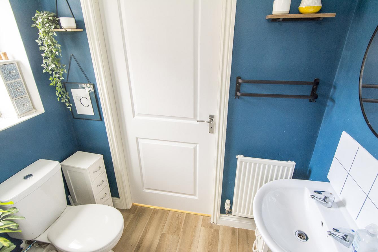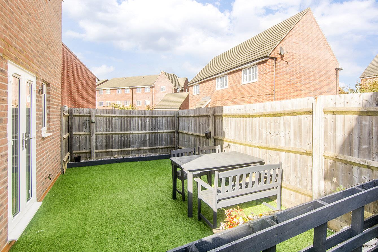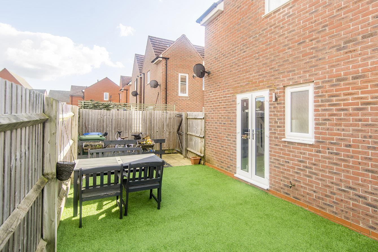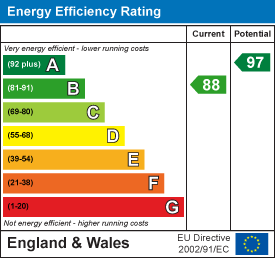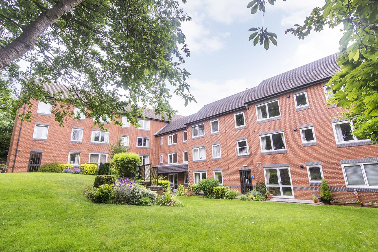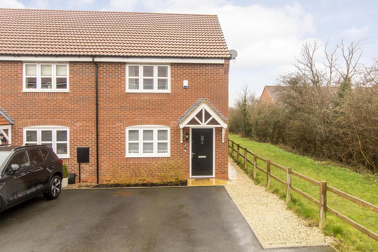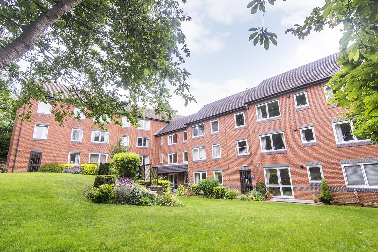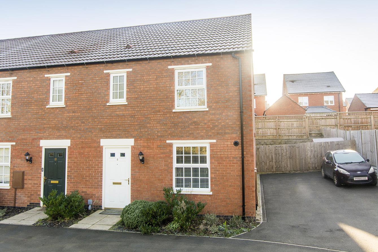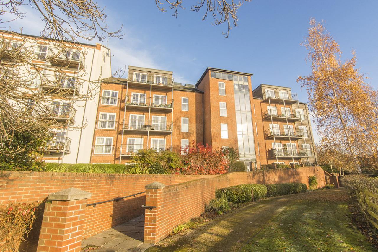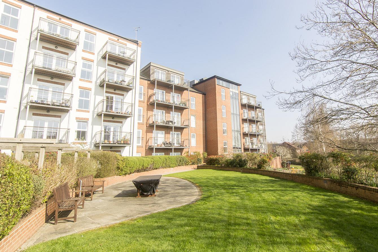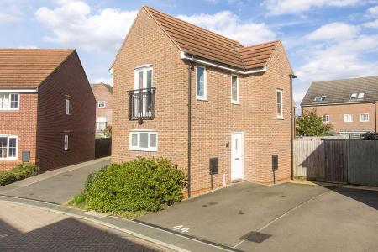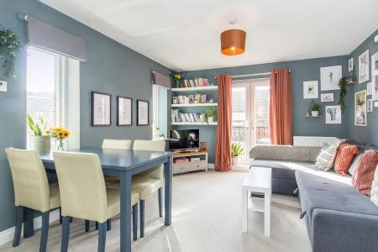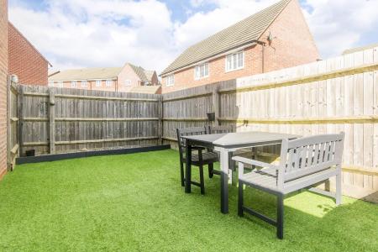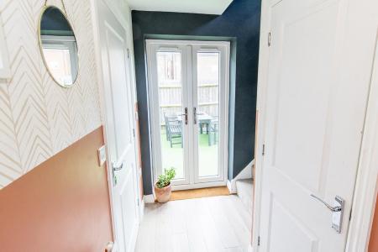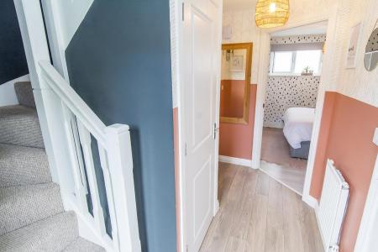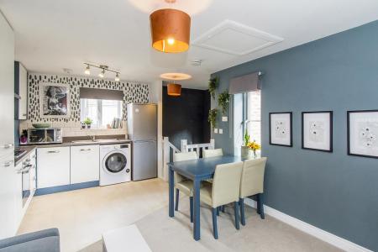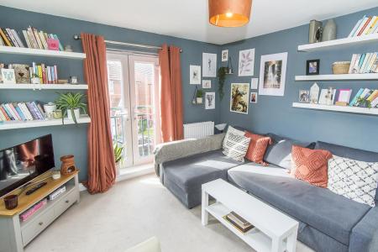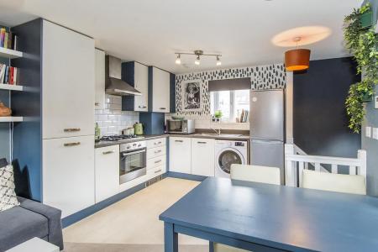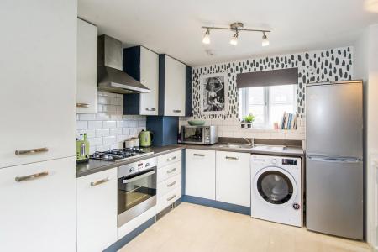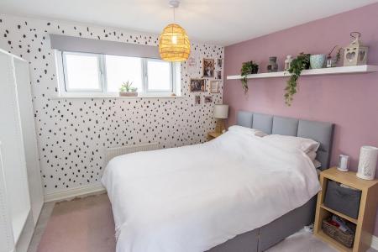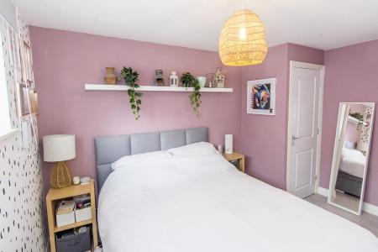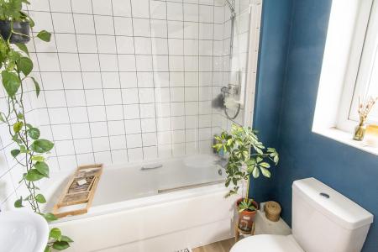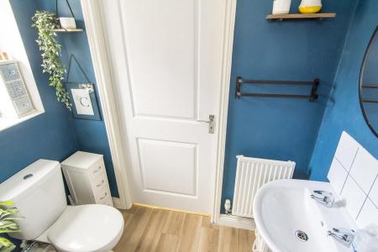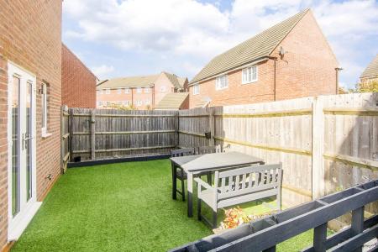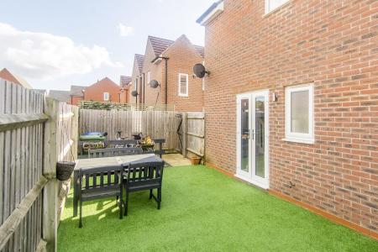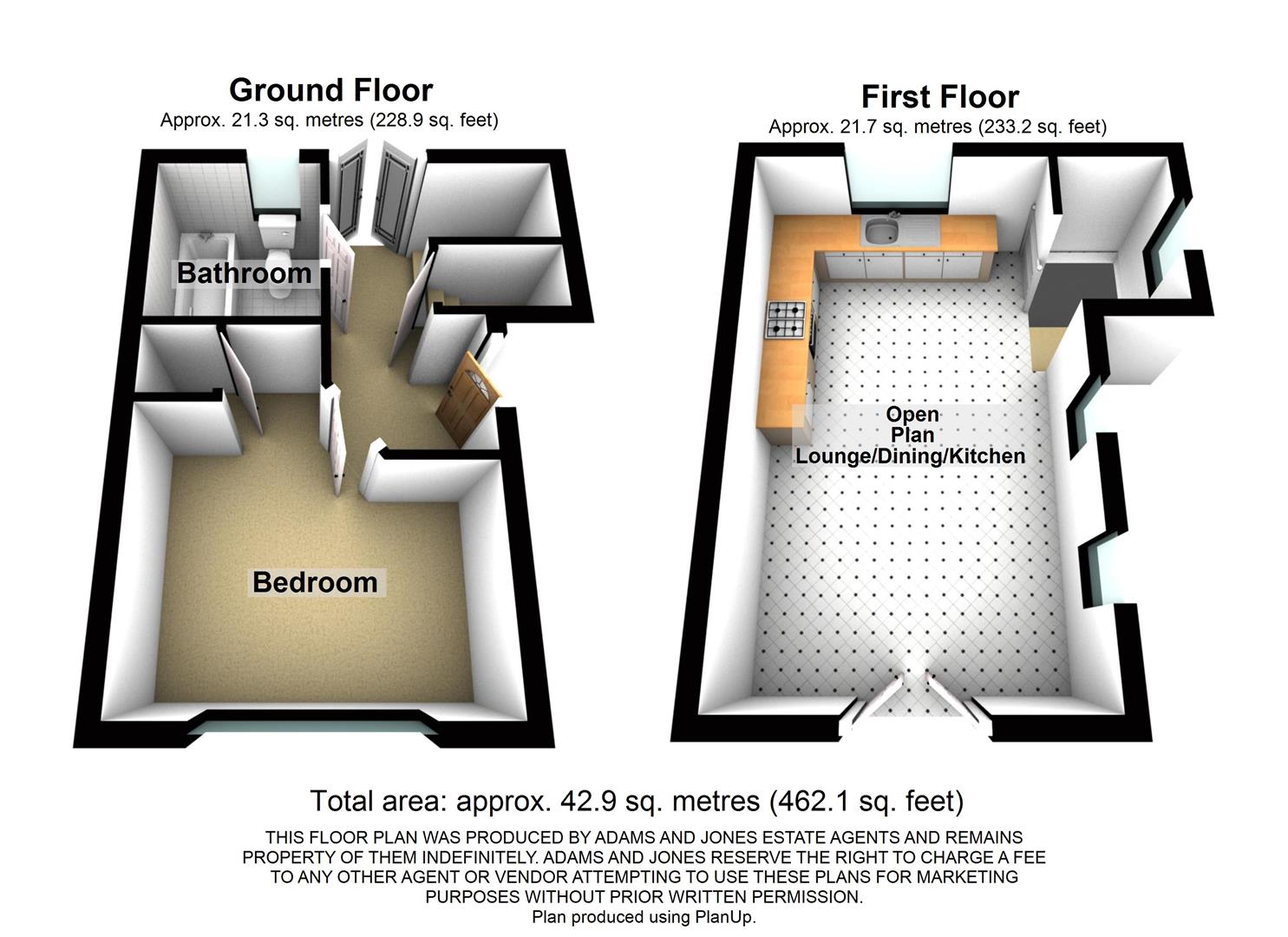- 60% Shared Ownership
- One Bedroom Detached Home
- Ideal First Time Buy!
- Well Presented Throughout
- Lounge Area With 'Juliet' Balcony
- Modern Kitchen & Bathroom
- Own Private Rear Garden
- Off Road Parking
- Walking Distance To Town & Amenities
- 100% Share Available
1 Bedroom Detached House for sale in Market Harborough
Welcome to this charming one-bedroom detached home located on Bridegroom Street in the sought-after Market Harborough. This property offers a rare opportunity to own a 60% share of a detached house, perfect for those looking for their first home. As you step inside, you are greeted by a well-presented interior that exudes warmth and coziness. The property features one reception room, ideal for relaxing or entertaining guests. The bedroom is spacious and offers a comfortable retreat at the end of the day. The bathroom is conveniently located, adding to the functionality of this lovely home. One of the highlights of this property is the private rear garden, providing a tranquil outdoor space where you can unwind or enjoy a morning coffee. Whether you have a green thumb or simply enjoy al fresco dining, this garden offers endless possibilities for you to create your own oasis. Don't miss out on this fantastic opportunity to own a detached home in a desirable location. Contact us today to arrange a viewing and take the first step towards making this house your own.
Entrance Hall - Accessed via a double glazed front door. Doors off to: Bedroom and bathroom. UPVC double glazed 'French' doors out to: Rear garden. Stairs rising to: First floor. Understairs cupboard. Laminate wooden flooring. Radiator.
Open Plan Lounge/Dining/Kitchen - 5.69m x 4.57m (18'8 x 15'0) - Located on the first floor this generous open plan space offers three zones to encompass living, dining and kitchen area.
Lounge Area - UPVC double glazed 'French' doors to a 'Juliet' balcony. UPVC double glazed window to side aspect. TV and telephone point. Radiator.
Dining Area - UPVC double glazed window to side aspect. Loft hatch access.
Kitchen Area - Having a selection of fitted base and wall units with a laminate worktop over and a single bowl stainless steel sink with drainer. There is a single fan assisted electric oven, four ring gas hob, extractor, space with plumbing for a freestanding washing machine with a further space for a freestanding full size fridge/freezer. UPVC double glazed windows to rear aspect and to side aspect on stairwell. Vinyl flooring. Electric plinth heater.
Bedroom One - 3.66m x 3.45m (12'0 x 11'4) - Located on the ground floor having a UPVC double glazed high level window to front aspect. Built-in wardrobe with clothes hanging rails. Laminate wooden flooring. Radiator.
Bathroom - 1.93m x 1.80m (6'4 x 5'11) - Comprising: Panelled bath with glass shower screen, mixer tap and shower over, low level WC and wash hand basin. UPVC double glazed window to rear aspect. Extractor. Wall tiling to bath area and splash back to sink. Vinyl flooring. Radiator.
Outside - The property benefits from a private driveway providing off road parking for two vehicles. There is a pedestrian gate into: Rear garden. The private rear garden is a great additional space to this lovely home, being low maintenance with a paved patio with decorative stone, artificial lawn and a raised wooden planter. The garden area is fully enclosed with lapped wooden fencing.
Leasehold Details - The property is subject to a 99 year lease (10/08/2015 with 90 years remaining. The service charge is �28.28 per calendar month with a rental amount of �181.28 per calendar month payable to Longhurst Housing Association for the remaining share of 40% and inclusive of buildings insurance and management fees. It is possible to staircase to 100% ownership of this property (subject to Longhurst Group T's & C's). Rent and service charge payments are collected by monthly direct debit and are reviewed annually each April in line with the terms of the Lease.
Additional Details - For shared ownership sales, prior to instructing solicitors, a �250 (non-refundable) reservation deposit is required to be paid upon official acceptance of an applicant.
Property Ref: 777589_33424371
Similar Properties
Leicester Road, Market Harborough
2 Bedroom Retirement Property | £125,000
Welcome to Leicester Road, Market Harborough - a superb location for this delightful retirement flat. Situated in a reti...
Chamberlain Close, Kibworth Beauchamp
3 Bedroom Semi-Detached House | Shared Ownership £120,000
Located in the popular village of Kibworth Beauchamp, Chamberlain Close presents an exceptional opportunity to acquire a...
Leicester Road, Market Harborough
2 Bedroom Retirement Property | £110,000
A rare opportunity to acquire a two bedroom, McCarthy & Stone built first floor apartment with scope for further improve...
Wadsworth Close, Market Harborough
3 Bedroom End of Terrace House | Shared Ownership £145,000
Welcome to Wadsworth Close, Market Harborough - a charming location with a leafy outlook perfect for those seeking a pea...
St. Marys Road, Market Harborough
1 Bedroom Apartment | £150,000
Welcome to this well appointed one-bedroom apartment located on St. Marys Road in the heart of Market Harborough. This p...
St. Marys Road, Market Harborough
1 Bedroom Apartment | Offers Over £150,000
A self contained and modern apartment ideal for individuals or couples seeking a tranquil retreat while remaining well-c...

Adams & Jones Estate Agents (Market Harborough)
Market Harborough, Leicestershire, LE16 7DS
How much is your home worth?
Use our short form to request a valuation of your property.
Request a Valuation
