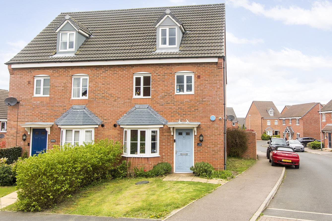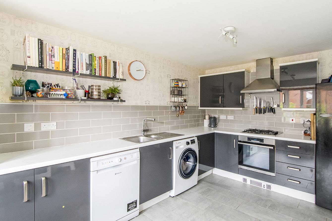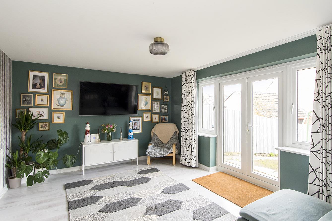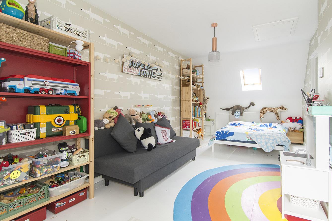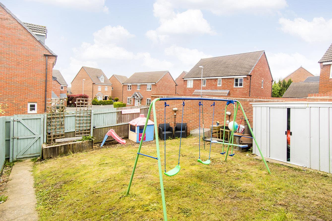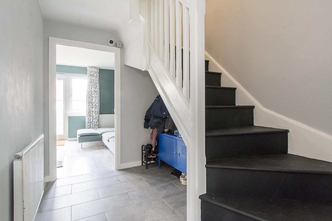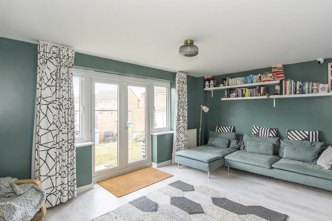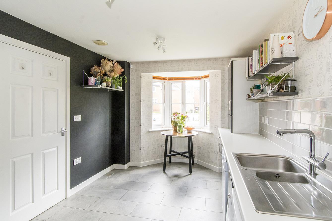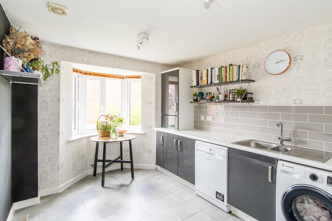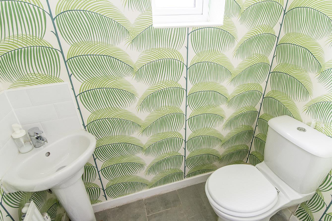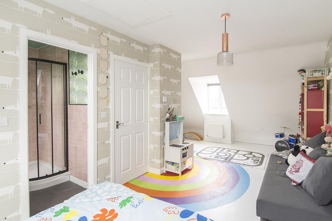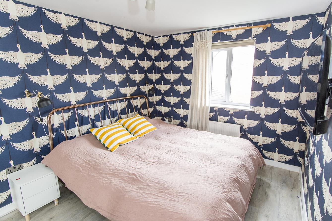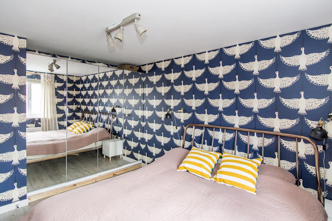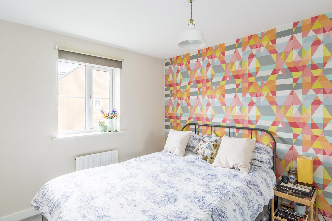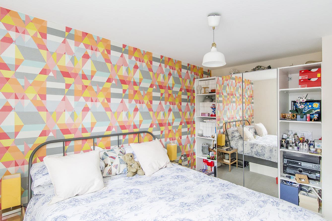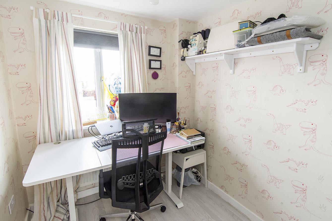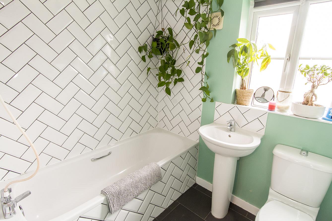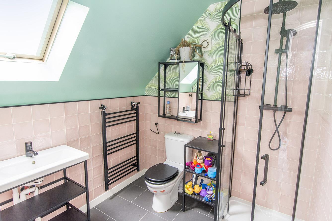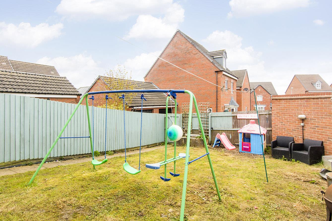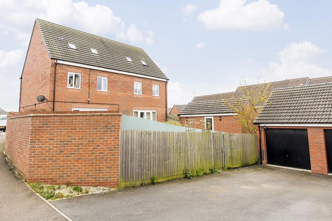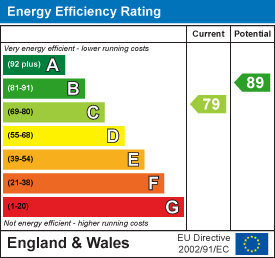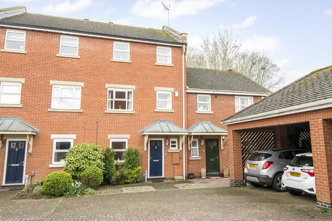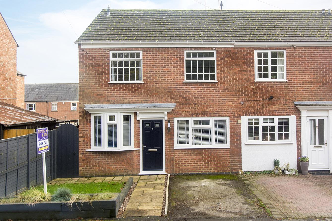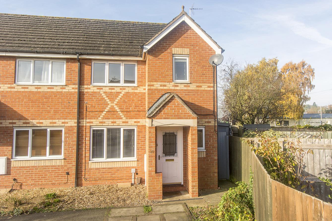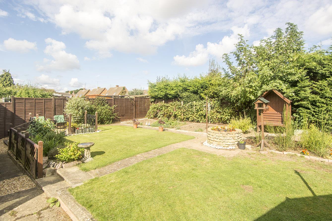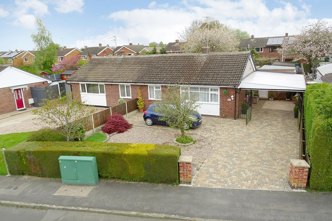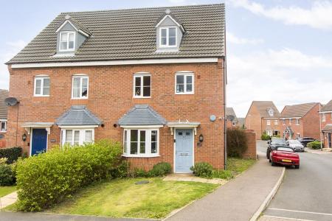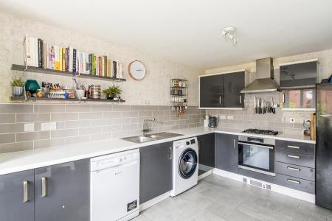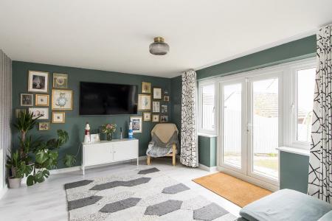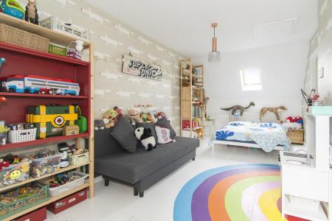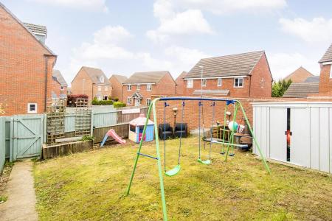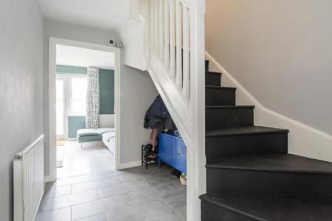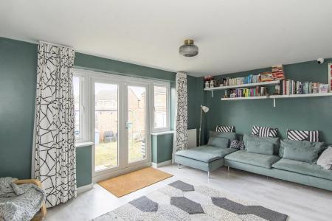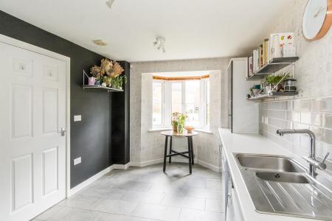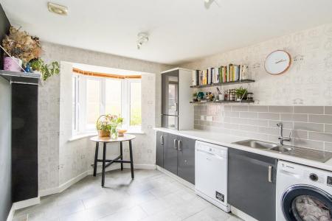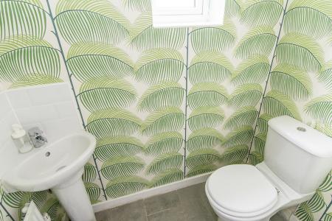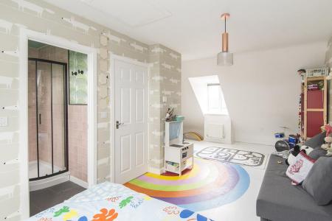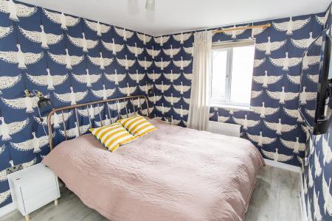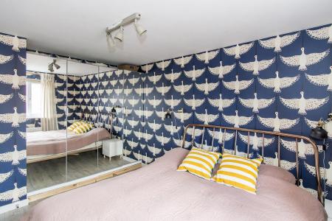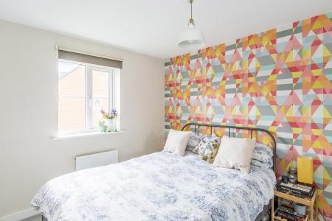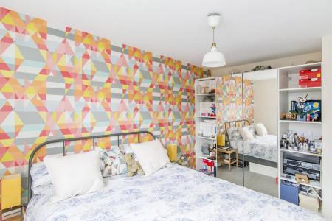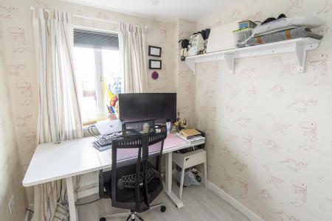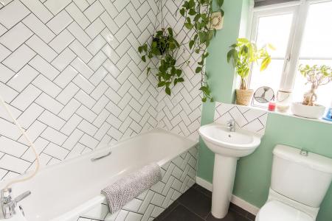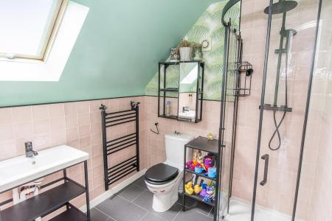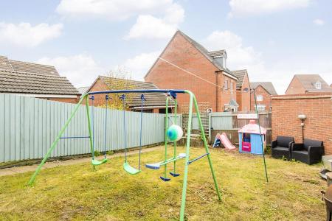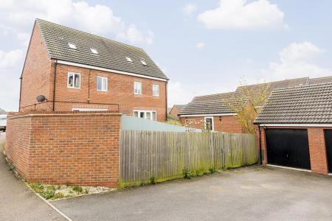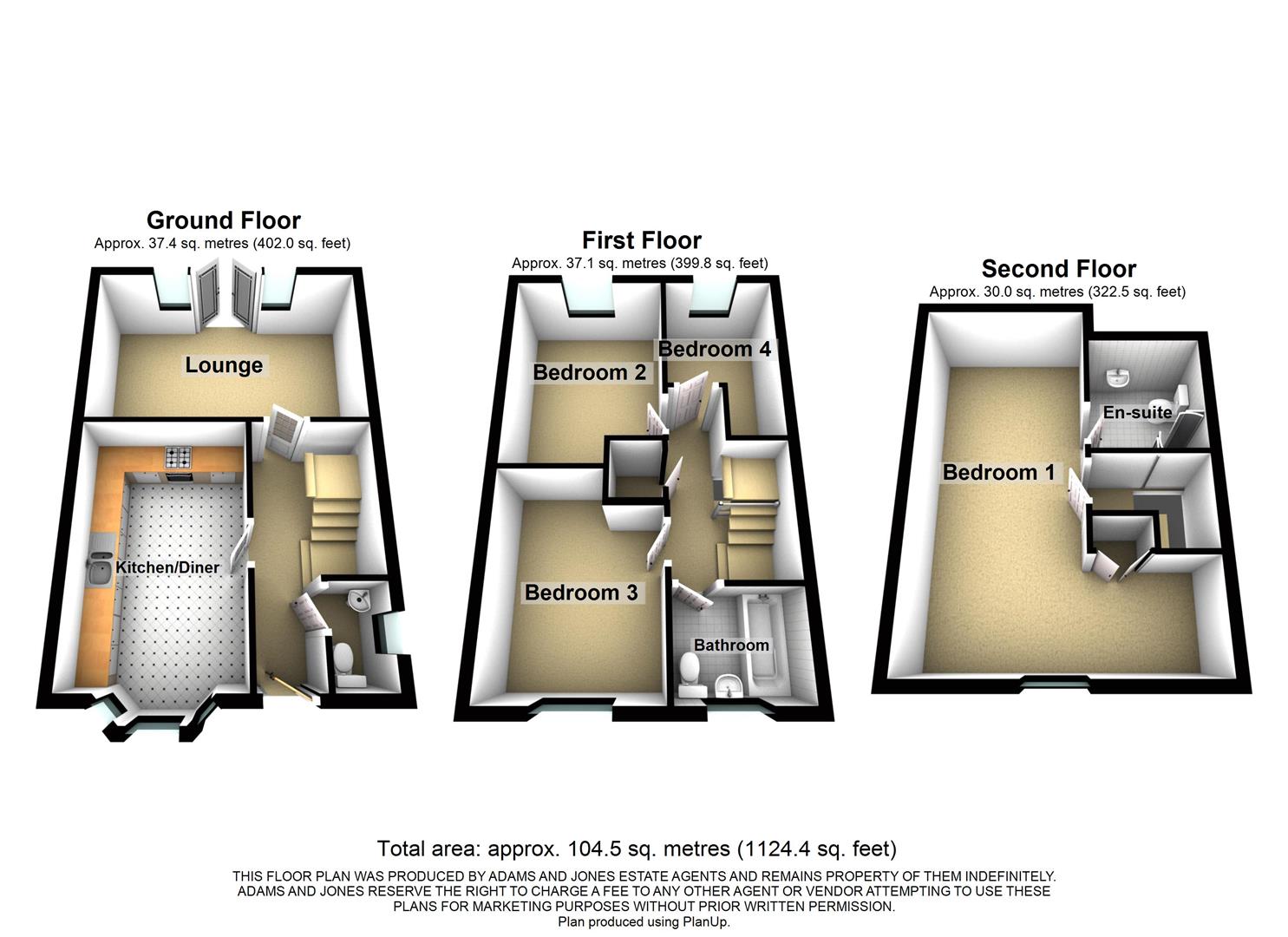- Semi-Detached Modern Home
- Peaceful Residential Location
- Short Walk To Shops, Schools & Amenities
- Good Sized Lounge
- Kitchen/Diner
- Main Bedroom With En-Suite
- Three Further Bedrooms
- Walled Rear Garden
- Off Road Parking & Garage
4 Bedroom Semi-Detached House for sale in Market Harborough
Welcome to this deceptively spacious semi-detached house on Moseley Avenue, Market Harborough!
As you step inside, you'll be greeted by a spacious reception room perfect for entertaining guests or relaxing with your family. With four bedrooms and two bathrooms, there's plenty of space for everyone to enjoy their own privacy.
The large main bedroom offers a peaceful retreat after a long day, while the kitchen/diner provides a lovely space to cook and enjoy meals together. Additionally, the garage and off road parking, make storage and parking a breeze.
Situated on the outskirts of town, this home offers a tranquil setting away from the hustle and bustle, yet still within walking distance to schools, making it ideal for families with children.
Entrance Hall - 4.70m x 2.03m (15'5 x 6'8) - Accessed via a double glazed front door. Doors off to: Kitchen, lounge and WC. Stairs rising to: First floor. Tiled flooring. Radiator.
Lounge - 4.95m x 3.15m (16'3 x 10'4) - UPVC double glazed 'French' doors out to: Rear garden. Laminate wooden flooring. TV and telephone point. 2 x Radiators.
Kitchen/Diner - 4.32m x 2.79m (14'2 x 9'2) - Having a selection of fitted base and wall units with a laminate worktop over and a 1 1/ bowl stainless steel sink. There is a single fan assisted electric oven, four ring gas hob, extractor, space and plumbing for a freestanding washing and dishwasher with a further space for a freestanding fridge/freezer. UPVC double glazed bay window to front aspect. Tiled flooring. Radiator. Electric plinth heater.
Wc - 2.16m x 1.98m (7'1 x 6'6) - Comprising: Low level WC and wash hand basin. UPVC double glazed window to side aspect. Tiled flooring. Radiator.
First Floor Landing - Doors off to: Bedrooms and bathroom. Stairs rising to: First floor. Airing cupboard.
Bedroom Two - 4.09m x 2.79m (13'5 x 9'2 ) - UPVC double glazed window to rear aspect. Laminate wooden flooring. Radiator.
Bedroom Three - 3.76m x 2.79m (12'4 x 9'2) - UPVC double glazed window to front aspect. Radiator.
Bedroom Four - 3.28m (max) x 2.06m (10'9 (max) x 6'9) - UPVC double glazed window to rear aspect. Laminate wooden flooring. Radiator.
Bathroom - 2.03m x 1.68m (6'8 x 5'6) - Comprising: Panelled bath with mixer tap shower over and feature wall tiling, low level WC and wash hand basin. UPVC double glazed window to front aspect. Tiled flooring. Radiator.
Second Floor -
Bedroom One - 6.35m x 4.95m (max) (20'10 x 16'3 (max)) - UPVC double glazed window to front aspect. 'Velux' window to rear aspect. Door through to: En-Suite. Built-in wardrobe. TV point. 2 x Radiators.
En-Suite - 2.16m x 1.98m (7'1 x 6'6) - Comprising: Corner shower enclosure with feature wall tiling, low level WC and wash hand basin. 'Velux' window to rear aspect. Tiled flooring. Heated towel rail.
Outside - The property occupies a corner plot having a front garden area and pathway to front door. The rear garden is of a good size being enclosed by walling and lapped wooden fencing. The garden is mainly laid to lawn with a pedestrian gate providing access to the parking and single garage.
Garage & Parking - Off road parking is located to the rear of the property providing parking for two vehicles and access to the garage. The garage has an up and over door having power and light. The current owners have created a temporary office area that could be removed if required or is ideal to keep work out of the home!
Important information
This is not a Shared Ownership Property
Property Ref: 777589_33062449
Similar Properties
Yeomanry Court, Market Harborough
3 Bedroom Townhouse | £318,000
This extremely spacious and neutrally presented townhouse offers a superb central location, flexible living accommodatio...
Harcourt Street, Market Harborough
4 Bedroom End of Terrace House | Offers Over £315,000
A beautifully presented and much improved family home well located in an established residential area opposite wooded pa...
Thatch Meadow Drive, Market Harborough
3 Bedroom End of Terrace House | Offers Over £300,000
Welcome to Thatch Meadow Drive, Market Harborough - a charming end terrace house that could be your next dream home! Thi...
Montrose Close, Market Harborough
3 Bedroom Semi-Detached Bungalow | £320,000
Nestled in Montrose Close of Market Harborough, this semi-detached bungalow is a hidden gem waiting to be discovered. As...
Rainsborough Gardens, Market Harborough
3 Bedroom Bungalow | Offers Over £325,000
A deceptively spacious and flexible, two/three bedroom bungalow occupying good sized south facing plot within walking di...
Tungstone Way, Market Harborough
4 Bedroom Townhouse | £325,000
Welcome to Tungstone Way, Market Harborough - a sizeable townhouse that offers over 1,350 Sq Ft, offering plenty of room...

Adams & Jones Estate Agents (Market Harborough)
Market Harborough, Leicestershire, LE16 7DS
How much is your home worth?
Use our short form to request a valuation of your property.
Request a Valuation
