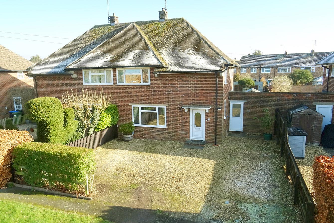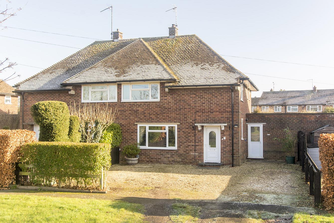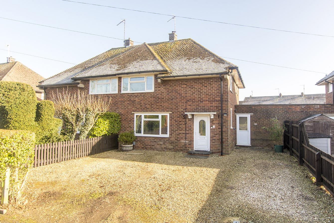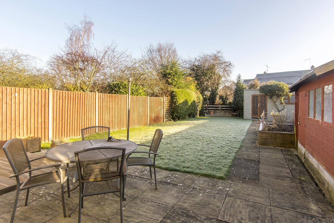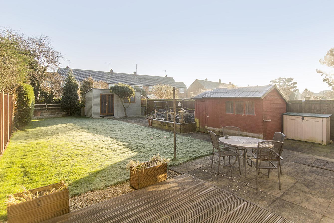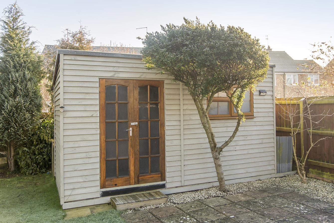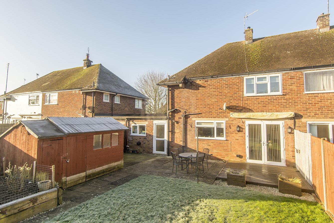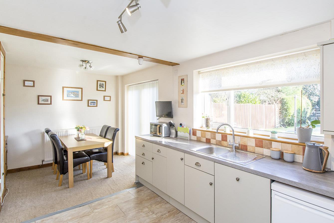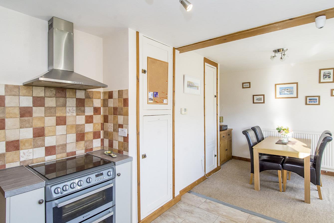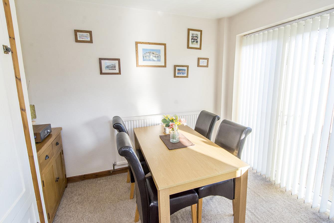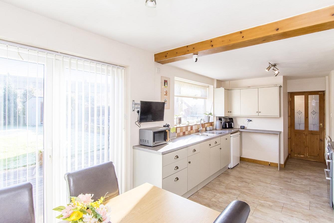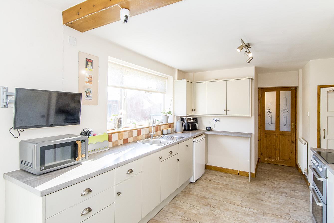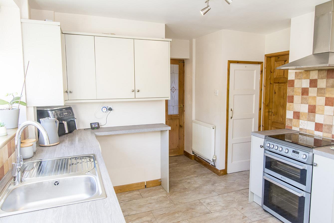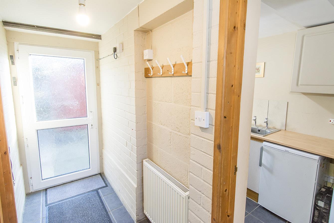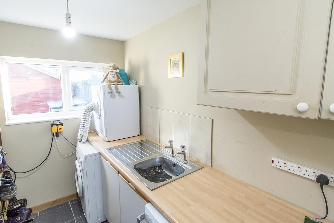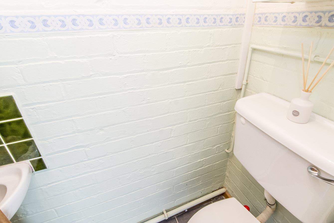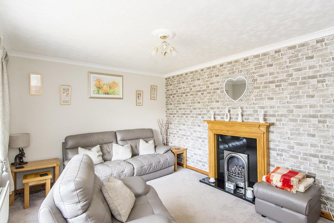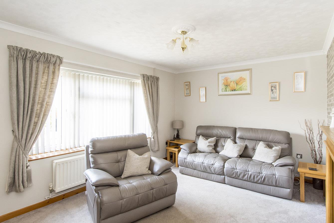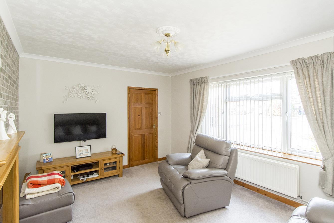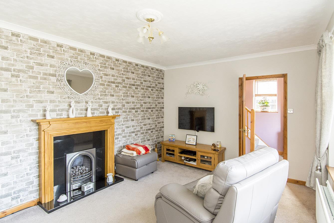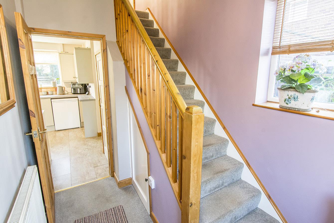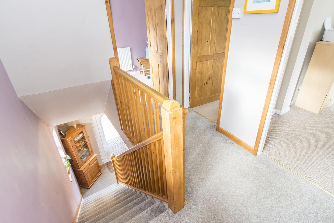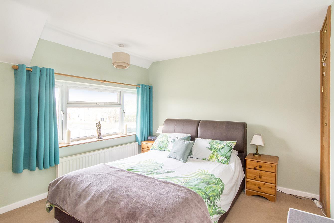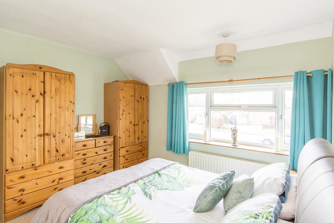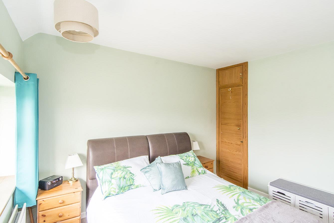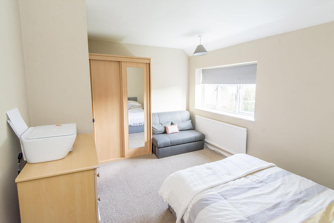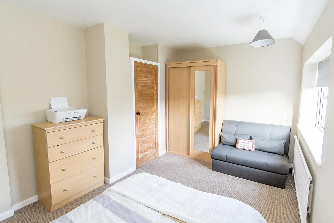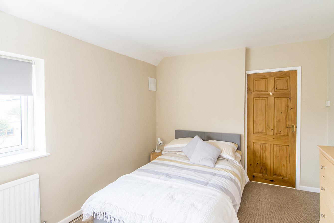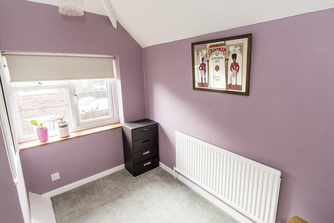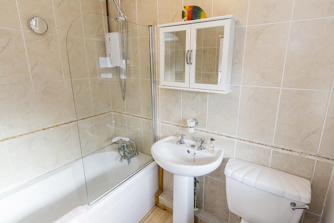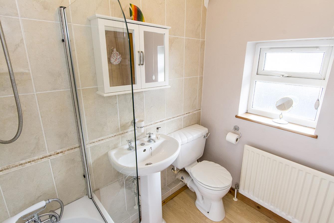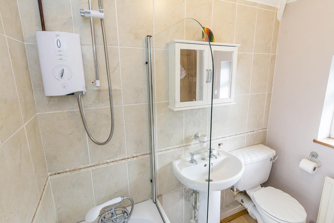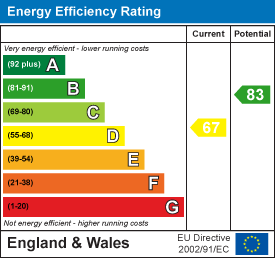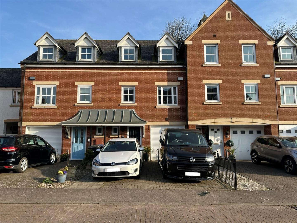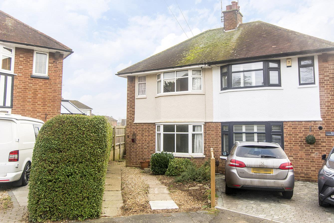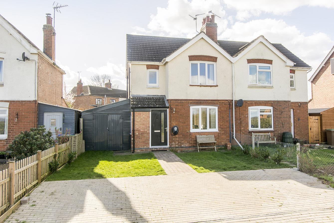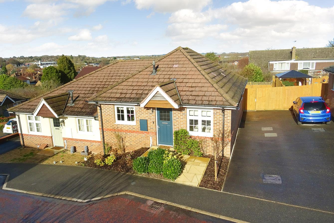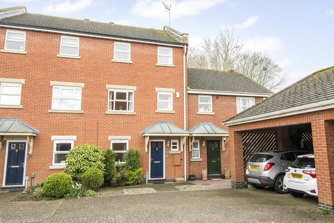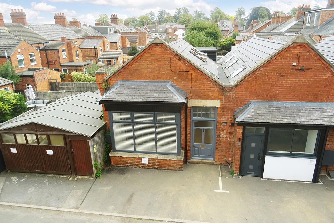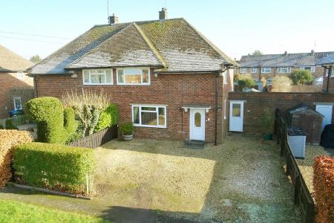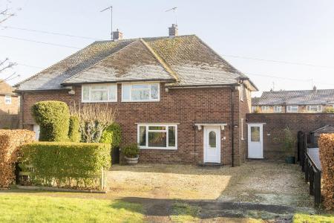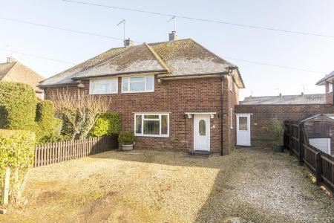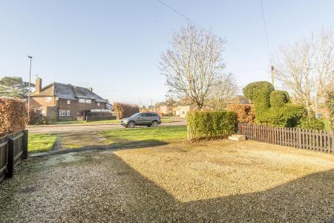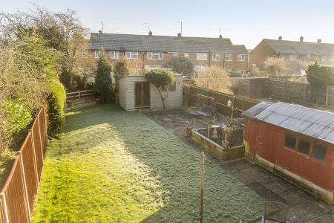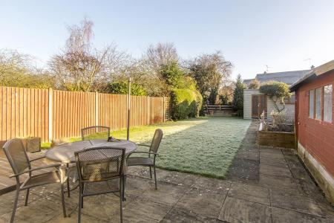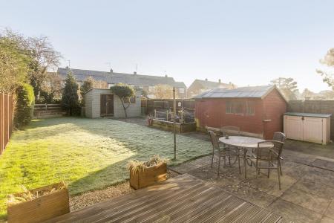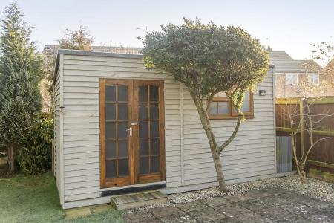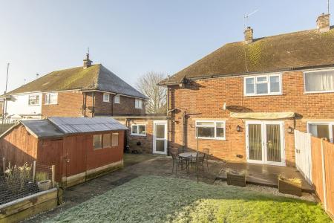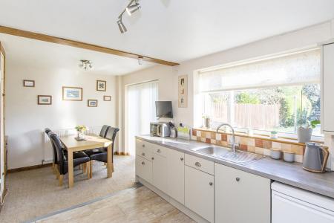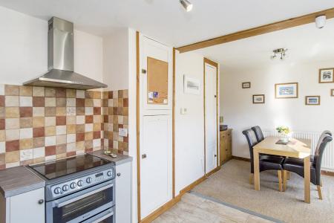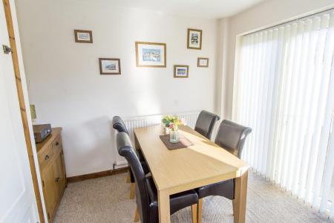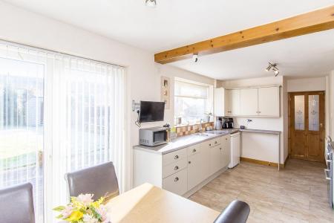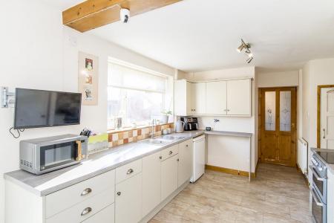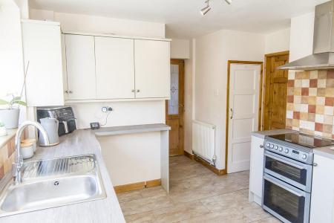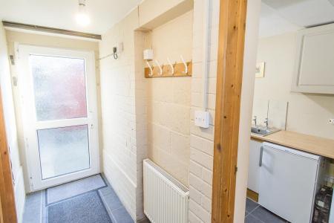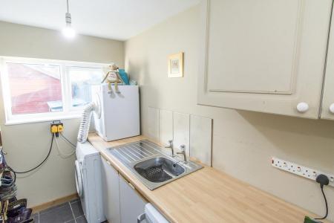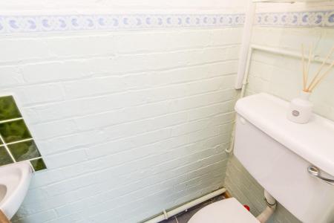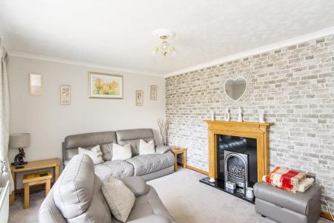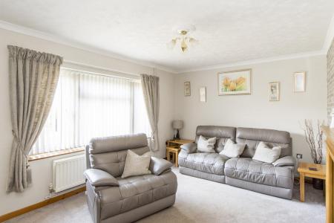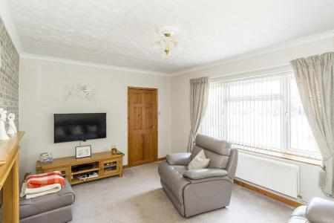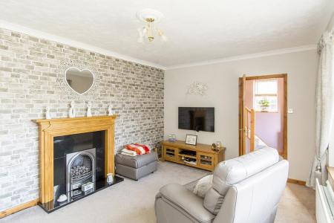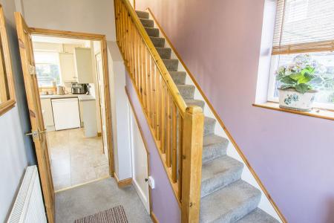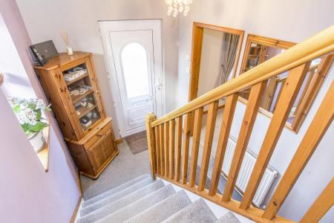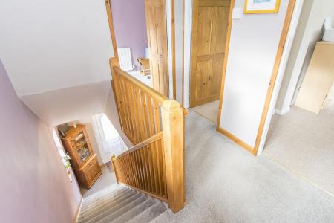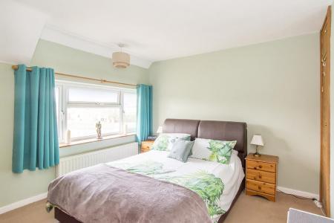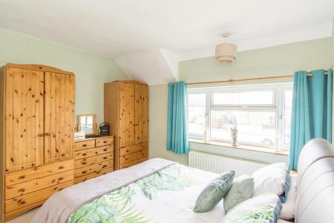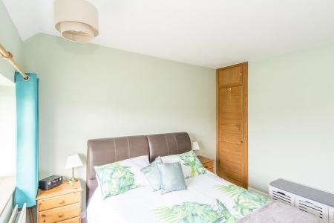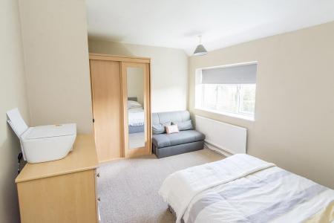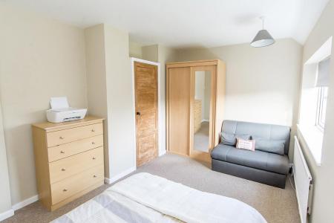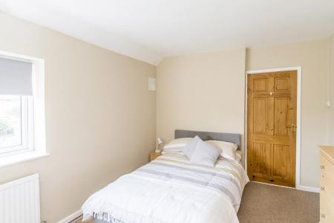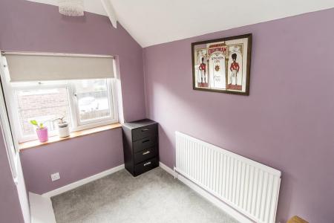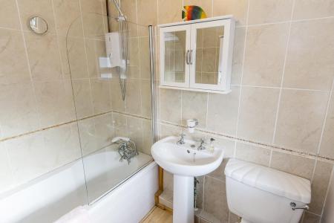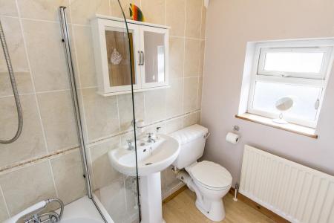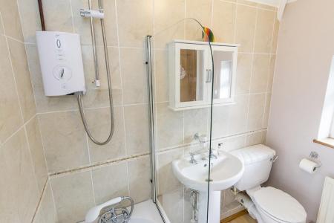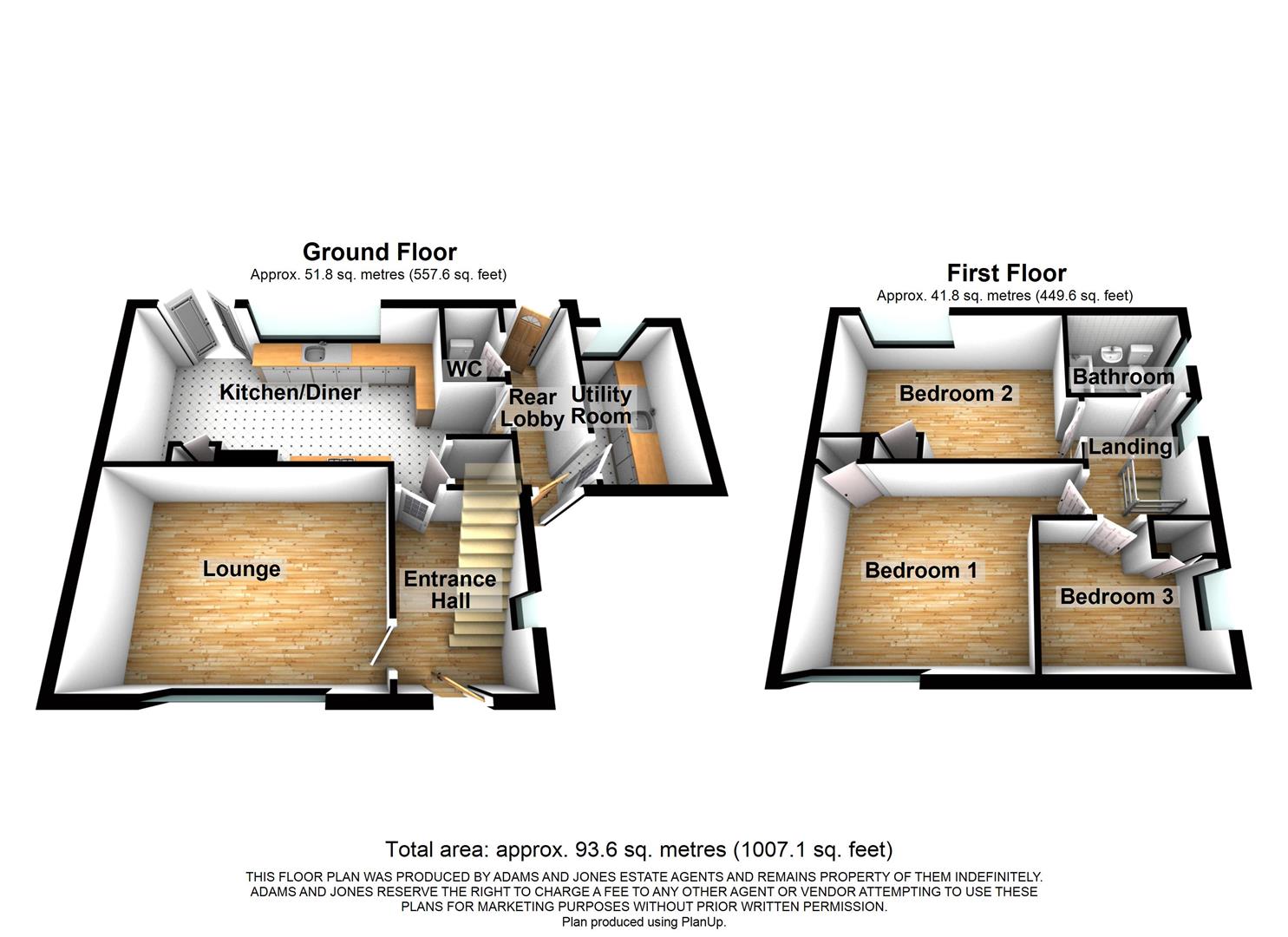- Well presented and spacious
- Modern fitted kitchen/diner
- Utility room. Downstairs WC
- Established location
- Three bedrooms
- Multi vehicle parking
- Approx 60' long private garden
3 Bedroom Semi-Detached House for sale in Market Harborough
A substantial and well presented semi detached family home situated on a wide established street with multi vehicle parking. The gas centrally heated and double glazed accommodation comprises: Entrance hall, lounge, modern fitted kitchen/diner, rear lobby, downstairs WC, utility room, landing, three bedrooms and family bathroom. The larger than average rear garden is a particular feature.
Entrance Hall - Accessed via opaque double glazed front door. Stairs rising to the first floor with under stairs storage cupboard. Radiator. Storage cupboard. Double glazed window to the side elevation. Timber doors to lounge/diner and kitchen/breakfast room.
Lounge/Diner - 4.55m x 3.33m (14'11" x 10'11") - Double glazed window to the front elevation. Feature fitted 'living flame' coal effect gas fire and surround. Radiator. Television point.
Lounge/Diner (Photo 2) -
Kitchen/Breakfast Room - 5.59m x 3.02m (18'4" x 9'11") - Modern range of fitted base and wall units with laminated work surfaces and complementary tiled splash backs. Fitted automatic dishwasher. Space and point for gas cooker with stainless steel extractor hood over. Stainless steel single sink and drainer. Airing cupboard housing lagged hot water tank. Storage cupboard and under stairs storage cupboard. Double glazed window to the rear aspect. Double glazed French doors opening out to the rear garden. Door to:-
Kitchen/Breakfast Room (Photo 2) -
Rear Lobby - Double glazed doors to front and rear. Doors to WC and utility room.
Downstairs Wc - Wash hand basin and low level WC. Wall mounted gas fired central heating boiler.
Utility Room - 2.97m x 1.73m (9'9" x 5'8") - Range of fitted base and wall units. Laminated work surfaces. Space and plumbing for automatic washing machine. Stainless steel sink and drainer. Radiator. Double glazed window to the rear aspect.
First Floor Landing - Timber balustrade. Doors to rooms.
Bedroom One - 3.63m x 3.33m (11'11" x 10'11") - Double glazed window to the front aspect. Built in wardrobe. Radiator.
Bedroom Two - 4.37m x 3.02m (14'4" x 9'11") - Double glazed window to the rear aspect. Radiator. Built in wardrobe.
Bedroom Three - 2.84m x 2.34m (9'4" x 7'8") - Double glazed window to the side elevation. Over stairs fitted wardrobe. Radiator.
Bathroom - Panelled bath with electric shower fitment over. Pedestal wash hand basin. Low level WC. Radiator. Complementary tiling. Opaque double glazed window.
Outside - To the front of the property is a gravelled forecourt providing parking for up to four cars. It is bordered by timber lap fencing and hedging.
The rear garden is of a good size and private, being enclosed by timber lap fencing. It is laid mainly to lawn with a paved patio area and two large garden stores.
Outside (Photo 2) -
Outside Front -
Property Ref: 777589_33661453
Similar Properties
Fernie Court, Husbands Bosworth
3 Bedroom Terraced House | Offers Over £300,000
Nestled in the charming village of Husbands Bosworth, this immaculately presented three storey town house offers a delig...
Crescent Close, Market Harborough
3 Bedroom Semi-Detached House | £300,000
Situated in the leafy cul-de-sac of Crescent Close, Market Harborough, this charming semi-detached house offers a deligh...
3 Bedroom Semi-Detached House | £300,000
A traditional 1930's semi offered in immaculate decorative order and well located overlooking open countryside in this p...
Whites Crescent, Market Harborough
2 Bedroom Semi-Detached Bungalow | £305,000
Situated in the sought after Whites Crescent, Market Harborough, this delightful semi-detached bungalow offers a perfect...
Yeomanry Court, Market Harborough
3 Bedroom Townhouse | Offers Over £310,000
This extremely spacious and neutrally presented townhouse offers a superb central location, flexible living accommodatio...
Cross Street, Market Harborough
3 Bedroom Not Specified | £310,000
Welcome to Cross Street, Market Harborough - a charming location that sets the scene for this individual home. The highl...

Adams & Jones Estate Agents (Market Harborough)
Market Harborough, Leicestershire, LE16 7DS
How much is your home worth?
Use our short form to request a valuation of your property.
Request a Valuation
