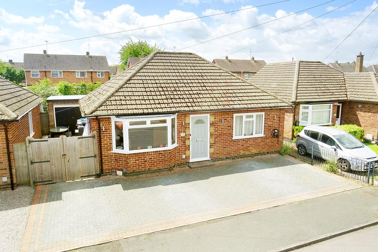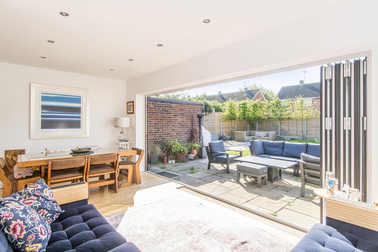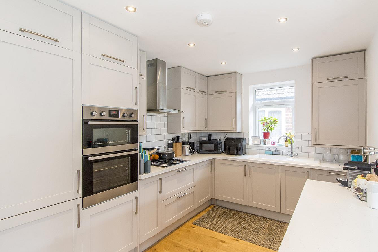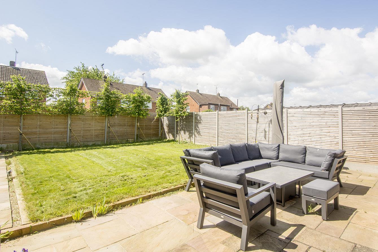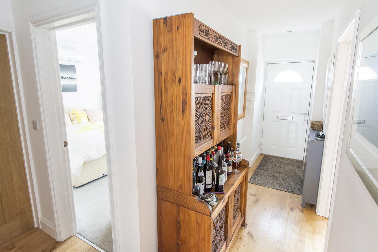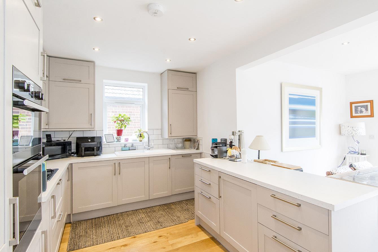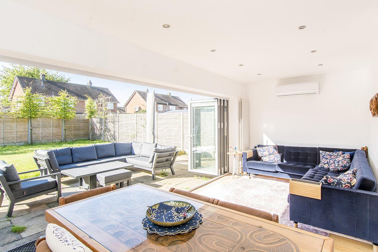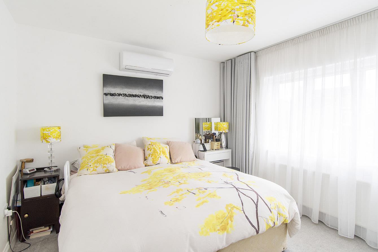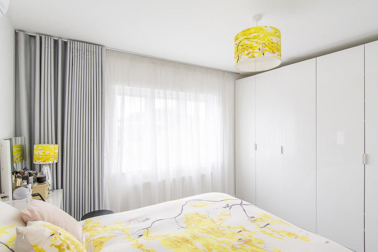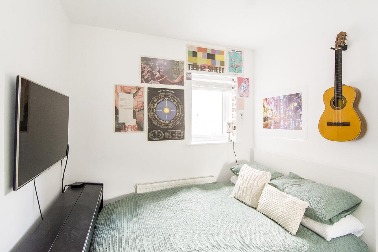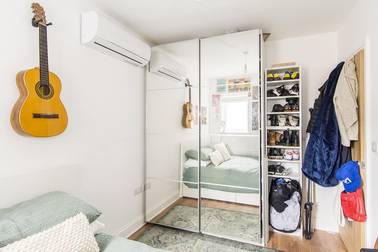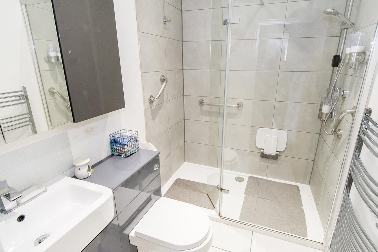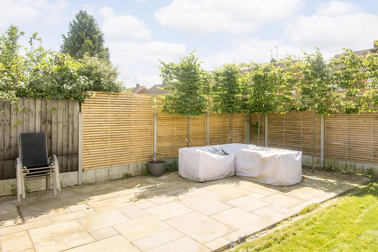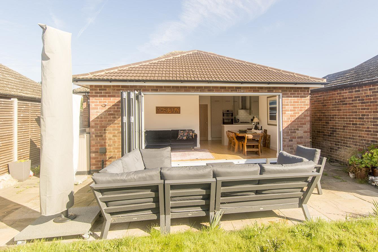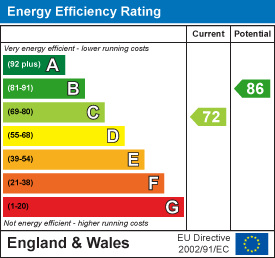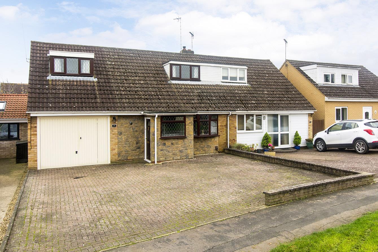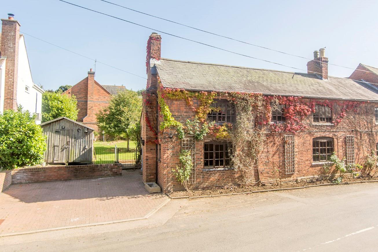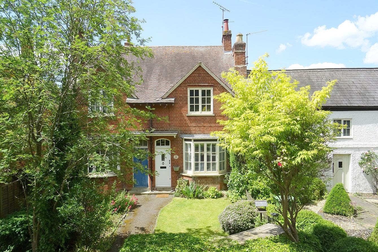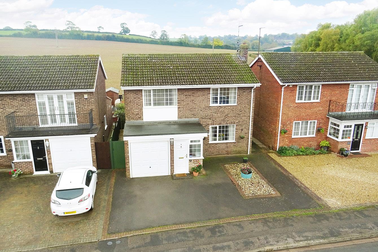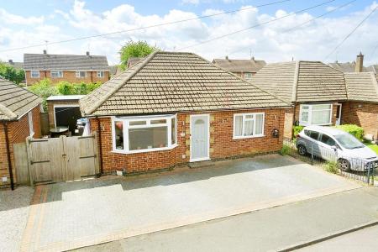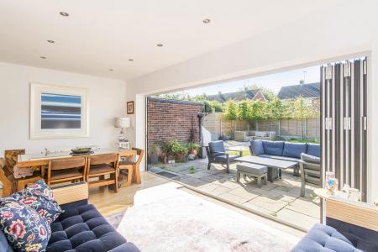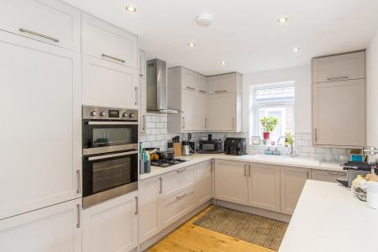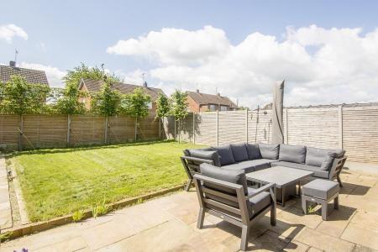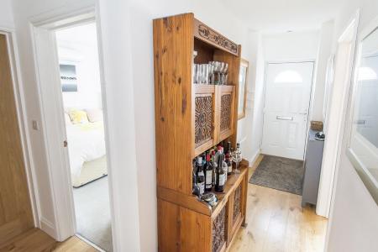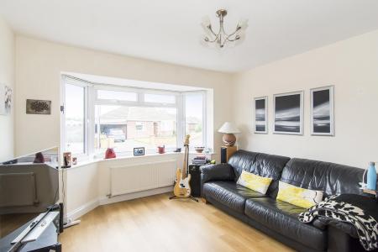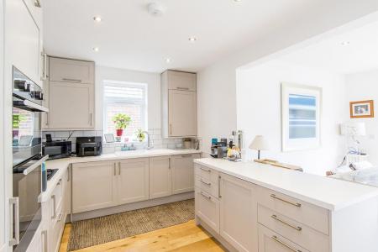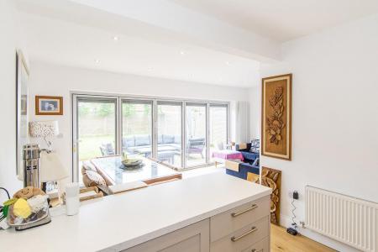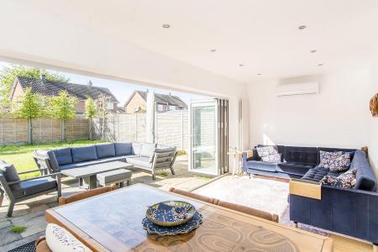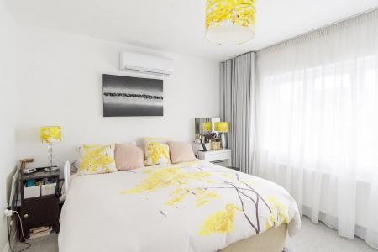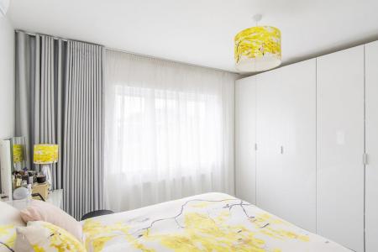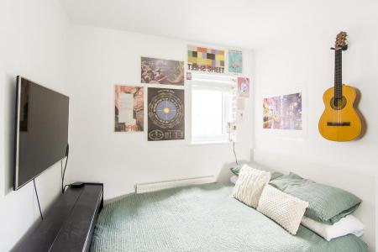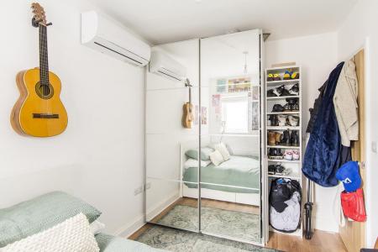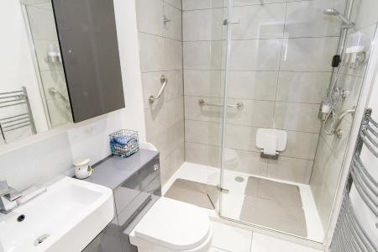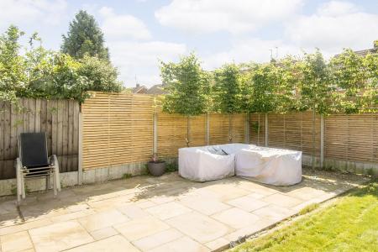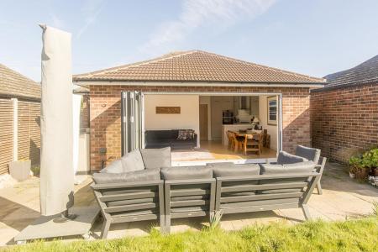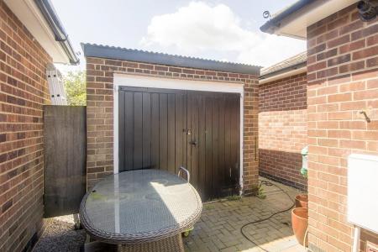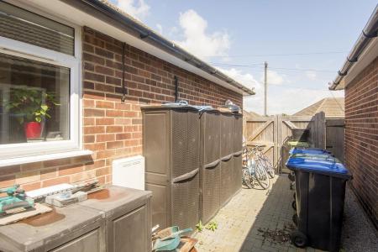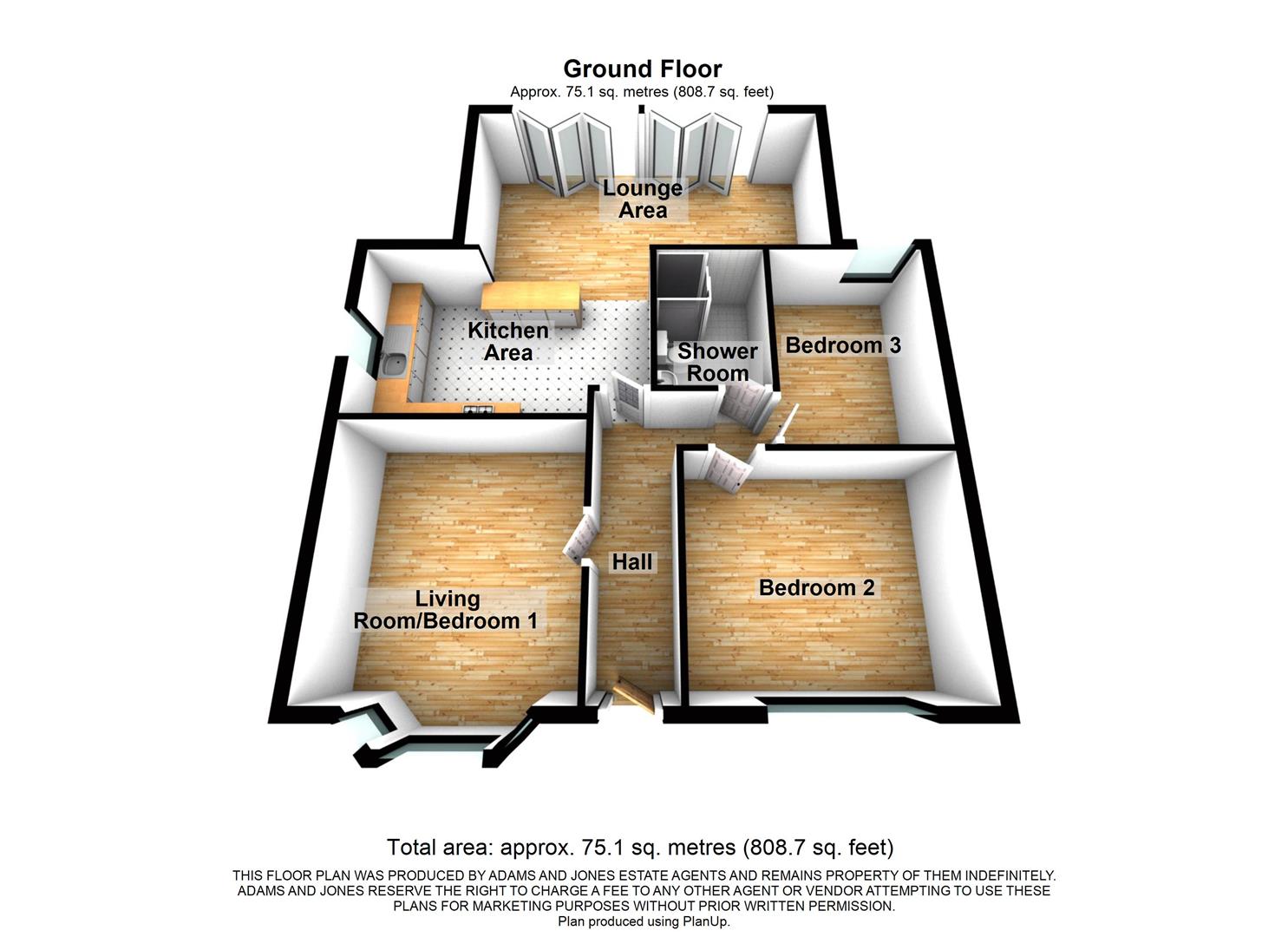- Extended detached bungalow
- Immaculately presented
- Three double bedrooms
- Open plan fitted kitchen area
- Lounge and further sitting room
- Private garden
- Off road parking and garage.
3 Bedroom Detached Bungalow for sale in Market Harborough
A beautifully presented and extended detached family home well situated in an established residential area to the Southern edge of town. The accommodation is fully double glazed, has a modern gas fired central system and air conditioning throughout. Hall, bay fronted lounge/bedroom, modern fitted kitchen with appliances, further living area with bi-folds to the SOUTH facing rear garden, further two double bedrooms and modern shower room. There is also a good sized south facing rear garden, garage and off road parking. Planning permission has also been granted for the erection of a single storey side and rear extension and conversion of garage. EARLY INTERNAL VIEWING IS RECOMMENDED.
Entrance Hall - Accessed via composite front door. Feature wooden flooring. Access via loft ladder to insulated and boarded loft space. Radiator. Doors to rooms.
Lounge / Bedroom Three - 4.22m into bay x 3.58m (13'10" into bay x 11'9") - Double glazed bay window to the front elevation. Karndean flooring. Radiator. Television point. Air conditioning/heating unit
Kitchen Area - 4.50m x 2.77m' (14'9" x 9'1') - Range of modern fitted base and wall units. Laminate work surfaces and complementary tiled splash backs. Fitted double oven and four ring gas hob with stainless steel extractor hood over. Fitted automatic dishwasher. Fitted full height refrigerator and under counter freezer. Enammelled sink and drainer. Wall mounted combination gas fired central heating boiler. Double glazed window to the side elevation. Opening to:-
(Kitchen Area Photo Two) -
(Kitchen Area Photo Three) -
Dining/Living Area - 5.84m x 2.69m (19'2" x 8'10") - Wooden flooring. Bifold doors with integrated blinds spanning one wall and opening out to the rear garden. Vertical radiator. Ceiling down lighters. Fitted air conditioning unit throughout the kitchen and living area which includes heating.
(Dining/Living Area Photo Two) -
Bedroom One - 3.81m x 3.28m (12'6" x 10'9") - Double glazed window to the front elevation. Radiator. Fitted air conditioning/heating unit.
(Bedroom One Photo Two) -
Bedroom Two - 3.30m x 2.39m (10'10" x 7'10") - Double glazed window to the rear elevation. Wooden flooring. Radiator. Television point. Fitted air conditioning/heating unit.
(Bedroom Two Photo Two) -
Shower Room - Modern suite comprising double shower cubicle with 'Rain' shower fitment, wash hand basin and close coupled WC. Complementary tiled floor and walls. Electric shaver point. Heated towel rail. Extractor fan. Underfloor heating controlled via a thermostat just outside of the bathroom.
Rear Aspect -
Outside - To the front of the property is a block paved forecourt providing parking for multiple cars. There are timber double gates providing access to the rear garden and garage.
The rear garden is of a good sized and laid mainly to lawn with two separate paved patio areas and is SOUTH facing. It is enclosed by timber lap fencing affording a good deal of privacy.
Pleached hornbeam tree's are available via a separate negotiation.
Garage - Single brick constructed garage with wooden door.
Planning Permission - Planning permission has been granted for the erection of a single storey side and rear extension and conversion of garage. This would create additional living space, a further bedroom and bathroom.
Planning number: 23/01157
Important information
This is not a Shared Ownership Property
Property Ref: 777589_33152038
Similar Properties
Northleigh Grove, Market Harborough
4 Bedroom Chalet | £365,000
Welcome to this sizeable property located in the popular road of Northleigh Grove, Market Harborough. This deceptively s...
4 Bedroom Detached House | Offers Over £350,000
Welcome to Tigers Road, Fleckney - a modern development situated on the outskirts of the village that could be the perfe...
3 Bedroom Cottage | Offers Over £350,000
Character cottage, desirable village location and scope! This charming and deceptively spacious home is located within t...
2 Bedroom Semi-Detached House | £369,950
Welcome to this charming property located in the sought-after village of Great Bowden. Situated overlooking the green wi...
Stuart Road, Market Harborough
3 Bedroom Detached Bungalow | £375,000
A comprehensively renovated 1950's bay-fronted detached bungalow of character set in a pleasant Market Harborough locati...
Watson Avenue, Market Harborough
4 Bedroom Detached House | Offers Over £375,000
Pleasantly positioned on the outskirts of Market Harborough boasting uninterrupted countryside views is this extended fo...

Adams & Jones Estate Agents (Market Harborough)
Market Harborough, Leicestershire, LE16 7DS
How much is your home worth?
Use our short form to request a valuation of your property.
Request a Valuation
