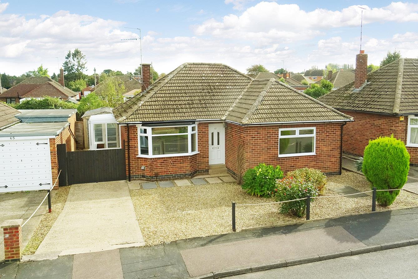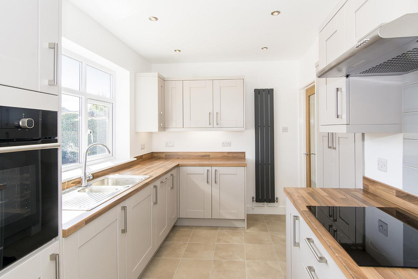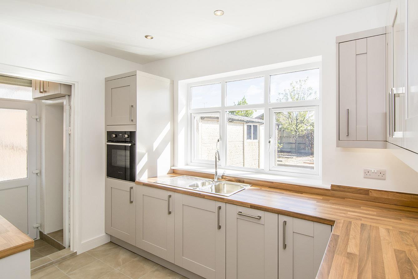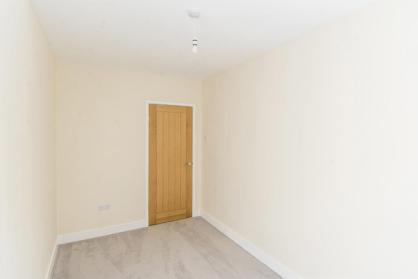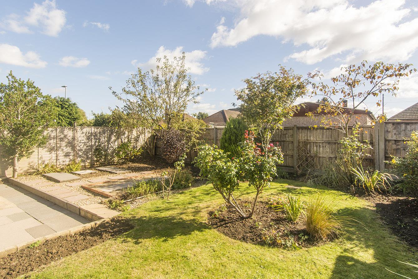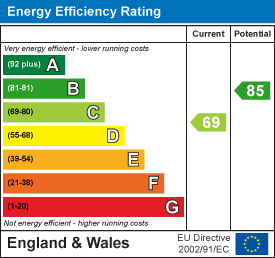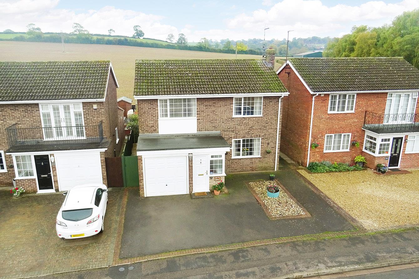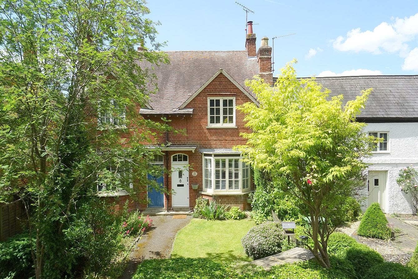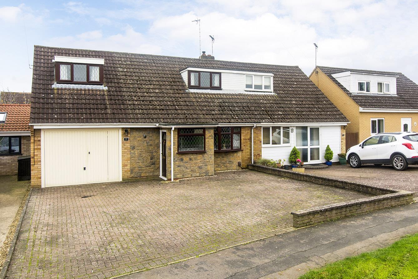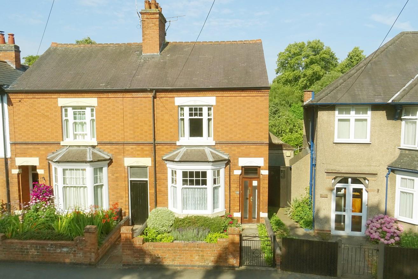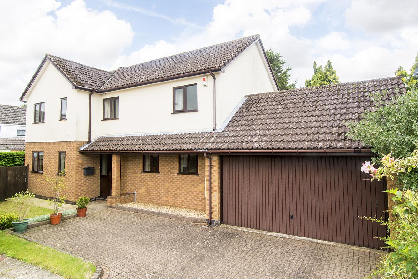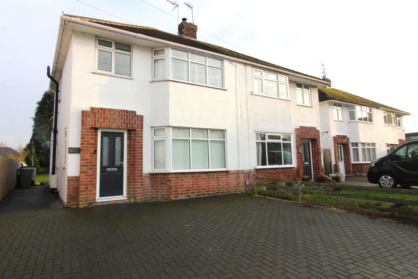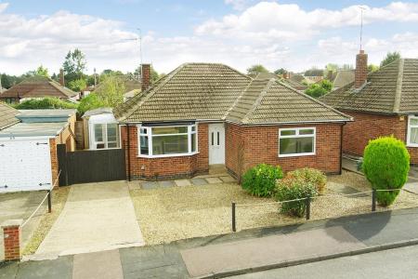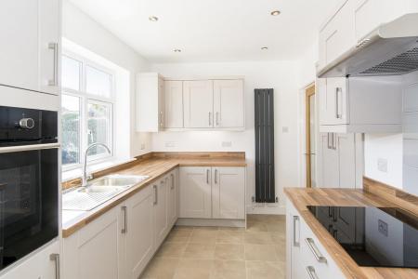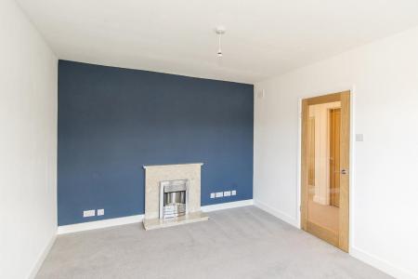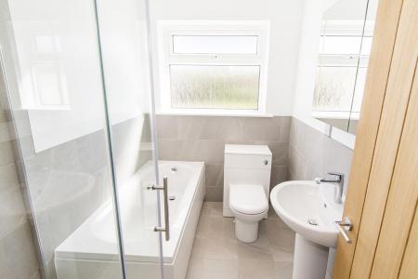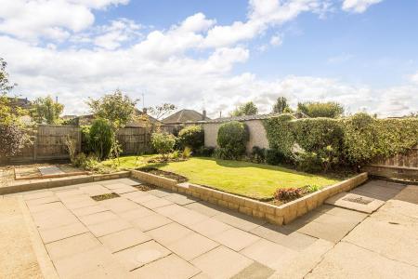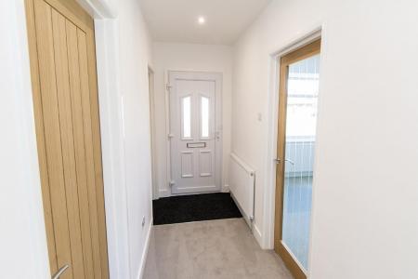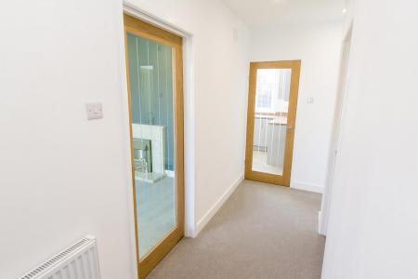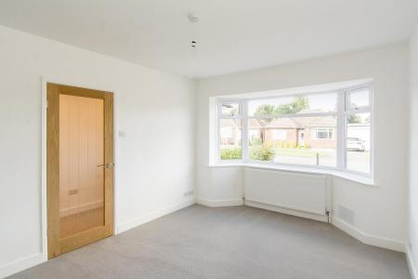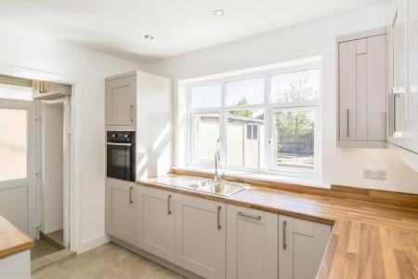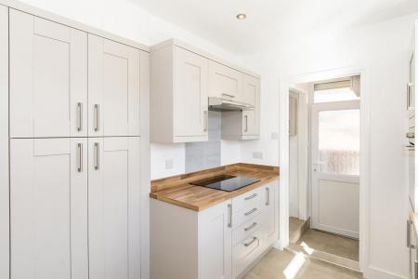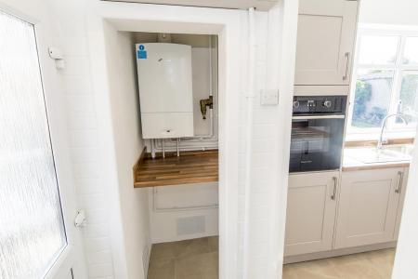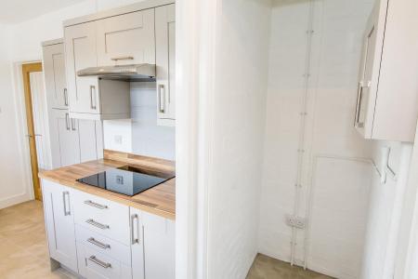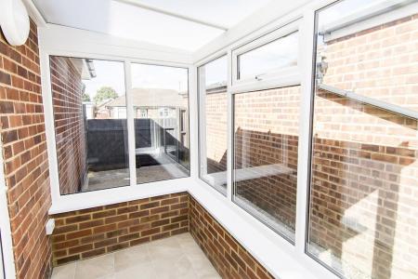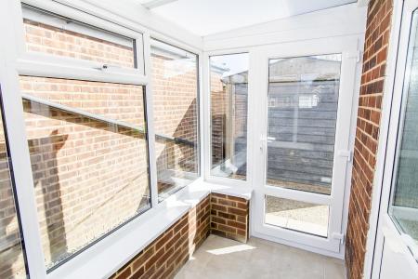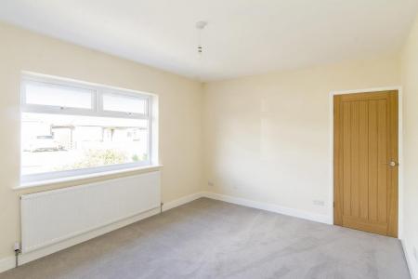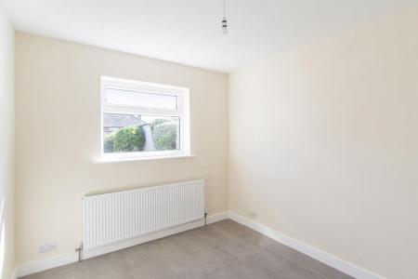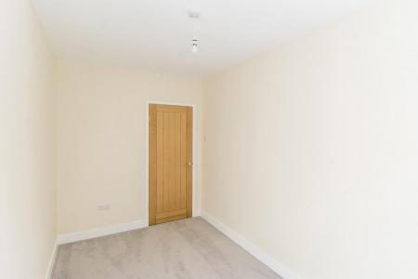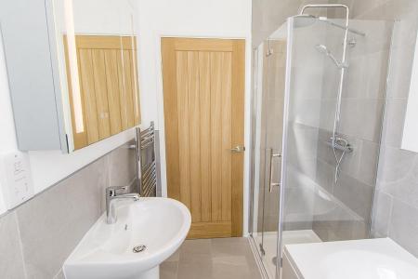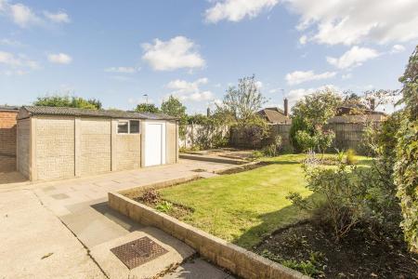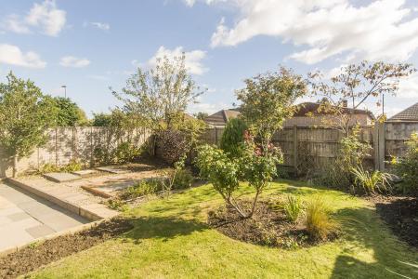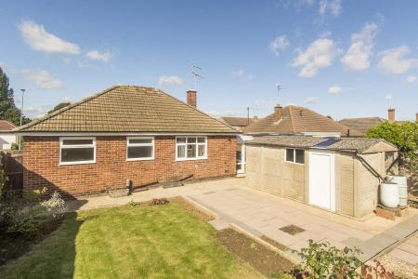- Newly Renovated Detached Bungalow
- 1950's Bay-Fronted With High Ceilings
- Stunning High Specification Interior
- Re-wired & Majority Re-Plastered
- Hallway, Lounge With Bay Window
- New Kitchen + Integrated Appliances
- Three Bedrooms (Or Two plus Dining Room)
- New Bathroom With Four-Piece Suite
- Boot Room, Garden Storage Garage
- Drive, South-East Facing Garden
3 Bedroom Detached Bungalow for sale in Market Harborough
A comprehensively renovated 1950's bay-fronted detached bungalow of character set in a pleasant Market Harborough location. Accommodation has been refurbished to an extremely high standard, with high specification fixtures & fittings throughout. Also benefitting from a rewire & new radiators with the majority of walls & ceilings replastered. Comprising hallway, lounge, kitchen, utility, 3 double bedrooms (or 2 + dining room if preferred), bath/shower room, boot room, front & rear gardens, driveway & garden storage garage. No chain.
The Refurb In More Detail - Accommodation was first stripped back to the bare shell. Upon inspection the electrics were deemed to be sub-satisfactory and therefore everything was rewired apart from the boot room which was added at a much later date and therefore in good order. The majority of walls and ceilings were then replastered. Brand new skirting boards were added, with the rest of the woodwork undergoing a thorough restoration. Stunning new oak-engineered doors were then added throughout. A brand-new kitchen and bathroom was installed and the whole property then underwent a full redecoration to exacting standards. New radiators were also added and finally new carpets and underlay finish the picture. Outside, the front and rear gardens were comprehensively cleared, just leaving the best of the mature trees and shrubs in place. The driveway was widened and the garden storage garage was also restored. Finally, the roof was inspected and repaired to include a new low maintenance dry-ridge system, UPVC soffits and facias were installed and gutters were all replaced.
Hallway - Entered via a UPVC double glazed front entrance door, the hallway is of a good width with high ceilings that continue throughout the bungalow. Inset are a line of LED spotlights throwing plenty of light into the room. Glazed oak-engineered doors lead through to the kitchen and lounge and solid oak-engineered doors lead into the bedrooms and bathroom.
Lounge - 3.76m plus bay depth x 3.33m (12'4 plus bay depth - Lots of light enters this room via a wide UPVC double glazed bay window. There is a polished stone fireplace with a stainless-steel electric fire inset (although this could be replaced with gas if required as there is a capped gas point behind). Plenty of power sockets, two TV points and a phone point are also in place.
Kitchen - 3.28m x 2.36m (10'9 x 7'9) - Stylish shaker style kitchen wall and base mounted units finished in a superb 'cashmere grey' colour really set this room off. There is also a large matching bespoke built-in larder cupboard adding plenty more storage. There are block walnut style laminate worktops and upstands with a stainless steel one and a half bowl sink and ceramic hob inset. Other integrated appliances include an eye-level electric fan-oven, washing machine, slimline dishwasher and a re-circulating extractor hood over the hob. A designer vertical radiator is a really nice touch. Tiling to the back of the hob and tiled flooring finish this room of beautifully. There are spotlights to the ceiling, a large UPVC double glazed window overlooks the garden and an opening leads through to the utility area.
Utility Area - Hidden by wall units to match the kitchen are a new electrical consumer unit and new gas and electric smart meters. There is a Worcester combination central heating boiler over a block walnut style worktop with upstands and space for a free-standing appliance underneath. To the other side of the room is space for a large free-standing vertical fridge/freezer. There is tiled flooring to match the kitchen and a UPVC double glazed door with window over lead through to the boot room.
Boot Room - 2.54m x 1.50m (8'4 x 4'11) - Conservatory style construction of brick base with a transparent roof and UPVC double glazed windows and door leading out to the rear garden make his a very useful space when entering the property from outside. Tiled flooring to match the kitchen and utility make it easy to keep clean after muddy boots are removed.
Bedroom One - 4.09m x 3.33m (13'5 x 10'11) - A spacious room with UPVC double glazed window to the front aspect, radiator and a high-level TV point with plenty of power sockets.
Bedroom Two - 3.33m x 2.72m (10'11 x 8'11) - Another double room with UPVC double glazed window to the rear, radiator and multiple power points.
Bedroom Three / Dining Room - 4.09m x 2.13m (13'5 x 7) - The benefit of a good sized third bedroom is that for people who enjoy more formal dining at a table, there is the option if required. Theres a UPVC double glazed window to the side aspect, radiator and plenty of power points.
Bathroom - 2.39m x 1.70m (7'10 x 5'7) - Spacious enough to house a four-piece bathroom suite comprising bath, shower cubicle, WC and wash hand basin. A mirrored vanity cupboard with lighting, de-mister, shaver point and USB charger is wall mounted over the basin and there's an additional wall mounted shaver socket if required also. There are spotlights and an extractor fan to the ceiling and an opaque UPVC double glazed window to the rear allowing in plenty of light. Half-tiled walls and tiled flooring adds a stylish finish to the room.
Outside - Frontage: Mainly laid to gravel with shrubs inset, the driveway has been widened to allow at least two cars. Double timber gates lead to a handy storage area at the side of the property, which then opens through to the rear garden.
Rear Garden: Being south-easterly facing, the generously sized rear garden enjoys plenty of sunshine if the weather permits. The garden was painstakingly cleared to reveal its former glory, with a lawned area, paved patio and a variety of mature shrubs and trees. Theres a greenhouse base left in situ should the buyer wish to add one in the future.
Garden Storage Garage - 5.49m x 2.74m (18'0" x 8'11") - Large prefabricated garage with power connected currently for storage or motorbike parking only (car access is blocked due to the location of the bungalow's boot room but this could be demolished if car garaging is a necessity).
Rear Aspect -
Directions - Proceed from Market Harborough's town centre on the Coventry Road and take a left at the traffic lights onto Farndon Road. Go straight on at the mini roundabout and then take a left onto Western Avenue. Go over the next mini roundabout, then left at the second one onto Stuart Road. Proceed along Stuart Road where the property is located on the right hand side, identifiable by the Adams & Jones for sale board.
Important information
This is not a Shared Ownership Property
Property Ref: 777589_33408189
Similar Properties
Watson Avenue, Market Harborough
4 Bedroom Detached House | Offers Over £375,000
Pleasantly positioned on the outskirts of Market Harborough boasting uninterrupted countryside views is this extended fo...
2 Bedroom Semi-Detached House | £369,950
Welcome to this charming property located in the sought-after village of Great Bowden. Situated overlooking the green wi...
Northleigh Grove, Market Harborough
4 Bedroom Chalet | £365,000
Welcome to this sizeable property located in the popular road of Northleigh Grove, Market Harborough. This deceptively s...
3 Bedroom Semi-Detached House | Offers Over £400,000
Welcome to this charming period semi-detached home located on Scotland Road in the sought-after area of Little Bowden. T...
Nursery End, Market Harborough
4 Bedroom Detached House | Offers in region of £416,500
Neatly positioned within a private cul-de-sac location, nestled amongst two other detached homes is this substantial fou...
Station Road, Great Bowden, Market Harborough
3 Bedroom Semi-Detached House | £425,000
Welcome to this charming semi-detached house located on Station Road in the picturesque village of Great Bowden, Market...

Adams & Jones Estate Agents (Market Harborough)
Market Harborough, Leicestershire, LE16 7DS
How much is your home worth?
Use our short form to request a valuation of your property.
Request a Valuation
