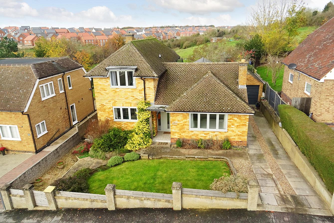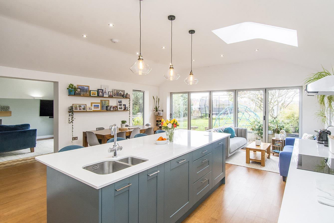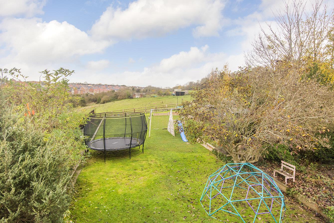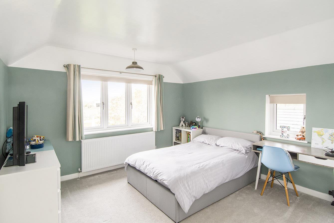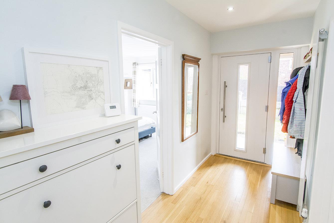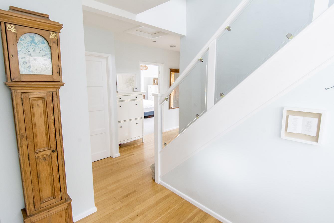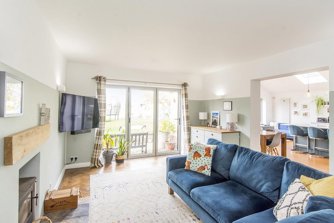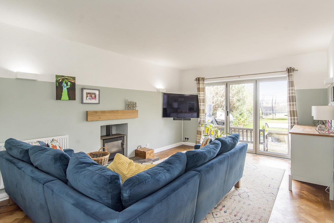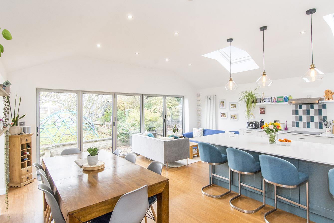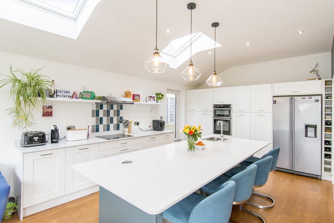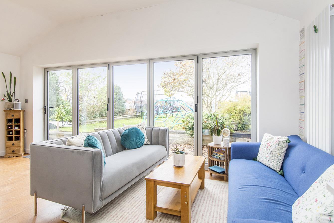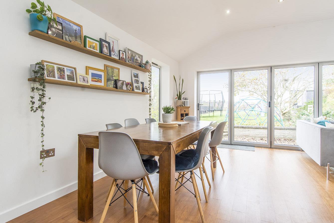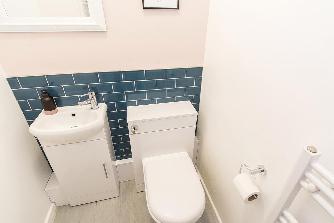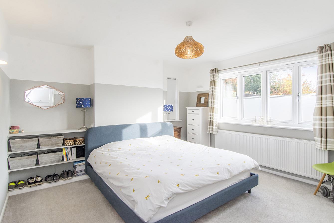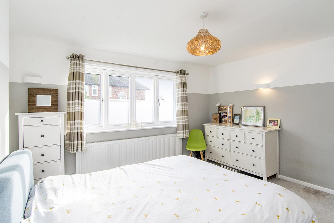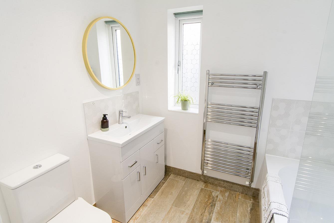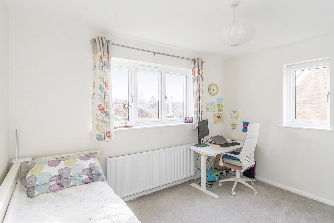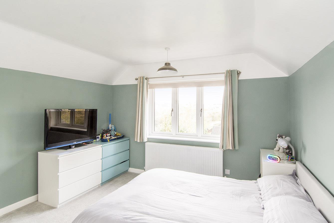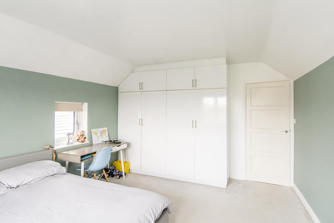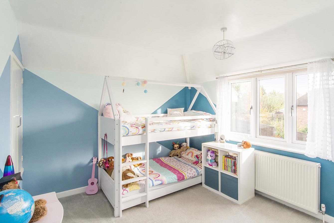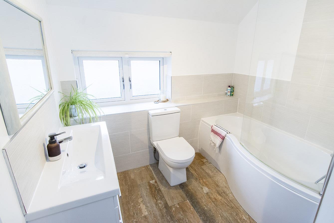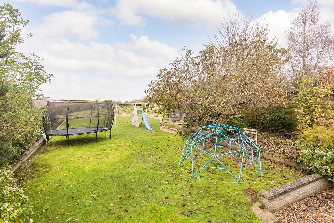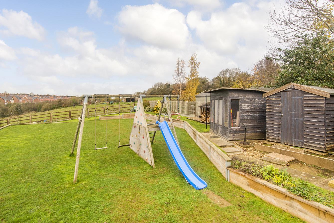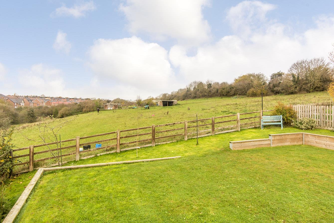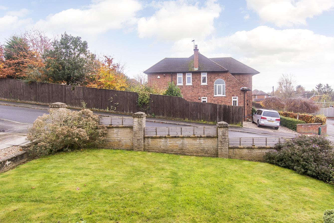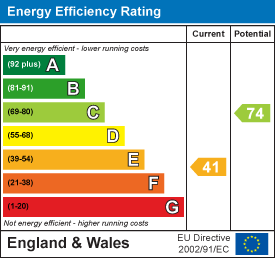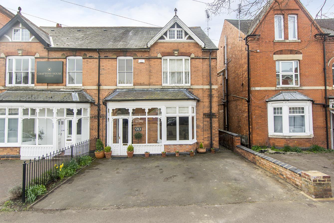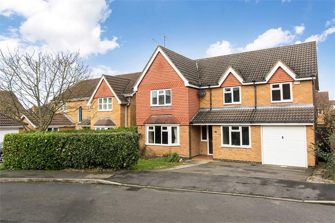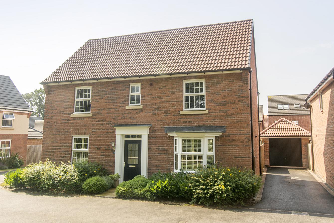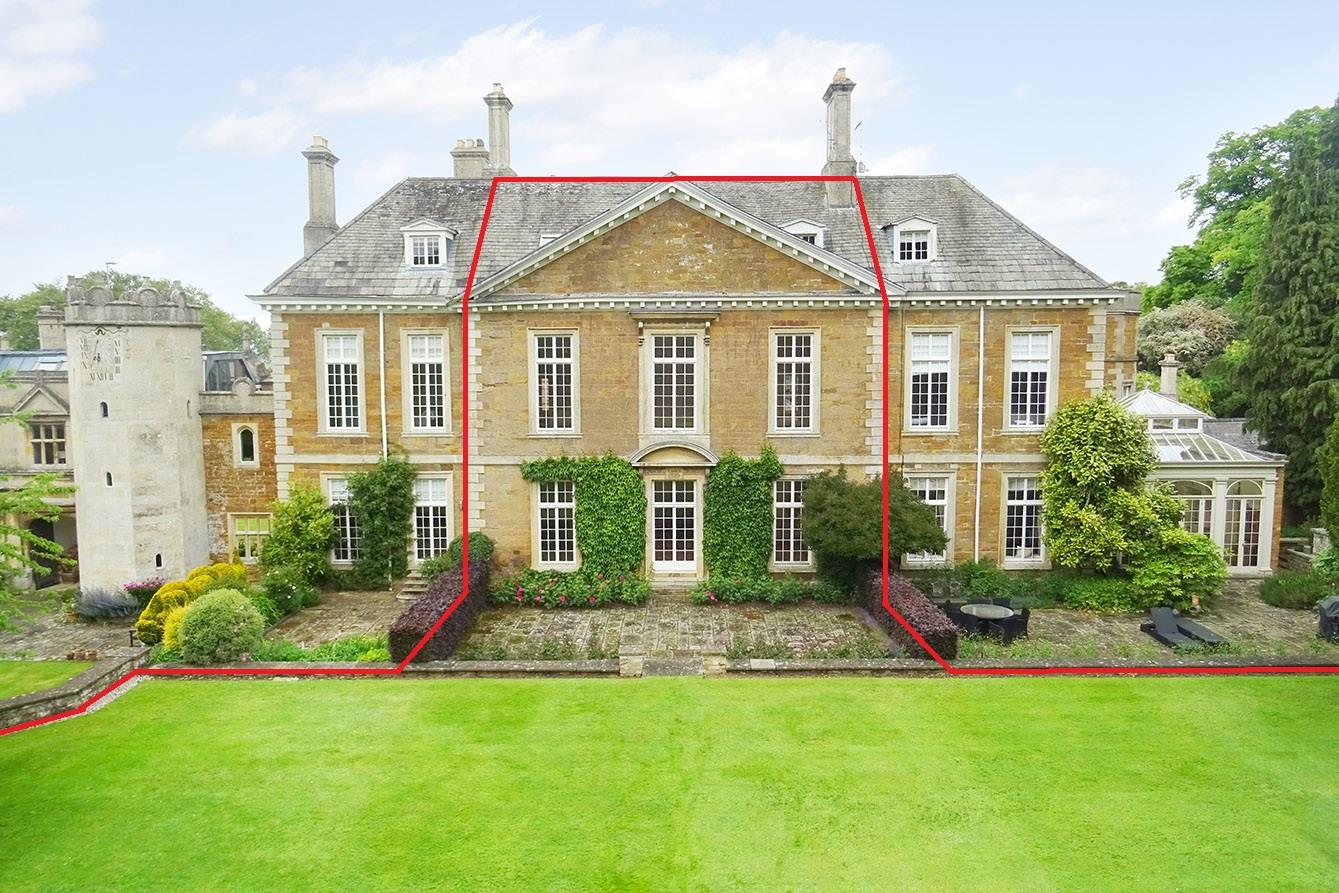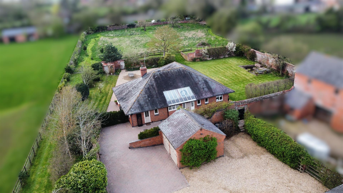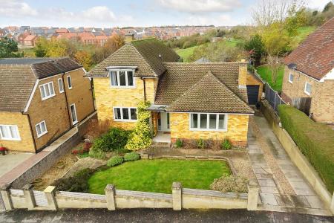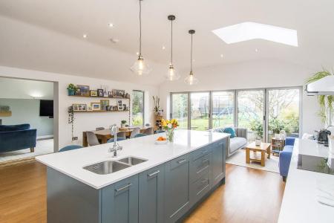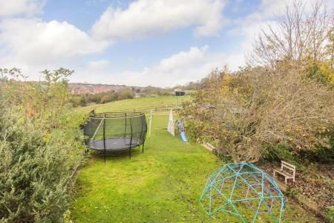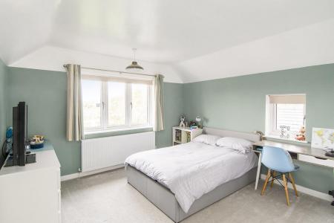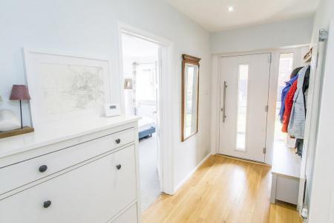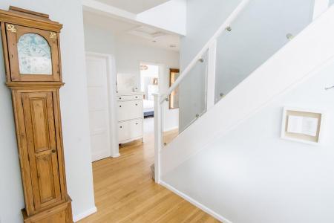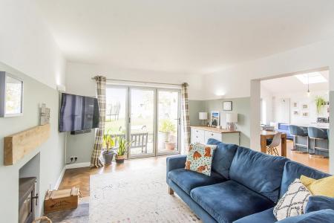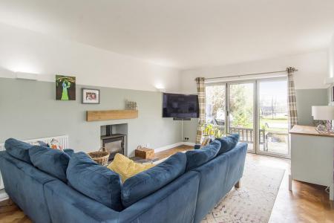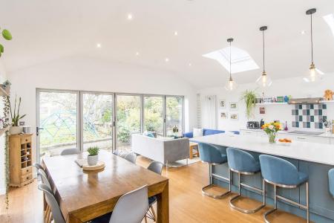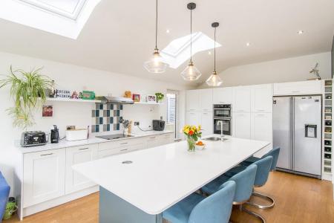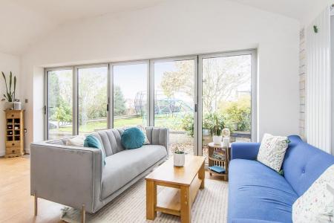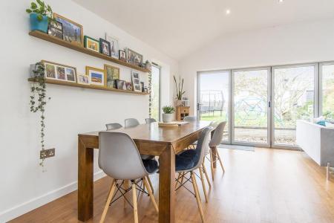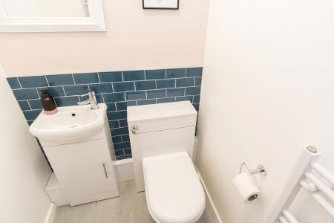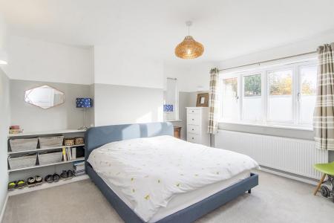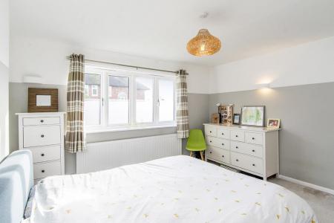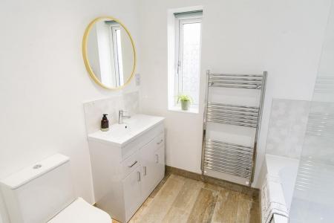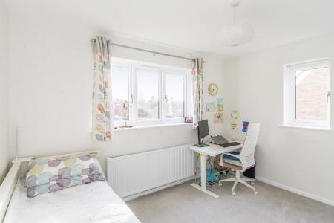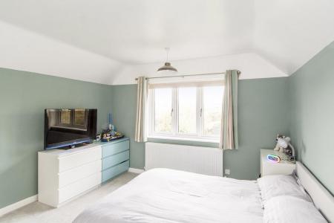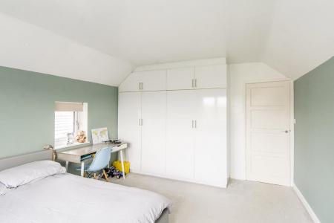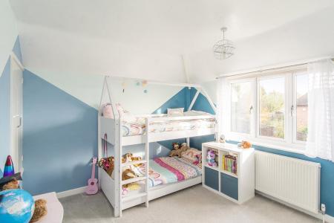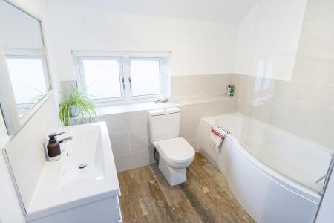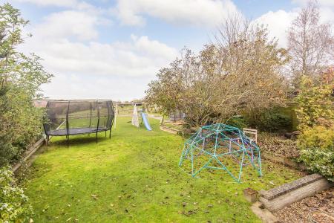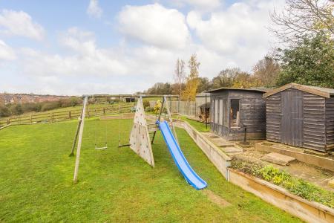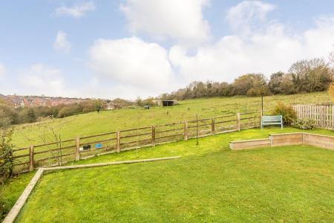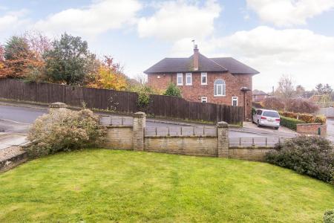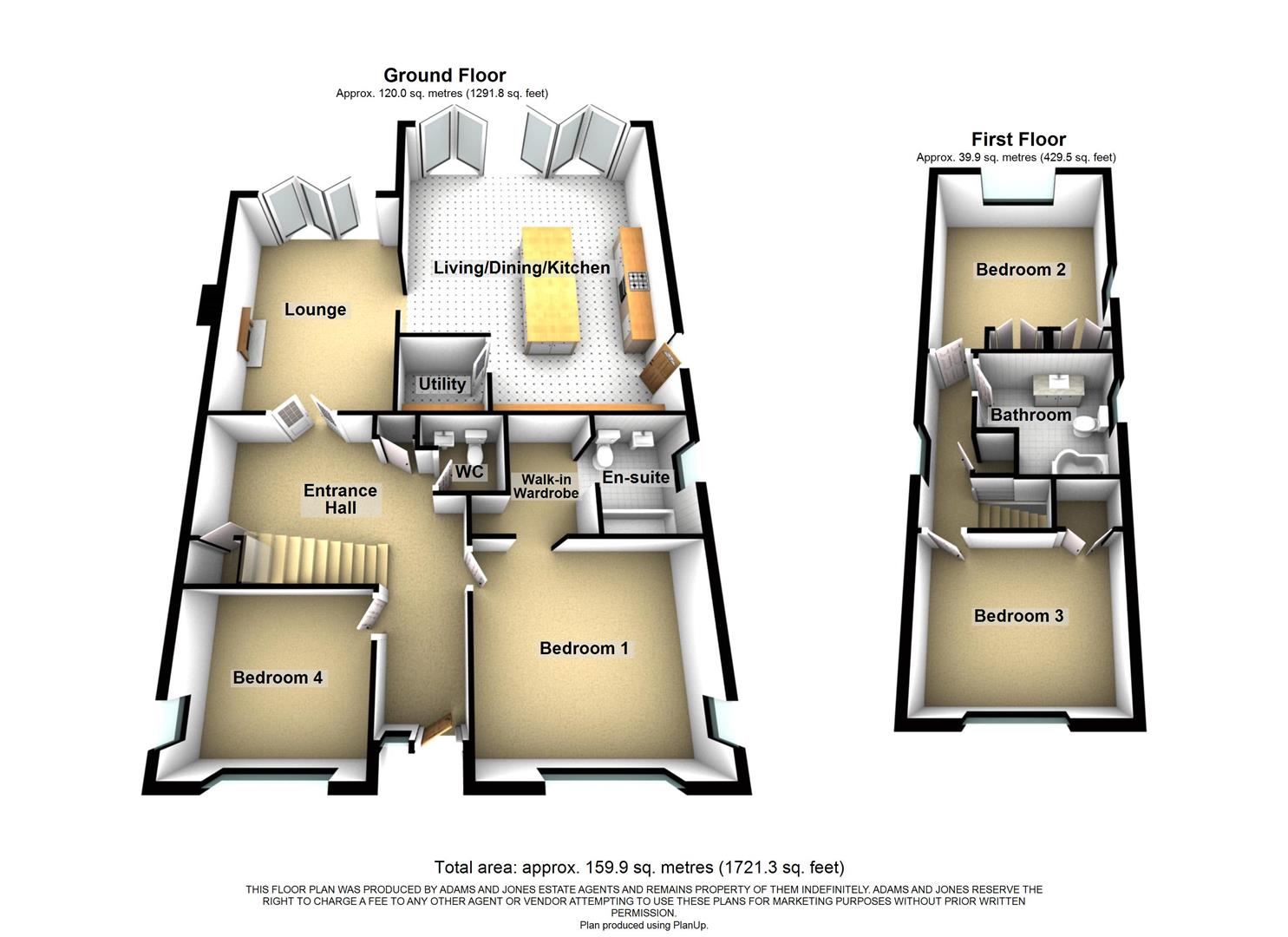- Extended Family Home
- Beautifully Presented Throughout
- Accommodation Over 1,700 Sq Ft
- Walking Distance To Amenities, Schools & Station
- Double Height Living/Dining Kitchen
- Main Bedroom With Walk-In Wardrobe & En-Suite
- Utility Room & Downstairs WC
- Large Rear Garden With Views
- Off Road Parking & Garage
- Viewing Highly Recommended!
4 Bedroom Detached House for sale in Market Harborough
Welcome to this stunning property located on Knoll Street in the charming Market Harborough. Situated within walking distance to schools, station and amenities, this property is ideal for a family, downsizers, commuters making daily errands a breeze! This extended family home offers over 1,700 sq ft of accommodation over two floors. Step inside this beautifully presented house and be greeted by the warmth and comfort it exudes, offering a large entrance hall, lounge, a spacious living/dining/kitchen, perfect for entertaining guests or simply relaxing with your loved ones. Having four spacious bedrooms and two full bathrooms, there is ample space for the whole family to enjoy. There is also the added bonus of a downstairs cloakroom and utility to top off this superb property. One of the standout features of this great home is the large rear garden with delightful views over paddock land beyond providing a peaceful retreat for outdoor activities or simply unwinding after a long day. There is also ample off road parking to the front, garden area, detached garage and two handy wooden outbuildings! Don't miss out on the chance to own this lovely property in a sought-after location. Book a viewing today and envision the endless possibilities this house has to offer.
Entrance Hall - Accessed via a composite double glazed front door. Doors off to: Lounge, bedroom one, bedroom four and cloakroom. Stairs rising to: First floor. UPVC double glazed window to side aspect. LED spotlights. Loft hatch. Coat cupboard. Understairs cupboard housing boiler. Wooden flooring. Vertical wall mounted radiator and a further radiator.
Lounge - 5.18m x 3.63m (17'0 x 11'11) - Tri-fold double glazed doors out to: Rear garden. Opening through to: Living/dining/kitchen. Wall lighting. Multi-fuel burner with oak mantle. Parquet flooring. Radiator.
Living/Dining/Kitchen - 7.24m x 5.66m (23'9 x 18'7) - A superb double height space offering three social areas for everyone to enjoy having a 5 meter span of bi-folding doors out to the rear garden taking in the views beyond.
Kitchen Area - Having a selection of fitted base and wall units with a large breakfast bar/island with a 'Quartz' worktop, inset 1 1/2 sink and pop up socket. There is a mid level fan assisted double oven, induction hob, extractor, integrated dishwasher and space for a freestanding 'American' style fridge/freezer. The kitchen area benefits from a UPVC double glazed door out to: Driveway and garage, feature lighting, wooden bamboo flooring and 2 x 'Velux' windows and a vertical wall mounted radiator.
Living Area - Bi-fold double glazed doors out to: Rear garden. Wooden bamboo flooring. Vertical wall mounted radiator.
Dining Area - Full length double glazed window to side aspect. Wooden bamboo flooring.
Utility Room - 1.78m x 1.63m (5'10 x 5'4) - Having a large pantry cupboard and worktop area. There is space and plumbing for a freestanding washing machine and space for a further electrical appliance. LED spotlights. Telephone point (WiFi). Wooden bamboo flooring.
Downstairs Cloakroom - 1.63m x 1.27m (5'4 x 4'2) - Comprising: Low level WC and wash hand basin over a fitted vanity unit with cupboard storage. Extractor. Tiled flooring. Heated towel rail.
Bedroom One - 4.24m x 3.91m (13'11 x 12'10) - UPVC double glazed windows to front and side aspects. Wall lighting. Radiator. Door through to: Walk-In Wardrobe.
Walk-In Wardrobe - Lots of space for clothes hanging and shelving. LED spotlights. Opening through to: En-Suite Bathroom.
En-Suite Bathroom - 2.34m x 1.80m (7'8 x 5'11) - Comprising: Panelled bath with mixer tap and rainfall shower over, low level WC and wash hand basin over a fitted vanity unit with drawer and cupboard storage. UPVC double glazed window to side aspect. LED spotlights. Feature wall and floor tiling. Under floor heating. Chrome heated towel rail. Shaver socket.
Bedroom Four/Study - 3.61m x 3.02m (11'10 x 9'11) - UPVC double glazed windows to front and side aspects. Radiator.
First Floor Landing - UPVC double glazed window to side aspect. Doors off to: Bedrooms and bathroom. Wall lighting to stairwell. Airing cupboard with shelving.
Bedroom Two - 4.32m x 3.66m (14'2 x 12'0) - UPVC double glazed window to rear and side aspects. Built-in wardrobes. Radiator.
Bedroom Three - 3.66m x 3.10m (12'0 x 10'2) - UPVC double glazed window to front aspect. Built-in cupboard over stairs. Radiator.
Family Bathroom - 2.64m x 2.49m (8'8 x 8'2) - Comprising: 'P' shaped bath with mixer tap, shower attachment and 'rainfall' shower, low level WC and wash hand basin over a fitted vanity unit with drawer storage. UPVC double glazed window to side aspect. Extractor. Feature wall and floor tiling. Chrome heated towel rail. Under floor heating.
Outside - The property occupies a sizeable plot on a sought after road within walking distance to a variety of amenities, shops, schools and station. To the front is off road parking for multiple vehicles, lawned front garden, low maintenance planted borders and pathways to side access and front door. To the side of the property is access to the rear and garage. The detached garage has an electric roller shutter door, having power and light with the added benefit of a pedestrian door from the rear garden. The superb, large rear garden offers a gravel and paved seating area, extensive level lawn with retaining wooden sleeper edging, a wooden shed, summerhouse, tap, outdoor sockets and delightful views over paddock land beyond!
View To Rear -
Important information
This is not a Shared Ownership Property
Property Ref: 777589_33517996
Similar Properties
St. Marys Road, Market Harborough
5 Bedroom Semi-Detached House | £580,000
A truly rare and exciting proposition! This substantial, deceptively spacious period home dating back to 1897 offers a f...
Chatsworth Drive, Market Harborough
5 Bedroom Detached House | Offers Over £575,000
This immaculately presented, extended, five bedroom, detached family home is conveniently situated within a highly sough...
Cherry Tree Drive, Market Harborough
4 Bedroom Detached House | £575,000
Welcome to Cherry Tree Drive, Market Harborough - a stunning detached house that could be your next dream home! This nea...
Harborough Road, Dingley, Market Harborough
4 Bedroom Country House | Offers Over £650,000
A truly amazing and rare proposition with The Pediment House being offered to the open market for the first time in over...
Sycamore Road, Market Harborough
4 Bedroom Detached House | Offers Over £650,000
Welcome to this nearly new detached house on Sycamore Road, Market Harborough situated within a peaceful cul-de-sac loca...
5 Bedroom Bungalow | Offers Over £875,000
An extremely unique four/five bedroom village home set within grounds of approx. 1.1 acres with the opportunity to creat...

Adams & Jones Estate Agents (Market Harborough)
Market Harborough, Leicestershire, LE16 7DS
How much is your home worth?
Use our short form to request a valuation of your property.
Request a Valuation
