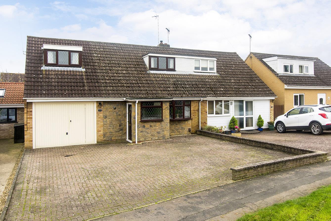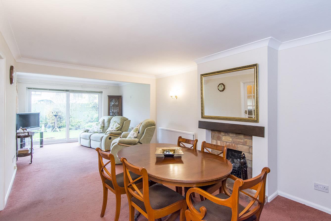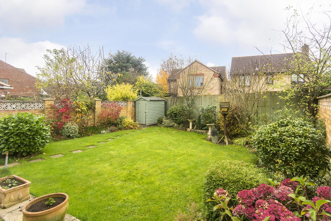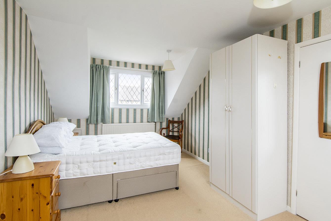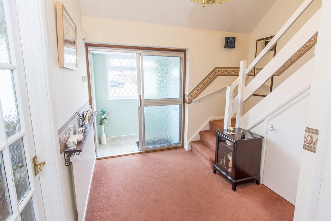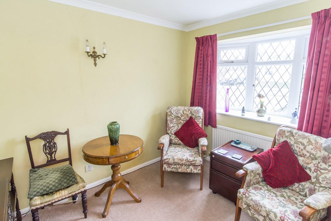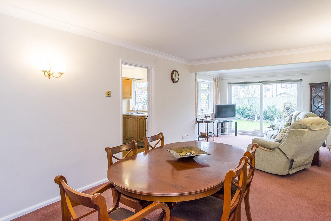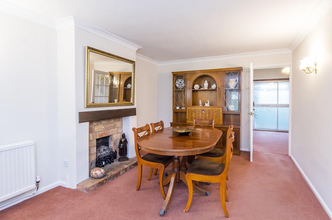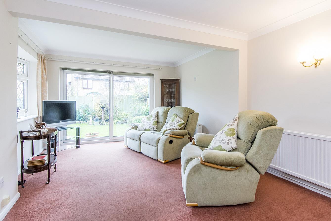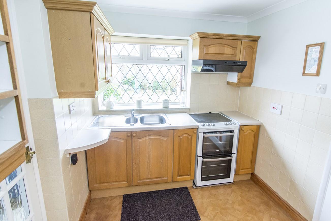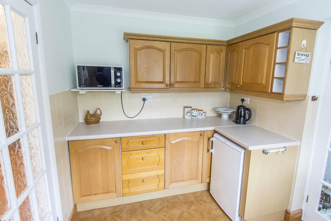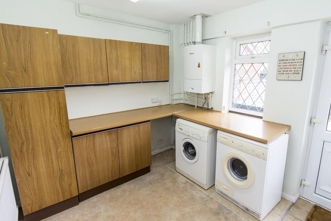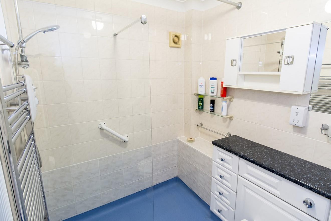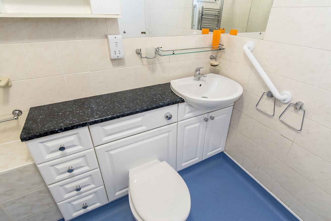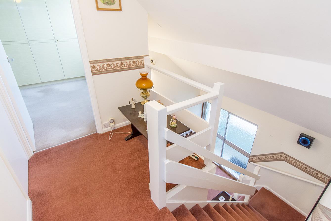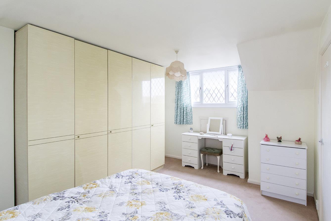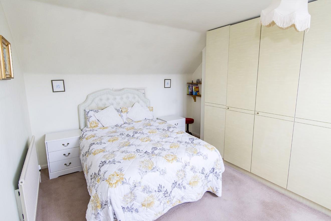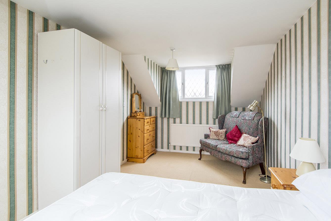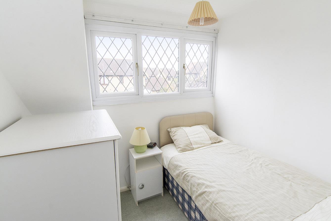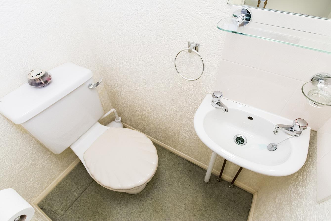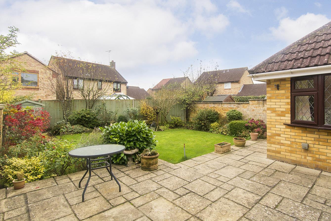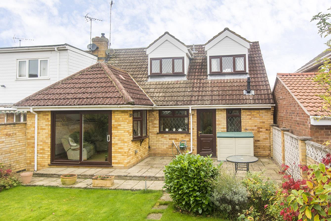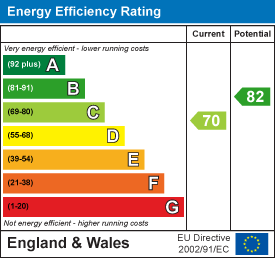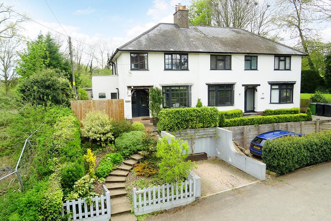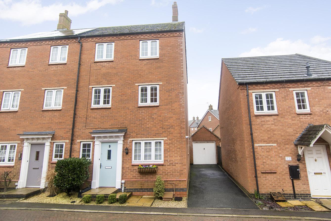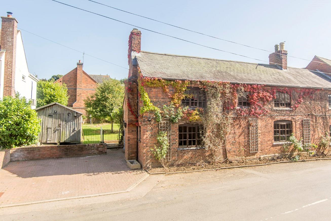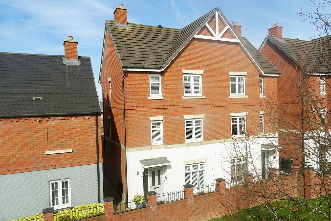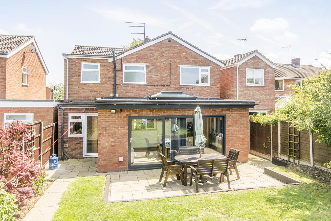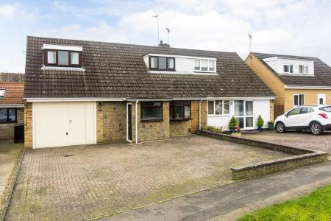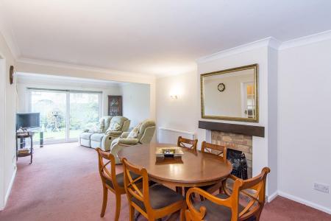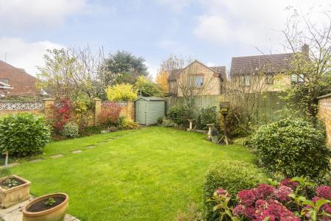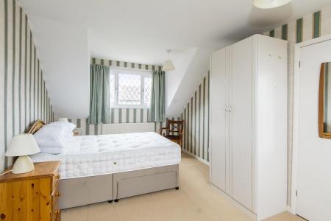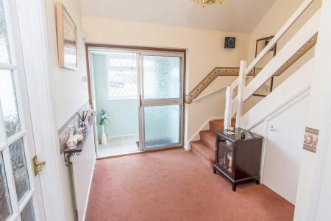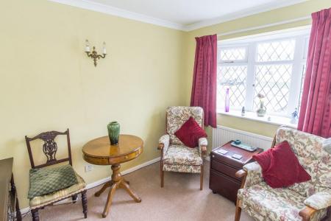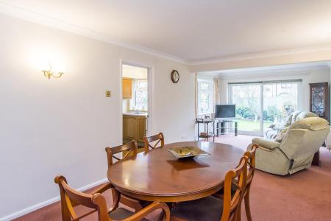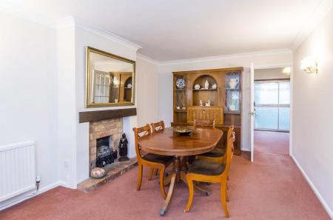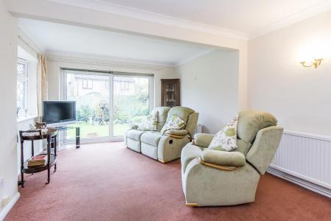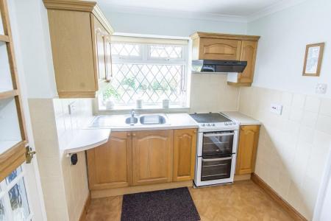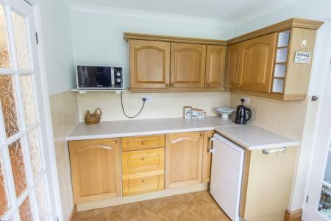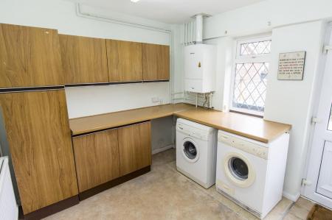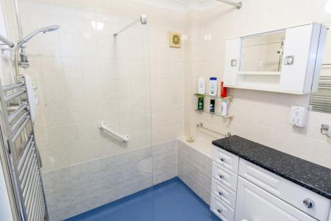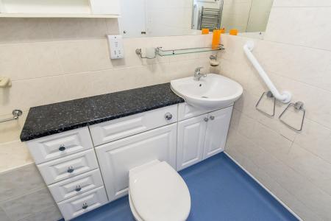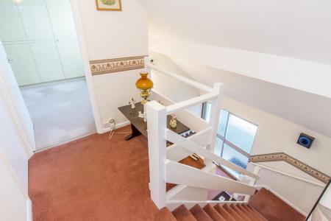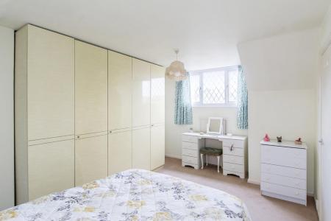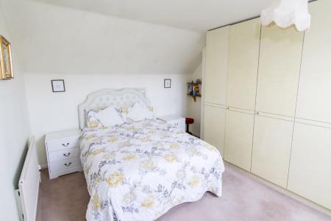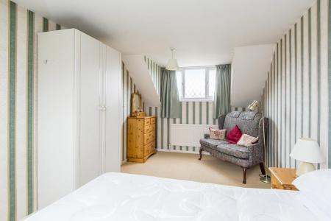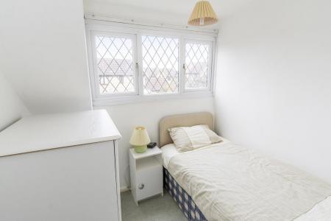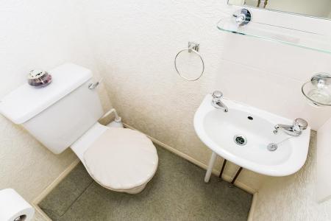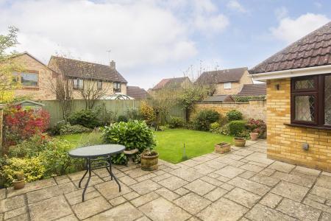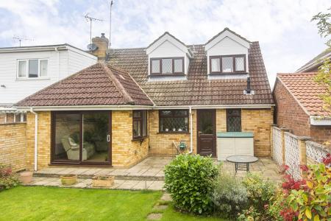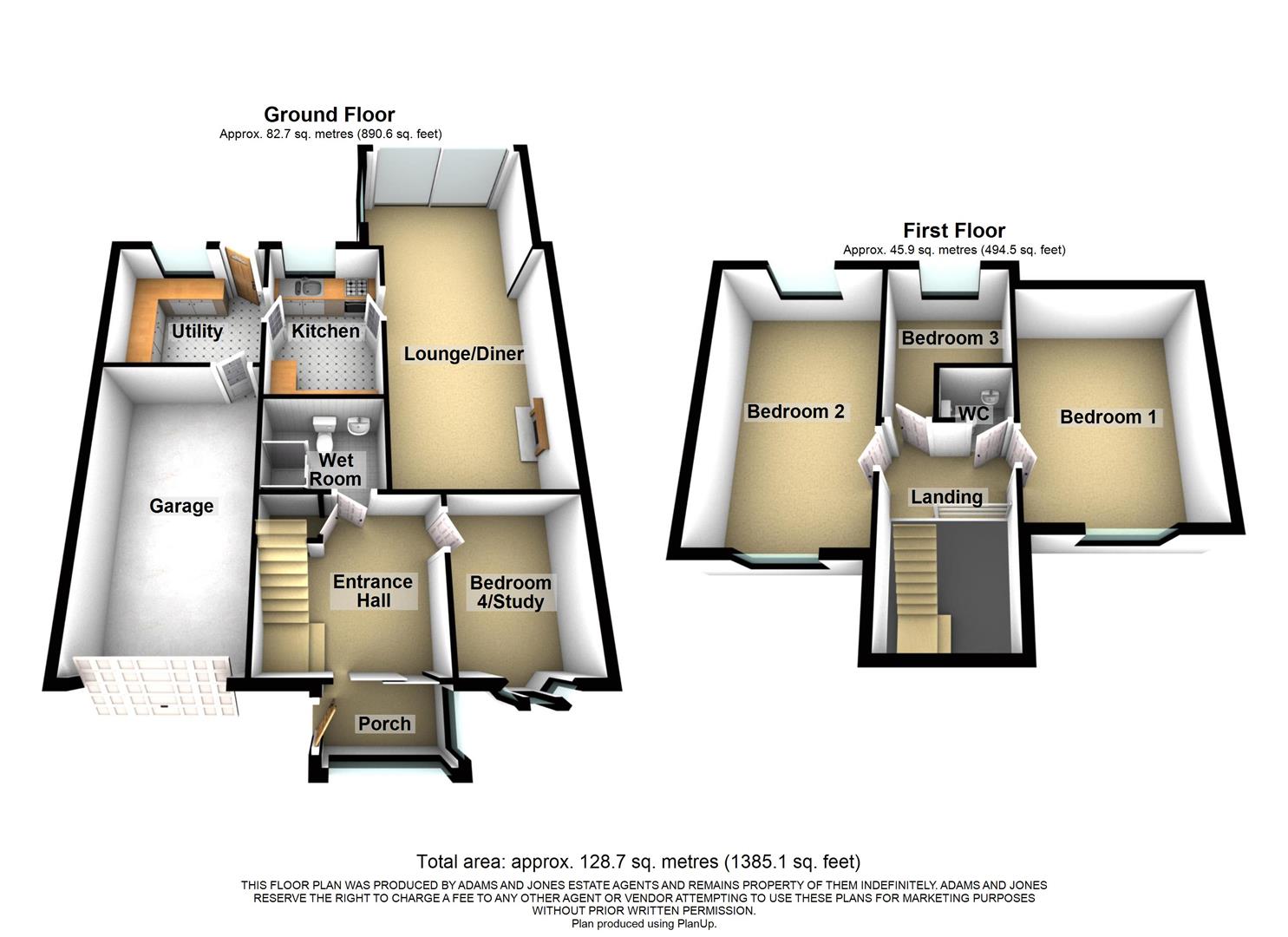- Deceptively Spacious Chalet Style Home
- Scope For Further Improvements
- Flexible Living Accommodation
- Two Reception Rooms
- Kitchen & Utility Room
- Three/Four Bedrooms
- Upstairs WC
- South East Facing Garden
- Garage & Off Road Parking
- NO CHAIN!
4 Bedroom Semi-Detached Bungalow for sale in Market Harborough
Welcome to this sizeable property located in the popular road of Northleigh Grove, Market Harborough. This deceptively spacious three/four bedroom chalet-style semi-detached home offers flexible accommodation, perfect for a growing family, downsizers or those who love to entertain! Situated within walking distance to the town, this property not only provides convenience but also a peaceful retreat away from the hustle and bustle. The sought-after location ensures that you are close to all amenities, schools, and transport links, making it an ideal place to call home. With scope for further improvements, this property allows you to put your own stamp on it and create the home of your dreams. Whether you are looking to expand the living space, modernise the kitchen, or create a beautiful outdoor area, the possibilities are endless. Don't miss out on this fantastic opportunity to own a property in such a desirable location with the potential to tailor it to your own tastes and needs. Book a viewing today and start envisioning the life you could create in this wonderful home.
Porch - Accessed via a UPVC double glazed front door. UPVC double glazed windows to front and side aspect. Sliding doors through to: Entrance hall.
Entrance Hall - 3.18m x 3.00m (10'5 x 9'10) - The spacious double height entrance hall has doors leading off to: Lounge/diner, study and wet room. Stairs up to: First floor. Large under stairs storage cupboard with radiator. Low level under stairs cupboard. Radiator.
Bedroom Four/Study - 3.00m x 2.34m (9'10 x 7'8) - UPVC double glazed bay window to front aspect. Wall lighting. TV point. Radiator.
Wet Room - 2.24m x 1.73m (7'4 x 5'8) - Comprising: Walk-in shower with non-slip wet room flooring, low level WC and wash hand basin within a fitted vanity unit with cupboard storage. Extractor. Wall tiling throughout. Chrome heated towel rail.
Lounge/Diner - 7.65m x 3.35m (25'1 x 11'0) - A superb open plan living space providing ample space for friends and family.
Dining Area - Door through to: Kitchen. Wall lighting. Open fireplace with brick surround. TV and telephone point. Radiator.
Lounge Area - Double glazed sliding patio doors out to: Rear garden. UPVC double glazed window to side aspect. TV point. Radiator.
Kitchen - 3.28m x 2.24m (10'9 x 7'4) - Having a selection of fitted base and wall units with a laminate worktop over and a 1 1/2 bowl stainless steel sink with drainer. There is a freestanding electric top cooker with extractor over and space for an under counter fridge/freezer. UPVC double glazed window to rear aspect. Door through to: Utility. Vinyl flooring.
Utility Room - 2.95m x 2.62m (9'8 x 8'7) - Having a selection of fitted base and wall units with a laminate worktop over. There is space and plumbing for a freestanding washing machine with a further space for a freestanding tumble dryer. UPVC Double glazed door out to: Rear garden. UPVC double glazed window to rear aspect. Door through to: Garage. Tiled and vinyl flooring. Radiator.
Landing - Doors off to: Bedrooms and WC.
Bedroom One - 4.37m x 3.25m (14'4 x 10'8) - UPVC double glazed window to front aspect. Access to eaves storage. Radiator.
Bedroom Two - 5.21m x 2.95m (17'1 x 9'8) - UPVC double glazed windows to front and rear aspects. Access to eaves storage. TV point. Radiator.
Bedroom Three - 2.97m x 2.24m (9'9 x 7'4) - UPVC double glazed window to rear aspect. Radiator.
Upstairs Wc - Comprising: Low level WC and wash hand basin. Loft hatch access. Extractor.
Outside & Garage - The property occupies a pleasant position on a generously sized plot. The large frontage is laid to block paving providing ample parking for multiple vehicles. The garage has an electric up and over door with the benefit of a pedestrian door within. Within the garage there are multiple electrical sockets and lighting with the internal door leading through to the Utility room. The delightful South East facing garden is partially walled having lapped wooden fencing to the rear boundary. The extensive paved patio is a great entertaining area and a real sun-trap with steps leading down to the manageable lawn border by established trees, shrubbery and planting.
Property Ref: 777589_33508119
Similar Properties
3 Bedroom Semi-Detached House | Offers Over £350,000
Welcome to this charming and beautifully presented period semi-detached house located in the picturesque area of, West L...
4 Bedroom Semi-Detached House | £350,000
An immaculately presented and particularly spacious semi-detached three storey family home. The flexible accommodation i...
3 Bedroom Cottage | Offers Over £350,000
Character cottage, desirable village location and scope! This charming and deceptively spacious home is located within t...
Hammond Way, Market Harborough
3 Bedroom Detached Bungalow | £365,000
A substantial detached bungalow situated on a corner plot in one of the most sought after areas of town. The gas central...
Burton Street, Market Harborough
4 Bedroom Terraced House | £375,000
An immaculately presented three storey family home in an established residential area towards the Southern edge of town....
Cromwell Crescent, Market Harborough
4 Bedroom Detached House | Offers Over £375,000
A much improved and substantially extended detached family home well located in an established area towards the Southern...

Adams & Jones Estate Agents (Market Harborough)
Market Harborough, Leicestershire, LE16 7DS
How much is your home worth?
Use our short form to request a valuation of your property.
Request a Valuation
