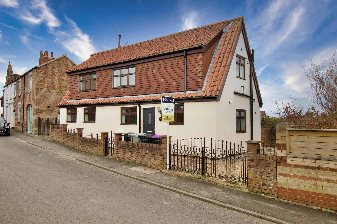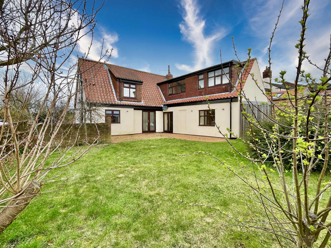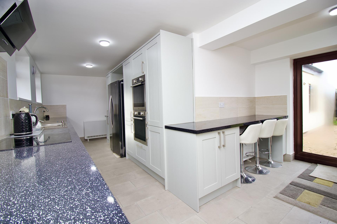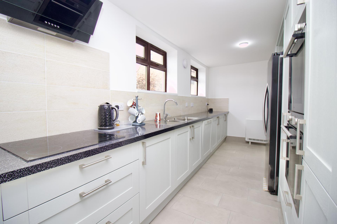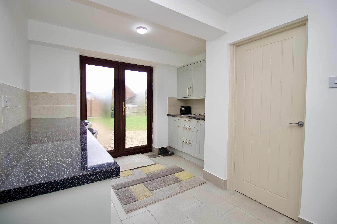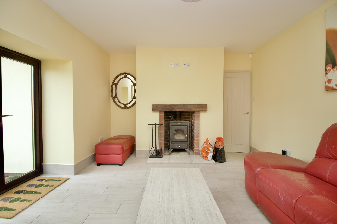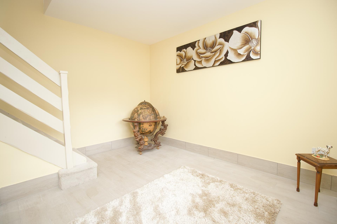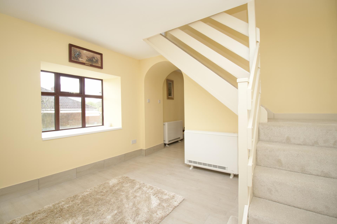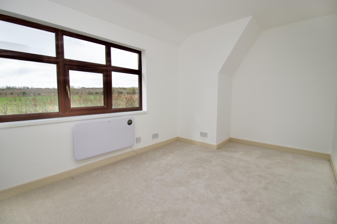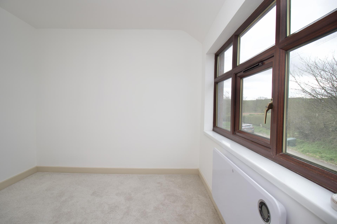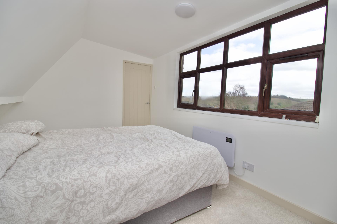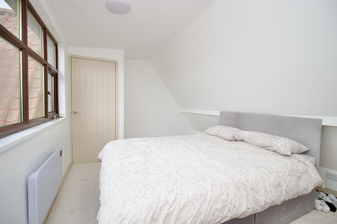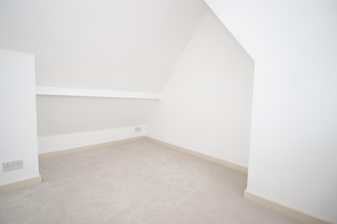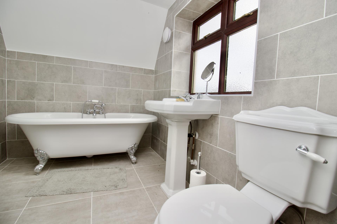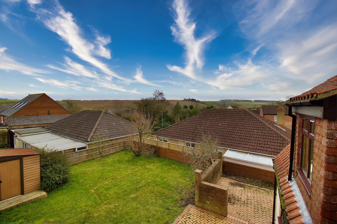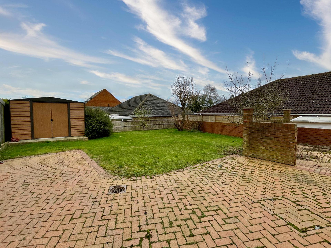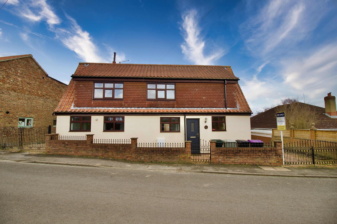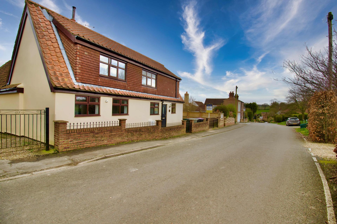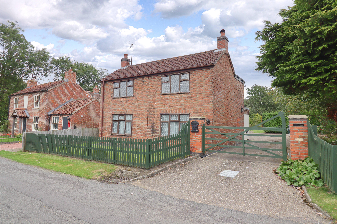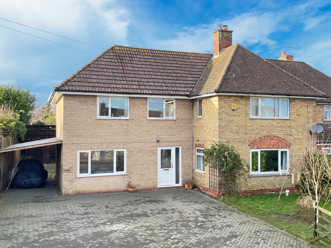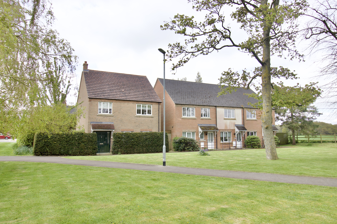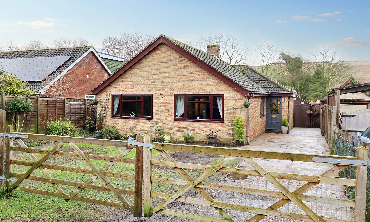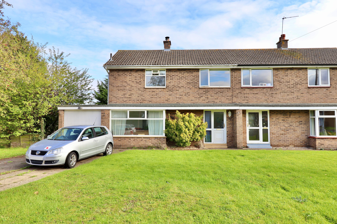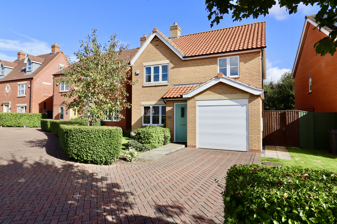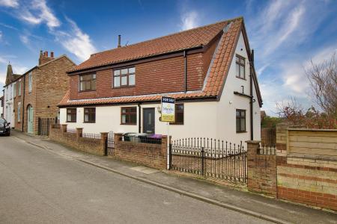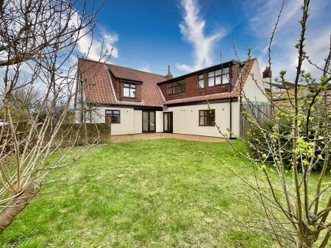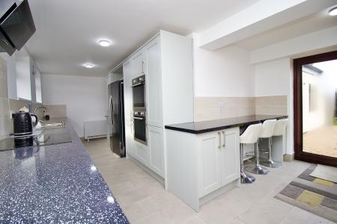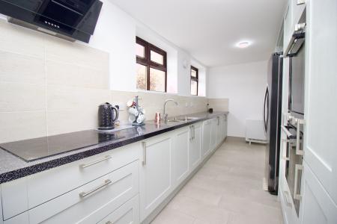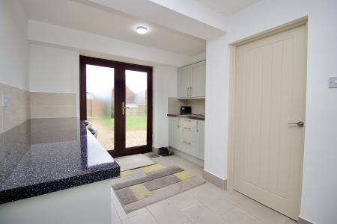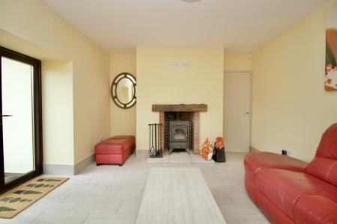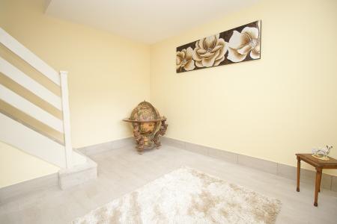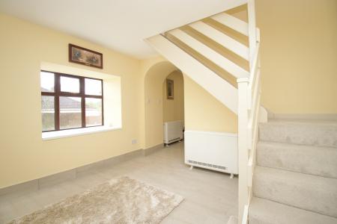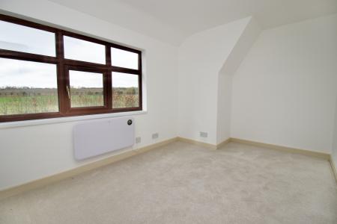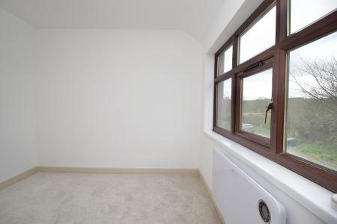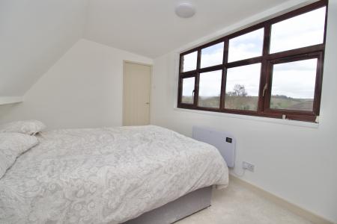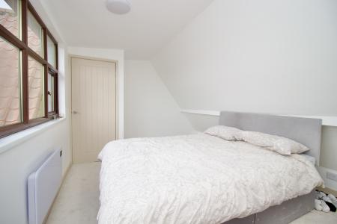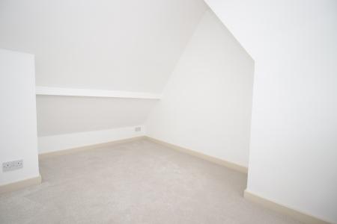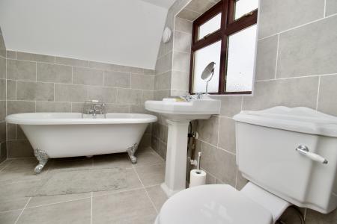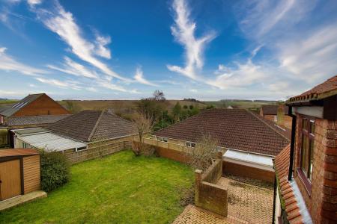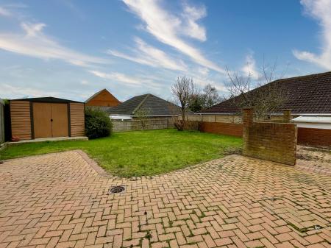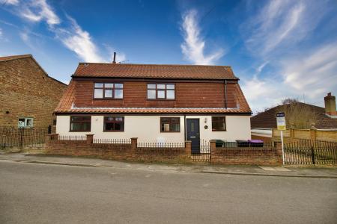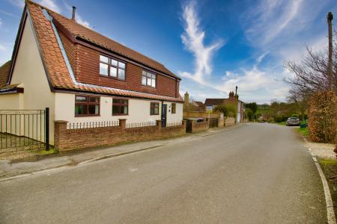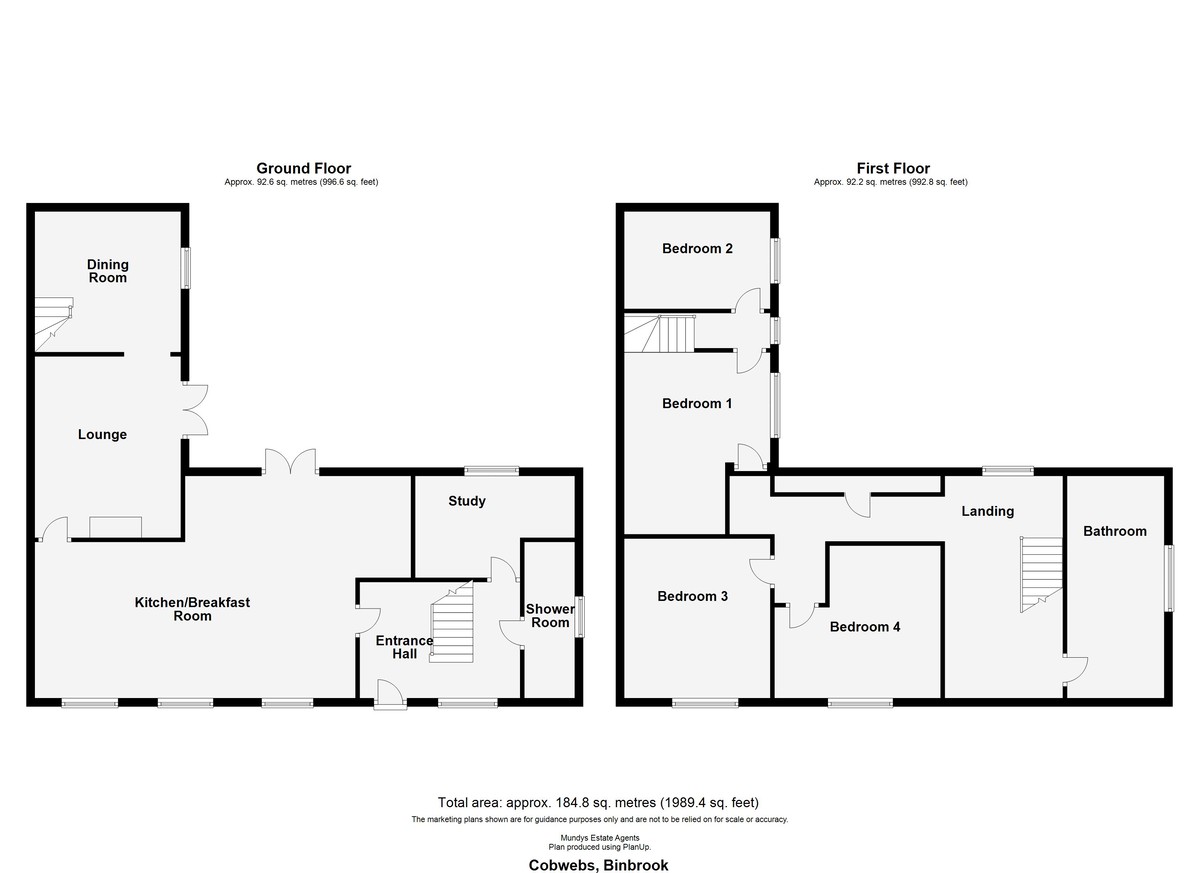- No Onward Chain!
- Extended Character Cottage
- Elevated south facing position with superb views
- Four Bedrooms
- Two Reception Rooms
- Two Bathrooms
- Study / Hobby Room
- Ample Off Road Parking and private Garden
- Council Tax Band - C (East Lindsey District Council)
- EPC Energy Rating - D
4 Bedroom Detached House for sale in Market Rasen
Situated in a desirable elevated position within this popular Wolds village, 'Cobwebs' is a fully renovated and extended detached character cottage believed to date back to the 1800's and offered for sale with No Onward Chain! Greatly improved by the current owners, the versatile living accommodation briefly comprises of Entrance Hall, Ground Floor refitted Shower Room, Study, large modern Breakfast Kitchen with a comprehensive range of fitted appliances, Lounge with log-burner, Dining Room, two separate staircases rising to the First Floor, four Bedrooms and luxury refitted Bathroom. The larger than expected dormer style residence is situated close to the heart of the village and also offers an enclosed, non-overlooked garden with substantial garden shed and block paved gated driveway. An early viewing is highly recommended.
LOCATION Binbrook is a thriving village located approximately 8 miles from Market Rasen and 10 miles from Louth. The village has a Doctor's Surgery with Pharmacy, General Stores, a Post Office, Public House, Hairdressers, Chinese take-away, Church of England Primary School and Early Learning Centre. The village hosts various activities and there is a popular green bowls club.
SERVICES Mains electricity, water and drainage. Electric heating.
ENTRANCE HALL Composite entrance door opening into the Entrance Hallway with tiled flooring, uPVC window to the front elevation, electric radiator, ceiling light point, doors lading to the Shower Room, Study and Breakfast Kitchen and first staircase rising to the First Floor Landing.
BREAKFAST KITCHEN Large 'L' shaped Breakfast Kitchen enjoying dual aspect views provided by three uPVC windows to the front elevation and uPVC French style doors to the rear garden.
A modern fitted Kitchen with a comprehensive range of fitted units with contrasting work surface and up-stands above and integral appliances to include integrated washing machine, tumble dryer, two 'Hotpoint' ovens and grill, four ring induction hob with extractor above and space for (with fitted units surrounding the recess) American fridge freezer with further larder style full length cupboards to each side. There is also a large breakfast bar area and a further working area with units to base and eye level near the rear doors, tiled flooring, four ceiling light points, two electric radiators and open arch to the Lounge.
LOUNGE 12' 11" x 11' 11" (3.96m x 3.65m) Having tiled flooring, ceiling light point, electric radiators, open chimney breast recess with TV point, feature fireplace with exposed rustic timber plinth and inset log-burner, uPVC French style doors leading to the block paved patio and gardens and open arch to the Dining Room.
DINING ROOM 11' 1" x 11' 11" (3.39m x 3.65m) Having tiled flooring, ceiling light point, electric radiator, second staircase rising to the First Floor with under-stairs cupboard and uPVC window to the side elevation.
SHOWER ROOM 9' 11" x 3' 2" (3.03m x 0.97m) Modern, refitted Ground Floor Shower Room having ceiling light point, extractor, tiled floors and walls, WC, vanity wash hand basin, frosted uPVC window to the side elevation, enclosed shower cubicle with double head direct feed shower and towel rail radiator.
STUDY 9' 9" x 5' 3" (2.99m x 1.61m) MAX Having uPVC window to the rear elevation, tiled flooring, electric radiator, wall mounted alarm panel and ceiling light point.
FIRST FLOOR LANDING First staircase rising from the Entrance Hall to the return landing leading to the Inner Landing to the right and to the Bathroom to the left, having ceiling light point, loft access hatch, uPVC window to the rear elevation and door to the Bathroom.
BATHROOM 11' 1" x 6' 2" (3.40m x 1.90m) Luxury modern bathroom having tiled flooring and majority walls, frosted uPVC window to the side elevation, extractor, ceiling light point, WC, wash hand basin, towel rail radiator, gloss finished vanity units and freestanding claw foot roll-top bath.
INNER LANDING With door to large eaves storage cupboard, ceiling light point, electric radiator, doors to Bedrooms Three and Four and slight step up to Bedroom One.
BEDROOM FOUR 9' 4" x 9' 11" (2.86m x 3.04m) MAX Having uPVC window to the front elevation, electric radiator and ceiling light point.
BEDROOM THREE 11' 11" x 8' 7" (3.65m x 2.64m) Having uPVC window to the front elevation, electric radiator and ceiling light point.
BEDROOM ONE 15' 3" x 8' 9" (4.67m x 2.67m) MIN Having uPVC window to the side elevation, electric radiator, ceiling light point and door to the second staircase. Please note, this room does have one wall with a sloped ceiling.
SECOND STAIRCASE Accessed via the Dining Room, with ceiling light point, uPVC window to the side elevation and doors to Bedrooms One and Two.
BEDROOM TWO 10' 7" x 8' 2" (3.25m x 2.49m) Having uPVC window to the side elevation, electric radiator and ceiling light point. Please note, this room does have one wall with a sloped ceiling.
OUTSIDE Acceseed via double wrought iron gates that open onto the block paved driveway and pathway leading to the front entrance door, also wth space for wheelie bin storage.
The rear garden is set predominately to lawn with block paved patio areas that can be enjoyed from the property's French style doors. The garden is fully enclosed and non-overlooked and there is a large, quality garden shed.
Important Information
- This is a Freehold property.
Property Ref: 735095_102125026807
Similar Properties
Silver Street, Minting, Horncastle
3 Bedroom Detached House | Offers in region of £290,000
This detached cottage, set on a generous plot of approximately 0.34 acres (STS), offers excellent potential for extensio...
Washdyke Lane, Osgodby, Market Rasen
4 Bedroom Semi-Detached House | £285,000
This extensively extended semi-detached house is situated in a non-estate position within the popular village of Osgodby...
4 Bedroom Detached House | £282,500
A well-presented and extended modern detached family home. The property sits in a pleasant position with an open green a...
3 Bedroom Detached Bungalow | Offers in excess of £295,000
A spacious three bedroomed detached bungalow located in a quiet non estate location within the village of Binbrook and w...
3 Bedroom Semi-Detached House | £295,000
HOUSE WITH POTENTIAL DEVELOPMENT OPPORTUNITY (Subject to Planning Permission). A well-presented three bedroom semi-detac...
4 Bedroom Detached House | £295,000
The accommodation includes an Entrance Hall, WC and a spacious Lounge, the modern Kitchen-Diner with double doors leadin...

Mundys (Market Rasen)
22 Queen Street, Market Rasen, Lincolnshire, LN8 3EH
How much is your home worth?
Use our short form to request a valuation of your property.
Request a Valuation
