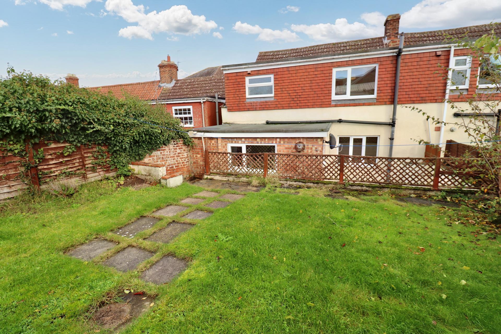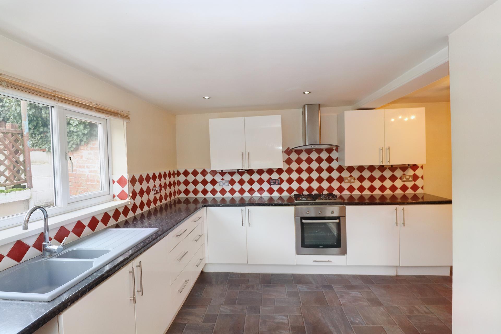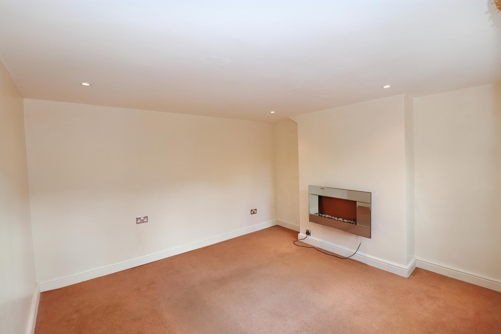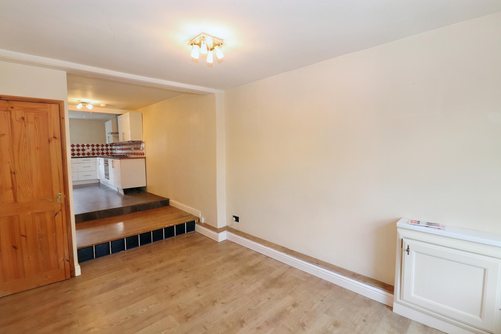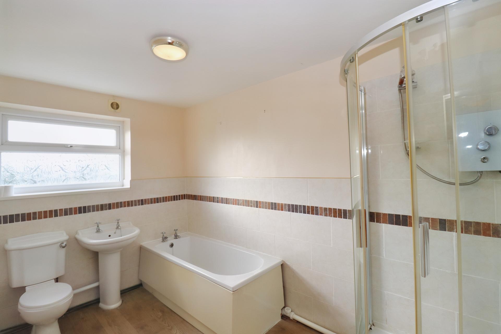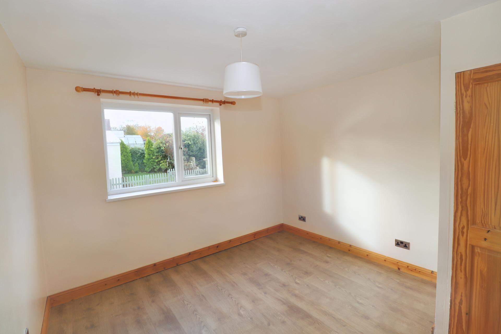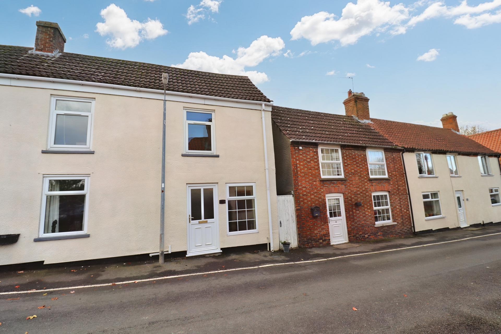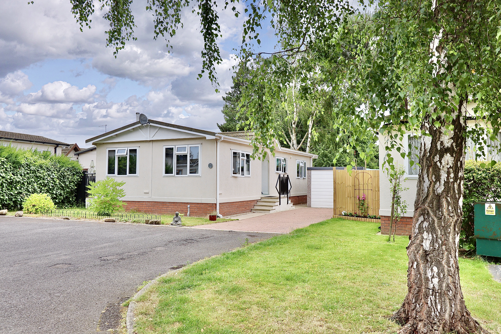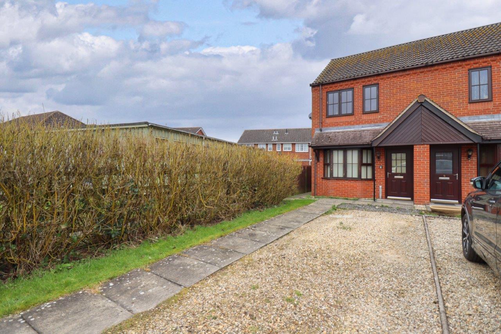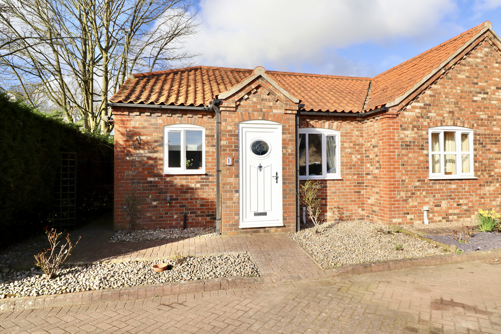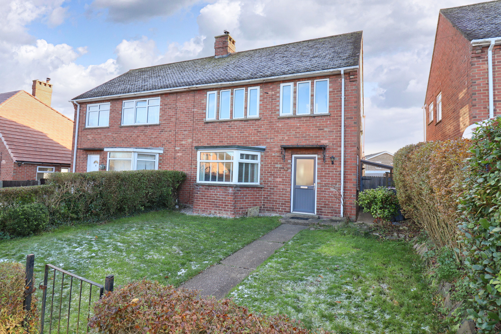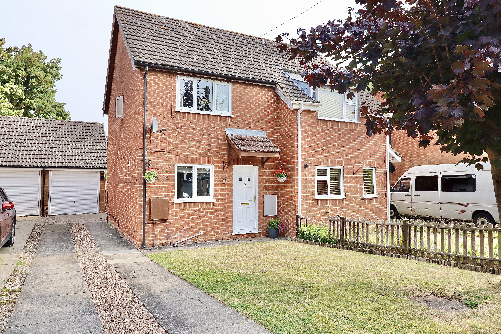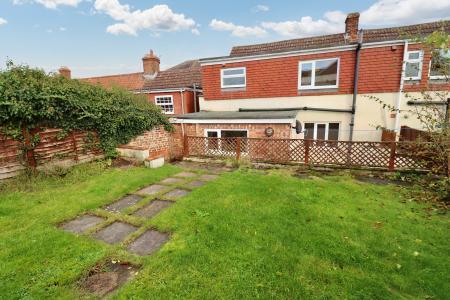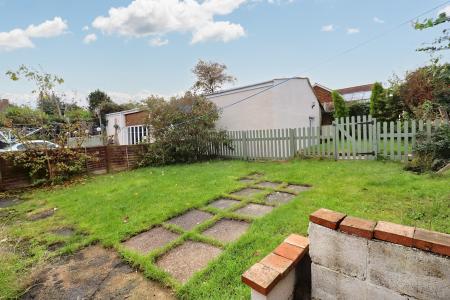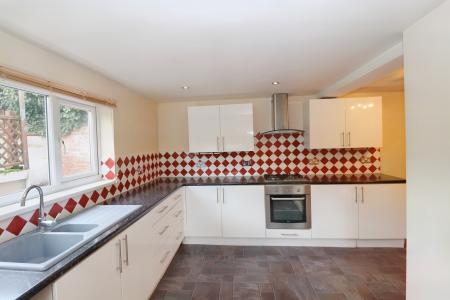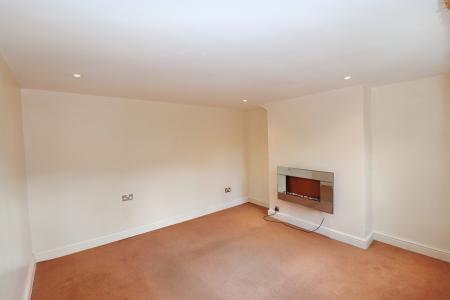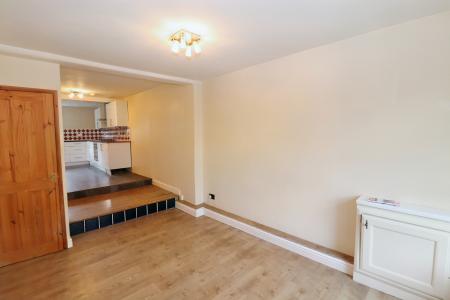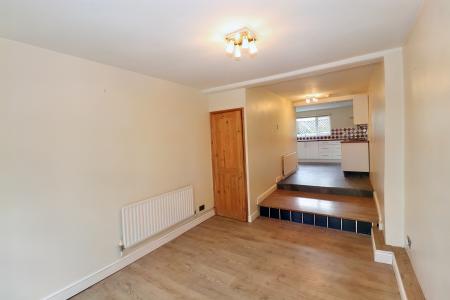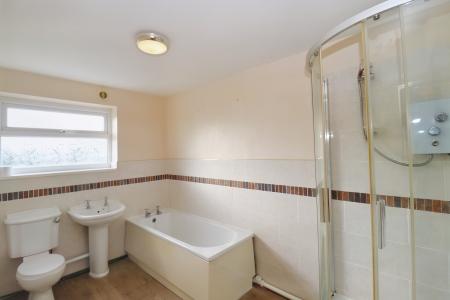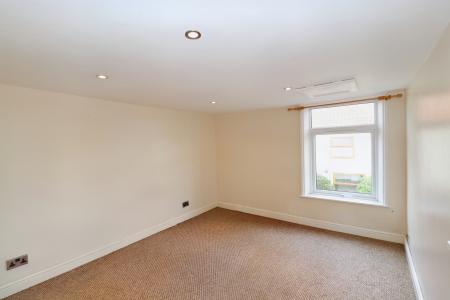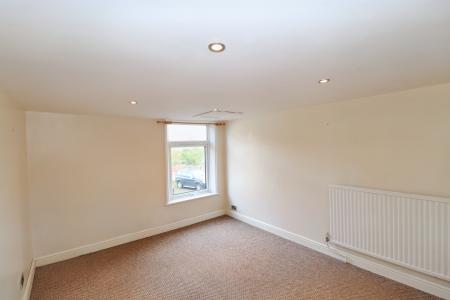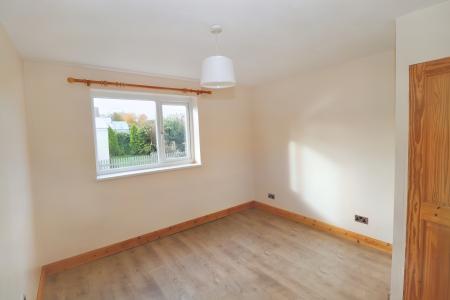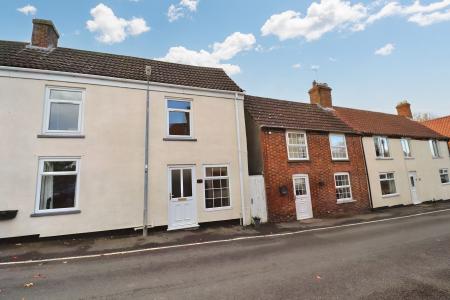- No Onward Chain!
- Two Double Bedrooms
- Two Reception Rooms
- Large Kitchen
- Family Bathroom
- Ideal Wolds Village Location
- Enclosed, Elevated Garden
- Council Tax Band A - East Lindsey District Council
- EPC Energy Rating - C
2 Bedroom Semi-Detached House for sale in Market Rasen
Offered for sale with No Onward Chain, this large than expected character cottage is ideally situated close to all amenities within the heart of the bustling Wolds village of Binbrook, an area of Outstanding Natural Beauty.
The property offers well-proportioned living accommodation to include Living/Dining Room, Lounge, Kitchen, two Double Bedrooms, large Family Bathroom and a private elevated South-facing Rear Garden and Courtyard.
An ideal opportunity for first time buyers, downsizers and investors alike, an early viewing is highly recommended!
LOCATION Binbrook is a thriving village located approximately 8 miles from Market Rasen and 10 miles from Louth. The village has a Doctor's Surgery with Pharmacy, General Stores, a Post Office, Public House, Hairdressers, Chinese take-away, Church of England Primary School and Early Learning Centre. The village hosts various activities and there is a popular green bowls club.
LIVING / DINING ROOM 9' 6" x 12' 5" (2.90m x 3.80m) , with uPVC entrance doorway with inset frosted glazed panel, laminate flooring, large walk-in closet, steps leading to the Kitchen, ceiling light point, large uPVC window to the front elevation and corner cupboards housing the meters/electrical consumer unit.
CLOSET 5' 2" x 2' 7" (1.58m x 0.81m) , a large understairs closet, ideal for cloaks/hoover/ironing board storage.
LOBBY TO KITCHEN 10' 0" x 6' 6" (3.07m x 1.99m)(measured to the start of the Kitchen cupboards) , adjoining the Dining/Living Room and leading to the Kitchen with two steps, laminate flooring, ceiling light point and radiator.
KITCHEN 8' 11" x 12' 10" (2.74m x 3.92m) , having a comprehensive range of fitted gloss finished units and drawers to base level with contrasting work surfaces over, a complementing corner larder-style unit housing the gas-fired central heating combi boiler and complementing units to eye-level, integral Whirlpool electric fan oven, four ring gas hob with extractor hood above, spaces for a washing machine and fridge freezer, tile-effect laminate flooring, inset composite sink unit with mixer tap over, part-counter downlighting, recessed downlighting,
uPVC window to the rear elevation, uPVC entrance doorway with inset frosted glazed panel opening onto the Rear Garden Courtyard and door to the Lounge.
LOUNGE 11' 0" x 12' 1" (3.37m x 3.69m) , having uPVC window to the rear elevation, recessed downlighting, wall-mounted modern electric feature fire, radiator and door to the staircase to the First Floor.
FIRST FLOOR LANDING Having ceiling light point and doors to all principal First Floor rooms.
BEDROOM TWO 9' 11" x 12' 7" (3.03m x 3.86m) , having uPVC window to the front elevation, recessed downlighting, radiator and ceiling loft access hatch
BEDROOM ONE 11' 2" x 11' 2" (3.41m x 3.42m) , having uPVC window to the rear elevation, ceiling light point, laminate flooring and radiator.
FAMILY BATHROOM 11' 5" x 6' 8" (3.48m x 2.05m) , having frosted uPVC window to the rear elevation, laminate flooring, ceiling light point, radiator, extractor, fully-tiled corner shower cubicle with sliding doors and electric shower, WC, panelled bath and wash hand basin.
OUTSIDE The property enjoys a South-facing elevated lawned Garden area with steps down to the hardstanding Rear Courtyard that may be accessed via the Kitchen door. There is gated pedestrian access over the neighbouring property to allow access for wheelie bins etc.
Property Ref: 735095_102125028459
Similar Properties
Fairfax Close, Newtoft, Market Rasen
3 Bedroom Terraced House | £145,000
A spacious three bedroomed mid-terraced property with separate Garage, good sized gardens to the front and rear and the...
3 Bedroom Park Home | £145,000
A well-presented and beautifully maintained three bedroom park home, located on this sought-after over-50's woodland par...
2 Bedroom End of Terrace House | £142,500
NO ONWARD CHAIN - A two bedroomed end town house located in a quiet cul-de-sac just off Chapman Street and within walkin...
1 Bedroom Semi-Detached Bungalow | £147,500
A pleasant and modern 1 bedroom semi-detached bungalow situated in a quiet cul de sac position in the rural village of O...
Churchill Avenue, Market Rasen
3 Bedroom Semi-Detached House | £159,950
A well-presented, spacious semi-detached three bedroom home benefiting from a convenient location with ease of access to...
2 Bedroom Semi-Detached House | £160,000
NO ONWARD CHAIN - A well presented and extended, two bedroom semi detached house, situated within this quiet cul-de-sac...

Mundys (Market Rasen)
22 Queen Street, Market Rasen, Lincolnshire, LN8 3EH
How much is your home worth?
Use our short form to request a valuation of your property.
Request a Valuation
