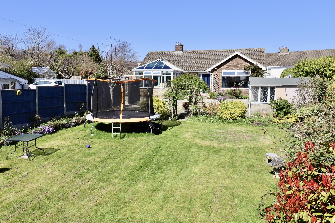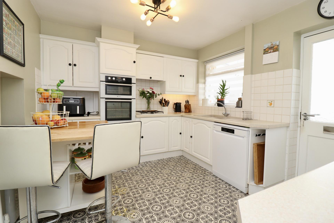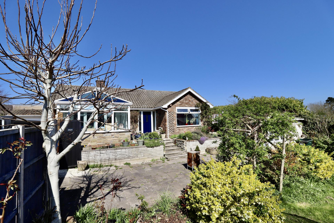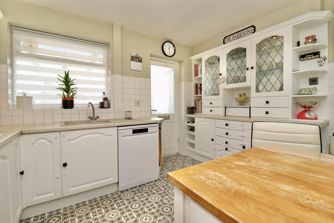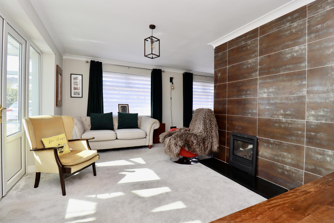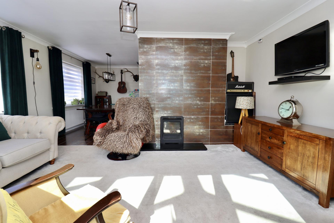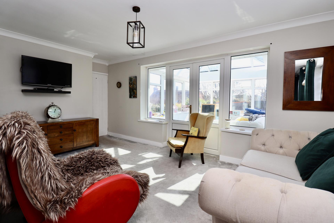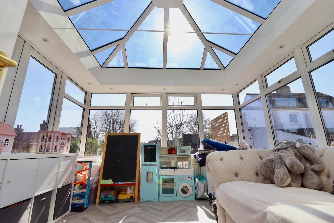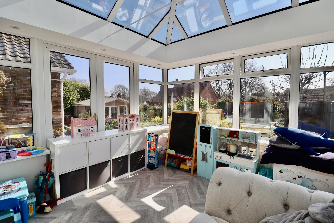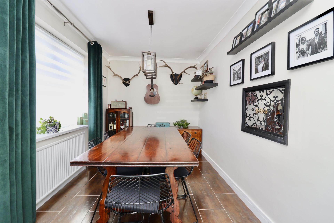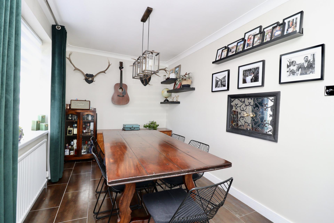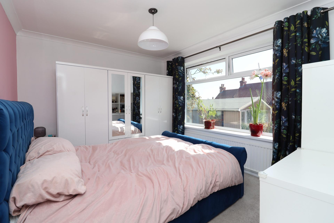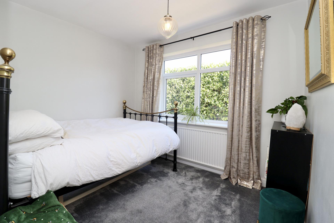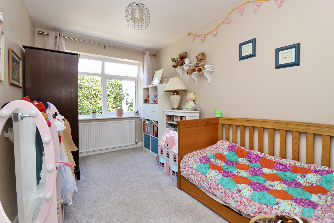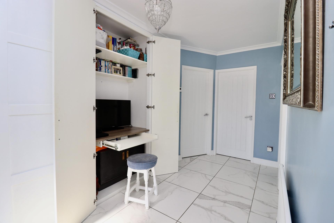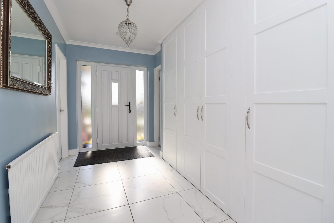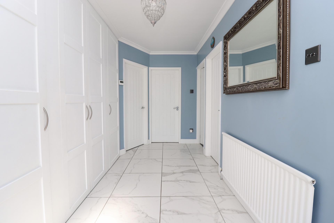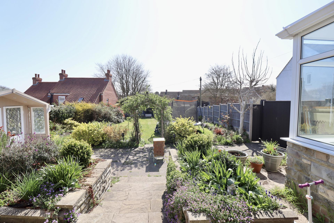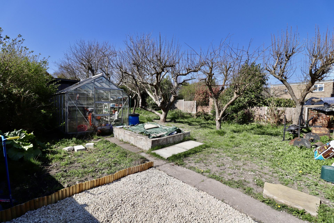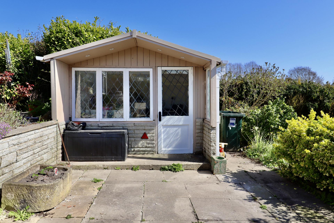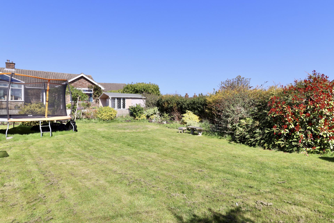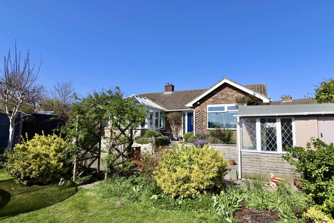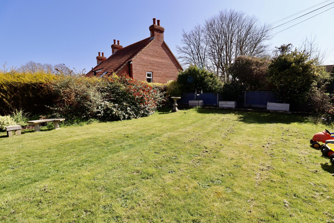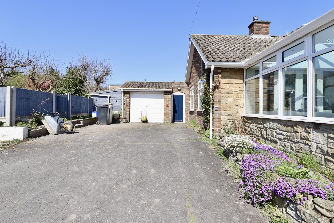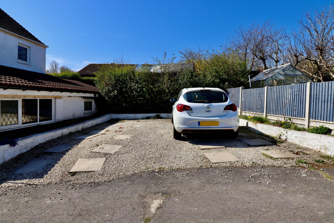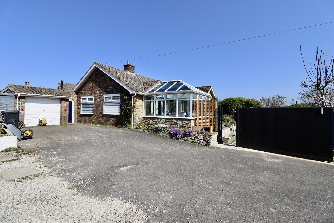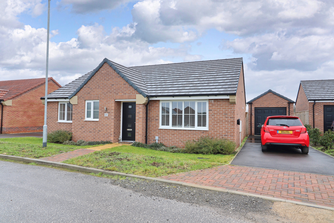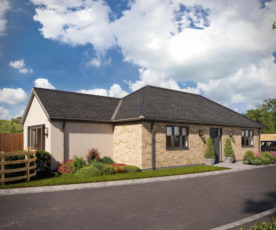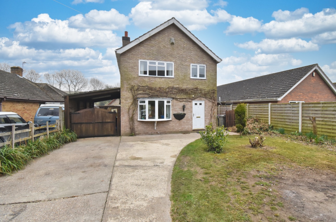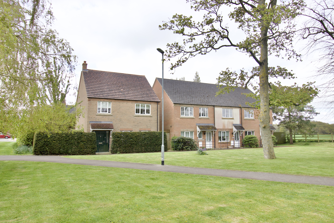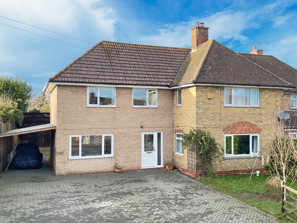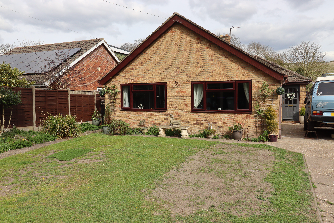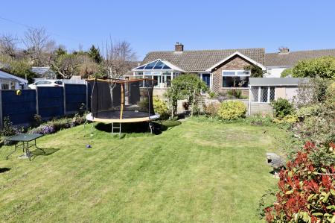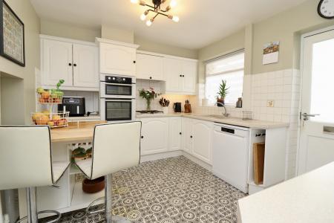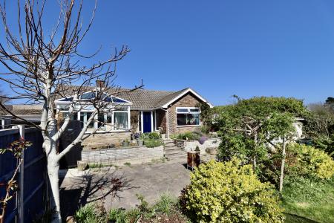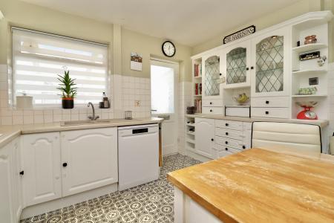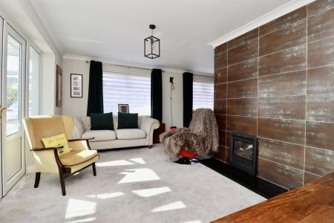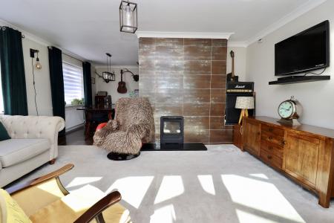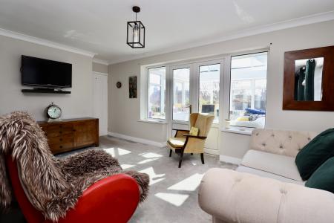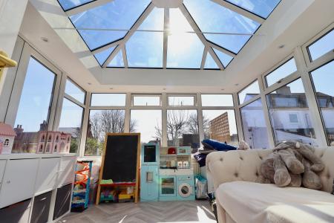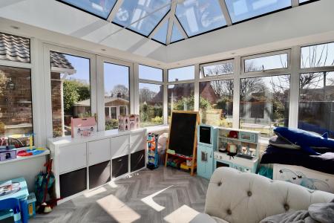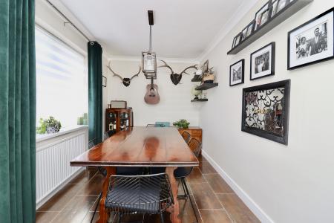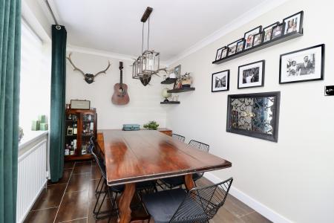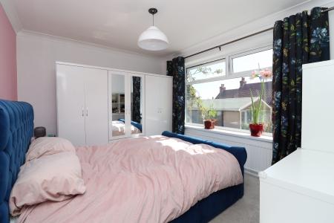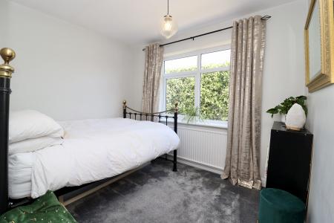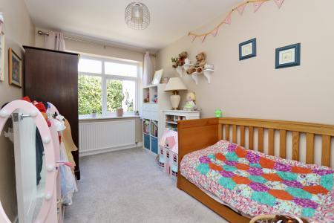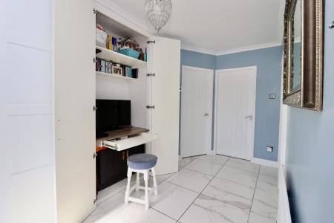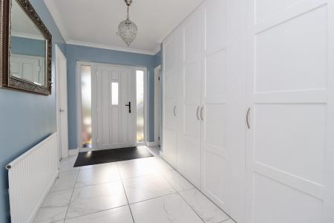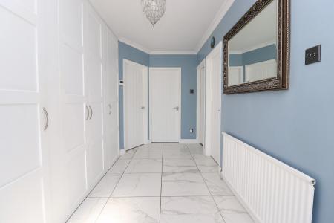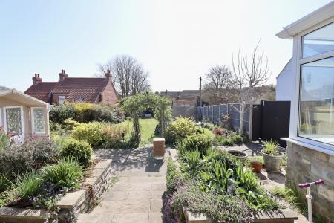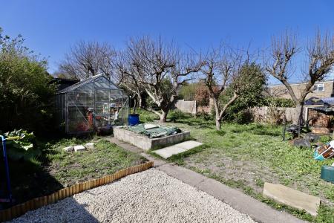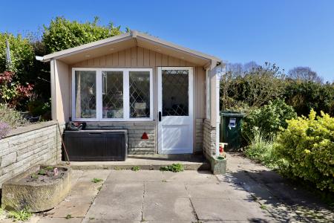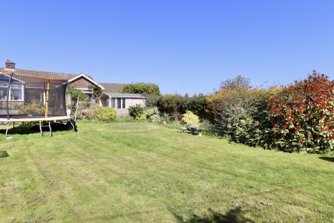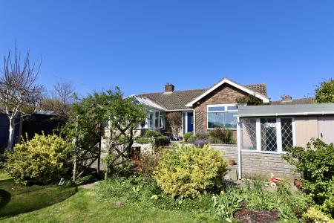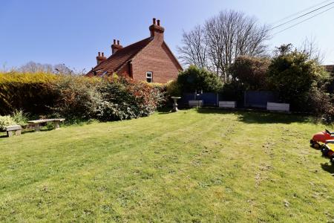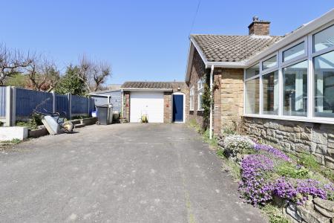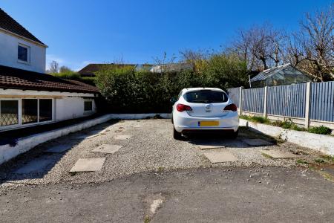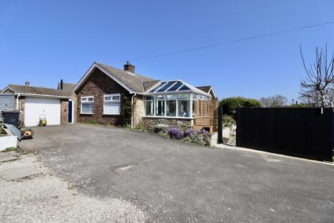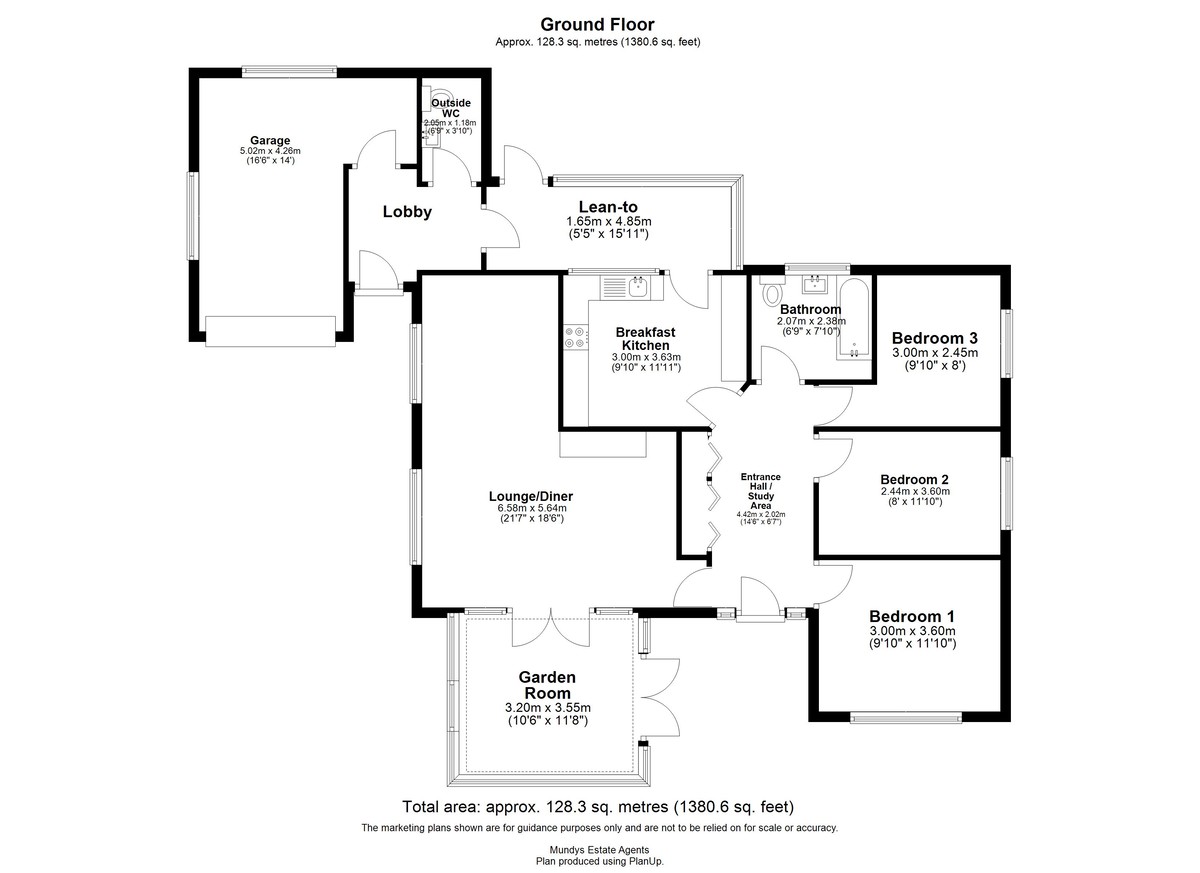- Detached three-bedroom bungalow in sought-after village location
- Elevated plot with generous gardens and patio seating areas
- Spacious lounge/diner and bright garden room with garden views
- Modern breakfast kitchen and separate utility area in lean-to
- Updated and well-presented throughout by current owner
- Private driveway and garage providing ample off-road parking
- Additional outdoor space used as vegetable plots
- Short walk to village amenities in the heart of Binbrook
- EPC Energy Rating - D
- Council Tax Band - C (East Lindsey District Council)
3 Bedroom Detached Bungalow for sale in Market Rasen
A three-bedroom non-estate detached bungalow located in the heart of the sought-after village of Binbrook, just a short walk from the village centre and a range of local amenities. The property sits in an elevated position on a generous plot with a private driveway providing ample off-road parking and access to an attached garage. There is a lovely patio area overlooking the spacious rear garden, along with a further outdoor section currently used for vegetable plots. Internally, the property is well-presented and has been thoughtfully updated by the current owner. Accommodation comprises Entrance Hallway (also used as a Study Area with a built-in desk), L-shaped Lounge/Diner with double doors leading into the Garden Room which overlooks the garden, Breakfast Kitchen, three Bedrooms and a Bathroom. In addition, there is a lean-to currently used as a utility area, which gives access to an external lobby with an outside WC and internal access to the garage.
LOCATION Binbrook is a thriving village located approximately 8 miles from Market Rasen and 10 miles from Louth. The village has a Doctor's Surgery with Pharmacy, General Stores, a Post Office, Public House, Hairdressers, Chinese take-away, Church of England Primary School and Early Learning Centre. The village hosts various activities and there is a popular green bowls club.
ENTRANCE HALL / STUDY AREA 14' 6" x 6' 7" (4.42m x 2.01m) With UPVC double glazed windows and external door, tiled flooring, radiator, built-in storage cupboards and fitted office desk.
LOUNGE DINER 21' 7" x 18' 6" (6.58m x 5.64m) Lounge area with two UPVC double glazed windows, gas fire and radiator.
Dining area with tiled flooring and radiator.
GARDEN ROOM 11' 8" x 10' 6" (3.56m x 3.2m) With UPVC double glazed windows and double doors leading into the garden, vinyl flooring, LED spotlighting, power points and radiator.
BEDROOM 1 11' 10" x 9' 10" (3.61m x 3m) With UPVC double glazed window and radiator.
BEDROOM 2 11' 10" x 8' 0" (3.61m x 2.44m) With UPVC double glazed window and radiator.
BEDROOM 3 9' 10" x 8' 0" (3m x 2.44m) With UPVC double glazed window and radiator.
BATHROOM 7' 10" x 6' 9" (2.39m x 2.06m) With UPVC double glazed window, tiled flooring, partly tiled walls, low-level WC, wash hand basin with drawers below, bath with mains shower over, radiator and extractor fan.
BREAKFAST KITCHEN 11' 11" x 9' 10" (3.63m x 3m) With vinyl flooring and fitted with a range of wall, base units and drawers with work surfaces over and tiled splashbacks, stainless steel sink and drainer, integral double oven, four-ring gas hob with extractor fan over, plumbing and space for dishwasher, radiator and window with door into the lean-to.
LEAN-TO 15' 11" x 5' 5" (4.85m x 1.65m) With UPVC double glazed windows and external door, tiled flooring, plumbing and space for washing machine.
LOBBY Providing access to the garage and outside WC.
OUTSIDE The property is approached via a private driveway providing ample off-road parking and access to the attached garage. To the side is a gravelled area offering additional parking and access to a section currently used as a vegetable plot. A sliding gate from the driveway opens into the generous rear garden, which features patio seating areas, a large lawn, a variety of mature plants and trees and a summerhouse.
OUTSIDE WC 6' 9" x 3' 10" (2.06m x 1.17m) With WC.
GARAGE 16' 6" x 14' 0" (5.03m x 4.27m) With up-and-over door, power and lighting.
Property Ref: 735095_102125033318
Similar Properties
2 Bedroom Detached Bungalow | £280,000
A nearly new two double bedroomed detached bungalow situated within the popular new development of Fox Hollow, well loca...
8 Shooters Close, Caistor, Market Rasen
2 Bedroom Detached Bungalow | £275,000
OPEN WEEKEND 26th & 27th APRIL 10AM - 1PM - STAMP DUTY PAID. An exceptional and brand new detached bungalow situated wit...
3 Bedroom Detached House | £265,000
An extended three bedroomed detached house located in a quiet non-estate location within the village of Binbrook and wit...
4 Bedroom Detached House | £282,500
A well-presented and extended modern detached family home. The property sits in a pleasant position with an open green a...
Washdyke Lane, Osgodby, Market Rasen
4 Bedroom Semi-Detached House | £285,000
This extensively extended semi-detached house is situated in a non-estate position within the popular village of Osgodby...
3 Bedroom Detached Bungalow | £289,000
A spacious three bedroomed detached bungalow located in a quiet non estate location within the village of Binbrook and w...

Mundys (Market Rasen)
22 Queen Street, Market Rasen, Lincolnshire, LN8 3EH
How much is your home worth?
Use our short form to request a valuation of your property.
Request a Valuation
